$1,349,000
Available - For Sale
Listing ID: C12123475
80 Cumberland Stre , Toronto, M5R 3V1, Toronto
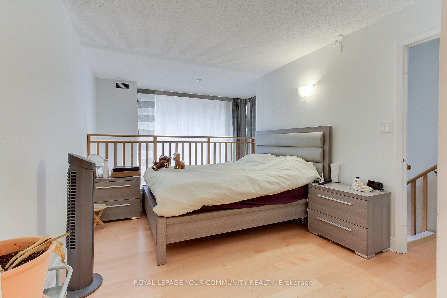
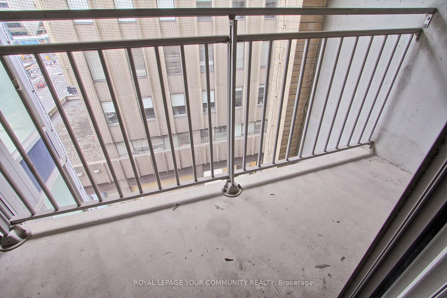
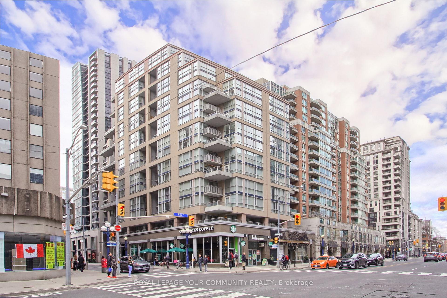
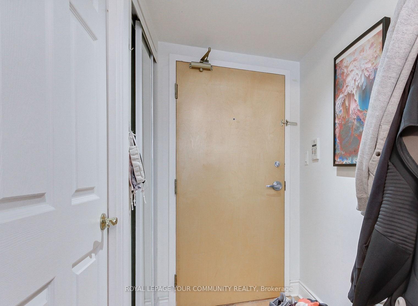
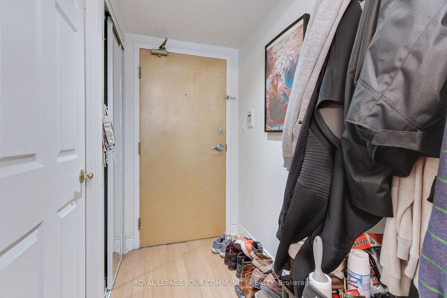
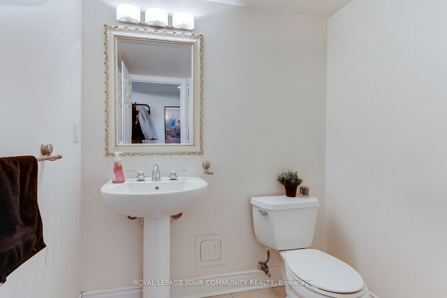
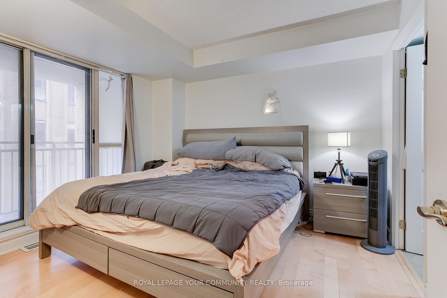
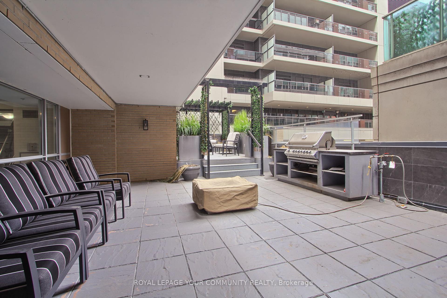
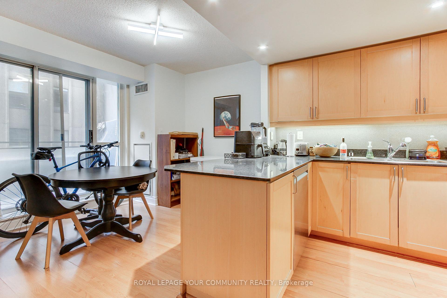
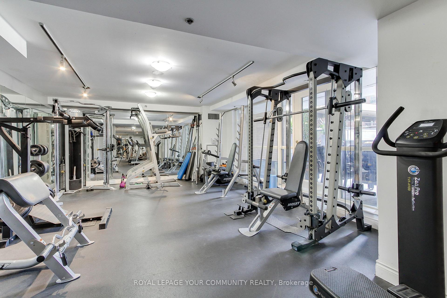
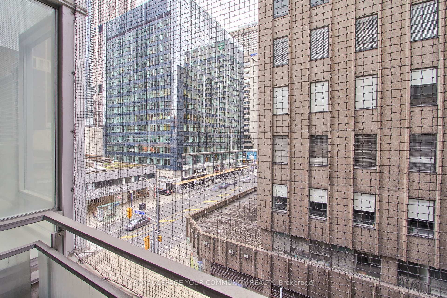
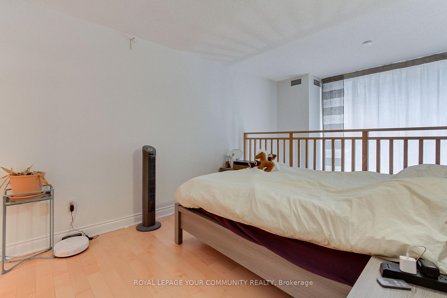
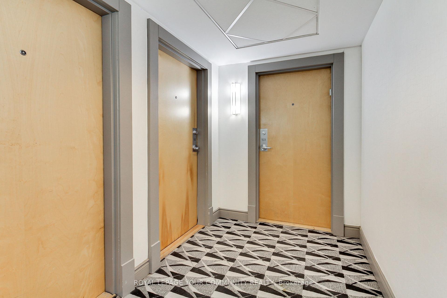
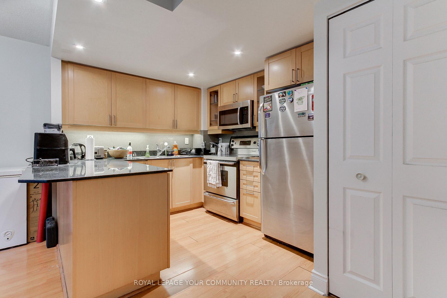
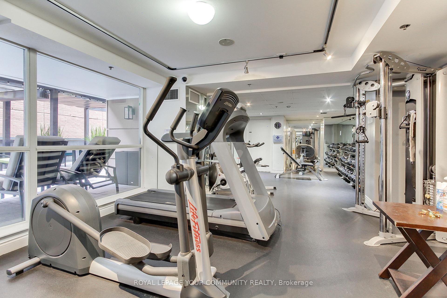
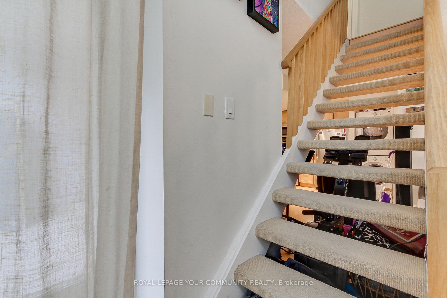

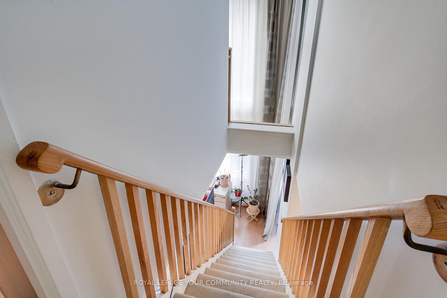
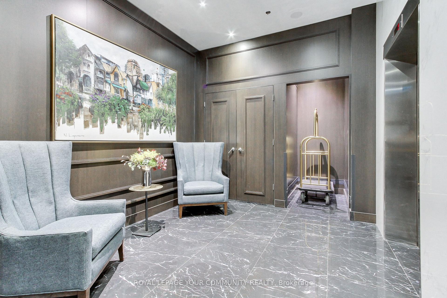
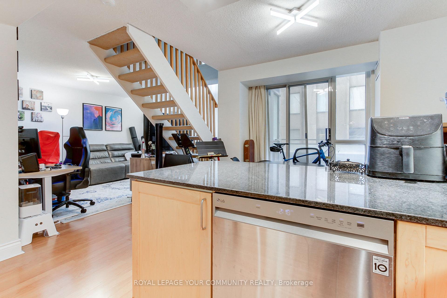
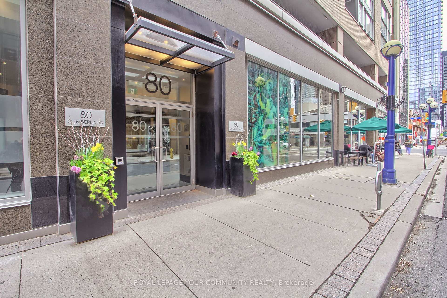
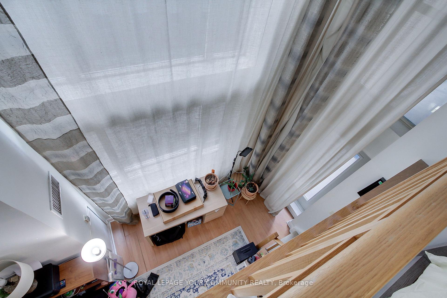
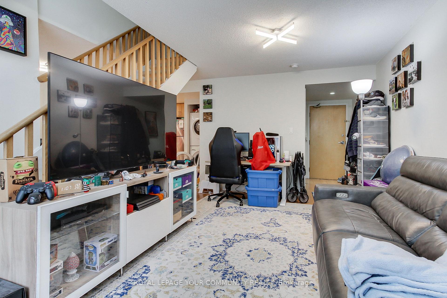
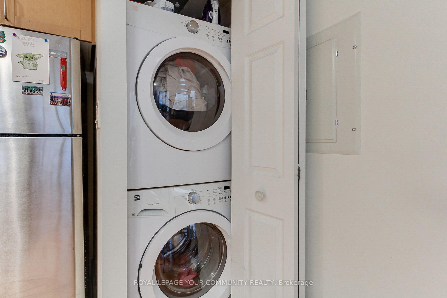

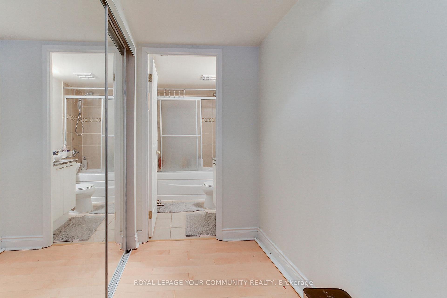
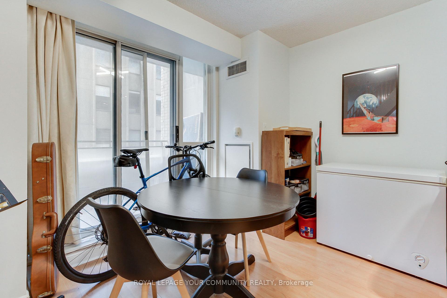
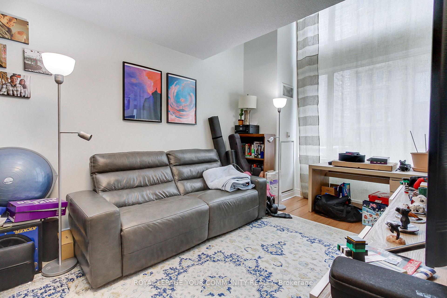
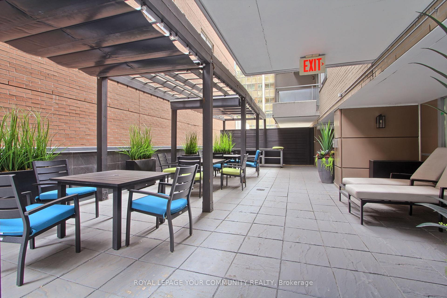





























| A truly rare opportunity in the prestigious heart of Yorkville discovers this exceptional two-storey, south-facing loft that perfectly blends the privacy and comfort of a house with the dynamic convenience of downtown living. Offering approximately 1,100 square feet of thoughtfully designed living space, this unique residence features soaring 17-foot ceilings that create an open and airy ambiance. Enjoy spectacular south-facing views over Cumberland and Bay Streets from not one, but two private balconies, perfect for morning coffee or evening relaxation. Flooded with natural light, the unit offers a warm, inviting atmosphere that's both cozy and sophisticated. Ideally located just steps from Bay Subway Station, you're within easy walking distance to some of Toronto's finest upscale restaurants, world-class shopping, cultural attractions, and vibrant nightlife. This home includes a coveted parking spot and a 50 Sq/ft exclusive locker area, a true luxury in Yorkville adding even more value to this remarkable offering. |
| Price | $1,349,000 |
| Taxes: | $5028.48 |
| Occupancy: | Tenant |
| Address: | 80 Cumberland Stre , Toronto, M5R 3V1, Toronto |
| Postal Code: | M5R 3V1 |
| Province/State: | Toronto |
| Directions/Cross Streets: | Bay/Bloor |
| Level/Floor | Room | Length(ft) | Width(ft) | Descriptions | |
| Room 1 | Main | Living Ro | 17.38 | 13.15 | Open Concept, Large Window, Balcony |
| Room 2 | Main | Dining Ro | 10.69 | 7.87 | Open Concept, Balcony, Combined w/Kitchen |
| Room 3 | Main | Kitchen | 12.1 | 9.18 | Granite Counters, Stainless Steel Appl, Backsplash |
| Room 4 | Second | Primary B | 11.18 | 10.3 | 4 Pc Ensuite, Hardwood Floor, Walk-In Closet(s) |
| Room 5 | Second | Bedroom 2 | 11.78 | 9.74 | 5 Pc Ensuite, Hardwood Floor, Overlooks Living |
| Washroom Type | No. of Pieces | Level |
| Washroom Type 1 | 2 | Main |
| Washroom Type 2 | 4 | Second |
| Washroom Type 3 | 5 | Second |
| Washroom Type 4 | 0 | |
| Washroom Type 5 | 0 |
| Total Area: | 0.00 |
| Washrooms: | 3 |
| Heat Type: | Forced Air |
| Central Air Conditioning: | Central Air |
$
%
Years
This calculator is for demonstration purposes only. Always consult a professional
financial advisor before making personal financial decisions.
| Although the information displayed is believed to be accurate, no warranties or representations are made of any kind. |
| ROYAL LEPAGE YOUR COMMUNITY REALTY |
- Listing -1 of 0
|
|

Zannatal Ferdoush
Sales Representative
Dir:
647-528-1201
Bus:
647-528-1201
| Book Showing | Email a Friend |
Jump To:
At a Glance:
| Type: | Com - Condo Apartment |
| Area: | Toronto |
| Municipality: | Toronto C02 |
| Neighbourhood: | Annex |
| Style: | 2-Storey |
| Lot Size: | x 0.00() |
| Approximate Age: | |
| Tax: | $5,028.48 |
| Maintenance Fee: | $1,450.56 |
| Beds: | 2 |
| Baths: | 3 |
| Garage: | 0 |
| Fireplace: | N |
| Air Conditioning: | |
| Pool: |
Locatin Map:
Payment Calculator:

Listing added to your favorite list
Looking for resale homes?

By agreeing to Terms of Use, you will have ability to search up to 312348 listings and access to richer information than found on REALTOR.ca through my website.

