$629,900
Available - For Sale
Listing ID: X12123479
51 Mcgibbon Boul , Kawartha Lakes, K9V 6G4, Kawartha Lakes

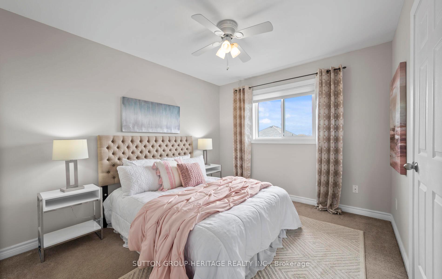
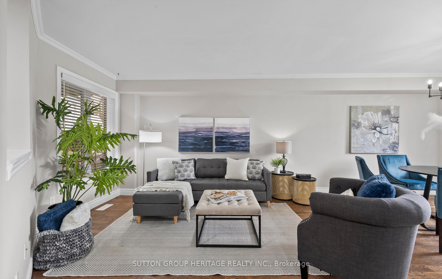
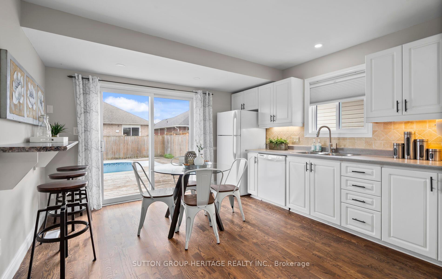
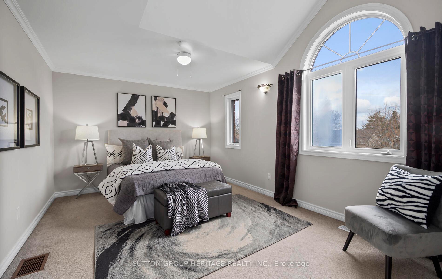
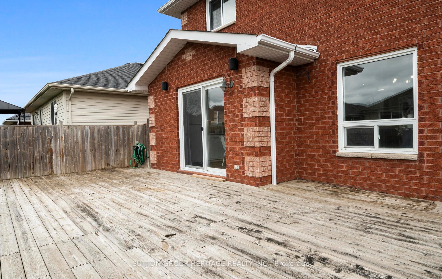
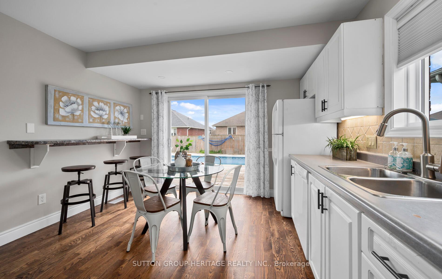
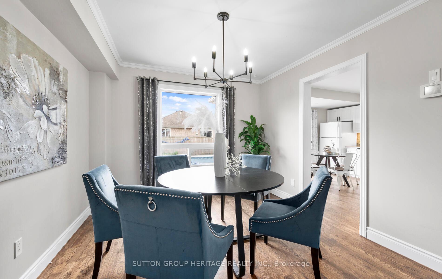
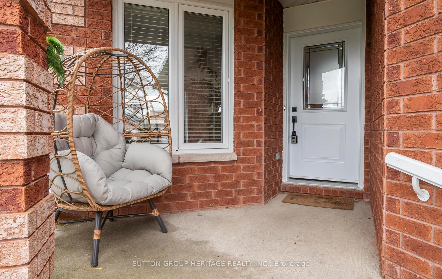
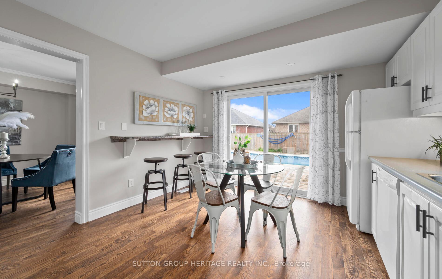
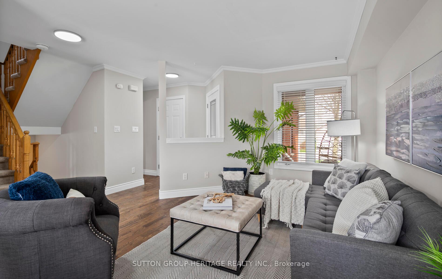
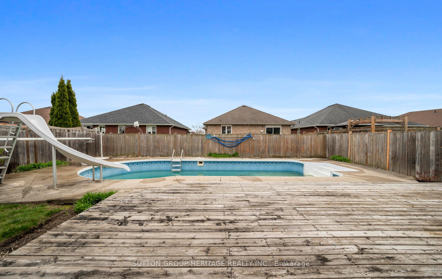
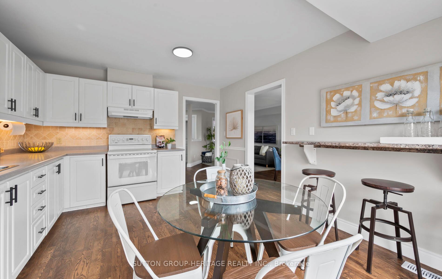
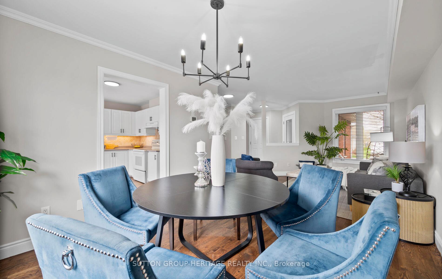
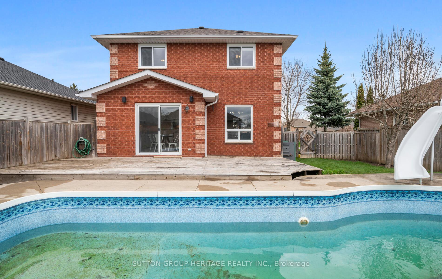
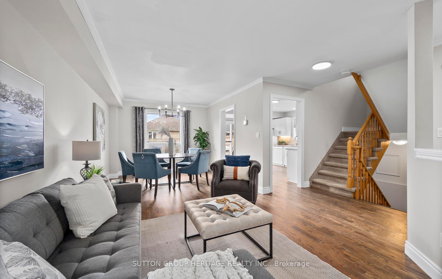
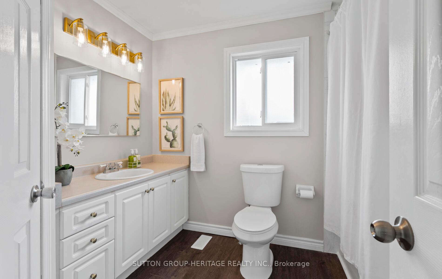
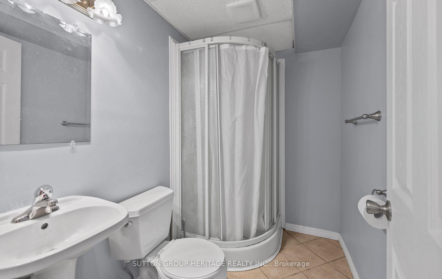
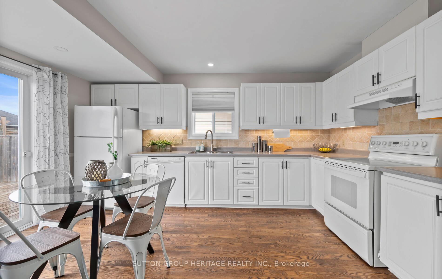
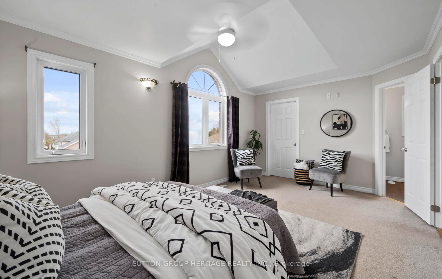
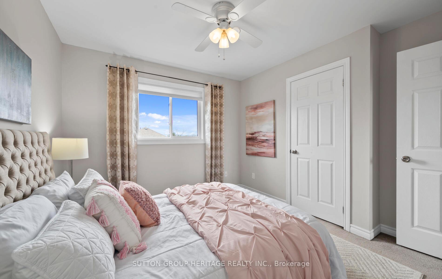
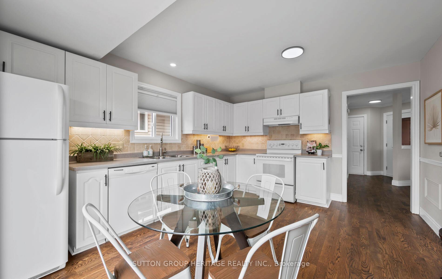
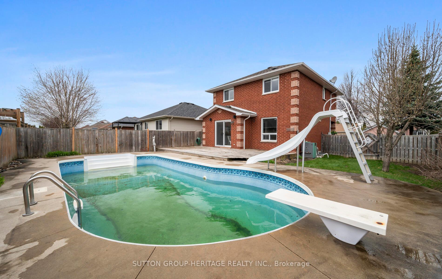
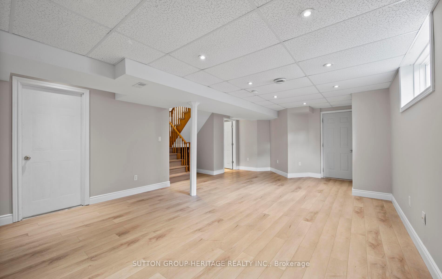
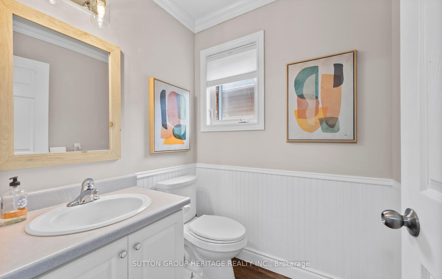
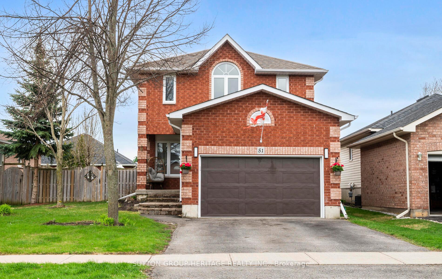

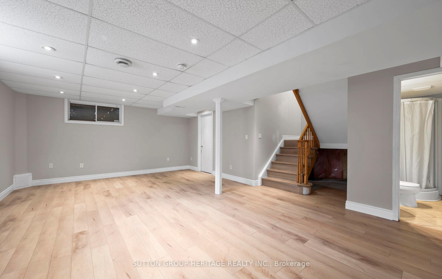
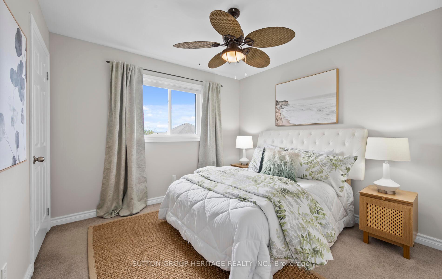
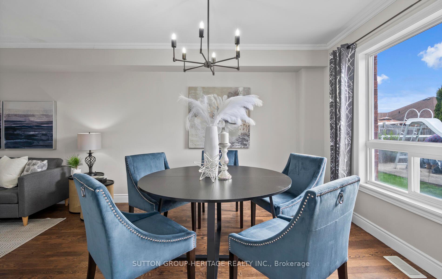
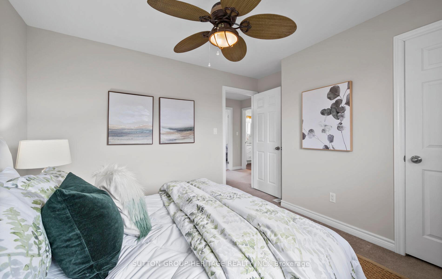































| Lovely 3 bedroom all brick 3 washroom home with a finished basement located on a premium south facing lot! Walking distance to great schools and parks! Enjoy the sunny backyard and heated inground pool! Recently updated and freshly painted(2025). New flooring in basement(2025). Roof shingles replaced in 2020. Large eat in kitchen! Freshly painted and decorated! This home shows well and is in move in condition! |
| Price | $629,900 |
| Taxes: | $4322.00 |
| Assessment Year: | 2024 |
| Occupancy: | Owner |
| Address: | 51 Mcgibbon Boul , Kawartha Lakes, K9V 6G4, Kawartha Lakes |
| Directions/Cross Streets: | Mcgibbon Blvd & Angeline St S |
| Rooms: | 6 |
| Rooms +: | 1 |
| Bedrooms: | 3 |
| Bedrooms +: | 0 |
| Family Room: | F |
| Basement: | Partial Base |
| Level/Floor | Room | Length(ft) | Width(ft) | Descriptions | |
| Room 1 | Main | Living Ro | 11.32 | 23.45 | Hardwood Floor, Combined w/Dining, Crown Moulding |
| Room 2 | Main | Kitchen | 15.55 | 12.53 | Hardwood Floor, Pot Lights, Breakfast Bar |
| Room 3 | Second | Primary B | 11.71 | 18.47 | Broadloom, Semi Ensuite, Walk-In Closet(s) |
| Room 4 | Second | Bedroom 2 | 11.87 | 11.22 | Broadloom, Closet, Ceiling Fan(s) |
| Room 5 | Second | Bedroom 3 | 11.15 | 11.02 | Broadloom, Closet, Ceiling Fan(s) |
| Room 6 | Basement | Recreatio | 21.71 | 15.35 | Vinyl Floor, Pot Lights, 3 Pc Bath |
| Washroom Type | No. of Pieces | Level |
| Washroom Type 1 | 4 | Second |
| Washroom Type 2 | 3 | Basement |
| Washroom Type 3 | 2 | Main |
| Washroom Type 4 | 0 | |
| Washroom Type 5 | 0 |
| Total Area: | 0.00 |
| Property Type: | Detached |
| Style: | 2-Storey |
| Exterior: | Brick |
| Garage Type: | Attached |
| (Parking/)Drive: | Private Do |
| Drive Parking Spaces: | 3 |
| Park #1 | |
| Parking Type: | Private Do |
| Park #2 | |
| Parking Type: | Private Do |
| Pool: | Inground |
| Approximatly Square Footage: | 1100-1500 |
| CAC Included: | N |
| Water Included: | N |
| Cabel TV Included: | N |
| Common Elements Included: | N |
| Heat Included: | N |
| Parking Included: | N |
| Condo Tax Included: | N |
| Building Insurance Included: | N |
| Fireplace/Stove: | N |
| Heat Type: | Forced Air |
| Central Air Conditioning: | Central Air |
| Central Vac: | N |
| Laundry Level: | Syste |
| Ensuite Laundry: | F |
| Sewers: | Sewer |
| Utilities-Cable: | Y |
| Utilities-Hydro: | Y |
$
%
Years
This calculator is for demonstration purposes only. Always consult a professional
financial advisor before making personal financial decisions.
| Although the information displayed is believed to be accurate, no warranties or representations are made of any kind. |
| SUTTON GROUP-HERITAGE REALTY INC. |
- Listing -1 of 0
|
|

Zannatal Ferdoush
Sales Representative
Dir:
647-528-1201
Bus:
647-528-1201
| Virtual Tour | Book Showing | Email a Friend |
Jump To:
At a Glance:
| Type: | Freehold - Detached |
| Area: | Kawartha Lakes |
| Municipality: | Kawartha Lakes |
| Neighbourhood: | Lindsay |
| Style: | 2-Storey |
| Lot Size: | x 109.91(Feet) |
| Approximate Age: | |
| Tax: | $4,322 |
| Maintenance Fee: | $0 |
| Beds: | 3 |
| Baths: | 3 |
| Garage: | 0 |
| Fireplace: | N |
| Air Conditioning: | |
| Pool: | Inground |
Locatin Map:
Payment Calculator:

Listing added to your favorite list
Looking for resale homes?

By agreeing to Terms of Use, you will have ability to search up to 312348 listings and access to richer information than found on REALTOR.ca through my website.

