$799,900
Available - For Sale
Listing ID: X12123495
2520 Tokala Trai , London North, N6G 5B4, Middlesex
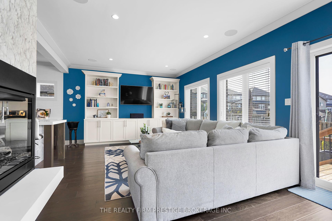
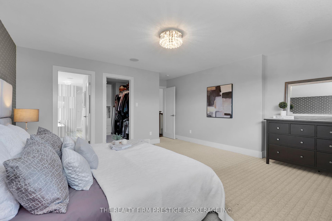
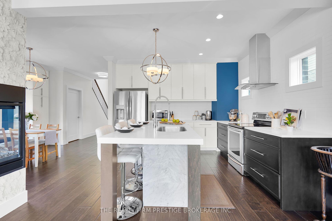
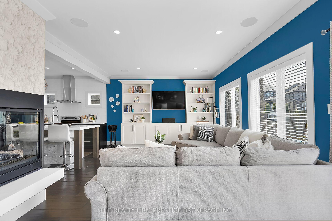
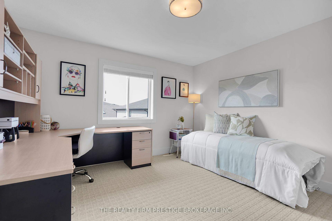
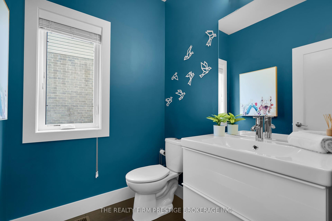
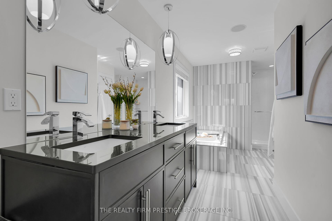

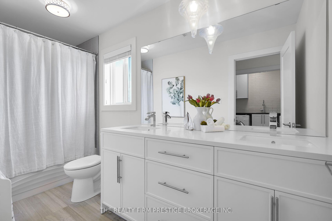
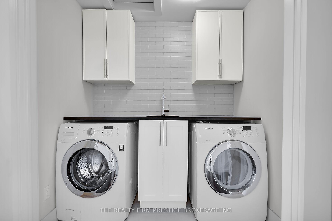
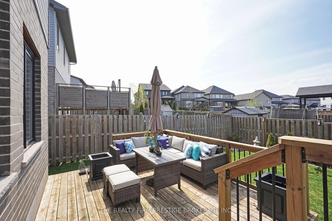
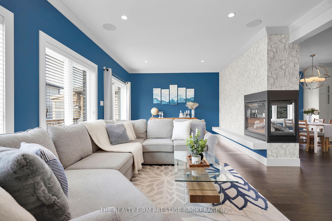
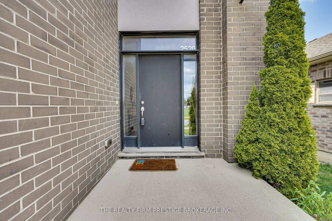
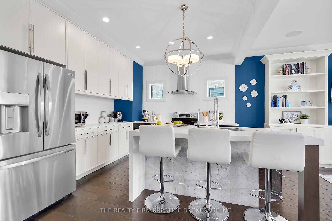
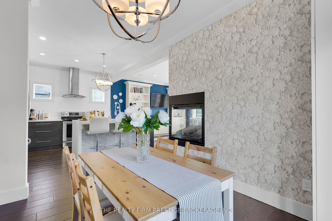
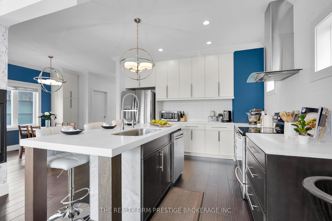
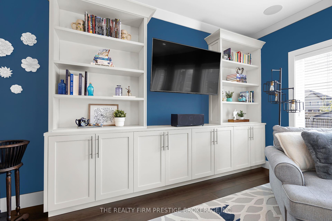
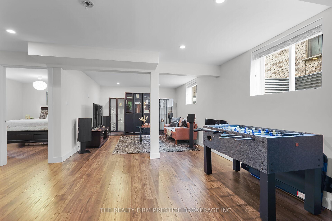
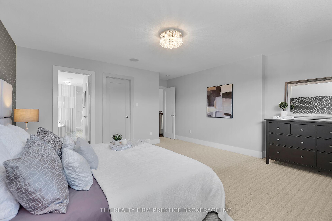
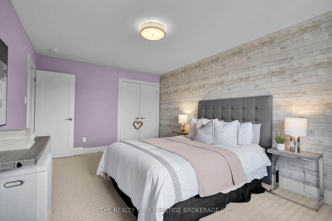

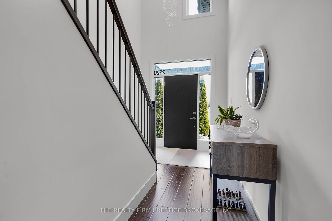
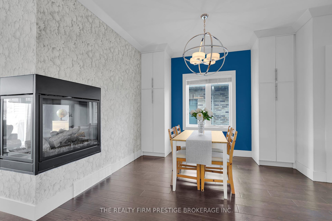
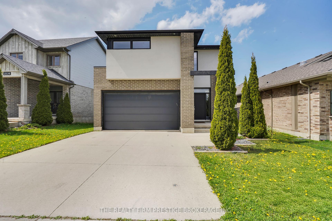
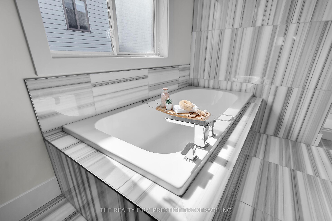
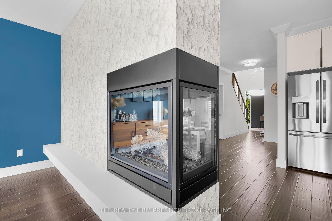
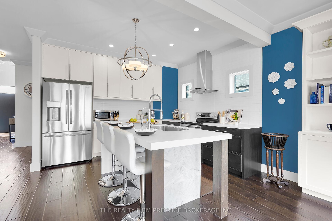
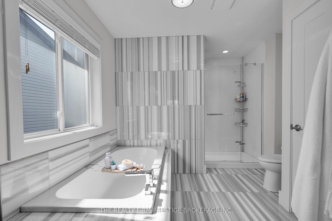
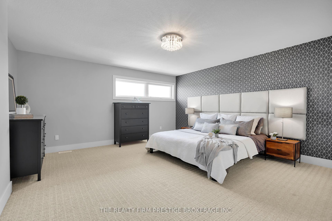
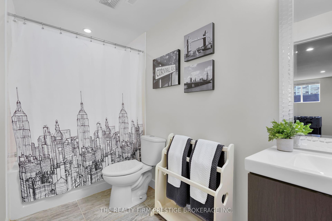
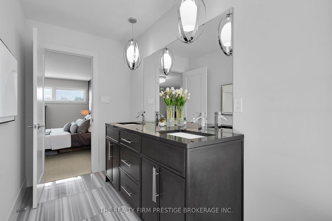
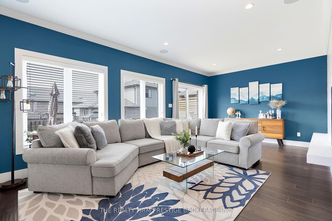
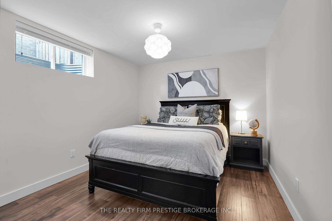
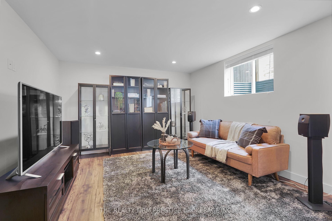
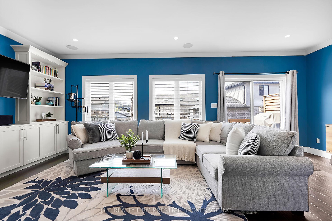
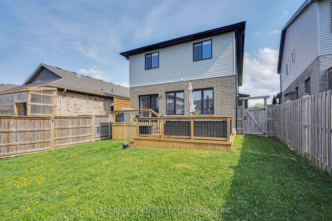
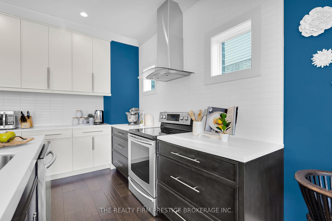
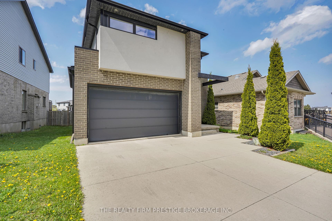

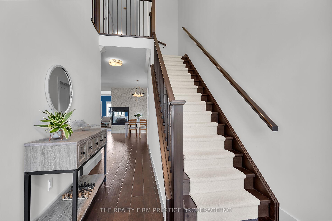
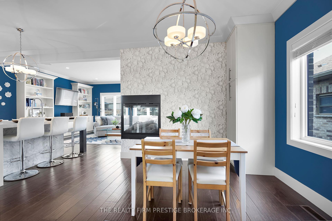
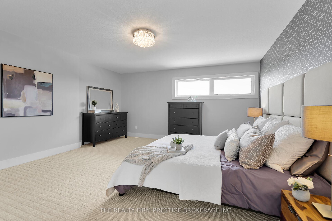
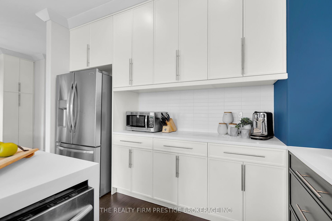
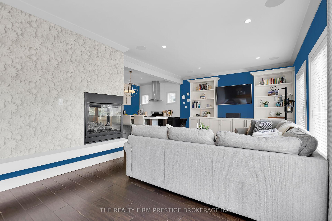
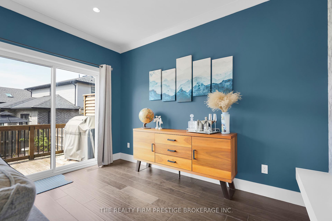
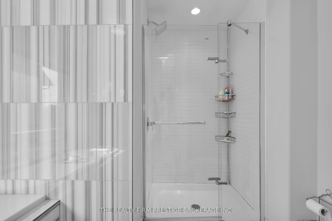
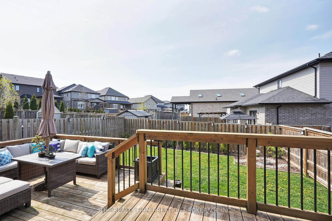
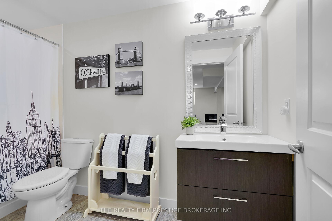
















































| Exceptional value in this 3+1 bedroom, 4 bath modern home. Situated on a private lot in a prestigious North London community. Large entryway has a breath taking 9 foot chandelier. A spacious main floor with an open concept floor plan. A triple sided fireplace shared with the kitchen, dining and living room. A designer kitchen complete with stainless steel appliances, quartz counters and island, opens to the main living and dining areas. Living room features built in cabinetry, hardwood floors and opens onto a spacious deck.. Upper level laundry for convenience. 3 spacious upper bedrooms with primary having a gorgeous ensuite and walk in closet. Fully finished lower level with bath, bedroom and rec room. Dont miss out on this great deal. |
| Price | $799,900 |
| Taxes: | $5632.00 |
| Assessment Year: | 2024 |
| Occupancy: | Owner |
| Address: | 2520 Tokala Trai , London North, N6G 5B4, Middlesex |
| Directions/Cross Streets: | Aldersbrook Gate/ Tokala Trail |
| Rooms: | 19 |
| Rooms +: | 3 |
| Bedrooms: | 3 |
| Bedrooms +: | 1 |
| Family Room: | F |
| Basement: | Finished, Full |
| Level/Floor | Room | Length(ft) | Width(ft) | Descriptions | |
| Room 1 | Second | Primary B | 16.14 | 15.12 | |
| Room 2 | Second | Bedroom | 16.76 | 11.05 | |
| Room 3 | Second | Bedroom | 13.19 | 12.37 | |
| Room 4 | Second | Laundry | |||
| Room 5 | Main | Dining Ro | 12.69 | 12.76 | |
| Room 6 | Main | Kitchen | 11.15 | 10.43 | |
| Room 7 | Main | Living Ro | 12.2 | 22.8 | |
| Room 8 | Basement | Recreatio | 26.17 | 17.65 | |
| Room 9 | Basement | Bedroom | 13.64 | 10.14 |
| Washroom Type | No. of Pieces | Level |
| Washroom Type 1 | 2 | Main |
| Washroom Type 2 | 4 | Basement |
| Washroom Type 3 | 4 | Second |
| Washroom Type 4 | 0 | |
| Washroom Type 5 | 0 |
| Total Area: | 0.00 |
| Property Type: | Detached |
| Style: | 2-Storey |
| Exterior: | Brick, Stucco (Plaster) |
| Garage Type: | Attached |
| (Parking/)Drive: | Private Do |
| Drive Parking Spaces: | 2 |
| Park #1 | |
| Parking Type: | Private Do |
| Park #2 | |
| Parking Type: | Private Do |
| Pool: | None |
| Approximatly Square Footage: | 2000-2500 |
| CAC Included: | N |
| Water Included: | N |
| Cabel TV Included: | N |
| Common Elements Included: | N |
| Heat Included: | N |
| Parking Included: | N |
| Condo Tax Included: | N |
| Building Insurance Included: | N |
| Fireplace/Stove: | Y |
| Heat Type: | Forced Air |
| Central Air Conditioning: | Central Air |
| Central Vac: | N |
| Laundry Level: | Syste |
| Ensuite Laundry: | F |
| Sewers: | Sewer |
$
%
Years
This calculator is for demonstration purposes only. Always consult a professional
financial advisor before making personal financial decisions.
| Although the information displayed is believed to be accurate, no warranties or representations are made of any kind. |
| THE REALTY FIRM PRESTIGE BROKERAGE INC. |
- Listing -1 of 0
|
|

Zannatal Ferdoush
Sales Representative
Dir:
647-528-1201
Bus:
647-528-1201
| Virtual Tour | Book Showing | Email a Friend |
Jump To:
At a Glance:
| Type: | Freehold - Detached |
| Area: | Middlesex |
| Municipality: | London North |
| Neighbourhood: | North S |
| Style: | 2-Storey |
| Lot Size: | x 105.88(Feet) |
| Approximate Age: | |
| Tax: | $5,632 |
| Maintenance Fee: | $0 |
| Beds: | 3+1 |
| Baths: | 4 |
| Garage: | 0 |
| Fireplace: | Y |
| Air Conditioning: | |
| Pool: | None |
Locatin Map:
Payment Calculator:

Listing added to your favorite list
Looking for resale homes?

By agreeing to Terms of Use, you will have ability to search up to 312348 listings and access to richer information than found on REALTOR.ca through my website.

