$375,000
Available - For Sale
Listing ID: X12115967
915 BRUCE ROAD 13 Road , Native Leased Lands, N0H 2L0, Bruce
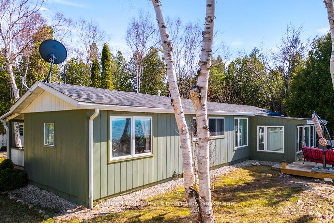
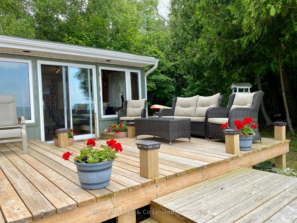
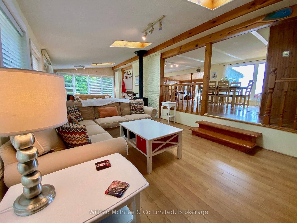
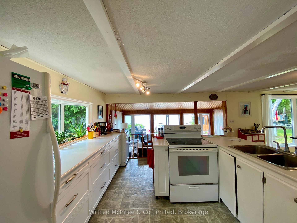
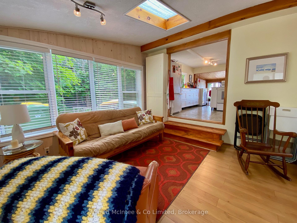
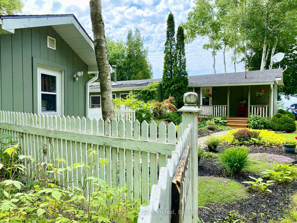
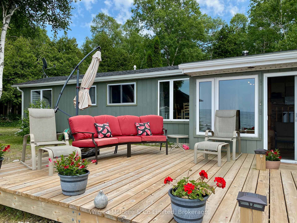
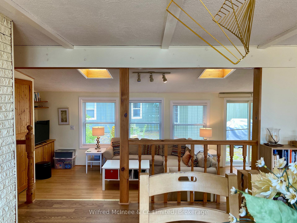
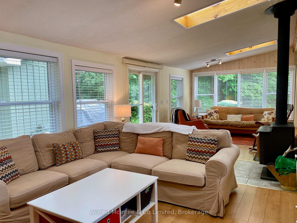
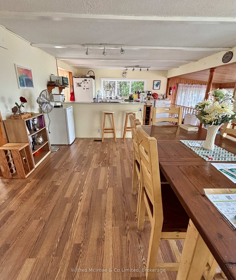
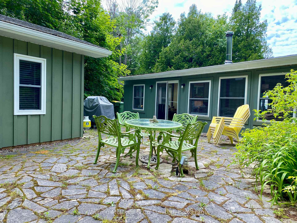
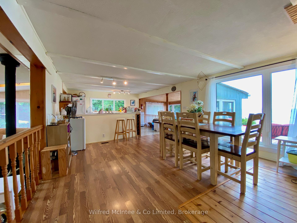
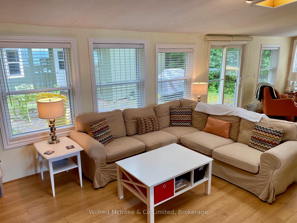

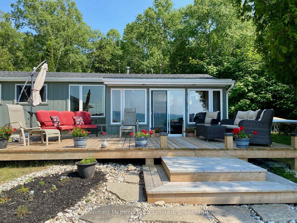
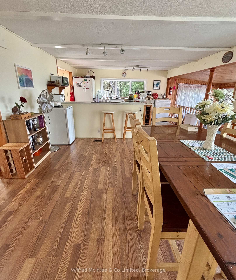

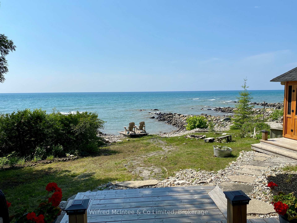

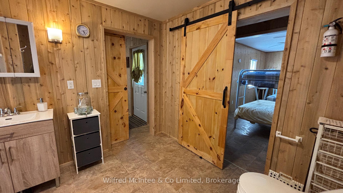
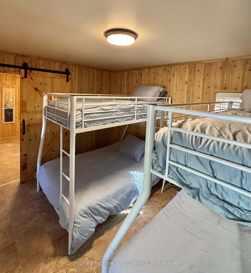
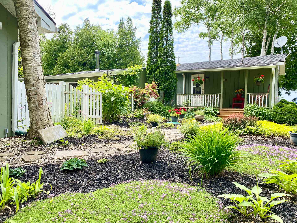
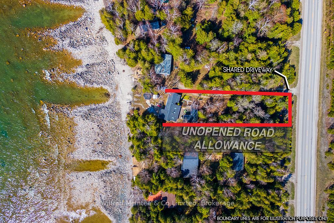
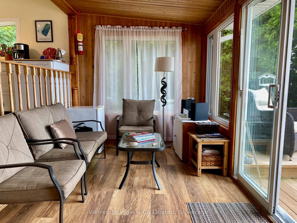
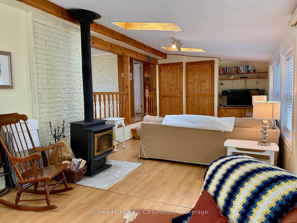
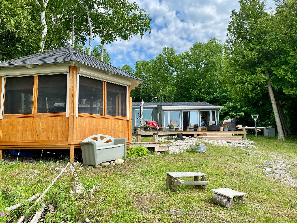

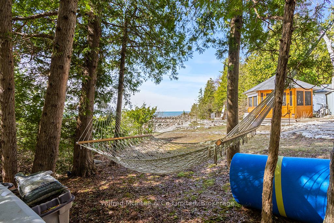
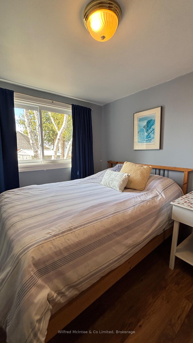
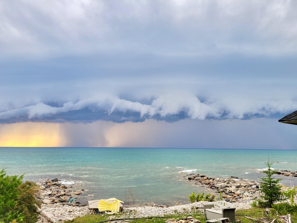
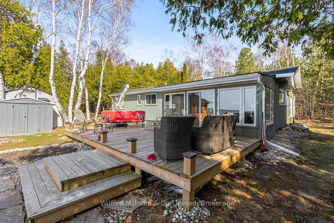

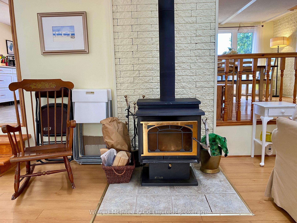
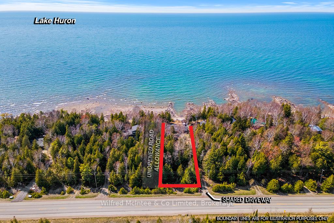

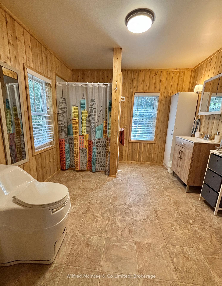
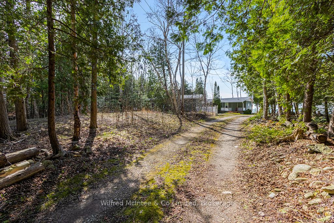
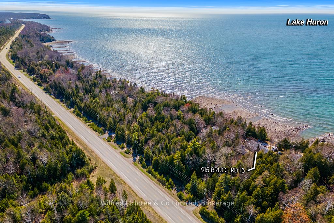
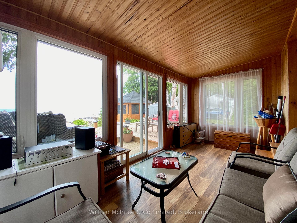
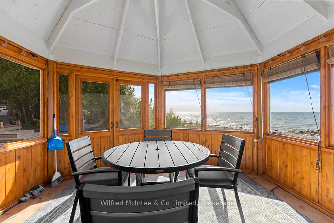
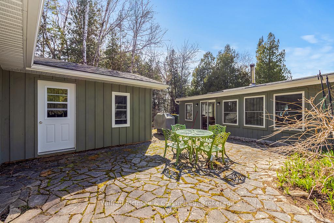
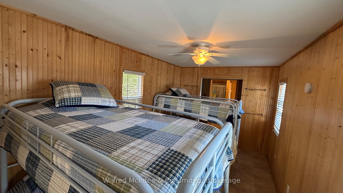
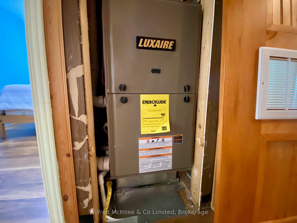
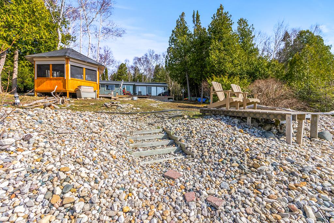
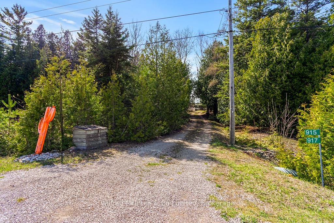
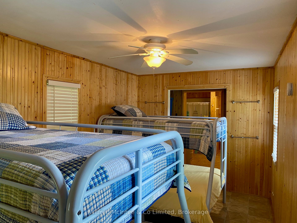
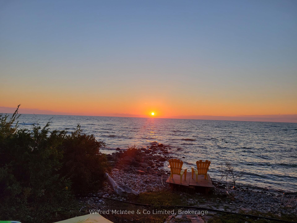
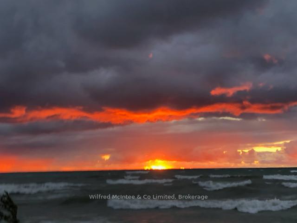
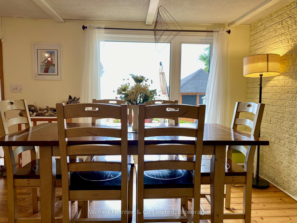
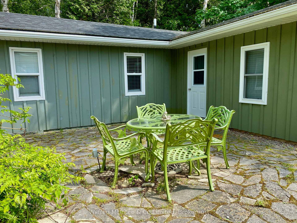

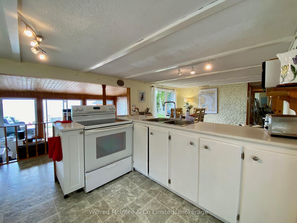
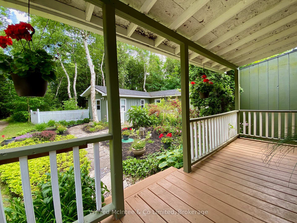

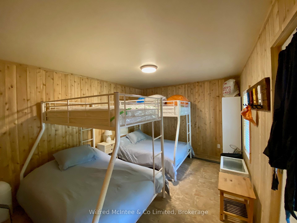
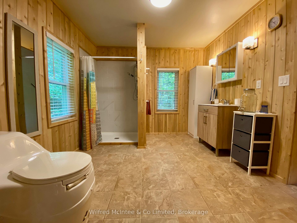
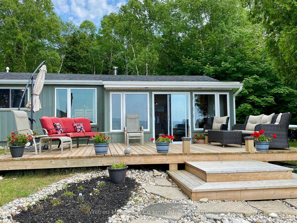
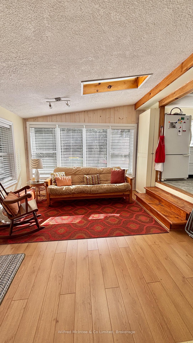

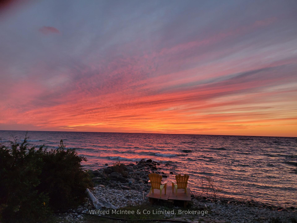
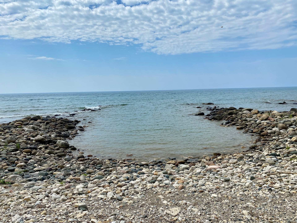
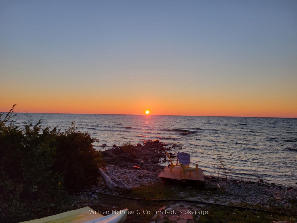
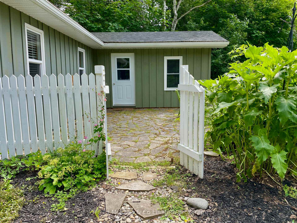
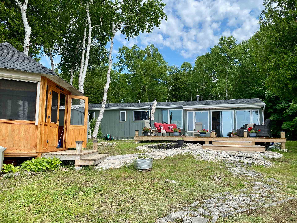
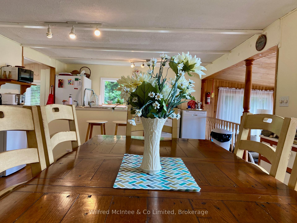

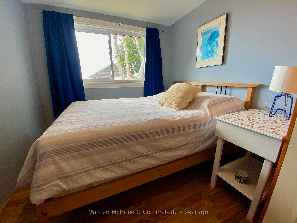
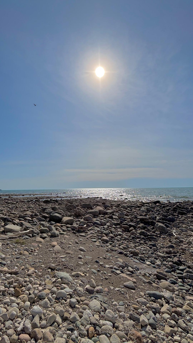
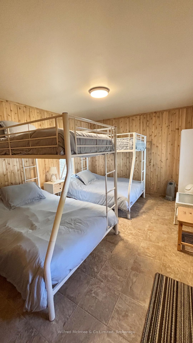
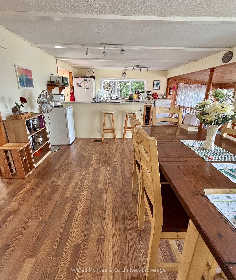
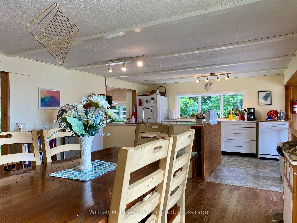
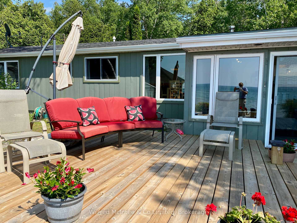
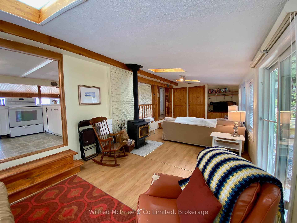
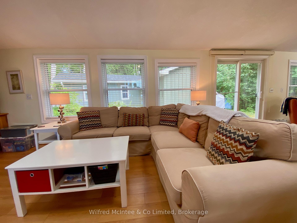
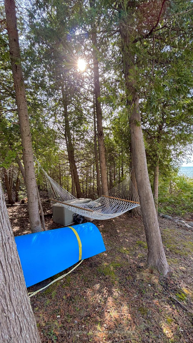
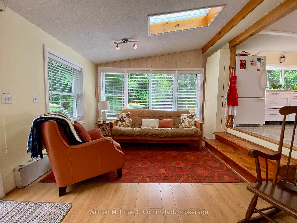
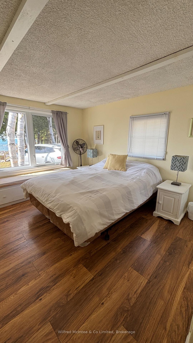
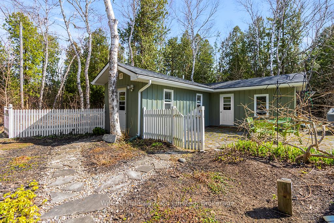
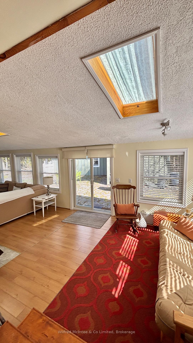















































































| Imagine a perfect summer retreat where you can unwind, entertain, and soak in breathtaking sunsets over Lake Huron every evening. This lakeside cottage is designed for both relaxation and gathering, with two separate buildings that provide ample space for family and friends. The main cottage offers two cozy bedrooms and a spacious, light-filled living area, while the Bunkie, which sleeps 12 ( with a 3 pc bathroom), gives everyone their own space to enjoy. The kitchen and dining areas flow seamlessly into the open living space, making it easy for the cooks to chat and participate in the fun while keeping everything tucked away from sight. Natural light pours in through skylights and windows, making the stunning lake views feel like part of every room. Step outside to the lakeside gazebo, where you can enjoy your evenings, free from the usual summer bugs, as you watch the sky light up with colors over the water. The newly built lakeside deck is the perfect spot to relax by the water's edge or gather with loved ones to watch the sun dip below the horizon. With upgrades like a new roof, skylights, modernized bathrooms, and a newly installed septic system, this cottage is move-in ready. The propane furnace and WETT-certified woodstove are added conveniences for year-round enjoyment. Whether you're swimming in the partially dredged area right out front or kayaking to nearby Frenchman's Bay, you'll feel truly connected to nature. All furnishings included, plus all outside toys, just bring your suitcase and enjoy the beauty of Lake Huron, sunsets included. Annual lease: $9000, service fee: $1200. Don't miss the chance to make this serene lakeside retreat yours. |
| Price | $375,000 |
| Taxes: | $0.00 |
| Assessment Year: | 2025 |
| Occupancy: | Owner |
| Address: | 915 BRUCE ROAD 13 Road , Native Leased Lands, N0H 2L0, Bruce |
| Directions/Cross Streets: | highway 21 & Bruce Road 13 |
| Rooms: | 8 |
| Bedrooms: | 2 |
| Bedrooms +: | 0 |
| Family Room: | F |
| Basement: | None |
| Level/Floor | Room | Length(ft) | Width(ft) | Descriptions | |
| Room 1 | Main | Living Ro | 14.33 | 12.99 | |
| Room 2 | Main | Dining Ro | 11.41 | 11.41 | |
| Room 3 | Main | Kitchen | 13.84 | 10.23 | |
| Room 4 | Main | Bedroom | 12 | 10 | |
| Room 5 | Main | Bedroom 2 | 8 | 9.84 | |
| Room 6 | Main | Family Ro | 16.99 | 11.41 | |
| Room 7 | Main | Sunroom | 7.41 | 15.58 | |
| Room 8 |
| Washroom Type | No. of Pieces | Level |
| Washroom Type 1 | 3 | |
| Washroom Type 2 | 0 | |
| Washroom Type 3 | 0 | |
| Washroom Type 4 | 0 | |
| Washroom Type 5 | 0 |
| Total Area: | 0.00 |
| Property Type: | Detached |
| Style: | Bungalow |
| Exterior: | Wood |
| Garage Type: | None |
| Drive Parking Spaces: | 4 |
| Pool: | None |
| Other Structures: | Storage, Gazeb |
| Approximatly Square Footage: | 1100-1500 |
| Property Features: | Waterfront, Lake/Pond |
| CAC Included: | N |
| Water Included: | N |
| Cabel TV Included: | N |
| Common Elements Included: | N |
| Heat Included: | N |
| Parking Included: | N |
| Condo Tax Included: | N |
| Building Insurance Included: | N |
| Fireplace/Stove: | Y |
| Heat Type: | Forced Air |
| Central Air Conditioning: | None |
| Central Vac: | N |
| Laundry Level: | Syste |
| Ensuite Laundry: | F |
| Elevator Lift: | False |
| Sewers: | Septic |
| Water: | Lake/Rive |
| Water Supply Types: | Lake/River |
| Utilities-Cable: | A |
| Utilities-Hydro: | Y |
$
%
Years
This calculator is for demonstration purposes only. Always consult a professional
financial advisor before making personal financial decisions.
| Although the information displayed is believed to be accurate, no warranties or representations are made of any kind. |
| Wilfred McIntee & Co Limited |
- Listing -1 of 0
|
|

Zannatal Ferdoush
Sales Representative
Dir:
647-528-1201
Bus:
647-528-1201
| Book Showing | Email a Friend |
Jump To:
At a Glance:
| Type: | Freehold - Detached |
| Area: | Bruce |
| Municipality: | Native Leased Lands |
| Neighbourhood: | Native Leased Lands |
| Style: | Bungalow |
| Lot Size: | x 200.00(Feet) |
| Approximate Age: | |
| Tax: | $0 |
| Maintenance Fee: | $0 |
| Beds: | 2 |
| Baths: | 2 |
| Garage: | 0 |
| Fireplace: | Y |
| Air Conditioning: | |
| Pool: | None |
Locatin Map:
Payment Calculator:

Listing added to your favorite list
Looking for resale homes?

By agreeing to Terms of Use, you will have ability to search up to 312348 listings and access to richer information than found on REALTOR.ca through my website.

