$567,900
Available - For Sale
Listing ID: E12116357
360 Watson Stre West , Whitby, L1N 9G2, Durham
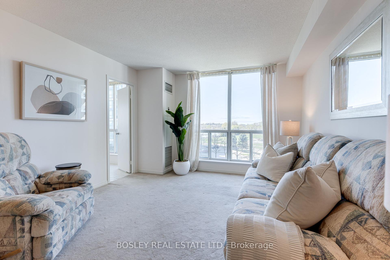
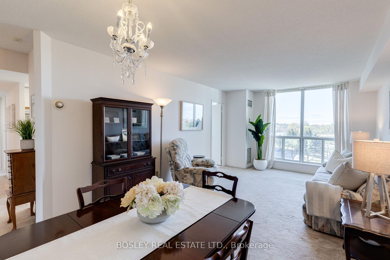
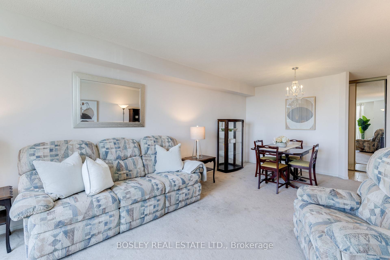
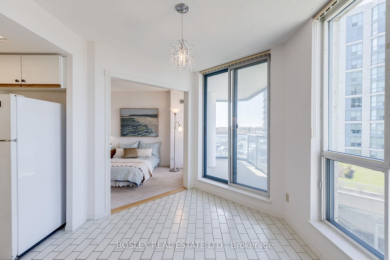
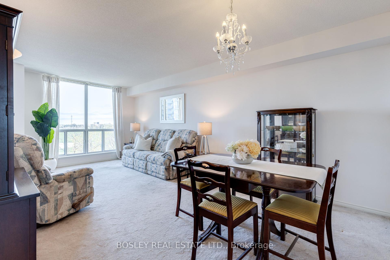
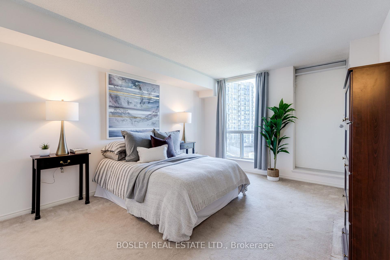

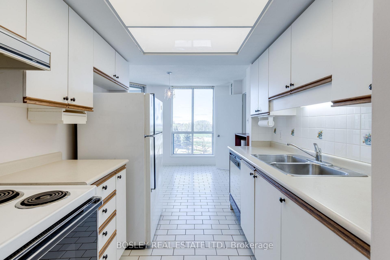
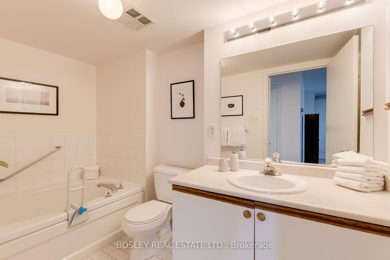
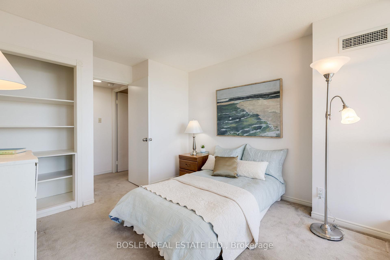
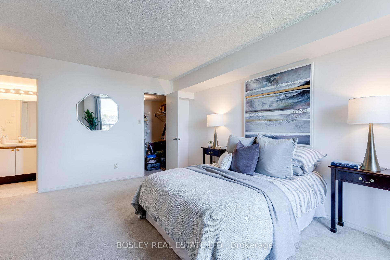

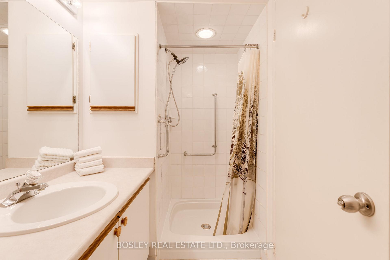
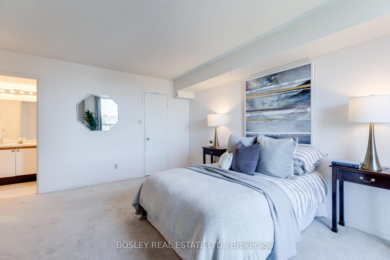
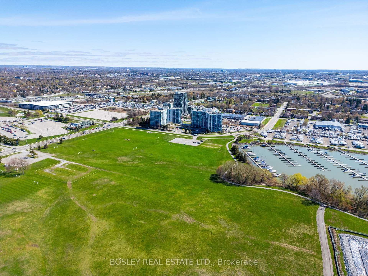
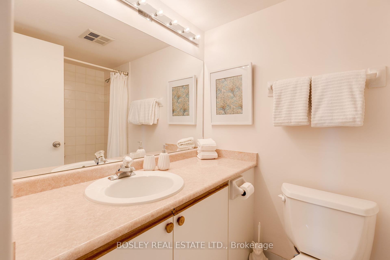
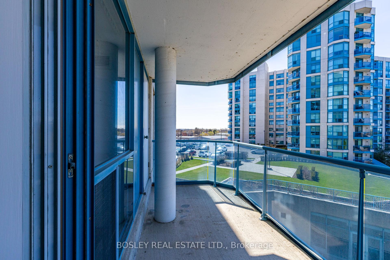
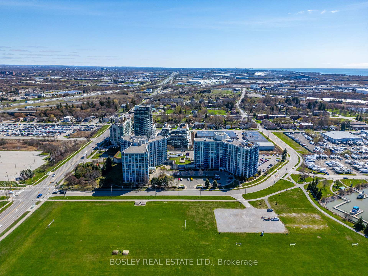
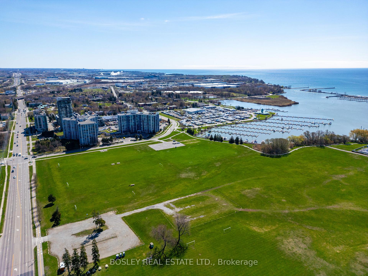
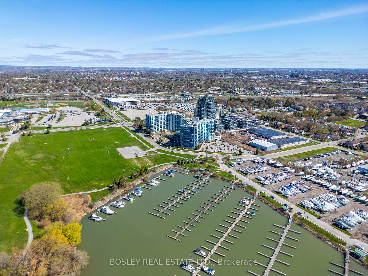
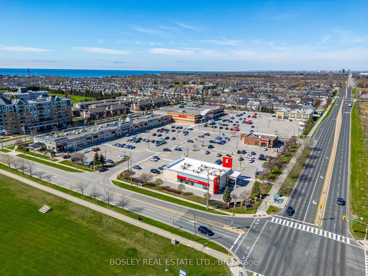
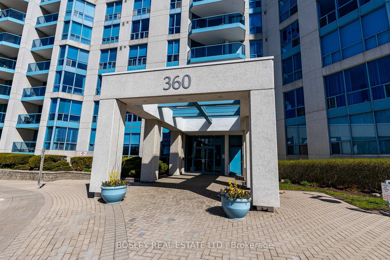
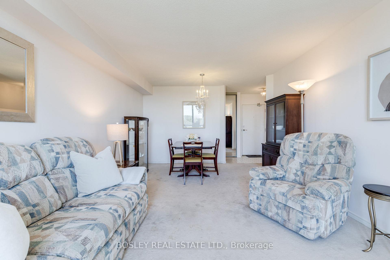
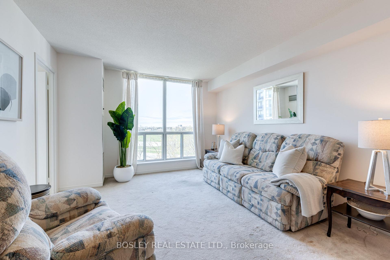
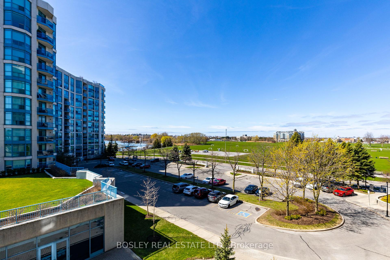
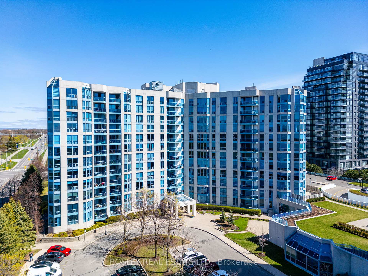
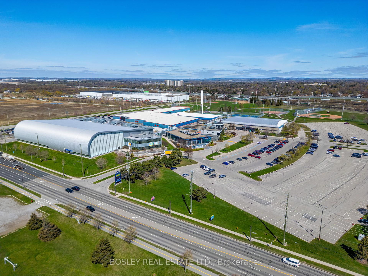
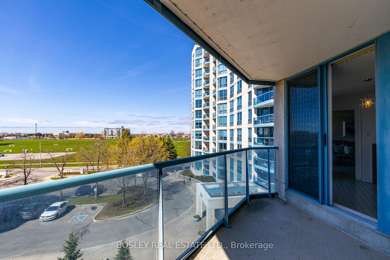
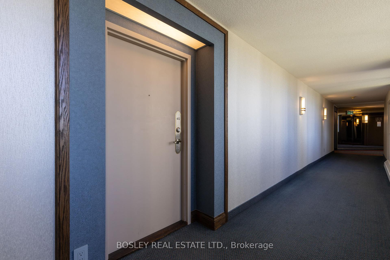
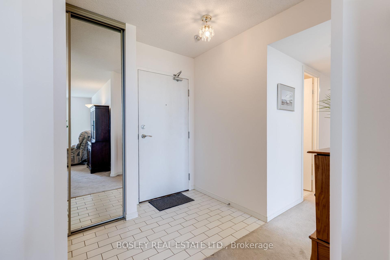
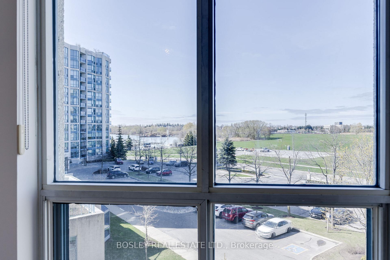
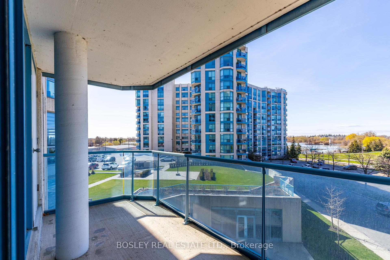
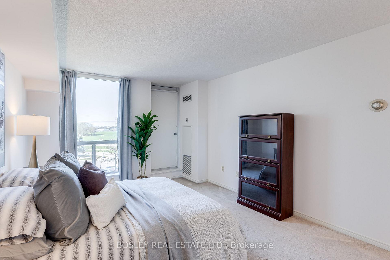
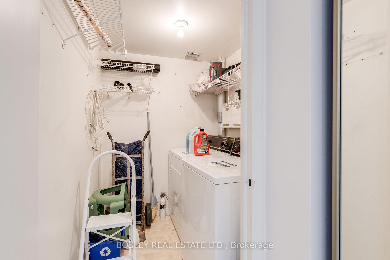
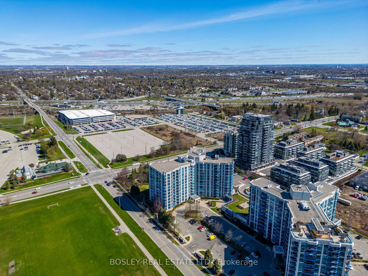
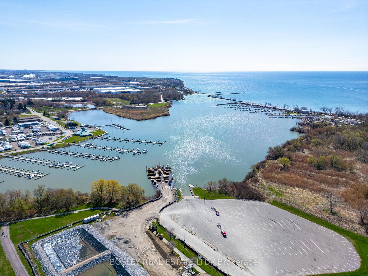




































| Incredible Opportunity at The Sailwinds... Live by the Lake in Style! Your chance to own a waterfront area condo with jaw-dropping marina and sports field views, unbeatable walkability, and endless potential is here! Located in Whitby's Port area, this 1,104 sq. ft. gem offers a bright, spacious layout, two large bedrooms, two full baths, and a balcony made for sunsets... all at a price that screams value! The king-sized primary bedroom features a walk-in closet and ensuite with a soaker tub and separate shower. The sunny second bedroom fits a queen and is ideal for guests, a home office, or both. The eat-in kitchen is a welcoming spot for morning coffee or casual meals with a million-dollar view. Yes, it could use a few updates, but that's where your opportunity begins. With great bones and flow, and tons of natural light, this is the canvas for your dream condo. Picture fresh finishes, your personal style, and instant equity. Relax on your balcony with a book or a beverage, hit the indoor pool or gym, or step outside to walk the lakeside trails. You're just steps from shopping, the LCBO, groceries, community centre, daily needs and just minutes to Whitby's GO station for all your Toronto excursions... perfect. There's even an owned parking space and locker, for your convenience, and tons of visitor parking. And the maintenance includes all the utilities; heat, hydro, a/c, internet, cable TV, telephone and common elements. Hurry this won't last! Offers are welcome May 7th. |
| Price | $567,900 |
| Taxes: | $4104.29 |
| Occupancy: | Vacant |
| Address: | 360 Watson Stre West , Whitby, L1N 9G2, Durham |
| Postal Code: | L1N 9G2 |
| Province/State: | Durham |
| Directions/Cross Streets: | Victoria St. & Watson |
| Level/Floor | Room | Length(ft) | Width(ft) | Descriptions | |
| Room 1 | Flat | Foyer | 7.08 | 4.85 | Ceramic Floor, Double Closet, Mirrored Closet |
| Room 2 | Flat | Living Ro | 21.22 | 11.64 | Broadloom, Large Window, Overlook Water |
| Room 3 | Flat | Dining Ro | 21.22 | 11.64 | Broadloom, Combined w/Living, Open Concept |
| Room 4 | Flat | Kitchen | 16.96 | 10.96 | Breakfast Bar, Ceramic Floor, W/O To Balcony |
| Room 5 | Flat | Primary B | 16.04 | 11.74 | 4 Pc Ensuite, Walk-In Closet(s), W/O To Balcony |
| Room 6 | Flat | Bedroom 2 | 12.89 | 10.53 | 4 Pc Bath, Window, Closet |
| Room 7 | Flat | Laundry | 5.48 | 5.31 | B/I Shelves |
| Washroom Type | No. of Pieces | Level |
| Washroom Type 1 | 4 | |
| Washroom Type 2 | 4 | |
| Washroom Type 3 | 0 | |
| Washroom Type 4 | 0 | |
| Washroom Type 5 | 0 |
| Total Area: | 0.00 |
| Sprinklers: | Alar |
| Washrooms: | 2 |
| Heat Type: | Heat Pump |
| Central Air Conditioning: | Central Air |
$
%
Years
This calculator is for demonstration purposes only. Always consult a professional
financial advisor before making personal financial decisions.
| Although the information displayed is believed to be accurate, no warranties or representations are made of any kind. |
| BOSLEY REAL ESTATE LTD. |
- Listing -1 of 0
|
|

Zannatal Ferdoush
Sales Representative
Dir:
647-528-1201
Bus:
647-528-1201
| Virtual Tour | Book Showing | Email a Friend |
Jump To:
At a Glance:
| Type: | Com - Condo Apartment |
| Area: | Durham |
| Municipality: | Whitby |
| Neighbourhood: | Port Whitby |
| Style: | Apartment |
| Lot Size: | x 0.00() |
| Approximate Age: | |
| Tax: | $4,104.29 |
| Maintenance Fee: | $1,007.59 |
| Beds: | 2 |
| Baths: | 2 |
| Garage: | 0 |
| Fireplace: | N |
| Air Conditioning: | |
| Pool: |
Locatin Map:
Payment Calculator:

Listing added to your favorite list
Looking for resale homes?

By agreeing to Terms of Use, you will have ability to search up to 312348 listings and access to richer information than found on REALTOR.ca through my website.

