$1,699,900
Available - For Sale
Listing ID: E12123510
11 Valdane Driv , Toronto, M1L 2E8, Toronto
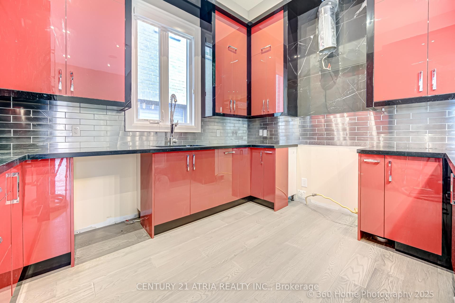
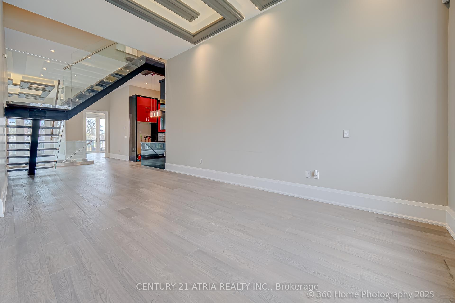
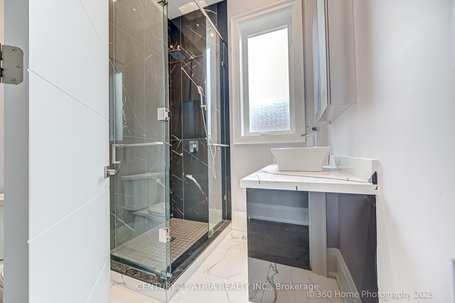
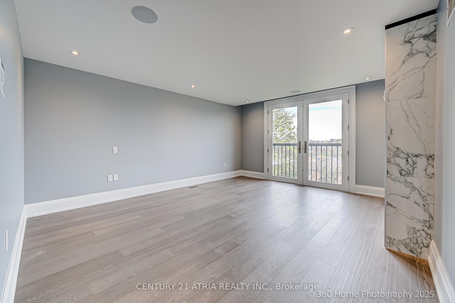
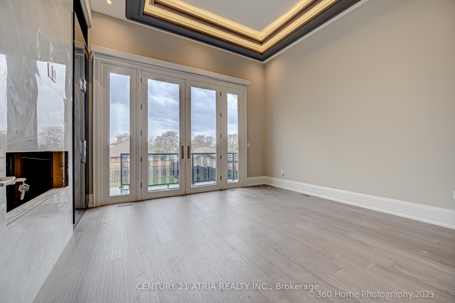
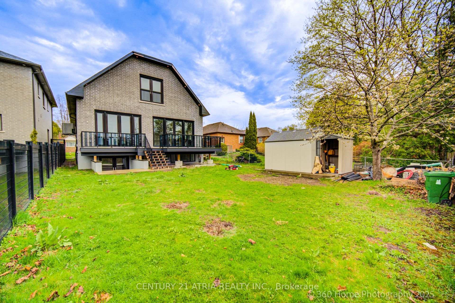
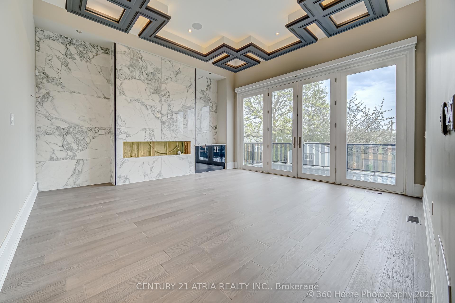
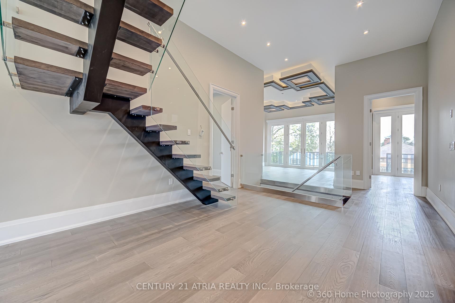
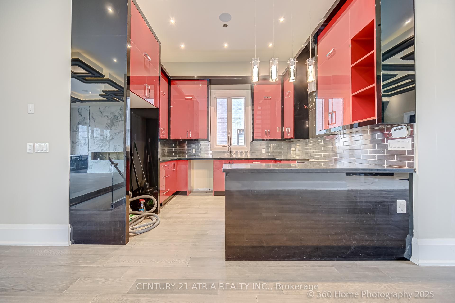
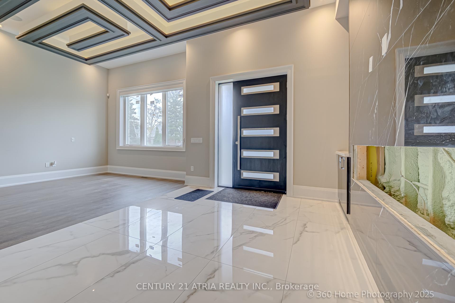
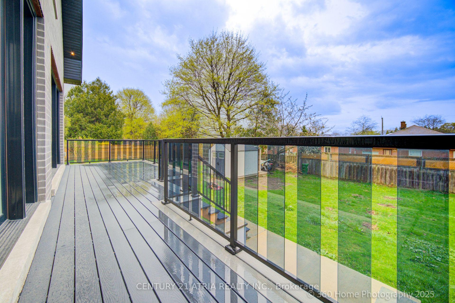
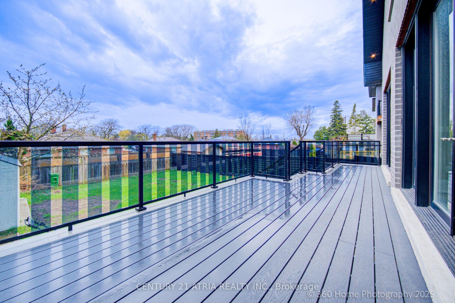
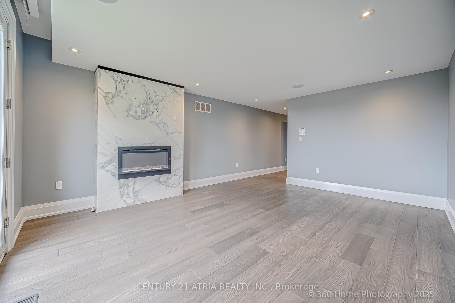
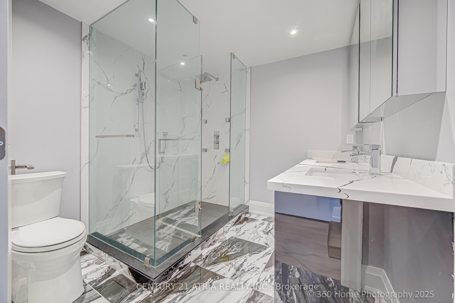
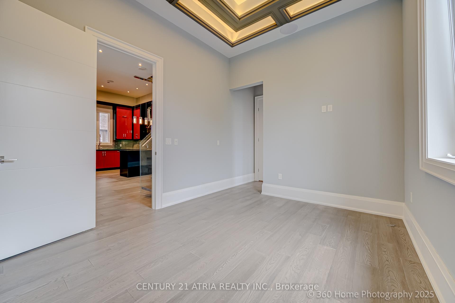

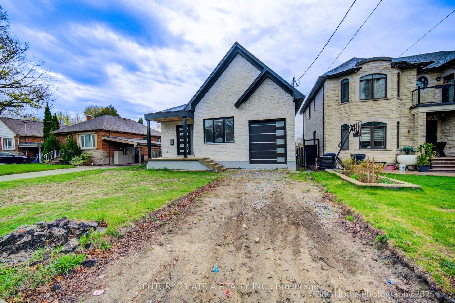
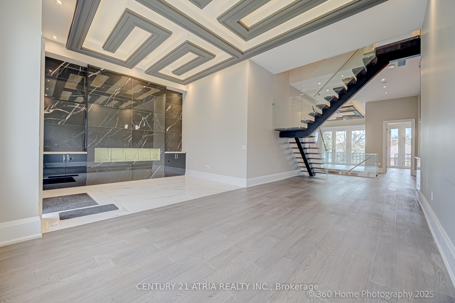
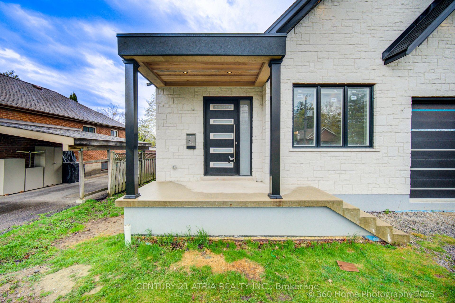
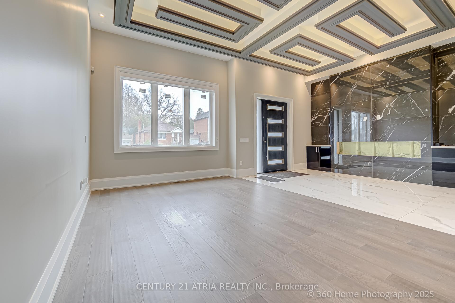
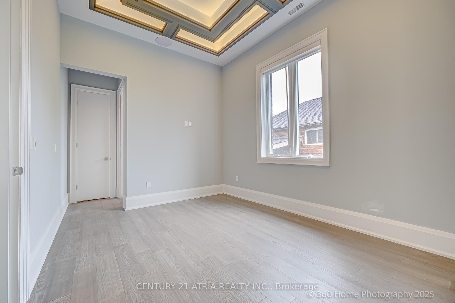
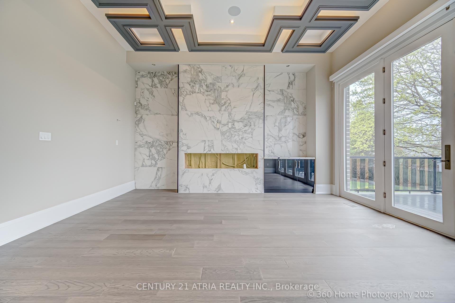

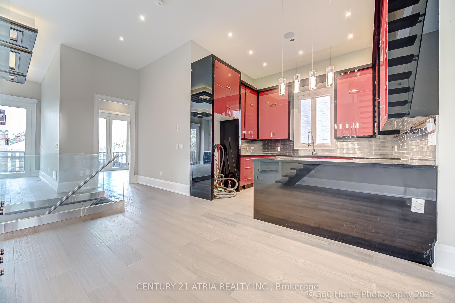
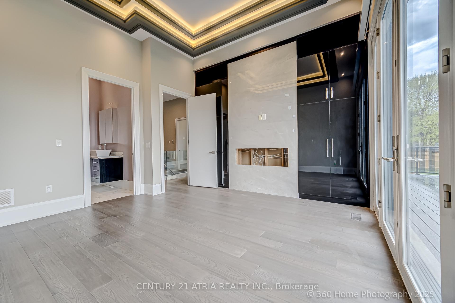
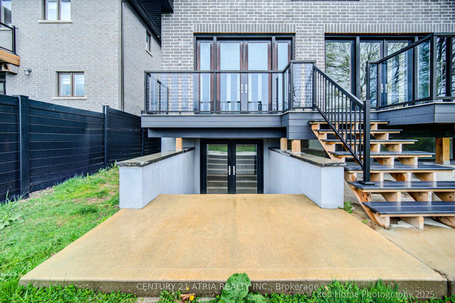
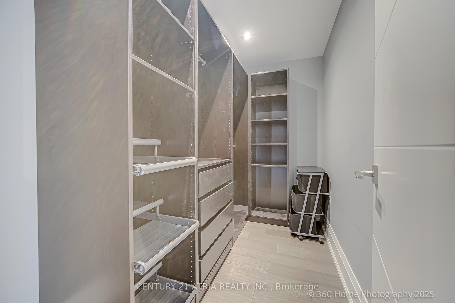
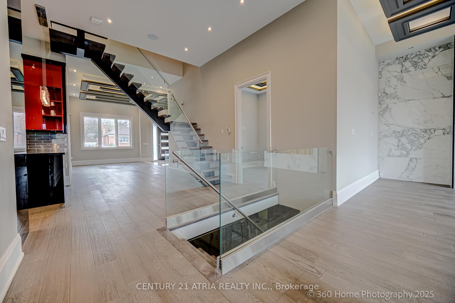




























| Absolutely Stunning. Solid Custom Home On A Large Private Lot. Loads Of Upgrades, Pot Lights, Hardwood Flooring Throughout, Glass Railings, Upgraded Kitchen And Baths, Accent Ceilings, Large Windows, Lots Of Natural Light. Family Friendly Neighborhood, Close To All Amenities. A Definite Must See! |
| Price | $1,699,900 |
| Taxes: | $6945.00 |
| Assessment Year: | 2024 |
| Occupancy: | Partial |
| Address: | 11 Valdane Driv , Toronto, M1L 2E8, Toronto |
| Directions/Cross Streets: | Victoria Park & Eglinton Ave |
| Rooms: | 7 |
| Bedrooms: | 3 |
| Bedrooms +: | 0 |
| Family Room: | T |
| Basement: | Full |
| Level/Floor | Room | Length(ft) | Width(ft) | Descriptions | |
| Room 1 | Main | Kitchen | 11.02 | 12 | Modern Kitchen, Backsplash, Quartz Counter |
| Room 2 | Main | Living Ro | 10 | 13.02 | Combined w/Dining, Ceramic Floor |
| Room 3 | Main | Dining Ro | 11.02 | 18.01 | Combined w/Kitchen, Hardwood Floor, Large Window |
| Room 4 | Main | Family Ro | 17.02 | 17.02 | W/O To Deck, Hardwood Floor |
| Room 5 | Main | Bedroom | 14.01 | 13.91 | Walk-Out, Hardwood Floor, 3 Pc Ensuite |
| Room 6 | Main | Bedroom | 13.51 | 10.3 | Window, Closet, 3 Pc Ensuite |
| Room 7 | Upper | Primary B | 16.01 | 13.02 | Walk-In Closet(s), 4 Pc Ensuite, Juliette Balcony |
| Room 8 | Lower | Recreatio | 32.01 | 11.61 | Unfinished |
| Room 9 | Lower | Kitchen | Unfinished | ||
| Room 10 | Lower | Bathroom | Unfinished | ||
| Room 11 | Lower | Laundry |
| Washroom Type | No. of Pieces | Level |
| Washroom Type 1 | 3 | Main |
| Washroom Type 2 | 3 | Main |
| Washroom Type 3 | 4 | Upper |
| Washroom Type 4 | 0 | |
| Washroom Type 5 | 0 |
| Total Area: | 0.00 |
| Property Type: | Detached |
| Style: | 1 1/2 Storey |
| Exterior: | Brick |
| Garage Type: | Built-In |
| (Parking/)Drive: | Private |
| Drive Parking Spaces: | 4 |
| Park #1 | |
| Parking Type: | Private |
| Park #2 | |
| Parking Type: | Private |
| Pool: | None |
| Approximatly Square Footage: | 1500-2000 |
| CAC Included: | N |
| Water Included: | N |
| Cabel TV Included: | N |
| Common Elements Included: | N |
| Heat Included: | N |
| Parking Included: | N |
| Condo Tax Included: | N |
| Building Insurance Included: | N |
| Fireplace/Stove: | Y |
| Heat Type: | Forced Air |
| Central Air Conditioning: | Central Air |
| Central Vac: | N |
| Laundry Level: | Syste |
| Ensuite Laundry: | F |
| Sewers: | Sewer |
$
%
Years
This calculator is for demonstration purposes only. Always consult a professional
financial advisor before making personal financial decisions.
| Although the information displayed is believed to be accurate, no warranties or representations are made of any kind. |
| CENTURY 21 ATRIA REALTY INC. |
- Listing -1 of 0
|
|

Zannatal Ferdoush
Sales Representative
Dir:
647-528-1201
Bus:
647-528-1201
| Virtual Tour | Book Showing | Email a Friend |
Jump To:
At a Glance:
| Type: | Freehold - Detached |
| Area: | Toronto |
| Municipality: | Toronto E04 |
| Neighbourhood: | Clairlea-Birchmount |
| Style: | 1 1/2 Storey |
| Lot Size: | x 130.00(Feet) |
| Approximate Age: | |
| Tax: | $6,945 |
| Maintenance Fee: | $0 |
| Beds: | 3 |
| Baths: | 3 |
| Garage: | 0 |
| Fireplace: | Y |
| Air Conditioning: | |
| Pool: | None |
Locatin Map:
Payment Calculator:

Listing added to your favorite list
Looking for resale homes?

By agreeing to Terms of Use, you will have ability to search up to 312348 listings and access to richer information than found on REALTOR.ca through my website.

