$1,150,000
Available - For Sale
Listing ID: X12123540
240 Shadywood Cres , Huron-Kinloss, N2Z 2X3, Bruce
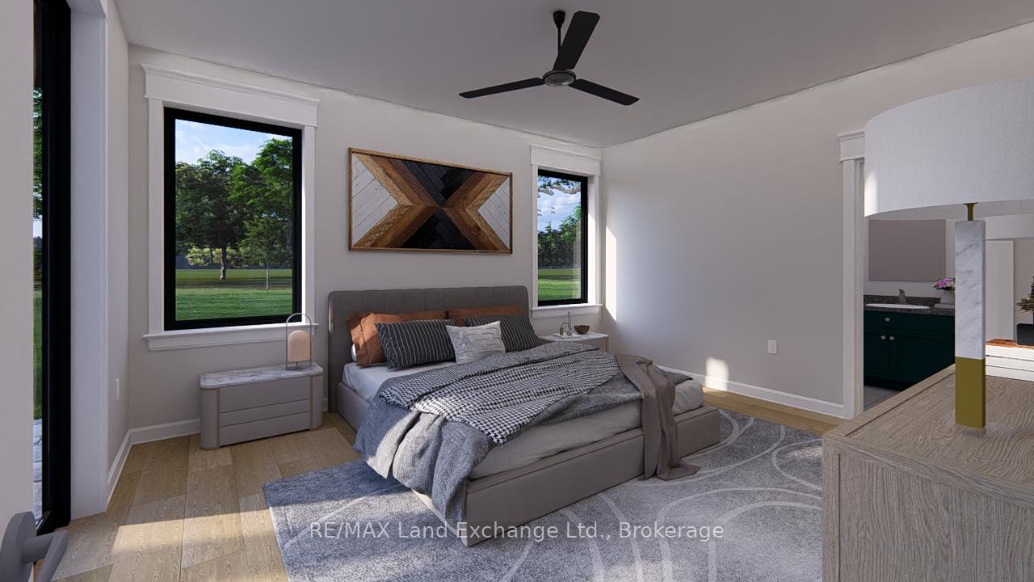
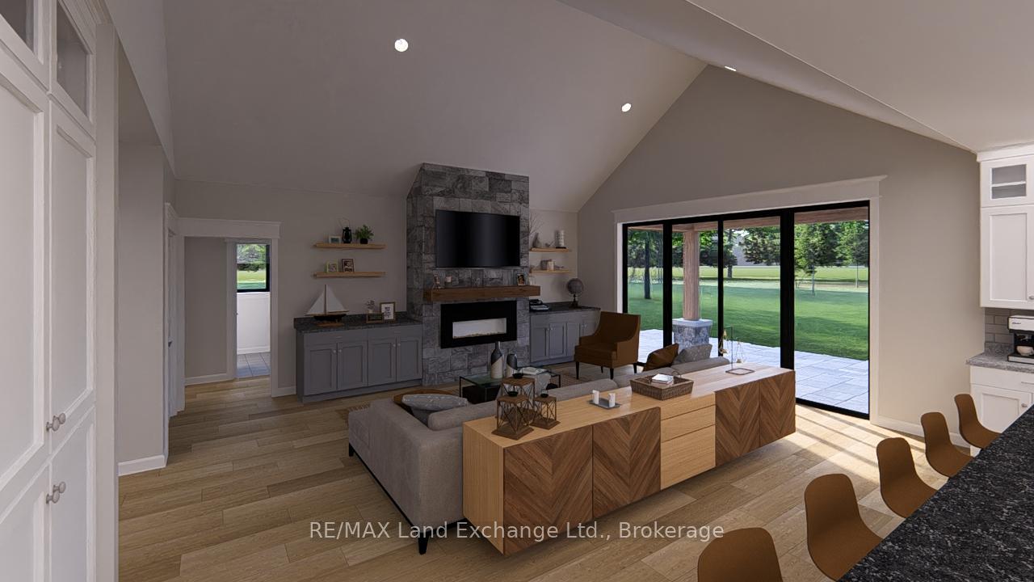
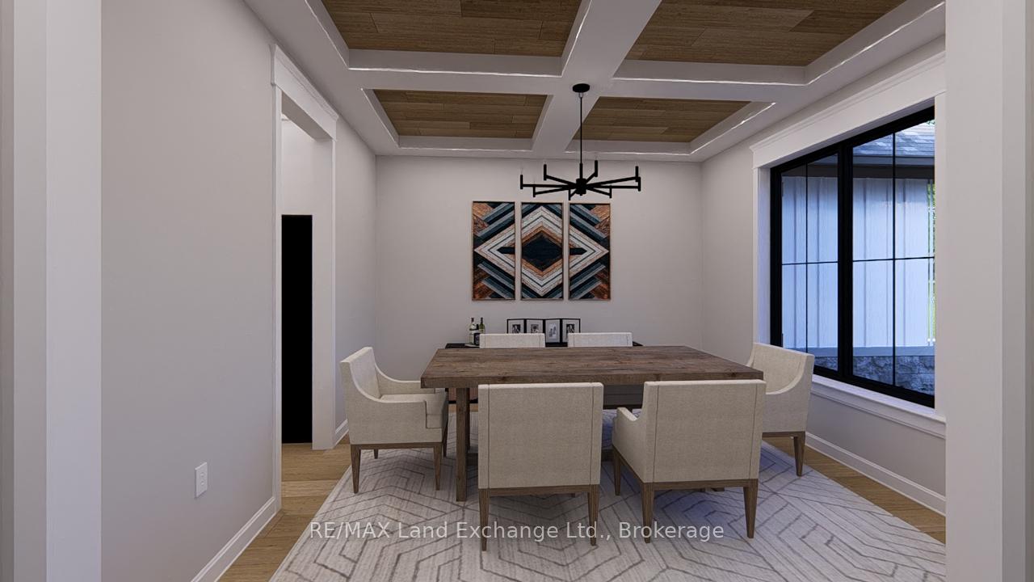
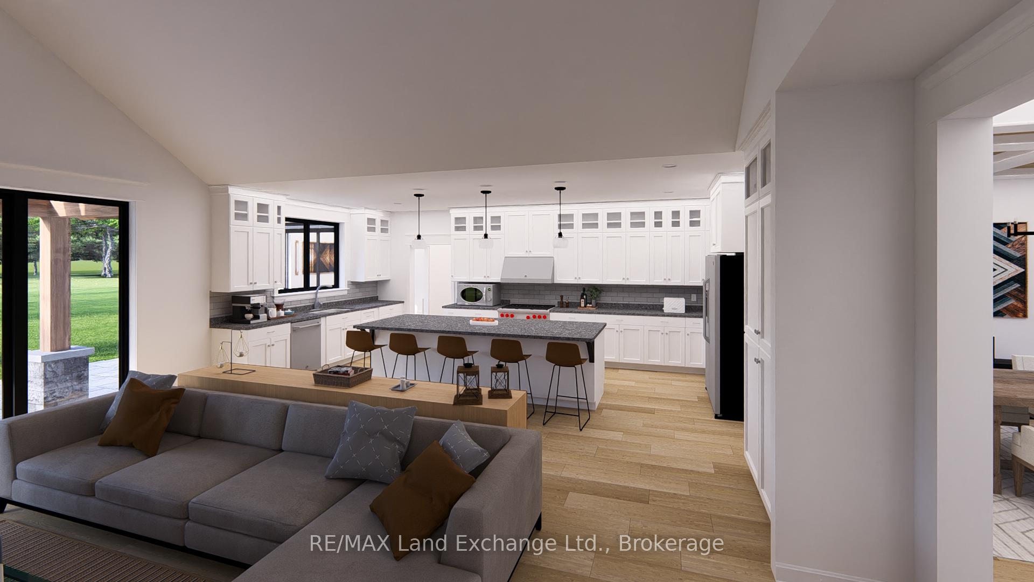
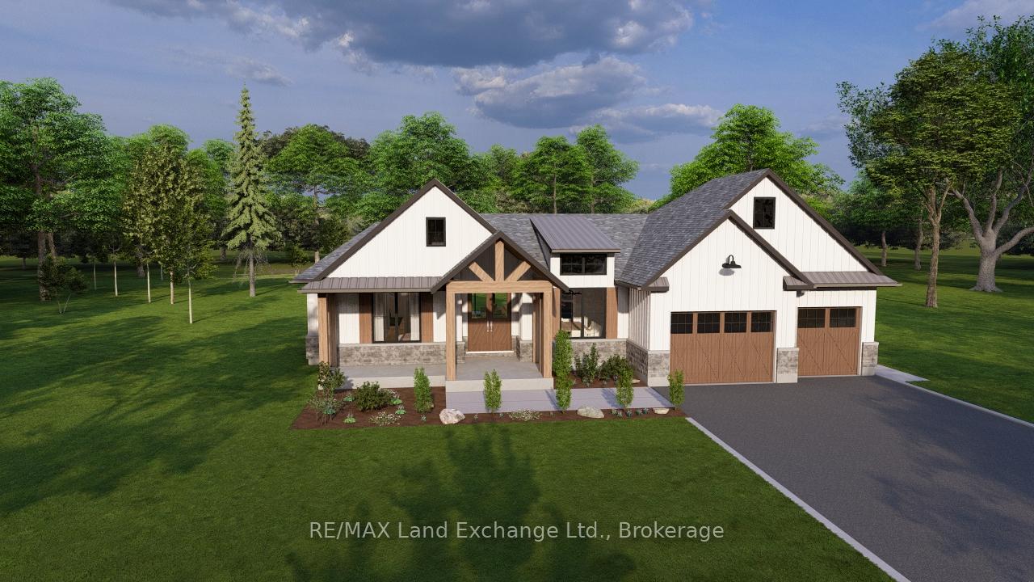
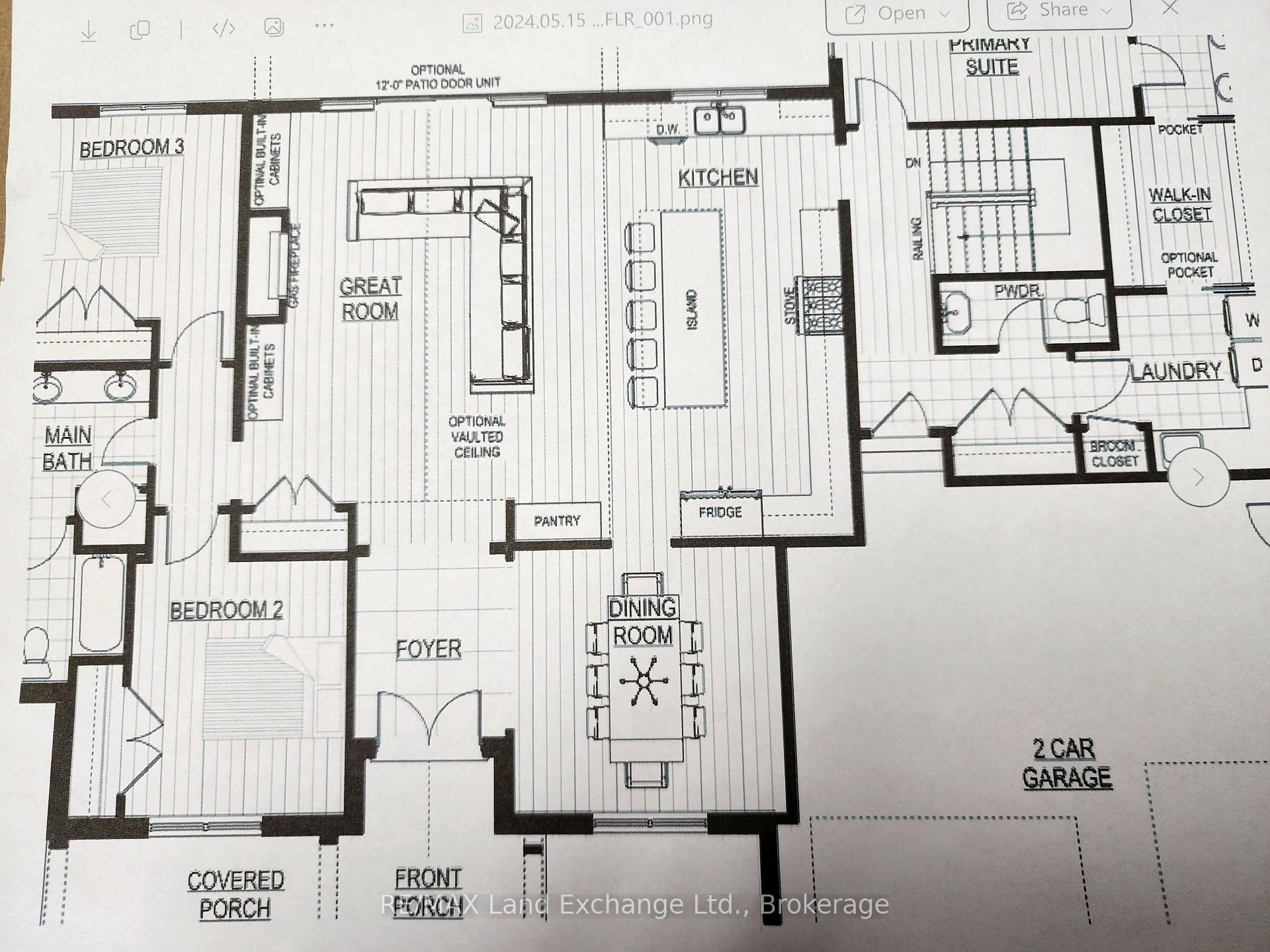
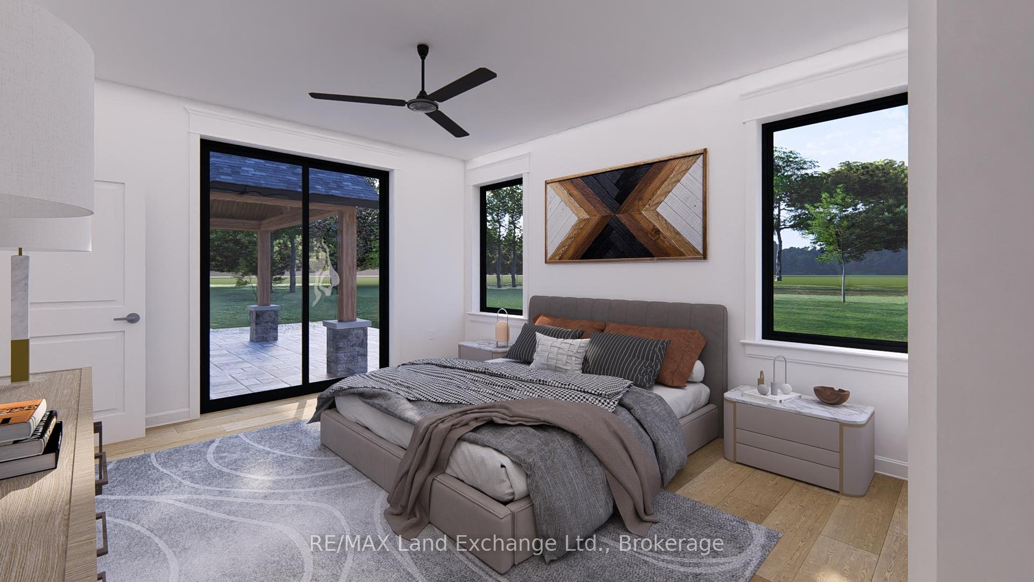







| New home construction that is proudly being introduced by Cailor & Co. Homes and Fiori Designs. This home to be built will feature over 2000sq feet of luxury finishes that will feature vaulted ceilings in the great room that opens to an executive style kitchen in the heart of the home. This design and floorplan will allow for Split living lifestyle with the entire master suite featured on the north side of the home, and the other 2 bedrooms and full bathroom on the south side. Home will feature a full unfinished basement that the new owners will be able to finish to their taste. This property will include a full 2 car garage, an Optional covered porch, and all of this on a large lot on a quiet street in Point Clark. This home truly will be a dream come true for proud new owners and if your in the market, get in early to select your colours and finishes to truly make it yours. |
| Price | $1,150,000 |
| Taxes: | $0.00 |
| Assessment Year: | 2025 |
| Occupancy: | Vacant |
| Address: | 240 Shadywood Cres , Huron-Kinloss, N2Z 2X3, Bruce |
| Directions/Cross Streets: | Wilson and Shadywood |
| Rooms: | 11 |
| Bedrooms: | 3 |
| Bedrooms +: | 0 |
| Family Room: | F |
| Basement: | Crawl Space |
| Level/Floor | Room | Length(ft) | Width(ft) | Descriptions | |
| Room 1 | Main | Great Roo | 22.3 | 17.71 | Cathedral Ceiling(s) |
| Room 2 | Main | Kitchen | 22.3 | 12 | |
| Room 3 | Main | Dining Ro | 12.99 | 12.99 | |
| Room 4 | Main | Foyer | 6.99 | 8.53 | |
| Room 5 | Main | Primary B | 14.76 | 12.99 | |
| Room 6 | Main | Bedroom 2 | 10.99 | 10.99 | |
| Room 7 | Main | Bedroom 3 | 10 | 11.97 | |
| Room 8 | Main | Laundry | 7.87 | 8.99 | |
| Room 9 | Main | Bathroom | 12.5 | 7.22 | 4 Pc Ensuite |
| Room 10 | Main | Bathroom | 12.5 | 7.22 | 4 Pc Bath |
| Room 11 | Main | Other | 7.97 | 8.59 | Walk-In Closet(s) |
| Washroom Type | No. of Pieces | Level |
| Washroom Type 1 | 4 | |
| Washroom Type 2 | 0 | |
| Washroom Type 3 | 0 | |
| Washroom Type 4 | 0 | |
| Washroom Type 5 | 0 |
| Total Area: | 0.00 |
| Approximatly Age: | New |
| Property Type: | Detached |
| Style: | Bungalow |
| Exterior: | Stone, Vinyl Siding |
| Garage Type: | Attached |
| (Parking/)Drive: | Private |
| Drive Parking Spaces: | 4 |
| Park #1 | |
| Parking Type: | Private |
| Park #2 | |
| Parking Type: | Private |
| Pool: | None |
| Other Structures: | None |
| Approximatly Age: | New |
| Approximatly Square Footage: | 1500-2000 |
| Property Features: | Park, Place Of Worship |
| CAC Included: | N |
| Water Included: | N |
| Cabel TV Included: | N |
| Common Elements Included: | N |
| Heat Included: | N |
| Parking Included: | N |
| Condo Tax Included: | N |
| Building Insurance Included: | N |
| Fireplace/Stove: | Y |
| Heat Type: | Forced Air |
| Central Air Conditioning: | Central Air |
| Central Vac: | N |
| Laundry Level: | Syste |
| Ensuite Laundry: | F |
| Elevator Lift: | False |
| Sewers: | Septic |
| Water: | Comm Well |
| Water Supply Types: | Comm Well |
| Utilities-Cable: | A |
| Utilities-Hydro: | A |
$
%
Years
This calculator is for demonstration purposes only. Always consult a professional
financial advisor before making personal financial decisions.
| Although the information displayed is believed to be accurate, no warranties or representations are made of any kind. |
| RE/MAX Land Exchange Ltd. |
- Listing -1 of 0
|
|

Zannatal Ferdoush
Sales Representative
Dir:
647-528-1201
Bus:
647-528-1201
| Book Showing | Email a Friend |
Jump To:
At a Glance:
| Type: | Freehold - Detached |
| Area: | Bruce |
| Municipality: | Huron-Kinloss |
| Neighbourhood: | Huron-Kinloss |
| Style: | Bungalow |
| Lot Size: | x 180.00(Feet) |
| Approximate Age: | New |
| Tax: | $0 |
| Maintenance Fee: | $0 |
| Beds: | 3 |
| Baths: | 2 |
| Garage: | 0 |
| Fireplace: | Y |
| Air Conditioning: | |
| Pool: | None |
Locatin Map:
Payment Calculator:

Listing added to your favorite list
Looking for resale homes?

By agreeing to Terms of Use, you will have ability to search up to 312348 listings and access to richer information than found on REALTOR.ca through my website.

