$749,000
Available - For Sale
Listing ID: W12123558
18 DEANCREST Road , Brampton, L7A 0W2, Peel
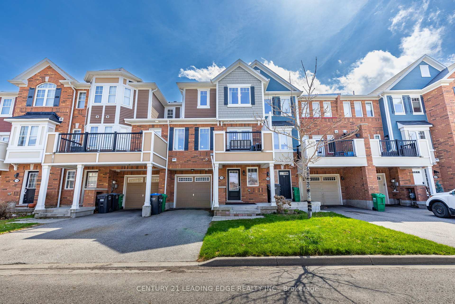
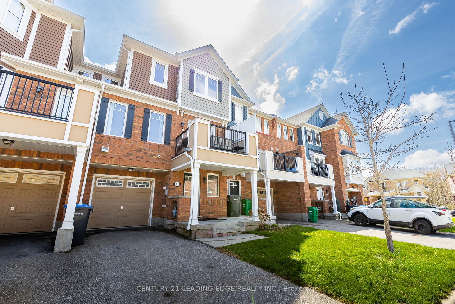

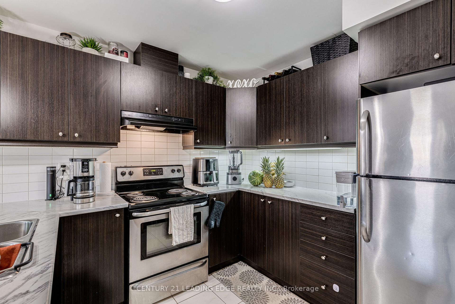
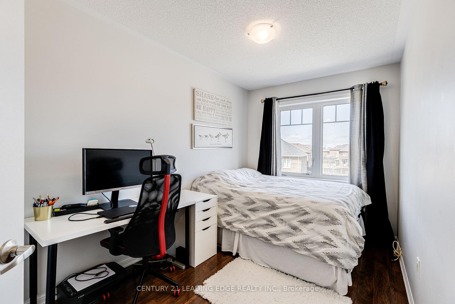
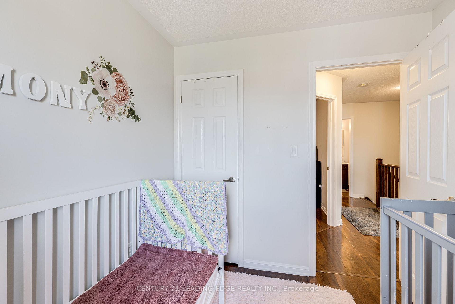
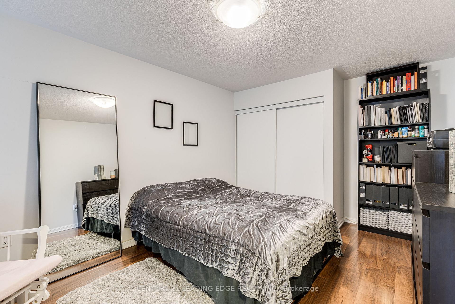
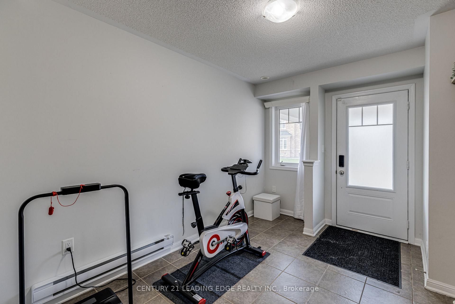
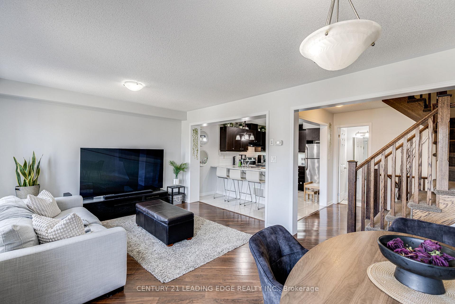
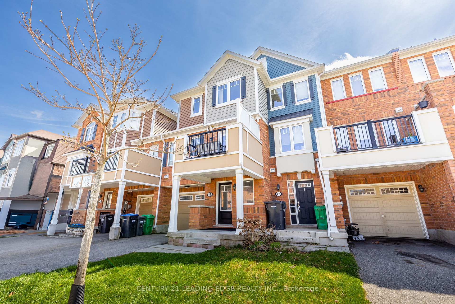
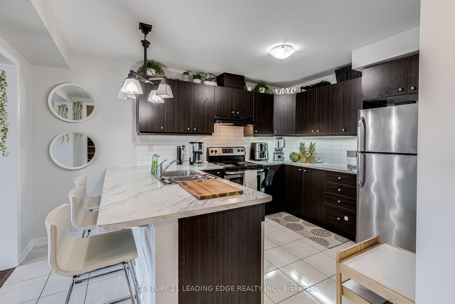
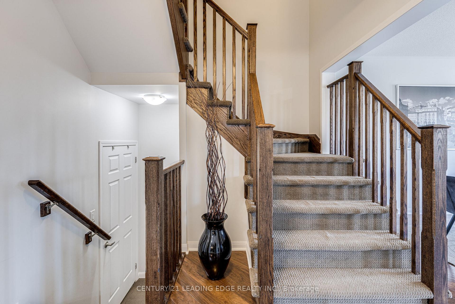
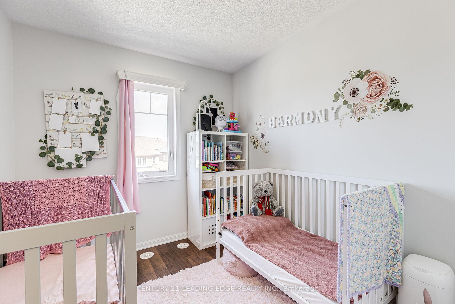
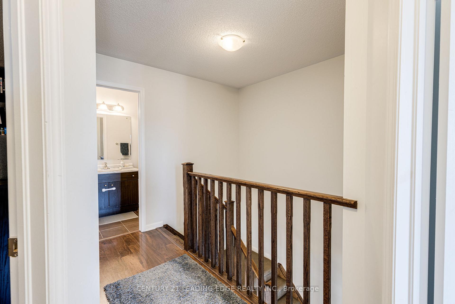
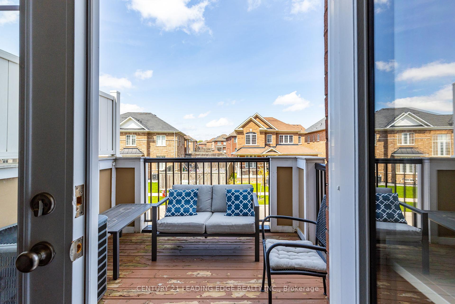

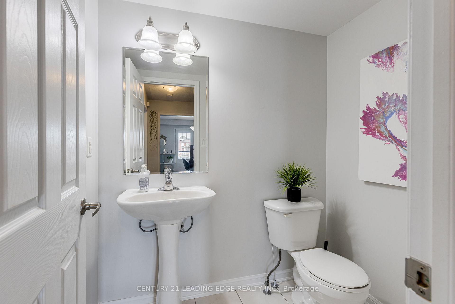
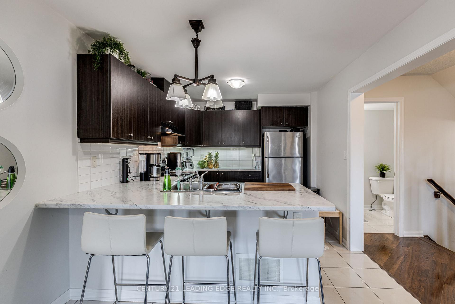
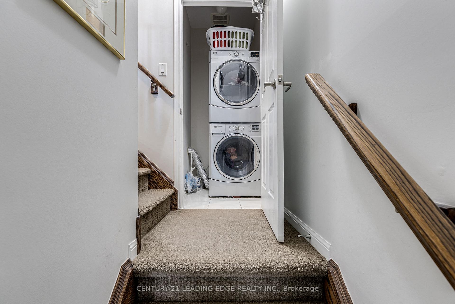
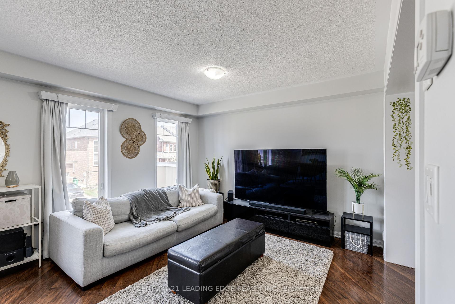
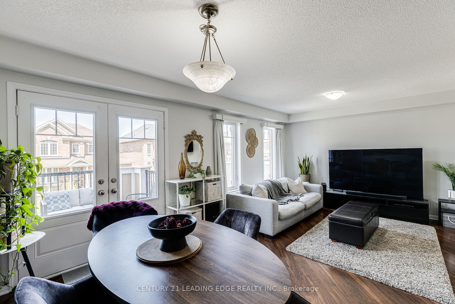
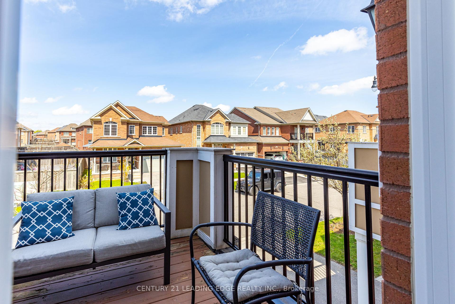
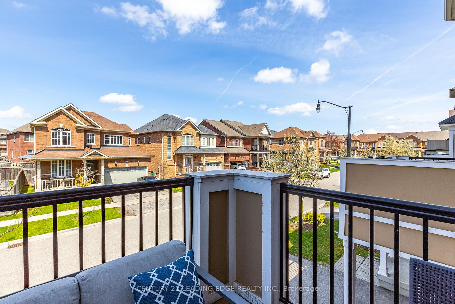
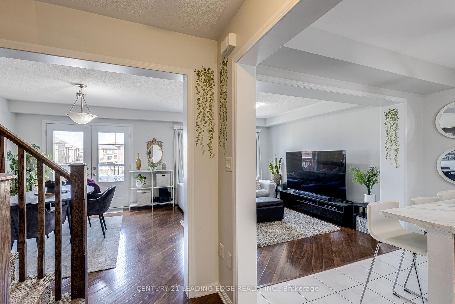
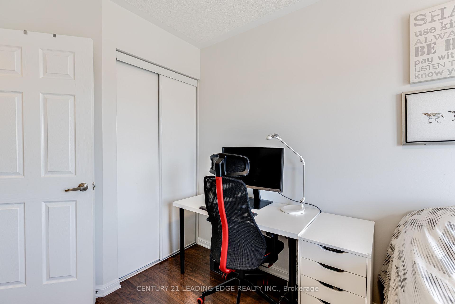
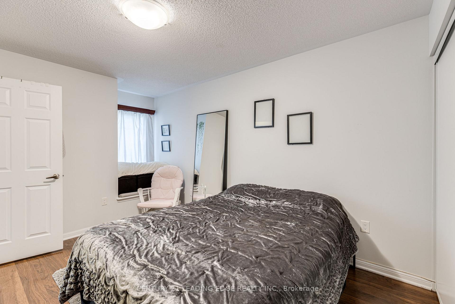
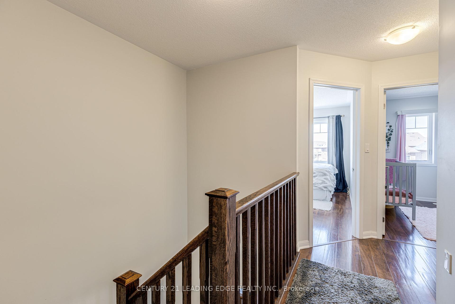
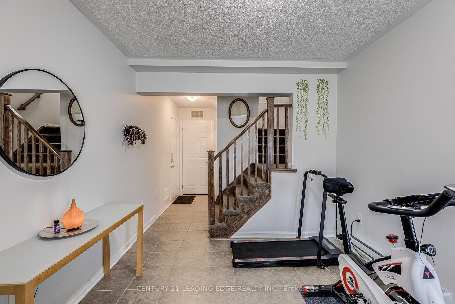




























| OPEN HOUSE SATURDAY MAY 10 & SUNDAY MAY 11 (1-4PM) Welcome to This Gorgeous Freehold Townhouse Nestled in the heart of Brampton's highly desirable Mount Pleasant community. Where Comfort Meets Convenience! This beautifully maintained 3+1 bedroom, 2 bathroom offers the perfect blend of charm, space, and location. Step inside to a well maintained home with stylish laminate flooring throughout. The main level features a generous family room that opens onto a sun-soaked patio perfect for relaxing or entertaining. Upstairs, you'll find a thoughtfully designed layout with three spacious bedrooms and a modern 4-piece bathroom. Located on a quiet, family-friendly street just minutes from the Mount Pleasant GO Station, top-rated schools, parks, and the community recreation centre, this home is ideal for first-time buyers, families and savvy investors. Don't miss this rare opportunity to own in one of Brampton's most sought-after neighborhoods And Very High Demand Area. |
| Price | $749,000 |
| Taxes: | $4438.00 |
| Occupancy: | Owner |
| Address: | 18 DEANCREST Road , Brampton, L7A 0W2, Peel |
| Directions/Cross Streets: | CREDITVIEW ROAD AND BLEASDALE AVENUE |
| Rooms: | 8 |
| Bedrooms: | 3 |
| Bedrooms +: | 1 |
| Family Room: | T |
| Basement: | None |
| Level/Floor | Room | Length(ft) | Width(ft) | Descriptions | |
| Room 1 | Lower | Den | 7.54 | 6.2 | Ceramic Floor, Closet, Access To Garage |
| Room 2 | Main | Kitchen | 11.38 | 9.51 | Stainless Steel Appl, Ceramic Floor |
| Room 3 | Main | Family Ro | 9.12 | 10.23 | Open Concept, Large Window, W/O To Balcony |
| Room 4 | Main | Bathroom | 3.28 | 4.92 | Ceramic Floor, 2 Pc Bath |
| Room 5 | Upper | Primary B | 13.45 | 10.23 | Laminate, Closet, Window |
| Room 6 | Upper | Bedroom 2 | 8.33 | 7.08 | Laminate, Closet, Window |
| Room 7 | Upper | Bedroom 3 | 8.33 | 7.08 | Laminate, Closet, Window |
| Room 8 | Upper | Bathroom | 6.56 | 8.2 | 4 Pc Bath |
| Washroom Type | No. of Pieces | Level |
| Washroom Type 1 | 2 | Main |
| Washroom Type 2 | 4 | Upper |
| Washroom Type 3 | 0 | |
| Washroom Type 4 | 0 | |
| Washroom Type 5 | 0 |
| Total Area: | 0.00 |
| Property Type: | Att/Row/Townhouse |
| Style: | 3-Storey |
| Exterior: | Brick |
| Garage Type: | Attached |
| (Parking/)Drive: | Private |
| Drive Parking Spaces: | 2 |
| Park #1 | |
| Parking Type: | Private |
| Park #2 | |
| Parking Type: | Private |
| Pool: | None |
| Approximatly Square Footage: | 1100-1500 |
| Property Features: | School, Public Transit |
| CAC Included: | N |
| Water Included: | N |
| Cabel TV Included: | N |
| Common Elements Included: | N |
| Heat Included: | N |
| Parking Included: | N |
| Condo Tax Included: | N |
| Building Insurance Included: | N |
| Fireplace/Stove: | N |
| Heat Type: | Forced Air |
| Central Air Conditioning: | Central Air |
| Central Vac: | N |
| Laundry Level: | Syste |
| Ensuite Laundry: | F |
| Sewers: | Sewer |
$
%
Years
This calculator is for demonstration purposes only. Always consult a professional
financial advisor before making personal financial decisions.
| Although the information displayed is believed to be accurate, no warranties or representations are made of any kind. |
| CENTURY 21 LEADING EDGE REALTY INC. |
- Listing -1 of 0
|
|

Zannatal Ferdoush
Sales Representative
Dir:
647-528-1201
Bus:
647-528-1201
| Virtual Tour | Book Showing | Email a Friend |
Jump To:
At a Glance:
| Type: | Freehold - Att/Row/Townhouse |
| Area: | Peel |
| Municipality: | Brampton |
| Neighbourhood: | Northwest Brampton |
| Style: | 3-Storey |
| Lot Size: | x 44.29(Feet) |
| Approximate Age: | |
| Tax: | $4,438 |
| Maintenance Fee: | $0 |
| Beds: | 3+1 |
| Baths: | 2 |
| Garage: | 0 |
| Fireplace: | N |
| Air Conditioning: | |
| Pool: | None |
Locatin Map:
Payment Calculator:

Listing added to your favorite list
Looking for resale homes?

By agreeing to Terms of Use, you will have ability to search up to 312348 listings and access to richer information than found on REALTOR.ca through my website.

