$799,999
Available - For Sale
Listing ID: X12122427
427 Linden Driv , Cambridge, N3H 0C2, Waterloo
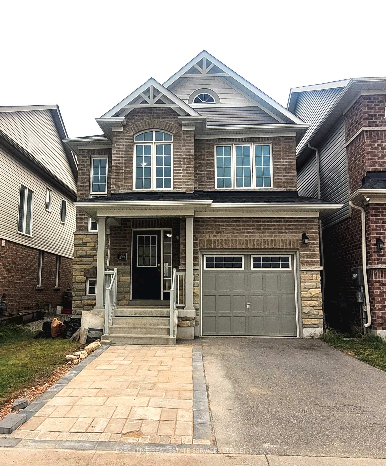
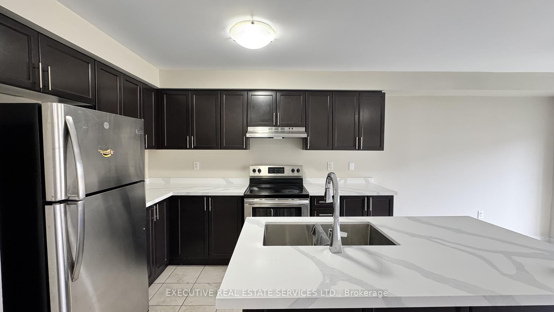
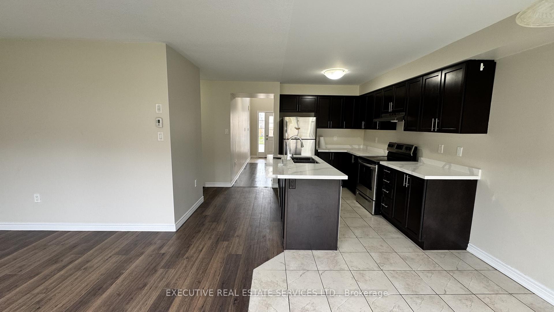
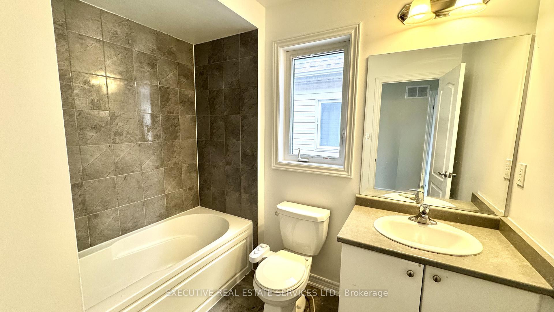
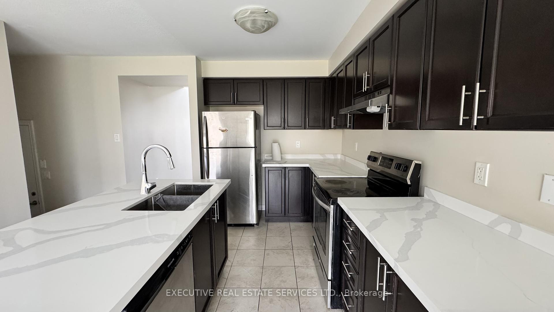
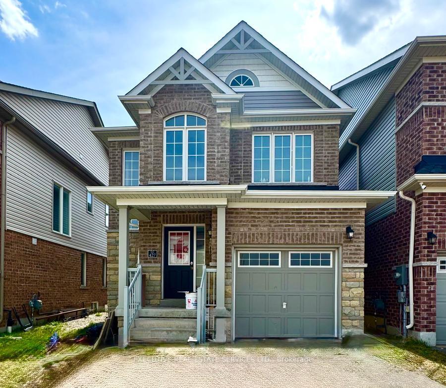
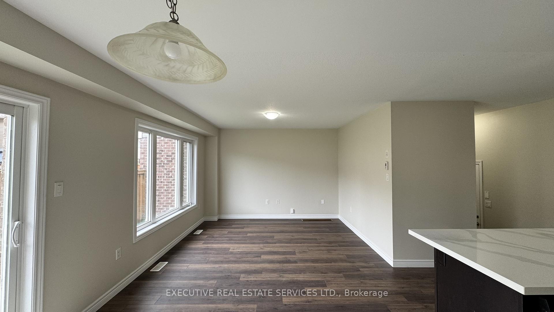
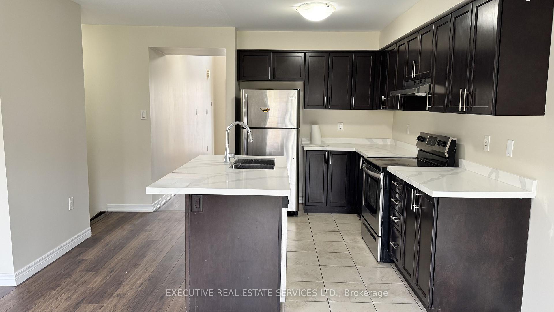
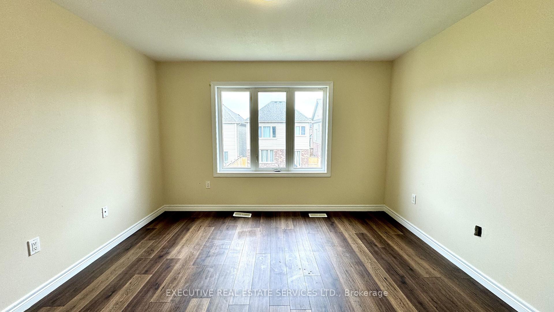
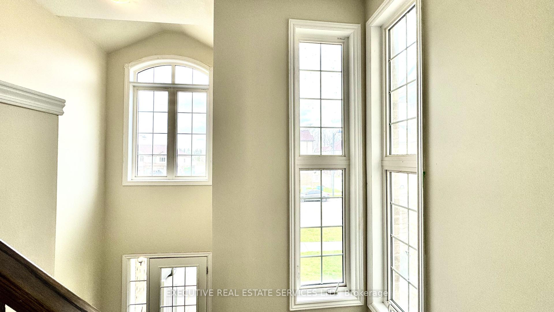
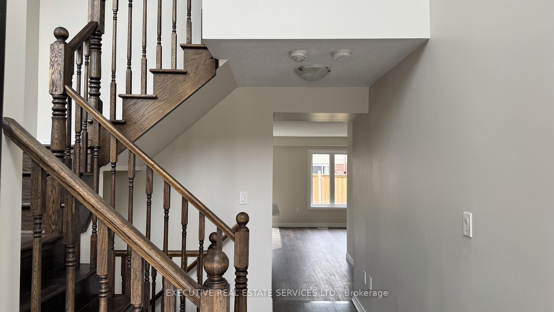
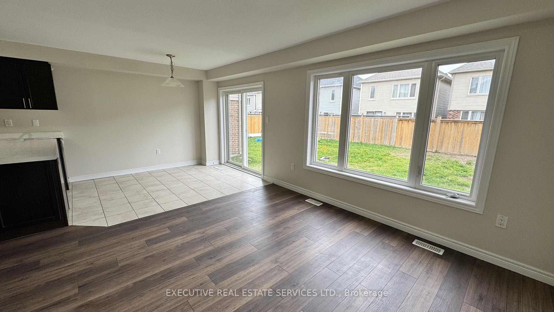
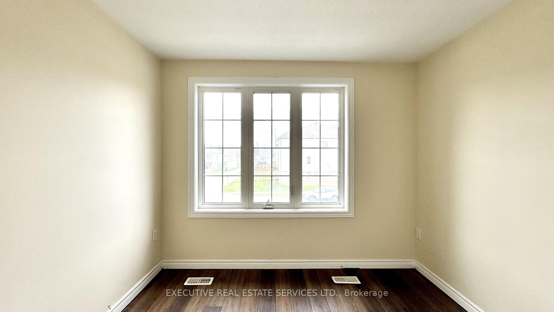
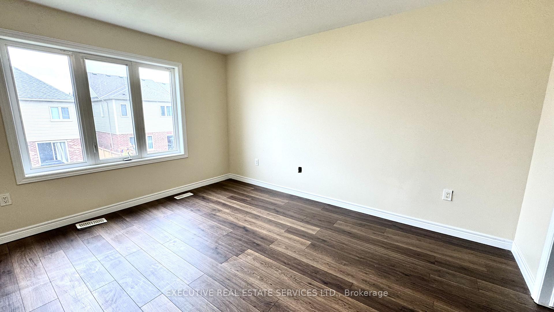
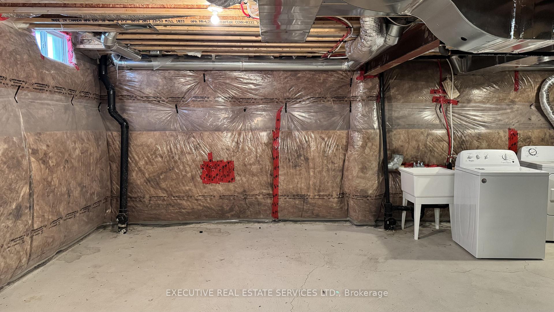
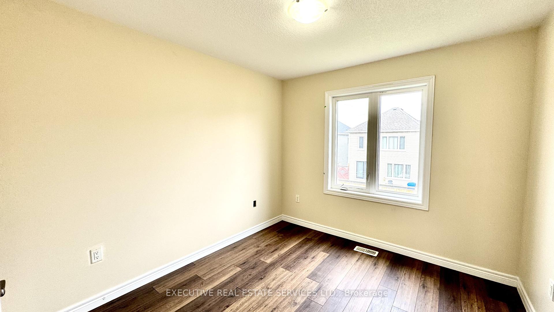
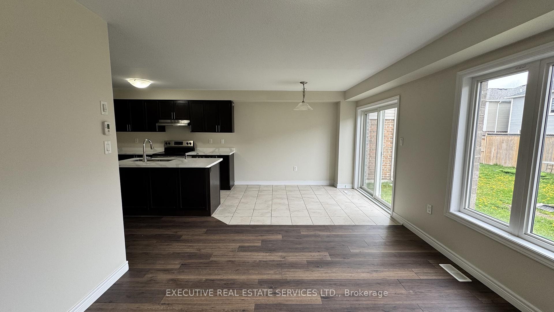
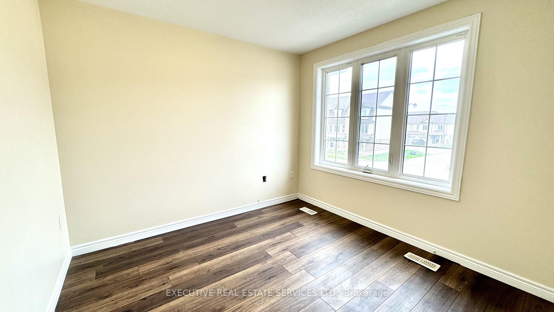
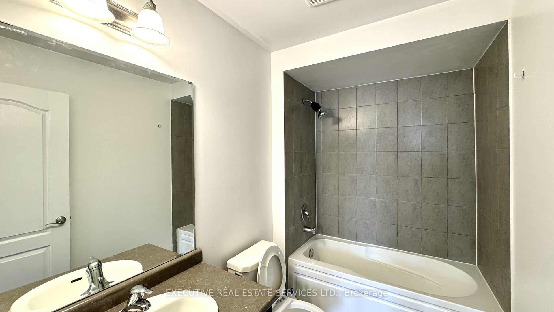
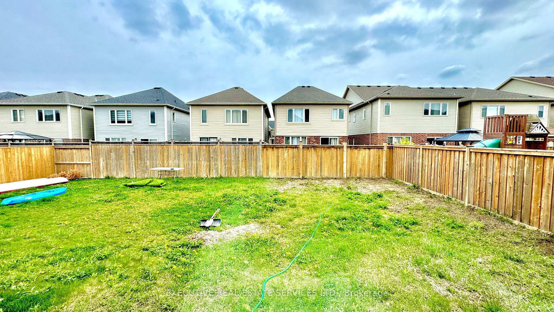




















| Stunning And Absolutely Show Stopper This Gorgeous Single Car Garage 2-Storey Detached House (Year Built: 2017) Is Situated In The Most Desirable Family Friendly Preston Heights Neighborhood of Cambridge. Fully Renovated & Freshly Painted. New floors, New Quartz Counter Tops in The Kitchen, New Grass, Big Windows for Extra Light, New Interlocking Driveway Gives Space for an Additional Car Parking. So Many UPGRADES to mention!! OPEN CONCEPT Main Floor with Separate Dining and Living Area and Walk Out To The Beautiful Backyard! Primary Bedroom Is Huge With A Walk-In Closet And a 4 Piece Washroom. Other Two Bedrooms Are Also Good Size And Has an Additional Washroom. This House is Totally Carpet Free. Close To All Amenities, Shopping, School, Parks, Public Transit and Highways. Perfect for a Single Family or FIRST TIME BUYER or an Investor. Don't Miss Out On This Opportunity to CALL THIS PROPERTY YOUR HOME! |
| Price | $799,999 |
| Taxes: | $5022.00 |
| Occupancy: | Vacant |
| Address: | 427 Linden Driv , Cambridge, N3H 0C2, Waterloo |
| Directions/Cross Streets: | Shantz Hill/ Preston Pkwy |
| Rooms: | 7 |
| Bedrooms: | 3 |
| Bedrooms +: | 0 |
| Family Room: | F |
| Basement: | Unfinished |
| Level/Floor | Room | Length(ft) | Width(ft) | Descriptions | |
| Room 1 | Main | Living Ro | 11.81 | 12.07 | |
| Room 2 | Main | Kitchen | 10.99 | 8.53 | |
| Room 3 | Main | Dining Ro | 12.3 | 8.53 | |
| Room 4 | Second | Primary B | 13.78 | 12.17 | |
| Room 5 | Second | Bedroom 2 | 43.07 | 9.51 | |
| Room 6 | Second | Bedroom 3 | 9.12 | 9.12 |
| Washroom Type | No. of Pieces | Level |
| Washroom Type 1 | 4 | Second |
| Washroom Type 2 | 4 | Second |
| Washroom Type 3 | 2 | Main |
| Washroom Type 4 | 0 | |
| Washroom Type 5 | 0 |
| Total Area: | 0.00 |
| Property Type: | Detached |
| Style: | 2-Storey |
| Exterior: | Brick |
| Garage Type: | Built-In |
| (Parking/)Drive: | Private |
| Drive Parking Spaces: | 2 |
| Park #1 | |
| Parking Type: | Private |
| Park #2 | |
| Parking Type: | Private |
| Pool: | None |
| Approximatly Square Footage: | 1100-1500 |
| CAC Included: | N |
| Water Included: | N |
| Cabel TV Included: | N |
| Common Elements Included: | N |
| Heat Included: | N |
| Parking Included: | N |
| Condo Tax Included: | N |
| Building Insurance Included: | N |
| Fireplace/Stove: | N |
| Heat Type: | Forced Air |
| Central Air Conditioning: | Central Air |
| Central Vac: | N |
| Laundry Level: | Syste |
| Ensuite Laundry: | F |
| Sewers: | Sewer |
$
%
Years
This calculator is for demonstration purposes only. Always consult a professional
financial advisor before making personal financial decisions.
| Although the information displayed is believed to be accurate, no warranties or representations are made of any kind. |
| EXECUTIVE REAL ESTATE SERVICES LTD. |
- Listing -1 of 0
|
|

Zannatal Ferdoush
Sales Representative
Dir:
647-528-1201
Bus:
647-528-1201
| Book Showing | Email a Friend |
Jump To:
At a Glance:
| Type: | Freehold - Detached |
| Area: | Waterloo |
| Municipality: | Cambridge |
| Neighbourhood: | Dufferin Grove |
| Style: | 2-Storey |
| Lot Size: | x 98.43(Feet) |
| Approximate Age: | |
| Tax: | $5,022 |
| Maintenance Fee: | $0 |
| Beds: | 3 |
| Baths: | 3 |
| Garage: | 0 |
| Fireplace: | N |
| Air Conditioning: | |
| Pool: | None |
Locatin Map:
Payment Calculator:

Listing added to your favorite list
Looking for resale homes?

By agreeing to Terms of Use, you will have ability to search up to 310352 listings and access to richer information than found on REALTOR.ca through my website.

