$559,500
Available - For Sale
Listing ID: X12123564
534 Crescendo Private N/A , Blossom Park - Airport and Area, K1X 0E4, Ottawa
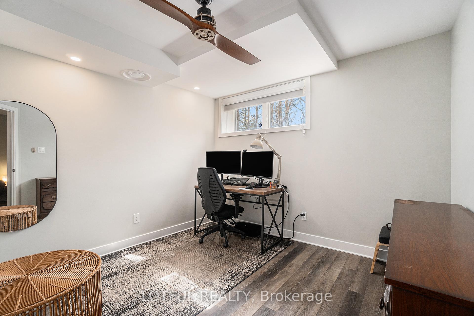
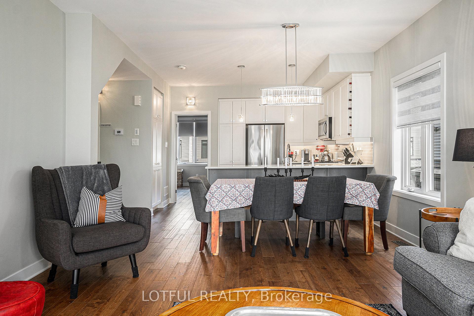
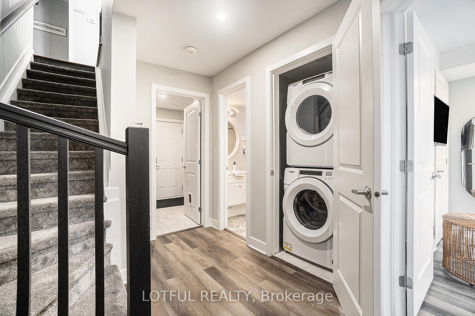
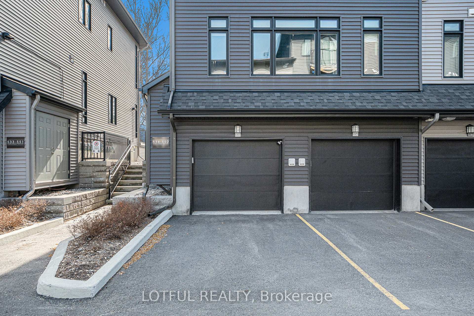
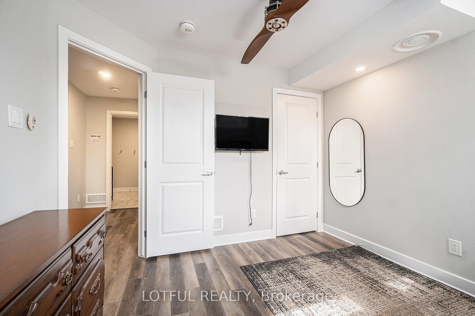
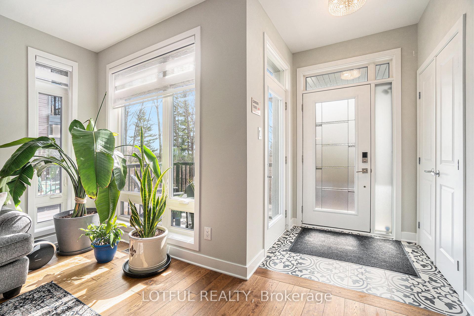
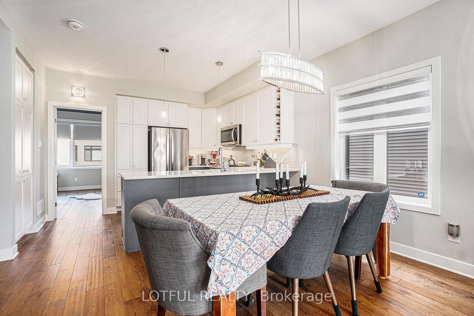
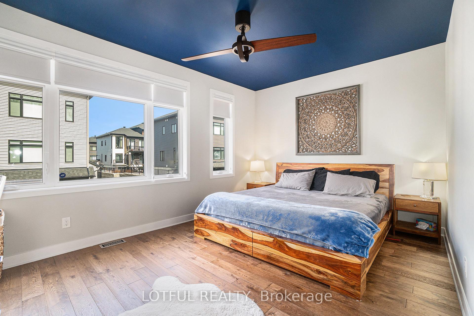
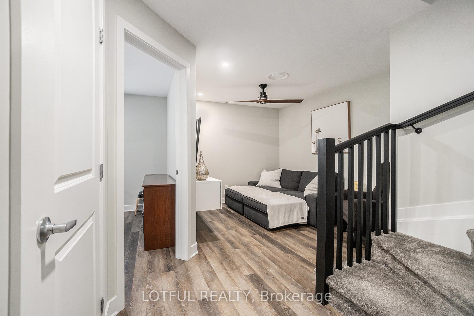
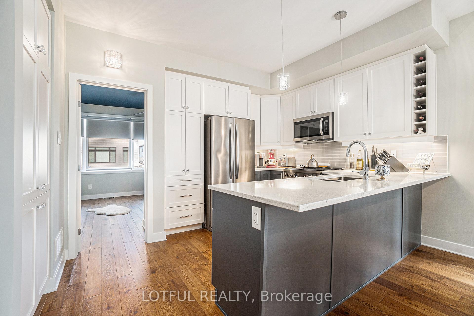
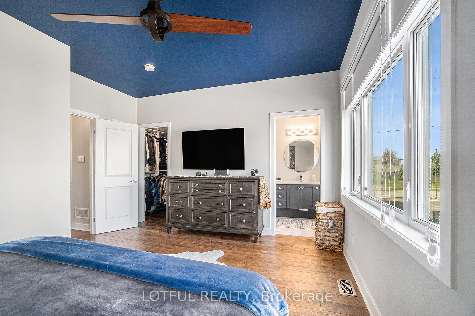
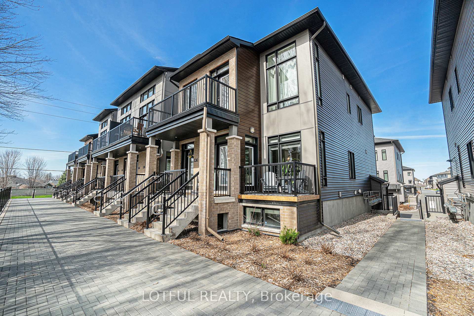
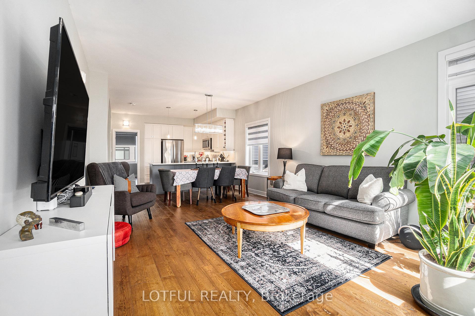
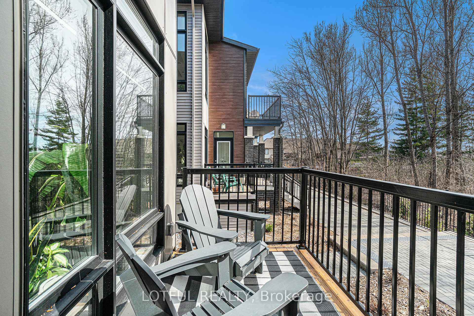
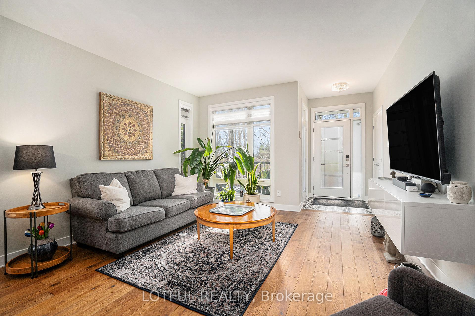
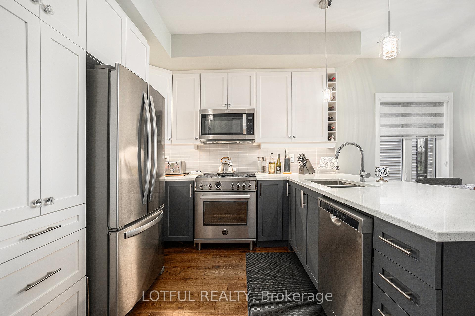
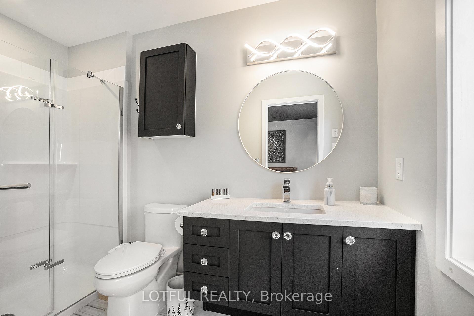
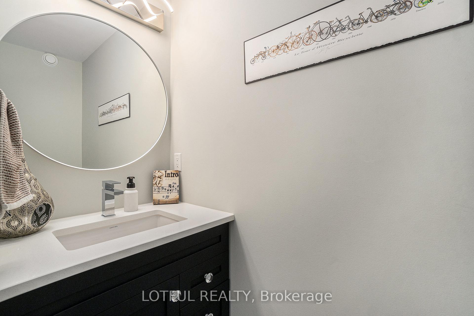
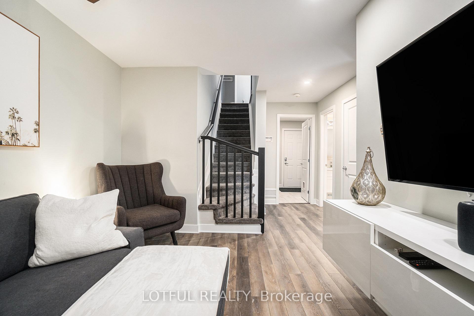
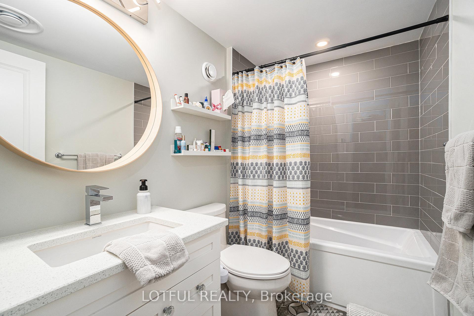
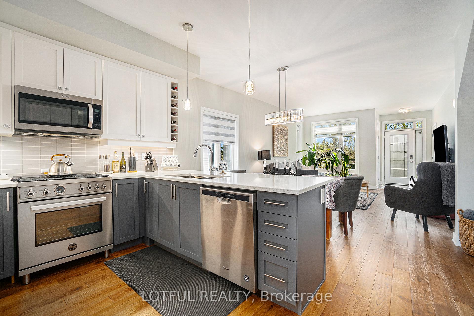
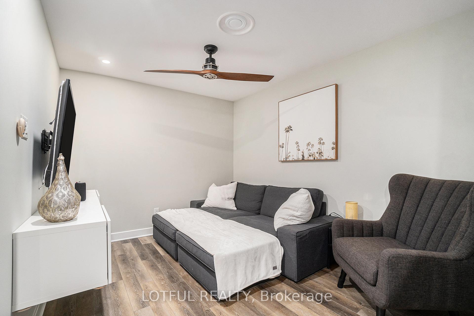
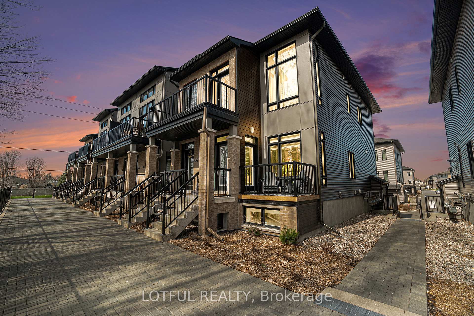























| Welcome to this impeccably maintained and stylish Urbandale end-unit homea true showstopper nestled in the heart of Riverside South, facing a serene forested area. This 2-bedroom, 2.5-bathroom condo-townhome offers a spacious and functional layout with luxurious upgrades throughout. The main floor showcases upgraded hardwood flooring, additional pot lights, and an extended U-shaped kitchen with custom cabinetry to the ceiling, granite countertops, a built-in pantry, and upgraded tile ideal for both entertaining and everyday living. The lower level features a cozy family room, a generously sized second bedroom with a walk-in closet, a 3-piece bathroom with radiant heated floors, and a convenient laundry area, all complemented by custom dual blinds. The elegant primary suite includes a custom closet and an upgraded 5-foot walk-in shower in the ensuite, with custom blinds throughout the home. Enjoy low-maintenance living with added touches like epoxy flooring and a finished exterior wall in the garage, along with parking for two vehicles (garage and driveway). Ideally located just a short walk to both the Limebank and Bowesville LRT stations, and minutes from schools, shopping, parks, a dog park, transit, and the airport, this home offers the perfect blend of luxury, convenience, and natural beauty. |
| Price | $559,500 |
| Taxes: | $3594.23 |
| Occupancy: | Owner |
| Address: | 534 Crescendo Private N/A , Blossom Park - Airport and Area, K1X 0E4, Ottawa |
| Postal Code: | K1X 0E4 |
| Province/State: | Ottawa |
| Directions/Cross Streets: | Earl Armstrong & Ralph Hennessy Ave |
| Level/Floor | Room | Length(ft) | Width(ft) | Descriptions | |
| Room 1 | Lower | Bedroom | 10.4 | 9.54 | Walk-In Closet(s) |
| Room 2 | Lower | Recreatio | 10.07 | 10.1 | |
| Room 3 | Lower | Bathroom | 7.68 | 5.41 | 3 Pc Bath |
| Room 4 | Main | Primary B | 13.87 | 13.22 | 3 Pc Ensuite, Walk-In Closet(s) |
| Room 5 | Main | Kitchen | 12.33 | 9.94 | Pantry |
| Room 6 | Main | Dining Ro | 12.33 | 6.59 | |
| Room 7 | Main | Living Ro | 12.33 | 13.15 | |
| Room 8 | Main | Foyer | 5.02 | 5.25 | |
| Room 9 | Main | Bathroom | 6.43 | 3.25 | 2 Pc Bath |
| Washroom Type | No. of Pieces | Level |
| Washroom Type 1 | 3 | Lower |
| Washroom Type 2 | 3 | Main |
| Washroom Type 3 | 2 | Main |
| Washroom Type 4 | 0 | |
| Washroom Type 5 | 0 |
| Total Area: | 0.00 |
| Washrooms: | 3 |
| Heat Type: | Forced Air |
| Central Air Conditioning: | Central Air |
| Elevator Lift: | False |
$
%
Years
This calculator is for demonstration purposes only. Always consult a professional
financial advisor before making personal financial decisions.
| Although the information displayed is believed to be accurate, no warranties or representations are made of any kind. |
| LOTFUL REALTY |
- Listing -1 of 0
|
|

Zannatal Ferdoush
Sales Representative
Dir:
647-528-1201
Bus:
647-528-1201
| Book Showing | Email a Friend |
Jump To:
At a Glance:
| Type: | Com - Condo Townhouse |
| Area: | Ottawa |
| Municipality: | Blossom Park - Airport and Area |
| Neighbourhood: | 2602 - Riverside South/Gloucester Glen |
| Style: | Stacked Townhous |
| Lot Size: | x 0.00() |
| Approximate Age: | |
| Tax: | $3,594.23 |
| Maintenance Fee: | $377.1 |
| Beds: | 1+1 |
| Baths: | 3 |
| Garage: | 0 |
| Fireplace: | Y |
| Air Conditioning: | |
| Pool: |
Locatin Map:
Payment Calculator:

Listing added to your favorite list
Looking for resale homes?

By agreeing to Terms of Use, you will have ability to search up to 312348 listings and access to richer information than found on REALTOR.ca through my website.

