$3,200
Available - For Rent
Listing ID: N11960276
35 Tay Boul , Bradford West Gwillimbury, L3Z 0W5, Simcoe
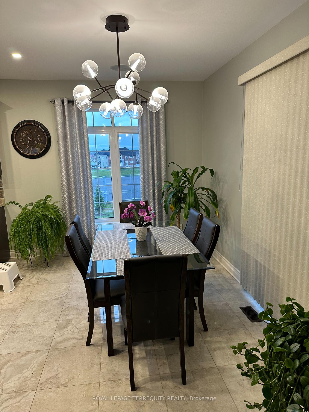
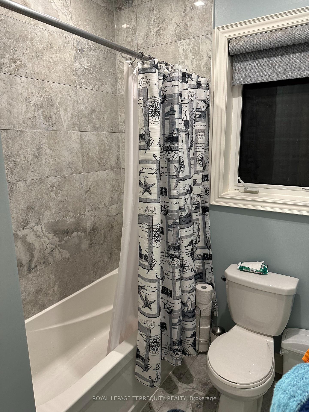
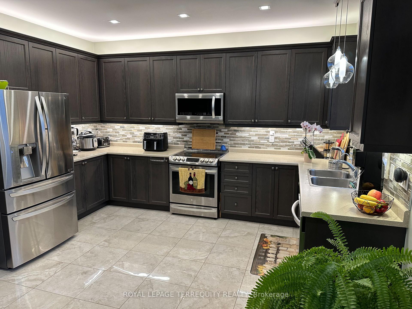
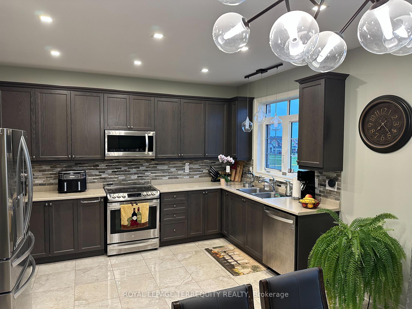
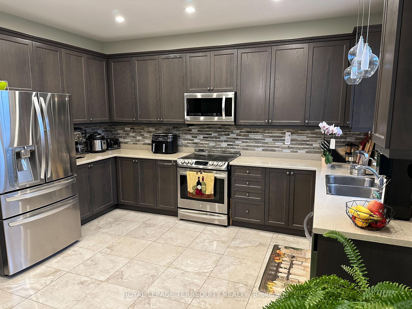
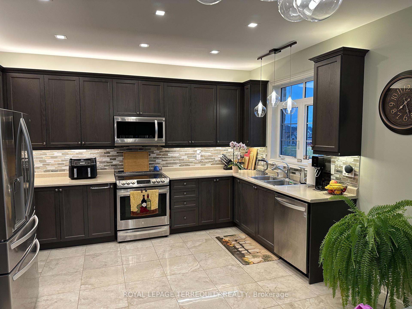

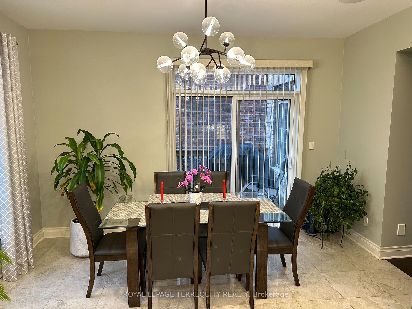
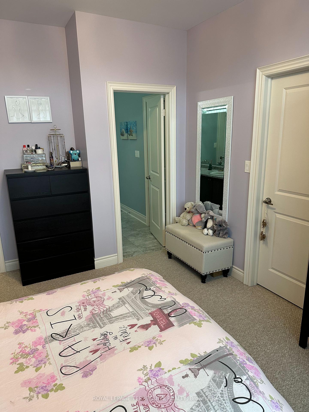
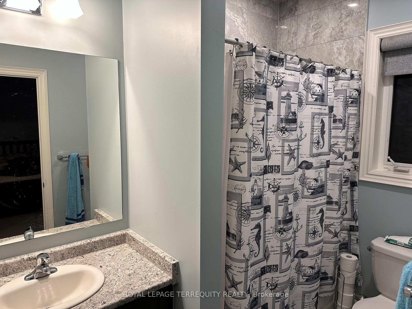
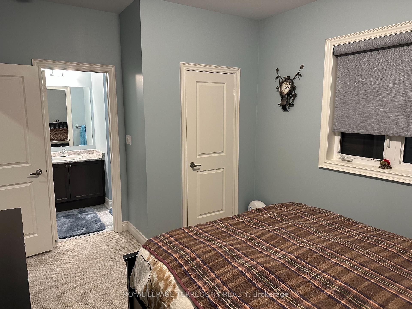
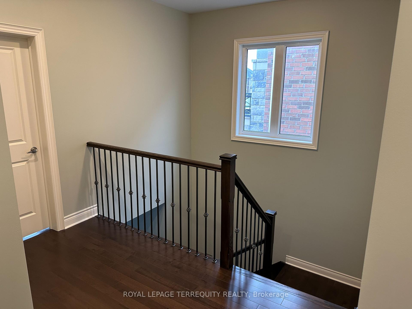
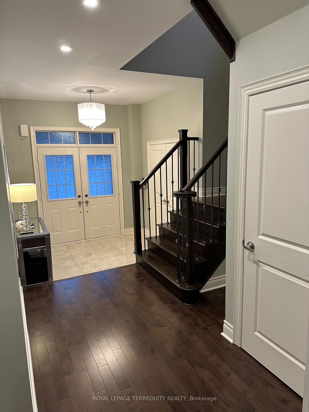
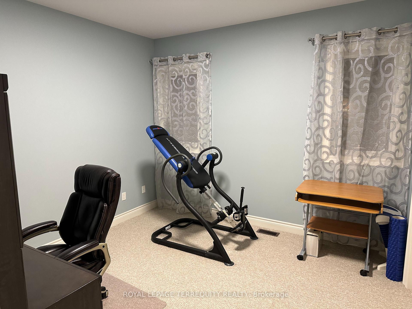
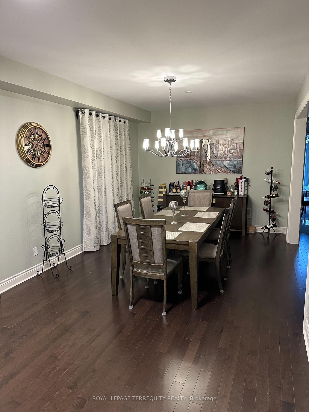
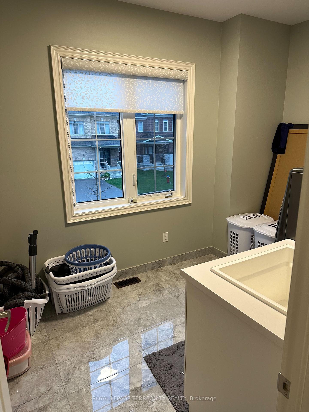
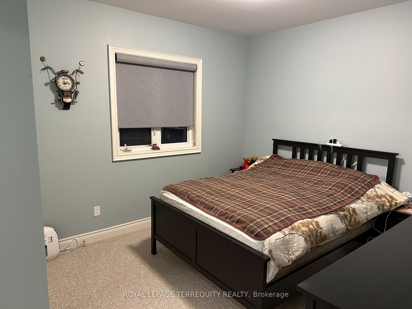
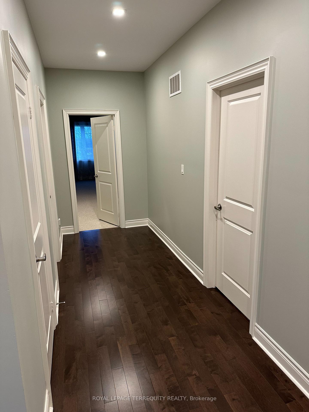
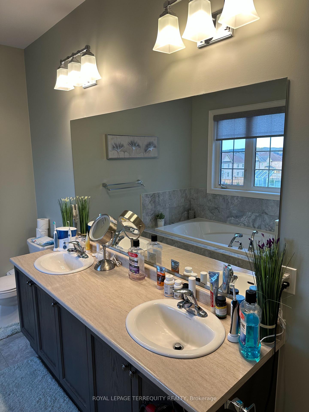

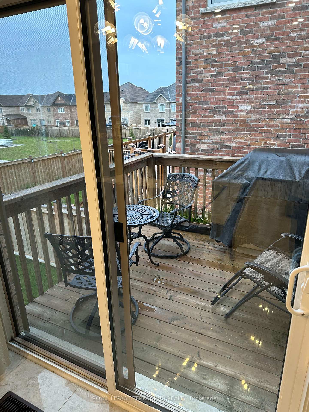
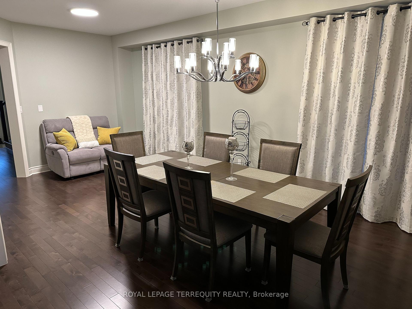
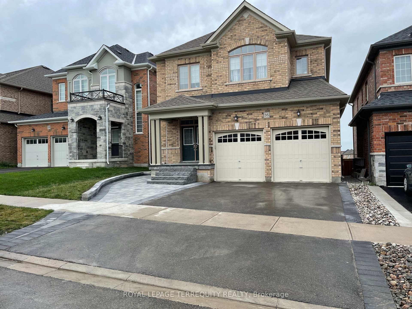
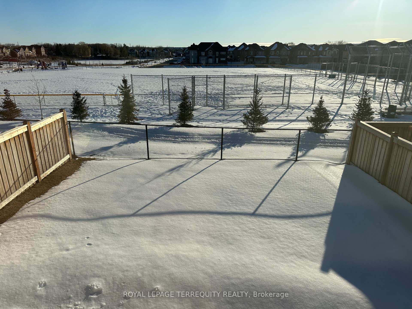
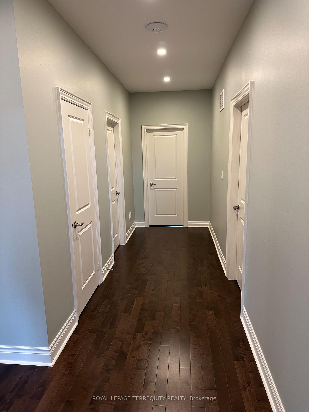
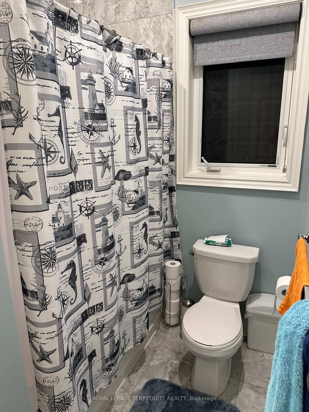
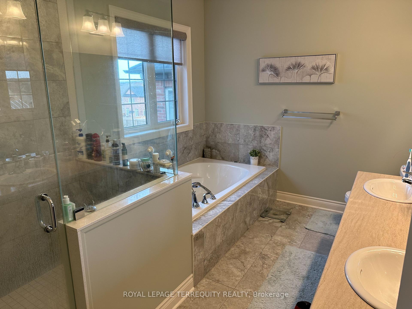
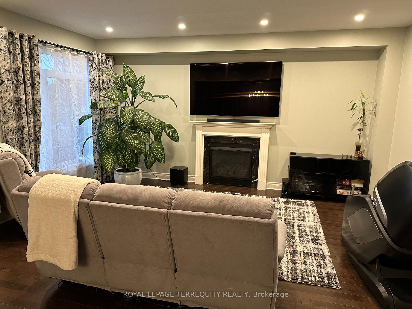




























| Bright & Spacious (around 2,800 sq. ft.) 2 Upper Levels of Upgraded Beautiful Detached Home in Prestigious Green Valley Estates Community of Bradford! Large Foyer with Double Door Entry and Double Closet leads you to Large & Bright Liv.-Din. Rm and then to Separate Family Room W/Fireplace & Large Window! Family Size Upgraded Kitchen W/Stainless Steel "LG" Appliances, Granit Countertop and Large Breakfast Area W/Walk-Out to Patio & Private Fenced Yard! 4 Large Bedrooms, Master Bed. has 5-pc Ensuite (W/Soaking Tub & Separate Shower Stall) and W/In Closet. 2nd Bedroom also has a 4-pc Ensuite & a Closet. 2 other Bedrooms both have Semi-Ensuite & W/In Closets! 2nd Fl Large Laundry Room! Central Vacuum System! 2 Car Garage and 1 Parking Space on the Driveway. Free Grass Cutting Services is Included! Sprinkler System for Grass Watering is Installed. Gorgeous View of Nature, No Neighbors in the Back of the House! |
| Price | $3,200 |
| Taxes: | $0.00 |
| Occupancy: | Vacant |
| Address: | 35 Tay Boul , Bradford West Gwillimbury, L3Z 0W5, Simcoe |
| Directions/Cross Streets: | Simcoe Rd And Line 6 |
| Rooms: | 9 |
| Bedrooms: | 4 |
| Bedrooms +: | 0 |
| Family Room: | T |
| Basement: | None |
| Furnished: | Unfu |
| Level/Floor | Room | Length(ft) | Width(ft) | Descriptions | |
| Room 1 | Main | Living Ro | 22.57 | 11.64 | Hardwood Floor, Large Window |
| Room 2 | Main | Dining Ro | 11.64 | 22.57 | Hardwood Floor, Combined w/Living |
| Room 3 | Main | Family Ro | 17.06 | 11.97 | Hardwood Floor, Fireplace |
| Room 4 | Main | Kitchen | 13.97 | 8.69 | Stainless Steel Appl, Granite Counters |
| Room 5 | Main | Breakfast | 13.97 | 10.17 | Ceramic Floor, W/O To Patio |
| Room 6 | Upper | Primary B | 18.63 | 11.97 | 5 Pc Ensuite, Walk-In Closet(s) |
| Room 7 | Upper | Bedroom 2 | 14.6 | 10.66 | Semi Ensuite, Walk-In Closet(s) |
| Room 8 | Upper | Bedroom 3 | 11.64 | 10.99 | Walk-In Closet(s), Semi Ensuite |
| Room 9 | Upper | Bedroom 4 | 10.99 | 10.99 | 4 Pc Ensuite, Closet |
| Room 10 | Main | Foyer | Double Doors, Double Closet |
| Washroom Type | No. of Pieces | Level |
| Washroom Type 1 | 2 | Main |
| Washroom Type 2 | 5 | Second |
| Washroom Type 3 | 4 | Second |
| Washroom Type 4 | 0 | |
| Washroom Type 5 | 0 |
| Total Area: | 0.00 |
| Approximatly Age: | 0-5 |
| Property Type: | Detached |
| Style: | 2-Storey |
| Exterior: | Brick, Stone |
| Garage Type: | Built-In |
| (Parking/)Drive: | Private |
| Drive Parking Spaces: | 1 |
| Park #1 | |
| Parking Type: | Private |
| Park #2 | |
| Parking Type: | Private |
| Pool: | None |
| Laundry Access: | Laundry Room |
| Approximatly Age: | 0-5 |
| Approximatly Square Footage: | 2500-3000 |
| CAC Included: | N |
| Water Included: | N |
| Cabel TV Included: | N |
| Common Elements Included: | N |
| Heat Included: | N |
| Parking Included: | Y |
| Condo Tax Included: | N |
| Building Insurance Included: | N |
| Fireplace/Stove: | Y |
| Heat Type: | Forced Air |
| Central Air Conditioning: | Central Air |
| Central Vac: | Y |
| Laundry Level: | Syste |
| Ensuite Laundry: | F |
| Elevator Lift: | False |
| Sewers: | Sewer |
| Although the information displayed is believed to be accurate, no warranties or representations are made of any kind. |
| ROYAL LEPAGE TERREQUITY REALTY |
- Listing -1 of 0
|
|

Zannatal Ferdoush
Sales Representative
Dir:
647-528-1201
Bus:
647-528-1201
| Book Showing | Email a Friend |
Jump To:
At a Glance:
| Type: | Freehold - Detached |
| Area: | Simcoe |
| Municipality: | Bradford West Gwillimbury |
| Neighbourhood: | Bradford |
| Style: | 2-Storey |
| Lot Size: | x 118.21(Feet) |
| Approximate Age: | 0-5 |
| Tax: | $0 |
| Maintenance Fee: | $0 |
| Beds: | 4 |
| Baths: | 4 |
| Garage: | 0 |
| Fireplace: | Y |
| Air Conditioning: | |
| Pool: | None |
Locatin Map:

Listing added to your favorite list
Looking for resale homes?

By agreeing to Terms of Use, you will have ability to search up to 312348 listings and access to richer information than found on REALTOR.ca through my website.

