$1,029,900
Available - For Sale
Listing ID: W12068630
3599 Southwick Stre , Mississauga, L5M 7N9, Peel
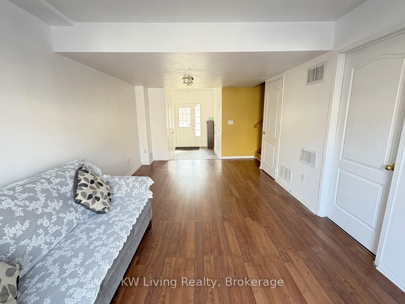
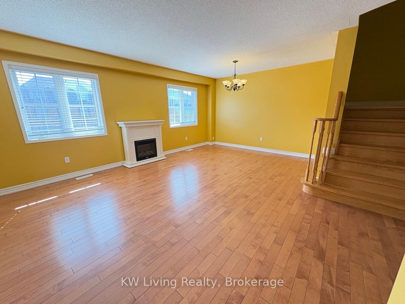
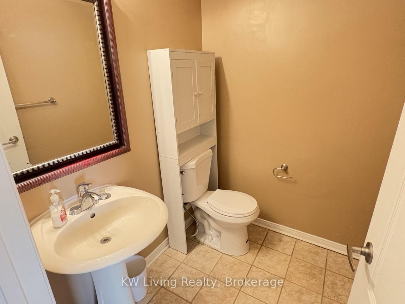


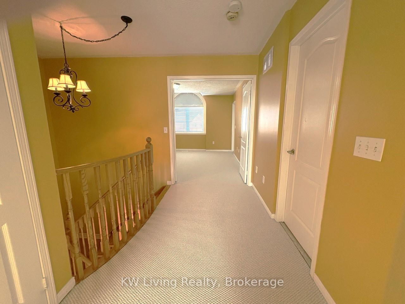
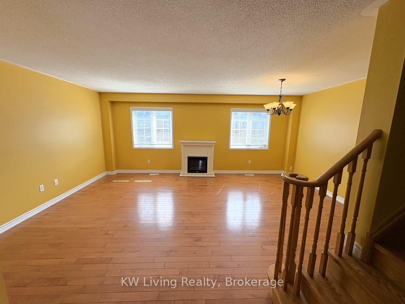
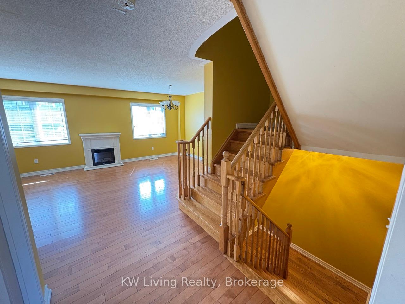
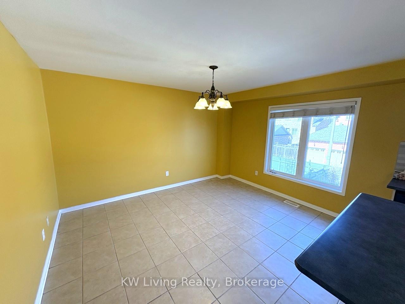
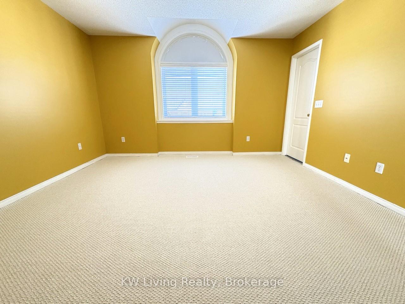
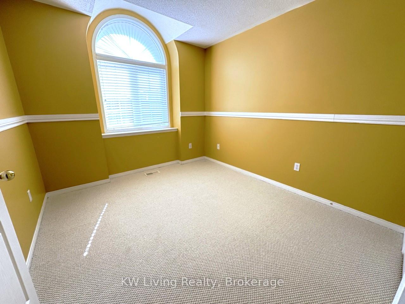
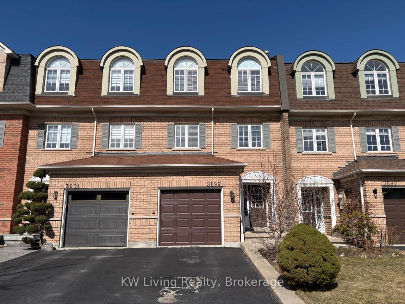
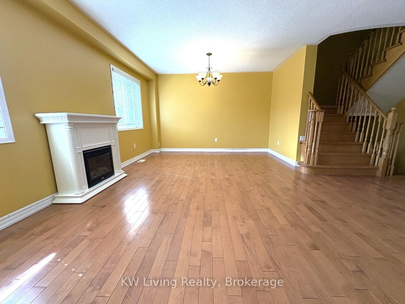
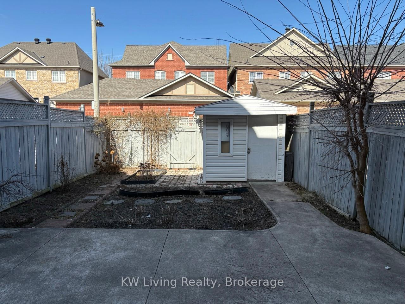
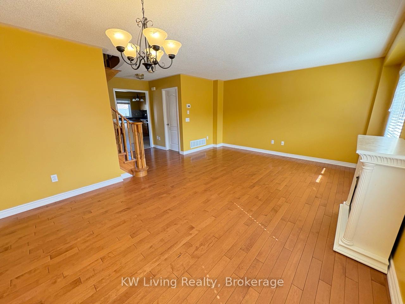
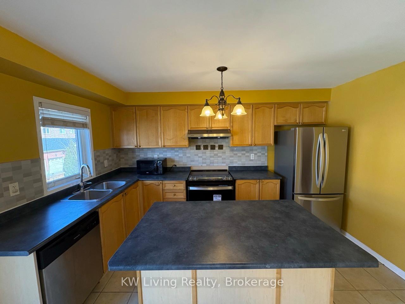
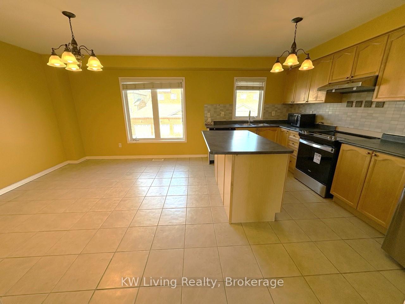
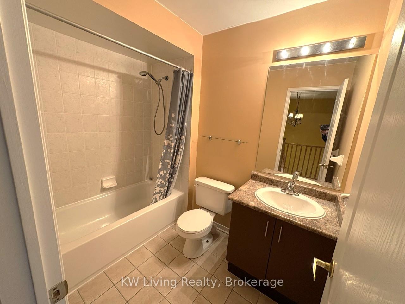
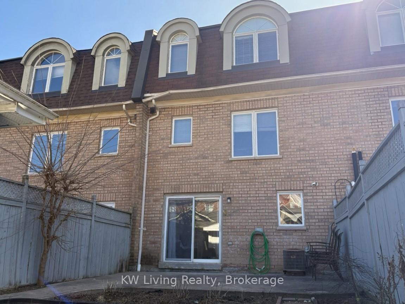
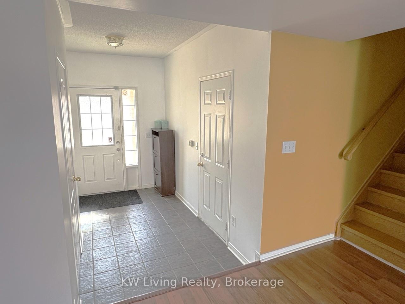


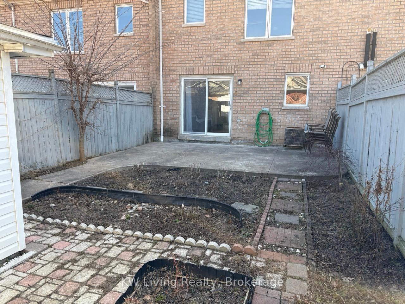
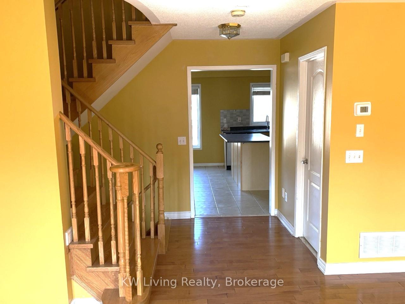
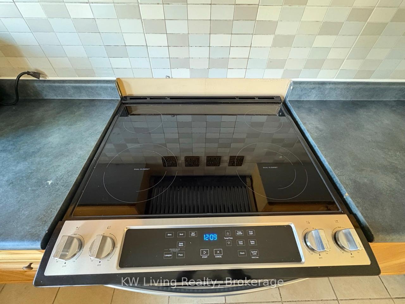
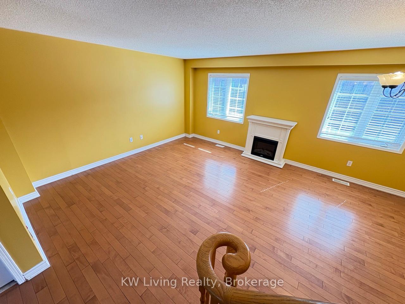
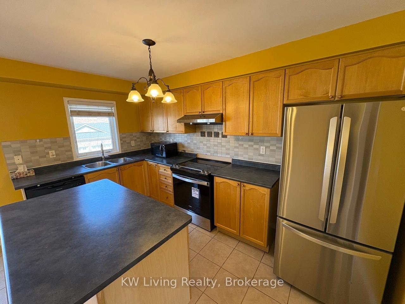
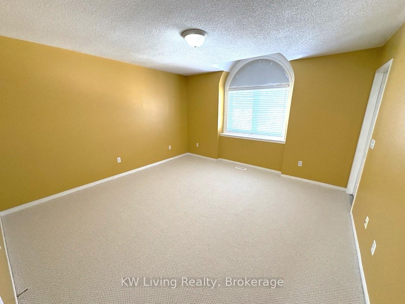
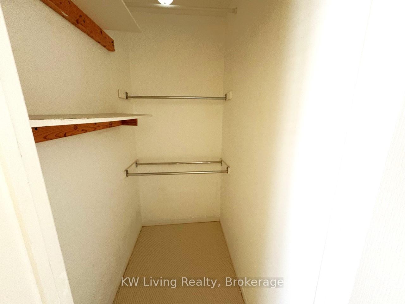
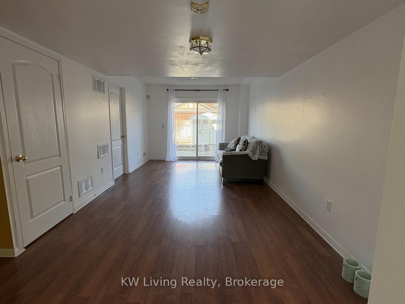
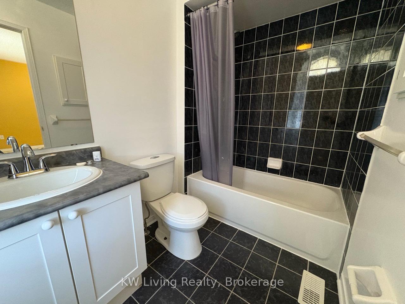
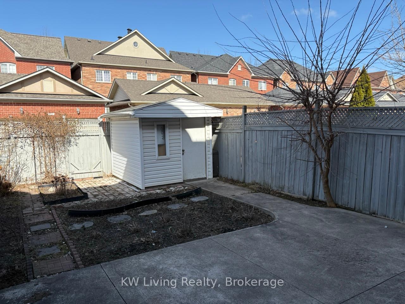
































| Bright Beautiful 3 Bed, 2.5 Bath 3-Stoy Townhome with no Basement. 100% Freehold no Road Fee. This Home Offers A Gorgeous Open Concept Eat In Kitchen. Ground Level Family Room W/Access To Garage And W/O To Professionally Poured Concrete Patio And Private Yard. Private fully fenced backyard face to a path. Lots Of Natural Light W/Very Large Bedroom Windows. Very Friendly Neighbours on both side, New Fresh Paint, 3rd Floor Brand New Carpet, Brand New Stove, Fridge, Range Hood, Dishwasher less than One Year New. Close to HWYs, Shoppings, Schools, Ridgeway Plaza, Parks. |
| Price | $1,029,900 |
| Taxes: | $4704.85 |
| Occupancy: | Vacant |
| Address: | 3599 Southwick Stre , Mississauga, L5M 7N9, Peel |
| Directions/Cross Streets: | Eglinton/Ridgeway |
| Rooms: | 7 |
| Bedrooms: | 3 |
| Bedrooms +: | 0 |
| Family Room: | T |
| Basement: | None |
| Level/Floor | Room | Length(ft) | Width(ft) | Descriptions | |
| Room 1 | Ground | Family Ro | 34.93 | 10.66 | W/O To Yard, Laminate |
| Room 2 | Second | Living Ro | 14.76 | 9.84 | Combined w/Dining, Laminate |
| Room 3 | Second | Dining Ro | 14.76 | 9.84 | Combined w/Living, Laminate |
| Room 4 | Second | Kitchen | 19.02 | 13.28 | Eat-in Kitchen, Tile Floor |
| Room 5 | Third | Primary B | 13.45 | 13.12 | 4 Pc Bath, Broadloom |
| Room 6 | Third | Bedroom 2 | 10.82 | 9.51 | Broadloom |
| Room 7 | Third | Bedroom 3 | 10.66 | 9.51 | Broadloom |
| Room 8 | Ground | Laundry |
| Washroom Type | No. of Pieces | Level |
| Washroom Type 1 | 2 | Second |
| Washroom Type 2 | 4 | Third |
| Washroom Type 3 | 4 | Third |
| Washroom Type 4 | 0 | |
| Washroom Type 5 | 0 |
| Total Area: | 0.00 |
| Property Type: | Att/Row/Townhouse |
| Style: | 3-Storey |
| Exterior: | Brick |
| Garage Type: | Built-In |
| (Parking/)Drive: | Private |
| Drive Parking Spaces: | 1 |
| Park #1 | |
| Parking Type: | Private |
| Park #2 | |
| Parking Type: | Private |
| Pool: | None |
| Approximatly Square Footage: | 1100-1500 |
| CAC Included: | N |
| Water Included: | N |
| Cabel TV Included: | N |
| Common Elements Included: | N |
| Heat Included: | N |
| Parking Included: | N |
| Condo Tax Included: | N |
| Building Insurance Included: | N |
| Fireplace/Stove: | N |
| Heat Type: | Forced Air |
| Central Air Conditioning: | Central Air |
| Central Vac: | N |
| Laundry Level: | Syste |
| Ensuite Laundry: | F |
| Sewers: | Sewer |
$
%
Years
This calculator is for demonstration purposes only. Always consult a professional
financial advisor before making personal financial decisions.
| Although the information displayed is believed to be accurate, no warranties or representations are made of any kind. |
| KW Living Realty |
- Listing -1 of 0
|
|

Zannatal Ferdoush
Sales Representative
Dir:
647-528-1201
Bus:
647-528-1201
| Book Showing | Email a Friend |
Jump To:
At a Glance:
| Type: | Freehold - Att/Row/Townhouse |
| Area: | Peel |
| Municipality: | Mississauga |
| Neighbourhood: | Churchill Meadows |
| Style: | 3-Storey |
| Lot Size: | x 100.06(Feet) |
| Approximate Age: | |
| Tax: | $4,704.85 |
| Maintenance Fee: | $0 |
| Beds: | 3 |
| Baths: | 3 |
| Garage: | 0 |
| Fireplace: | N |
| Air Conditioning: | |
| Pool: | None |
Locatin Map:
Payment Calculator:

Listing added to your favorite list
Looking for resale homes?

By agreeing to Terms of Use, you will have ability to search up to 312348 listings and access to richer information than found on REALTOR.ca through my website.

