$1,295,000
Available - For Sale
Listing ID: W12123618
1344 STRATHY Aven , Mississauga, L5E 2L2, Peel

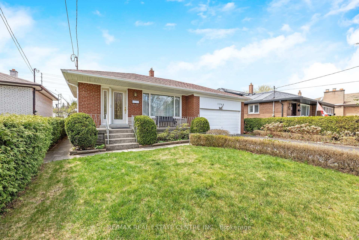
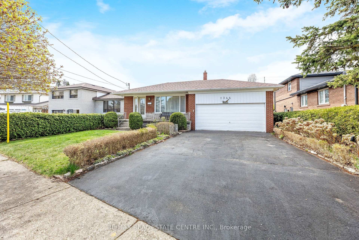
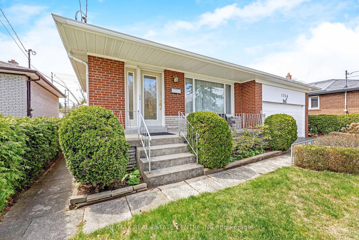
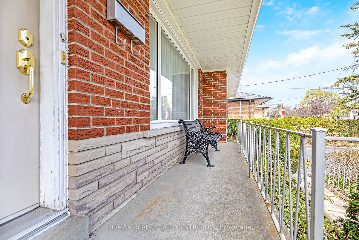
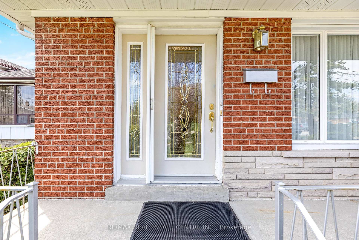
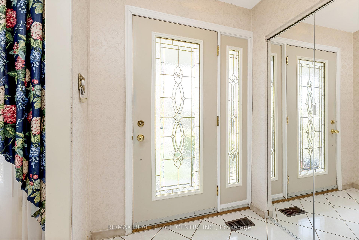
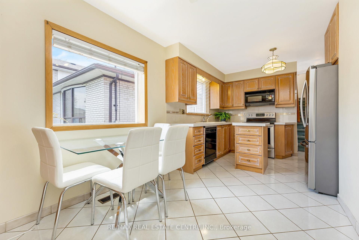
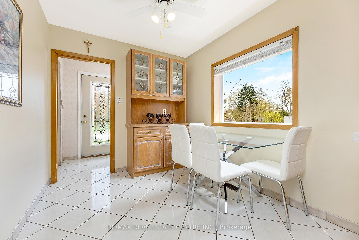
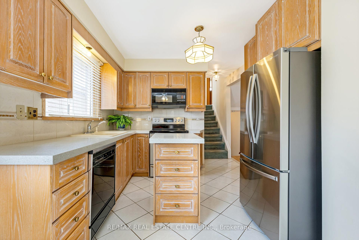
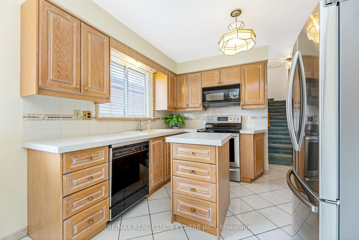
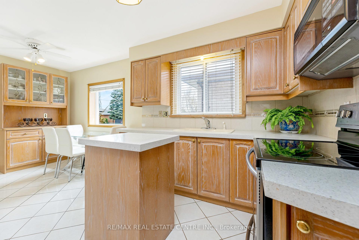
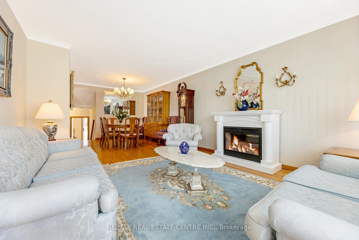
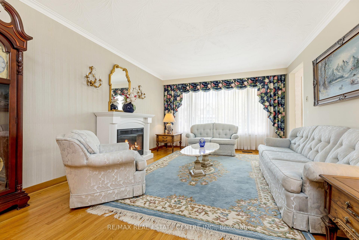
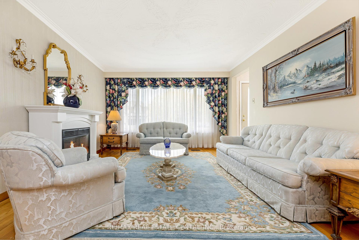
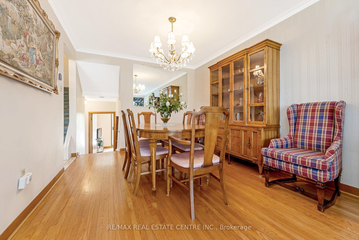
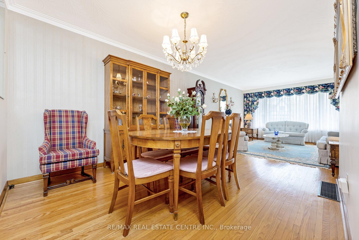
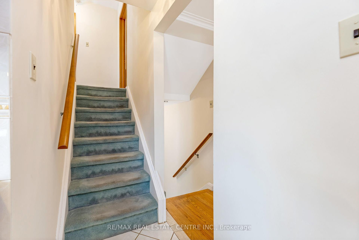
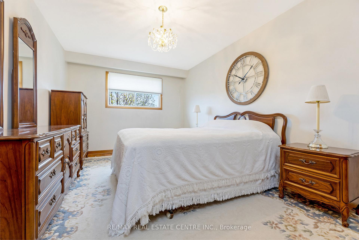
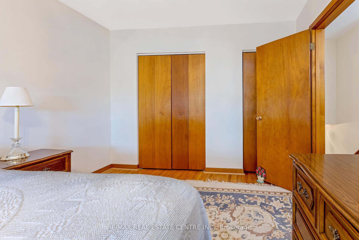
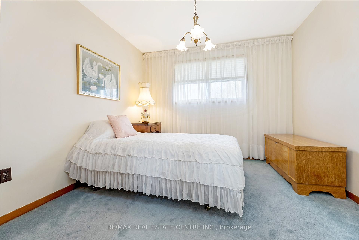
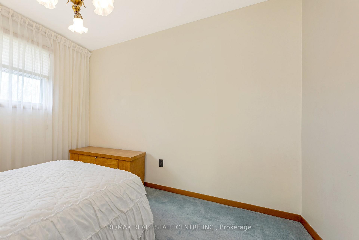
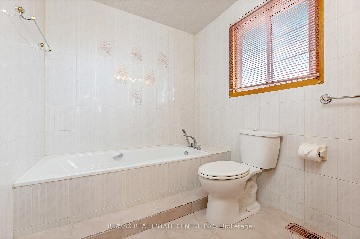
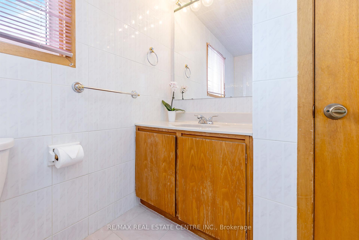
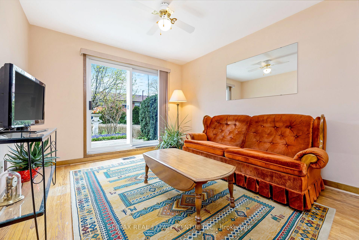
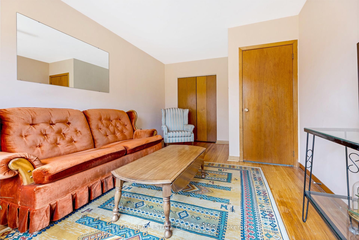
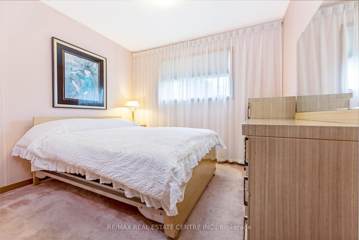
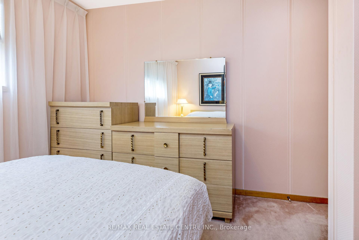
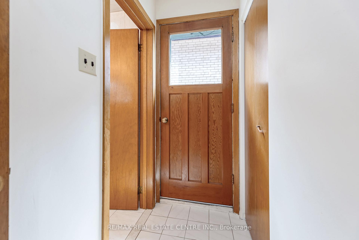
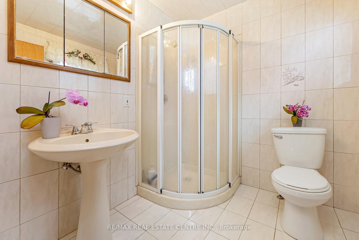
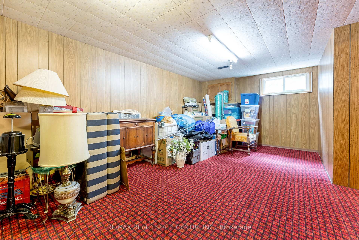
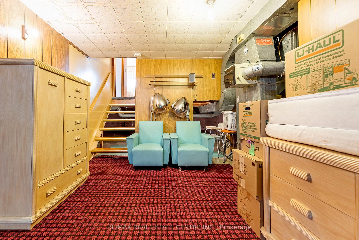
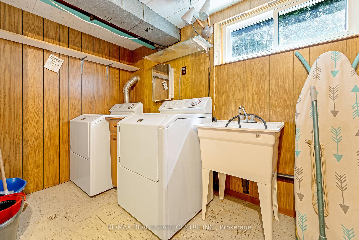
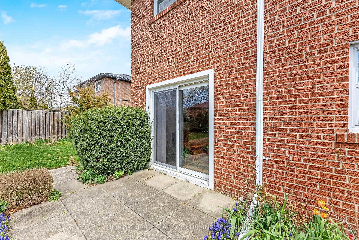
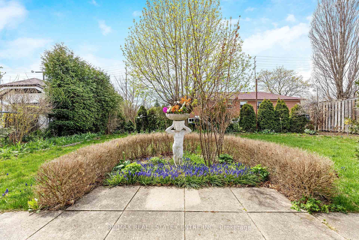
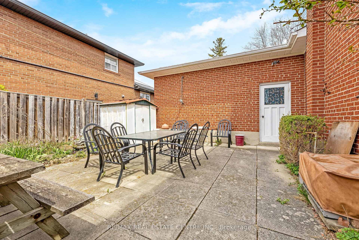
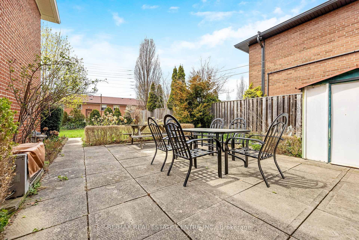
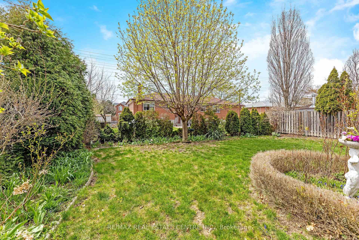

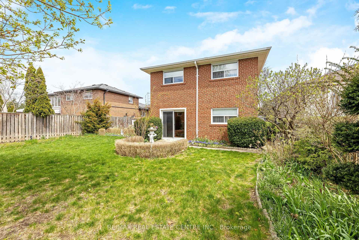
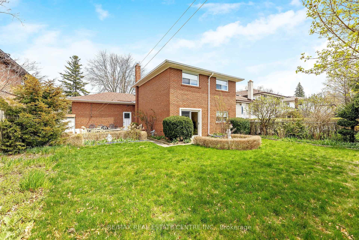

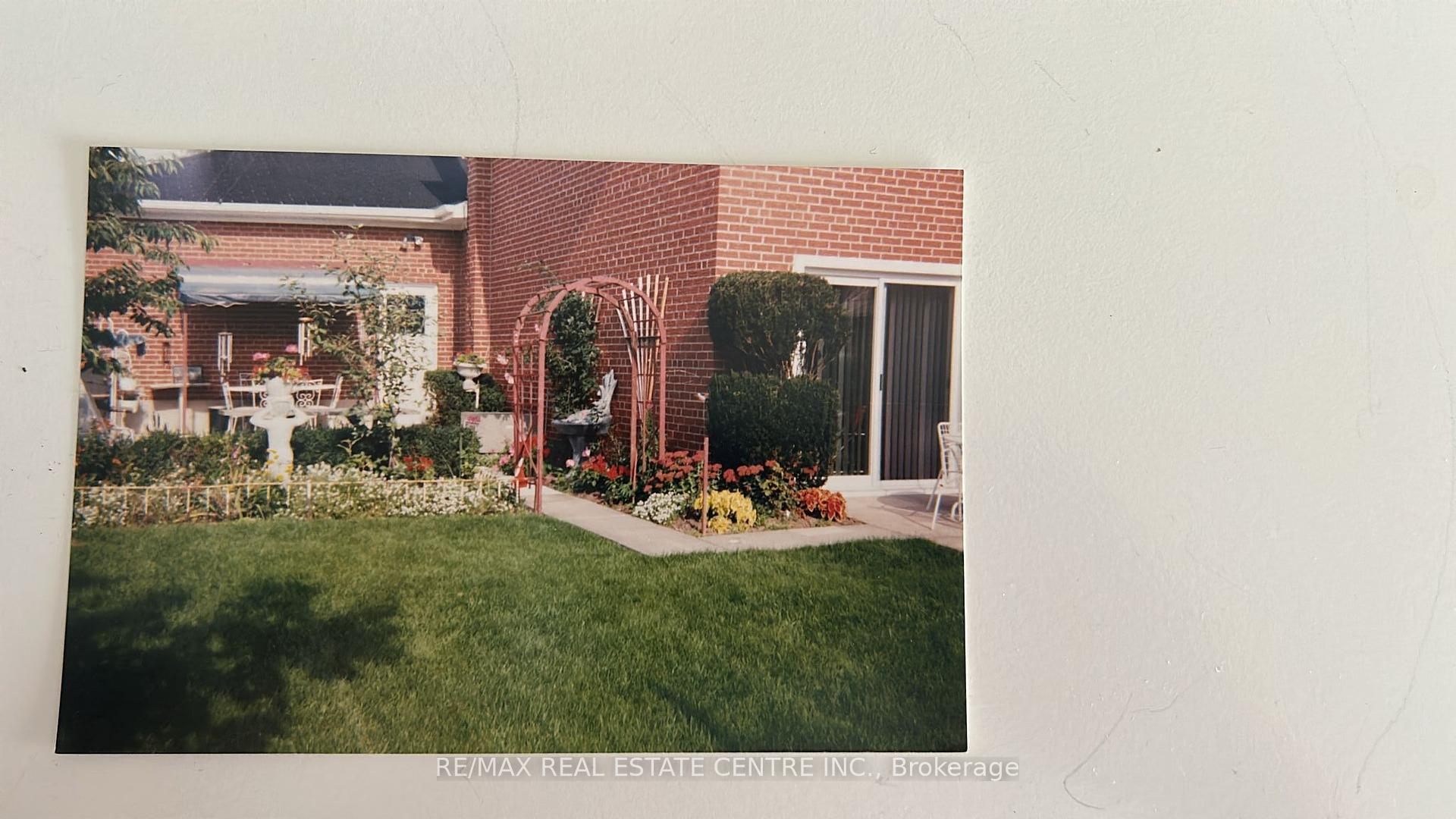
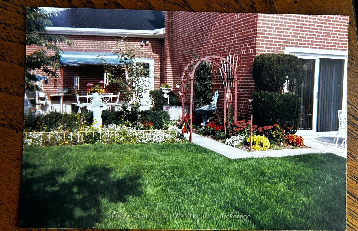












































| Welcome to 1344 Strathy Ave in Mississauga in prime central location. This home was built with a double layered brick extrerior. Home was fully winterized in 2021, large crawl space is insulated for extra comfort, large vinyl windows throughout. This home boasts 4 bedroom, 2 bathrooms. Stainless steel appliances, original hardwood floors, crown molding, very clean well taken care of home by the original owner. Large lot 53x112 feet excellent lot to either renovate or rebuild. LOCATION LOCATION LOCATION!!! Quick access to Qew and minutes to downtown Toronto. GO Train access nearby. Great location for schools, shopping, hospitals. Lots of walking trails, minutes to port credit. Close to Lake Ontario waterfront and marina. Dont miss out on this opportunity. |
| Price | $1,295,000 |
| Taxes: | $6248.00 |
| Occupancy: | Owner |
| Address: | 1344 STRATHY Aven , Mississauga, L5E 2L2, Peel |
| Acreage: | < .50 |
| Directions/Cross Streets: | HALLIDAY-STRATHY |
| Rooms: | 9 |
| Bedrooms: | 4 |
| Bedrooms +: | 0 |
| Family Room: | F |
| Basement: | Finished, Full |
| Level/Floor | Room | Length(ft) | Width(ft) | Descriptions | |
| Room 1 | Main | Kitchen | 18.3 | 8.3 | Stainless Steel Appl, Stone Counters, Centre Island |
| Room 2 | Main | Living Ro | 14.6 | 12.6 | Crown Moulding, Combined w/Dining, Hardwood Floor |
| Room 3 | Main | Dining Ro | 12.79 | 10.59 | Combined w/Living, Crown Moulding, Hardwood Floor |
| Room 4 | Second | Primary B | 16.4 | 10.5 | Double Closet, Hardwood Floor |
| Room 5 | Second | Bedroom 2 | 10.3 | 10.2 | Broadloom, Closet, Overlooks Backyard |
| Room 6 | In Between | Bedroom 3 | 11.71 | 10.2 | Broadloom |
| Room 7 | In Between | Bedroom 4 | 16.4 | 10.79 | Hardwood Floor, W/O To Yard |
| Room 8 | Basement | Recreatio | 25.68 | 20.2 | Broadloom |
| Room 9 | Basement | Laundry | 11.81 | 6.99 |
| Washroom Type | No. of Pieces | Level |
| Washroom Type 1 | 4 | Second |
| Washroom Type 2 | 3 | Main |
| Washroom Type 3 | 0 | |
| Washroom Type 4 | 0 | |
| Washroom Type 5 | 0 |
| Total Area: | 0.00 |
| Approximatly Age: | 51-99 |
| Property Type: | Detached |
| Style: | Backsplit 4 |
| Exterior: | Brick |
| Garage Type: | Attached |
| (Parking/)Drive: | Private Do |
| Drive Parking Spaces: | 4 |
| Park #1 | |
| Parking Type: | Private Do |
| Park #2 | |
| Parking Type: | Private Do |
| Pool: | None |
| Other Structures: | Shed |
| Approximatly Age: | 51-99 |
| Approximatly Square Footage: | 1500-2000 |
| Property Features: | Public Trans, School |
| CAC Included: | N |
| Water Included: | N |
| Cabel TV Included: | N |
| Common Elements Included: | N |
| Heat Included: | N |
| Parking Included: | N |
| Condo Tax Included: | N |
| Building Insurance Included: | N |
| Fireplace/Stove: | N |
| Heat Type: | Forced Air |
| Central Air Conditioning: | Central Air |
| Central Vac: | N |
| Laundry Level: | Syste |
| Ensuite Laundry: | F |
| Sewers: | Sewer |
$
%
Years
This calculator is for demonstration purposes only. Always consult a professional
financial advisor before making personal financial decisions.
| Although the information displayed is believed to be accurate, no warranties or representations are made of any kind. |
| RE/MAX REAL ESTATE CENTRE INC. |
- Listing -1 of 0
|
|

Zannatal Ferdoush
Sales Representative
Dir:
647-528-1201
Bus:
647-528-1201
| Book Showing | Email a Friend |
Jump To:
At a Glance:
| Type: | Freehold - Detached |
| Area: | Peel |
| Municipality: | Mississauga |
| Neighbourhood: | Lakeview |
| Style: | Backsplit 4 |
| Lot Size: | x 112.50(Feet) |
| Approximate Age: | 51-99 |
| Tax: | $6,248 |
| Maintenance Fee: | $0 |
| Beds: | 4 |
| Baths: | 2 |
| Garage: | 0 |
| Fireplace: | N |
| Air Conditioning: | |
| Pool: | None |
Locatin Map:
Payment Calculator:

Listing added to your favorite list
Looking for resale homes?

By agreeing to Terms of Use, you will have ability to search up to 312348 listings and access to richer information than found on REALTOR.ca through my website.

