$1,230,000
Available - For Sale
Listing ID: E12022784
82 Tidefall Driv , Toronto, M1W 1J2, Toronto
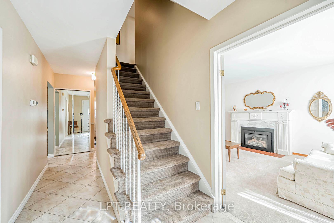
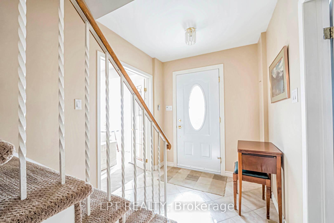
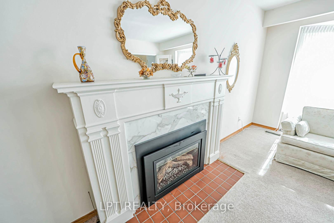
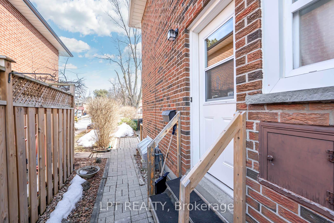
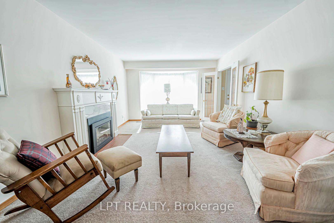
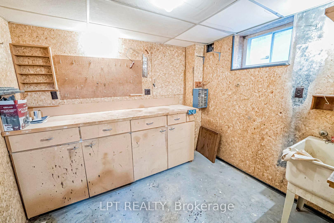
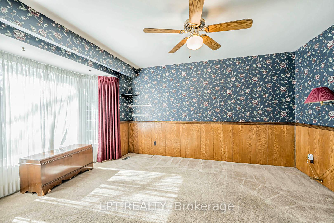
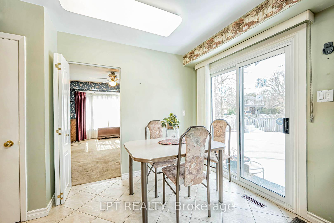
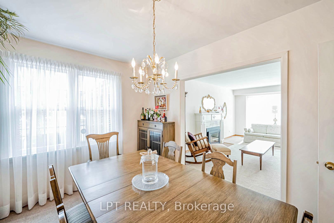
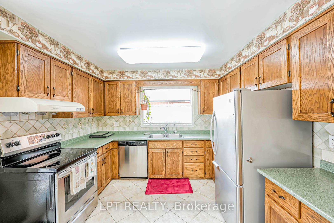
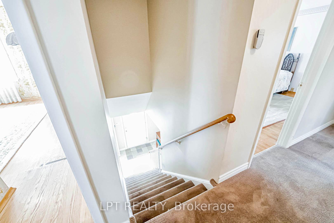
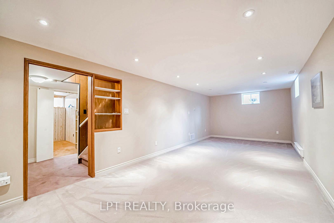

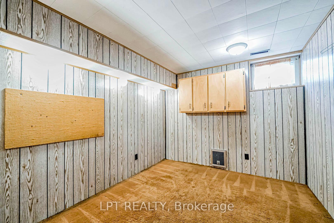
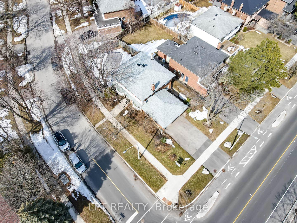

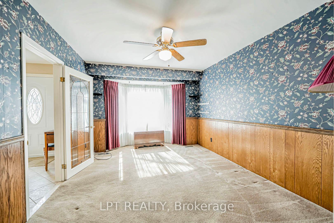
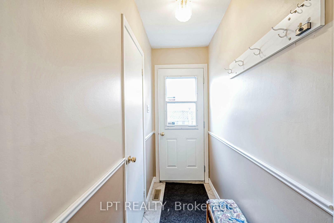
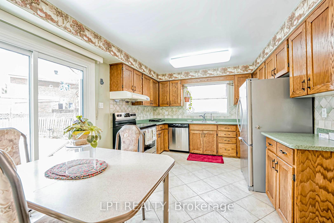
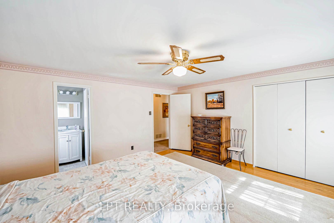
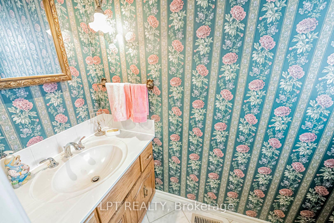
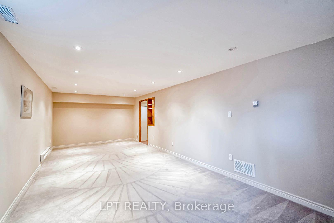
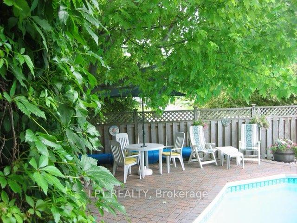
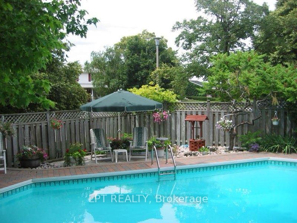
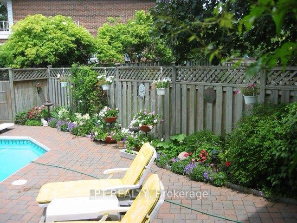
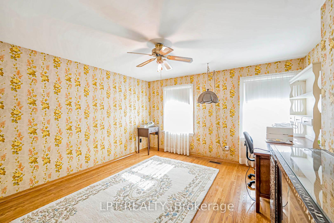
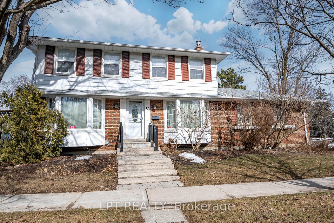
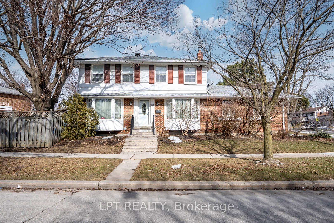
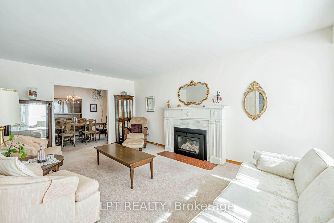
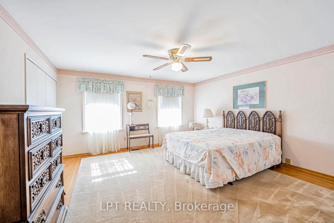
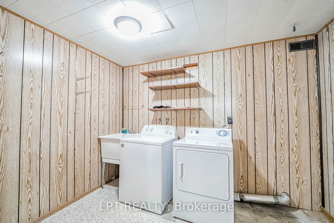
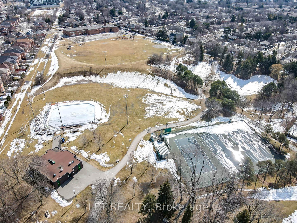
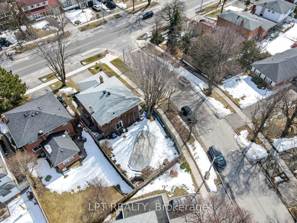
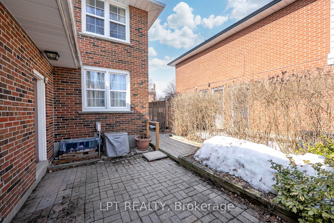
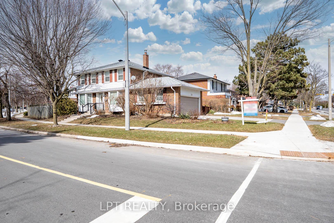
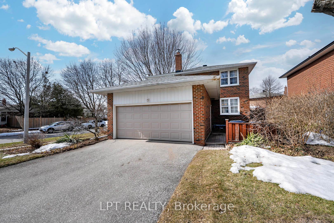
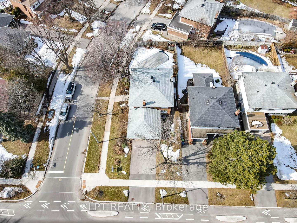
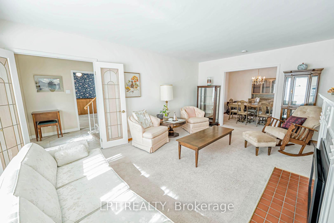
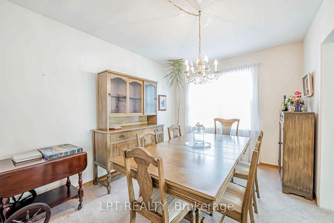
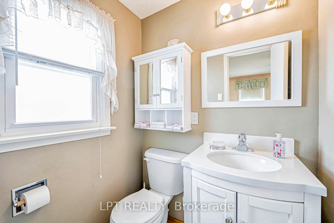
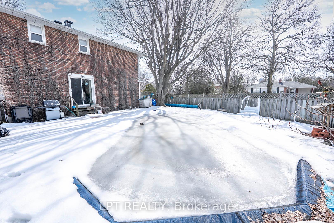
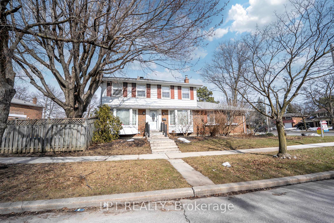

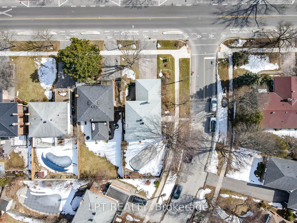
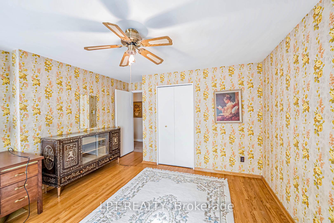
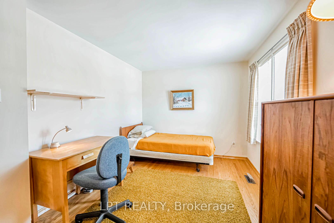
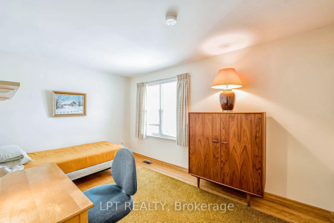
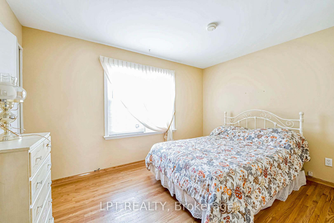
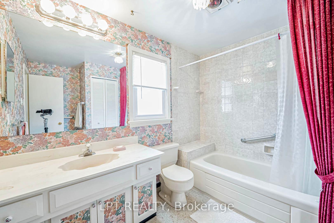
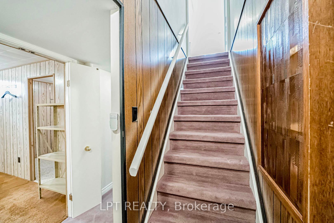
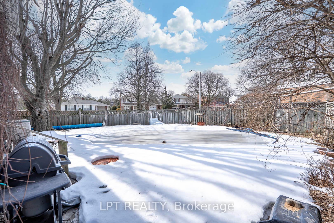
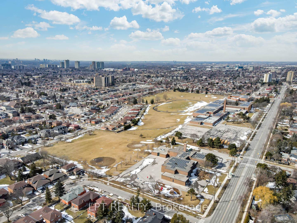
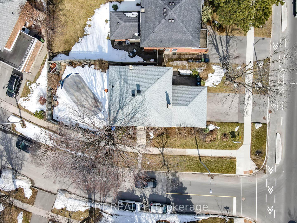





















































| Offers Anytime. Detached Two Storey Home With Double Garage In Quiet, Safe Neighbourhood. 1,894 Square Feet Above Grade As Per MPAC. Premium Corner Lot. Spacious & Bright - Lots Of Natural Light Throughout. Well-Maintained Family Home. Walk Out To Privacy Fenced Backyard With Inground Pool. Perfect For Entertaining! Partially Finished Basement With Pot Lights & High Ceilings. Side Entrance. Lots Of Potential To Renovated This To Your Dream Home. Convenient Location. Close To Highway 401 & 404, TTC, GO Train, Shops, Schools, Parks & More. Top Ranking Schools Include: Sir John A Macdonald Collegiate Institute & Bridlewood Junior Public School. Pre-Listing Inspection Report Available. Click On 4K Virtual Tour Now & Don't Miss Out On This Rare Gem! |
| Price | $1,230,000 |
| Taxes: | $5715.00 |
| Assessment Year: | 2024 |
| Occupancy: | Vacant |
| Address: | 82 Tidefall Driv , Toronto, M1W 1J2, Toronto |
| Directions/Cross Streets: | Pharmacy Ave & Huntingwood Dr |
| Rooms: | 9 |
| Rooms +: | 2 |
| Bedrooms: | 4 |
| Bedrooms +: | 0 |
| Family Room: | T |
| Basement: | Partially Fi |
| Level/Floor | Room | Length(ft) | Width(ft) | Descriptions | |
| Room 1 | Main | Living Ro | 18.37 | 12.07 | Fireplace, Large Window |
| Room 2 | Main | Dining Ro | 12 | 9.32 | Large Window |
| Room 3 | Main | Family Ro | 14.83 | 10.99 | Large Window |
| Room 4 | Main | Kitchen | 20.27 | 11.02 | |
| Room 5 | Main | Breakfast | 20.27 | 11.02 | Combined w/Kitchen, W/O To Pool |
| Room 6 | Second | Primary B | 14.66 | 14.56 | 2 Pc Ensuite, Closet |
| Room 7 | Second | Bedroom 2 | 12.1 | 9.02 | Closet |
| Room 8 | Second | Bedroom 3 | 13.35 | 8.27 | Closet |
| Room 9 | Second | Bedroom 4 | 12.14 | 12.04 | Closet |
| Room 10 | Basement | Recreatio | 27.09 | 11.22 | Pot Lights |
| Room 11 | Basement | Den | 10.66 | 9.38 |
| Washroom Type | No. of Pieces | Level |
| Washroom Type 1 | 5 | |
| Washroom Type 2 | 2 | |
| Washroom Type 3 | 2 | |
| Washroom Type 4 | 0 | |
| Washroom Type 5 | 0 |
| Total Area: | 0.00 |
| Property Type: | Detached |
| Style: | 2-Storey |
| Exterior: | Brick |
| Garage Type: | Attached |
| (Parking/)Drive: | Private Do |
| Drive Parking Spaces: | 2 |
| Park #1 | |
| Parking Type: | Private Do |
| Park #2 | |
| Parking Type: | Private Do |
| Pool: | Inground |
| Approximatly Square Footage: | 1500-2000 |
| CAC Included: | N |
| Water Included: | N |
| Cabel TV Included: | N |
| Common Elements Included: | N |
| Heat Included: | N |
| Parking Included: | N |
| Condo Tax Included: | N |
| Building Insurance Included: | N |
| Fireplace/Stove: | Y |
| Heat Type: | Forced Air |
| Central Air Conditioning: | Central Air |
| Central Vac: | N |
| Laundry Level: | Syste |
| Ensuite Laundry: | F |
| Sewers: | Sewer |
$
%
Years
This calculator is for demonstration purposes only. Always consult a professional
financial advisor before making personal financial decisions.
| Although the information displayed is believed to be accurate, no warranties or representations are made of any kind. |
| LPT REALTY |
- Listing -1 of 0
|
|

Zannatal Ferdoush
Sales Representative
Dir:
647-528-1201
Bus:
647-528-1201
| Virtual Tour | Book Showing | Email a Friend |
Jump To:
At a Glance:
| Type: | Freehold - Detached |
| Area: | Toronto |
| Municipality: | Toronto E05 |
| Neighbourhood: | L'Amoreaux |
| Style: | 2-Storey |
| Lot Size: | x 123.87(Feet) |
| Approximate Age: | |
| Tax: | $5,715 |
| Maintenance Fee: | $0 |
| Beds: | 4 |
| Baths: | 3 |
| Garage: | 0 |
| Fireplace: | Y |
| Air Conditioning: | |
| Pool: | Inground |
Locatin Map:
Payment Calculator:

Listing added to your favorite list
Looking for resale homes?

By agreeing to Terms of Use, you will have ability to search up to 312348 listings and access to richer information than found on REALTOR.ca through my website.

