$849,000
Available - For Sale
Listing ID: E12099181
741 King Stre East , Oshawa, L1H 1H1, Durham
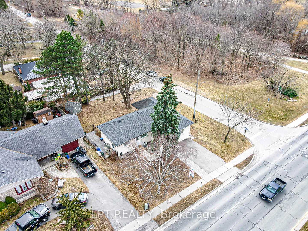
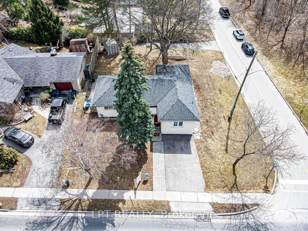
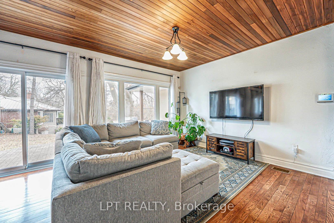
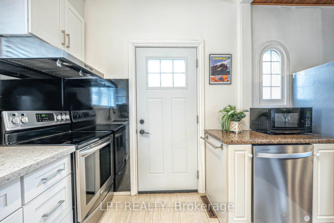
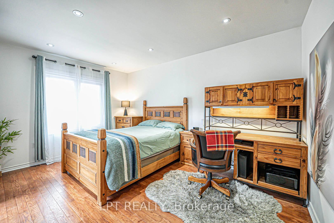
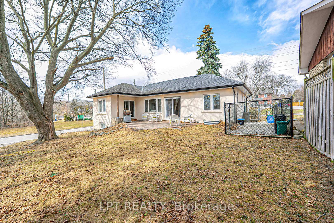
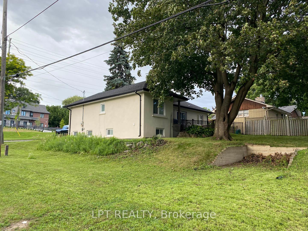
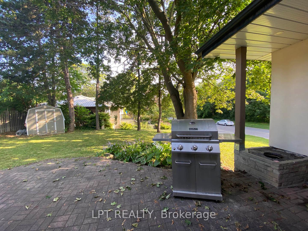
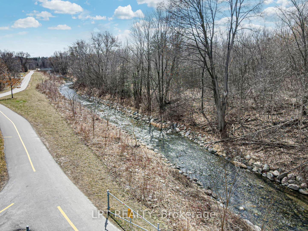
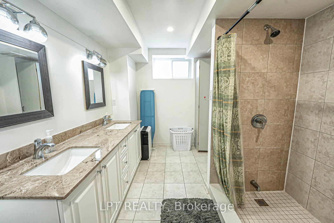
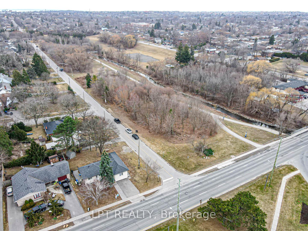
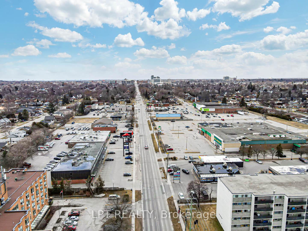
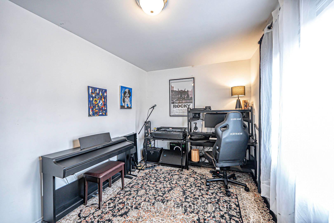
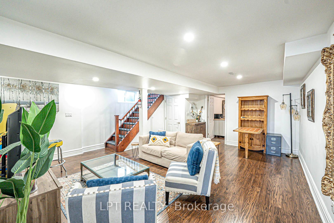
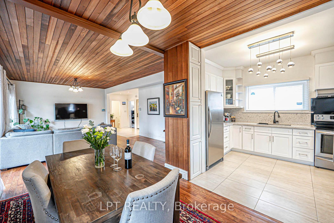
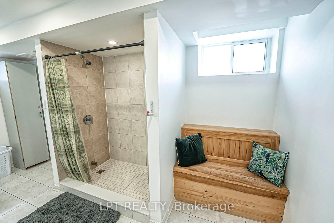
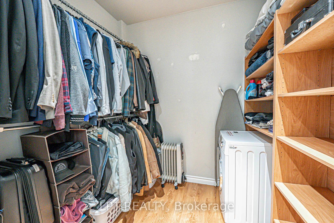
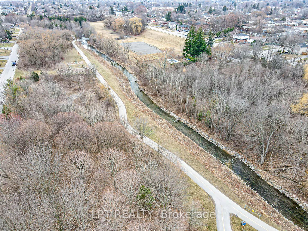
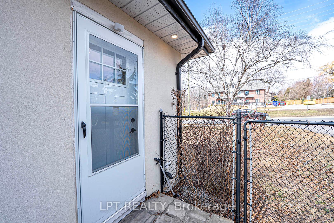
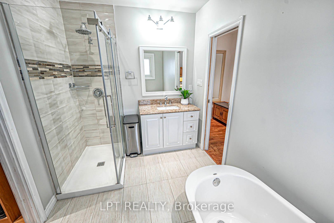
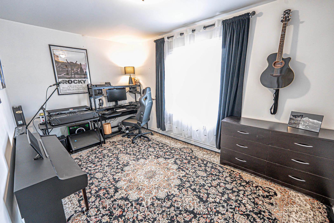
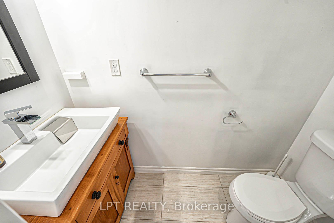
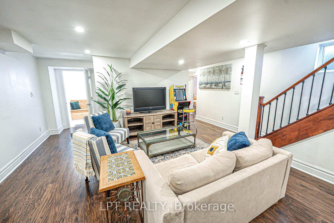
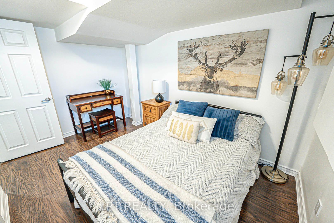
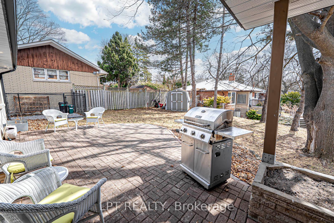
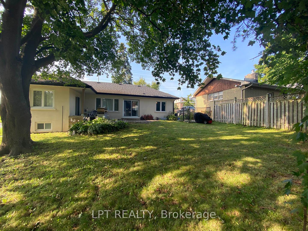
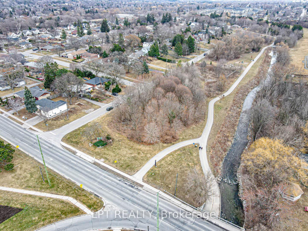
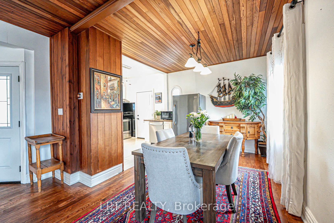
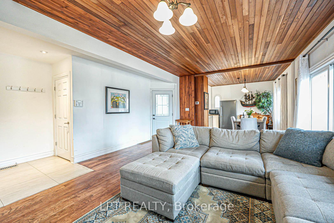
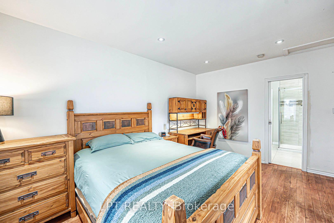
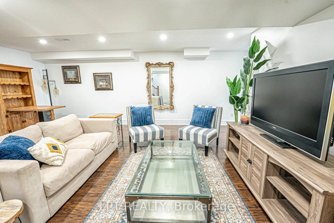
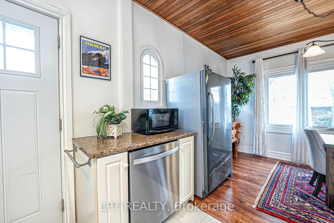

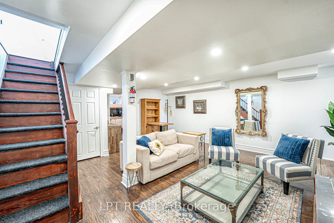
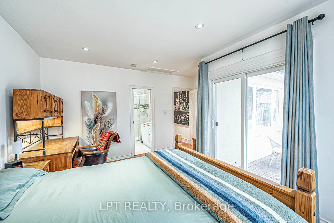
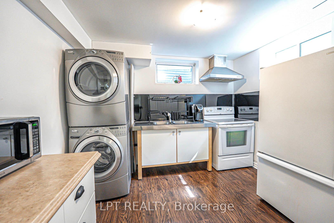
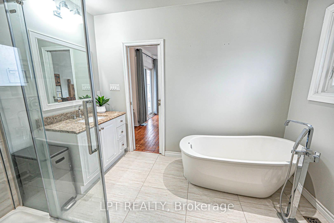
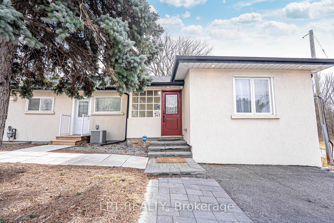
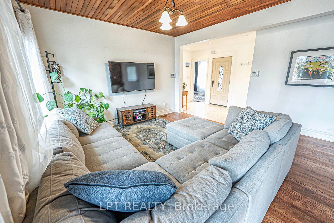
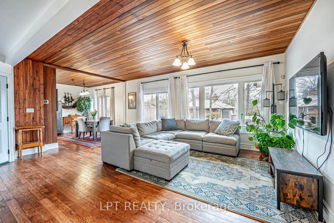
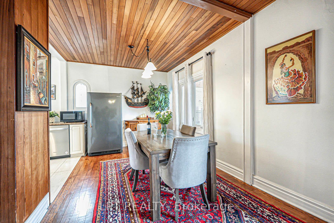

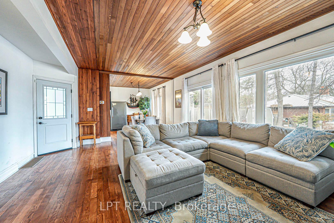

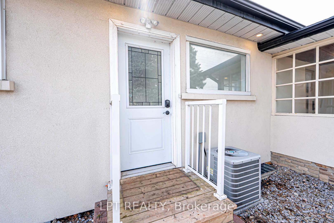

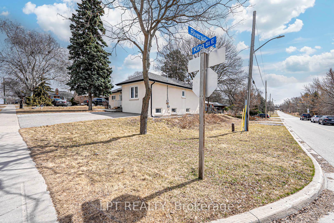
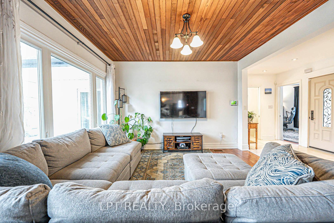
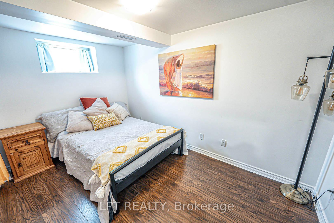
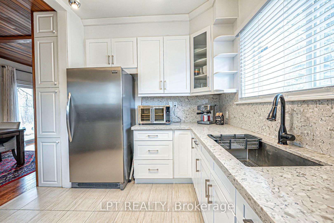


















































| Offers Anytime. Renovated, Detached Bungalow In Safe, Quiet Neighbourhood. Across The Street From Riverside Park. Massive Lot At 68.11 Feet By 110.6 Feet. Bright & Spacious. Main Level Features Charming European Design Aesthetic, 9 Feet Ceilings & Hardwood Floors. Modern Kitchen With Stainless Steel Appliances, Granite Counter Tops & Backsplash. Very Well-Maintained. Master Bedroom Features Large Walk In Closet & Ensuite Bathroom. Relax With Soaking Tub, Bathroom Also Has: A Stand Up Shower, Marble Vanity & Ceramic Tiled Flooring. Finished Basement Features: Kitchen, Living Space, Two Bedrooms & One 4 Piece Washroom. Separate Entrance. Perfect Home For Multi Families. Walk Out To Massive Backyard. Perfect For Entertaining. Convenient Location. Close To Highway 401, Transit, Schools, Costco & Other Shops, Parks & More. Click On 4K Virtual Tour. Your Home Search Ends Here... Look No Further Than This Completely Move In Ready Home & Don't Miss Out On This Rare Gem! |
| Price | $849,000 |
| Taxes: | $5068.00 |
| Occupancy: | Owner |
| Address: | 741 King Stre East , Oshawa, L1H 1H1, Durham |
| Directions/Cross Streets: | King St E & Harmony Rd S |
| Rooms: | 5 |
| Rooms +: | 5 |
| Bedrooms: | 2 |
| Bedrooms +: | 2 |
| Family Room: | F |
| Basement: | Apartment, Separate Ent |
| Level/Floor | Room | Length(ft) | Width(ft) | Descriptions | |
| Room 1 | Main | Living Ro | 18.99 | 12 | Hardwood Floor, W/O To Yard |
| Room 2 | Main | Dining Ro | 10 | 10 | Hardwood Floor, Combined w/Living |
| Room 3 | Main | Kitchen | 12.3 | 10 | Stainless Steel Appl, Granite Counters, Backsplash |
| Room 4 | Main | Primary B | 16.01 | 14.01 | Hardwood Floor, 4 Pc Ensuite, Walk-In Closet(s) |
| Room 5 | Main | Bedroom 2 | 14.56 | 8.99 | Hardwood Floor, Closet, Window |
| Room 6 | Basement | Living Ro | 18.99 | 14.01 | Laminate, Combined w/Dining, Pot Lights |
| Room 7 | Basement | Dining Ro | 18.99 | 14.01 | Laminate, Combined w/Living, Pot Lights |
| Room 8 | Basement | Kitchen | 9.84 | 9.84 | |
| Room 9 | Basement | Bedroom | 12 | 10.2 | Laminate, Window |
| Room 10 | Basement | Bedroom | 12 | 9.87 | Laminate, Window |
| Washroom Type | No. of Pieces | Level |
| Washroom Type 1 | 2 | |
| Washroom Type 2 | 5 | |
| Washroom Type 3 | 4 | |
| Washroom Type 4 | 0 | |
| Washroom Type 5 | 0 |
| Total Area: | 0.00 |
| Property Type: | Detached |
| Style: | Bungalow |
| Exterior: | Stucco (Plaster) |
| Garage Type: | None |
| (Parking/)Drive: | Private |
| Drive Parking Spaces: | 3 |
| Park #1 | |
| Parking Type: | Private |
| Park #2 | |
| Parking Type: | Private |
| Pool: | None |
| Approximatly Square Footage: | 1100-1500 |
| CAC Included: | N |
| Water Included: | N |
| Cabel TV Included: | N |
| Common Elements Included: | N |
| Heat Included: | N |
| Parking Included: | N |
| Condo Tax Included: | N |
| Building Insurance Included: | N |
| Fireplace/Stove: | N |
| Heat Type: | Forced Air |
| Central Air Conditioning: | Central Air |
| Central Vac: | N |
| Laundry Level: | Syste |
| Ensuite Laundry: | F |
| Sewers: | Sewer |
$
%
Years
This calculator is for demonstration purposes only. Always consult a professional
financial advisor before making personal financial decisions.
| Although the information displayed is believed to be accurate, no warranties or representations are made of any kind. |
| LPT REALTY |
- Listing -1 of 0
|
|

Zannatal Ferdoush
Sales Representative
Dir:
647-528-1201
Bus:
647-528-1201
| Virtual Tour | Book Showing | Email a Friend |
Jump To:
At a Glance:
| Type: | Freehold - Detached |
| Area: | Durham |
| Municipality: | Oshawa |
| Neighbourhood: | Donevan |
| Style: | Bungalow |
| Lot Size: | x 110.00(Feet) |
| Approximate Age: | |
| Tax: | $5,068 |
| Maintenance Fee: | $0 |
| Beds: | 2+2 |
| Baths: | 3 |
| Garage: | 0 |
| Fireplace: | N |
| Air Conditioning: | |
| Pool: | None |
Locatin Map:
Payment Calculator:

Listing added to your favorite list
Looking for resale homes?

By agreeing to Terms of Use, you will have ability to search up to 312348 listings and access to richer information than found on REALTOR.ca through my website.

