$729,900
Available - For Sale
Listing ID: X12123646
553 Carlton Stre , St. Catharines, L2M 4X6, Niagara
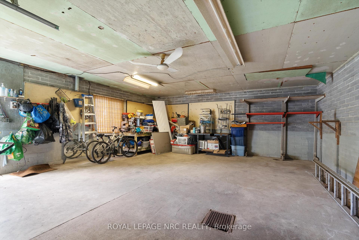
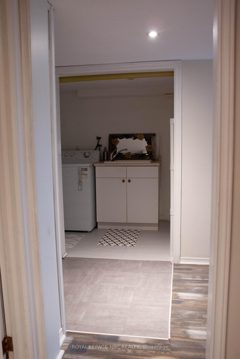
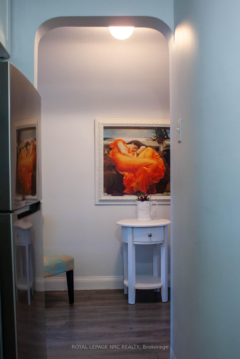
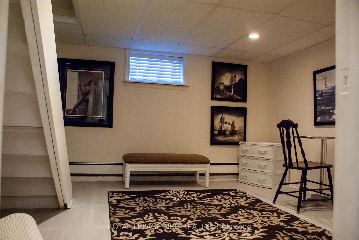
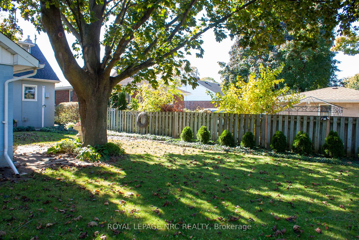
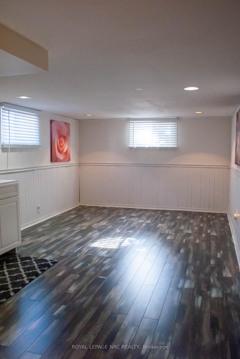
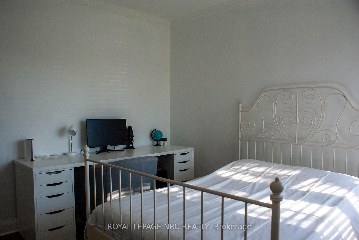
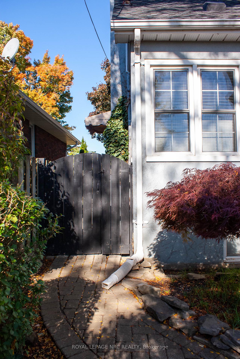

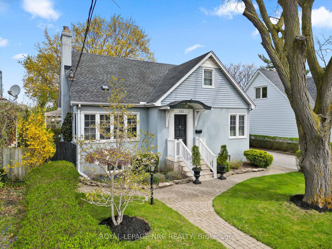
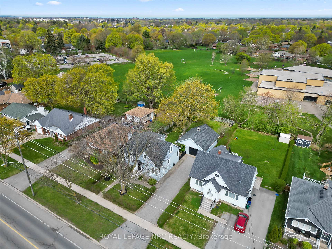
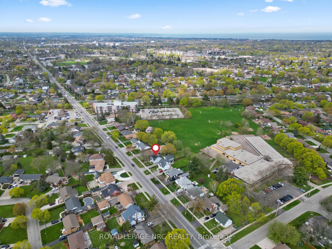
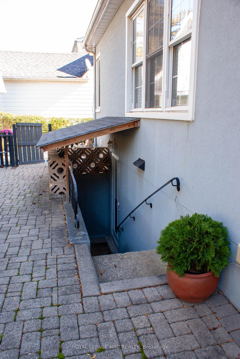
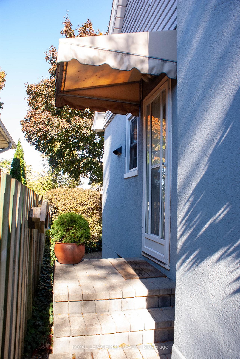
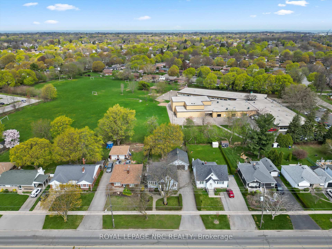
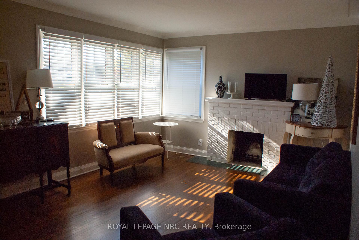
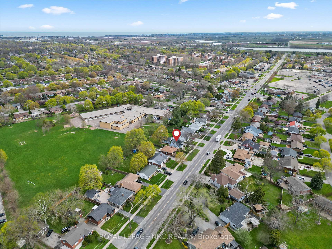
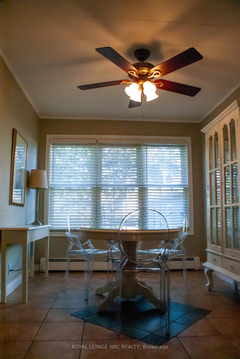
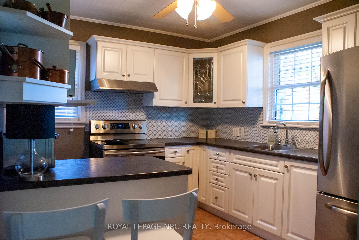
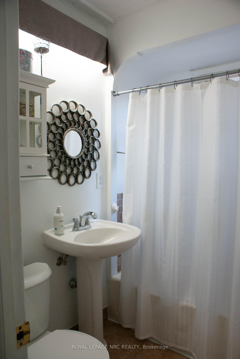
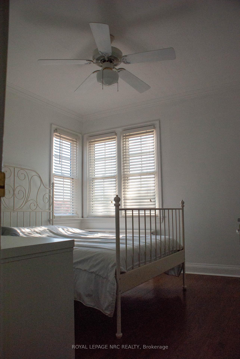
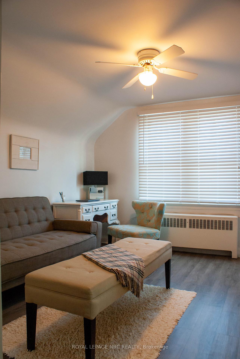
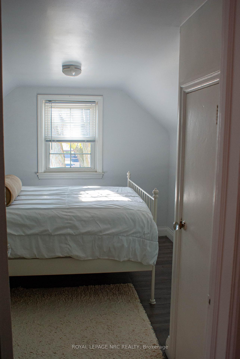
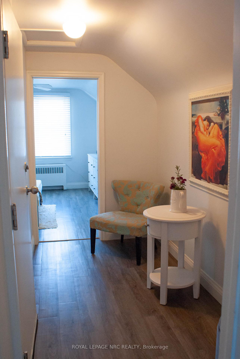
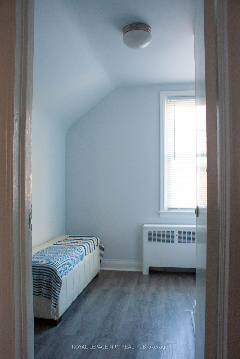
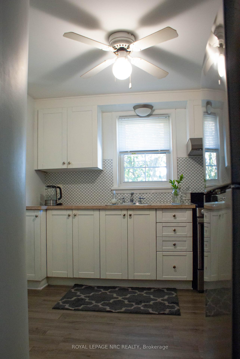
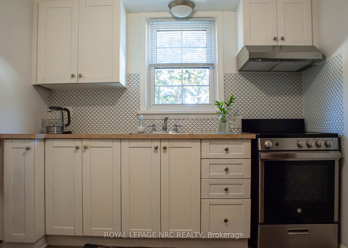
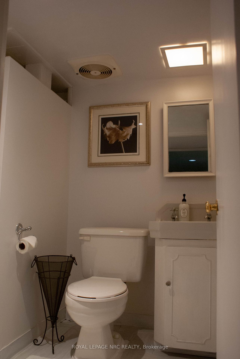
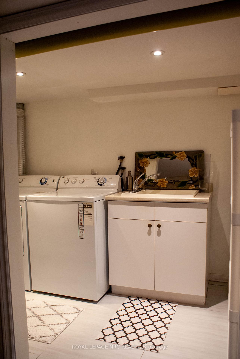
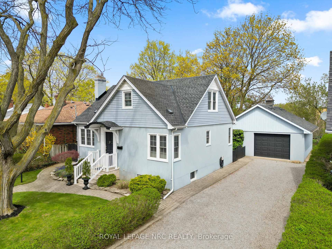
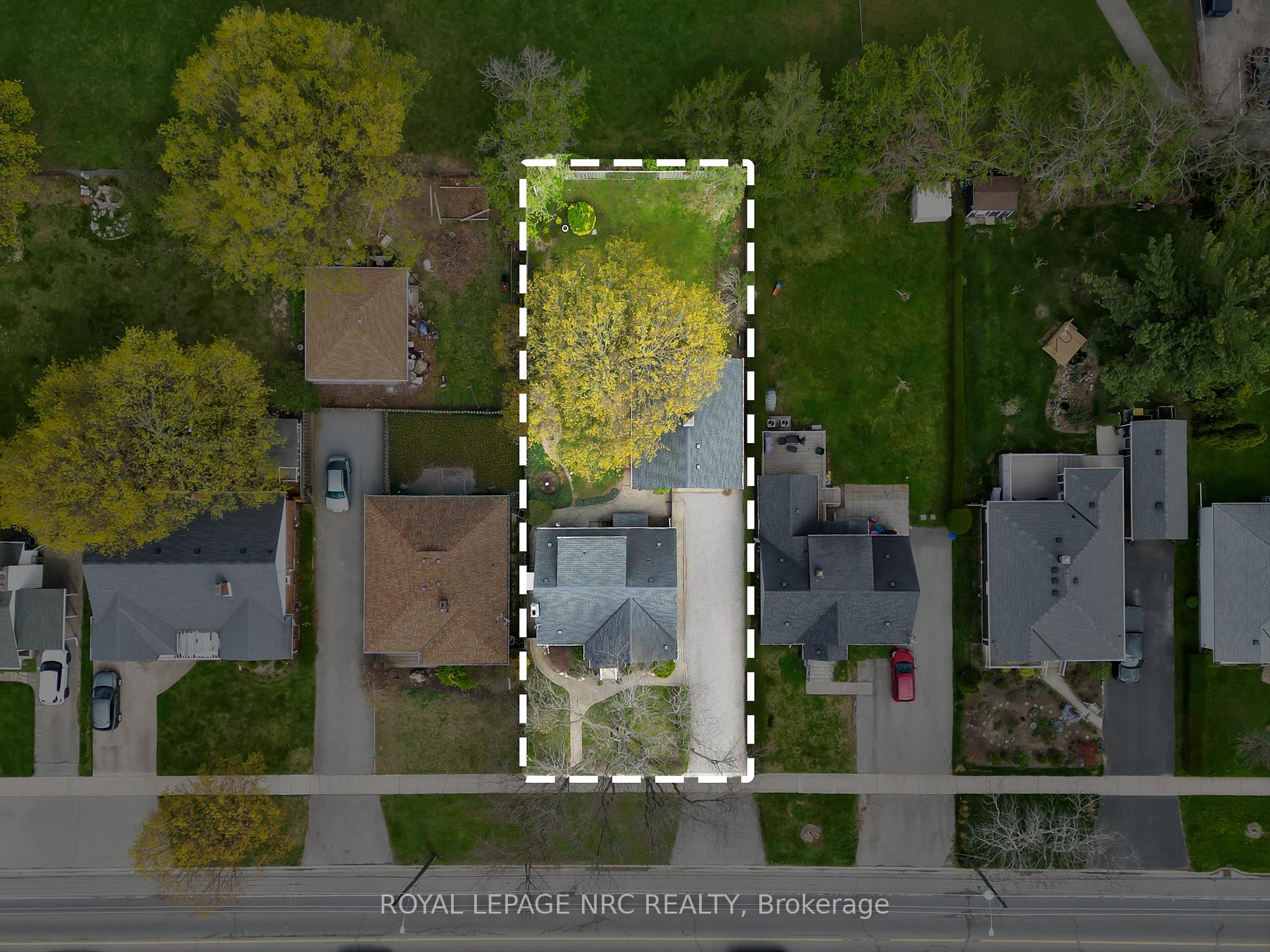
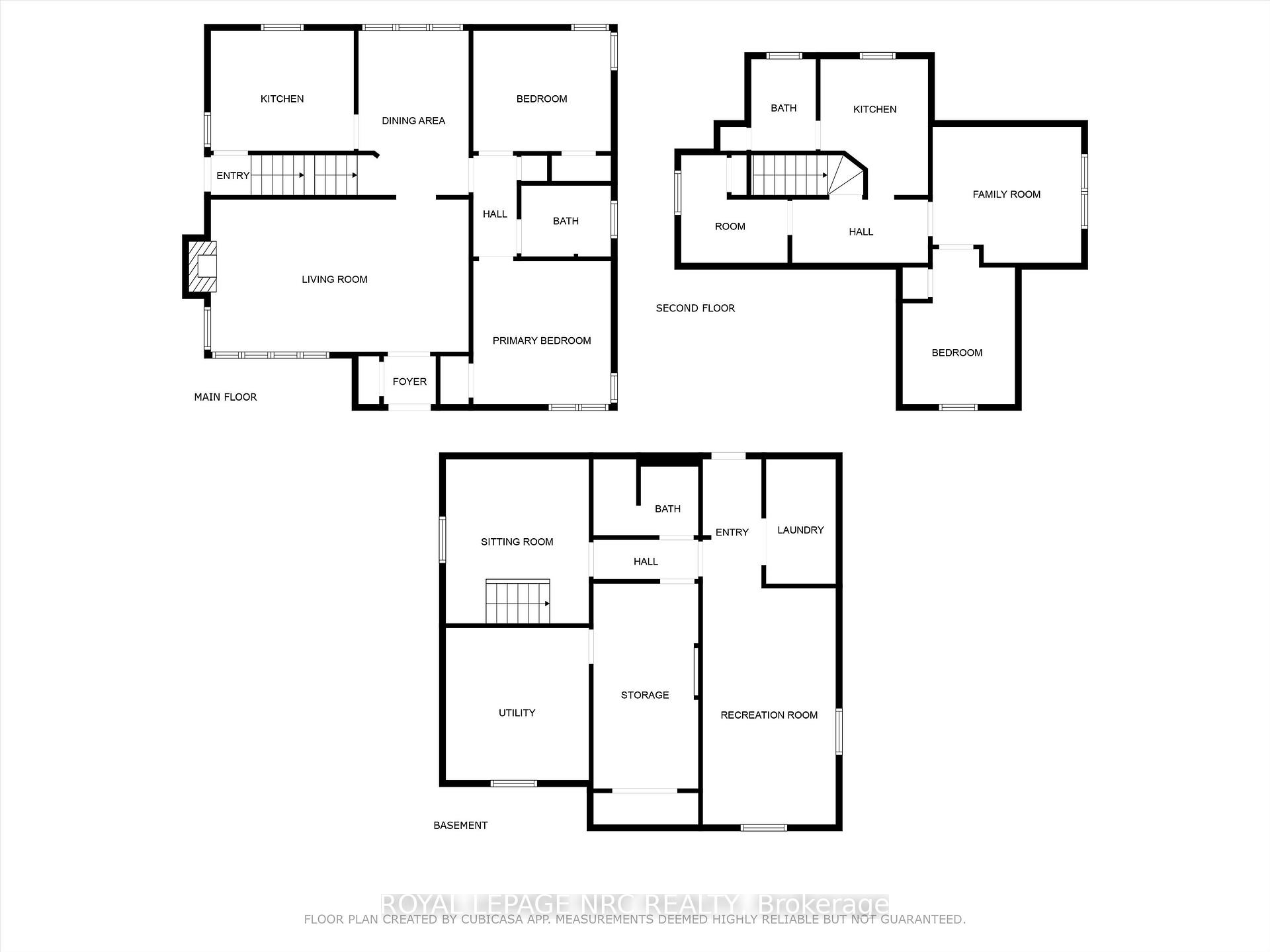
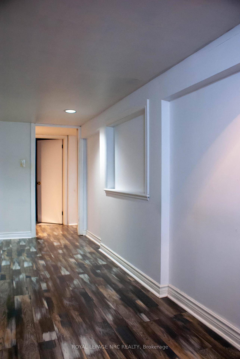

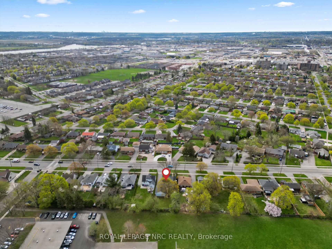
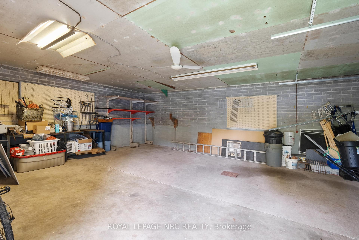
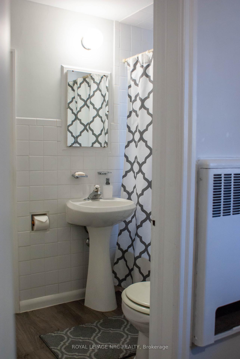

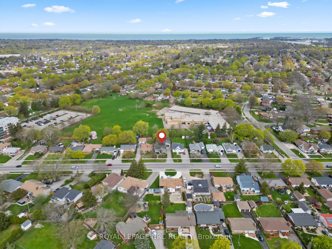
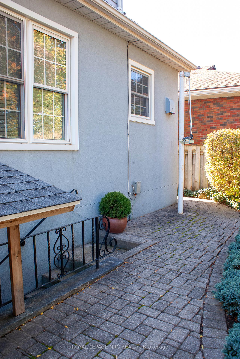
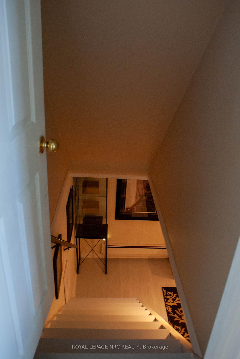
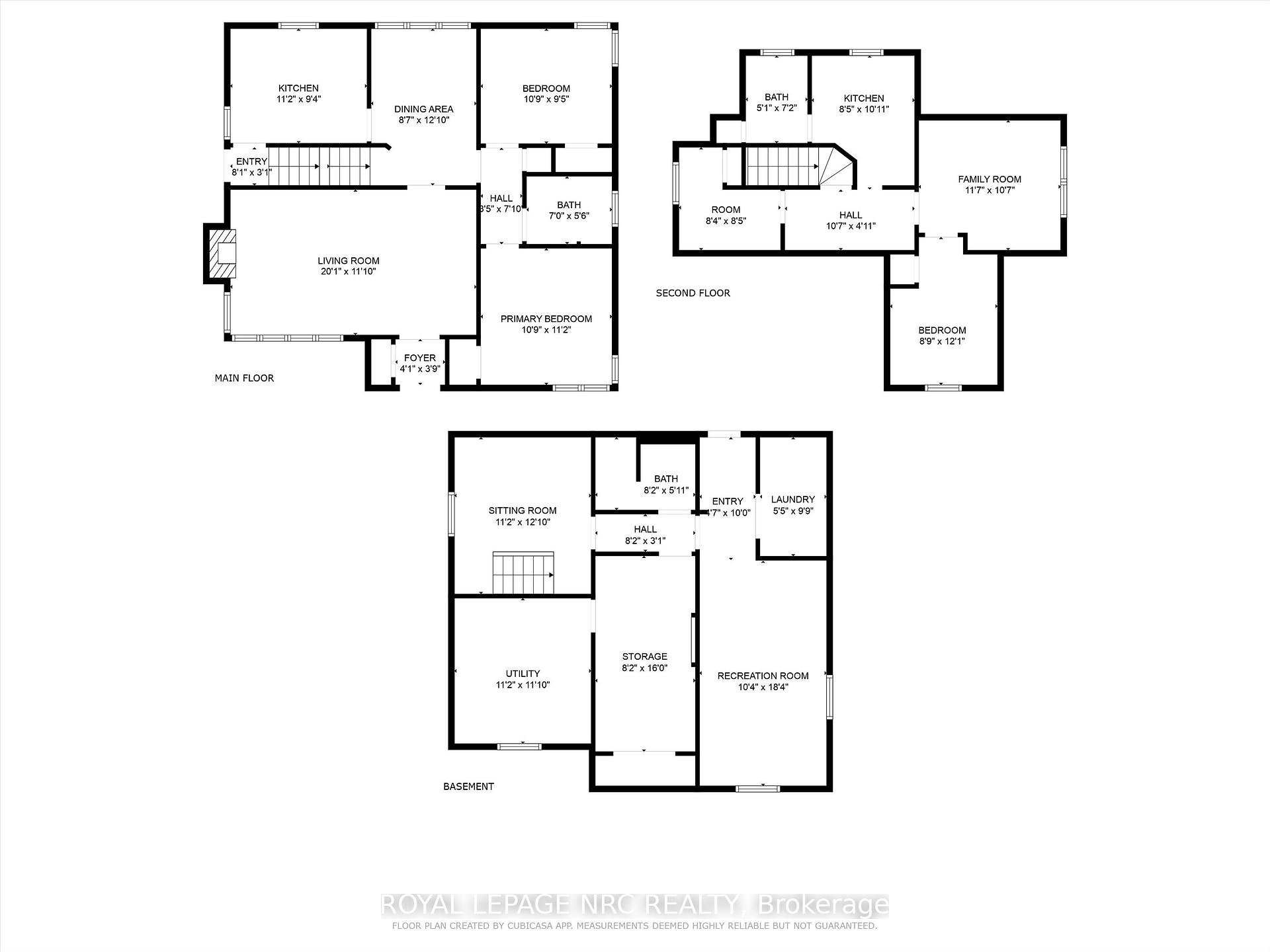
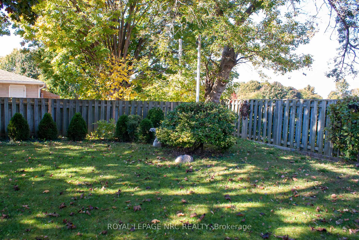
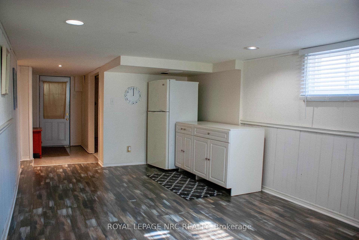
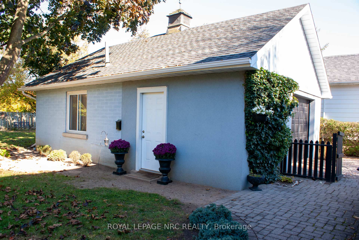
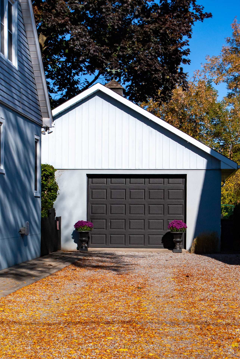














































| Fantastic investment opportunity or ideal multi-generational living. This north end beautifully landscaped home offers incredible flexibility with three separate entrances for added privacy and potential rental income. Featuring a self-contained spacious, upper level apartment with full 4pc bathroom, full kitchen and separate hydro. Also with a walkout basement suite, this property is perfect for multifamily living or extra income generation. Highlights include: main level with 2 bedrooms and one 4pc bath and woodburning fireplace. Lower level consists of kitchenette, rec room, den, 3 pc bath, and laundry. A large 2 car detached garage with a new insulated garage door(2024), hydro and water for garden suite potential, double length driveway, fully fenced yard, north facing and stucco exterior. Walking distance to canal, schools, public transit, clinics and shopping. Whether you're looking for an investment property or a versatile family home, this property has it all. Won't last long! |
| Price | $729,900 |
| Taxes: | $4020.00 |
| Assessment Year: | 2024 |
| Occupancy: | Owner |
| Address: | 553 Carlton Stre , St. Catharines, L2M 4X6, Niagara |
| Directions/Cross Streets: | BUNTING |
| Rooms: | 16 |
| Bedrooms: | 3 |
| Bedrooms +: | 0 |
| Family Room: | T |
| Basement: | Separate Ent, Finished wit |
| Level/Floor | Room | Length(ft) | Width(ft) | Descriptions | |
| Room 1 | Main | Kitchen | 36.74 | 30.83 | B/I Dishwasher, Breakfast Bar, Carpet Free |
| Room 2 | Main | Dining Ro | 28.54 | 39.69 | Carpet Free, Ceiling Fan(s) |
| Room 3 | Main | Living Ro | 65.93 | 36.41 | Carpet Free, Brick Fireplace |
| Room 4 | Main | Primary B | 35.75 | 36.74 | Carpet Free, B/I Closet |
| Room 5 | Main | Bedroom 2 | 35.75 | 31.16 | Carpet Free, 4 Pc Bath |
| Room 6 | Main | Bathroom | 22.96 | 18.37 | Carpet Free |
| Room 7 | Second | Kitchen | 27.88 | 33.16 | Carpet Free |
| Room 8 | Second | Family Ro | 38.38 | 35.1 | Carpet Free, Ceiling Fan(s) |
| Room 9 | Second | Bedroom | 29.19 | 39.69 | Carpet Free |
| Room 10 | Second | Loft | 27.55 | 27.88 | Carpet Free |
| Room 11 | Basement | Recreatio | 34.11 | 60.35 | Carpet Free, W/O To Garden |
| Room 12 | Basement | Sitting | 36.74 | 39.69 | Carpet Free, Closet |
| Room 13 | Basement | Utility R | 36.74 | 36.41 | |
| Room 14 | Basement | Laundry | 18.04 | 32.47 | |
| Room 15 | Basement | Other | 26.9 | 52.48 | Carpet Free |
| Washroom Type | No. of Pieces | Level |
| Washroom Type 1 | 4 | Main |
| Washroom Type 2 | 4 | Second |
| Washroom Type 3 | 3 | Basement |
| Washroom Type 4 | 0 | |
| Washroom Type 5 | 0 |
| Total Area: | 0.00 |
| Approximatly Age: | 51-99 |
| Property Type: | Duplex |
| Style: | 1 1/2 Storey |
| Exterior: | Stucco (Plaster) |
| Garage Type: | Detached |
| Drive Parking Spaces: | 4 |
| Pool: | None |
| Approximatly Age: | 51-99 |
| Approximatly Square Footage: | 1100-1500 |
| Property Features: | Public Trans, School Bus Route |
| CAC Included: | N |
| Water Included: | N |
| Cabel TV Included: | N |
| Common Elements Included: | N |
| Heat Included: | N |
| Parking Included: | N |
| Condo Tax Included: | N |
| Building Insurance Included: | N |
| Fireplace/Stove: | Y |
| Heat Type: | Radiant |
| Central Air Conditioning: | None |
| Central Vac: | N |
| Laundry Level: | Syste |
| Ensuite Laundry: | F |
| Elevator Lift: | False |
| Sewers: | Sewer |
$
%
Years
This calculator is for demonstration purposes only. Always consult a professional
financial advisor before making personal financial decisions.
| Although the information displayed is believed to be accurate, no warranties or representations are made of any kind. |
| ROYAL LEPAGE NRC REALTY |
- Listing -1 of 0
|
|

Zannatal Ferdoush
Sales Representative
Dir:
647-528-1201
Bus:
647-528-1201
| Book Showing | Email a Friend |
Jump To:
At a Glance:
| Type: | Freehold - Duplex |
| Area: | Niagara |
| Municipality: | St. Catharines |
| Neighbourhood: | 444 - Carlton/Bunting |
| Style: | 1 1/2 Storey |
| Lot Size: | x 150.00(Feet) |
| Approximate Age: | 51-99 |
| Tax: | $4,020 |
| Maintenance Fee: | $0 |
| Beds: | 3 |
| Baths: | 3 |
| Garage: | 0 |
| Fireplace: | Y |
| Air Conditioning: | |
| Pool: | None |
Locatin Map:
Payment Calculator:

Listing added to your favorite list
Looking for resale homes?

By agreeing to Terms of Use, you will have ability to search up to 312348 listings and access to richer information than found on REALTOR.ca through my website.

