$694,900
Available - For Sale
Listing ID: X12117374
12 Limeridge Driv , Kingston, K7K 6M3, Frontenac
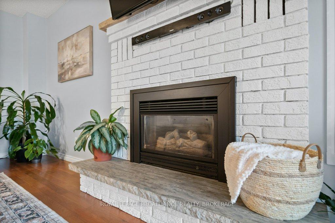
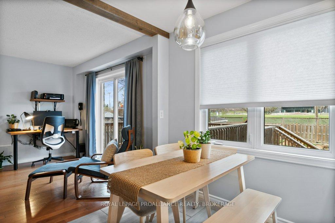
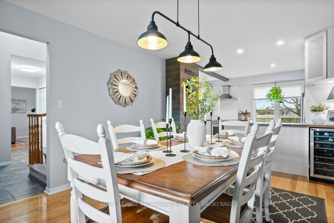
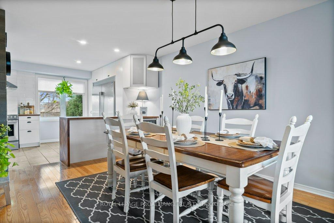
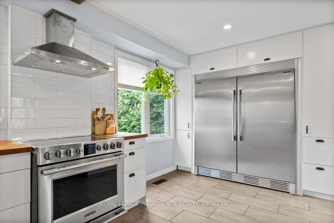
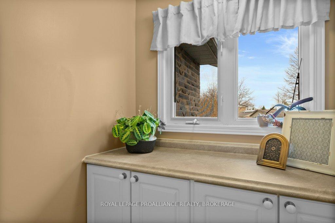
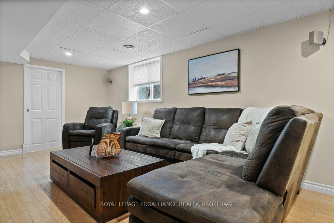
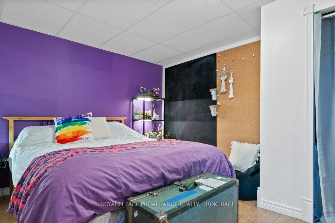
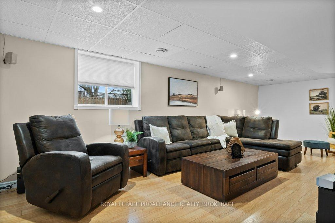
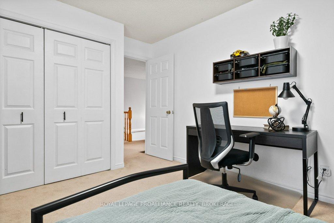
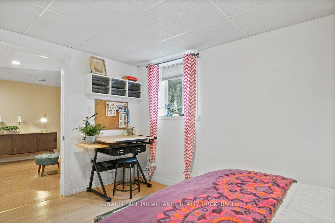
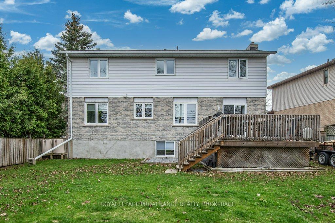
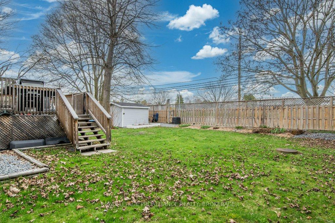
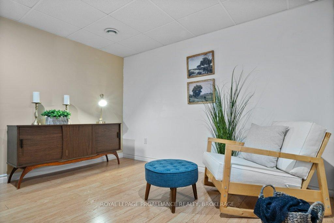
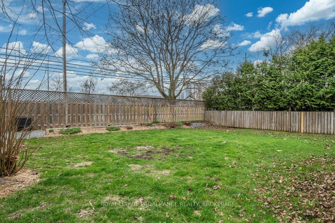
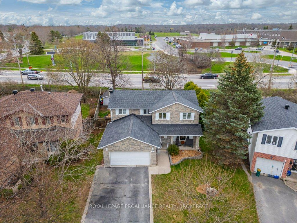
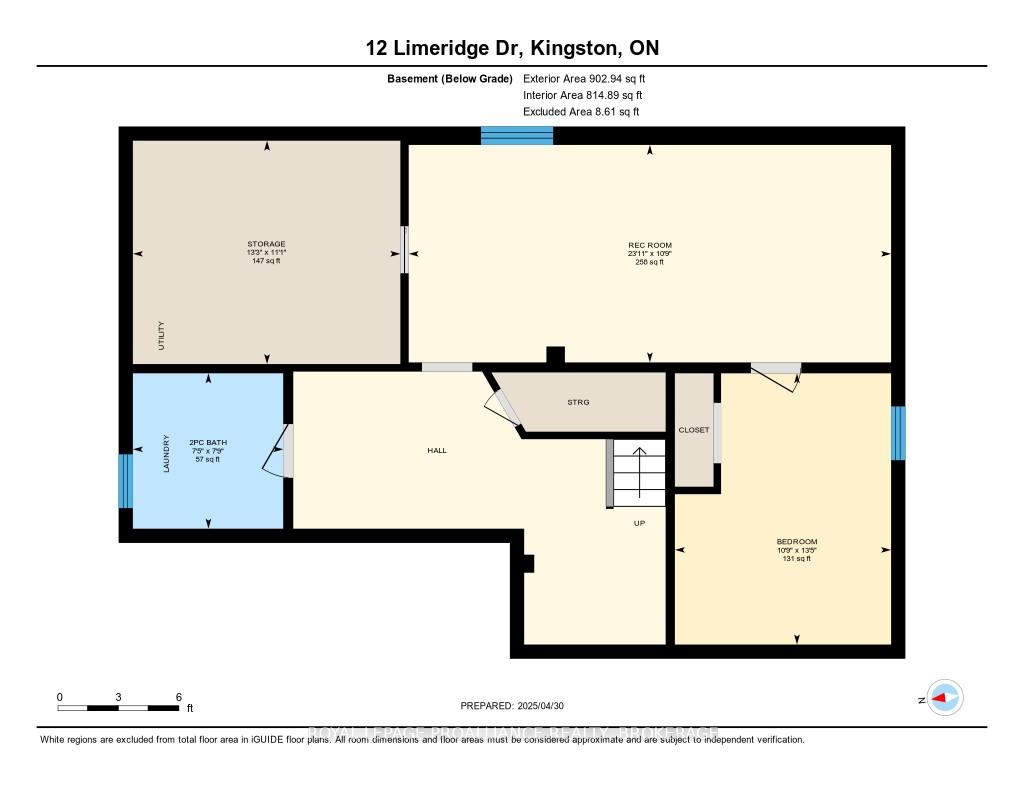
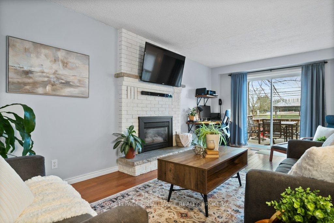
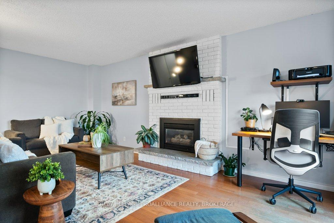
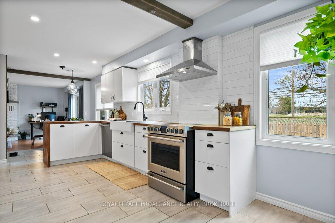
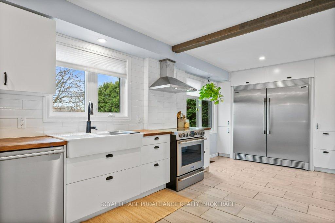
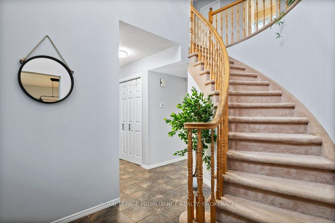
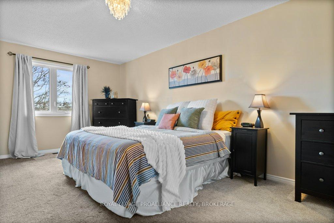
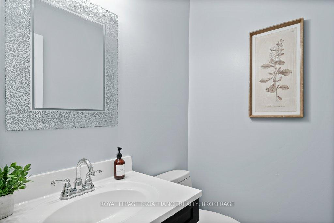
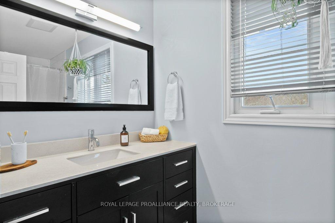
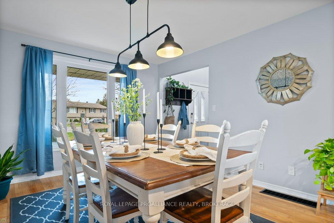
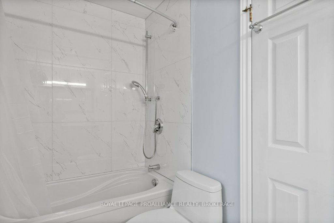

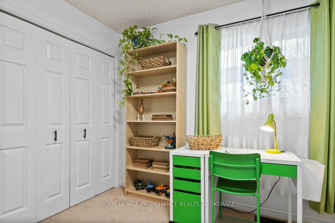
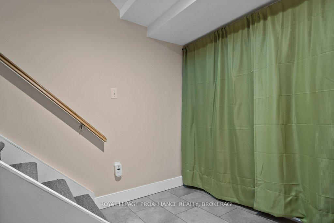
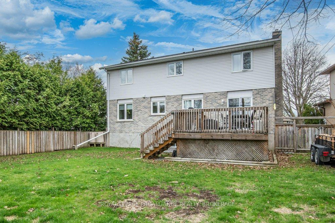
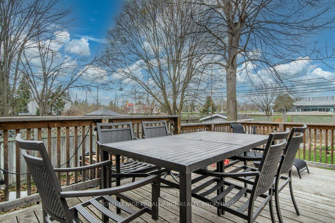
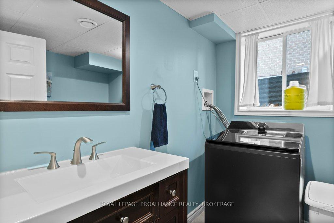
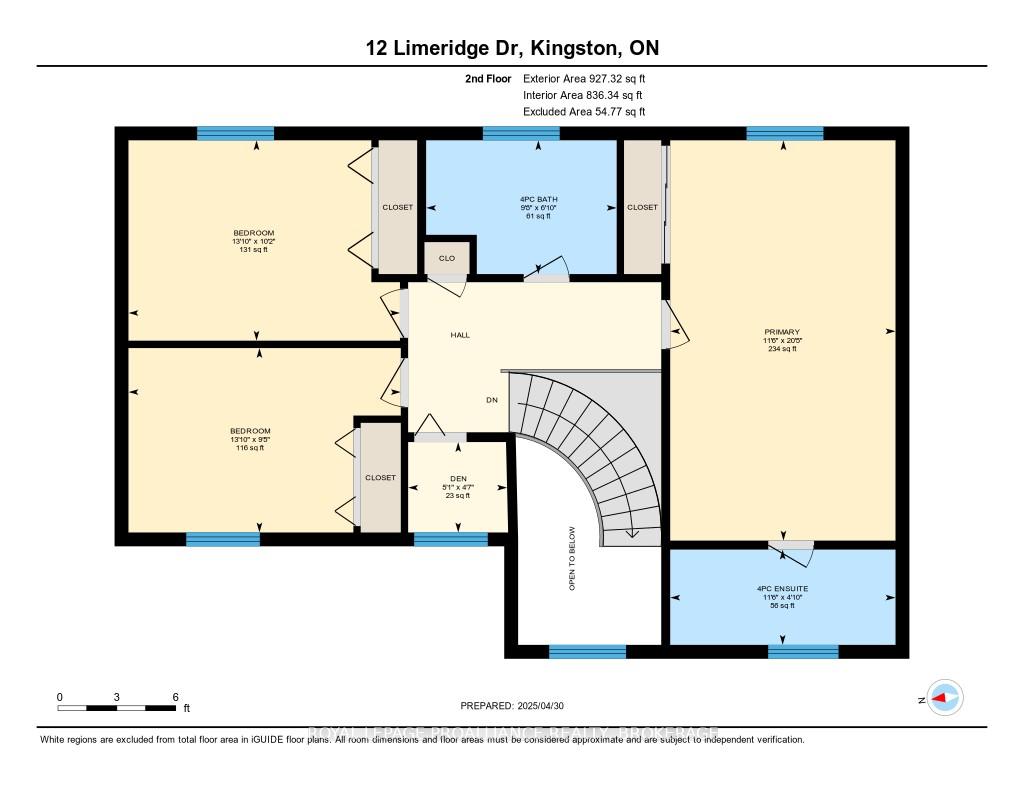
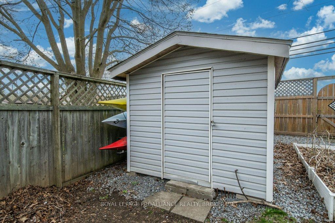
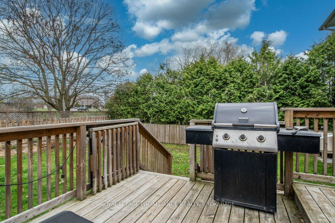
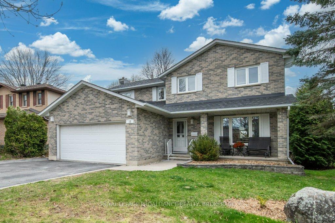
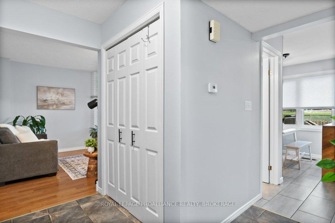

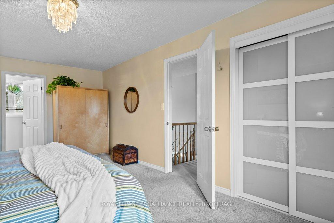
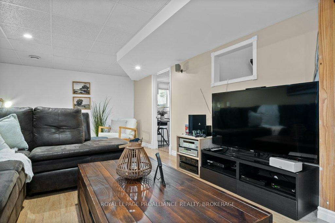

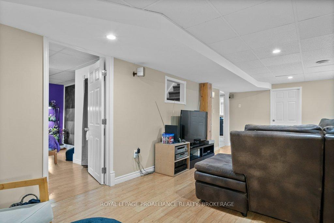
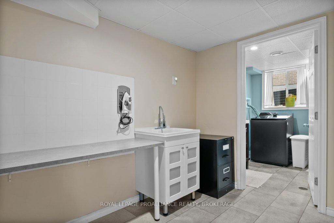
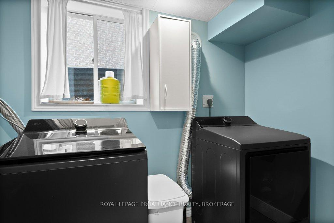
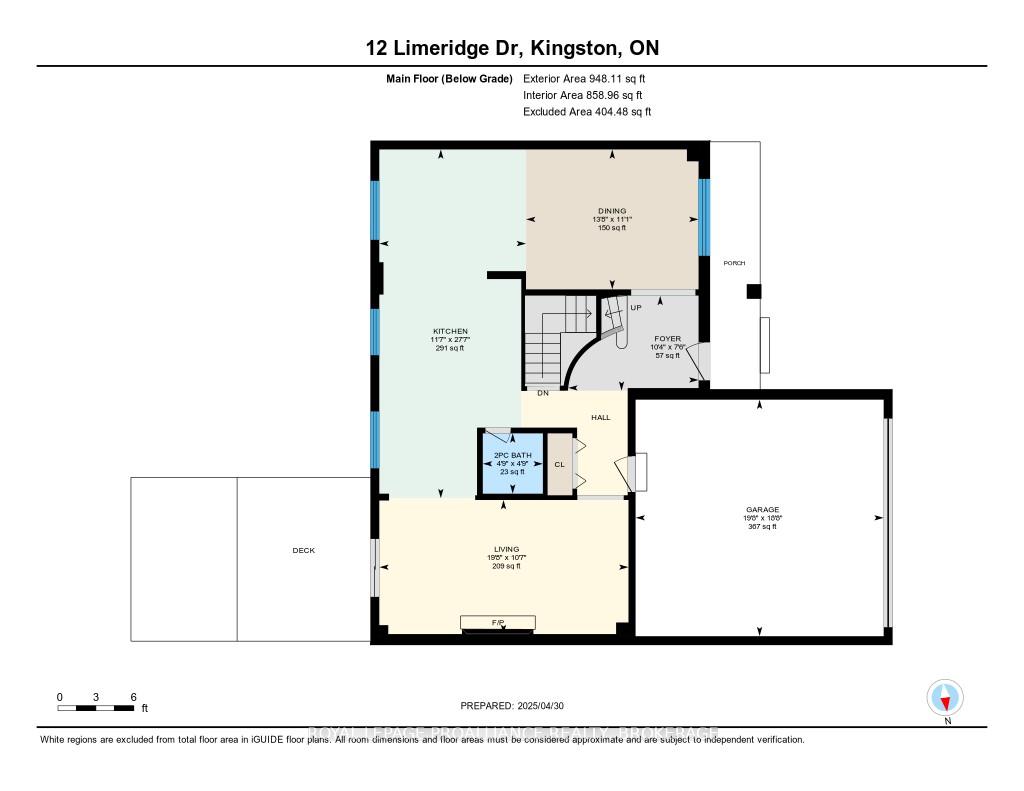
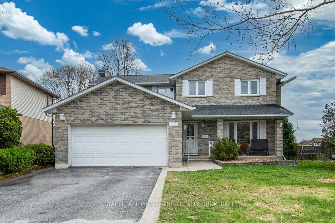
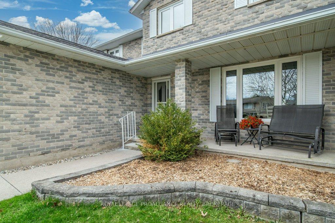
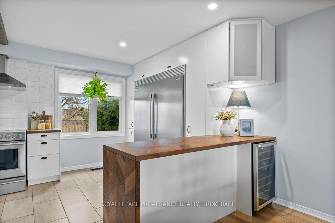
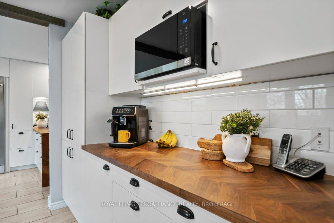
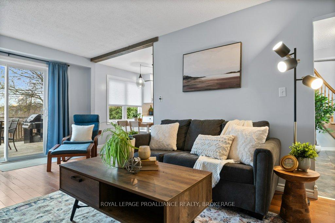
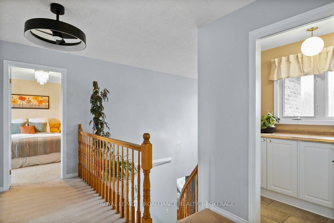
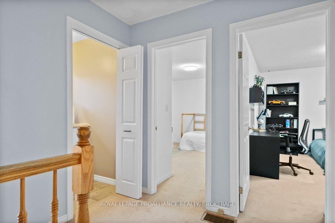
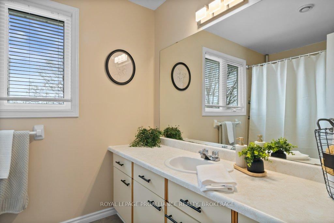
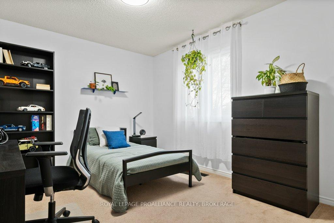
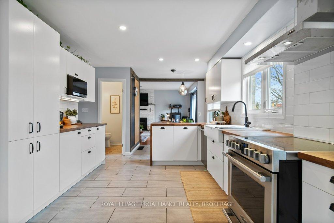
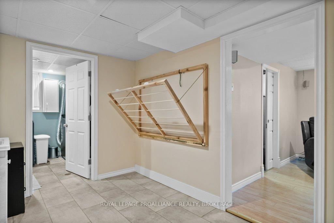

























































| Welcome to 12 Limeridge Drive, a charming detached two-storey home ideally situated in Kingstons sought-after East End. This well-maintained property features an attached garage and sits on a generous, fenced lotperfect for families, pets, or outdoor entertaining. Inside, youll find a bright and functional main floor layout, highlighted by an updated kitchen thats both stylish and practical, a living room with fireplace and a great formal dining room. Upstairs offers three spacious bedrooms, including a primary suite complete with its own ensuite bathroom for added privacy and comfort. The fully finished basement extends your living space with rec room, an additional bedroomideal for guests, a home office, or teen retreat, bathroom and laundry. Recent updates include a Forced Air Gas Furnace (2019), Central Air (2020), and Roof (2016), offering peace of mind and energy efficiency for years to come. Dont miss this opportunity to live in a growing, family-oriented neighbourhood close to schools, parks, shopping, and CFB Kingston. |
| Price | $694,900 |
| Taxes: | $4737.67 |
| Occupancy: | Owner |
| Address: | 12 Limeridge Driv , Kingston, K7K 6M3, Frontenac |
| Acreage: | < .50 |
| Directions/Cross Streets: | HWY 15 / GRENADIER |
| Rooms: | 14 |
| Bedrooms: | 3 |
| Bedrooms +: | 1 |
| Family Room: | F |
| Basement: | Finished, Full |
| Level/Floor | Room | Length(ft) | Width(ft) | Descriptions | |
| Room 1 | Main | Bathroom | 4.76 | 4.76 | 2 Pc Bath |
| Room 2 | Main | Kitchen | 11.61 | 27.58 | |
| Room 3 | Main | Dining Ro | 13.64 | 11.05 | |
| Room 4 | Main | Living Ro | 19.71 | 10.59 | |
| Room 5 | Second | Bathroom | 6.82 | 9.71 | 4 Pc Bath |
| Room 6 | Second | Bedroom 2 | 9.38 | 13.87 | |
| Room 7 | Second | Bedroom 3 | 10.2 | 13.84 | |
| Room 8 | Second | Bathroom | 4.85 | 11.48 | 4 Pc Ensuite |
| Room 9 | Second | Den | 4.59 | 5.05 | |
| Room 10 | Second | Primary B | 20.4 | 11.48 | |
| Room 11 | Lower | Bathroom | 7.74 | 7.45 | 2 Pc Bath |
| Room 12 | Lower | Recreatio | 10.79 | 25.91 | |
| Room 13 | Lower | Bedroom 4 | 13.45 | 10.73 | |
| Room 14 | Lower | Other | 11.09 | 1328.4 |
| Washroom Type | No. of Pieces | Level |
| Washroom Type 1 | 2 | Main |
| Washroom Type 2 | 4 | Second |
| Washroom Type 3 | 4 | Second |
| Washroom Type 4 | 2 | Basement |
| Washroom Type 5 | 0 |
| Total Area: | 0.00 |
| Property Type: | Detached |
| Style: | 2-Storey |
| Exterior: | Aluminum Siding, Brick |
| Garage Type: | Attached |
| (Parking/)Drive: | Front Yard |
| Drive Parking Spaces: | 4 |
| Park #1 | |
| Parking Type: | Front Yard |
| Park #2 | |
| Parking Type: | Front Yard |
| Pool: | None |
| Other Structures: | Garden Shed |
| Approximatly Square Footage: | 1500-2000 |
| Property Features: | Fenced Yard, Library |
| CAC Included: | N |
| Water Included: | N |
| Cabel TV Included: | N |
| Common Elements Included: | N |
| Heat Included: | N |
| Parking Included: | N |
| Condo Tax Included: | N |
| Building Insurance Included: | N |
| Fireplace/Stove: | Y |
| Heat Type: | Forced Air |
| Central Air Conditioning: | Central Air |
| Central Vac: | N |
| Laundry Level: | Syste |
| Ensuite Laundry: | F |
| Sewers: | Sewer |
| Utilities-Cable: | Y |
| Utilities-Hydro: | Y |
$
%
Years
This calculator is for demonstration purposes only. Always consult a professional
financial advisor before making personal financial decisions.
| Although the information displayed is believed to be accurate, no warranties or representations are made of any kind. |
| ROYAL LEPAGE PROALLIANCE REALTY, BROKERAGE |
- Listing -1 of 0
|
|

Zannatal Ferdoush
Sales Representative
Dir:
647-528-1201
Bus:
647-528-1201
| Virtual Tour | Book Showing | Email a Friend |
Jump To:
At a Glance:
| Type: | Freehold - Detached |
| Area: | Frontenac |
| Municipality: | Kingston |
| Neighbourhood: | 13 - Kingston East (Incl Barret Crt) |
| Style: | 2-Storey |
| Lot Size: | x 130.60(Feet) |
| Approximate Age: | |
| Tax: | $4,737.67 |
| Maintenance Fee: | $0 |
| Beds: | 3+1 |
| Baths: | 4 |
| Garage: | 0 |
| Fireplace: | Y |
| Air Conditioning: | |
| Pool: | None |
Locatin Map:
Payment Calculator:

Listing added to your favorite list
Looking for resale homes?

By agreeing to Terms of Use, you will have ability to search up to 312348 listings and access to richer information than found on REALTOR.ca through my website.

