$1,299,900
Available - For Sale
Listing ID: W12123433
87 Sprucelands Aven , Brampton, L6R 1N3, Peel
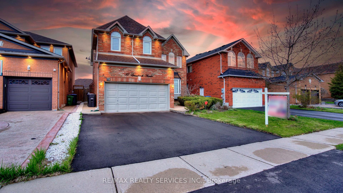
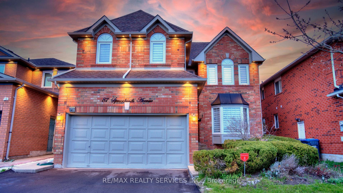
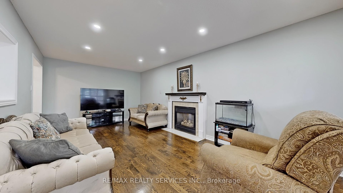
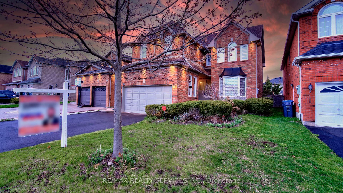
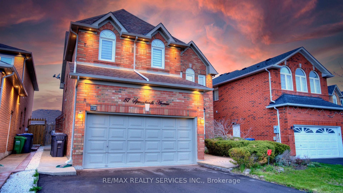
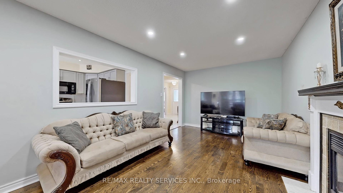
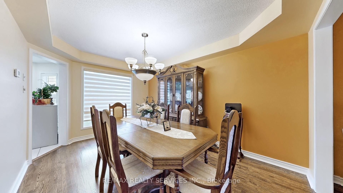
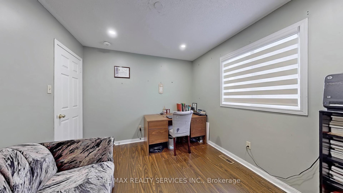
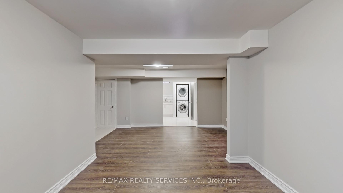
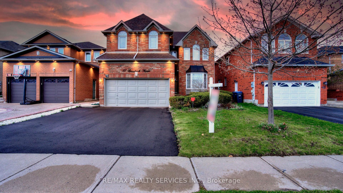
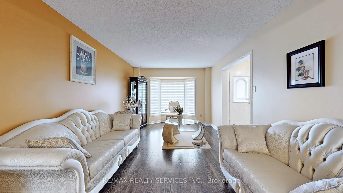
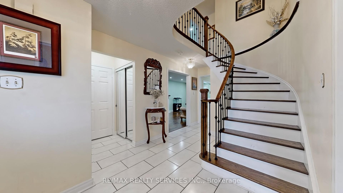
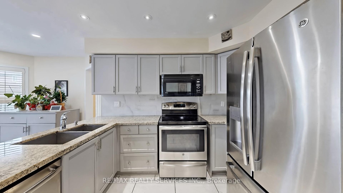
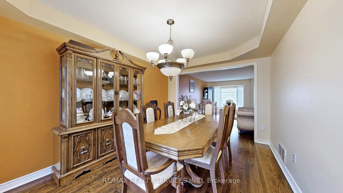
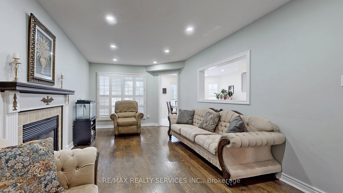
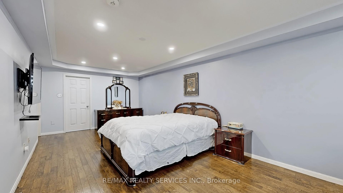
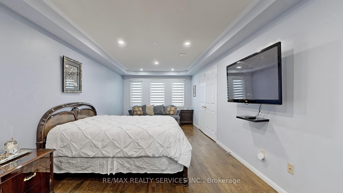
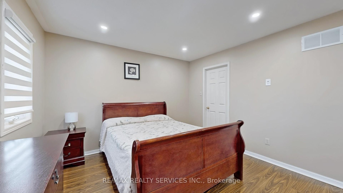
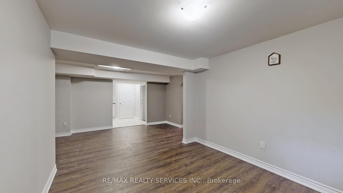
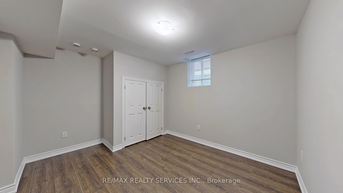
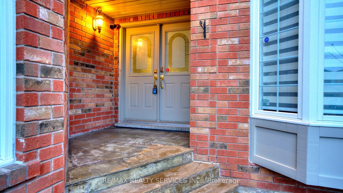
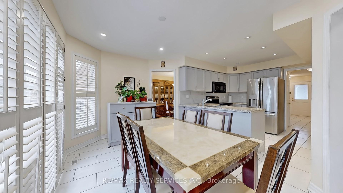
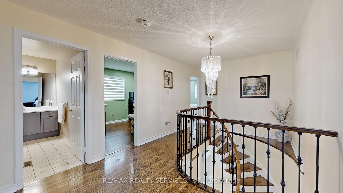
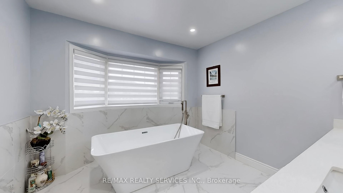
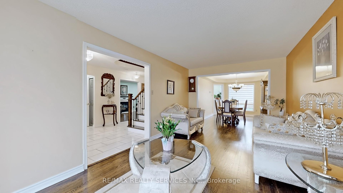
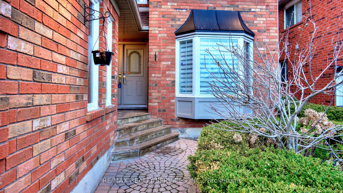
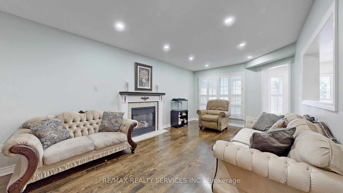
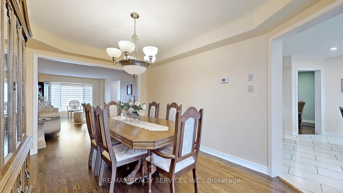
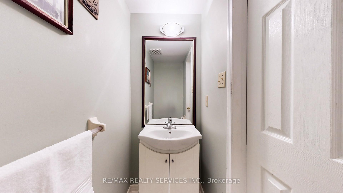
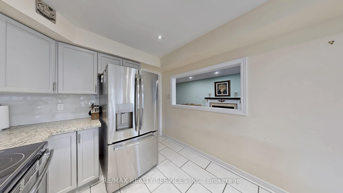
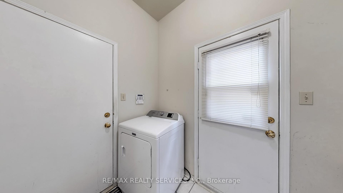
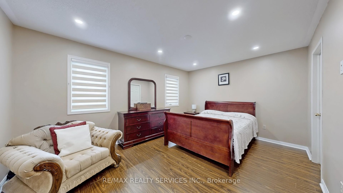
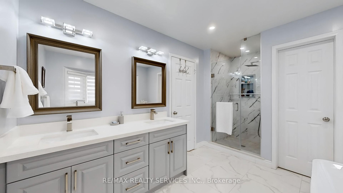
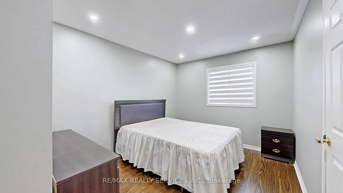
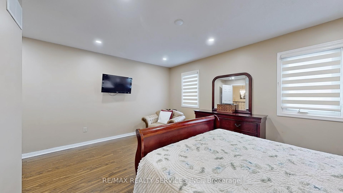
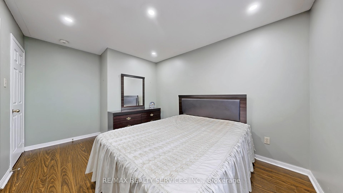
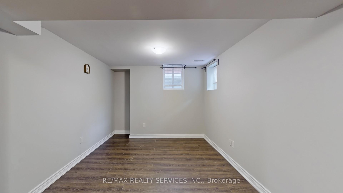
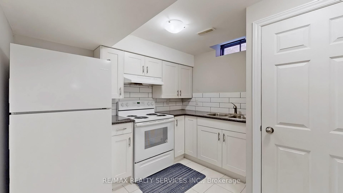
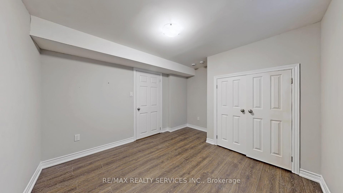
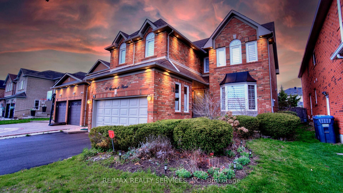
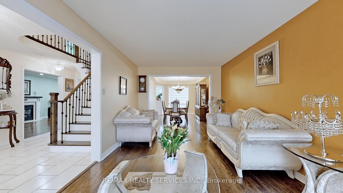
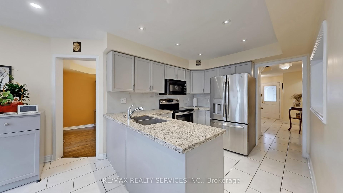
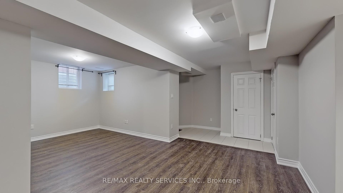
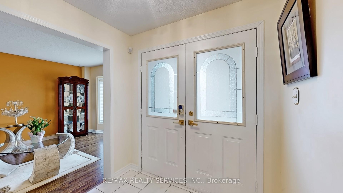
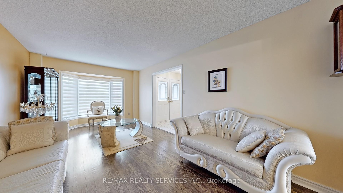
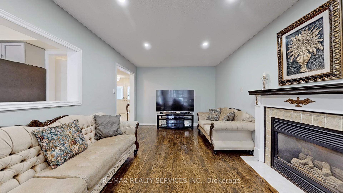
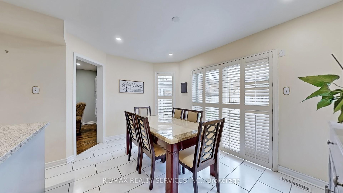
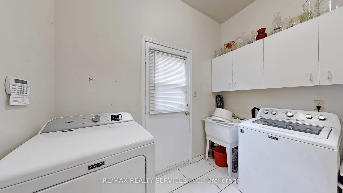
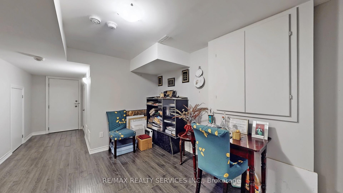
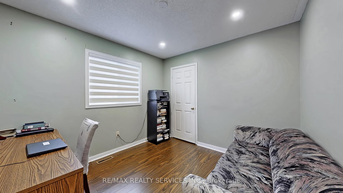
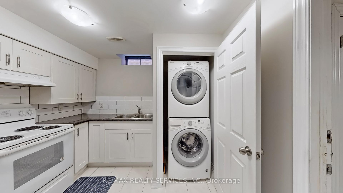
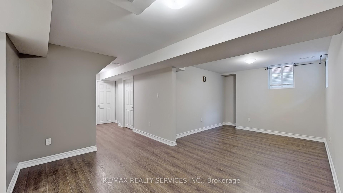
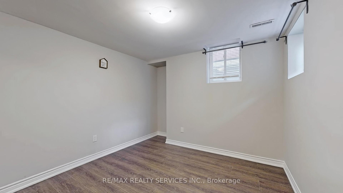
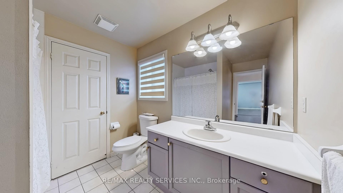
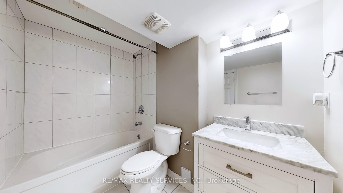
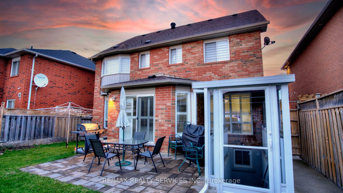
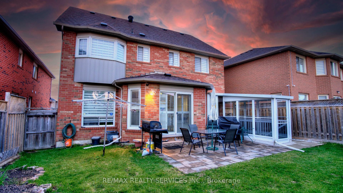
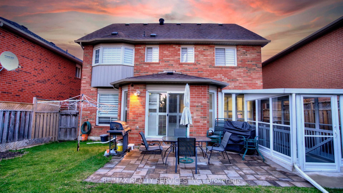


























































| Welcome to 87 Sprucelands Ave! A beautifully maintained and naturally bright 4+1 bedroom, 4-bathroom home featuring a legal 1-bedroom basement apartment! This sun-filled home boasts a functional and spacious layout, starting with a grand double door entry and a welcoming foyer. Enjoy an open-concept living and dining area filled with large windows that flood the space with natural light, and a separate family room with a gas fireplace, also surrounded by windows for a warm, inviting atmosphere. The entertainers kitchen features quartz countertops, backsplash, stainless steel appliances, and a breakfast area that is full of sunshine and opens to a private, fully fenced backyard perfect for relaxing or hosting BBQs. The main level also offers a convenient laundry/mud room with direct access to the garage and a separate side entrance. Upstairs, you'll find four generously sized bedrooms and two full baths. The primary retreat features a walk-in closet, a spa-like 5-piece ensuite, and plenty of natural light. The basement offers a large rec area for upper-level use plus a legal 1-bedroom apartment complete with its own full kitchen, stacked private laundry, 4-piece bath, and living/dining space perfect for rental income. Highlights include pot lights inside and out, iron pickets, zebra blinds, California shutters, a newer driveway, and a carpet-free interior. Located near schools, parks, shopping, transit, medical facilities, and major highways, this bright, upgraded home offers unmatched value and space! |
| Price | $1,299,900 |
| Taxes: | $6730.00 |
| Assessment Year: | 2024 |
| Occupancy: | Owner |
| Address: | 87 Sprucelands Aven , Brampton, L6R 1N3, Peel |
| Directions/Cross Streets: | Sandalwood Pkwy & Bramalea Rd |
| Rooms: | 9 |
| Rooms +: | 4 |
| Bedrooms: | 4 |
| Bedrooms +: | 1 |
| Family Room: | T |
| Basement: | Apartment, Separate Ent |
| Level/Floor | Room | Length(ft) | Width(ft) | Descriptions | |
| Room 1 | Ground | Living Ro | 18.27 | 10.69 | Hardwood Floor, Open Concept, Bay Window |
| Room 2 | Ground | Dining Ro | 14.04 | 10.27 | Hardwood Floor, Coffered Ceiling(s), Large Window |
| Room 3 | Ground | Family Ro | 20.27 | 10.59 | Hardwood Floor, Gas Fireplace, California Shutters |
| Room 4 | Ground | Kitchen | 10.46 | 9.38 | Stainless Steel Appl, Backsplash, Quartz Counter |
| Room 5 | Ground | Breakfast | 13.91 | 8.86 | W/O To Yard, Pot Lights, California Shutters |
| Room 6 | Ground | Mud Room | 8.89 | 5.81 | Combined w/Laundry, Side Door, Access To Garage |
| Room 7 | Second | Primary B | 23.19 | 10.82 | Hardwood Floor, 5 Pc Ensuite, Walk-In Closet(s) |
| Room 8 | Second | Bedroom 2 | 15.48 | 11.45 | Laminate, Pot Lights, Semi Ensuite |
| Room 9 | Second | Bedroom 3 | 11.41 | 9.77 | Laminate, Pot Lights, Window |
| Room 10 | Second | Bedroom 4 | 10.79 | 9.77 | Laminate, Pot Lights, Window |
| Room 11 | Basement | Recreatio | 13.09 | 10.36 | Vinyl Floor, Open Concept, Separate Room |
| Room 12 | Basement | Living Ro | 10.86 | 10.04 | Vinyl Floor, Window, Open Concept |
| Room 13 | Basement | Dining Ro | 13.87 | 8.04 | Vinyl Floor, Open Concept |
| Room 14 | Basement | Kitchen | 9.45 | 9.51 | Double Sink, Backsplash, Window |
| Room 15 | Basement | Bedroom 5 | 10.5 | 9.68 | Vinyl Floor, Window, Closet |
| Washroom Type | No. of Pieces | Level |
| Washroom Type 1 | 2 | Ground |
| Washroom Type 2 | 4 | Second |
| Washroom Type 3 | 5 | Second |
| Washroom Type 4 | 4 | Basement |
| Washroom Type 5 | 0 |
| Total Area: | 0.00 |
| Property Type: | Detached |
| Style: | 2-Storey |
| Exterior: | Brick |
| Garage Type: | Built-In |
| (Parking/)Drive: | Private, P |
| Drive Parking Spaces: | 4 |
| Park #1 | |
| Parking Type: | Private, P |
| Park #2 | |
| Parking Type: | Private |
| Park #3 | |
| Parking Type: | Private Do |
| Pool: | None |
| Other Structures: | Garden Shed |
| Approximatly Square Footage: | 2000-2500 |
| Property Features: | Place Of Wor, Public Transit |
| CAC Included: | N |
| Water Included: | N |
| Cabel TV Included: | N |
| Common Elements Included: | N |
| Heat Included: | N |
| Parking Included: | N |
| Condo Tax Included: | N |
| Building Insurance Included: | N |
| Fireplace/Stove: | Y |
| Heat Type: | Forced Air |
| Central Air Conditioning: | Central Air |
| Central Vac: | N |
| Laundry Level: | Syste |
| Ensuite Laundry: | F |
| Sewers: | Sewer |
$
%
Years
This calculator is for demonstration purposes only. Always consult a professional
financial advisor before making personal financial decisions.
| Although the information displayed is believed to be accurate, no warranties or representations are made of any kind. |
| RE/MAX REALTY SERVICES INC. |
- Listing -1 of 0
|
|

Zannatal Ferdoush
Sales Representative
Dir:
647-528-1201
Bus:
647-528-1201
| Virtual Tour | Book Showing | Email a Friend |
Jump To:
At a Glance:
| Type: | Freehold - Detached |
| Area: | Peel |
| Municipality: | Brampton |
| Neighbourhood: | Sandringham-Wellington |
| Style: | 2-Storey |
| Lot Size: | x 109.91(Feet) |
| Approximate Age: | |
| Tax: | $6,730 |
| Maintenance Fee: | $0 |
| Beds: | 4+1 |
| Baths: | 4 |
| Garage: | 0 |
| Fireplace: | Y |
| Air Conditioning: | |
| Pool: | None |
Locatin Map:
Payment Calculator:

Listing added to your favorite list
Looking for resale homes?

By agreeing to Terms of Use, you will have ability to search up to 312348 listings and access to richer information than found on REALTOR.ca through my website.

