$3,950
Available - For Rent
Listing ID: W12123678
2058 Harvest Driv , Mississauga, L4Y 1T6, Peel
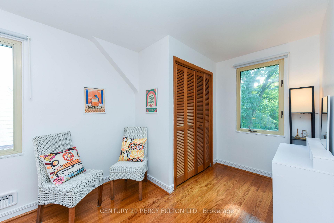
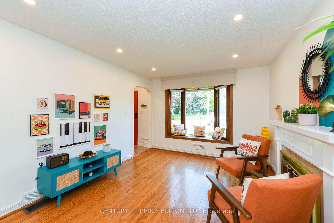
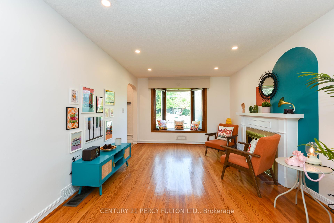
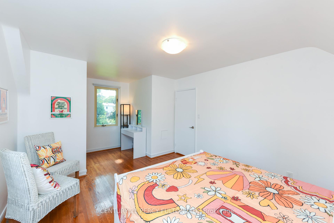
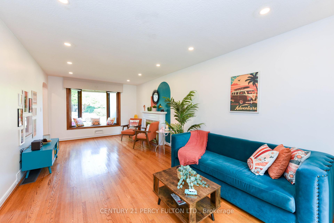
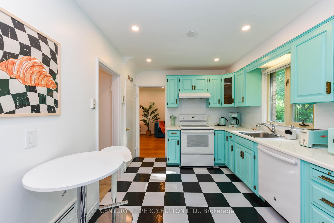
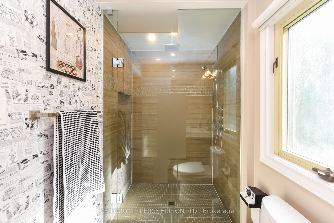
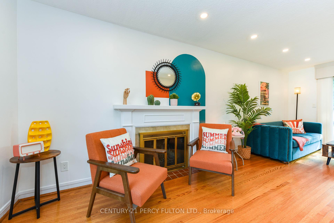
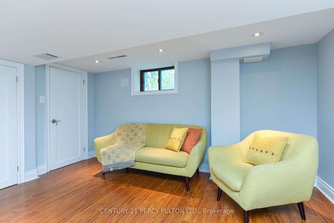
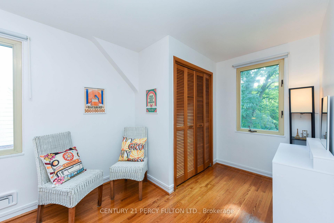
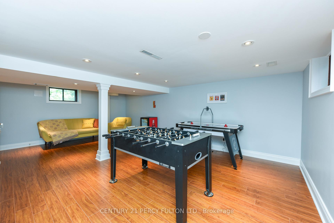
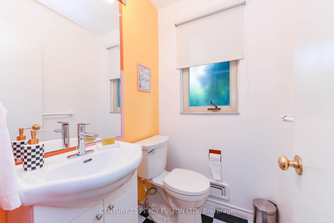
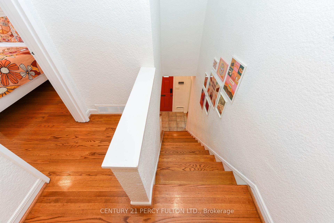
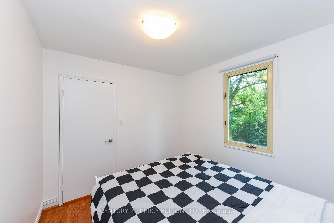
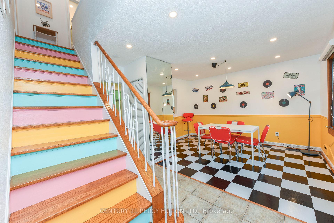
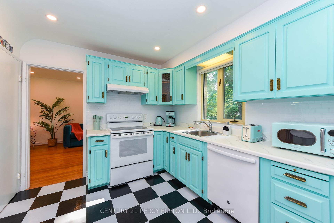
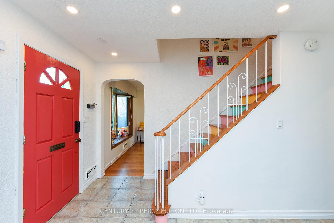
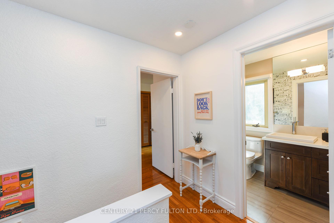
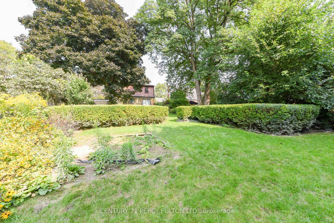
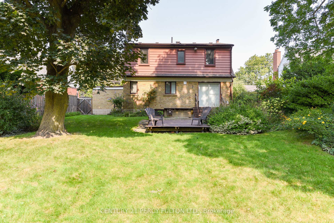
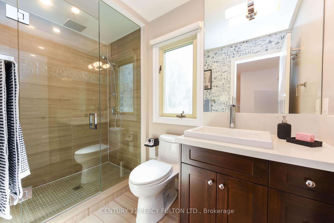
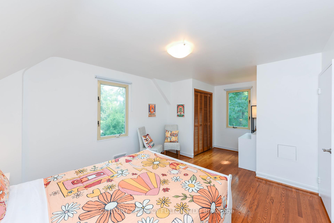
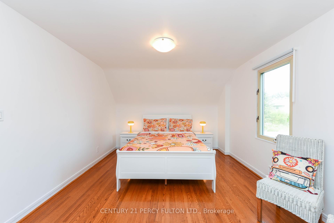
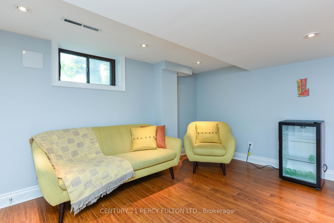
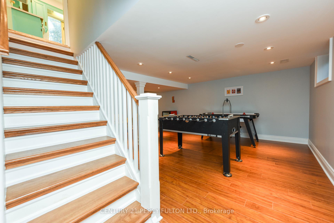
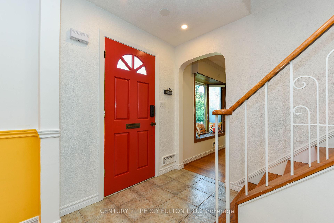
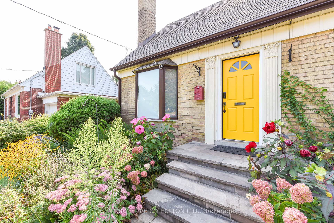
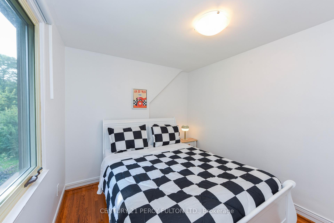
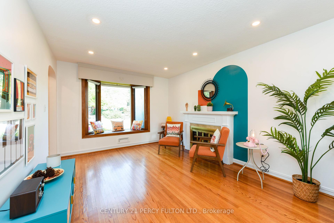

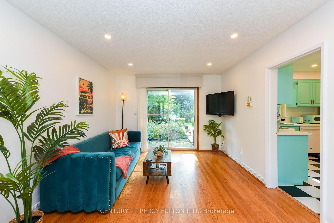
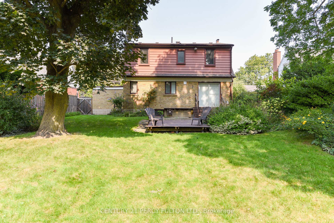
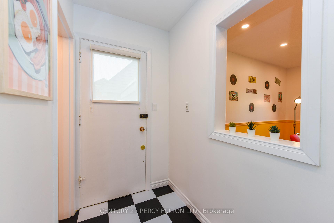
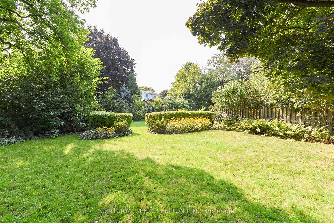
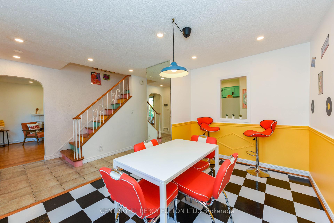
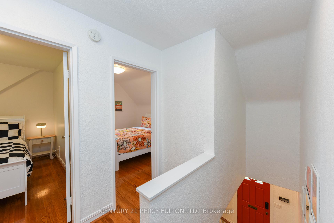
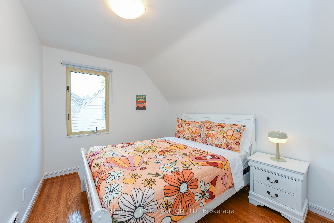
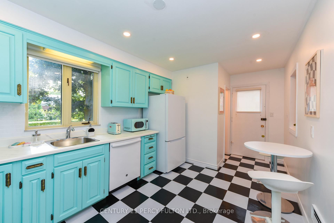
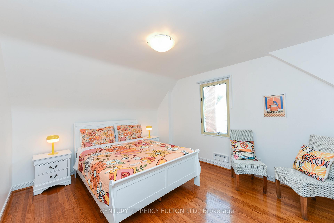
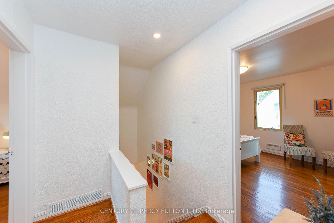
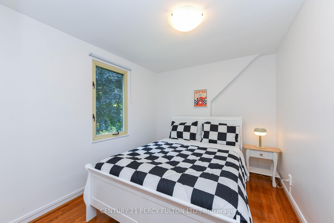
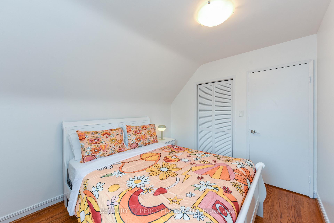
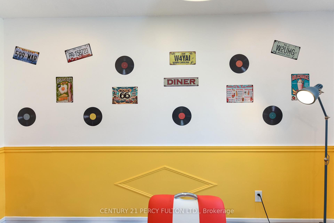
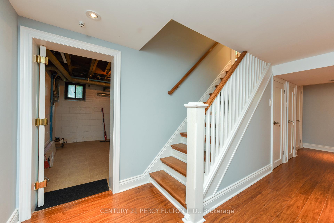
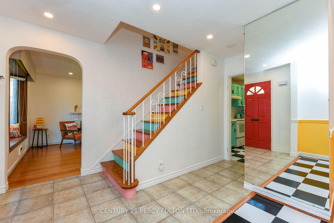
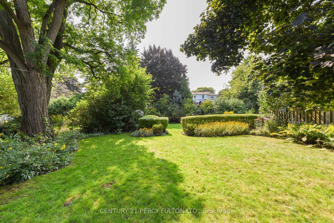
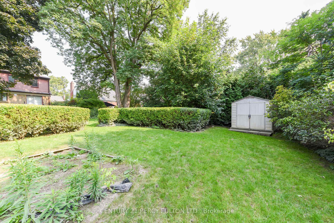
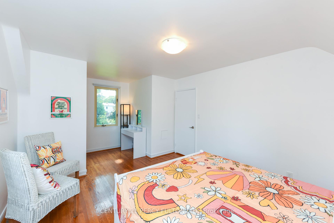
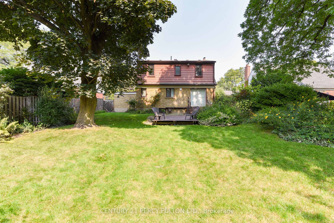
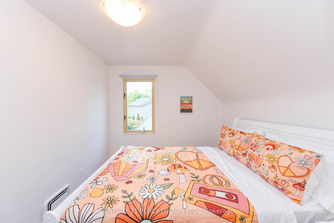
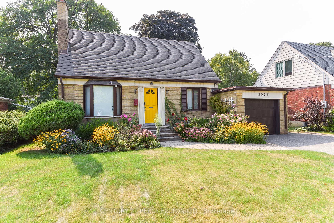
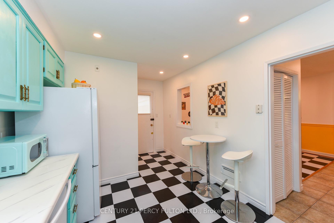
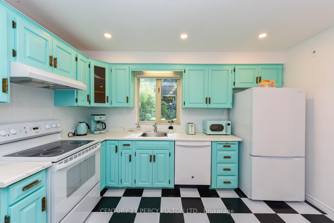
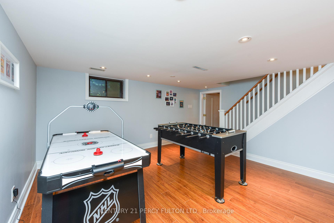
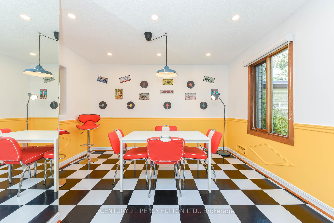
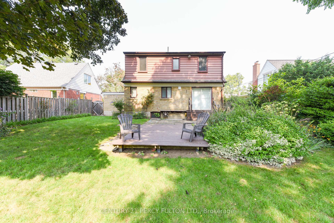
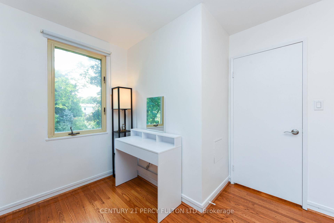

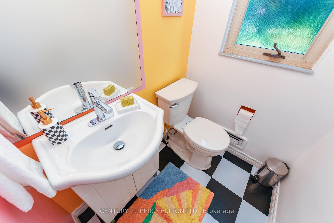
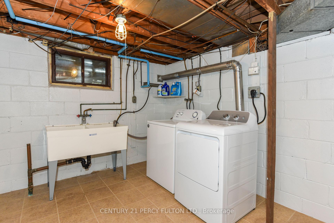
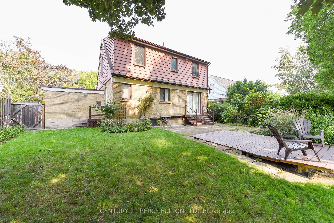
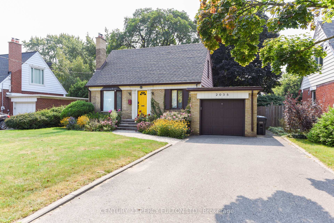
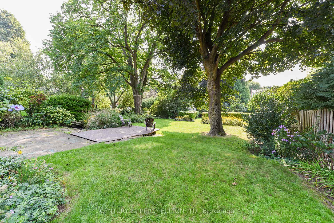































































| Welcome to this charming 3-bedroom home with a side entrance nestled in Mississauga's highly sought-after Lakeview neighborhood, situated on a rare and expansive 55 by 170 ft lot. This beautifully maintained property features an oversized backyard oasis with mature trees and a serene pond -perfect for outdoor living and family enjoyment. Inside, the home offers a spacious layout with a bright living/family room, separate dining area, a large finished basement to suit all your family's needs, and fresh updates including new paint and modern light fixtures throughout. Located within walking distance to schools, shopping, and parks, and just minutes from the QEW, Sherway Gardens, and the Port Credit waterfront, this home blends comfort, convenience, and natural beauty in one of the best areas of Mississauga. |
| Price | $3,950 |
| Taxes: | $0.00 |
| Occupancy: | Vacant |
| Address: | 2058 Harvest Driv , Mississauga, L4Y 1T6, Peel |
| Directions/Cross Streets: | N Service Rd And Dixie Rd |
| Rooms: | 7 |
| Rooms +: | 1 |
| Bedrooms: | 3 |
| Bedrooms +: | 0 |
| Family Room: | T |
| Basement: | Finished |
| Furnished: | Furn |
| Level/Floor | Room | Length(ft) | Width(ft) | Descriptions | |
| Room 1 | Main | Living Ro | 22.37 | 11.02 | Hardwood Floor, Walk-Out, Sliding Doors |
| Room 2 | Main | Family Ro | 22.37 | 11.02 | Hardwood Floor, Fireplace, Window |
| Room 3 | Main | Dining Ro | 10.04 | 12.43 | Hardwood Floor, Large Window |
| Room 4 | Main | Kitchen | 12 | 9.22 | Eat-in Kitchen, Walk-Out |
| Room 5 | Second | Primary B | 18.4 | 11.55 | Hardwood Floor, Large Closet, Large Window |
| Room 6 | Second | Bedroom 2 | 10.89 | 9.05 | Hardwood Floor, Large Window, Large Closet |
| Room 7 | Second | Bedroom 2 | 10.59 | 9.05 | Hardwood Floor, Large Window |
| Room 8 | Lower | Recreatio | 21.06 | 16.04 | Laminate, Open Concept, Above Grade Window |
| Room 9 | Laundry |
| Washroom Type | No. of Pieces | Level |
| Washroom Type 1 | 2 | Main |
| Washroom Type 2 | 3 | Second |
| Washroom Type 3 | 0 | |
| Washroom Type 4 | 0 | |
| Washroom Type 5 | 0 |
| Total Area: | 0.00 |
| Property Type: | Detached |
| Style: | 1 1/2 Storey |
| Exterior: | Brick |
| Garage Type: | Attached |
| (Parking/)Drive: | Private |
| Drive Parking Spaces: | 4 |
| Park #1 | |
| Parking Type: | Private |
| Park #2 | |
| Parking Type: | Private |
| Pool: | None |
| Laundry Access: | Ensuite |
| CAC Included: | N |
| Water Included: | N |
| Cabel TV Included: | N |
| Common Elements Included: | N |
| Heat Included: | N |
| Parking Included: | N |
| Condo Tax Included: | N |
| Building Insurance Included: | N |
| Fireplace/Stove: | Y |
| Heat Type: | Forced Air |
| Central Air Conditioning: | Central Air |
| Central Vac: | N |
| Laundry Level: | Syste |
| Ensuite Laundry: | F |
| Sewers: | Sewer |
| Although the information displayed is believed to be accurate, no warranties or representations are made of any kind. |
| CENTURY 21 PERCY FULTON LTD. |
- Listing -1 of 0
|
|

Zannatal Ferdoush
Sales Representative
Dir:
647-528-1201
Bus:
647-528-1201
| Book Showing | Email a Friend |
Jump To:
At a Glance:
| Type: | Freehold - Detached |
| Area: | Peel |
| Municipality: | Mississauga |
| Neighbourhood: | Lakeview |
| Style: | 1 1/2 Storey |
| Lot Size: | x 170.00(Feet) |
| Approximate Age: | |
| Tax: | $0 |
| Maintenance Fee: | $0 |
| Beds: | 3 |
| Baths: | 2 |
| Garage: | 0 |
| Fireplace: | Y |
| Air Conditioning: | |
| Pool: | None |
Locatin Map:

Listing added to your favorite list
Looking for resale homes?

By agreeing to Terms of Use, you will have ability to search up to 312348 listings and access to richer information than found on REALTOR.ca through my website.

