$1,370,000
Available - For Sale
Listing ID: E12123526
44 Strandmore Circ , Whitby, L1M 0B9, Durham
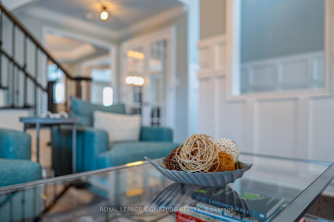
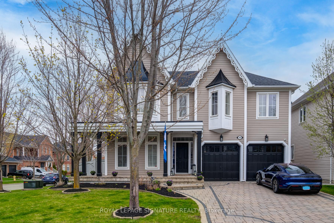
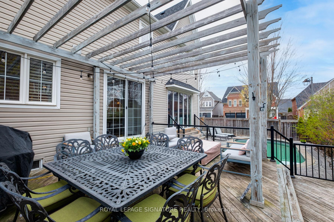

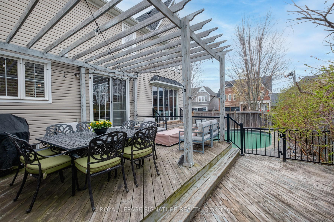
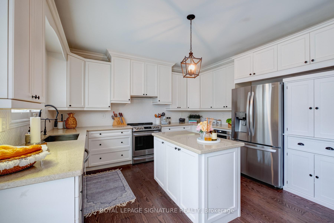
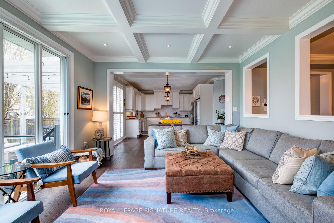
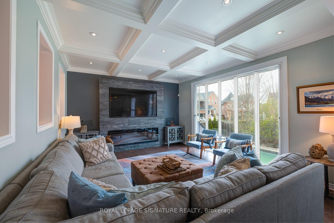
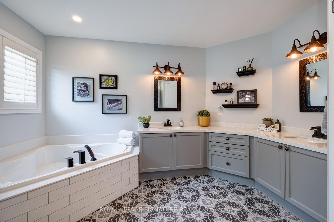
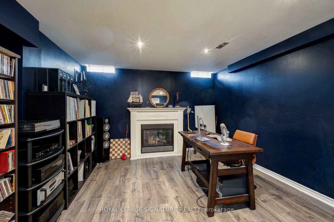
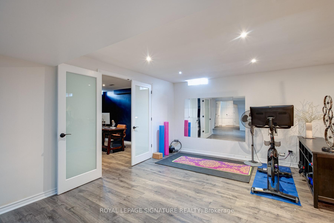
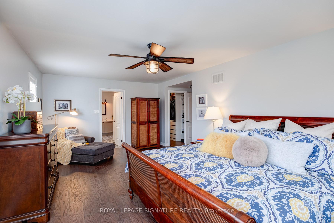
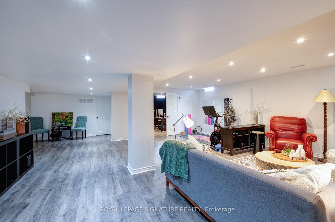
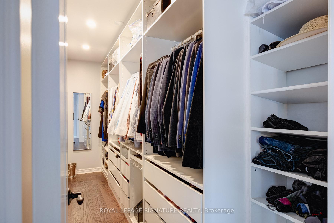
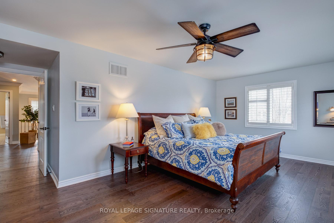
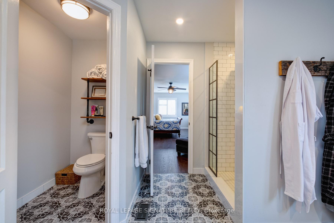
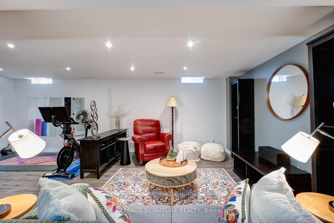
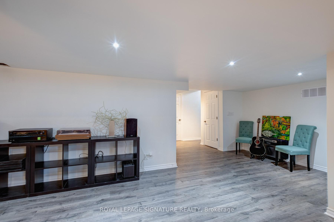
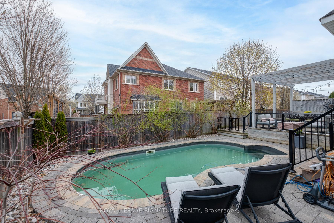
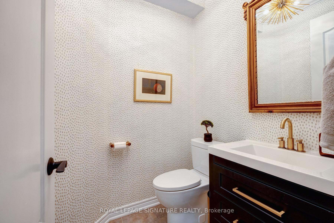
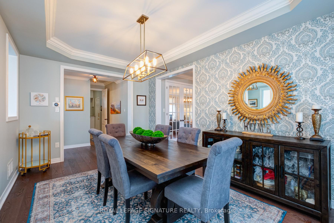
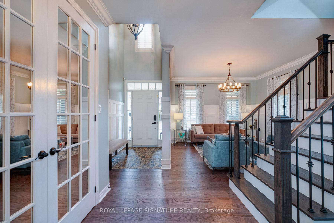
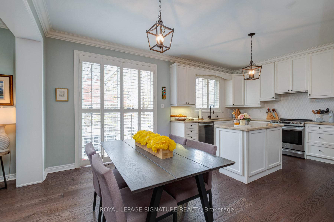
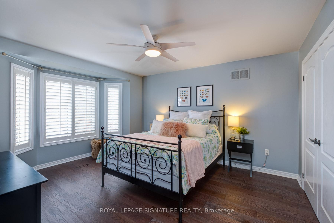
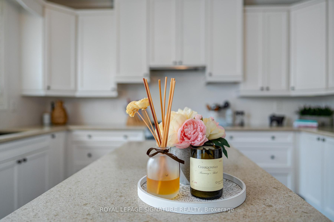
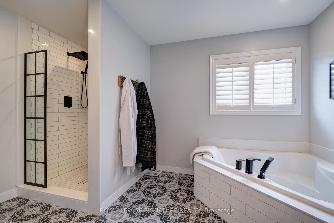
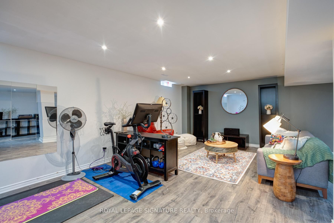
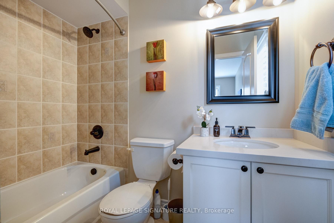
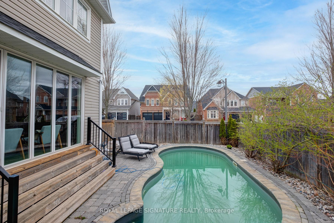
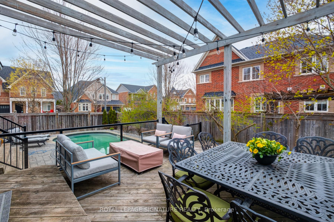

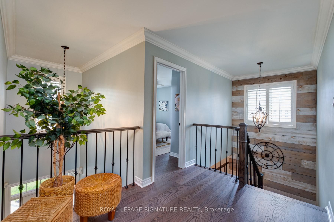
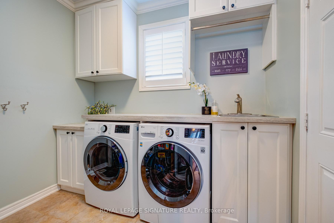
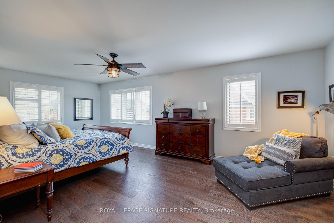
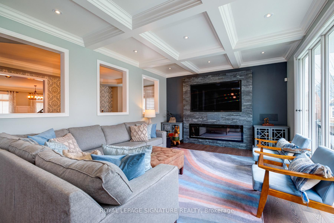
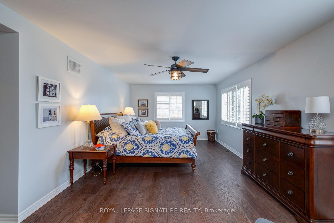

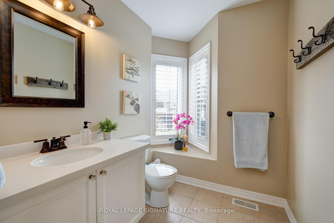
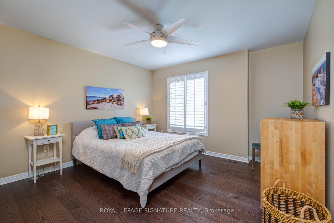

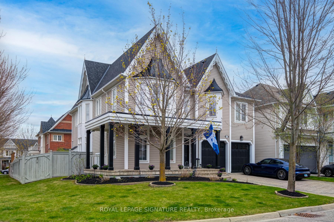
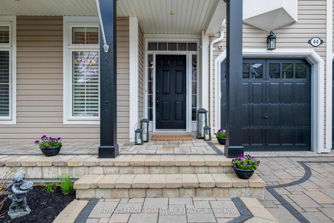
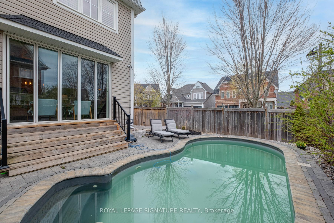
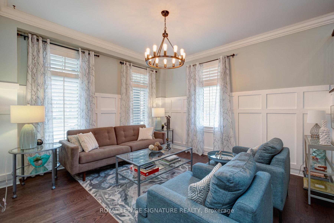
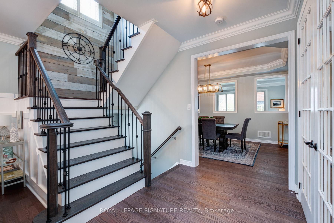
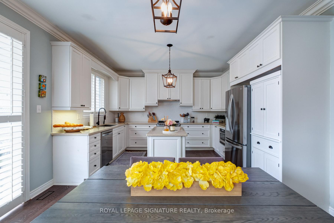
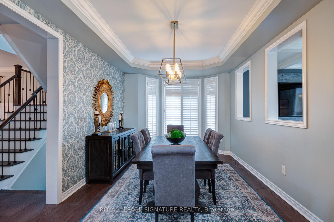
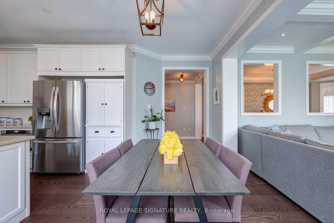
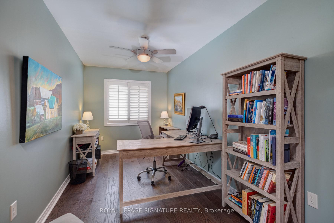
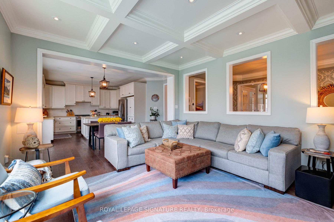


















































| Welcome to this executive 4 bedroom home plus 2 home offices....perfect for those who love to work from home! Set in beautiful Brooklin this home features hardwood floors throughout you'll love the formal and cozy living room perfect to receive your guests. With ample room in the bright and airy dining room there's no shortage of space to set a table for 10 or more. You can easily carry a conversation from the kitchen as it overlooks the spacious family room. The focus can easily be the feature wall with the warm and inviting electric fireplace (2021), waffle ceiling, pot lights or the moving glass wall system that opens to the backyard and the salt water heated inground pool. The kitchen is impressive with the gracious amount of quartz countertops, stainless steel appliances and backsplash. Walk-out from the breakfast area to the large deck where you can certainly entertain guests with a bbq or cool down in the sport pool. The Primary bedroom has a gorgeous renovated 5pc ensuite and a huge walk-in closet with closet organizers. Super convenient to have an additional 4pc ensuite for the second bedroom. The upstairs office features a barn door where you can support zoom meetings with little interruptions. Or it could function as a nursery should you desire. The finished basement has vinyl floors (2021), pot lights and an additional office with a gas fireplace. Tons of storage space too! Beautiful landscape, irrigation system, child safety pool fence and a lovely wrap-around porch so you can say hello to your neighbours. |
| Price | $1,370,000 |
| Taxes: | $8865.26 |
| Assessment Year: | 2024 |
| Occupancy: | Owner |
| Address: | 44 Strandmore Circ , Whitby, L1M 0B9, Durham |
| Directions/Cross Streets: | Carnwith/Montgomery |
| Rooms: | 10 |
| Rooms +: | 1 |
| Bedrooms: | 4 |
| Bedrooms +: | 1 |
| Family Room: | T |
| Basement: | Finished |
| Level/Floor | Room | Length(ft) | Width(ft) | Descriptions | |
| Room 1 | Main | Living Ro | 12.99 | 11.97 | Hardwood Floor, Crown Moulding, Formal Rm |
| Room 2 | Main | Dining Ro | 16.79 | 10.89 | Hardwood Floor, Bow Window, Formal Rm |
| Room 3 | Main | Kitchen | 13.38 | 12.5 | Quartz Counter, Stainless Steel Appl, Breakfast Bar |
| Room 4 | Main | Breakfast | 13.38 | 6.89 | Family Size Kitchen, W/O To Deck, Hardwood Floor |
| Room 5 | Main | Family Ro | 16.37 | 13.48 | Hardwood Floor, W/O To Pool, Electric Fireplace |
| Room 6 | Second | Primary B | 23.39 | 12.37 | Hardwood Floor, 5 Pc Ensuite, Walk-In Closet(s) |
| Room 7 | Second | Bedroom 2 | 12.17 | 11.78 | Hardwood Floor, 4 Pc Ensuite, Large Closet |
| Room 8 | Second | Bedroom 3 | 13.38 | 12.17 | Hardwood Floor, Large Closet, California Shutters |
| Room 9 | Second | Bedroom 4 | 11.97 | 10.1 | Hardwood Floor, Large Closet, California Shutters |
| Room 10 | Second | Office | 14.17 | 7.77 | Hardwood Floor, Picture Window |
| Room 11 | Basement | Recreatio | 22.76 | 21.68 | Vinyl Floor, Pot Lights |
| Room 12 | Basement | Office | 12.69 | 12.69 | Vinyl Floor, Gas Fireplace, Glass Doors |
| Washroom Type | No. of Pieces | Level |
| Washroom Type 1 | 5 | Second |
| Washroom Type 2 | 4 | Second |
| Washroom Type 3 | 4 | Second |
| Washroom Type 4 | 2 | Main |
| Washroom Type 5 | 2 | Basement |
| Total Area: | 0.00 |
| Property Type: | Detached |
| Style: | 2-Storey |
| Exterior: | Vinyl Siding |
| Garage Type: | Attached |
| (Parking/)Drive: | Private Do |
| Drive Parking Spaces: | 2 |
| Park #1 | |
| Parking Type: | Private Do |
| Park #2 | |
| Parking Type: | Private Do |
| Pool: | Inground |
| Approximatly Square Footage: | 3000-3500 |
| Property Features: | School, Rec./Commun.Centre |
| CAC Included: | N |
| Water Included: | N |
| Cabel TV Included: | N |
| Common Elements Included: | N |
| Heat Included: | N |
| Parking Included: | N |
| Condo Tax Included: | N |
| Building Insurance Included: | N |
| Fireplace/Stove: | Y |
| Heat Type: | Forced Air |
| Central Air Conditioning: | Central Air |
| Central Vac: | Y |
| Laundry Level: | Syste |
| Ensuite Laundry: | F |
| Sewers: | Sewer |
$
%
Years
This calculator is for demonstration purposes only. Always consult a professional
financial advisor before making personal financial decisions.
| Although the information displayed is believed to be accurate, no warranties or representations are made of any kind. |
| ROYAL LEPAGE SIGNATURE REALTY |
- Listing -1 of 0
|
|

Zannatal Ferdoush
Sales Representative
Dir:
647-528-1201
Bus:
647-528-1201
| Virtual Tour | Book Showing | Email a Friend |
Jump To:
At a Glance:
| Type: | Freehold - Detached |
| Area: | Durham |
| Municipality: | Whitby |
| Neighbourhood: | Brooklin |
| Style: | 2-Storey |
| Lot Size: | x 88.66(Feet) |
| Approximate Age: | |
| Tax: | $8,865.26 |
| Maintenance Fee: | $0 |
| Beds: | 4+1 |
| Baths: | 5 |
| Garage: | 0 |
| Fireplace: | Y |
| Air Conditioning: | |
| Pool: | Inground |
Locatin Map:
Payment Calculator:

Listing added to your favorite list
Looking for resale homes?

By agreeing to Terms of Use, you will have ability to search up to 312348 listings and access to richer information than found on REALTOR.ca through my website.

