$1,049,800
Available - For Sale
Listing ID: E12117939
1730 Echo Point Cour , Pickering, L1V 5C8, Durham
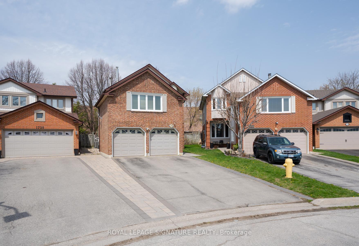
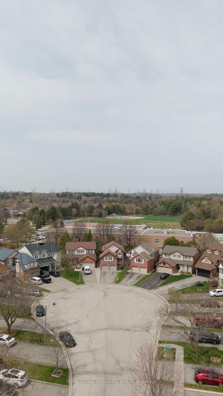
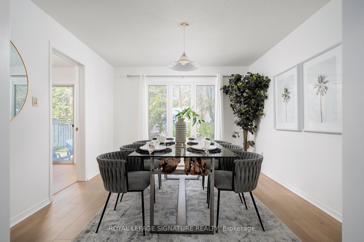
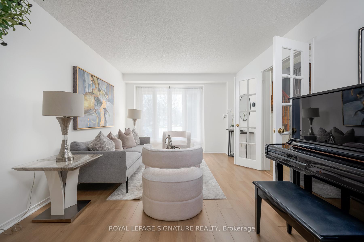
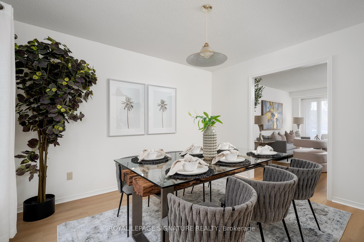
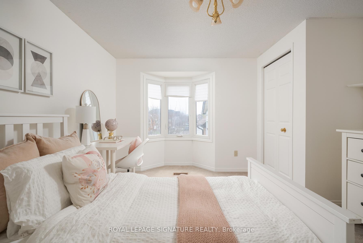
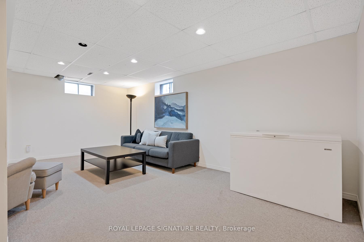
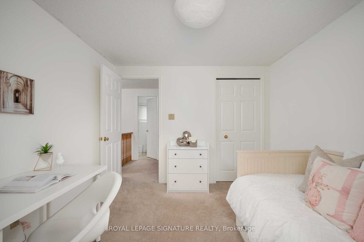
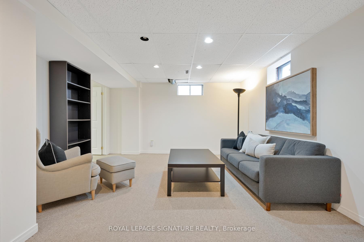
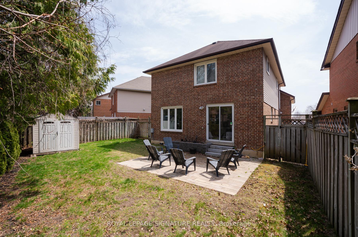
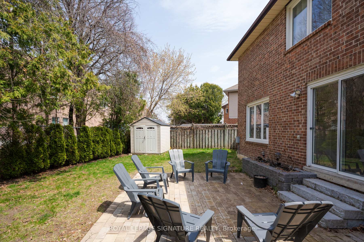
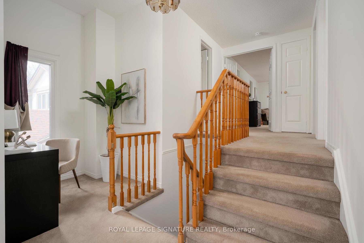
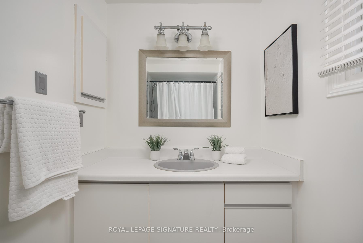
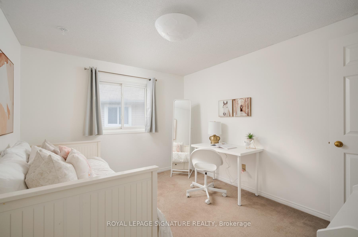
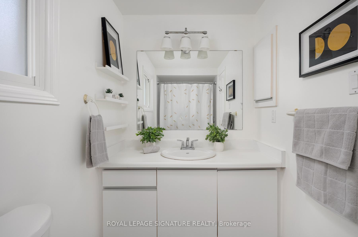
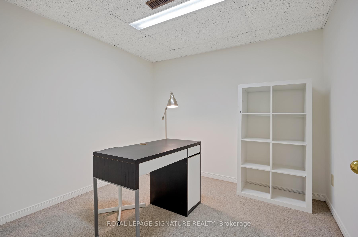
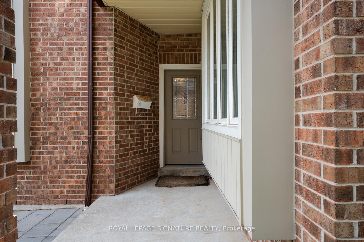
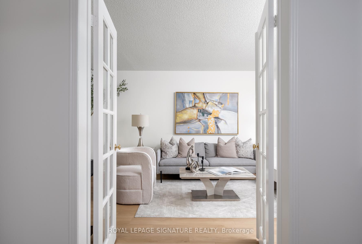
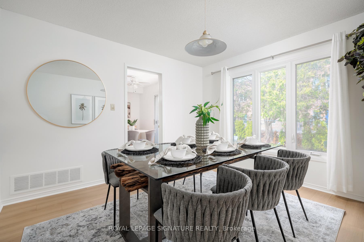
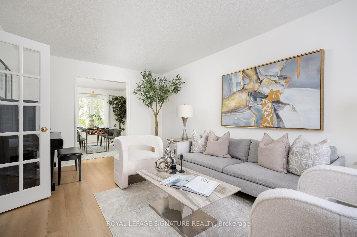
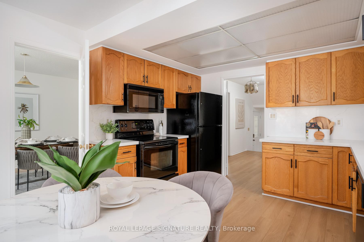
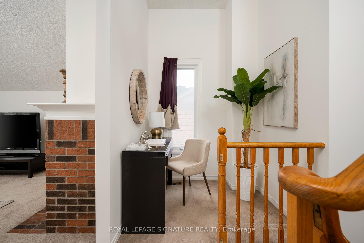
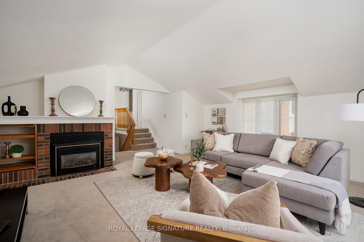
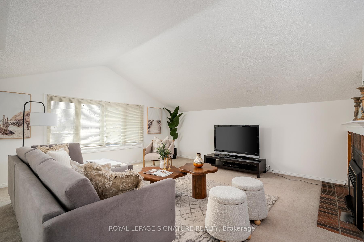
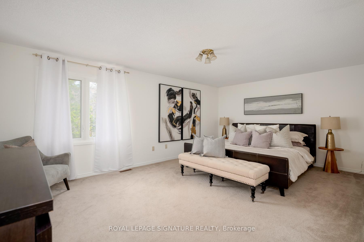
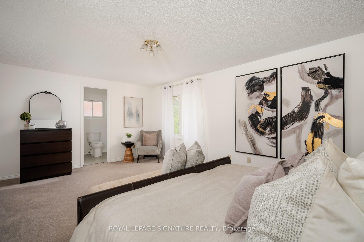
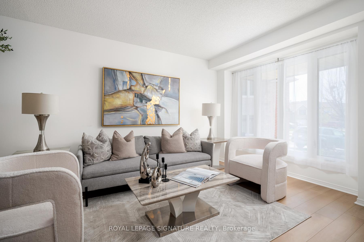
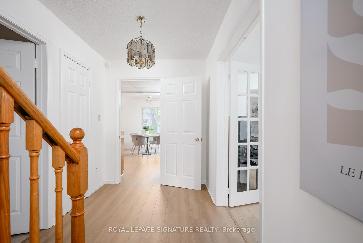
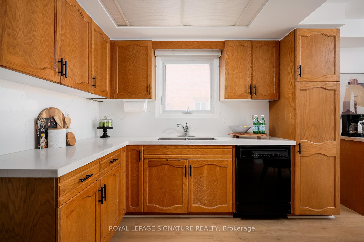
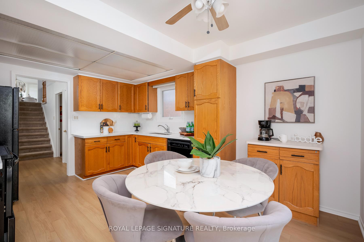
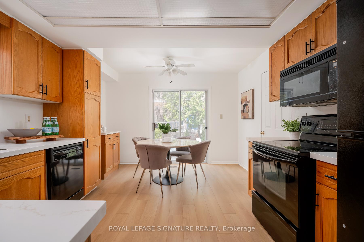
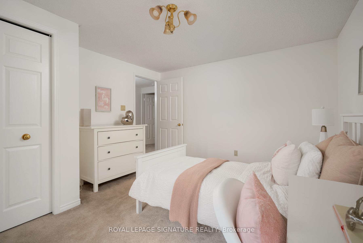
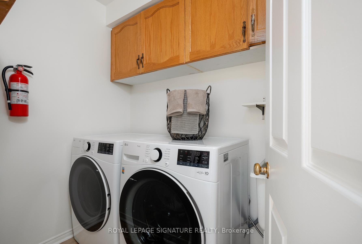
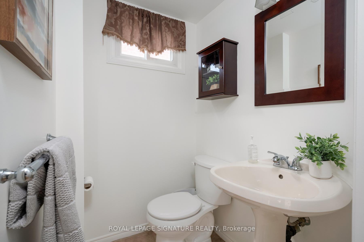
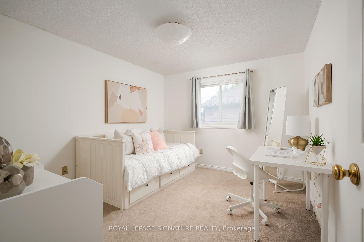
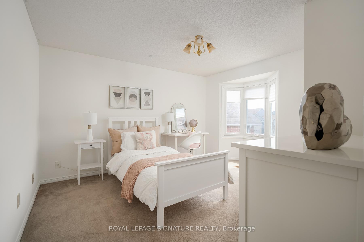
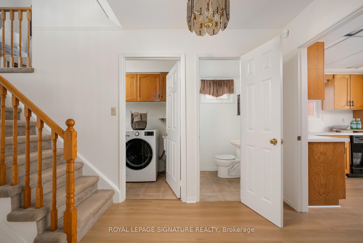
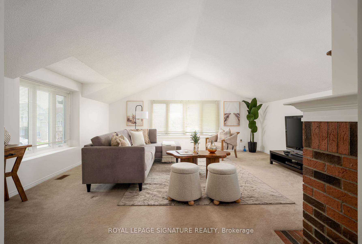
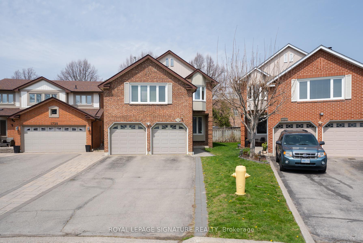







































| Welcome to 1730 Echo Point Court a beautifully updated and meticulously maintained home tucked away at the end of a quiet, low-traffic, family-friendly cul-de-sac in one of Pickerings most desirable neighbourhoods.This spacious home offers well-appointed principal rooms and a thoughtfully designed layout;perfect for growing families, featuring three generously sized bedrooms, a bonus family room on the second level, and a finished basement with a versatile bedroom or home office. Enjoy the convenience of main floor laundry, direct garage access, and parking for up to six vehicles.The landscaped front and back yards add to the homes charm, with a large, private backyard oasis surrounded by mature trees an ideal setting for entertaining or quiet evenings outdoors.Located within walking distance to top-rated schools, including William Dunbar Public School,this home offers comfort, space, and an unbeatable location. |
| Price | $1,049,800 |
| Taxes: | $6854.00 |
| Occupancy: | Owner |
| Address: | 1730 Echo Point Cour , Pickering, L1V 5C8, Durham |
| Directions/Cross Streets: | Dixie Rd & Glenanna Rd |
| Rooms: | 7 |
| Rooms +: | 2 |
| Bedrooms: | 3 |
| Bedrooms +: | 1 |
| Family Room: | T |
| Basement: | Finished |
| Level/Floor | Room | Length(ft) | Width(ft) | Descriptions | |
| Room 1 | Main | Living Ro | Combined w/Dining, Open Concept, Large Window | ||
| Room 2 | Main | Dining Ro | Combined w/Living, Overlooks Living, Large Window | ||
| Room 3 | Main | Kitchen | Quartz Counter, Pantry, W/O To Yard | ||
| Room 4 | In Between | Family Ro | Gas Fireplace, Vaulted Ceiling(s), Picture Window | ||
| Room 5 | Second | Primary B | 4 Pc Ensuite, Walk-In Closet(s) | ||
| Room 6 | Second | Bedroom 2 | Large Closet, Large Window | ||
| Room 7 | Second | Bedroom 3 | Bay Window | ||
| Room 8 | Basement | Recreatio | Broadloom | ||
| Room 9 | Basement | Bedroom 4 | Broadloom |
| Washroom Type | No. of Pieces | Level |
| Washroom Type 1 | 2 | Main |
| Washroom Type 2 | 4 | Upper |
| Washroom Type 3 | 0 | |
| Washroom Type 4 | 0 | |
| Washroom Type 5 | 0 |
| Total Area: | 0.00 |
| Approximatly Age: | 31-50 |
| Property Type: | Detached |
| Style: | 2-Storey |
| Exterior: | Brick |
| Garage Type: | Attached |
| (Parking/)Drive: | Private |
| Drive Parking Spaces: | 4 |
| Park #1 | |
| Parking Type: | Private |
| Park #2 | |
| Parking Type: | Private |
| Pool: | None |
| Other Structures: | Shed |
| Approximatly Age: | 31-50 |
| Approximatly Square Footage: | 2000-2500 |
| Property Features: | Cul de Sac/D, Park |
| CAC Included: | N |
| Water Included: | N |
| Cabel TV Included: | N |
| Common Elements Included: | N |
| Heat Included: | N |
| Parking Included: | N |
| Condo Tax Included: | N |
| Building Insurance Included: | N |
| Fireplace/Stove: | Y |
| Heat Type: | Forced Air |
| Central Air Conditioning: | Central Air |
| Central Vac: | N |
| Laundry Level: | Syste |
| Ensuite Laundry: | F |
| Sewers: | Sewer |
$
%
Years
This calculator is for demonstration purposes only. Always consult a professional
financial advisor before making personal financial decisions.
| Although the information displayed is believed to be accurate, no warranties or representations are made of any kind. |
| ROYAL LEPAGE SIGNATURE REALTY |
- Listing -1 of 0
|
|

Zannatal Ferdoush
Sales Representative
Dir:
647-528-1201
Bus:
647-528-1201
| Book Showing | Email a Friend |
Jump To:
At a Glance:
| Type: | Freehold - Detached |
| Area: | Durham |
| Municipality: | Pickering |
| Neighbourhood: | Liverpool |
| Style: | 2-Storey |
| Lot Size: | x 109.70(Feet) |
| Approximate Age: | 31-50 |
| Tax: | $6,854 |
| Maintenance Fee: | $0 |
| Beds: | 3+1 |
| Baths: | 3 |
| Garage: | 0 |
| Fireplace: | Y |
| Air Conditioning: | |
| Pool: | None |
Locatin Map:
Payment Calculator:

Listing added to your favorite list
Looking for resale homes?

By agreeing to Terms of Use, you will have ability to search up to 312348 listings and access to richer information than found on REALTOR.ca through my website.

