$949,000
Available - For Sale
Listing ID: E12123702
4491 Mckee Road , Scugog, L0B 1B0, Durham
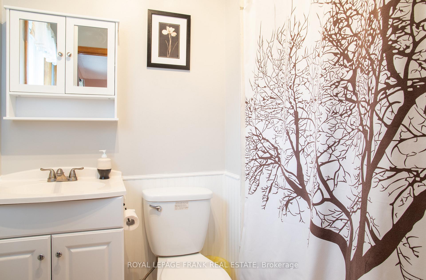
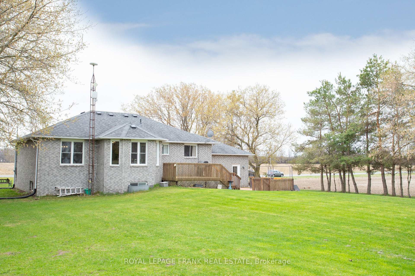

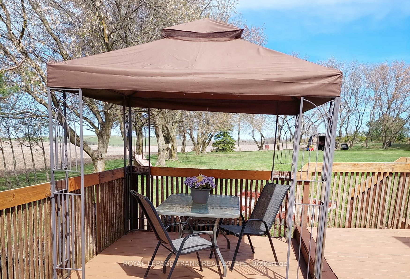
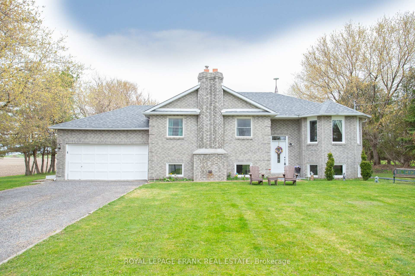
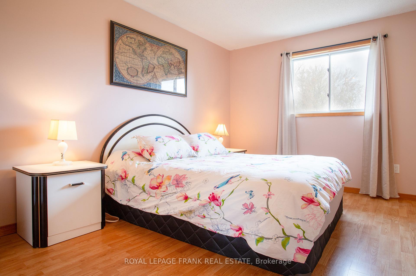
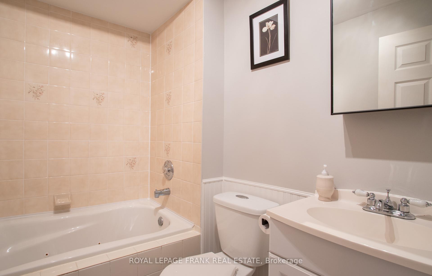
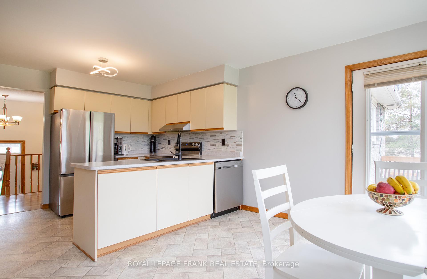
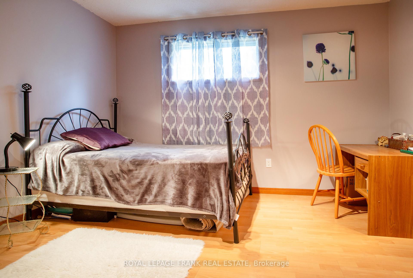
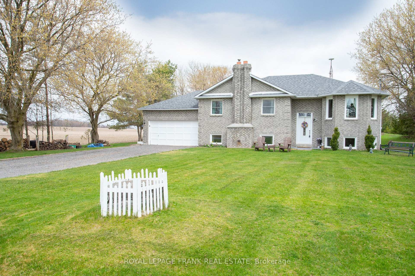
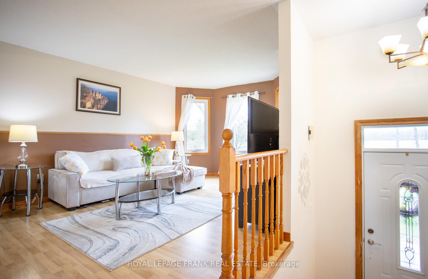
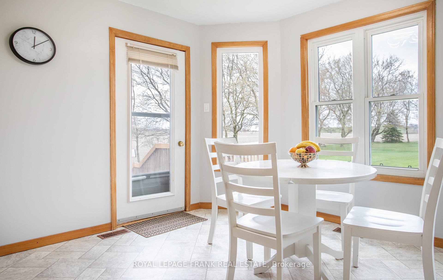
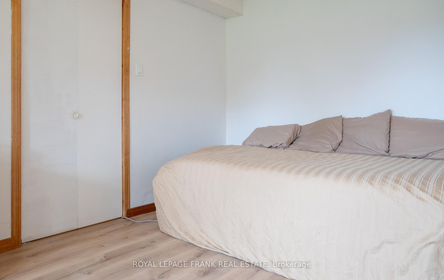
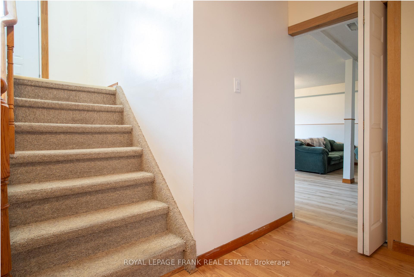
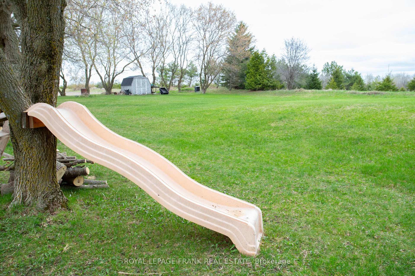
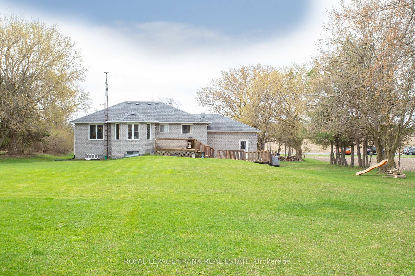
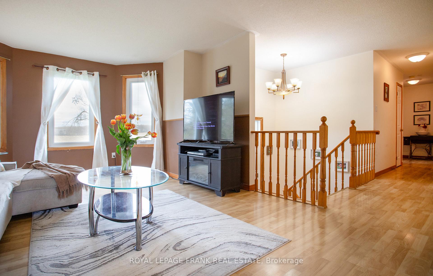
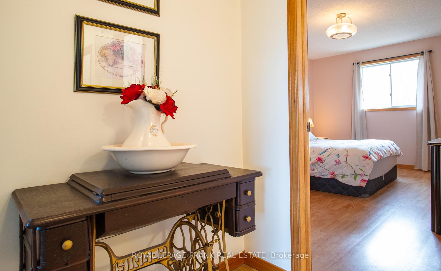
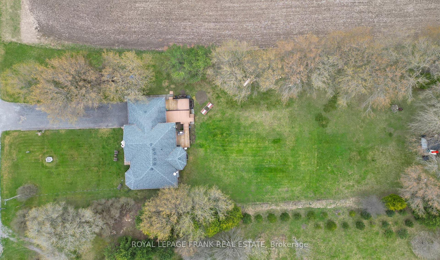
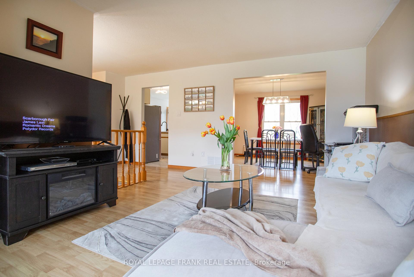
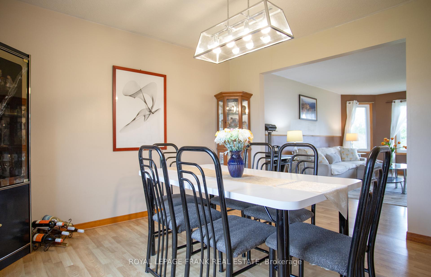
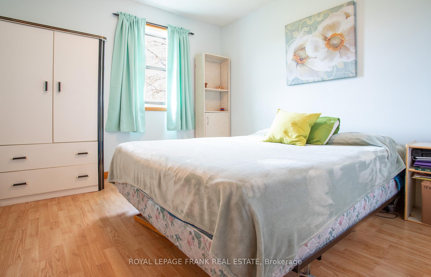
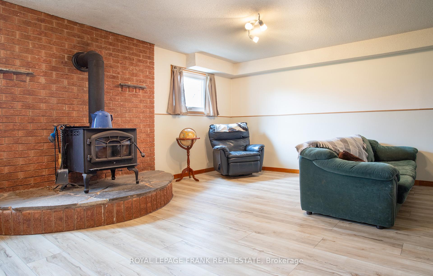
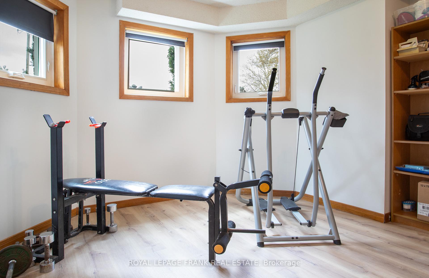
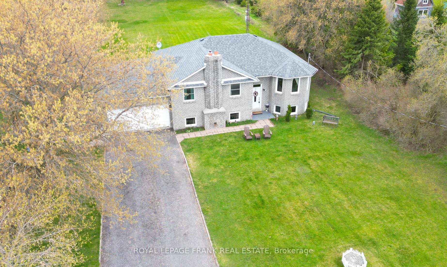
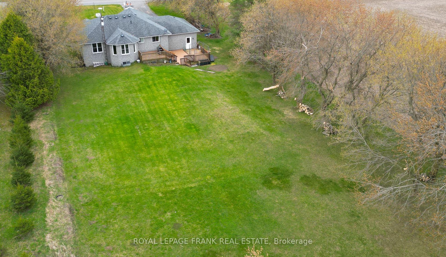
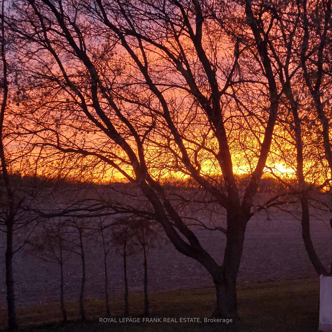
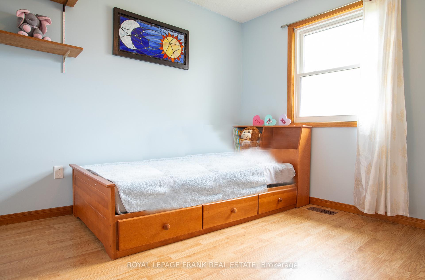
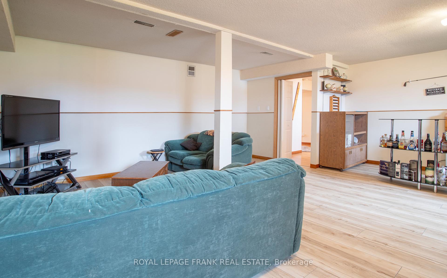
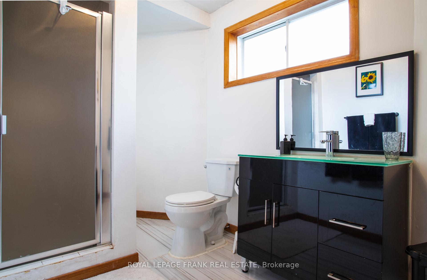
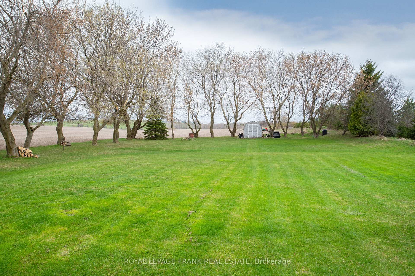































| Welcome home to this beautiful country property. This property has a custom built raised brick bungalow on .69 of an acre. Farm fields surround this property for ultimate privacy and relaxation. This home boasts a large eat-in kitchen with a walk-out to the 3 tiered deck. Enjoy eating breakfast looking out onto your expansive pool sized backyard. This home has 3 roomy bedrooms with 2 more bedrooms on the lower level. The family room includes a wood burning stove for those chilly winter evenings. The basement has a seperate entrance from the garage. This home is centrally located and only a short drive to Port Perry, Clarington or Oshawa. |
| Price | $949,000 |
| Taxes: | $6311.13 |
| Assessment Year: | 2024 |
| Occupancy: | Owner |
| Address: | 4491 Mckee Road , Scugog, L0B 1B0, Durham |
| Acreage: | .50-1.99 |
| Directions/Cross Streets: | McKee Road/Cartwright East Quarter Line |
| Rooms: | 6 |
| Rooms +: | 3 |
| Bedrooms: | 3 |
| Bedrooms +: | 2 |
| Family Room: | F |
| Basement: | Separate Ent, Finished |
| Level/Floor | Room | Length(ft) | Width(ft) | Descriptions | |
| Room 1 | Upper | Kitchen | 19.35 | 11.48 | Bay Window, Walk-Out, Eat-in Kitchen |
| Room 2 | Upper | Dining Ro | 12.46 | 11.48 | Large Window, Walk-Out, Laminate |
| Room 3 | Upper | Living Ro | 18.37 | 11.15 | Bay Window, Laminate |
| Room 4 | Upper | Primary B | 14.76 | 11.15 | Large Window, 4 Pc Ensuite, Closet |
| Room 5 | Upper | Bedroom 2 | 10.17 | 11.15 | Window, Laminate, Closet |
| Room 6 | Upper | Bedroom 3 | 10.17 | 11.15 | Window, Laminate, Closet |
| Room 7 | Lower | Family Ro | 20.99 | 19.68 | Above Grade Window, Laminate, Wood Stove |
| Room 8 | Lower | Bedroom 4 | 18.37 | 11.15 | Above Grade Window, Laminate |
| Room 9 | Lower | Bedroom 5 | 11.81 | 11.15 | Laminate |
| Washroom Type | No. of Pieces | Level |
| Washroom Type 1 | 4 | Upper |
| Washroom Type 2 | 3 | Upper |
| Washroom Type 3 | 3 | Lower |
| Washroom Type 4 | 0 | |
| Washroom Type 5 | 0 |
| Total Area: | 0.00 |
| Approximatly Age: | 16-30 |
| Property Type: | Detached |
| Style: | Bungalow-Raised |
| Exterior: | Brick |
| Garage Type: | Attached |
| (Parking/)Drive: | Private Do |
| Drive Parking Spaces: | 6 |
| Park #1 | |
| Parking Type: | Private Do |
| Park #2 | |
| Parking Type: | Private Do |
| Pool: | None |
| Other Structures: | Garden Shed |
| Approximatly Age: | 16-30 |
| Approximatly Square Footage: | 1500-2000 |
| CAC Included: | N |
| Water Included: | N |
| Cabel TV Included: | N |
| Common Elements Included: | N |
| Heat Included: | N |
| Parking Included: | N |
| Condo Tax Included: | N |
| Building Insurance Included: | N |
| Fireplace/Stove: | Y |
| Heat Type: | Forced Air |
| Central Air Conditioning: | Other |
| Central Vac: | Y |
| Laundry Level: | Syste |
| Ensuite Laundry: | F |
| Elevator Lift: | False |
| Sewers: | Septic |
$
%
Years
This calculator is for demonstration purposes only. Always consult a professional
financial advisor before making personal financial decisions.
| Although the information displayed is believed to be accurate, no warranties or representations are made of any kind. |
| ROYAL LEPAGE FRANK REAL ESTATE |
- Listing -1 of 0
|
|

Zannatal Ferdoush
Sales Representative
Dir:
647-528-1201
Bus:
647-528-1201
| Virtual Tour | Book Showing | Email a Friend |
Jump To:
At a Glance:
| Type: | Freehold - Detached |
| Area: | Durham |
| Municipality: | Scugog |
| Neighbourhood: | Rural Scugog |
| Style: | Bungalow-Raised |
| Lot Size: | x 300.00(Feet) |
| Approximate Age: | 16-30 |
| Tax: | $6,311.13 |
| Maintenance Fee: | $0 |
| Beds: | 3+2 |
| Baths: | 3 |
| Garage: | 0 |
| Fireplace: | Y |
| Air Conditioning: | |
| Pool: | None |
Locatin Map:
Payment Calculator:

Listing added to your favorite list
Looking for resale homes?

By agreeing to Terms of Use, you will have ability to search up to 312348 listings and access to richer information than found on REALTOR.ca through my website.

