$1,998,000
Available - For Sale
Listing ID: N12096772
17 Southvale Driv , Vaughan, L6A 0X2, York
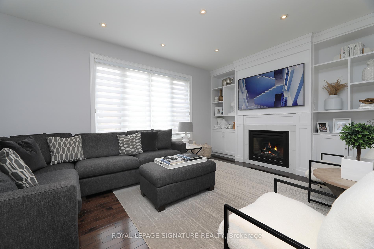
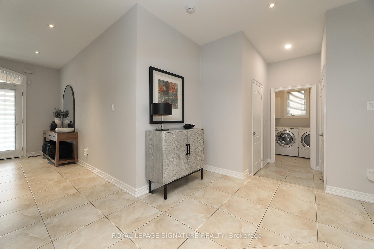
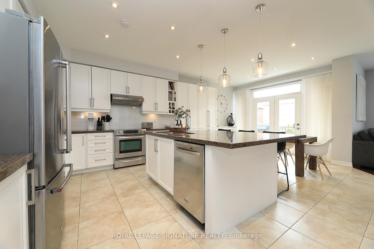
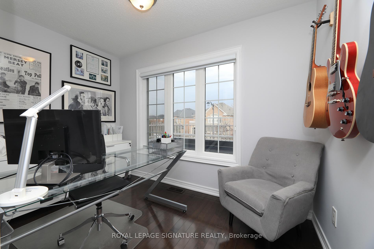
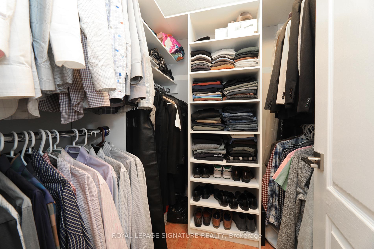
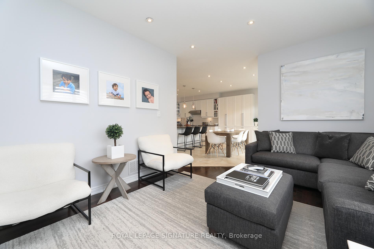
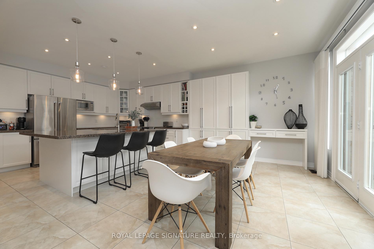

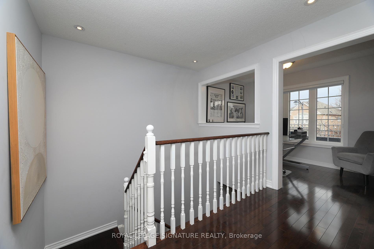
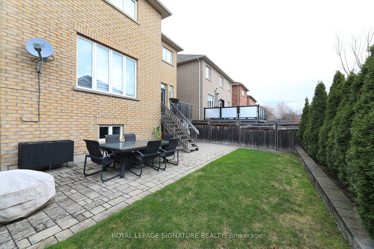
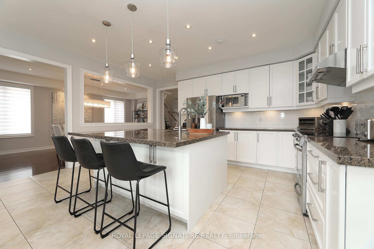
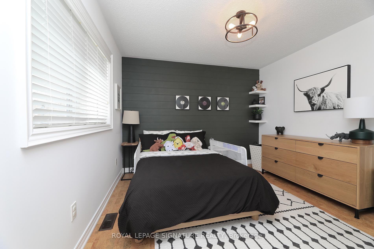
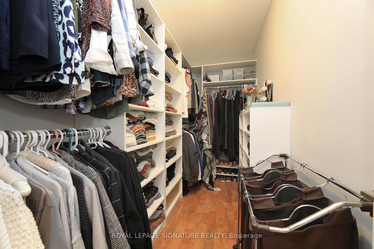
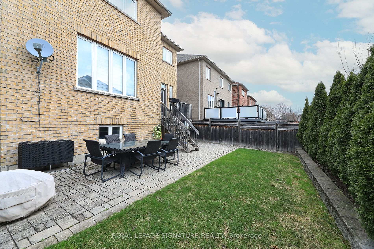
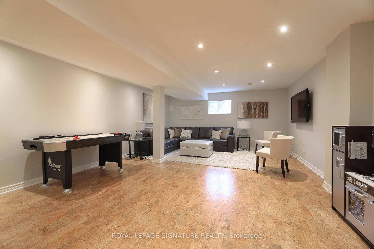
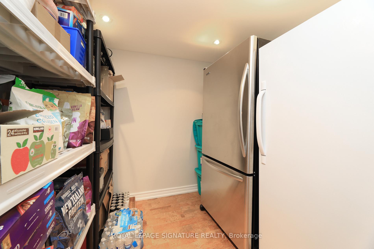
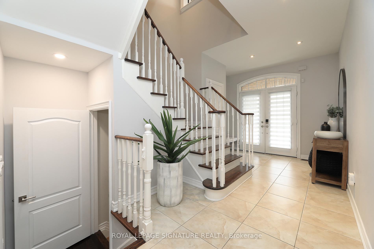
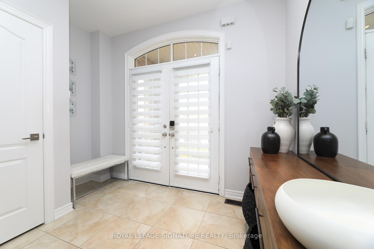
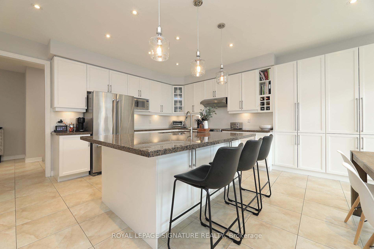
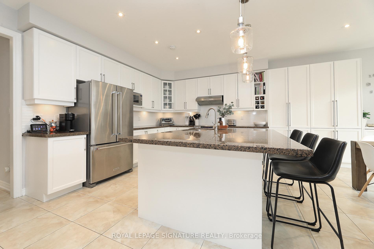
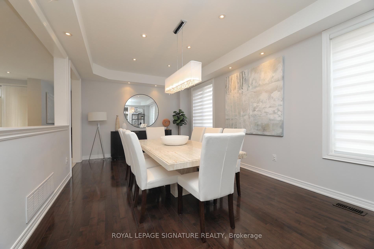

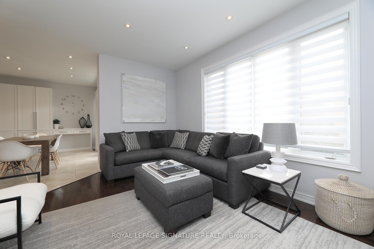
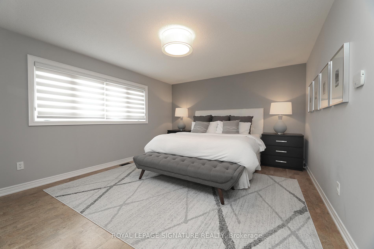
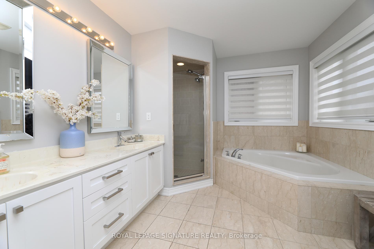
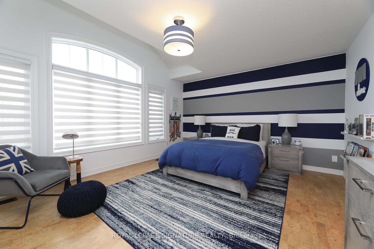
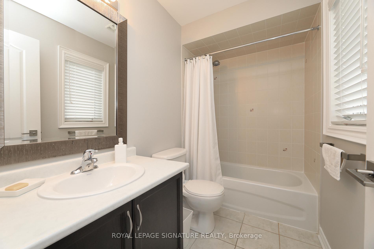
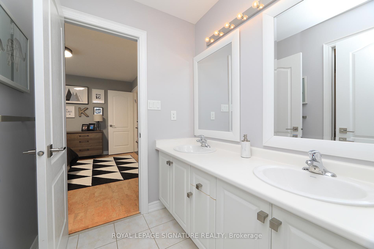
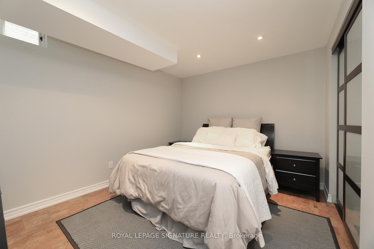
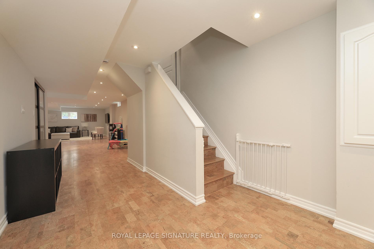
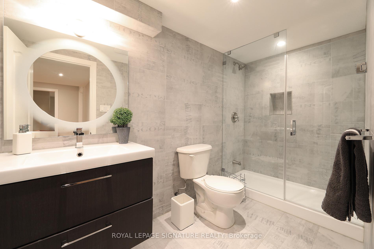
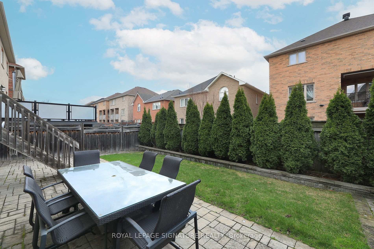
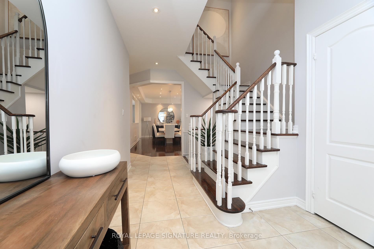
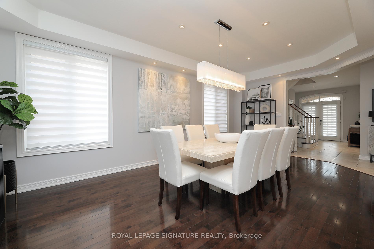
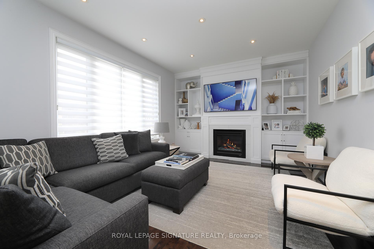
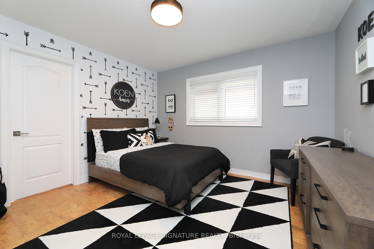
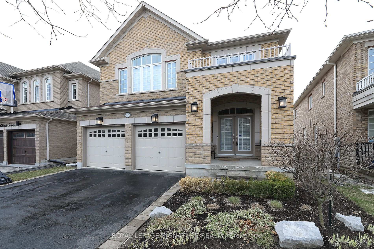
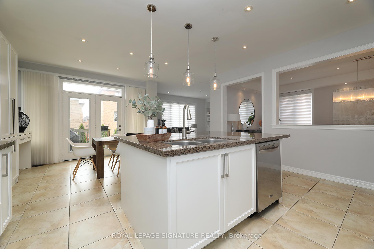
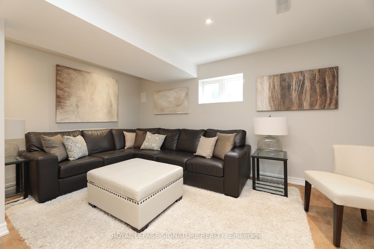







































| Welcome to this bright beautiful family home located in the prestigious Valleys of Thornhill in Patterson. A Prime Location for young families literally footsteps from Anne Frank Public School. The warm inviting interior features a combined Living/Dining Room, a spacious Family room with gas fireplace and built In storage and shelving, The open large chef inspired kitchen features a huge center island, ample counter space, tons of storage including a pantry wall, and walkout to a deck. Upstairs are 4 spacious bedrooms and a den/office. The spacious principal bedroom features his and hers fitted walk in closets as well as a 5 piece ensuite bathroom. 2 bedrooms share a Jack and Jill 5 piece ensuite bathroom, and the other bedroom has a 4 piece ensuite. The basement features a huge rec room with above ground windows as well as a 5th bedroom and 4 piece bathroom, a storage room and a cold cellar. This beautiful home is ready for its next family. Very well located for the JCC Community Center, shops at the Rutherford Market place, Steps to a beautiful park, and easy access to Carrville and Thornhill Community centers. Other Schools Nearby are St. Theresa of Lisieux Catholic HS, St. Robert HS, Alexander Mackenzie Living/Dining currently used as a large dining room. |
| Price | $1,998,000 |
| Taxes: | $7709.09 |
| Occupancy: | Owner |
| Address: | 17 Southvale Driv , Vaughan, L6A 0X2, York |
| Acreage: | < .50 |
| Directions/Cross Streets: | Ilan Ramon South Of Major Mack |
| Rooms: | 10 |
| Rooms +: | 2 |
| Bedrooms: | 4 |
| Bedrooms +: | 1 |
| Family Room: | T |
| Basement: | Full, Finished |
| Level/Floor | Room | Length(ft) | Width(ft) | Descriptions | |
| Room 1 | Ground | Living Ro | 20.6 | 5.08 | Hardwood Floor, Pot Lights, Window |
| Room 2 | Ground | Dining Ro | Hardwood Floor, Combined w/Living, Window | ||
| Room 3 | Ground | Kitchen | 16.37 | 13.12 | Centre Island, Pantry, Open Concept |
| Room 4 | Ground | Breakfast | 16.37 | 8.82 | Ceramic Floor, W/O To Deck, Combined w/Kitchen |
| Room 5 | Ground | Family Ro | 15.51 | 11.78 | Hardwood Floor, Gas Fireplace, B/I Bookcase |
| Room 6 | Second | Primary B | 20.17 | 17.48 | 5 Pc Ensuite, His and Hers Closets, Window |
| Room 7 | Second | Bedroom 2 | 17.38 | 13.22 | Double Closet, Cork Floor, Window |
| Room 8 | Second | Bedroom 3 | 11.18 | 10.96 | Closet Organizers, 4 Pc Ensuite, Cork Floor |
| Room 9 | Second | Bedroom 4 | 11.81 | 10.82 | Closet Organizers, Cork Floor, Window |
| Room 10 | Second | Den | 10.59 | 6.86 | Open Concept, Hardwood Floor, Window |
| Room 11 | Basement | Recreatio | 33.13 | 16.07 | Above Grade Window, Pot Lights, Cork Floor |
| Room 12 | Basement | Bedroom | 12.23 | 11.87 | Above Grade Window, Double Closet, Cork Floor |
| Washroom Type | No. of Pieces | Level |
| Washroom Type 1 | 2 | Main |
| Washroom Type 2 | 5 | Second |
| Washroom Type 3 | 5 | Second |
| Washroom Type 4 | 4 | Second |
| Washroom Type 5 | 3 | Basement |
| Total Area: | 0.00 |
| Approximatly Age: | 16-30 |
| Property Type: | Detached |
| Style: | 2-Storey |
| Exterior: | Brick |
| Garage Type: | Built-In |
| (Parking/)Drive: | Private Do |
| Drive Parking Spaces: | 2 |
| Park #1 | |
| Parking Type: | Private Do |
| Park #2 | |
| Parking Type: | Private Do |
| Pool: | None |
| Other Structures: | Fence - Full |
| Approximatly Age: | 16-30 |
| Approximatly Square Footage: | 2500-3000 |
| Property Features: | Fenced Yard, Level |
| CAC Included: | N |
| Water Included: | N |
| Cabel TV Included: | N |
| Common Elements Included: | N |
| Heat Included: | N |
| Parking Included: | N |
| Condo Tax Included: | N |
| Building Insurance Included: | N |
| Fireplace/Stove: | Y |
| Heat Type: | Forced Air |
| Central Air Conditioning: | Central Air |
| Central Vac: | Y |
| Laundry Level: | Syste |
| Ensuite Laundry: | F |
| Sewers: | Sewer |
| Utilities-Cable: | A |
| Utilities-Hydro: | Y |
$
%
Years
This calculator is for demonstration purposes only. Always consult a professional
financial advisor before making personal financial decisions.
| Although the information displayed is believed to be accurate, no warranties or representations are made of any kind. |
| ROYAL LEPAGE SIGNATURE REALTY |
- Listing -1 of 0
|
|

Zannatal Ferdoush
Sales Representative
Dir:
647-528-1201
Bus:
647-528-1201
| Virtual Tour | Book Showing | Email a Friend |
Jump To:
At a Glance:
| Type: | Freehold - Detached |
| Area: | York |
| Municipality: | Vaughan |
| Neighbourhood: | Patterson |
| Style: | 2-Storey |
| Lot Size: | x 104.32(Feet) |
| Approximate Age: | 16-30 |
| Tax: | $7,709.09 |
| Maintenance Fee: | $0 |
| Beds: | 4+1 |
| Baths: | 5 |
| Garage: | 0 |
| Fireplace: | Y |
| Air Conditioning: | |
| Pool: | None |
Locatin Map:
Payment Calculator:

Listing added to your favorite list
Looking for resale homes?

By agreeing to Terms of Use, you will have ability to search up to 312348 listings and access to richer information than found on REALTOR.ca through my website.

