$1,699,000
Available - For Sale
Listing ID: S12123637
1177 2nd Line South , Oro-Medonte, L0L 2L0, Simcoe
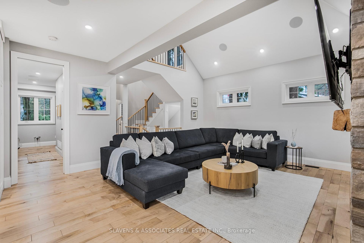
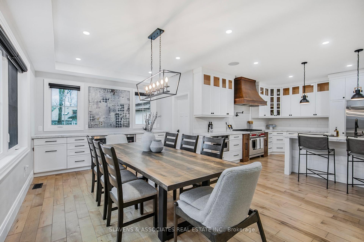
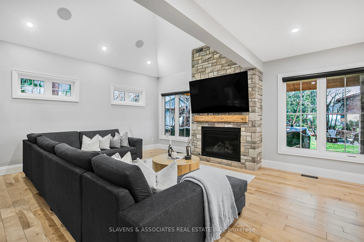
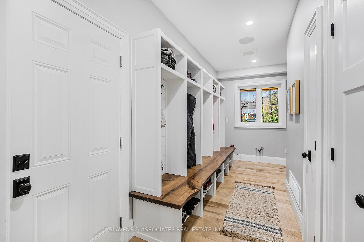
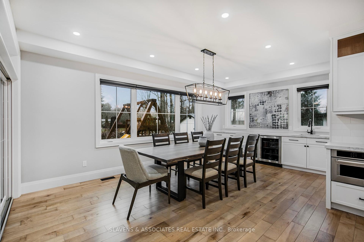

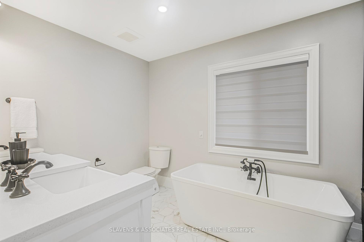
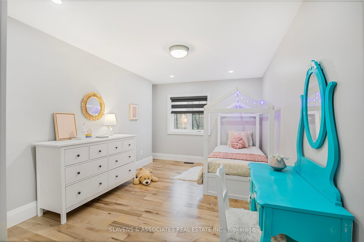
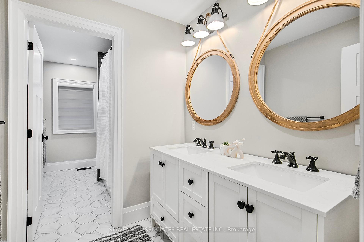
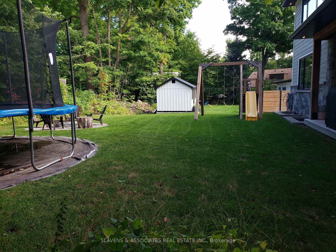
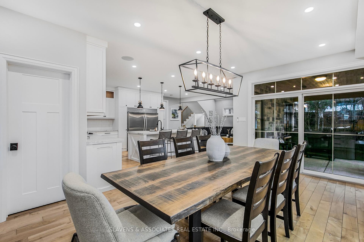
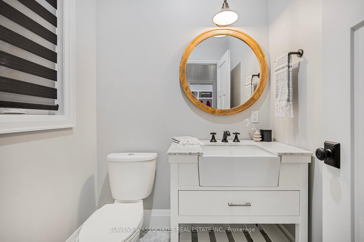
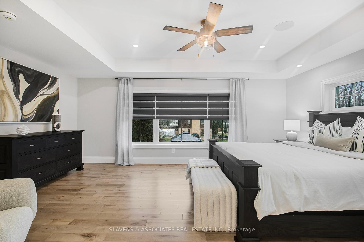
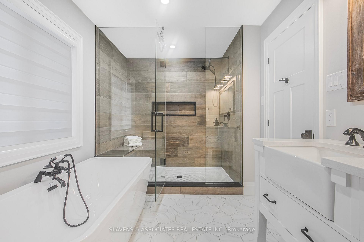
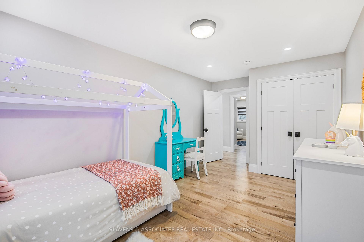
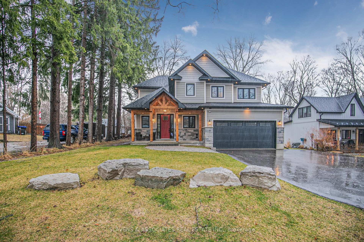
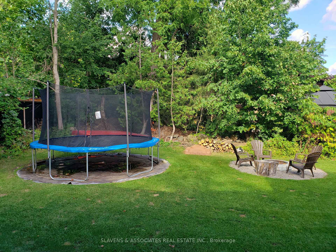
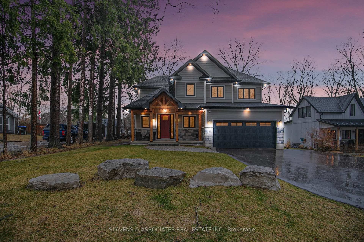
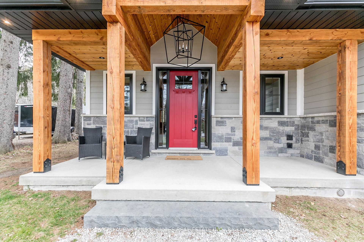
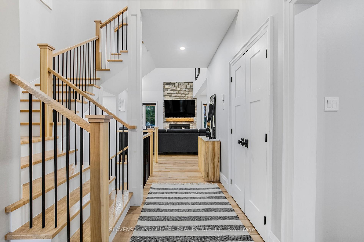
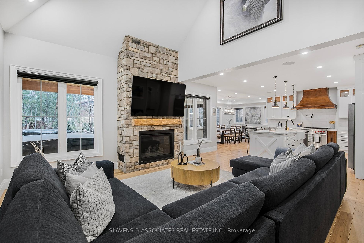
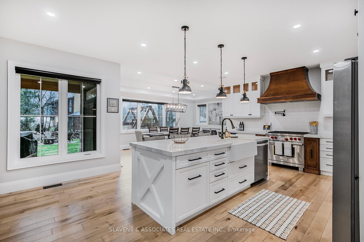
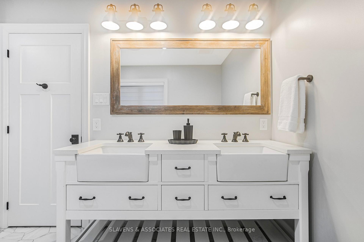
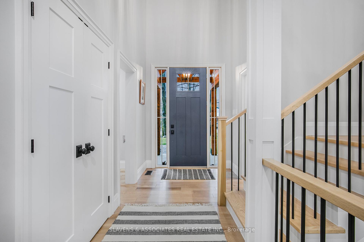
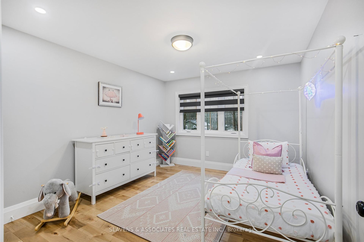
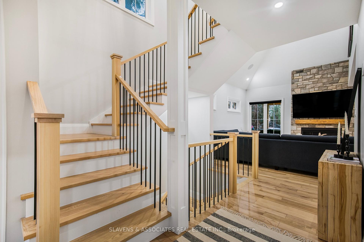
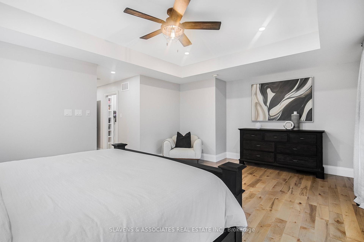
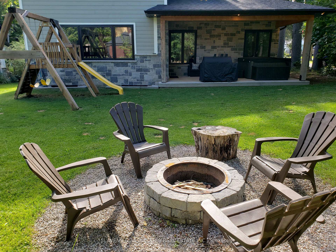
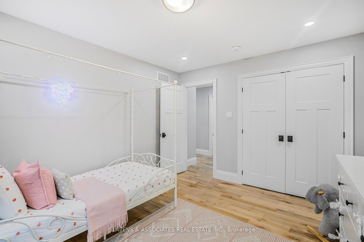
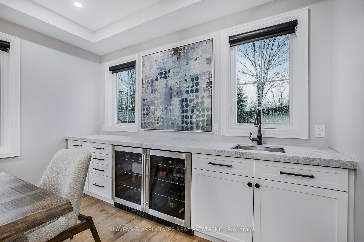
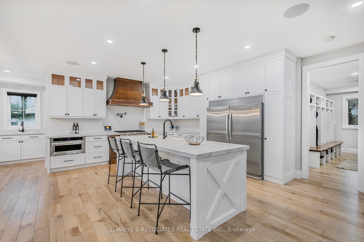
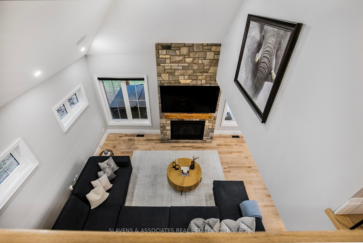
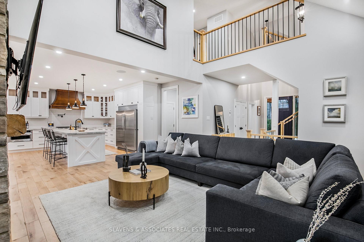
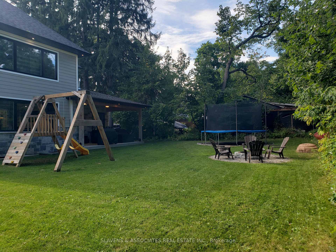
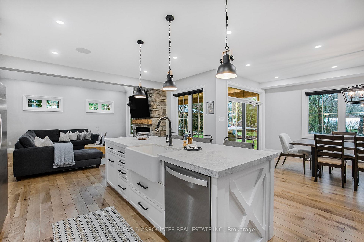
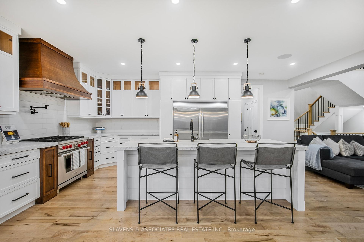
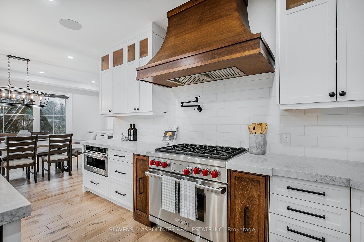
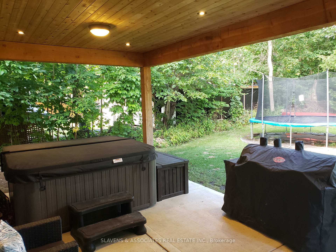
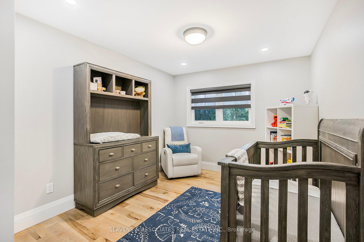
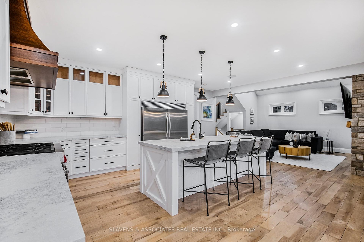








































| Introducing a one-of-a-kind, custom-built masterpiece nestled in the heart of Shanty Bay's lower village, just a stone's throw from the water's edge. This recently built, approximately 3000 SF of living space, two-storey home exudes elegance and charm at every turn. As you enter, you'll be greeted by a grand post and beam front entranceway, adorned with finished cedar ceilings and accent lighting, setting the stage for the exquisite interior that awaits. The main floor showcases a stunning stone fireplace, vaulted ceilings, and an open staircase, creating a welcoming ambiance perfect for entertaining. The gourmet kitchen is a chef's delight, boasting luxury finishes, a walk-in pantry, and a spacious dining area. Plus, you'll love the convenience of the large mudroom with custom built-in cubbies, seamlessly connecting to the heated garage and front entry. Furthermore, this space is equipped with pre-wired, built in speakers, main floor electric blinds and a laundry chute for your convenience. Upstairs, the indulgence continues with a master bedroom featuring an ensuite and custom built-ins, along with three additional bedrooms each equipped with their own custom closets. This is more than just a home it's a lifestyle! |
| Price | $1,699,000 |
| Taxes: | $1326.24 |
| Occupancy: | Owner |
| Address: | 1177 2nd Line South , Oro-Medonte, L0L 2L0, Simcoe |
| Directions/Cross Streets: | Line 2 South & Ridge Road West |
| Rooms: | 9 |
| Rooms +: | 1 |
| Bedrooms: | 4 |
| Bedrooms +: | 0 |
| Family Room: | F |
| Basement: | Full |
| Level/Floor | Room | Length(ft) | Width(ft) | Descriptions | |
| Room 1 | Main | Living Ro | 20.76 | 16.53 | Gas Fireplace, Hardwood Floor, Overlooks Backyard |
| Room 2 | Main | Kitchen | 13.28 | 14.4 | Stainless Steel Appl, Hardwood Floor, Centre Island |
| Room 3 | Main | Dining Ro | 20.01 | 11.81 | Pot Lights, Hardwood Floor, W/O To Deck |
| Room 4 | Main | Pantry | 6.4 | 6.53 | |
| Room 5 | Main | Mud Room | 8.33 | 17.48 | |
| Room 6 | Second | Primary B | 20.01 | 14.01 | 5 Pc Ensuite, Walk-In Closet(s) |
| Room 7 | Second | Bedroom 2 | 11.68 | 13.09 | Double Closet, Hardwood Floor |
| Room 8 | Second | Bedroom 3 | 10.66 | 17.15 | 5 Pc Bath, Hardwood Floor |
| Room 9 | Second | Bedroom 4 | 10 | 14.76 | Hardwood Floor |
| Room 10 | Basement | Recreatio | 40.77 | 26.24 | |
| Room 11 | Basement | Laundry | 8 | 11.58 | |
| Room 12 | Basement | Cold Room | 20.89 | 7.97 |
| Washroom Type | No. of Pieces | Level |
| Washroom Type 1 | 2 | Main |
| Washroom Type 2 | 5 | Second |
| Washroom Type 3 | 0 | |
| Washroom Type 4 | 0 | |
| Washroom Type 5 | 0 |
| Total Area: | 0.00 |
| Approximatly Age: | 0-5 |
| Property Type: | Detached |
| Style: | 2-Storey |
| Exterior: | Wood |
| Garage Type: | Built-In |
| (Parking/)Drive: | Private |
| Drive Parking Spaces: | 8 |
| Park #1 | |
| Parking Type: | Private |
| Park #2 | |
| Parking Type: | Private |
| Pool: | None |
| Approximatly Age: | 0-5 |
| Approximatly Square Footage: | 2500-3000 |
| Property Features: | Beach, Golf |
| CAC Included: | N |
| Water Included: | N |
| Cabel TV Included: | N |
| Common Elements Included: | N |
| Heat Included: | N |
| Parking Included: | N |
| Condo Tax Included: | N |
| Building Insurance Included: | N |
| Fireplace/Stove: | Y |
| Heat Type: | Forced Air |
| Central Air Conditioning: | Central Air |
| Central Vac: | N |
| Laundry Level: | Syste |
| Ensuite Laundry: | F |
| Sewers: | Septic |
$
%
Years
This calculator is for demonstration purposes only. Always consult a professional
financial advisor before making personal financial decisions.
| Although the information displayed is believed to be accurate, no warranties or representations are made of any kind. |
| SLAVENS & ASSOCIATES REAL ESTATE INC. |
- Listing -1 of 0
|
|

Zannatal Ferdoush
Sales Representative
Dir:
647-528-1201
Bus:
647-528-1201
| Book Showing | Email a Friend |
Jump To:
At a Glance:
| Type: | Freehold - Detached |
| Area: | Simcoe |
| Municipality: | Oro-Medonte |
| Neighbourhood: | Shanty Bay |
| Style: | 2-Storey |
| Lot Size: | x 146.85(Feet) |
| Approximate Age: | 0-5 |
| Tax: | $1,326.24 |
| Maintenance Fee: | $0 |
| Beds: | 4 |
| Baths: | 3 |
| Garage: | 0 |
| Fireplace: | Y |
| Air Conditioning: | |
| Pool: | None |
Locatin Map:
Payment Calculator:

Listing added to your favorite list
Looking for resale homes?

By agreeing to Terms of Use, you will have ability to search up to 312348 listings and access to richer information than found on REALTOR.ca through my website.

