$2,750
Available - For Rent
Listing ID: X12123712
2619 Sheffield Boul , London South, N6M 0G4, Middlesex
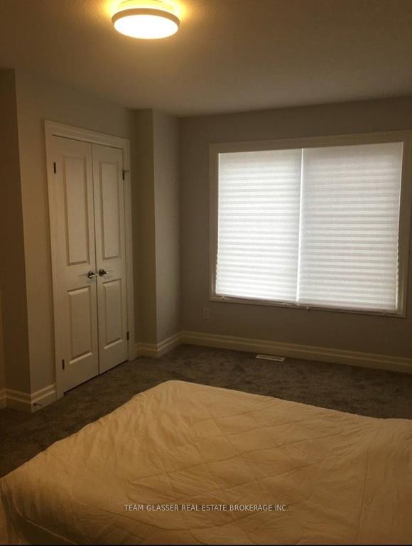
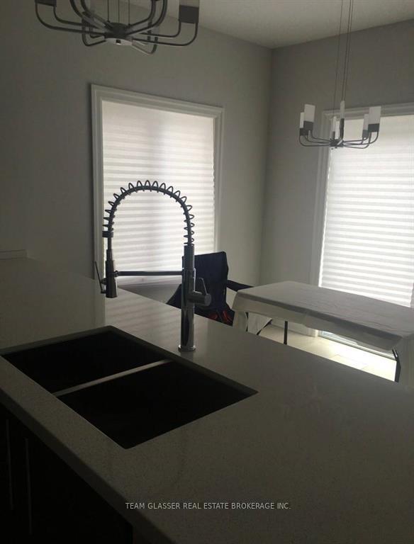
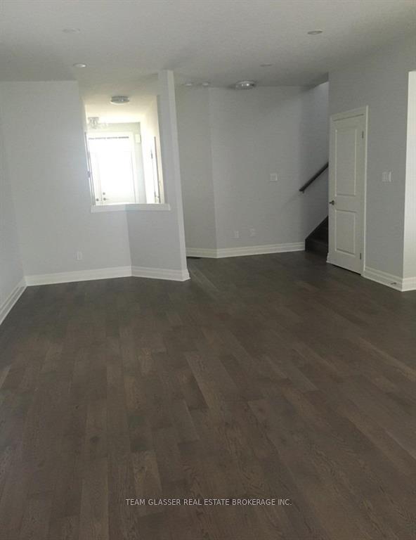
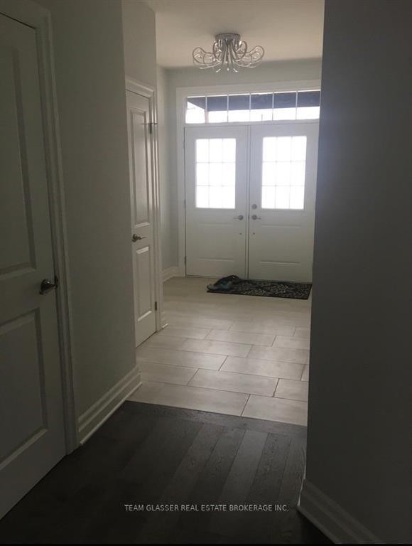
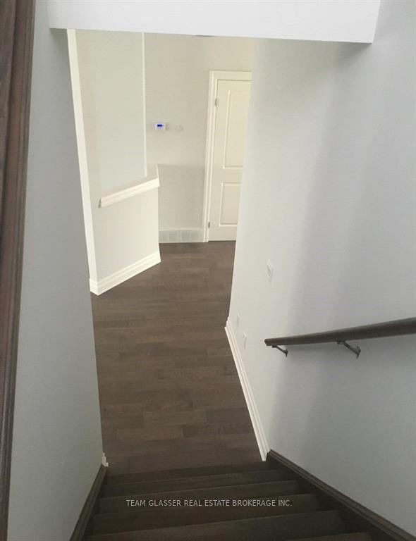
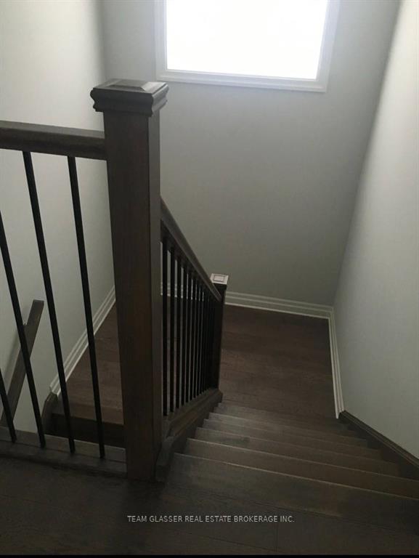
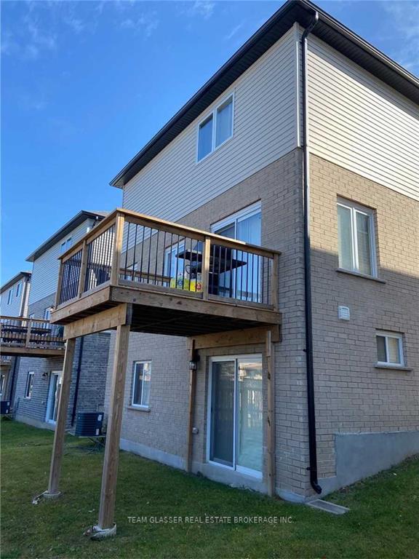
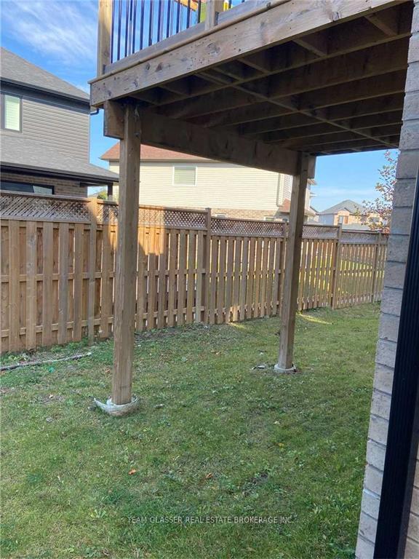
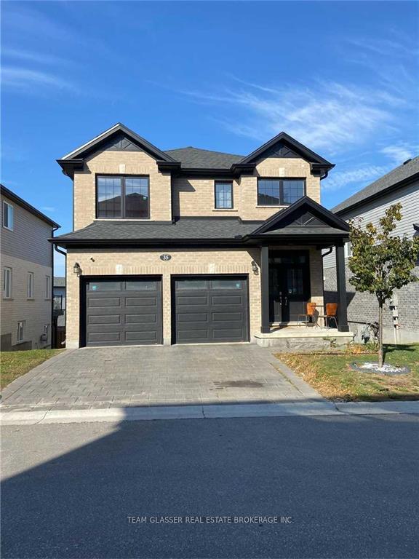
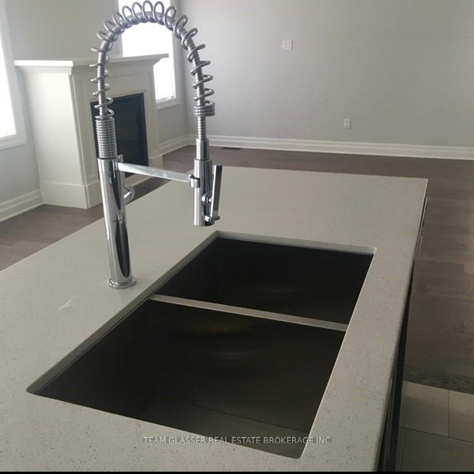
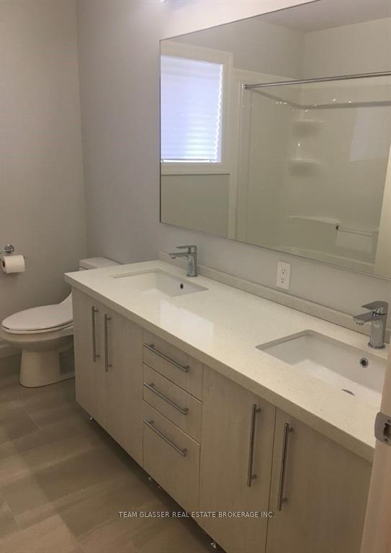
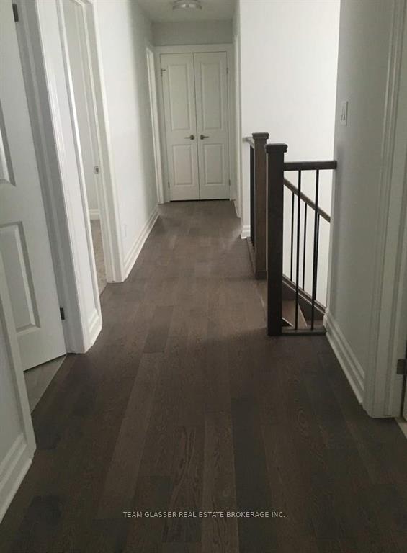
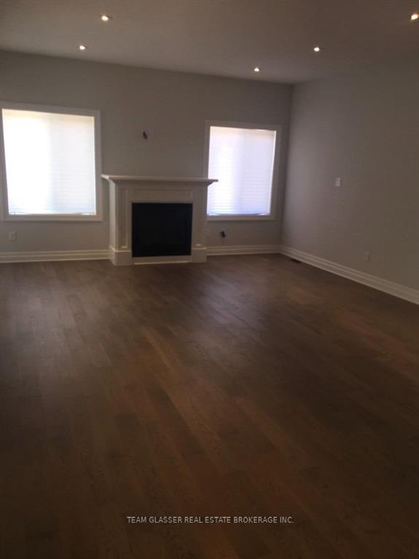
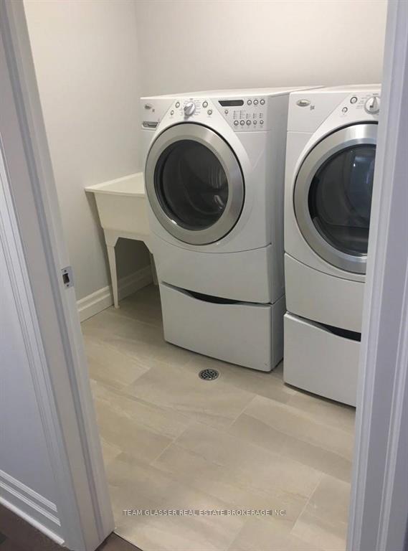
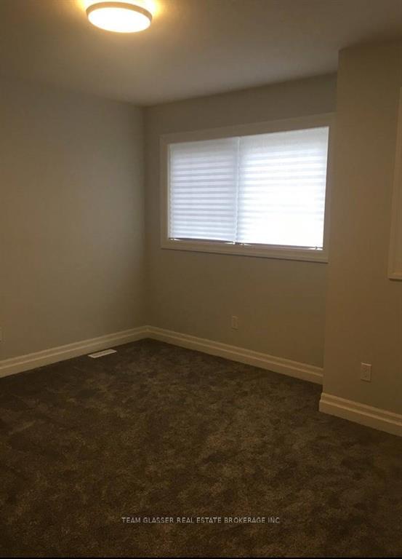
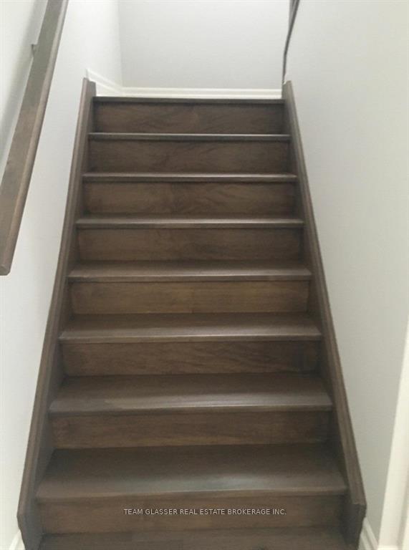
















| Discover comfortable and spacious living in this lovely detached home for lease in the prime Victoria by the River community. Built in 2018, this beautiful designed home offers 4 spacious bedrooms, 2 ample bathrooms, and a half washroom. The primary bedroom has a 4-piece ensuite and a large walk-in closet. With over 2,084 sq. ft. of finished living space and featuring a walk-out basement, double car garage, 2nd floor laundry room, stainless steel appliances, and tons of natural light, this home provides ample spaces for families to thrive. Conveniently located close to highways, schools, Victoria hospital, shopping, gyms and more. Utilities are extra. AAA tenant required. No Smoking, Restricted pets. |
| Price | $2,750 |
| Taxes: | $0.00 |
| Occupancy: | Tenant |
| Address: | 2619 Sheffield Boul , London South, N6M 0G4, Middlesex |
| Directions/Cross Streets: | Commissioner Rd E & Sheffield |
| Rooms: | 11 |
| Rooms +: | 1 |
| Bedrooms: | 4 |
| Bedrooms +: | 0 |
| Family Room: | F |
| Basement: | Unfinished, Walk-Out |
| Furnished: | Unfu |
| Level/Floor | Room | Length(ft) | Width(ft) | Descriptions | |
| Room 1 | Main | Living Ro | 2.98 | 4 | Laminate, Fireplace, Pot Lights |
| Room 2 | Main | Dining Ro | 2.98 | 4 | Laminate, Pot Lights, Combined w/Living |
| Room 3 | Main | Kitchen | 2.98 | 4 | Tile Floor, Quartz Counter, Combined w/Dining |
| Room 4 | Main | Breakfast | 2 | 2 | Stainless Steel Appl, Open Concept, W/O To Deck |
| Room 5 | Second | Primary B | 4.99 | 2.98 | Broadloom, Walk-In Closet(s), 4 Pc Ensuite |
| Room 6 | Second | Bedroom 2 | 2.98 | 2.98 | Broadloom, Closet, Window |
| Room 7 | Second | Bedroom 3 | 4 | 2.98 | Broadloom, Closet, Window |
| Room 8 | Second | Bedroom 4 | 2.98 | 2.98 | Broadloom, Closet, Window |
| Washroom Type | No. of Pieces | Level |
| Washroom Type 1 | 4 | Second |
| Washroom Type 2 | 2 | Main |
| Washroom Type 3 | 5 | Second |
| Washroom Type 4 | 0 | |
| Washroom Type 5 | 0 |
| Total Area: | 0.00 |
| Approximatly Age: | 6-15 |
| Property Type: | Detached |
| Style: | 2-Storey |
| Exterior: | Brick, Aluminum Siding |
| Garage Type: | Attached |
| (Parking/)Drive: | Private |
| Drive Parking Spaces: | 2 |
| Park #1 | |
| Parking Type: | Private |
| Park #2 | |
| Parking Type: | Private |
| Pool: | None |
| Laundry Access: | Ensuite, Laun |
| Approximatly Age: | 6-15 |
| Approximatly Square Footage: | 2000-2500 |
| CAC Included: | N |
| Water Included: | N |
| Cabel TV Included: | N |
| Common Elements Included: | N |
| Heat Included: | N |
| Parking Included: | Y |
| Condo Tax Included: | N |
| Building Insurance Included: | N |
| Fireplace/Stove: | Y |
| Heat Type: | Forced Air |
| Central Air Conditioning: | Central Air |
| Central Vac: | N |
| Laundry Level: | Syste |
| Ensuite Laundry: | F |
| Sewers: | Sewer |
| Although the information displayed is believed to be accurate, no warranties or representations are made of any kind. |
| TEAM GLASSER REAL ESTATE BROKERAGE INC. |
- Listing -1 of 0
|
|

Zannatal Ferdoush
Sales Representative
Dir:
647-528-1201
Bus:
647-528-1201
| Book Showing | Email a Friend |
Jump To:
At a Glance:
| Type: | Freehold - Detached |
| Area: | Middlesex |
| Municipality: | London South |
| Neighbourhood: | South U |
| Style: | 2-Storey |
| Lot Size: | x 90.00(Feet) |
| Approximate Age: | 6-15 |
| Tax: | $0 |
| Maintenance Fee: | $0 |
| Beds: | 4 |
| Baths: | 3 |
| Garage: | 0 |
| Fireplace: | Y |
| Air Conditioning: | |
| Pool: | None |
Locatin Map:

Listing added to your favorite list
Looking for resale homes?

By agreeing to Terms of Use, you will have ability to search up to 312348 listings and access to richer information than found on REALTOR.ca through my website.

