$1,029,900
Available - For Sale
Listing ID: X12088819
118 Autumn Ridge Trai , Kitchener, N2P 2K1, Waterloo
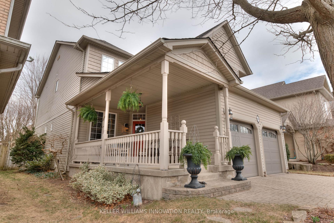
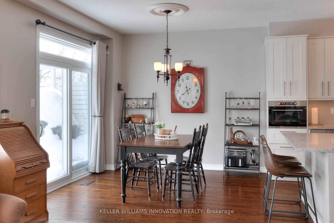
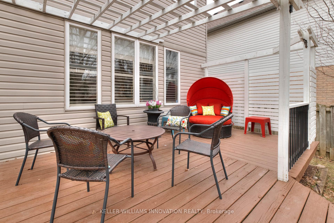
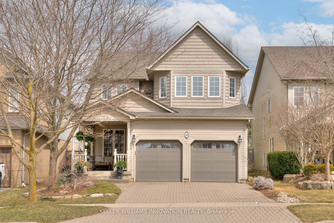
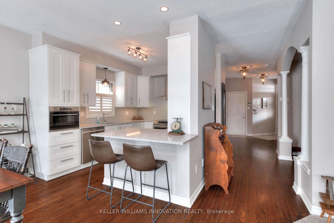
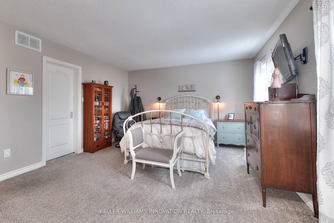
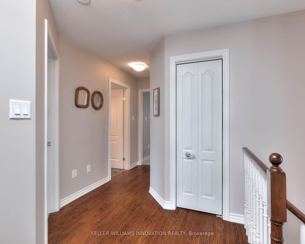
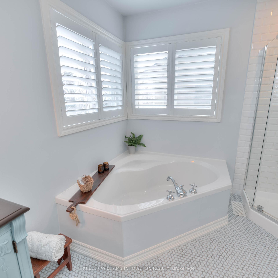
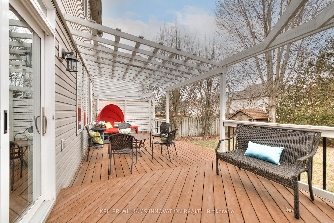
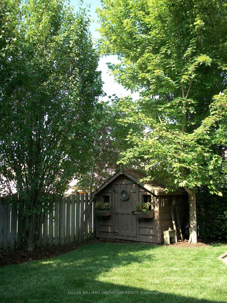
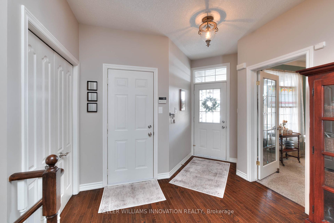
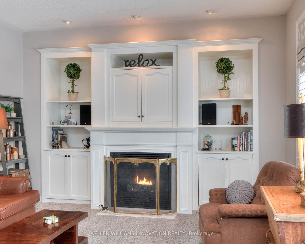
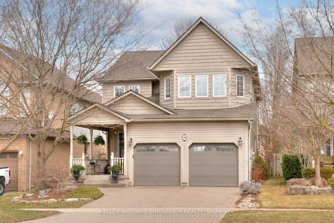
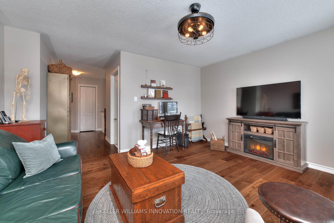
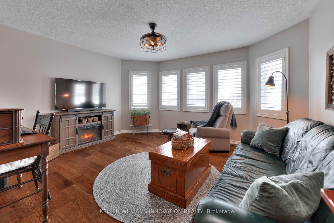
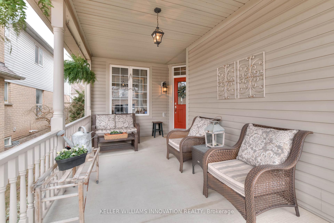
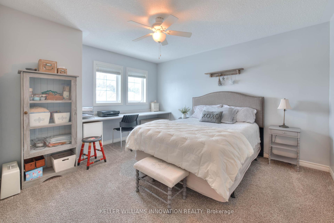
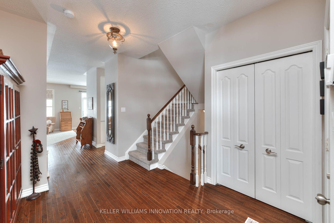
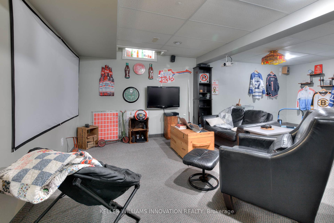
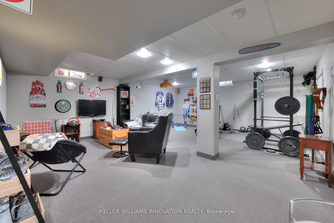
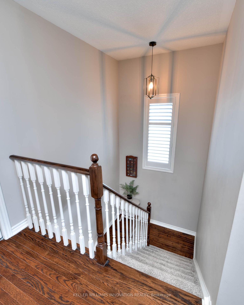
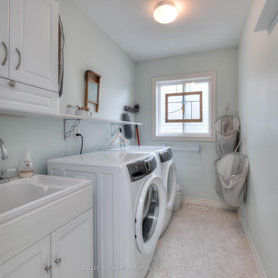
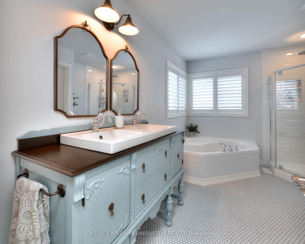
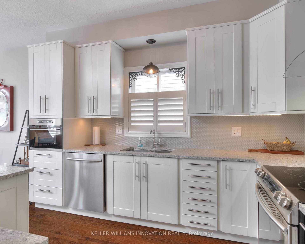
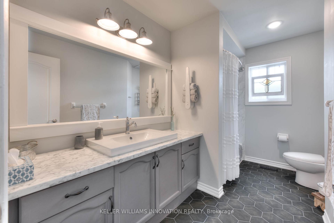
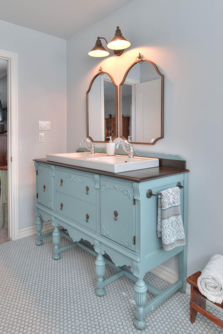
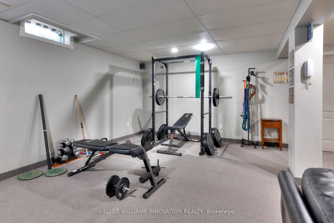
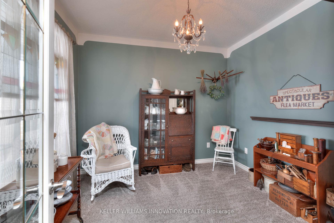
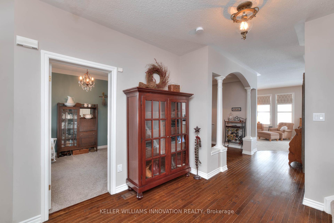
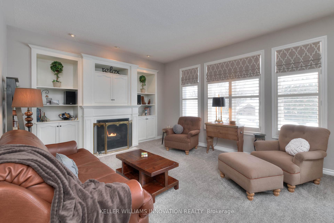
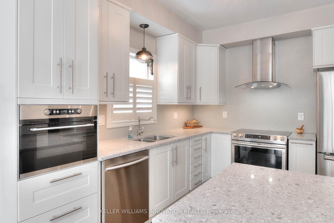
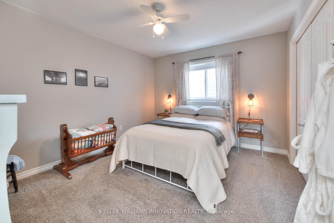
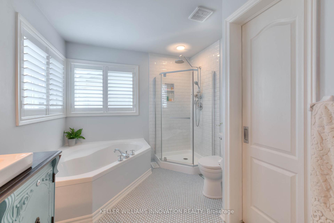
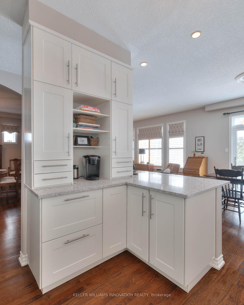
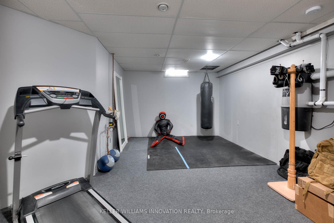
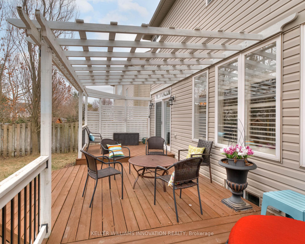
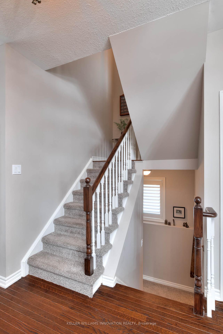
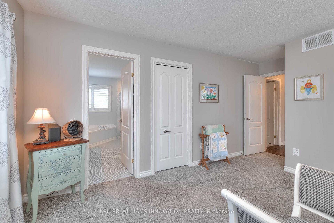
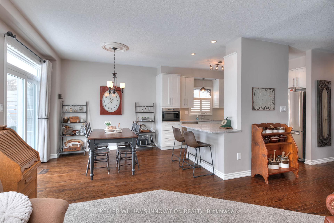
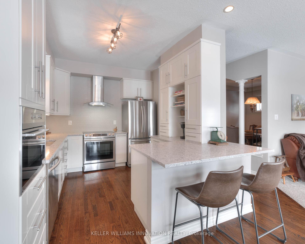
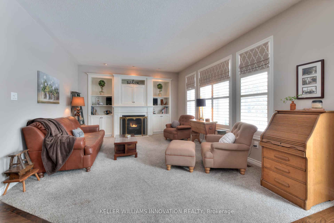
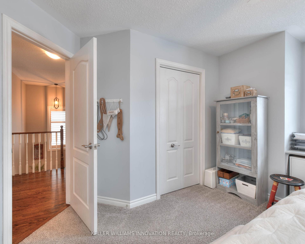
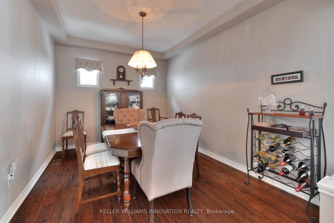
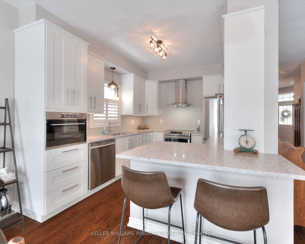
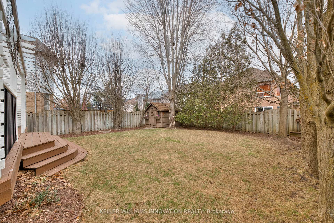
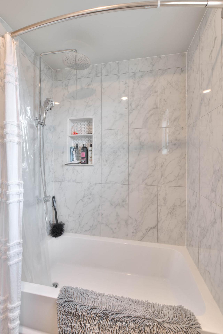
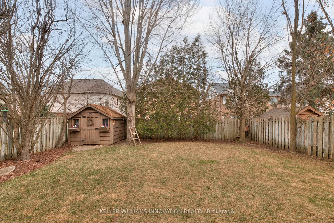
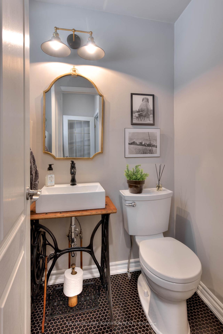
















































| Welcome to 118 Autumn Ridge Trail, a stunning family home nestled in the highly desirable Doon South neighborhood. Ideally located near top schools, peaceful walking trails, this home offers the perfect blend of convenience and comfort. Perfect for growing families, 3 generously sized bedrooms with the potential of a 4th (convert second floor living room) this home also features the perfect updates; beautiful kitchen (2017) and modern bathrooms (2022), and a main floor office/den ideal for work or study. The finished basement offers extra living space, a separate room for a gym, hobbies or a play room. The large backyard is lined with trees making it a private oasis in the summer. With a 2-car garage, interlock driveway, and easy access to Highway 401, schools, and amenities, this home is perfect for your families next move. Speaking of families - a brand new JK to 8 Grade School is opening a block away this September with a new park across the street! Book your private showing today, Don't miss your chance to make this family-friendly home yours! |
| Price | $1,029,900 |
| Taxes: | $5945.00 |
| Occupancy: | Owner |
| Address: | 118 Autumn Ridge Trai , Kitchener, N2P 2K1, Waterloo |
| Directions/Cross Streets: | Ridgemount St |
| Rooms: | 16 |
| Bedrooms: | 3 |
| Bedrooms +: | 1 |
| Family Room: | T |
| Basement: | Finished, Full |
| Level/Floor | Room | Length(ft) | Width(ft) | Descriptions | |
| Room 1 | Main | Bathroom | 2 Pc Bath | ||
| Room 2 | Main | Breakfast | 10.17 | 10.17 | |
| Room 3 | Main | Dining Ro | 12.66 | 9.91 | |
| Room 4 | Main | Kitchen | 10.17 | 12.07 | |
| Room 5 | Main | Living Ro | 17.74 | 13.32 | |
| Room 6 | Main | Office | 10.33 | 10.82 | |
| Room 7 | Second | Bathroom | 4 Pc Bath | ||
| Room 8 | Second | Bathroom | 5 Pc Ensuite | ||
| Room 9 | Second | Bedroom | 13.84 | 13.15 | |
| Room 10 | Second | Bedroom | 12.6 | 10.92 | |
| Room 11 | Second | Bedroom | 14.76 | 13.25 | |
| Room 12 | Second | Laundry | 8.43 | 5.51 | |
| Room 13 | Second | Primary B | 14.99 | 16.33 | |
| Room 14 | Basement | Other | 18.83 | 13.32 | |
| Room 15 | Basement | Recreatio | 19.58 | 25.49 |
| Washroom Type | No. of Pieces | Level |
| Washroom Type 1 | 2 | Main |
| Washroom Type 2 | 4 | Second |
| Washroom Type 3 | 5 | Second |
| Washroom Type 4 | 0 | |
| Washroom Type 5 | 0 |
| Total Area: | 0.00 |
| Approximatly Age: | 16-30 |
| Property Type: | Detached |
| Style: | 2-Storey |
| Exterior: | Vinyl Siding |
| Garage Type: | Attached |
| (Parking/)Drive: | Private Do |
| Drive Parking Spaces: | 2 |
| Park #1 | |
| Parking Type: | Private Do |
| Park #2 | |
| Parking Type: | Private Do |
| Pool: | None |
| Approximatly Age: | 16-30 |
| Approximatly Square Footage: | 2000-2500 |
| Property Features: | Park |
| CAC Included: | N |
| Water Included: | N |
| Cabel TV Included: | N |
| Common Elements Included: | N |
| Heat Included: | N |
| Parking Included: | N |
| Condo Tax Included: | N |
| Building Insurance Included: | N |
| Fireplace/Stove: | Y |
| Heat Type: | Forced Air |
| Central Air Conditioning: | Central Air |
| Central Vac: | Y |
| Laundry Level: | Syste |
| Ensuite Laundry: | F |
| Sewers: | Sewer |
$
%
Years
This calculator is for demonstration purposes only. Always consult a professional
financial advisor before making personal financial decisions.
| Although the information displayed is believed to be accurate, no warranties or representations are made of any kind. |
| KELLER WILLIAMS INNOVATION REALTY |
- Listing -1 of 0
|
|

Zannatal Ferdoush
Sales Representative
Dir:
647-528-1201
Bus:
647-528-1201
| Virtual Tour | Book Showing | Email a Friend |
Jump To:
At a Glance:
| Type: | Freehold - Detached |
| Area: | Waterloo |
| Municipality: | Kitchener |
| Neighbourhood: | Dufferin Grove |
| Style: | 2-Storey |
| Lot Size: | x 124.51(Feet) |
| Approximate Age: | 16-30 |
| Tax: | $5,945 |
| Maintenance Fee: | $0 |
| Beds: | 3+1 |
| Baths: | 3 |
| Garage: | 0 |
| Fireplace: | Y |
| Air Conditioning: | |
| Pool: | None |
Locatin Map:
Payment Calculator:

Listing added to your favorite list
Looking for resale homes?

By agreeing to Terms of Use, you will have ability to search up to 312348 listings and access to richer information than found on REALTOR.ca through my website.

