$3,000,000
Available - For Sale
Listing ID: W12123728
316 Coral Terr , Oakville, L6J 4C4, Halton
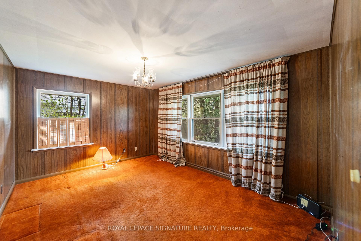
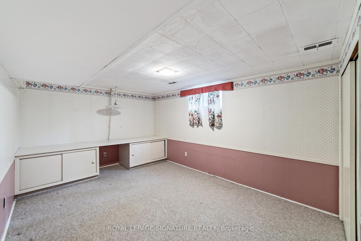
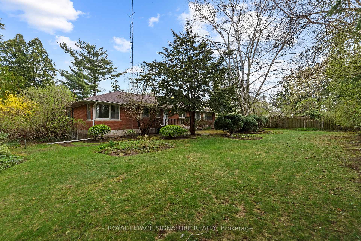
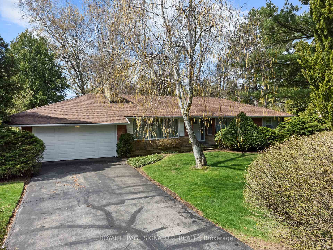
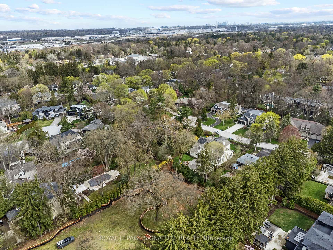
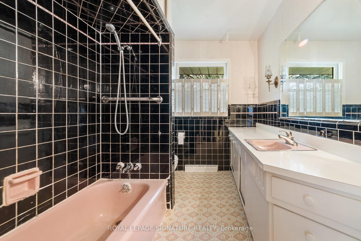
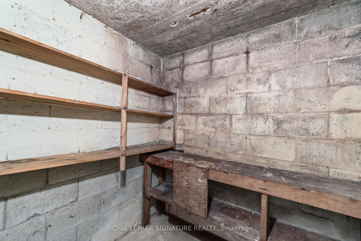
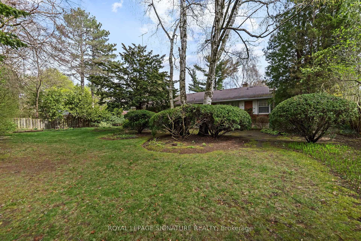
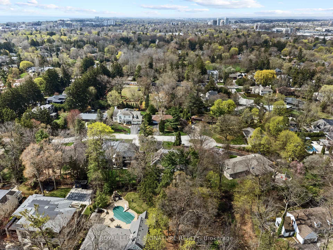
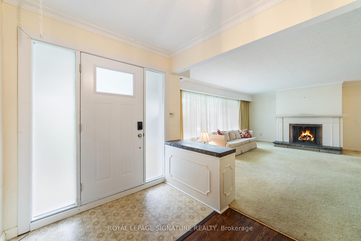
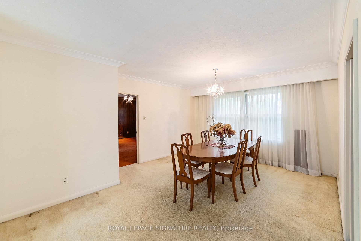
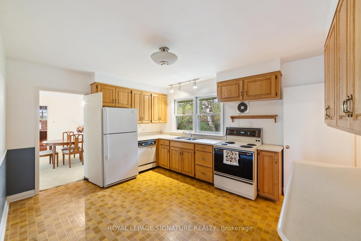
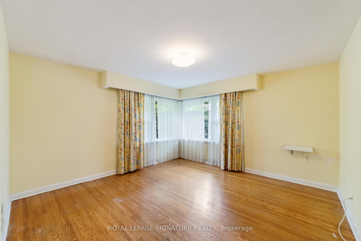
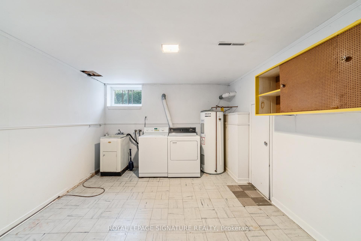
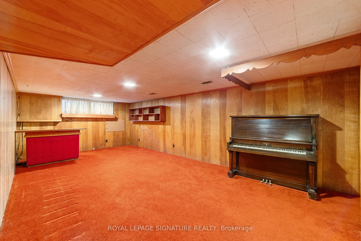
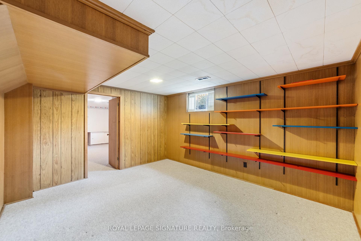
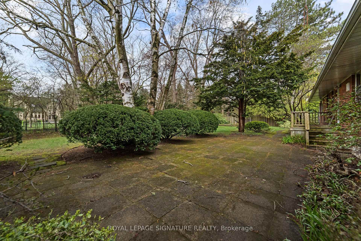
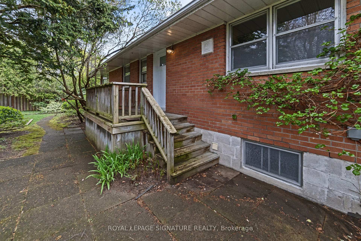
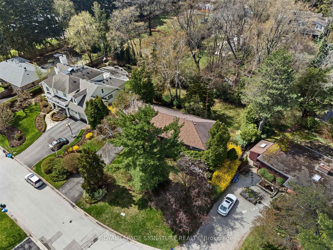
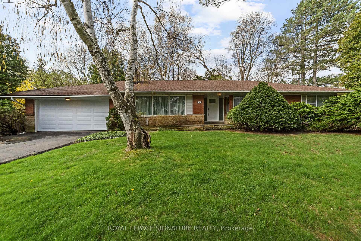
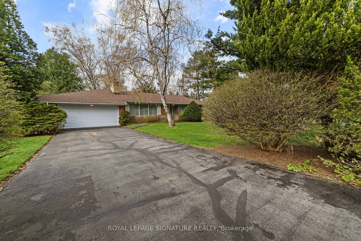
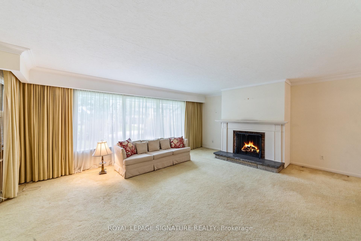
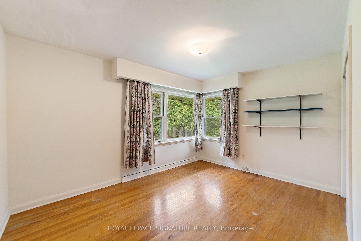
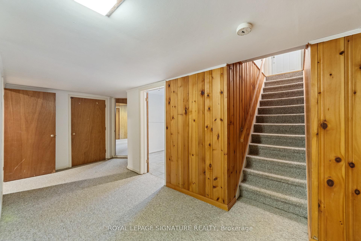

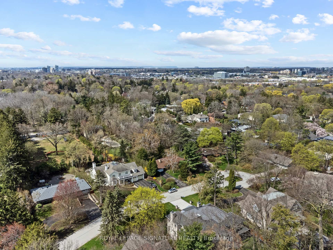
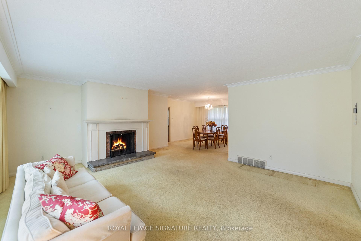
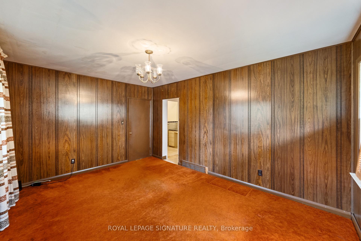
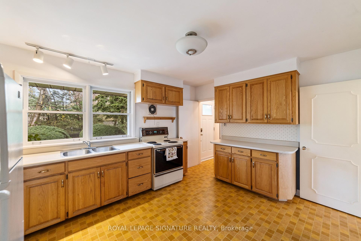
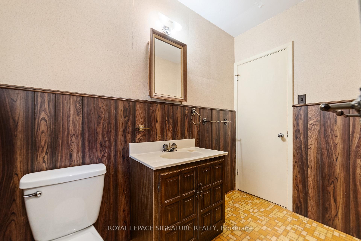
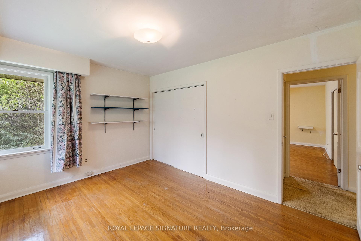

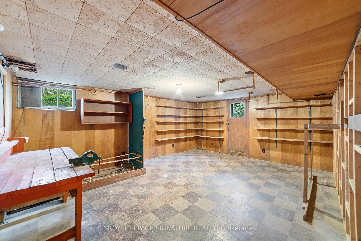
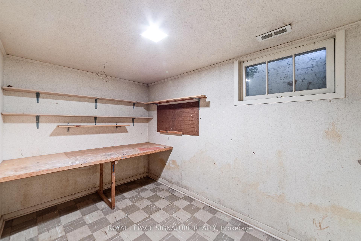
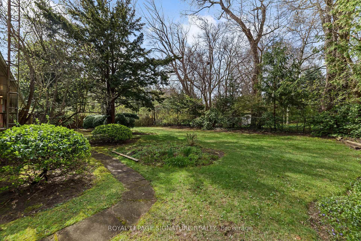
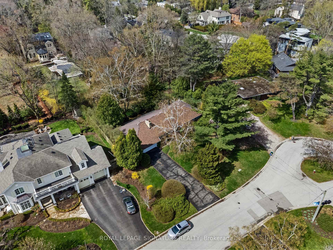
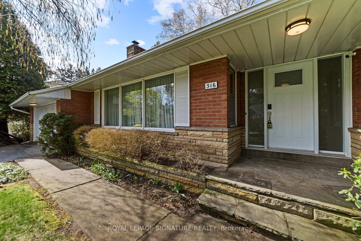
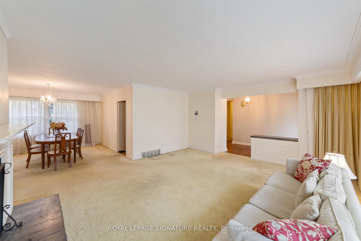
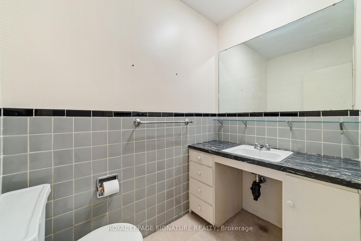
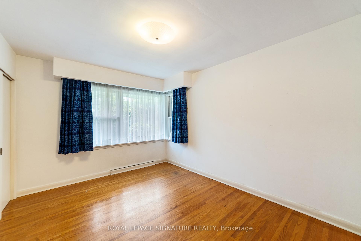
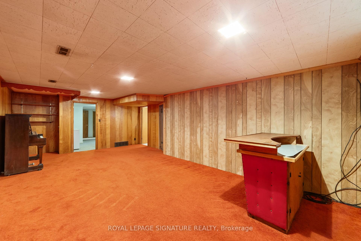
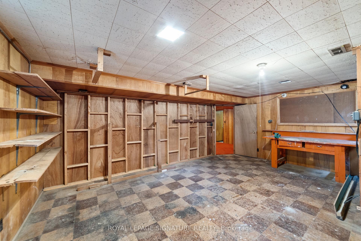
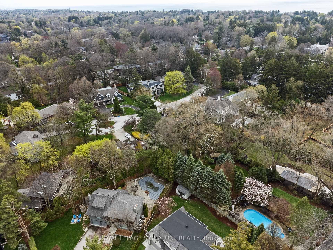











































| Nestled on arguably the best street in Oakville, this exceptional 100 x 130 ft lot offers endless potential in one of the town's most desirable neighbourhoods. Surrounded by mature trees and multimillion-dollar custom homes, Coral Terrace is a quiet, family-friendly enclave known for its charm, privacy, and unbeatable location.This rare bungalow is situated on a wide, deep lotideal for a luxury new build. Whether you're a builder, investor, or end-user with a vision, the possibilities are limitless. The generous frontage and depth provide ample room for a grand design, pool, and landscaped outdoor living. Steps to top-rated schools, parks, lakefront trails, and just minutes to downtown Oakville, the GO station, and major highwaysthis is where lifestyle meets investment. Dont miss your chance to build your dream home in a neighbourhood where opportunities like this dont come often. |
| Price | $3,000,000 |
| Taxes: | $12502.00 |
| Assessment Year: | 2024 |
| Occupancy: | Vacant |
| Address: | 316 Coral Terr , Oakville, L6J 4C4, Halton |
| Directions/Cross Streets: | Lakeshore Road E x Chartwell Road |
| Rooms: | 10 |
| Bedrooms: | 3 |
| Bedrooms +: | 0 |
| Family Room: | T |
| Basement: | Full |
| Level/Floor | Room | Length(ft) | Width(ft) | Descriptions | |
| Room 1 | Main | Bathroom | 7.08 | 10.66 | |
| Room 2 | Main | Dining Ro | 13.74 | 11.74 | |
| Room 3 | Main | Kitchen | 13.91 | 12.07 | |
| Room 4 | Main | Bathroom | 4.43 | 6.17 | |
| Room 5 | Main | Primary B | 15.09 | 11.74 | |
| Room 6 | Main | Living Ro | 19.16 | 16.4 | |
| Room 7 | Main | Bedroom | 13.32 | 13.09 | |
| Room 8 | Main | Bedroom | 13.32 | 10.66 | |
| Room 9 | Main | Bathroom | 4.66 | 8.59 | |
| Room 10 | Main | Bedroom | 10.82 | 13.09 | |
| Room 11 | Basement | Bathroom | 6.17 | 10.5 | |
| Room 12 | Basement | Other | 7.41 | 6.43 | |
| Room 13 | Basement | Other | 17.32 | 11.74 | |
| Room 14 | Basement | Other | 14.5 | 11.74 | |
| Room 15 | Basement | Recreatio | 26.34 | 15.32 |
| Washroom Type | No. of Pieces | Level |
| Washroom Type 1 | 3 | Main |
| Washroom Type 2 | 2 | Main |
| Washroom Type 3 | 2 | Main |
| Washroom Type 4 | 3 | Basement |
| Washroom Type 5 | 0 |
| Total Area: | 0.00 |
| Approximatly Age: | 51-99 |
| Property Type: | Detached |
| Style: | Bungalow |
| Exterior: | Brick |
| Garage Type: | Attached |
| (Parking/)Drive: | Private Do |
| Drive Parking Spaces: | 4 |
| Park #1 | |
| Parking Type: | Private Do |
| Park #2 | |
| Parking Type: | Private Do |
| Pool: | None |
| Approximatly Age: | 51-99 |
| Approximatly Square Footage: | 1500-2000 |
| Property Features: | Cul de Sac/D, Library |
| CAC Included: | N |
| Water Included: | N |
| Cabel TV Included: | N |
| Common Elements Included: | N |
| Heat Included: | N |
| Parking Included: | N |
| Condo Tax Included: | N |
| Building Insurance Included: | N |
| Fireplace/Stove: | Y |
| Heat Type: | Forced Air |
| Central Air Conditioning: | Central Air |
| Central Vac: | N |
| Laundry Level: | Syste |
| Ensuite Laundry: | F |
| Sewers: | Sewer |
$
%
Years
This calculator is for demonstration purposes only. Always consult a professional
financial advisor before making personal financial decisions.
| Although the information displayed is believed to be accurate, no warranties or representations are made of any kind. |
| ROYAL LEPAGE SIGNATURE REALTY |
- Listing -1 of 0
|
|

Zannatal Ferdoush
Sales Representative
Dir:
647-528-1201
Bus:
647-528-1201
| Virtual Tour | Book Showing | Email a Friend |
Jump To:
At a Glance:
| Type: | Freehold - Detached |
| Area: | Halton |
| Municipality: | Oakville |
| Neighbourhood: | 1011 - MO Morrison |
| Style: | Bungalow |
| Lot Size: | x 130.00(Acres) |
| Approximate Age: | 51-99 |
| Tax: | $12,502 |
| Maintenance Fee: | $0 |
| Beds: | 3 |
| Baths: | 4 |
| Garage: | 0 |
| Fireplace: | Y |
| Air Conditioning: | |
| Pool: | None |
Locatin Map:
Payment Calculator:

Listing added to your favorite list
Looking for resale homes?

By agreeing to Terms of Use, you will have ability to search up to 312348 listings and access to richer information than found on REALTOR.ca through my website.

