$1,099,000
Available - For Sale
Listing ID: W12117624
56 Lynd Aven , Toronto, M6R 1T9, Toronto
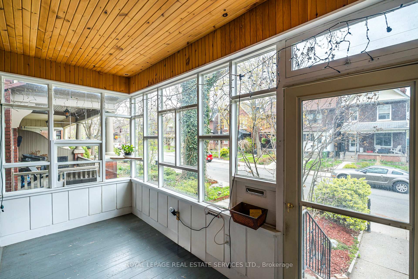
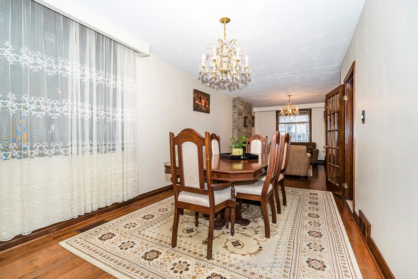
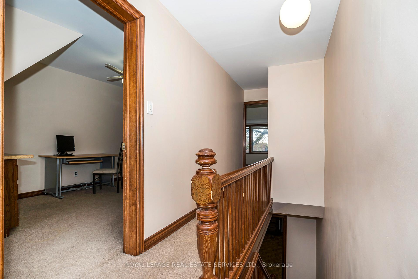
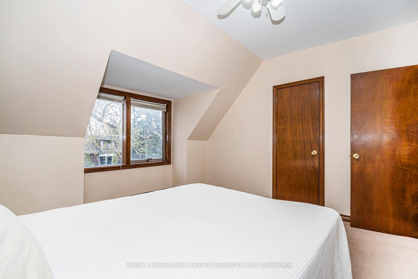
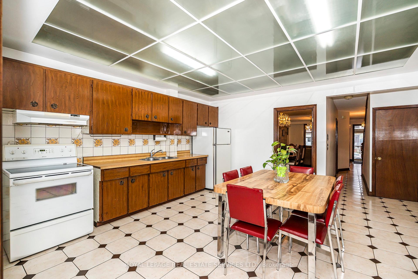
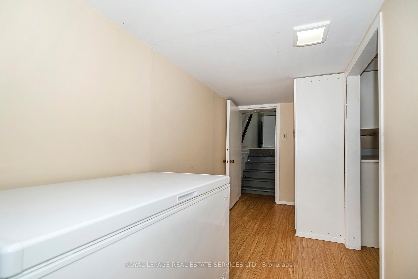
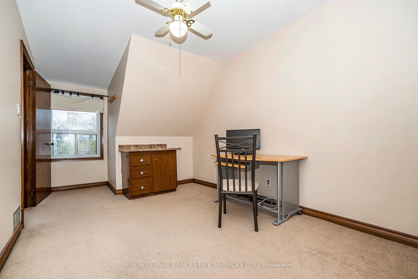
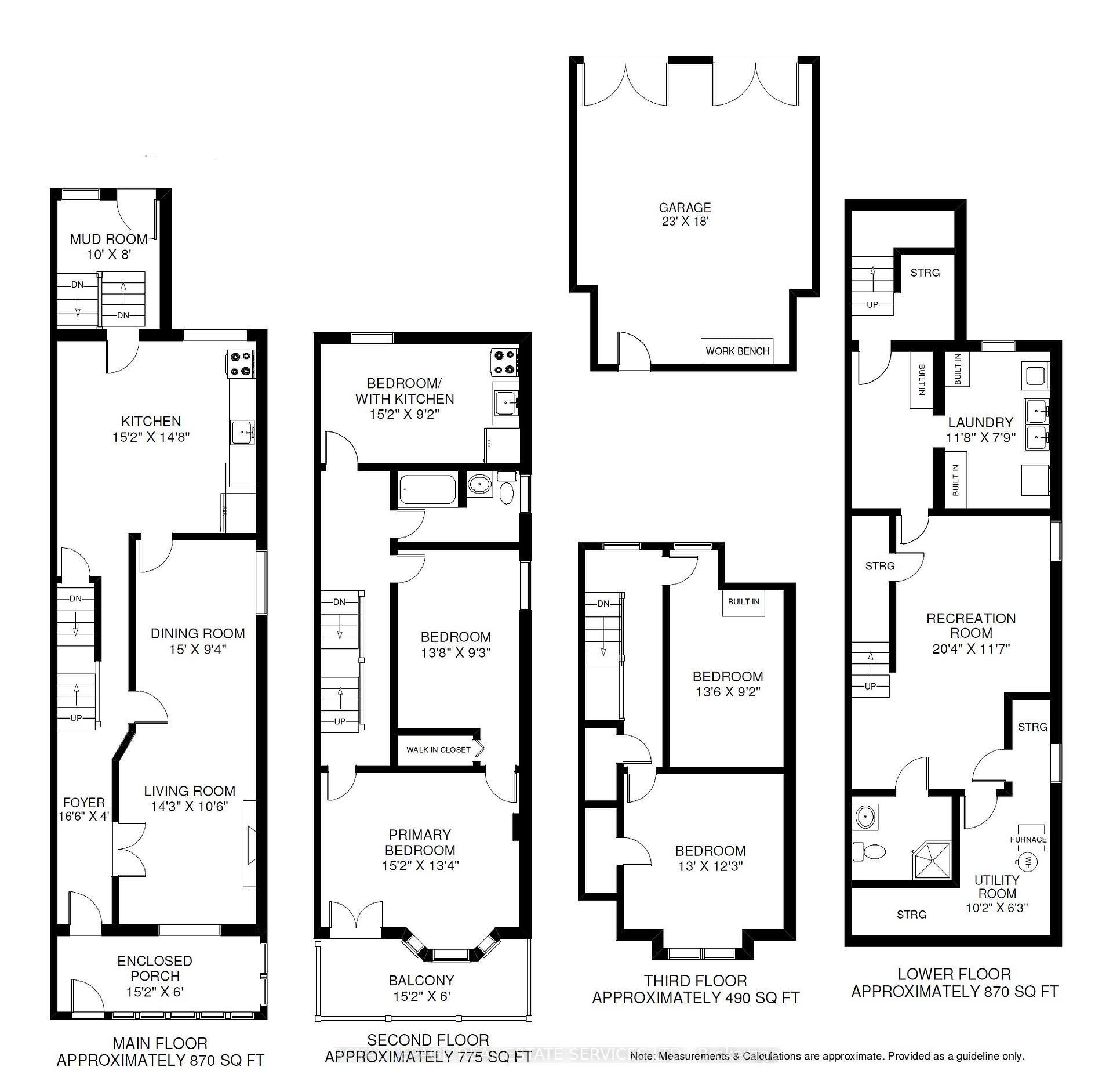

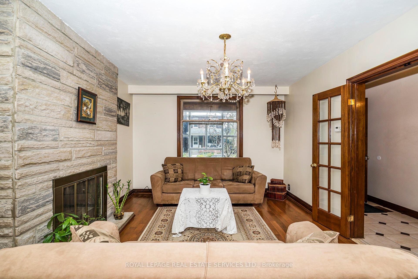
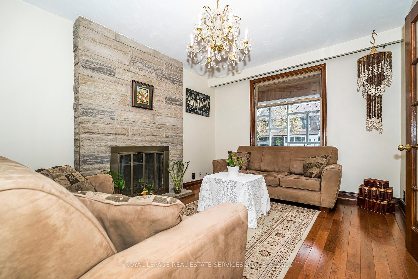
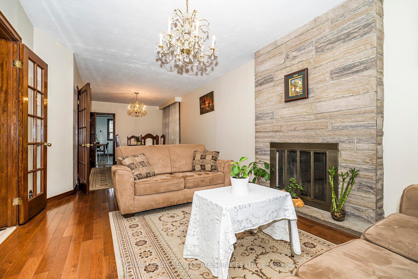

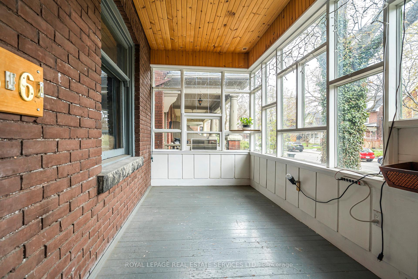
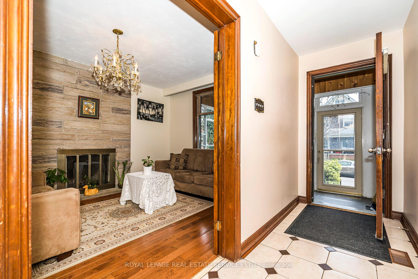
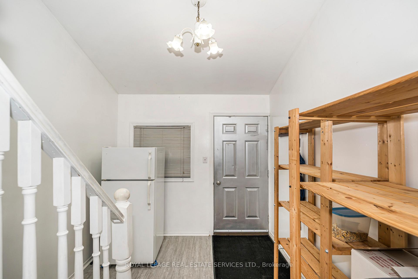

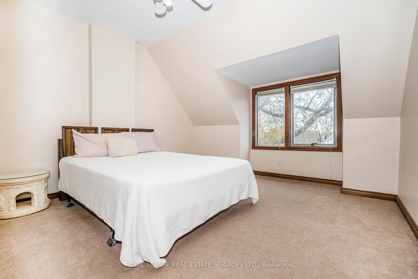

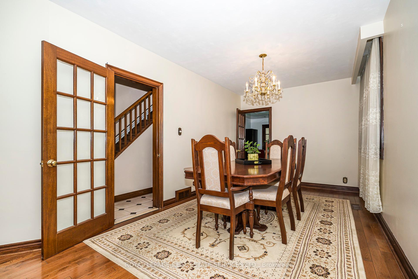
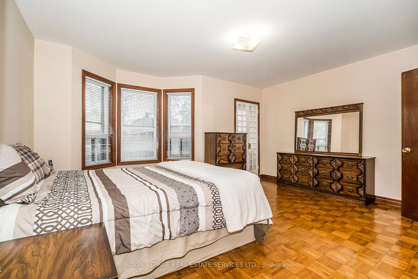
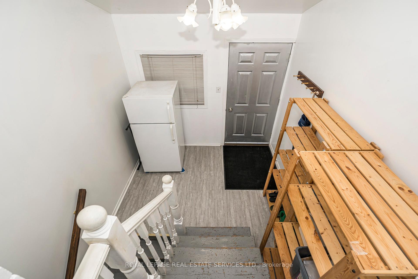
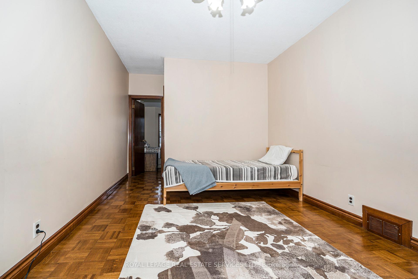

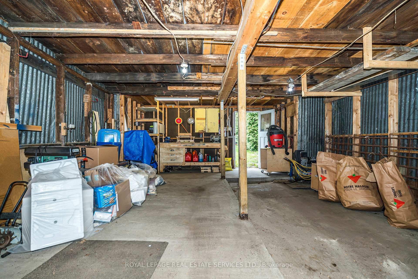
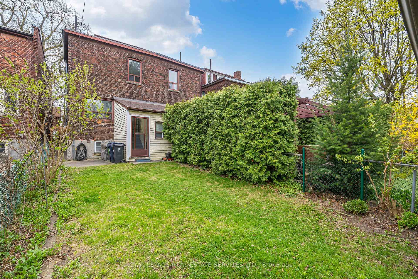
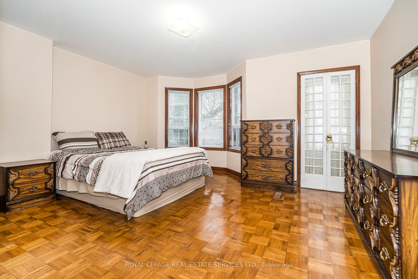
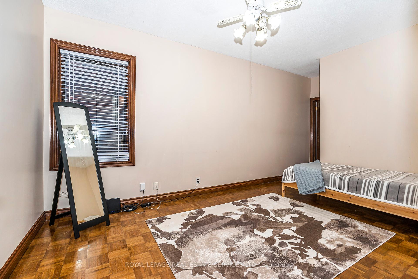
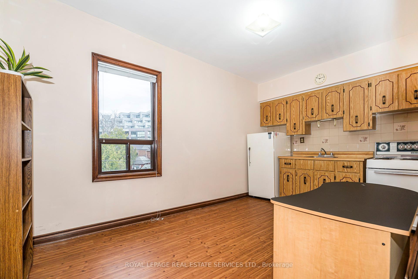
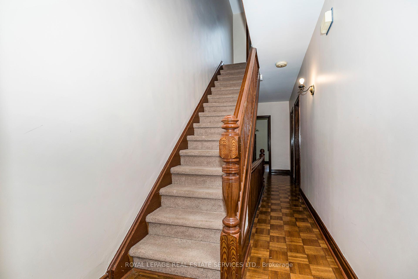
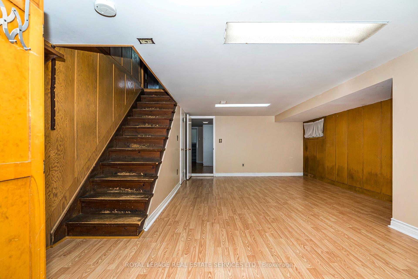
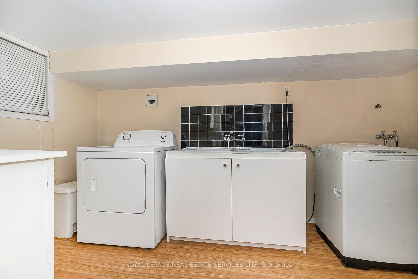
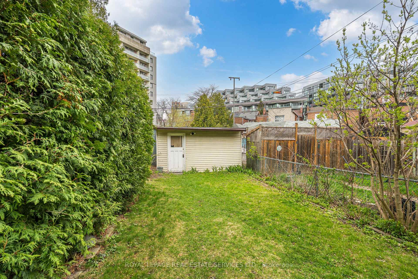
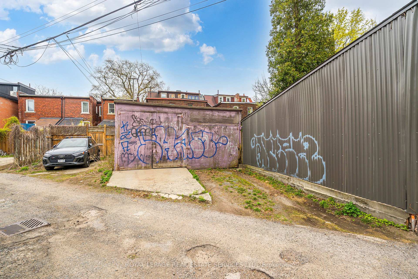
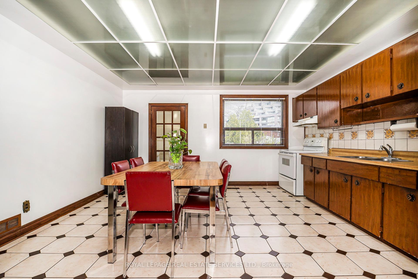
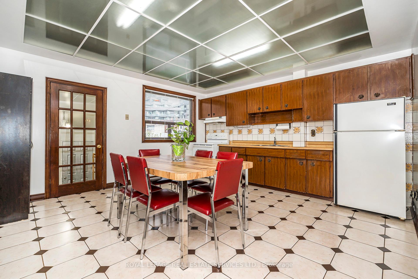
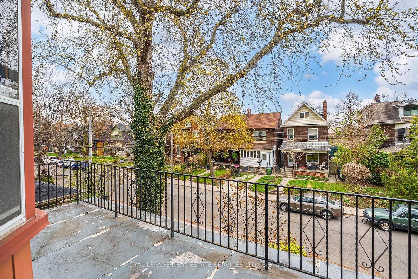
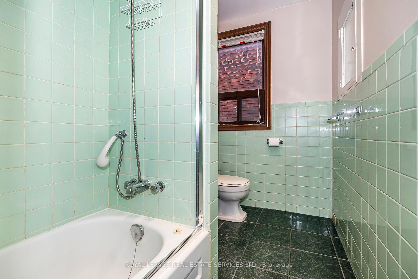






































| Opportunity knocks in sought-after Roncesvalles! Sprawling 2.5 storey, 5 bedroom semi-detached home with 3-car parking! 2-car garage + 3rd laneway parking spot. ~3000 sq ft of finished living space including walk-up basement with rec room, 3-pc bath, laundry room & separate entrance. Situated on a deep 19.98 x 131.47 lot this property can accommodate laneway housing development up to 1,115 sq ft while retaining some parking (report available). The possibilities for this property are endless. Enjoyed by several generations of the same family for over 50 years, and at times set up for multi-generational occupancy, this beautiful home in vibrant Roncesvalles simply awaits your imagination and personal touch. Steps to Roncesvalles shops, restaurants, churches & streetcar. 10-minute walk to Bloor Subway and Union-Pearson Express. Easy stroll to High Park. Great local schools. Convenient to St. Josephs Health Centre & Lake. |
| Price | $1,099,000 |
| Taxes: | $7396.09 |
| Occupancy: | Owner |
| Address: | 56 Lynd Aven , Toronto, M6R 1T9, Toronto |
| Directions/Cross Streets: | Roncesvalles & Howard Park |
| Rooms: | 10 |
| Rooms +: | 3 |
| Bedrooms: | 5 |
| Bedrooms +: | 0 |
| Family Room: | F |
| Basement: | Separate Ent |
| Level/Floor | Room | Length(ft) | Width(ft) | Descriptions | |
| Room 1 | Ground | Foyer | 16.5 | 4 | |
| Room 2 | Ground | Living Ro | 14.24 | 10.5 | French Doors, Fireplace, Hardwood Floor |
| Room 3 | Ground | Dining Ro | 14.99 | 9.41 | Hardwood Floor, Window |
| Room 4 | Ground | Kitchen | 15.15 | 14.66 | Eat-in Kitchen |
| Room 5 | Ground | Mud Room | 10 | 8 | W/O To Yard, W/O To Garage |
| Room 6 | Second | Primary B | 15.15 | 13.32 | Balcony, Overlooks Frontyard, Parquet |
| Room 7 | Second | Bedroom 2 | 13.68 | 9.25 | Walk-In Closet(s), Parquet |
| Room 8 | Second | Bedroom 3 | 15.15 | 9.15 | Overlooks Backyard, Parquet |
| Room 9 | Third | Bedroom 4 | 12.99 | 12.23 | Overlooks Frontyard, Closet |
| Room 10 | Third | Bedroom 5 | 13.48 | 9.15 | Overlooks Backyard |
| Room 11 | Basement | Recreatio | 20.34 | 11.58 | Walk-Up |
| Room 12 | Basement | Laundry | 11.68 | 7.74 | Window, B/I Closet |
| Room 13 | Basement | Utility R | 10.17 | 6.26 |
| Washroom Type | No. of Pieces | Level |
| Washroom Type 1 | 4 | Second |
| Washroom Type 2 | 3 | Basement |
| Washroom Type 3 | 0 | |
| Washroom Type 4 | 0 | |
| Washroom Type 5 | 0 |
| Total Area: | 0.00 |
| Property Type: | Semi-Detached |
| Style: | 2 1/2 Storey |
| Exterior: | Brick |
| Garage Type: | Detached |
| (Parking/)Drive: | Lane |
| Drive Parking Spaces: | 1 |
| Park #1 | |
| Parking Type: | Lane |
| Park #2 | |
| Parking Type: | Lane |
| Pool: | None |
| Approximatly Square Footage: | 2000-2500 |
| Property Features: | Fenced Yard, Hospital |
| CAC Included: | N |
| Water Included: | N |
| Cabel TV Included: | N |
| Common Elements Included: | N |
| Heat Included: | N |
| Parking Included: | N |
| Condo Tax Included: | N |
| Building Insurance Included: | N |
| Fireplace/Stove: | Y |
| Heat Type: | Forced Air |
| Central Air Conditioning: | Window Unit |
| Central Vac: | N |
| Laundry Level: | Syste |
| Ensuite Laundry: | F |
| Sewers: | Sewer |
$
%
Years
This calculator is for demonstration purposes only. Always consult a professional
financial advisor before making personal financial decisions.
| Although the information displayed is believed to be accurate, no warranties or representations are made of any kind. |
| ROYAL LEPAGE REAL ESTATE SERVICES LTD. |
- Listing -1 of 0
|
|

Zannatal Ferdoush
Sales Representative
Dir:
647-528-1201
Bus:
647-528-1201
| Virtual Tour | Book Showing | Email a Friend |
Jump To:
At a Glance:
| Type: | Freehold - Semi-Detached |
| Area: | Toronto |
| Municipality: | Toronto W01 |
| Neighbourhood: | Roncesvalles |
| Style: | 2 1/2 Storey |
| Lot Size: | x 131.47(Feet) |
| Approximate Age: | |
| Tax: | $7,396.09 |
| Maintenance Fee: | $0 |
| Beds: | 5 |
| Baths: | 2 |
| Garage: | 0 |
| Fireplace: | Y |
| Air Conditioning: | |
| Pool: | None |
Locatin Map:
Payment Calculator:

Listing added to your favorite list
Looking for resale homes?

By agreeing to Terms of Use, you will have ability to search up to 312348 listings and access to richer information than found on REALTOR.ca through my website.

