$479,900
Available - For Sale
Listing ID: X12123750
6 Arthur Stre , Kingston, K7K 2L4, Frontenac
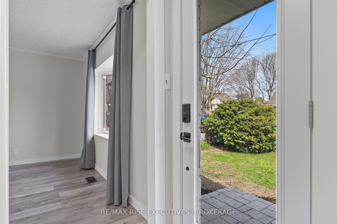
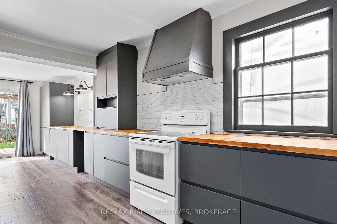
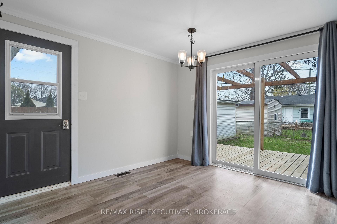
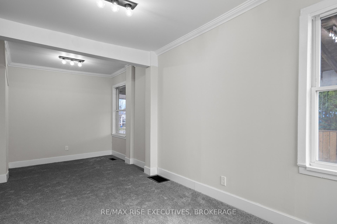
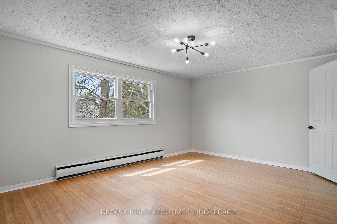
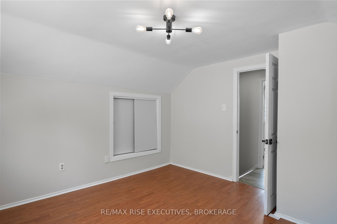
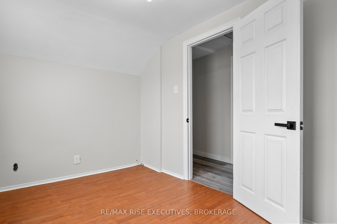
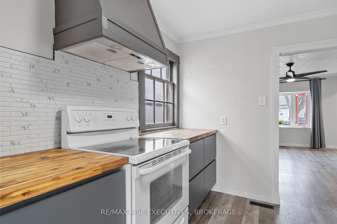
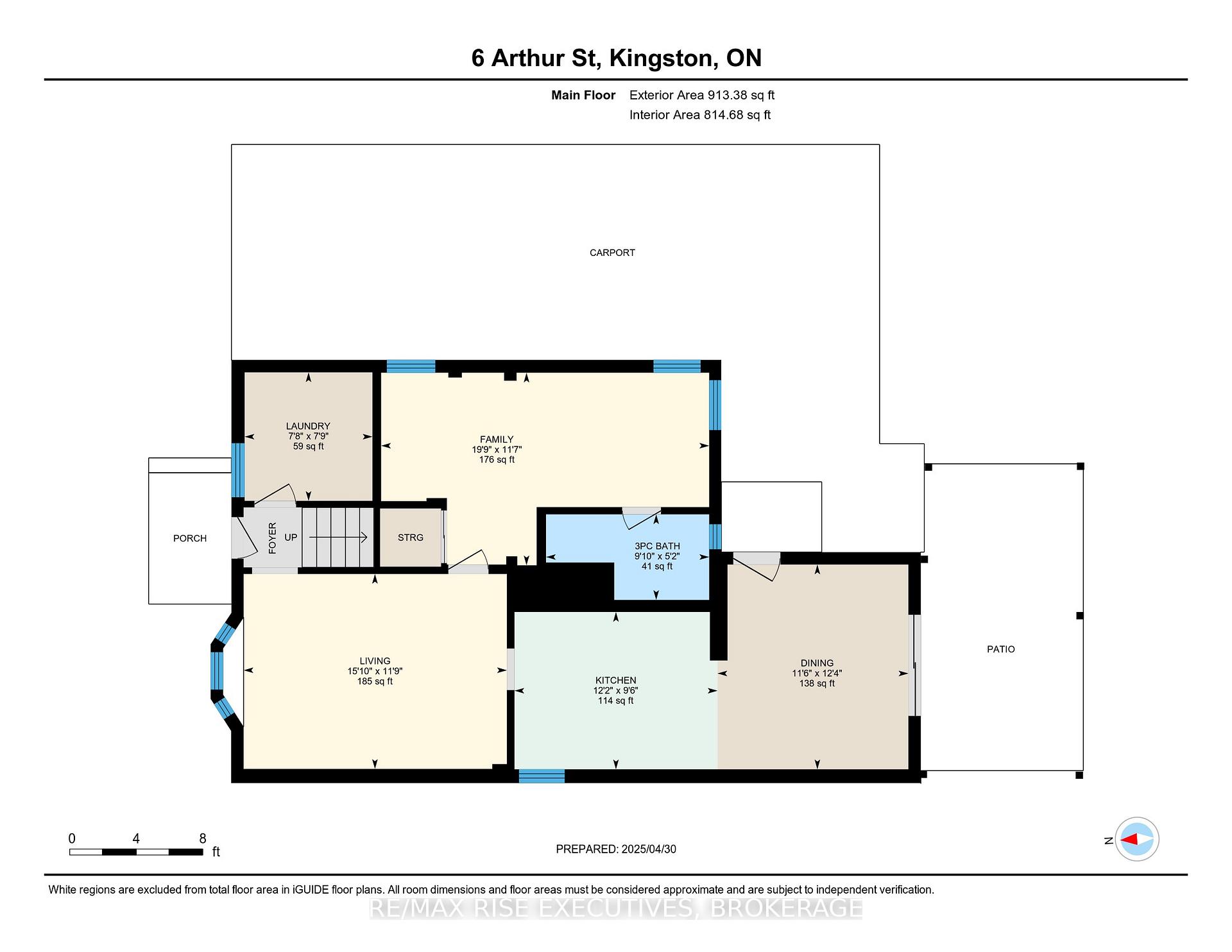

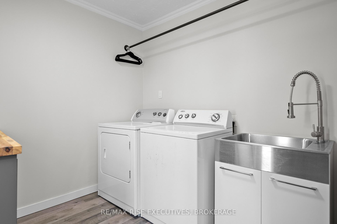
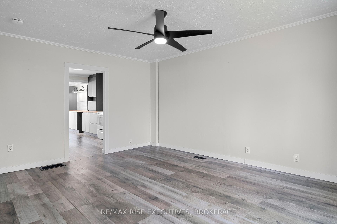
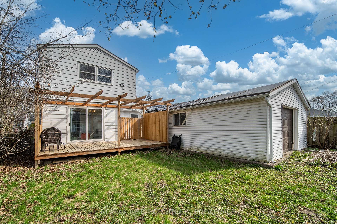
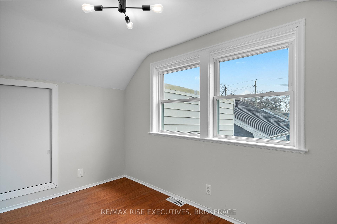
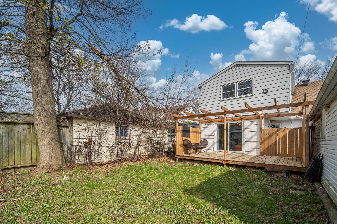
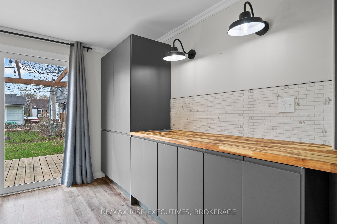
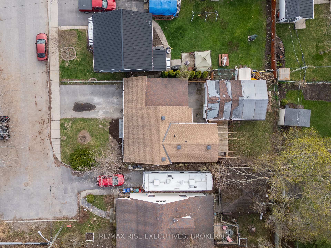
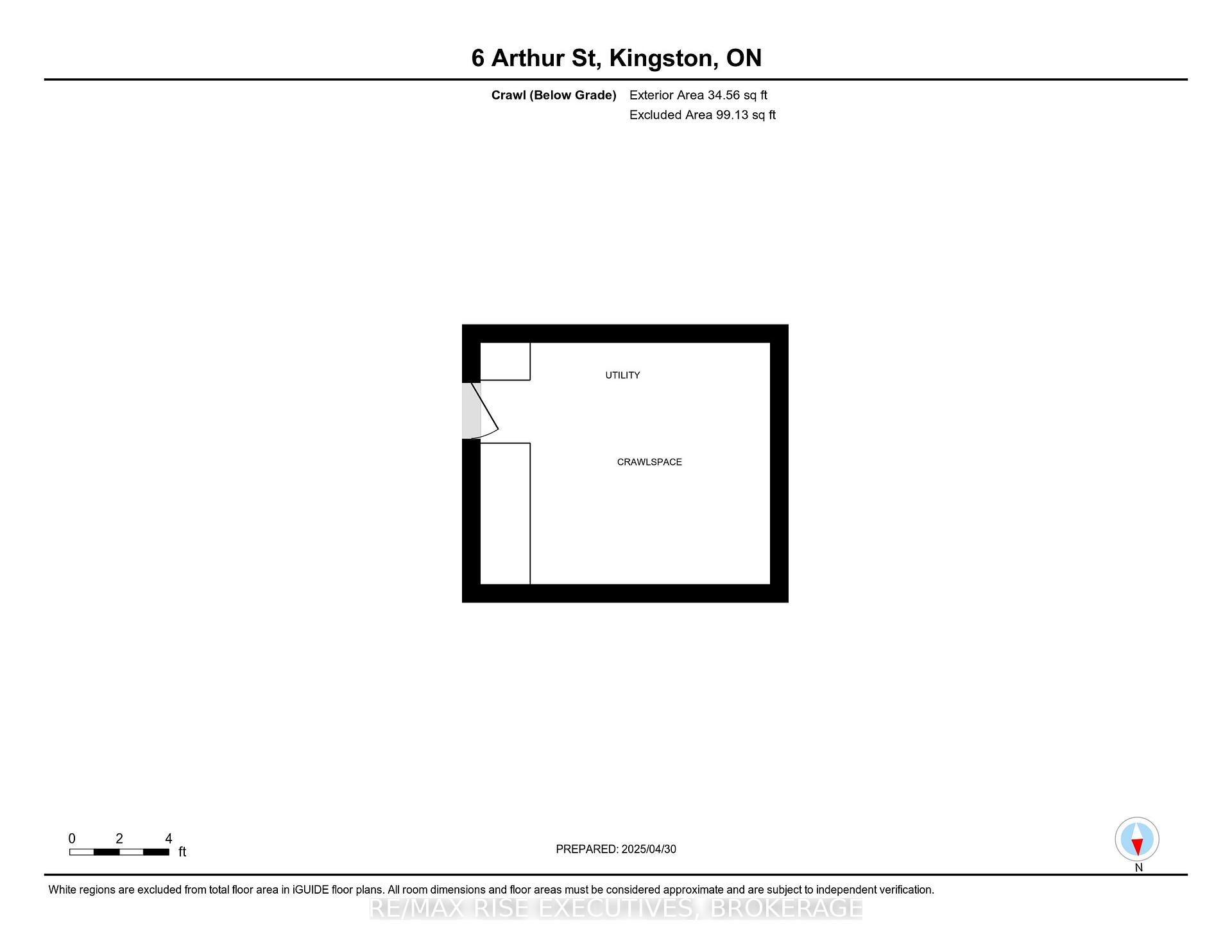
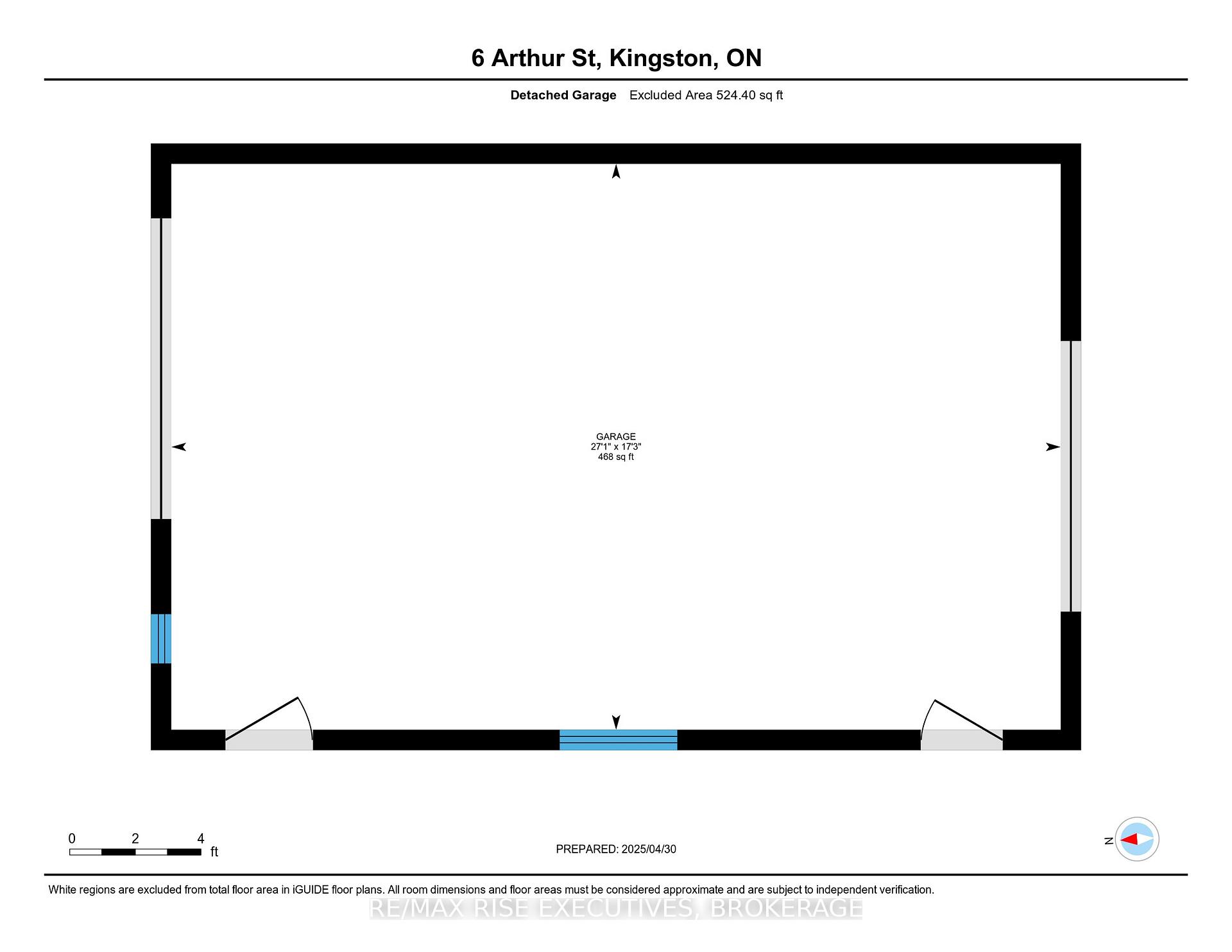
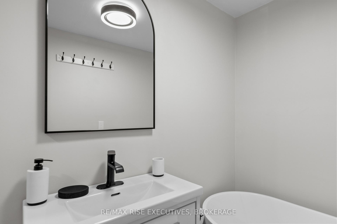
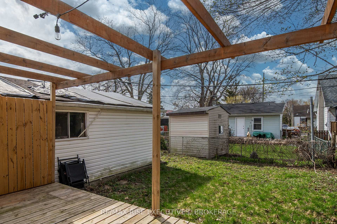
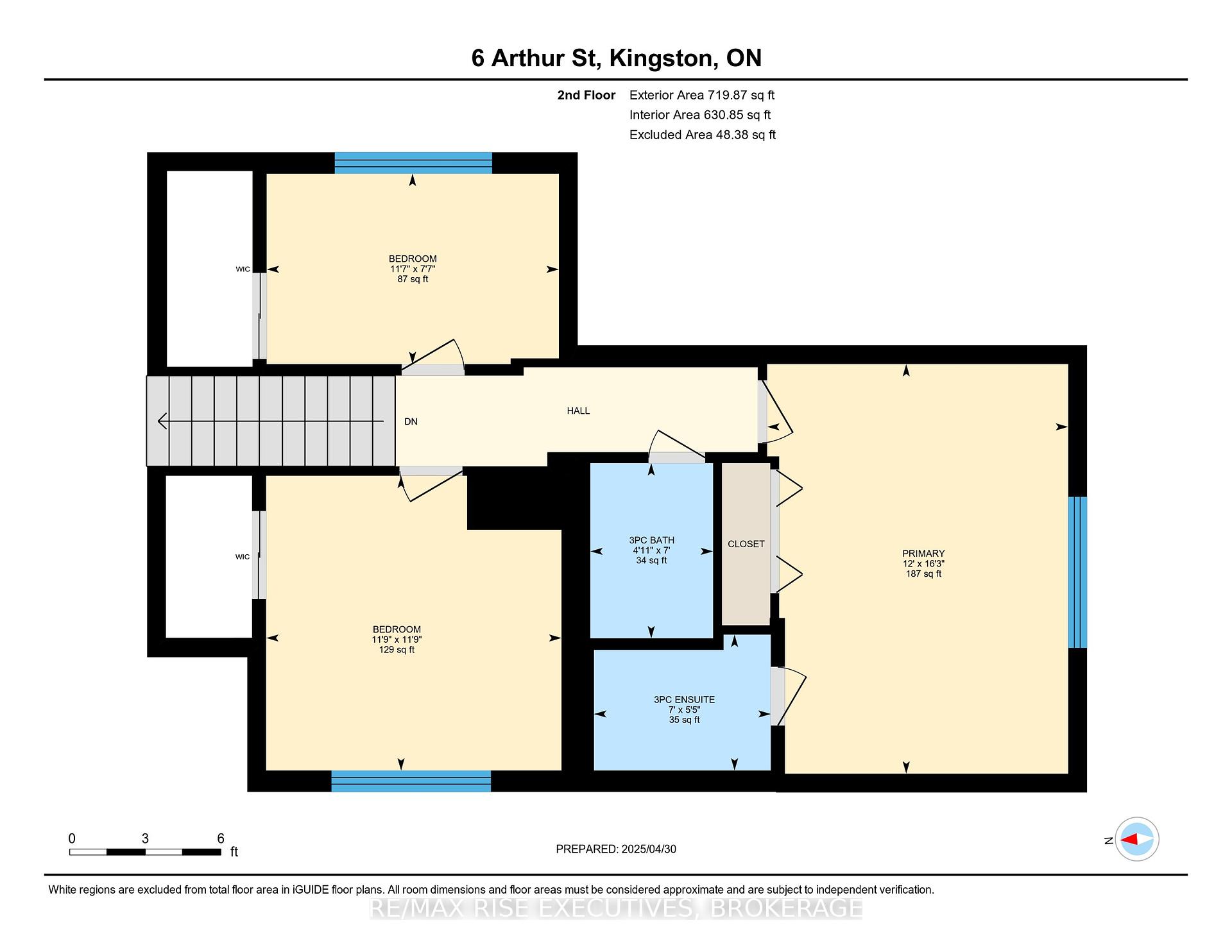
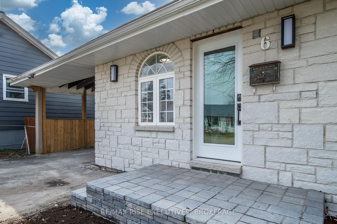
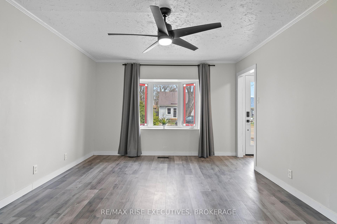
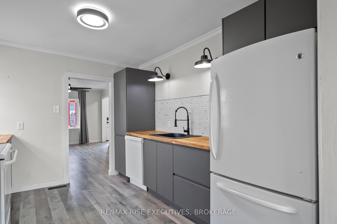
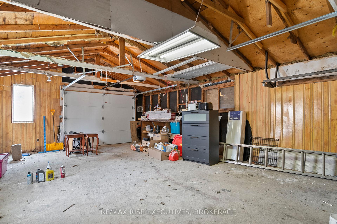
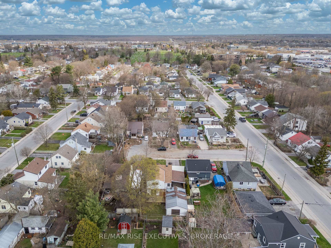
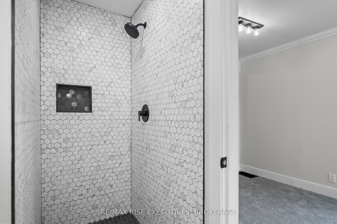
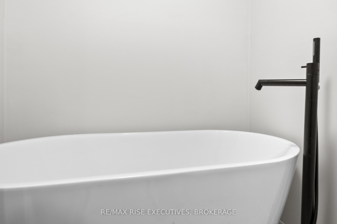
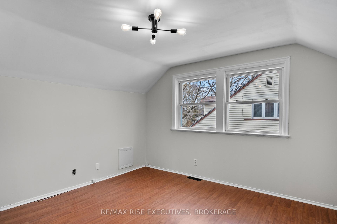
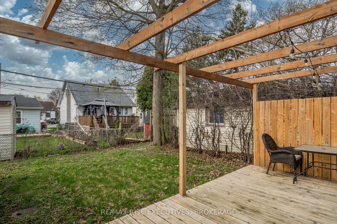

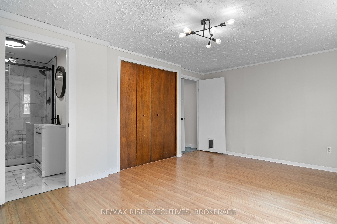
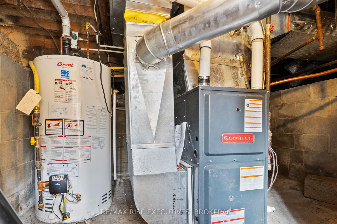
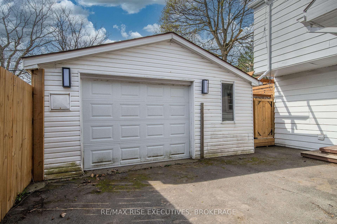
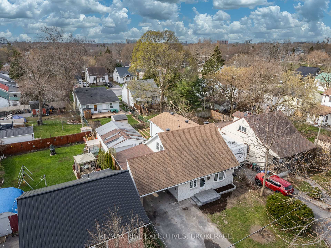
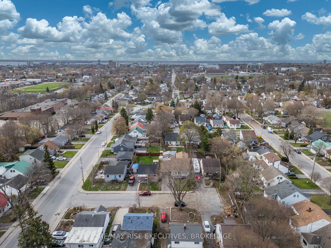
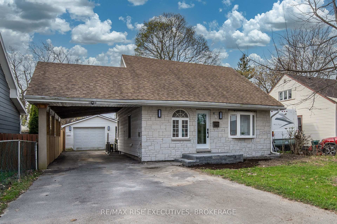


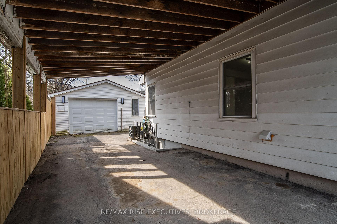
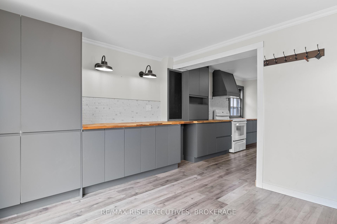
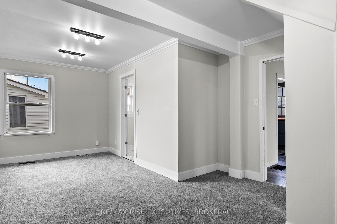
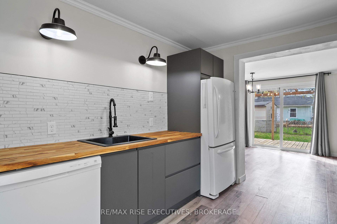
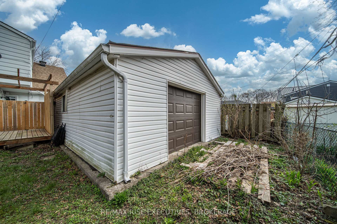
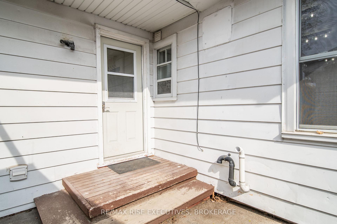
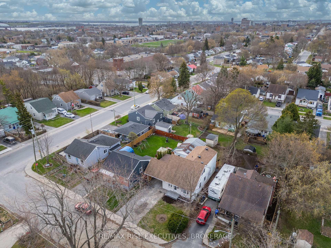
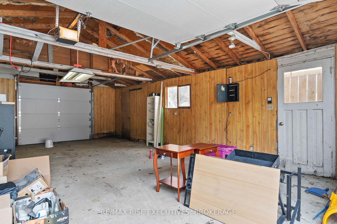
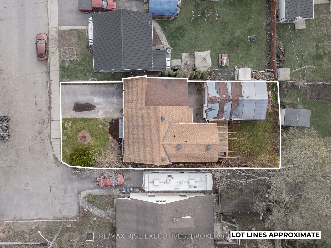
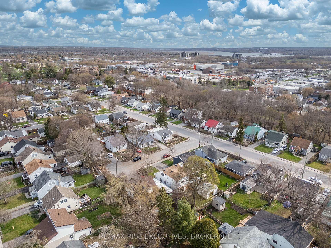


















































| Charming, Updated & Centrally Located - Welcome to 6 Arthur Street! Tucked away on a quiet cul-de-sac in the heart of Kingscourt, this beautifully updated home offers the perfect combination of flexible living space, thoughtful renovations, and unbeatable central convenience. With four bedrooms, three full bathrooms, and a smart layout across two levels, its ideal for families or anyone craving space and versatility. Step inside to a bright, practical entryway with a spacious laundry room with natural light and ample storage. Hardwood stairs lead to an inviting main floor, where oversized bay windows bathe the living room in sunlight, highlighting the fresh new flooring. The kitchen spans the full length of the kitchen and dining area, featuring modern finishes and a seamless flow perfect for everyday life and entertaining. A spacious main-floor bedroom (or bonus family room) offers flexibility with a renovated three-piece ensuite and built-in closet. Upstairs, you'll find a generously sized primary suite with an updated ensuite and excellent closet space, plus two additional bedrooms each with walk-in closets sharing a beautifully renovated full bathroom with a tub. The fully fenced backyard is perfect for relaxing or hosting, with green space, a large deck, and a substantial 17 x 27 detached garage with power, front-and-back access, and space for a car and a half plus storage. A carport and extra-wide driveway provide parking for up to 7 vehicles an exceptional find in the city. Recent upgrades include a refreshed exterior façade with new entry doors, newer shingles, a modernized kitchen and bathrooms, updated flooring, and an updated furnace in 2016. Just steps from Ronald Lavallee Memorial Kiwanis Park and minutes to the Memorial Centre/Culligan Water Park, Kingston Centre, schools, and transit, this is a rare opportunity to own a centrally located, move-in-ready home offering exceptional value. Schedule your viewing today! |
| Price | $479,900 |
| Taxes: | $3695.80 |
| Assessment Year: | 2025 |
| Occupancy: | Vacant |
| Address: | 6 Arthur Stre , Kingston, K7K 2L4, Frontenac |
| Directions/Cross Streets: | Division and Barbara |
| Rooms: | 11 |
| Bedrooms: | 4 |
| Bedrooms +: | 0 |
| Family Room: | T |
| Basement: | Crawl Space |
| Level/Floor | Room | Length(ft) | Width(ft) | Descriptions | |
| Room 1 | Main | Living Ro | 11.74 | 15.84 | |
| Room 2 | Main | Kitchen | 9.45 | 12.2 | |
| Room 3 | Main | Family Ro | 11.58 | 19.71 | |
| Room 4 | Main | Dining Ro | 12.3 | 11.48 | |
| Room 5 | Main | Laundry | 7.74 | 7.68 | |
| Room 6 | Main | Bathroom | 5.15 | 9.81 | 3 Pc Bath |
| Room 7 | Second | Primary B | 16.27 | 11.97 | |
| Room 8 | Second | Bathroom | 5.41 | 7.02 | 3 Pc Ensuite |
| Room 9 | Second | Bedroom 2 | 7.68 | 11.61 | |
| Room 10 | Second | Bedroom 3 | 11.71 | 11.74 | |
| Room 11 | Second | Bathroom | 6.95 | 4.89 | 3 Pc Bath |
| Washroom Type | No. of Pieces | Level |
| Washroom Type 1 | 4 | Main |
| Washroom Type 2 | 4 | Second |
| Washroom Type 3 | 0 | |
| Washroom Type 4 | 0 | |
| Washroom Type 5 | 0 |
| Total Area: | 0.00 |
| Approximatly Age: | 51-99 |
| Property Type: | Detached |
| Style: | 1 1/2 Storey |
| Exterior: | Brick Veneer, Vinyl Siding |
| Garage Type: | Detached |
| (Parking/)Drive: | Private Do |
| Drive Parking Spaces: | 4 |
| Park #1 | |
| Parking Type: | Private Do |
| Park #2 | |
| Parking Type: | Private Do |
| Pool: | None |
| Other Structures: | Fence - Full |
| Approximatly Age: | 51-99 |
| Approximatly Square Footage: | 1500-2000 |
| Property Features: | Cul de Sac/D |
| CAC Included: | N |
| Water Included: | N |
| Cabel TV Included: | N |
| Common Elements Included: | N |
| Heat Included: | N |
| Parking Included: | N |
| Condo Tax Included: | N |
| Building Insurance Included: | N |
| Fireplace/Stove: | N |
| Heat Type: | Forced Air |
| Central Air Conditioning: | Central Air |
| Central Vac: | N |
| Laundry Level: | Syste |
| Ensuite Laundry: | F |
| Sewers: | Sewer |
| Utilities-Cable: | Y |
| Utilities-Hydro: | Y |
$
%
Years
This calculator is for demonstration purposes only. Always consult a professional
financial advisor before making personal financial decisions.
| Although the information displayed is believed to be accurate, no warranties or representations are made of any kind. |
| RE/MAX RISE EXECUTIVES, BROKERAGE |
- Listing -1 of 0
|
|

Zannatal Ferdoush
Sales Representative
Dir:
647-528-1201
Bus:
647-528-1201
| Virtual Tour | Book Showing | Email a Friend |
Jump To:
At a Glance:
| Type: | Freehold - Detached |
| Area: | Frontenac |
| Municipality: | Kingston |
| Neighbourhood: | 22 - East of Sir John A. Blvd |
| Style: | 1 1/2 Storey |
| Lot Size: | x 100.00(Feet) |
| Approximate Age: | 51-99 |
| Tax: | $3,695.8 |
| Maintenance Fee: | $0 |
| Beds: | 4 |
| Baths: | 3 |
| Garage: | 0 |
| Fireplace: | N |
| Air Conditioning: | |
| Pool: | None |
Locatin Map:
Payment Calculator:

Listing added to your favorite list
Looking for resale homes?

By agreeing to Terms of Use, you will have ability to search up to 312348 listings and access to richer information than found on REALTOR.ca through my website.

