$549,999
Available - For Sale
Listing ID: W12095643
3100 Kirwin Aven , Mississauga, L5A 3S6, Peel
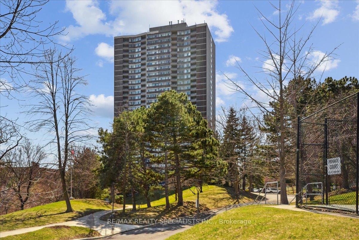
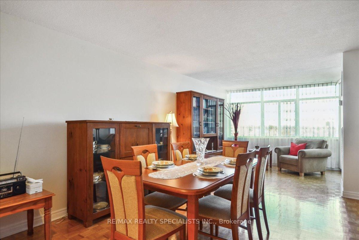

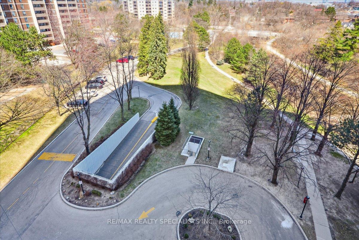
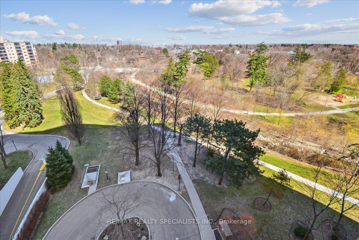
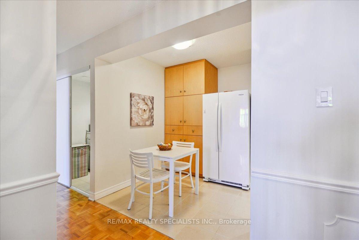
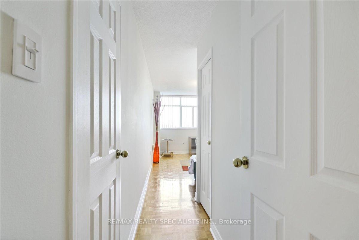
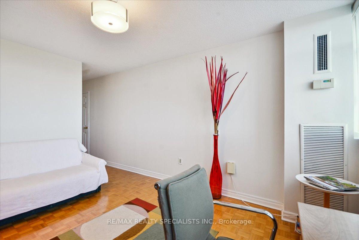
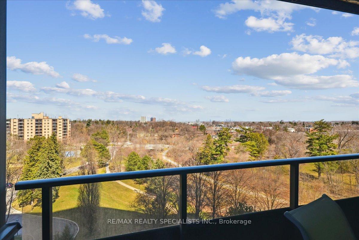
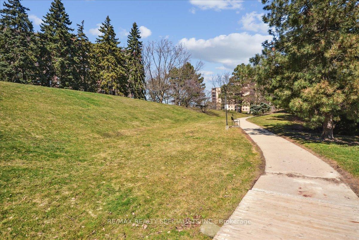
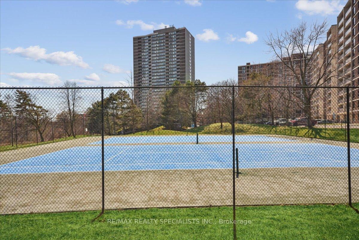
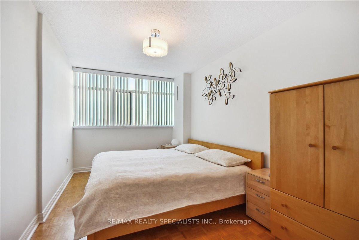
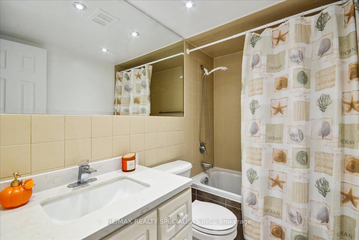
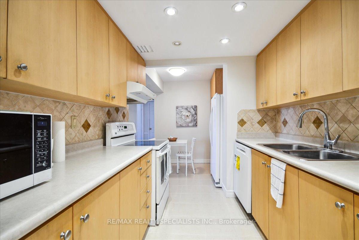
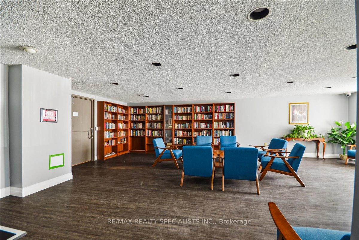
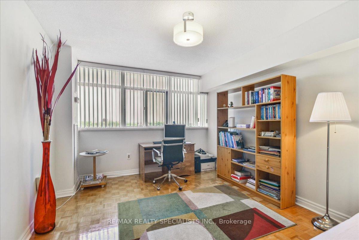
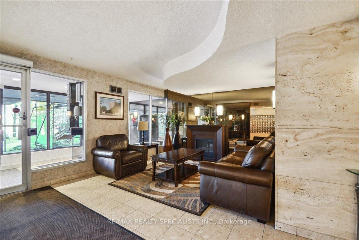
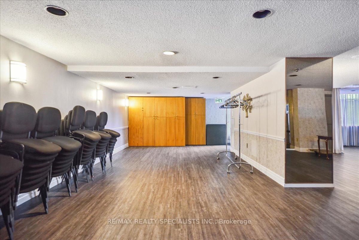
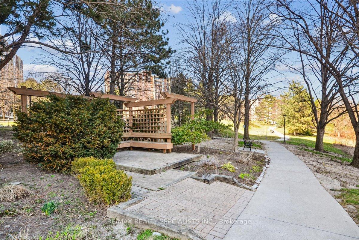
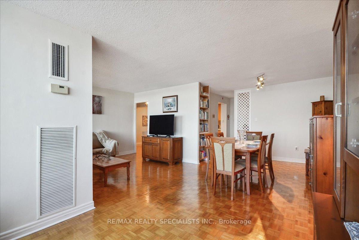
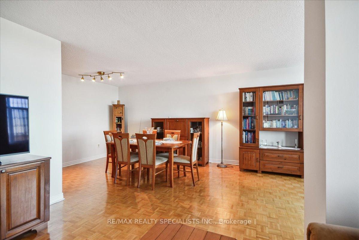
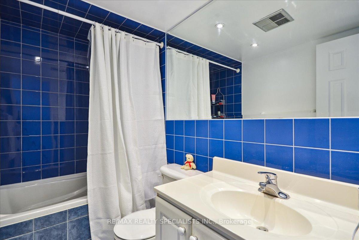
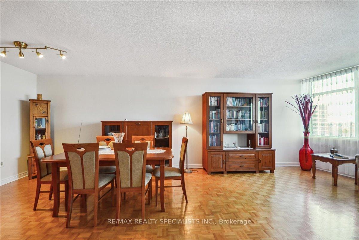
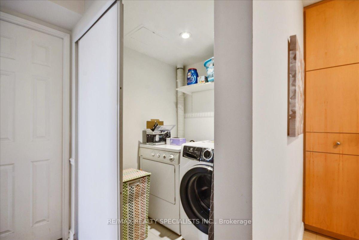
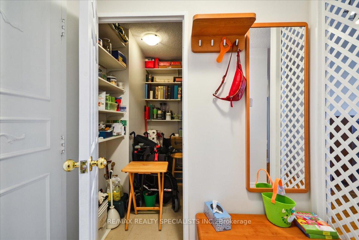
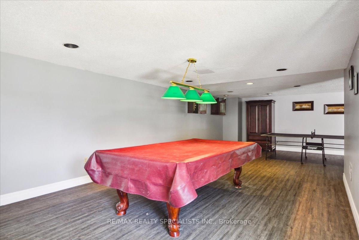
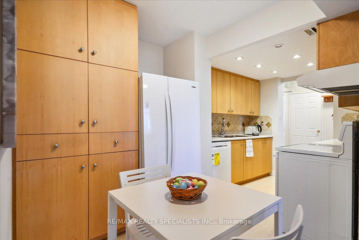
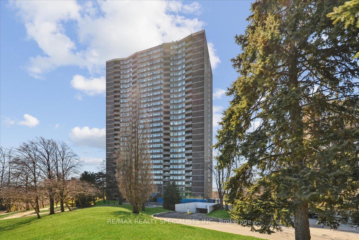
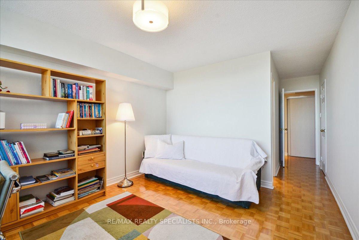
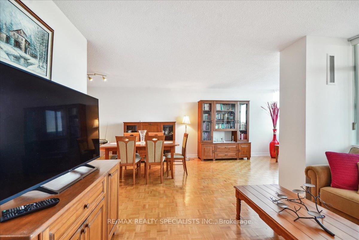
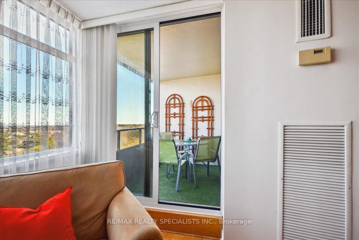
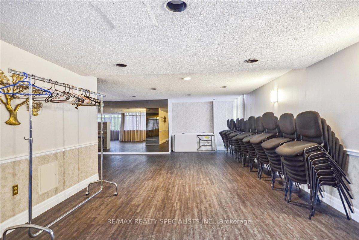
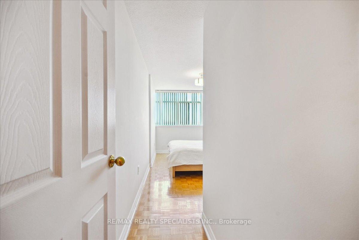
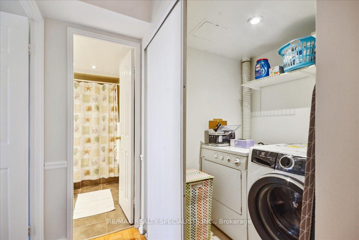
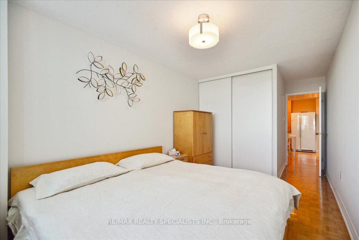
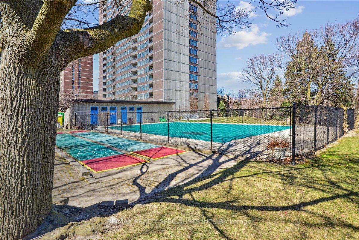
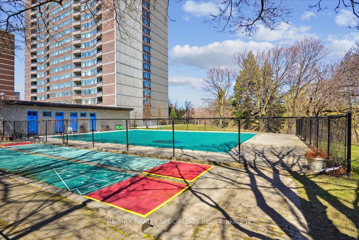
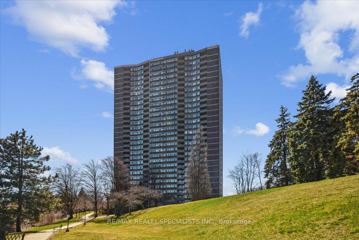
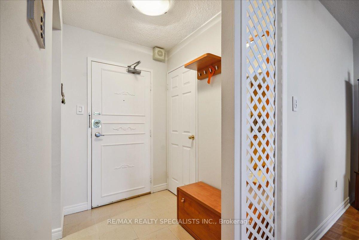
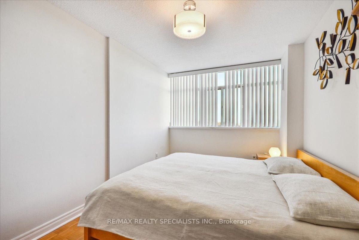
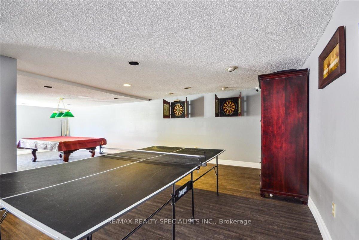









































| Experience unparalleled living on one of the most expansive properties available in the heart of Mississauga! Nestled on nearly 4 acres of lush, meticulously landscaped parkland, this exceptional residence offers an abundance of green space, complemented by a wealth of premium amenities, including an outdoor pool with a stylish cabana, two well-maintained tennis courts, a recreational games area, and picturesque walking paths along the river. This spacious suite presents a serene and refined atmosphere, featuring two generously-sized bedrooms, a gourmet kitchen with a cozy breakfast nook, and an open-concept living and dining area, seamlessly connected to a den. A private, tranquil balcony invites you to enjoy sweeping views of the parkland, the iconic Toronto skyline, and the sparkling expanse of Lake Ontario.Two full bathrooms, a separate and expansive laundry room, as well as a dedicated en-suite storage area, offer both convenience and comfort. Abundant closet space is thought fully integrated throughout the suite to ensure ample storage. Originally constructed in 1975, this residence has been carefully maintained and continuously upgraded to meet the highest standards of contemporary luxury. With a recent decade-long renovation program that included significant improvements to the underground parking, access roads, cabana, lobby, hallways, elevators, balconies, and windows, every detail has been attended to with precision. The lush, oasis-like surroundings further enhance the property's appeal, offering a peaceful retreat filled with vibrant flowers, tree-lined pathways, and meticulously manicured greenery, ensuring both relaxation and tranquility. The location is second to none, offering unparalleled access to public transit with Cooksville GO Station, MiWay buses, and an upcoming Light Rail Transit system just steps away. Enjoy easy access to major highways (401 & QEW), a wealth of shopping options, including Square One, as well as nearby amenities. |
| Price | $549,999 |
| Taxes: | $2224.62 |
| Assessment Year: | 2025 |
| Occupancy: | Owner |
| Address: | 3100 Kirwin Aven , Mississauga, L5A 3S6, Peel |
| Postal Code: | L5A 3S6 |
| Province/State: | Peel |
| Directions/Cross Streets: | HURONTARIO ST & DUNDAS ST |
| Level/Floor | Room | Length(ft) | Width(ft) | Descriptions | |
| Room 1 | Main | Living Ro | 25.22 | 25.22 | Hardwood Floor, Open Concept, Balcony |
| Room 2 | Main | Dining Ro | 25.22 | 9.84 | Hardwood Floor, Combined w/Living, Open Concept |
| Room 3 | Main | Kitchen | 15.32 | 7.81 | Tile Floor, Breakfast Area, Open Concept |
| Room 4 | Main | Primary B | 14.14 | 10.89 | Hardwood Floor, Ensuite Bath, Closet Organizers |
| Room 5 | Main | Bedroom 2 | 9.02 | 14.43 | Hardwood Floor, Window, Closet |
| Room 6 | Main | Den | 14.56 | 9.84 | Hardwood Floor, Window, Open Concept |
| Room 7 | Main | Cold Room | 6.89 | 6.72 | Tile Floor |
| Room 8 | Main | Laundry | 5.15 | 4.92 | Tile Floor |
| Room 9 | Main | Foyer | 5.9 | 4.92 | Tile Floor, Open Concept |
| Washroom Type | No. of Pieces | Level |
| Washroom Type 1 | 4 | Flat |
| Washroom Type 2 | 0 | |
| Washroom Type 3 | 0 | |
| Washroom Type 4 | 0 | |
| Washroom Type 5 | 0 |
| Total Area: | 0.00 |
| Approximatly Age: | 31-50 |
| Sprinklers: | Secu |
| Washrooms: | 2 |
| Heat Type: | Forced Air |
| Central Air Conditioning: | Central Air |
$
%
Years
This calculator is for demonstration purposes only. Always consult a professional
financial advisor before making personal financial decisions.
| Although the information displayed is believed to be accurate, no warranties or representations are made of any kind. |
| RE/MAX REALTY SPECIALISTS INC. |
- Listing -1 of 0
|
|

Zannatal Ferdoush
Sales Representative
Dir:
647-528-1201
Bus:
647-528-1201
| Virtual Tour | Book Showing | Email a Friend |
Jump To:
At a Glance:
| Type: | Com - Condo Apartment |
| Area: | Peel |
| Municipality: | Mississauga |
| Neighbourhood: | Cooksville |
| Style: | Apartment |
| Lot Size: | x 0.00() |
| Approximate Age: | 31-50 |
| Tax: | $2,224.62 |
| Maintenance Fee: | $920.15 |
| Beds: | 2+1 |
| Baths: | 2 |
| Garage: | 0 |
| Fireplace: | N |
| Air Conditioning: | |
| Pool: |
Locatin Map:
Payment Calculator:

Listing added to your favorite list
Looking for resale homes?

By agreeing to Terms of Use, you will have ability to search up to 312348 listings and access to richer information than found on REALTOR.ca through my website.

