$599,900
Available - For Sale
Listing ID: X12123539
1268 Buckhorn Road , Selwyn, K0L 2H0, Peterborough
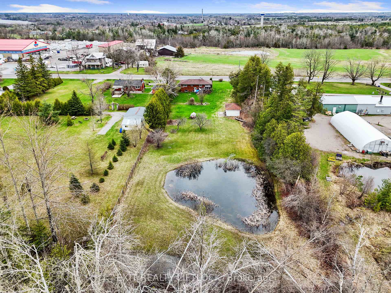
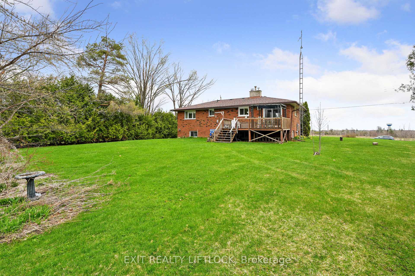
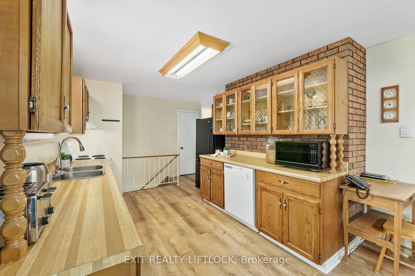
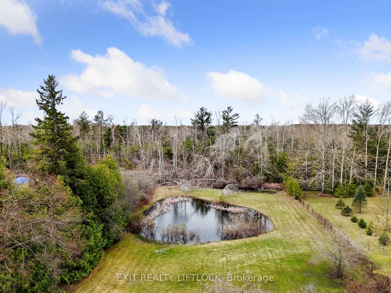
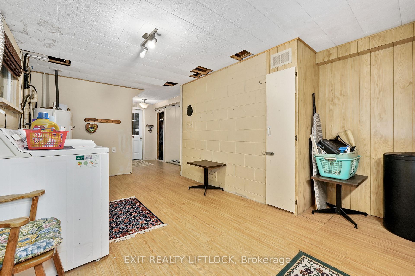
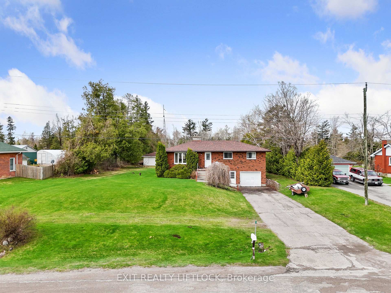
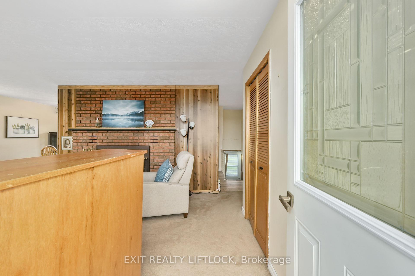
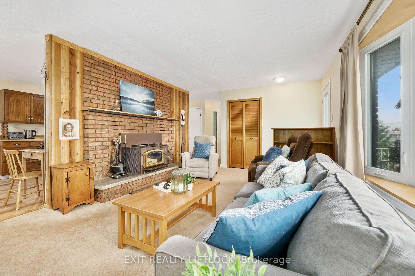
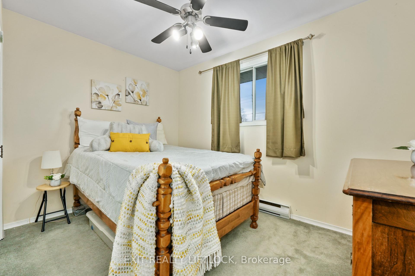
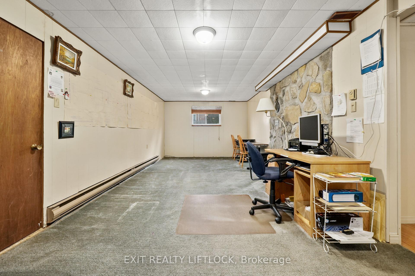
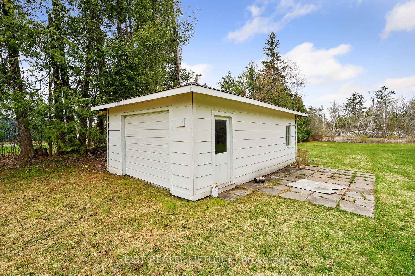
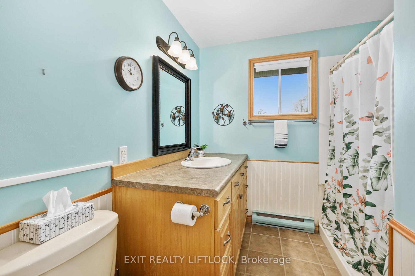

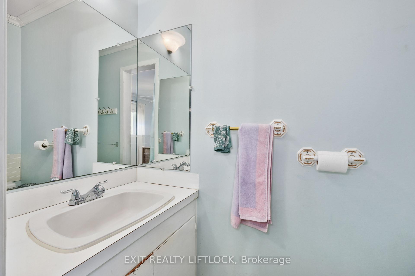
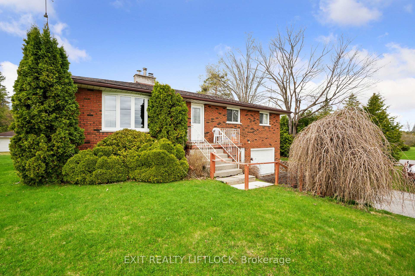
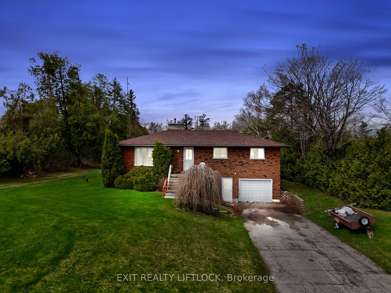
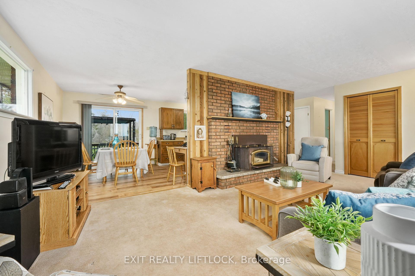
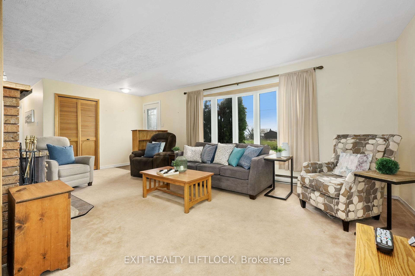
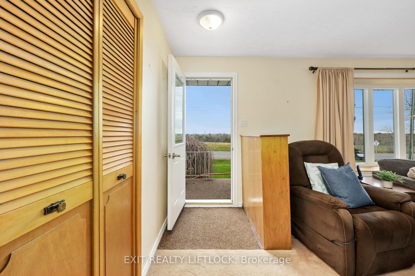
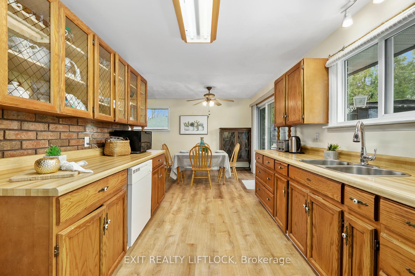
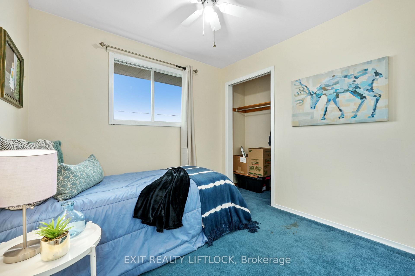
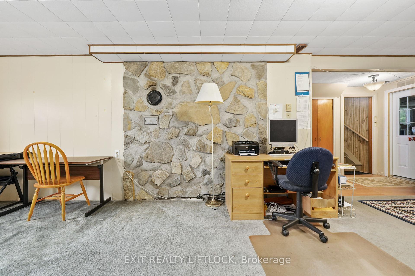
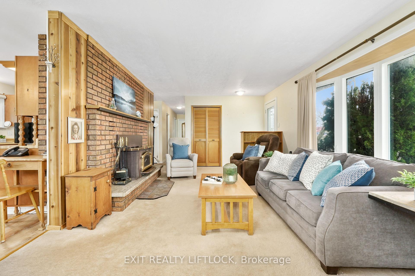
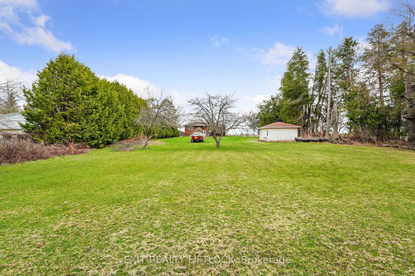
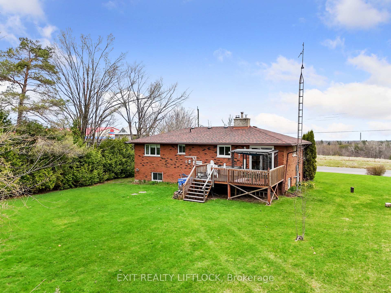
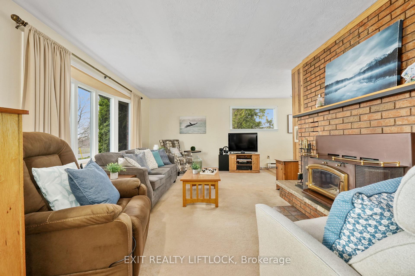

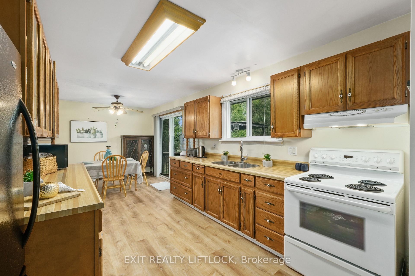

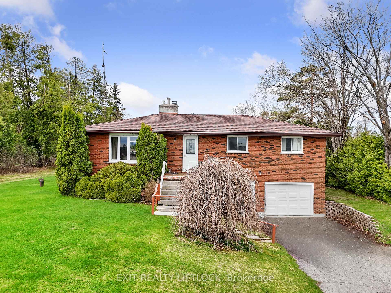
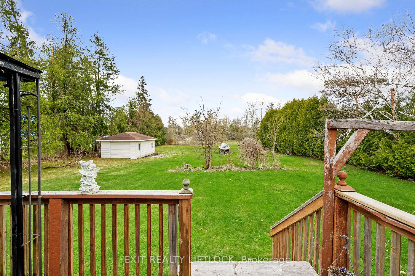
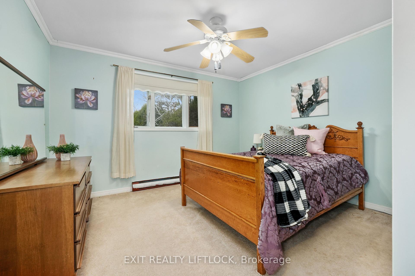
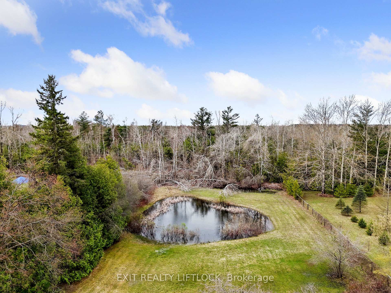

































| If you've been dreaming of a peaceful family home with space to play, garden, and make memories, this one-acre property near Lakefield is calling your name. This solid brick home features 3 bedrooms and 1.5 bathrooms, offering a comfortable and functional layout for growing families.An attached 1-car garage provides everyday convenience, while the detached garage is perfect for storing toys, tools, or creating the workshop you've always wanted. Outside, enjoy the beauty of your very own pond, ideal for nature-watching, skating in the winter, or simply relaxing by the water.Located just minutes from downtown Lakefield, you'll love the balance of peaceful country living with nearby schools, shops, and community amenities. Ready for new owners to make it their own, this property is full of potential and charm. |
| Price | $599,900 |
| Taxes: | $2458.37 |
| Assessment Year: | 2024 |
| Occupancy: | Partial |
| Address: | 1268 Buckhorn Road , Selwyn, K0L 2H0, Peterborough |
| Directions/Cross Streets: | Eighth Line Smith & Buckhorn Rd |
| Rooms: | 10 |
| Bedrooms: | 3 |
| Bedrooms +: | 0 |
| Family Room: | T |
| Basement: | Partially Fi |
| Level/Floor | Room | Length(ft) | Width(ft) | Descriptions | |
| Room 1 | Main | Living Ro | 21.42 | 12.3 | |
| Room 2 | Main | Dining Ro | 9.58 | 11.02 | |
| Room 3 | Main | Kitchen | 14.33 | 11.48 | |
| Room 4 | Main | Bathroom | 8.04 | 11.15 | |
| Room 5 | Main | Bathroom | 2.92 | 6.07 | |
| Room 6 | Main | Primary B | 12 | 11.15 | |
| Room 7 | Main | Bedroom 2 | 11.09 | 8.07 | |
| Room 8 | Main | Bedroom 3 | 8.76 | 8.07 | |
| Room 9 | Lower | Recreatio | 26.93 | 11.32 | |
| Room 10 | Lower | Utility R | 26.93 | 11.97 | |
| Room 11 | Lower | Other | 8.4 | 5.02 |
| Washroom Type | No. of Pieces | Level |
| Washroom Type 1 | 4 | Main |
| Washroom Type 2 | 2 | Main |
| Washroom Type 3 | 0 | |
| Washroom Type 4 | 0 | |
| Washroom Type 5 | 0 |
| Total Area: | 0.00 |
| Approximatly Age: | 31-50 |
| Property Type: | Detached |
| Style: | Bungalow |
| Exterior: | Brick |
| Garage Type: | Attached |
| (Parking/)Drive: | Private |
| Drive Parking Spaces: | 5 |
| Park #1 | |
| Parking Type: | Private |
| Park #2 | |
| Parking Type: | Private |
| Pool: | None |
| Other Structures: | Other |
| Approximatly Age: | 31-50 |
| Approximatly Square Footage: | 1100-1500 |
| Property Features: | School Bus R |
| CAC Included: | N |
| Water Included: | N |
| Cabel TV Included: | N |
| Common Elements Included: | N |
| Heat Included: | N |
| Parking Included: | N |
| Condo Tax Included: | N |
| Building Insurance Included: | N |
| Fireplace/Stove: | Y |
| Heat Type: | Baseboard |
| Central Air Conditioning: | None |
| Central Vac: | N |
| Laundry Level: | Syste |
| Ensuite Laundry: | F |
| Sewers: | Septic |
| Water: | Drilled W |
| Water Supply Types: | Drilled Well |
| Utilities-Hydro: | Y |
$
%
Years
This calculator is for demonstration purposes only. Always consult a professional
financial advisor before making personal financial decisions.
| Although the information displayed is believed to be accurate, no warranties or representations are made of any kind. |
| EXIT REALTY LIFTLOCK |
- Listing -1 of 0
|
|

Zannatal Ferdoush
Sales Representative
Dir:
647-528-1201
Bus:
647-528-1201
| Virtual Tour | Book Showing | Email a Friend |
Jump To:
At a Glance:
| Type: | Freehold - Detached |
| Area: | Peterborough |
| Municipality: | Selwyn |
| Neighbourhood: | Selwyn |
| Style: | Bungalow |
| Lot Size: | x 429.00(Feet) |
| Approximate Age: | 31-50 |
| Tax: | $2,458.37 |
| Maintenance Fee: | $0 |
| Beds: | 3 |
| Baths: | 2 |
| Garage: | 0 |
| Fireplace: | Y |
| Air Conditioning: | |
| Pool: | None |
Locatin Map:
Payment Calculator:

Listing added to your favorite list
Looking for resale homes?

By agreeing to Terms of Use, you will have ability to search up to 312348 listings and access to richer information than found on REALTOR.ca through my website.

