$639,900
Available - For Sale
Listing ID: S12092365
2 Caribou Cour , Barrie, L4N 8N3, Simcoe
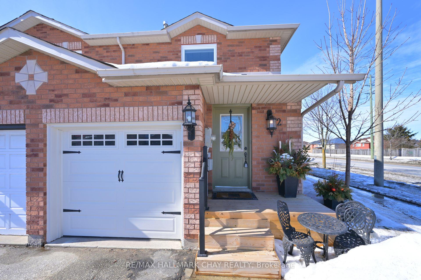


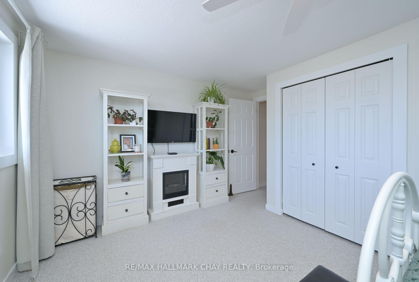
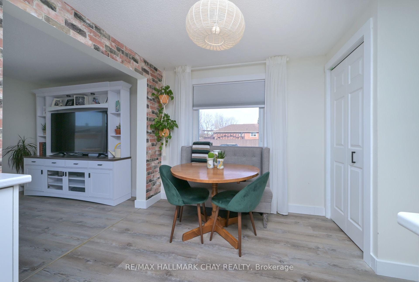
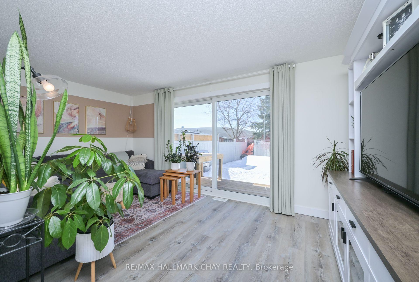
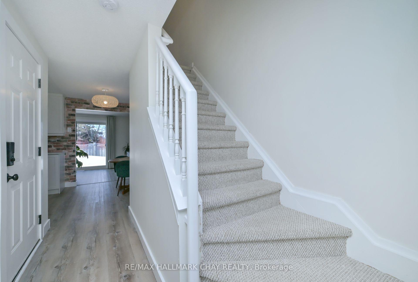
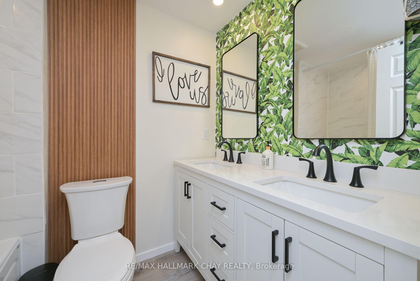
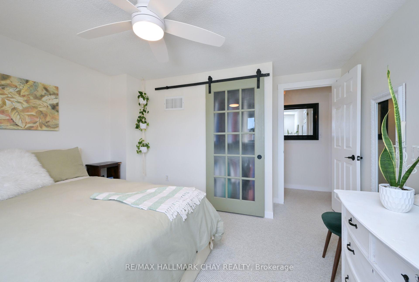
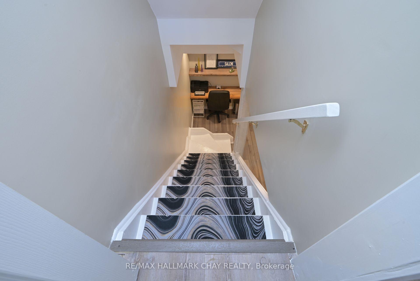
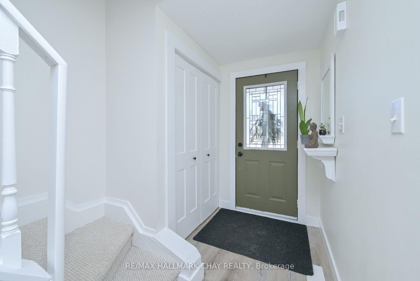
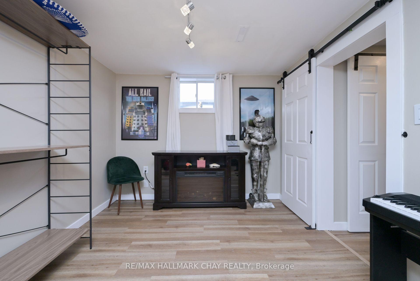
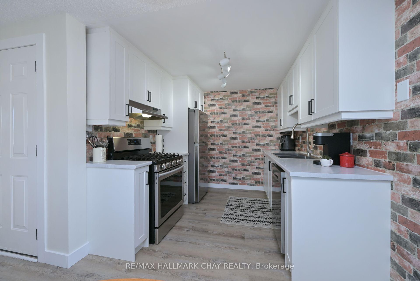
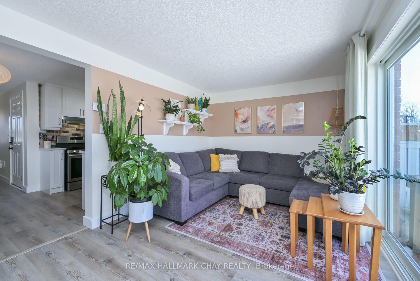
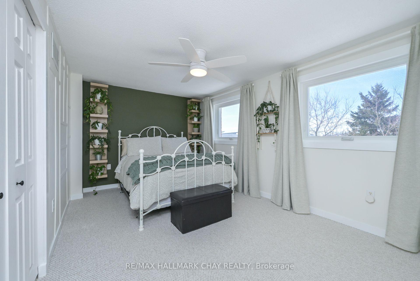
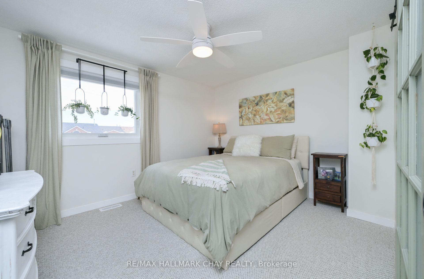
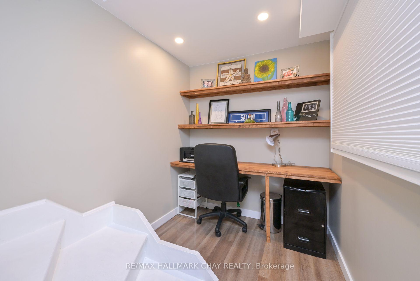
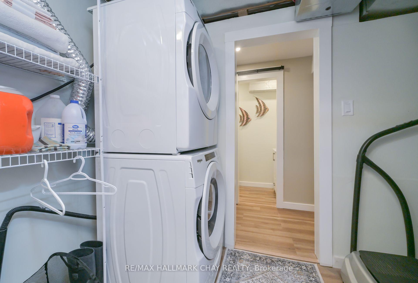
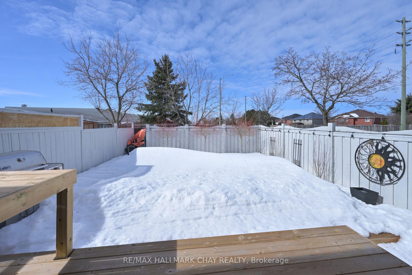
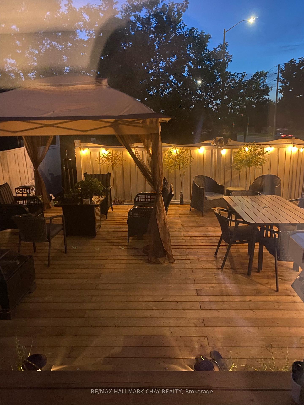
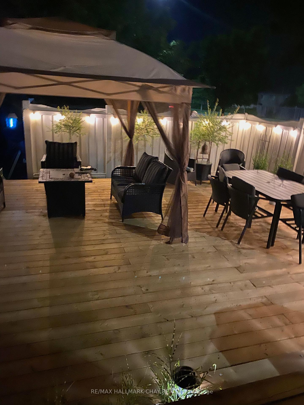
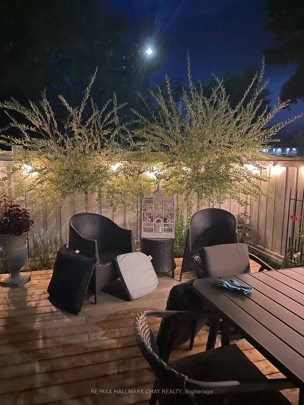
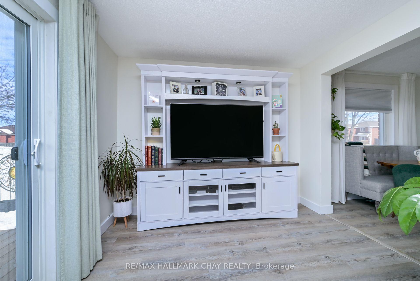
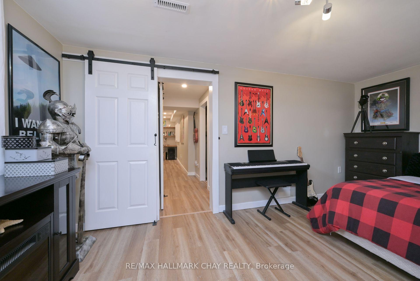
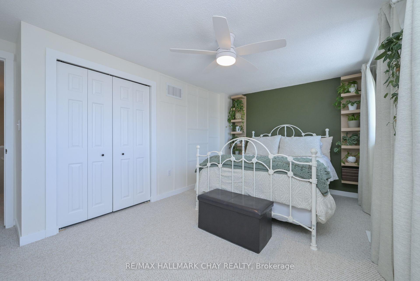
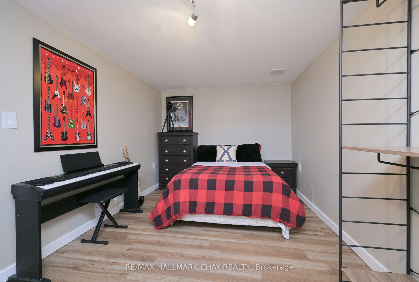
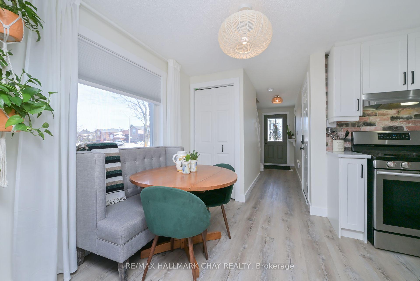
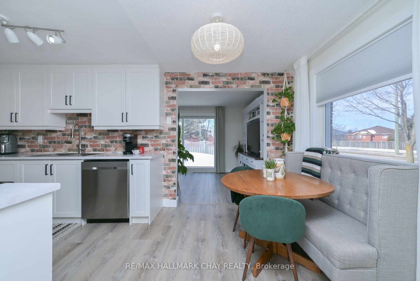
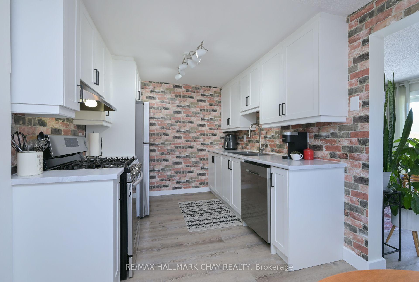
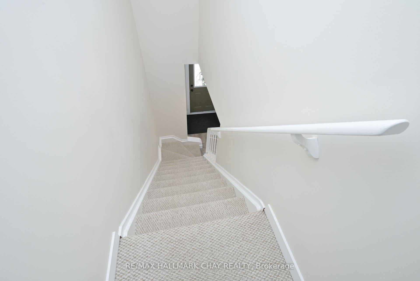






























| One of Barrie's best buys! A true turn key home ideal for first time buyers or investors. This 2+1 BR townhome stands out from the rest boasting a gorgeous renovation allowing buyers to simply move in without compromise! Preferred location in the popular south end (Holly) with easy access to hwy 400 and 27 for commuters, 5 minutes to the awesome PARK PLACE for shopping and dining and play! (THE REC ROOM!) Live your best life with all the amenities Barrie has to offer, lakeside living, beaches, daily GO TRAIN to Toronto, plus so much more! This end unit townhome shines bright with a dream decor throughout, new kitchen, baths, windows, paint, floors, inside entry from garage, fenced yard, great deck for entertaining, freshly finished basement, plus plus! Buyers will be proud to call this place home! |
| Price | $639,900 |
| Taxes: | $3126.00 |
| Occupancy: | Owner |
| Address: | 2 Caribou Cour , Barrie, L4N 8N3, Simcoe |
| Directions/Cross Streets: | Mapleview to Caribou |
| Rooms: | 4 |
| Rooms +: | 1 |
| Bedrooms: | 2 |
| Bedrooms +: | 0 |
| Family Room: | F |
| Basement: | Finished |
| Level/Floor | Room | Length(ft) | Width(ft) | Descriptions | |
| Room 1 | Ground | Kitchen | 6.4 | 15.97 | Eat-in Kitchen, B/I Dishwasher |
| Room 2 | Ground | Living Ro | 9.77 | 15.97 | Walk-Out, Laminate |
| Room 3 | Second | Primary B | 9.97 | 15.09 | Broadloom, Double Closet, Ceiling Fan(s) |
| Room 4 | Second | Bedroom 2 | 10.27 | 12.37 | Broadloom, Ceiling Fan(s), Closet |
| Room 5 | Basement | Recreatio | 9.68 | 15.74 | Laminate |
| Room 6 | Basement | Laundry | 4.59 | 5.58 |
| Washroom Type | No. of Pieces | Level |
| Washroom Type 1 | 2 | Basement |
| Washroom Type 2 | 4 | Second |
| Washroom Type 3 | 0 | |
| Washroom Type 4 | 0 | |
| Washroom Type 5 | 0 |
| Total Area: | 0.00 |
| Approximatly Age: | 16-30 |
| Property Type: | Att/Row/Townhouse |
| Style: | 2-Storey |
| Exterior: | Brick, Vinyl Siding |
| Garage Type: | Attached |
| (Parking/)Drive: | Private |
| Drive Parking Spaces: | 2 |
| Park #1 | |
| Parking Type: | Private |
| Park #2 | |
| Parking Type: | Private |
| Pool: | None |
| Approximatly Age: | 16-30 |
| Approximatly Square Footage: | 700-1100 |
| Property Features: | Place Of Wor, Public Transit |
| CAC Included: | N |
| Water Included: | N |
| Cabel TV Included: | N |
| Common Elements Included: | N |
| Heat Included: | N |
| Parking Included: | N |
| Condo Tax Included: | N |
| Building Insurance Included: | N |
| Fireplace/Stove: | N |
| Heat Type: | Forced Air |
| Central Air Conditioning: | Central Air |
| Central Vac: | N |
| Laundry Level: | Syste |
| Ensuite Laundry: | F |
| Sewers: | Sewer |
$
%
Years
This calculator is for demonstration purposes only. Always consult a professional
financial advisor before making personal financial decisions.
| Although the information displayed is believed to be accurate, no warranties or representations are made of any kind. |
| RE/MAX HALLMARK CHAY REALTY |
- Listing -1 of 0
|
|

Zannatal Ferdoush
Sales Representative
Dir:
647-528-1201
Bus:
647-528-1201
| Book Showing | Email a Friend |
Jump To:
At a Glance:
| Type: | Freehold - Att/Row/Townhouse |
| Area: | Simcoe |
| Municipality: | Barrie |
| Neighbourhood: | Holly |
| Style: | 2-Storey |
| Lot Size: | x 112.07(Feet) |
| Approximate Age: | 16-30 |
| Tax: | $3,126 |
| Maintenance Fee: | $0 |
| Beds: | 2 |
| Baths: | 2 |
| Garage: | 0 |
| Fireplace: | N |
| Air Conditioning: | |
| Pool: | None |
Locatin Map:
Payment Calculator:

Listing added to your favorite list
Looking for resale homes?

By agreeing to Terms of Use, you will have ability to search up to 312348 listings and access to richer information than found on REALTOR.ca through my website.

