$1,699,000
Available - For Sale
Listing ID: C12123764
360 Bloor Stre East , Toronto, M4W 3M3, Toronto
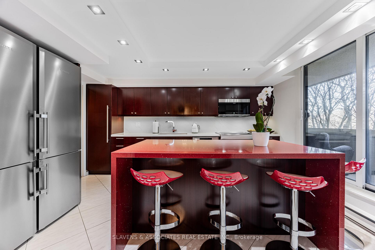
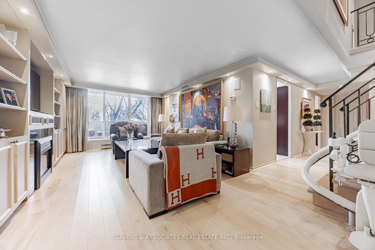
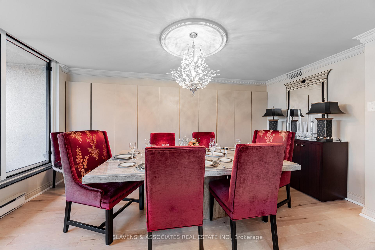
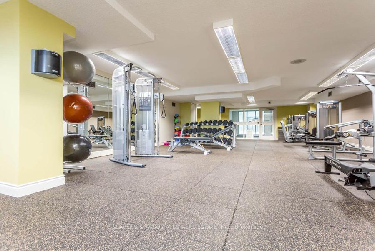
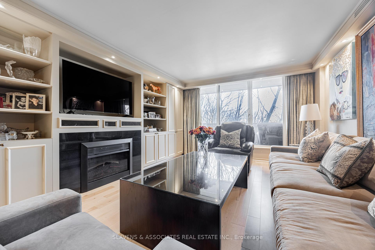
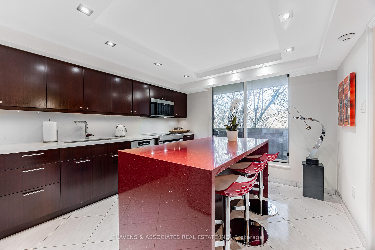
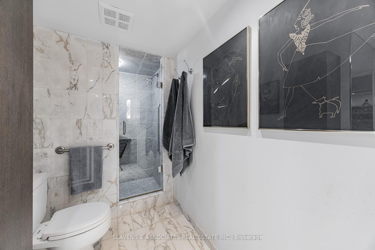
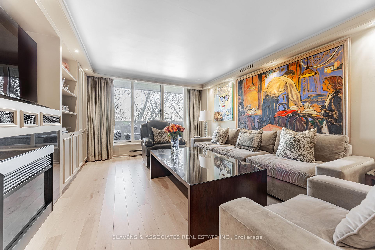
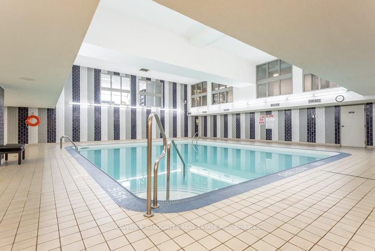
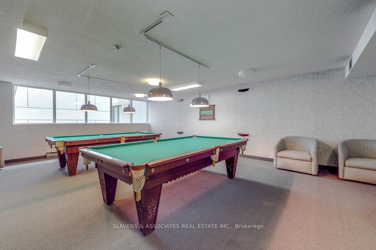
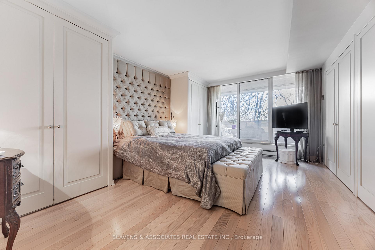
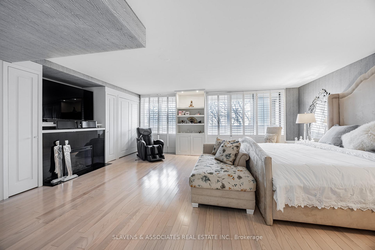
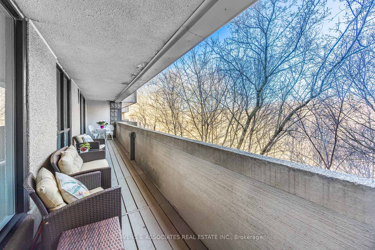
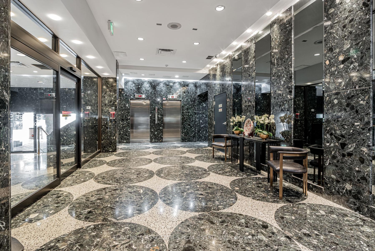
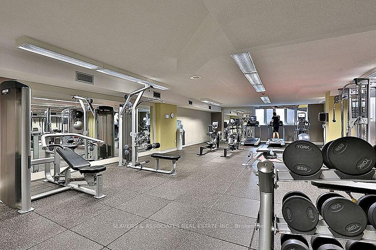
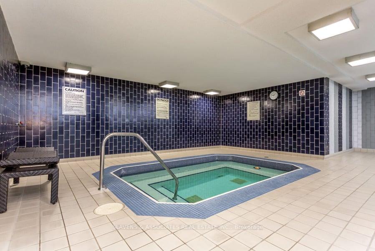

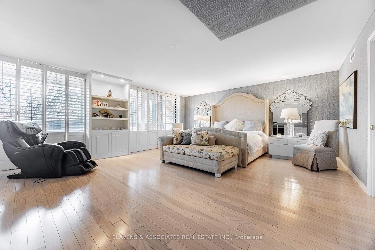
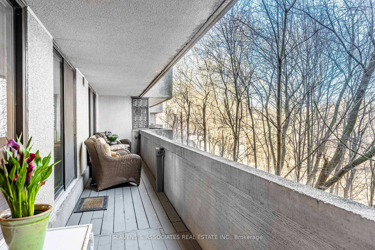
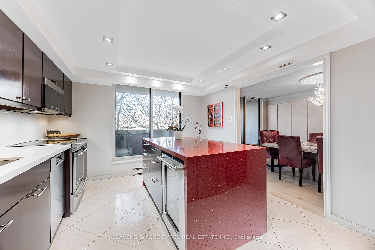
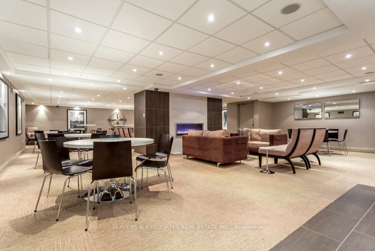
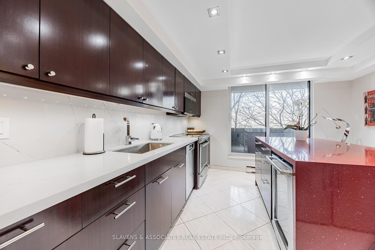
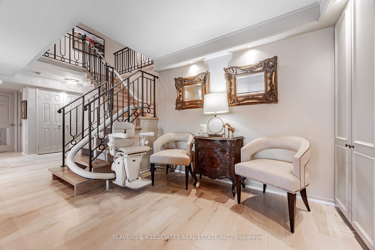
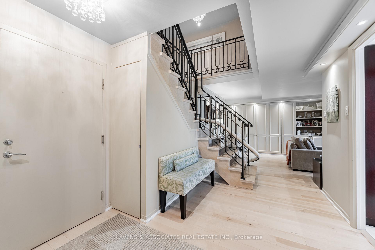
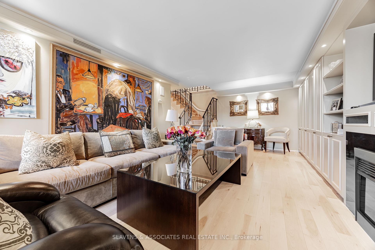
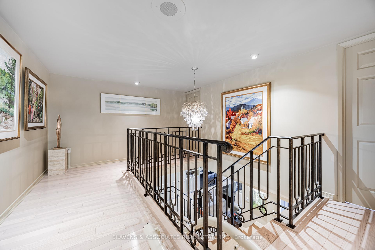
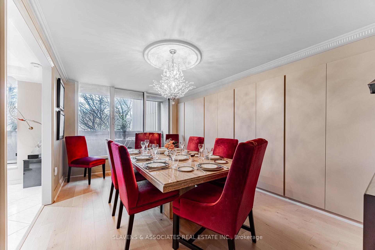
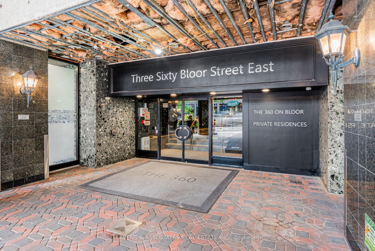
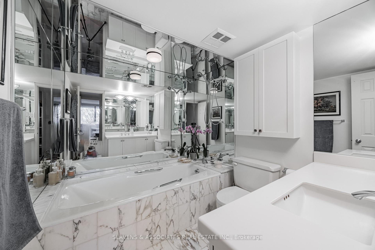
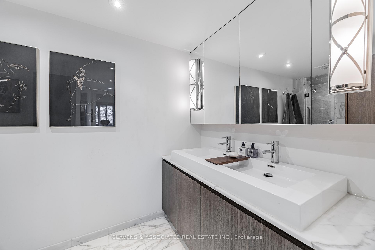
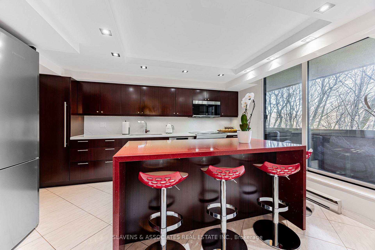
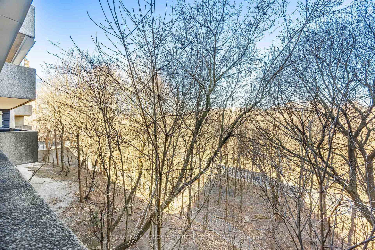
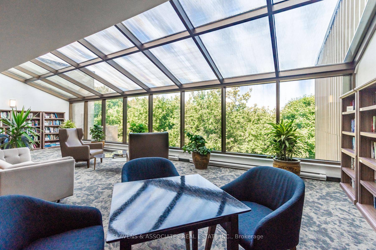
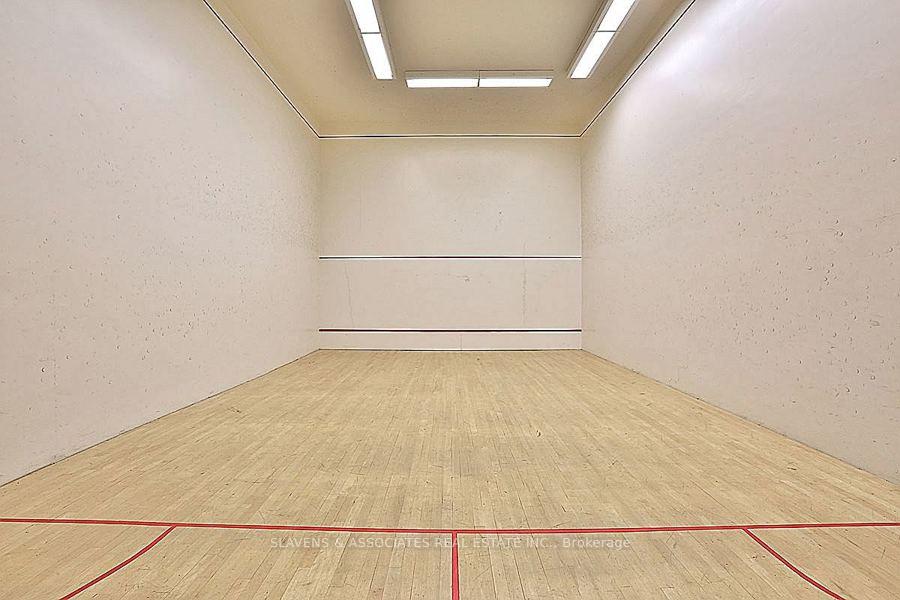
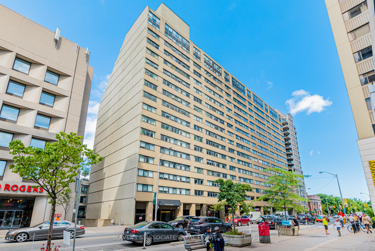
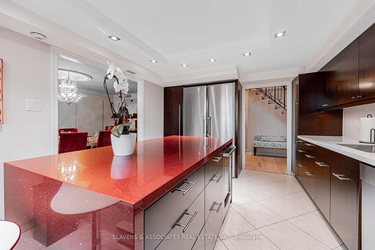
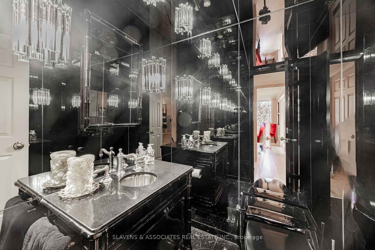





































| Hitting the market for the first time in over 30 years, this is the one your clients have been waiting for. This 2-storey condo is one of the largest units in the building with a great floor plan, offering a sprawling 2,107 sq. ft. of elegant living. The cozy living room boasts wide-plank hardwood flooring (2024) as well as wall-to-wall custom built-in cabinetry, perfect for stylish storage and display. Sleek kitchen with stone counters, S/S appliances, a centre island with built-in wine fridge, and eat-in breakfast bar. With 5 walkouts to 2 balconies from every principal room, enjoy beautiful treed views of Rosedale Valley ravine with seamless indoor-outdoor flow. The massive primary bedroom boasts a 4pc ensuite and walk-in closet. Second bedroom features its own walk-in closet and ensuite. Enjoy urban living steps to Bloor-Yonge, world-class shopping, public transit, parks, schools, and Yorkville shops & restaurants. |
| Price | $1,699,000 |
| Taxes: | $6208.71 |
| Occupancy: | Owner |
| Address: | 360 Bloor Stre East , Toronto, M4W 3M3, Toronto |
| Postal Code: | M4W 3M3 |
| Province/State: | Toronto |
| Directions/Cross Streets: | Bloor St E & Mount Pleasant |
| Level/Floor | Room | Length(ft) | Width(ft) | Descriptions | |
| Room 1 | Main | Living Ro | 23.48 | 13.15 | W/O To Balcony, B/I Shelves, Pot Lights |
| Room 2 | Main | Dining Ro | 15.84 | 10.66 | Hardwood Floor, W/O To Balcony, B/I Shelves |
| Room 3 | Main | Kitchen | 14.24 | 11.58 | Stainless Steel Appl, Granite Counters, W/O To Balcony |
| Room 4 | Main | Laundry | 8.17 | 4.99 | |
| Room 5 | Second | Primary B | 19.25 | 17.74 | 4 Pc Ensuite, W/O To Balcony, Hardwood Floor |
| Room 6 | Second | Bedroom 2 | 16.4 | 11.84 | 4 Pc Ensuite, W/O To Balcony, Hardwood Floor |
| Washroom Type | No. of Pieces | Level |
| Washroom Type 1 | 2 | Main |
| Washroom Type 2 | 4 | Second |
| Washroom Type 3 | 0 | |
| Washroom Type 4 | 0 | |
| Washroom Type 5 | 0 |
| Total Area: | 0.00 |
| Washrooms: | 3 |
| Heat Type: | Heat Pump |
| Central Air Conditioning: | Central Air |
$
%
Years
This calculator is for demonstration purposes only. Always consult a professional
financial advisor before making personal financial decisions.
| Although the information displayed is believed to be accurate, no warranties or representations are made of any kind. |
| SLAVENS & ASSOCIATES REAL ESTATE INC. |
- Listing -1 of 0
|
|

Zannatal Ferdoush
Sales Representative
Dir:
647-528-1201
Bus:
647-528-1201
| Virtual Tour | Book Showing | Email a Friend |
Jump To:
At a Glance:
| Type: | Com - Condo Apartment |
| Area: | Toronto |
| Municipality: | Toronto C09 |
| Neighbourhood: | Rosedale-Moore Park |
| Style: | 2-Storey |
| Lot Size: | x 0.00() |
| Approximate Age: | |
| Tax: | $6,208.71 |
| Maintenance Fee: | $2,100.71 |
| Beds: | 2 |
| Baths: | 3 |
| Garage: | 0 |
| Fireplace: | Y |
| Air Conditioning: | |
| Pool: |
Locatin Map:
Payment Calculator:

Listing added to your favorite list
Looking for resale homes?

By agreeing to Terms of Use, you will have ability to search up to 312348 listings and access to richer information than found on REALTOR.ca through my website.

