$1,379,900
Available - For Sale
Listing ID: W12123765
1220 Old Oak Driv , Oakville, L6M 3K6, Halton
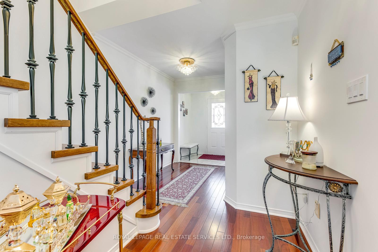
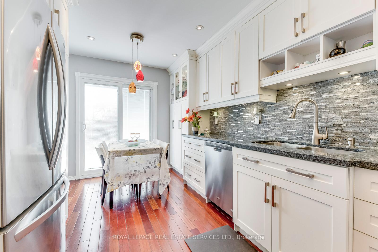
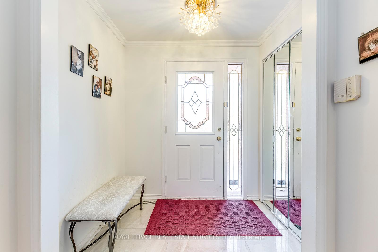
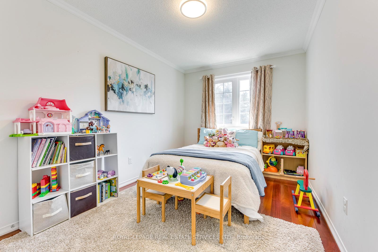
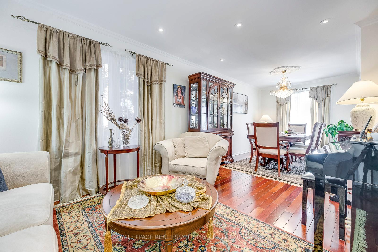
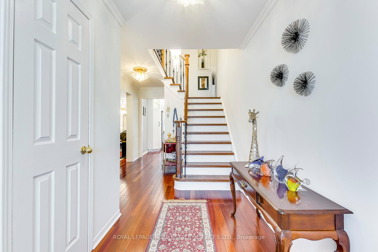
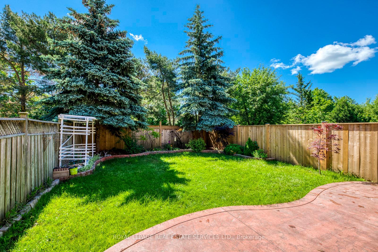
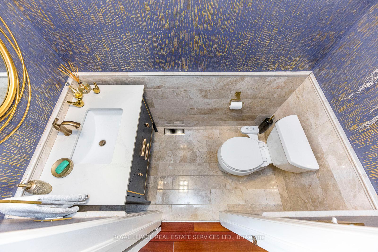
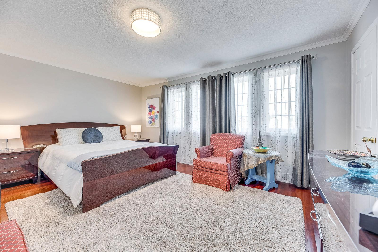
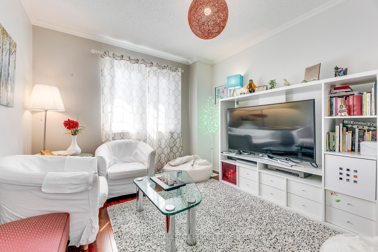
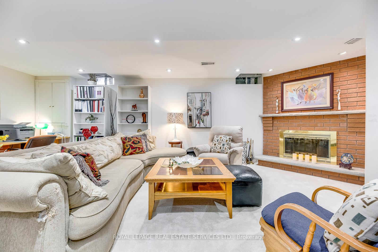
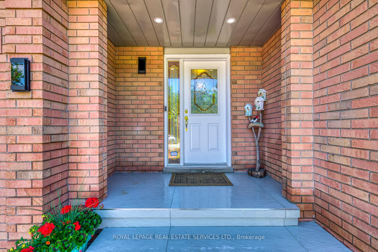
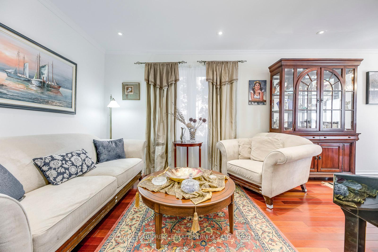
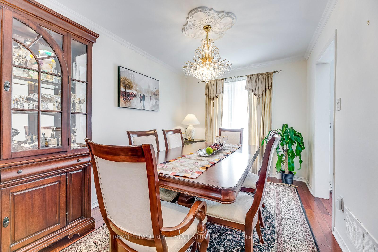
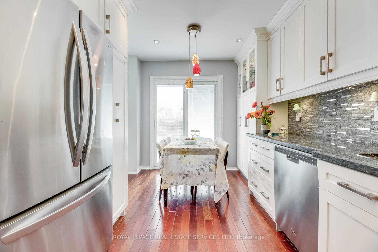

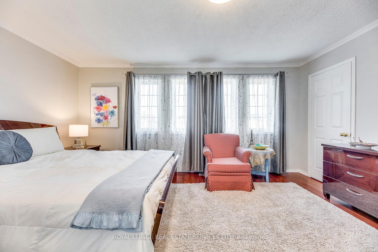

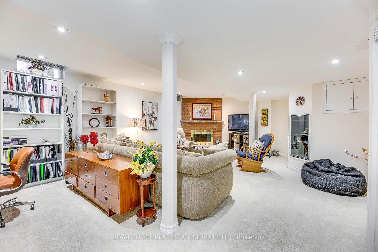
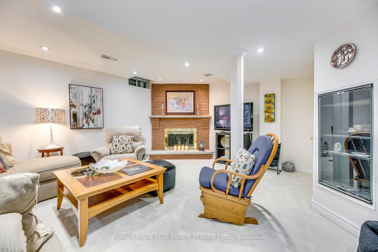
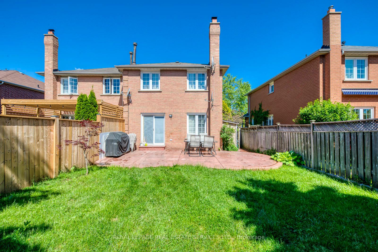
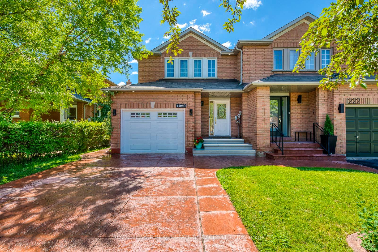
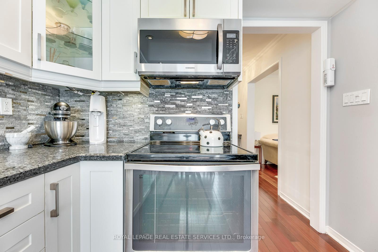
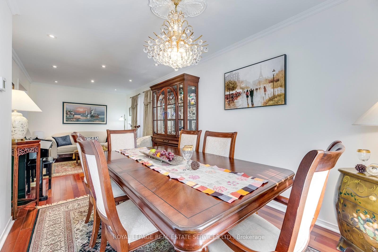
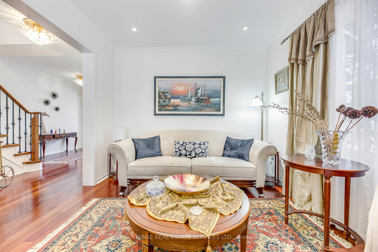
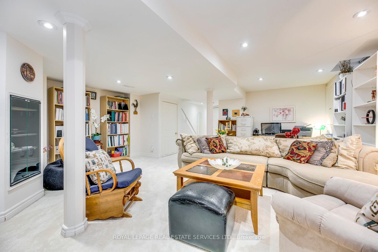
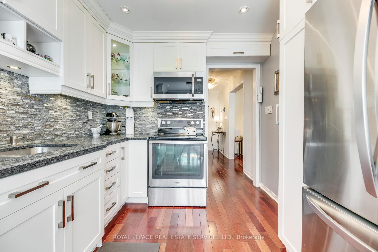
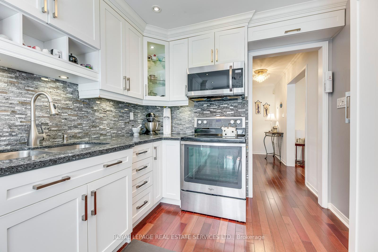
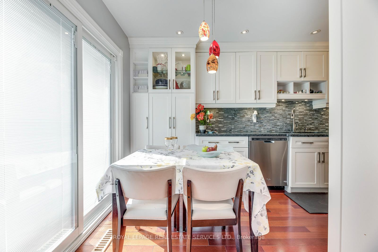
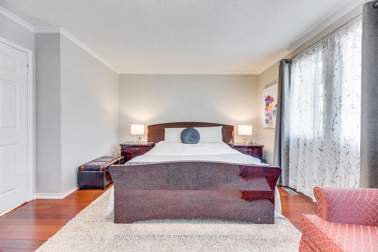
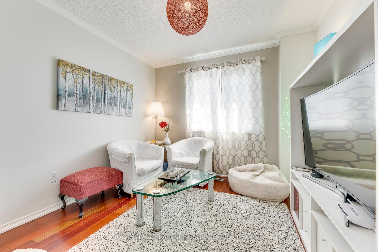
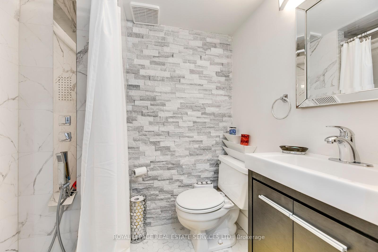
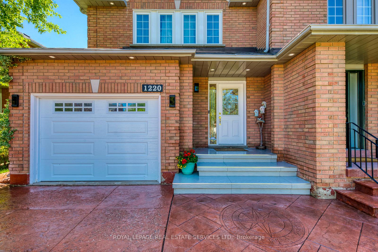

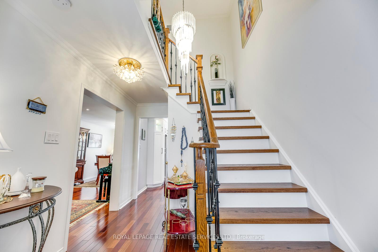
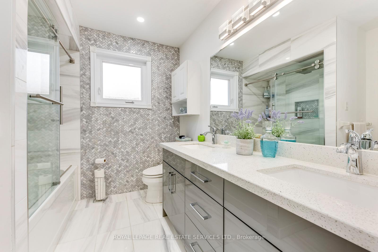
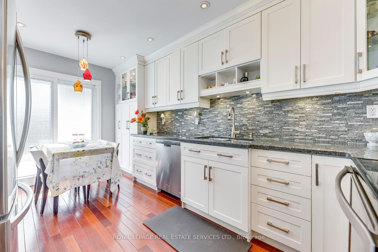

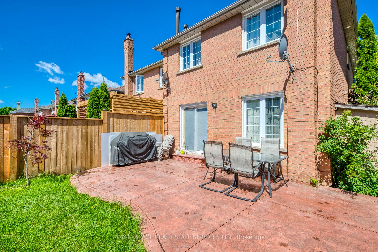
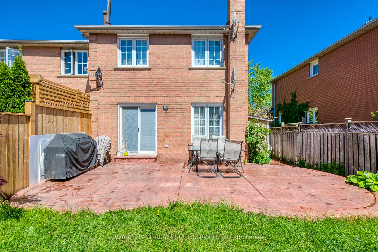








































| Great Location. Spotles, Bright, fully upgraded 3 Bdr - 3 Baths Semi Detach home, the largest in the neiborhood, Hard wood Floor main and upper floors, Hard wood Stairs, Charming Modern Kitchen, Granit counter top and back splash and pantries. W/O from kitchen to Patio and enjoying a very Private fully finced-treed Backyard. Large basement including office area and Bath room. Stamped Concret Drive way and large patio. A home nested in the heart of West Oak trail on a quite and family environment neighborhood. close to all aminties , schools and bus routs, community center, library, Oakville hospital nearby, nearby Glenn abby International Golfing Club, easy access to Hwy 403, 407 |
| Price | $1,379,900 |
| Taxes: | $4225.80 |
| Occupancy: | Owner |
| Address: | 1220 Old Oak Driv , Oakville, L6M 3K6, Halton |
| Acreage: | < .50 |
| Directions/Cross Streets: | Upper Middle/Dorval-W.Oak.Tr |
| Rooms: | 9 |
| Bedrooms: | 3 |
| Bedrooms +: | 0 |
| Family Room: | T |
| Basement: | Finished |
| Level/Floor | Room | Length(ft) | Width(ft) | Descriptions | |
| Room 1 | Main | Foyer | 10 | 6.99 | Large Closet, Hardwood Floor, Crown Moulding |
| Room 2 | Main | Living Ro | 23.32 | 9.45 | Combined w/Dining, Hardwood Floor, Overlooks Backyard |
| Room 3 | Main | Dining Ro | 10.23 | 8.59 | Combined w/Living, Hardwood Floor, Overlooks Backyard |
| Room 4 | Main | Kitchen | 14.92 | 9.77 | Modern Kitchen, Hardwood Floor, Granite Counters |
| Room 5 | Second | Primary B | 16.24 | 13.15 | 5 Pc Ensuite, Double Closet, Crown Moulding |
| Room 6 | Second | Bedroom 2 | 12.66 | 8.99 | B/I Closet, Hardwood Floor, Crown Moulding |
| Room 7 | Second | Bedroom 3 | 11.38 | 9.71 | B/I Closet, Hardwood Floor, Crown Moulding |
| Room 8 | Basement | Great Roo | 22.37 | 17.15 | Fireplace, Broadloom, Combined w/Office |
| Room 9 | Basement | Family Ro | 23.35 | 13.91 | Brick Fireplace, Broadloom, Combined w/Office |
| Room 10 | Basement | Laundry | 4.1 | 4.1 | B/I Shelves, Ceramic Floor, Enclosed |
| Room 11 | Basement | Office | 8.2 | 6.46 | Fluorescent, Broadloom, Combined w/Great Rm |
| Room 12 | Basement | Bathroom | 6.46 | 4.85 | 3 Pc Bath, Marble Floor, B/I Vanity |
| Washroom Type | No. of Pieces | Level |
| Washroom Type 1 | 2 | Main |
| Washroom Type 2 | 5 | Upper |
| Washroom Type 3 | 3 | Basement |
| Washroom Type 4 | 0 | |
| Washroom Type 5 | 0 |
| Total Area: | 0.00 |
| Approximatly Age: | 16-30 |
| Property Type: | Semi-Detached |
| Style: | 2-Storey |
| Exterior: | Brick |
| Garage Type: | Attached |
| (Parking/)Drive: | Private |
| Drive Parking Spaces: | 4 |
| Park #1 | |
| Parking Type: | Private |
| Park #2 | |
| Parking Type: | Private |
| Pool: | None |
| Other Structures: | Garden Shed |
| Approximatly Age: | 16-30 |
| Approximatly Square Footage: | 1500-2000 |
| Property Features: | Fenced Yard, Hospital |
| CAC Included: | N |
| Water Included: | N |
| Cabel TV Included: | N |
| Common Elements Included: | N |
| Heat Included: | N |
| Parking Included: | N |
| Condo Tax Included: | N |
| Building Insurance Included: | N |
| Fireplace/Stove: | Y |
| Heat Type: | Forced Air |
| Central Air Conditioning: | Central Air |
| Central Vac: | Y |
| Laundry Level: | Syste |
| Ensuite Laundry: | F |
| Elevator Lift: | False |
| Sewers: | Sewer |
| Water: | Unknown |
| Water Supply Types: | Unknown |
| Utilities-Cable: | Y |
| Utilities-Hydro: | Y |
$
%
Years
This calculator is for demonstration purposes only. Always consult a professional
financial advisor before making personal financial decisions.
| Although the information displayed is believed to be accurate, no warranties or representations are made of any kind. |
| ROYAL LEPAGE REAL ESTATE SERVICES LTD. |
- Listing -1 of 0
|
|

Zannatal Ferdoush
Sales Representative
Dir:
647-528-1201
Bus:
647-528-1201
| Virtual Tour | Book Showing | Email a Friend |
Jump To:
At a Glance:
| Type: | Freehold - Semi-Detached |
| Area: | Halton |
| Municipality: | Oakville |
| Neighbourhood: | West Oak Trails |
| Style: | 2-Storey |
| Lot Size: | x 121.60(Feet) |
| Approximate Age: | 16-30 |
| Tax: | $4,225.8 |
| Maintenance Fee: | $0 |
| Beds: | 3 |
| Baths: | 3 |
| Garage: | 0 |
| Fireplace: | Y |
| Air Conditioning: | |
| Pool: | None |
Locatin Map:
Payment Calculator:

Listing added to your favorite list
Looking for resale homes?

By agreeing to Terms of Use, you will have ability to search up to 312348 listings and access to richer information than found on REALTOR.ca through my website.

