$3,380
Available - For Rent
Listing ID: N12123785
41 Bridlepath Stre , Richmond Hill, L4S 1V6, York
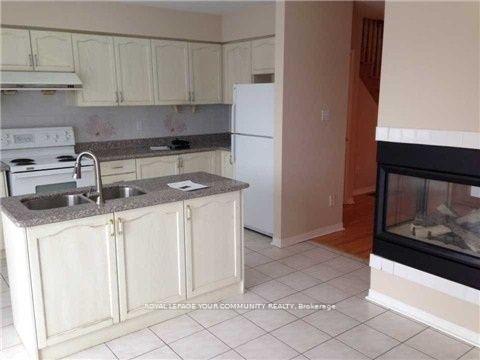
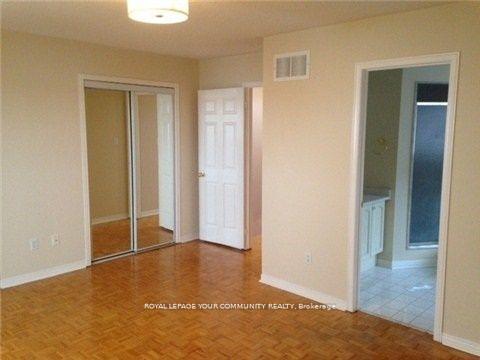
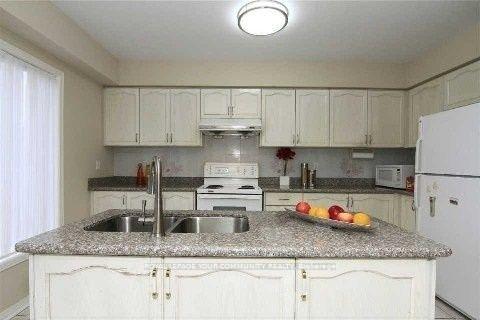
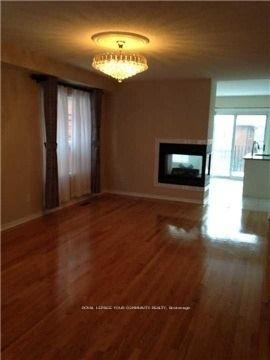
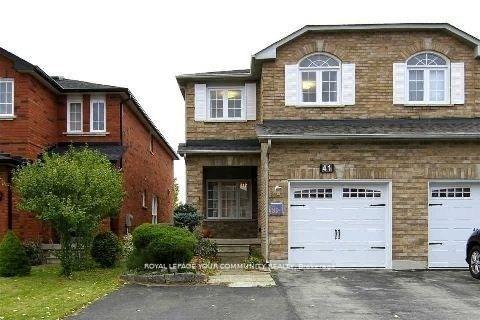
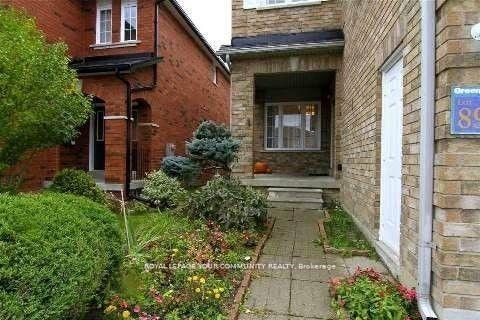
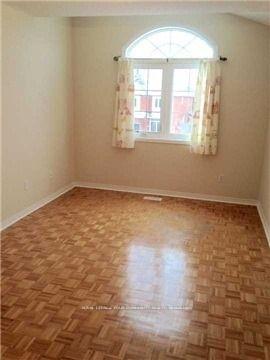
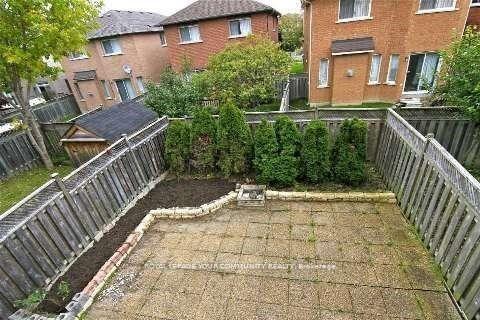

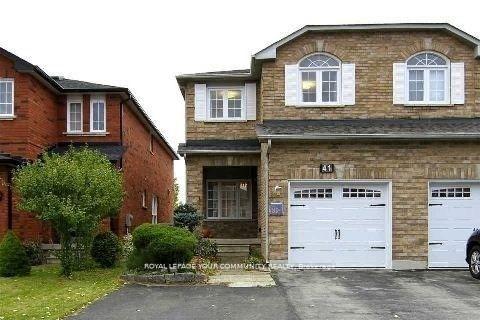
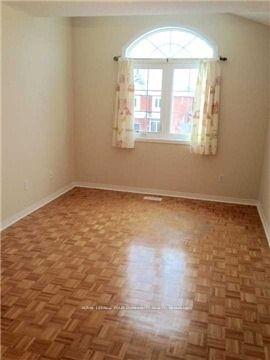
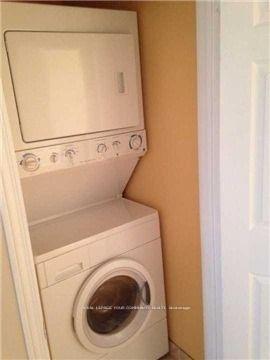
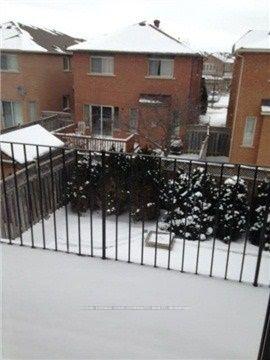













| Excellent opportunity in high-demand Rouge Woods! Bright, spacious, and well-maintained 3-bedroom home on a quiet, safe street. Located near parks, shopping, community centre, and top-ranking schools: Richmond Rose P.S. & Bayview S.S.! Open-concept kitchen with breakfast area and walk-out to deck perfect for family living and entertaining. Basement features 2 extra rooms and a walk-out to the backyard, ideal for extended family, home office, or guests. Prime location at N/E corner of Bayview & Major Mackenzie, close to all amenities and just minutes to Hwy 404. A fantastic find in a family-friendly neighbourhood! |
| Price | $3,380 |
| Taxes: | $0.00 |
| Occupancy: | Tenant |
| Address: | 41 Bridlepath Stre , Richmond Hill, L4S 1V6, York |
| Directions/Cross Streets: | N/E Corner Of Bayview/Mj Mack |
| Rooms: | 6 |
| Rooms +: | 2 |
| Bedrooms: | 3 |
| Bedrooms +: | 1 |
| Family Room: | F |
| Basement: | Finished wit |
| Furnished: | Unfu |
| Level/Floor | Room | Length(ft) | Width(ft) | Descriptions | |
| Room 1 | Main | Living Ro | 20.57 | 14.43 | Hardwood Floor, Combined w/Dining, Overlooks Frontyard |
| Room 2 | Main | Dining Ro | 20.57 | 14.43 | Hardwood Floor, Combined w/Living, Gas Fireplace |
| Room 3 | Main | Kitchen | 18.5 | 12.5 | Ceramic Floor, Ceramic Backsplash, W/O To Deck |
| Room 4 | Second | Primary B | 16.01 | 11.84 | Wood, Closet, 5 Pc Ensuite |
| Room 5 | Second | Bedroom 2 | 15.02 | 9.74 | Wood, Closet, Window |
| Room 6 | Second | Bedroom 3 | 10.43 | 9.64 | Wood, Closet, Window |
| Room 7 | Basement | Bedroom | 11.91 | 6.99 | Closet, Laminate |
| Room 8 | Basement | Recreatio | 24.57 | 11.84 | Walk-Out, Laminate |
| Washroom Type | No. of Pieces | Level |
| Washroom Type 1 | 5 | Upper |
| Washroom Type 2 | 4 | Upper |
| Washroom Type 3 | 2 | Main |
| Washroom Type 4 | 0 | |
| Washroom Type 5 | 0 |
| Total Area: | 0.00 |
| Property Type: | Semi-Detached |
| Style: | 2-Storey |
| Exterior: | Brick |
| Garage Type: | Attached |
| (Parking/)Drive: | Available |
| Drive Parking Spaces: | 2 |
| Park #1 | |
| Parking Type: | Available |
| Park #2 | |
| Parking Type: | Available |
| Pool: | None |
| Laundry Access: | Ensuite |
| CAC Included: | Y |
| Water Included: | N |
| Cabel TV Included: | N |
| Common Elements Included: | N |
| Heat Included: | N |
| Parking Included: | Y |
| Condo Tax Included: | N |
| Building Insurance Included: | N |
| Fireplace/Stove: | Y |
| Heat Type: | Forced Air |
| Central Air Conditioning: | Central Air |
| Central Vac: | N |
| Laundry Level: | Syste |
| Ensuite Laundry: | F |
| Sewers: | Sewer |
| Although the information displayed is believed to be accurate, no warranties or representations are made of any kind. |
| ROYAL LEPAGE YOUR COMMUNITY REALTY |
- Listing -1 of 0
|
|

Zannatal Ferdoush
Sales Representative
Dir:
647-528-1201
Bus:
647-528-1201
| Book Showing | Email a Friend |
Jump To:
At a Glance:
| Type: | Freehold - Semi-Detached |
| Area: | York |
| Municipality: | Richmond Hill |
| Neighbourhood: | Rouge Woods |
| Style: | 2-Storey |
| Lot Size: | x 0.00() |
| Approximate Age: | |
| Tax: | $0 |
| Maintenance Fee: | $0 |
| Beds: | 3+1 |
| Baths: | 3 |
| Garage: | 0 |
| Fireplace: | Y |
| Air Conditioning: | |
| Pool: | None |
Locatin Map:

Listing added to your favorite list
Looking for resale homes?

By agreeing to Terms of Use, you will have ability to search up to 312348 listings and access to richer information than found on REALTOR.ca through my website.

