$560,000
Available - For Sale
Listing ID: X12123790
163 Pine Valley Driv , London South, N6J 4R4, Middlesex
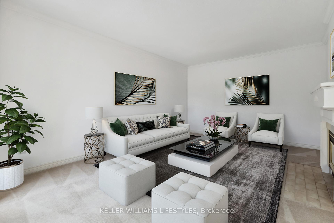
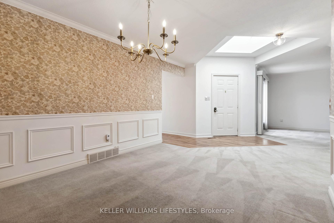
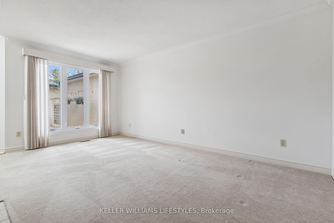
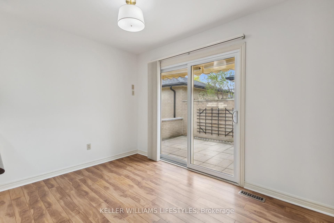
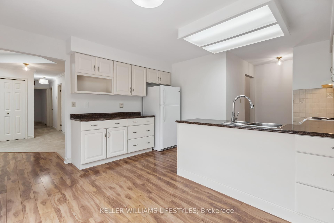
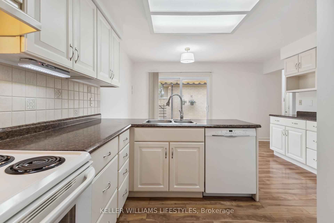
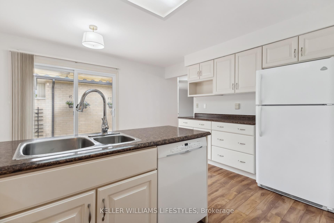

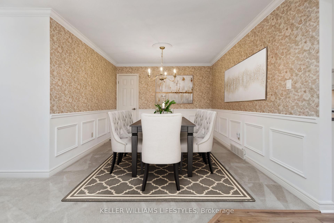
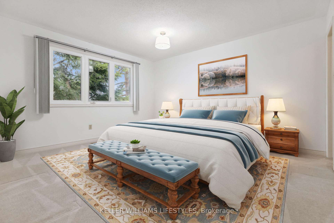
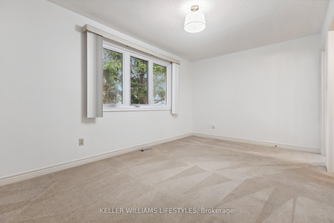
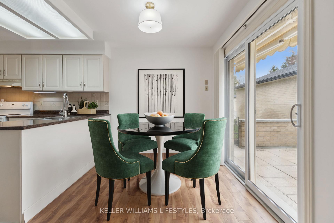
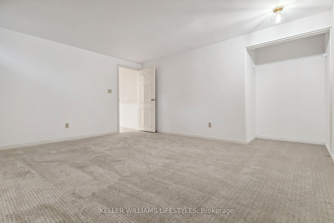
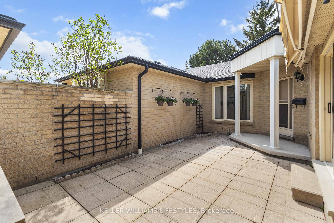
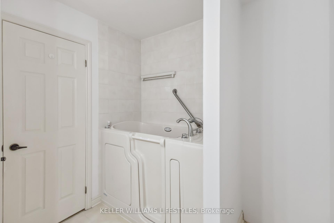
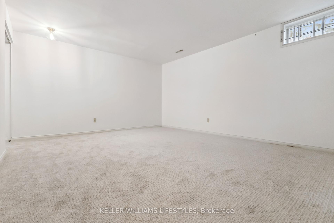
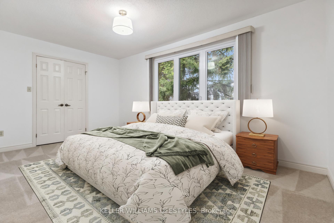
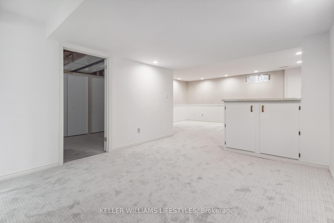
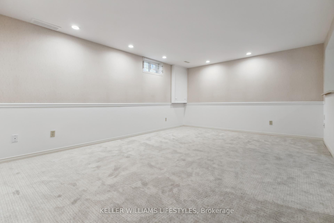
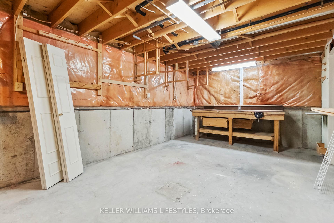
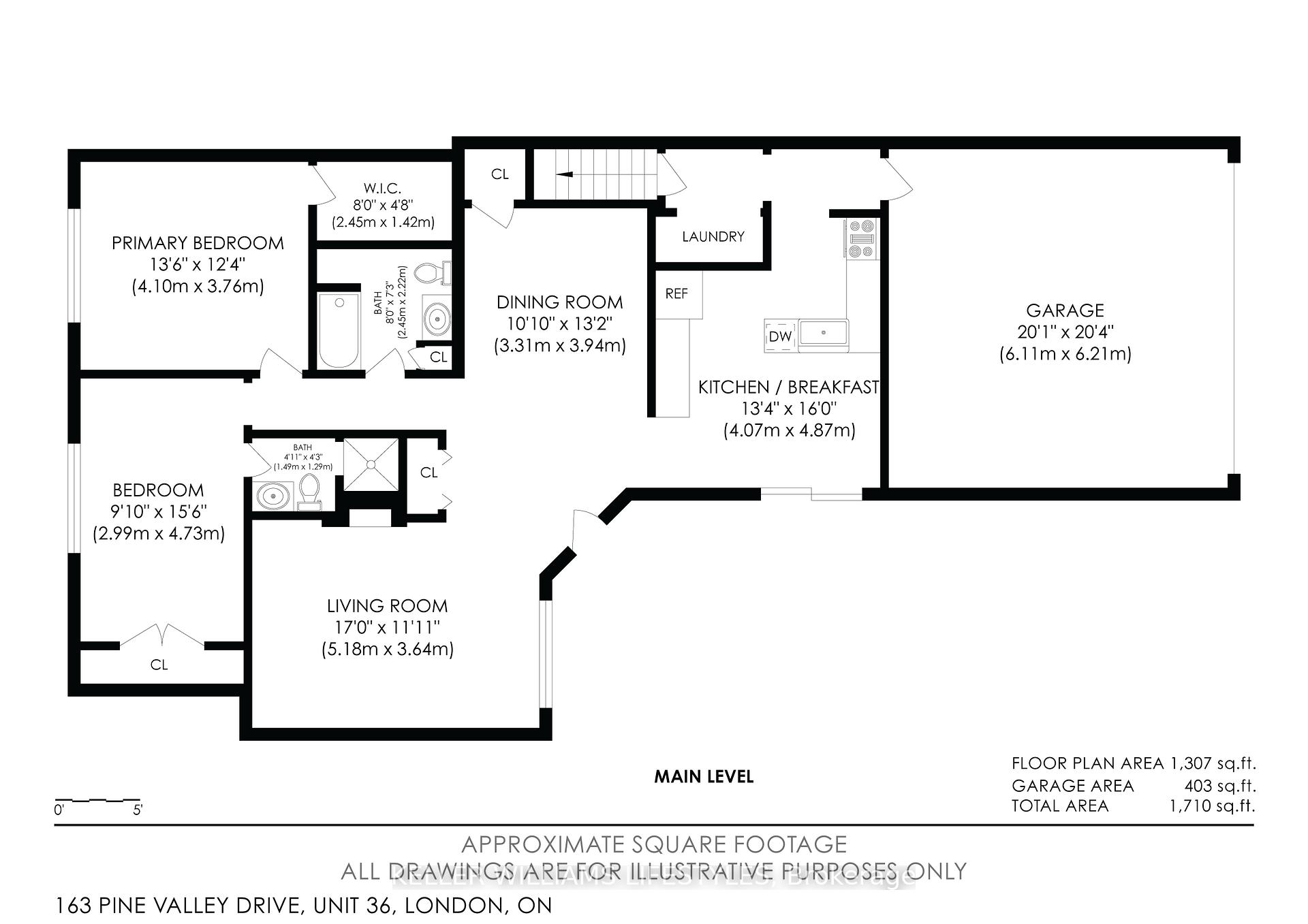
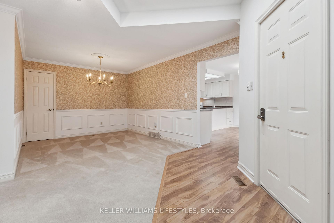
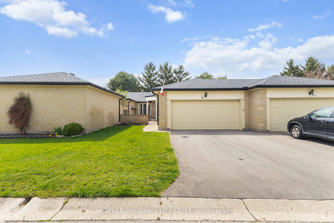
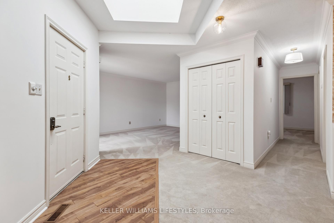
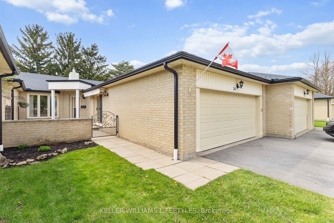
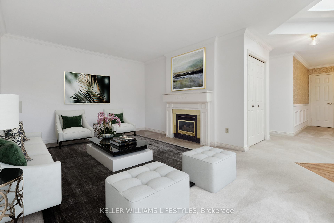
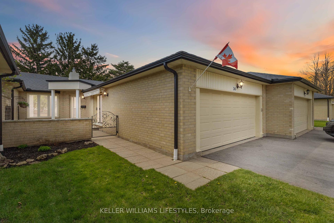
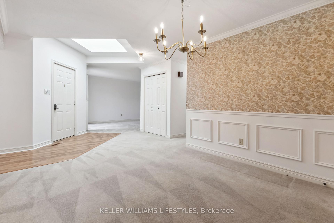
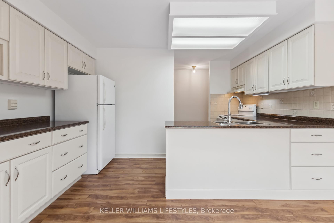
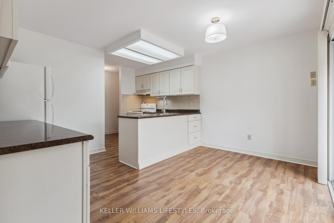
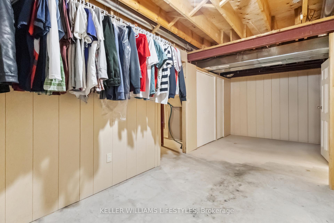
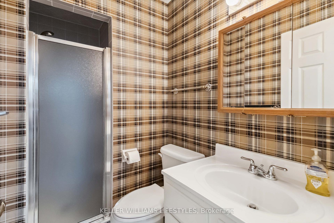
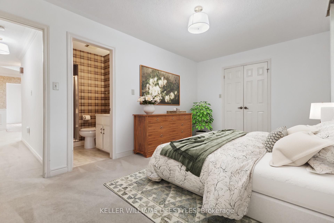
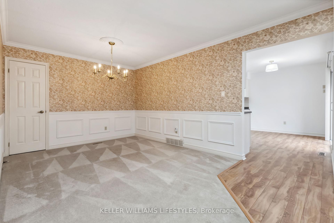
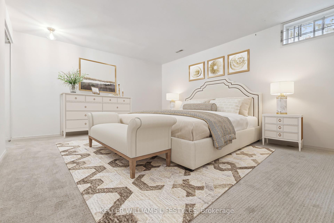

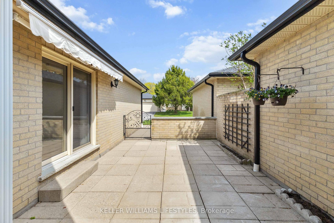
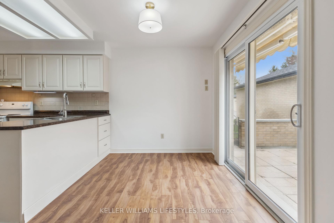
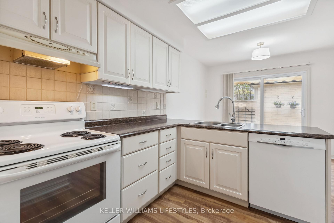
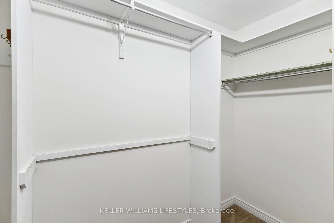
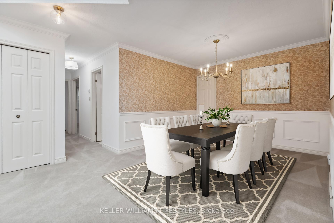
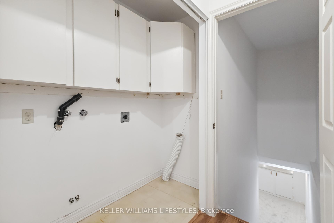
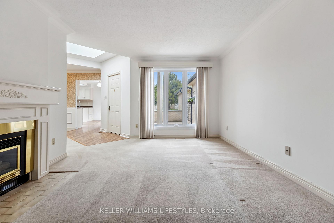
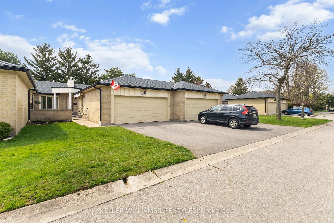
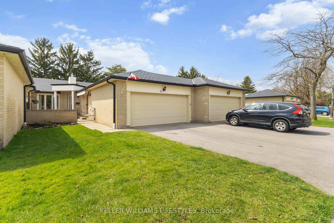
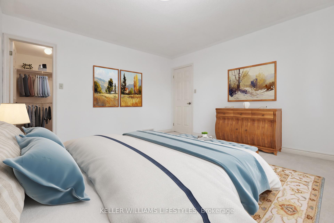
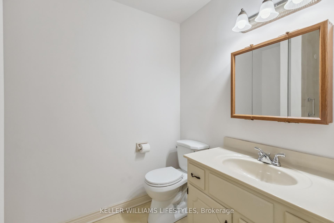

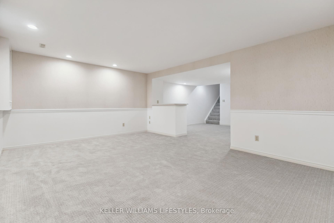
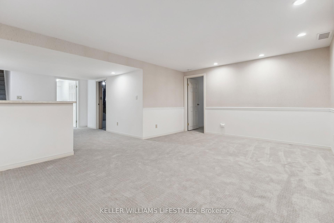
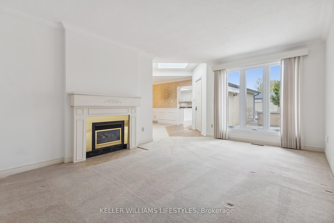
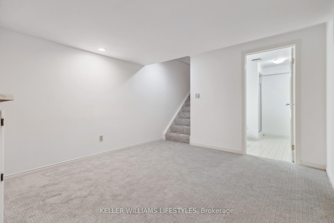
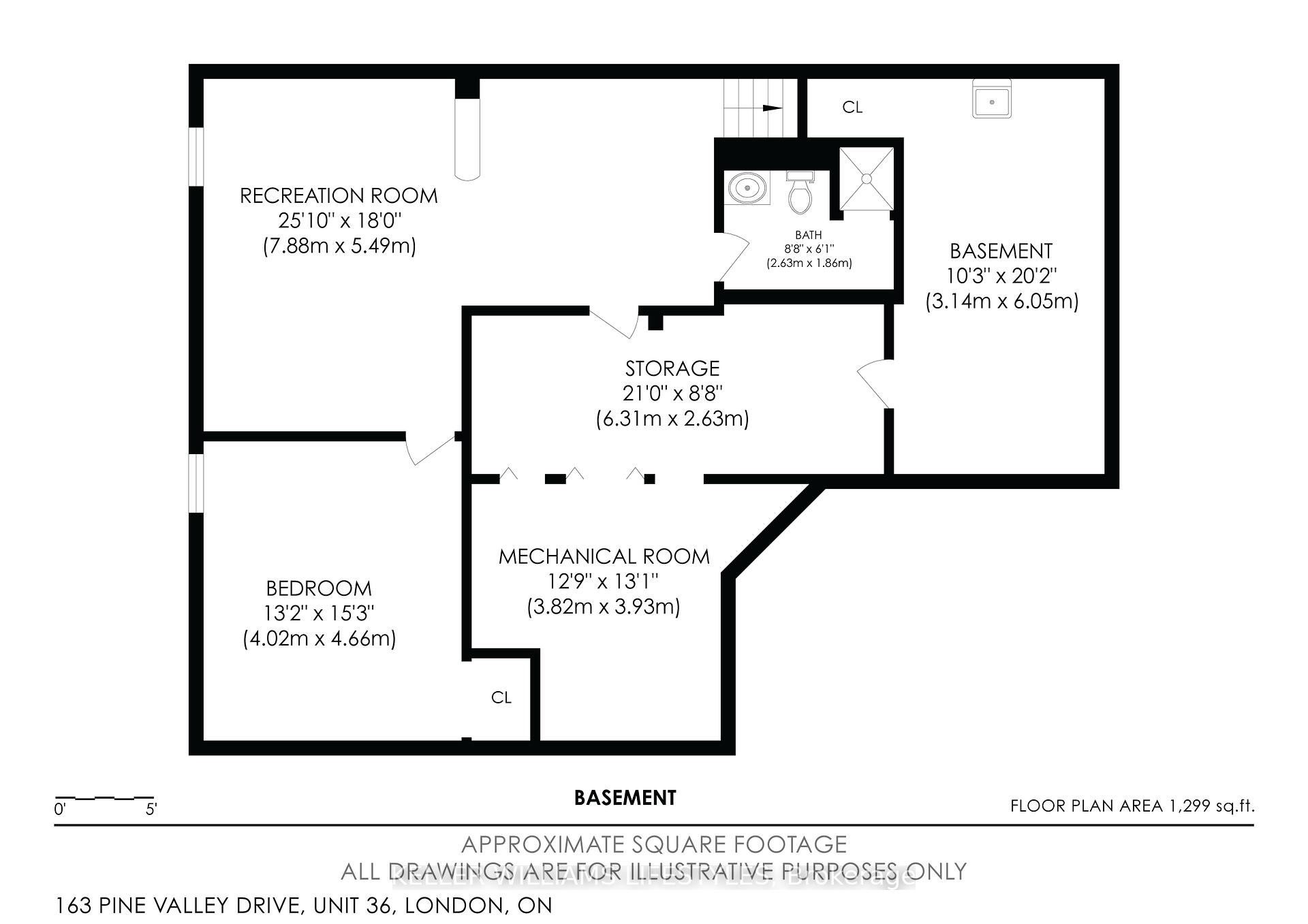























































| Welcome to a pristine bungalow condo in Londons sought-after Westmount. Boasting 1,307 sq ft of main-floor living, youll find two generous bedroomsincluding a primary suite with a three-piece ensuiteand a second bath with a top of the line walk-in shower. The fully finished 720 sq ft lower level offers a third bedroom, another full bath, and a bright rec room perfect for hobbies, guests, or a quiet reading space. Recent updates include paint, lighting, and flooring updates throughout.Say goodbye to yard work and snow shovelingthe condo association handles private-road snow removal, lawn care, and exterior maintenance. Park your vehicle in your double-car garage or two dedicated driveway spots, with visitor parking available for friends and family. Just steps away, Westmount Commons delivers groceries, banking, cafés, and pharmacies under one roof, while the Westmount Branch Library hosts book clubs, lectures, and social programs. Enjoy leisurely strolls or birdwatching along Westmount Lions Parks trails and picnic areas, or connect with neighbours at the Woodcrest Community Clubs pool and summer gatherings. Whether downsizing or seeking a secure lock-and-leave lifestyle, this Westmount bungalow condo blends comfort, convenience, and community for your next chapter.Nature lovers will relish nearby Westmount Parks lush green spaces, playgrounds, and walking trails, as well as Westmount Lions Parks open fields and picnic areas . Commuters will appreciate LTC bus routes 7, 10, 15A/B and 24 right at the mall, plus easy access to Highways 401/402 |
| Price | $560,000 |
| Taxes: | $3886.00 |
| Assessment Year: | 2025 |
| Occupancy: | Owner |
| Address: | 163 Pine Valley Driv , London South, N6J 4R4, Middlesex |
| Postal Code: | N6J 4R4 |
| Province/State: | Middlesex |
| Directions/Cross Streets: | Pine Valley Drive & Thunderbird Crescent |
| Level/Floor | Room | Length(ft) | Width(ft) | Descriptions | |
| Room 1 | Main | Bedroom | 9.81 | 15.51 | 3 Pc Ensuite, Walk-In Closet(s) |
| Room 2 | Main | Living Ro | 16.99 | 11.94 | Gas Fireplace |
| Room 3 | Main | Dining Ro | 10.86 | 12.92 | |
| Room 4 | 12.92 | Closet | |||
| Room 5 | Main | Kitchen | 13.35 | 15.97 | Eat-in Kitchen |
| Room 6 | Main | Bathroom | 8.04 | 7.28 | Walk-In Bath |
| Room 7 | Basement | Recreatio | 25.85 | 18.01 | |
| Room 8 | Basement | Bedroom 3 | 13.19 | 15.28 | |
| Room 9 | Basement | Utility R | 12.53 | 12.89 | |
| Room 10 | Basement | Workshop | 10.3 | 19.84 |
| Washroom Type | No. of Pieces | Level |
| Washroom Type 1 | 3 | Main |
| Washroom Type 2 | 3 | Main |
| Washroom Type 3 | 3 | Basement |
| Washroom Type 4 | 0 | |
| Washroom Type 5 | 0 |
| Total Area: | 0.00 |
| Sprinklers: | Carb |
| Washrooms: | 3 |
| Heat Type: | Forced Air |
| Central Air Conditioning: | Central Air |
$
%
Years
This calculator is for demonstration purposes only. Always consult a professional
financial advisor before making personal financial decisions.
| Although the information displayed is believed to be accurate, no warranties or representations are made of any kind. |
| KELLER WILLIAMS LIFESTYLES |
- Listing -1 of 0
|
|

Zannatal Ferdoush
Sales Representative
Dir:
647-528-1201
Bus:
647-528-1201
| Book Showing | Email a Friend |
Jump To:
At a Glance:
| Type: | Com - Common Element Con |
| Area: | Middlesex |
| Municipality: | London South |
| Neighbourhood: | South N |
| Style: | Bungalow |
| Lot Size: | x 0.00() |
| Approximate Age: | |
| Tax: | $3,886 |
| Maintenance Fee: | $450 |
| Beds: | 2+1 |
| Baths: | 3 |
| Garage: | 0 |
| Fireplace: | Y |
| Air Conditioning: | |
| Pool: |
Locatin Map:
Payment Calculator:

Listing added to your favorite list
Looking for resale homes?

By agreeing to Terms of Use, you will have ability to search up to 312348 listings and access to richer information than found on REALTOR.ca through my website.

