$1,900
Available - For Rent
Listing ID: W12123793
8 Thirty Third Stre , Toronto, M8W 3G8, Toronto
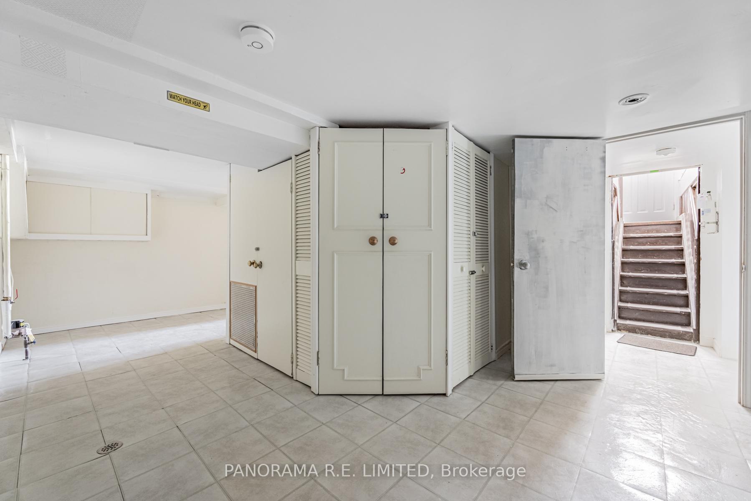
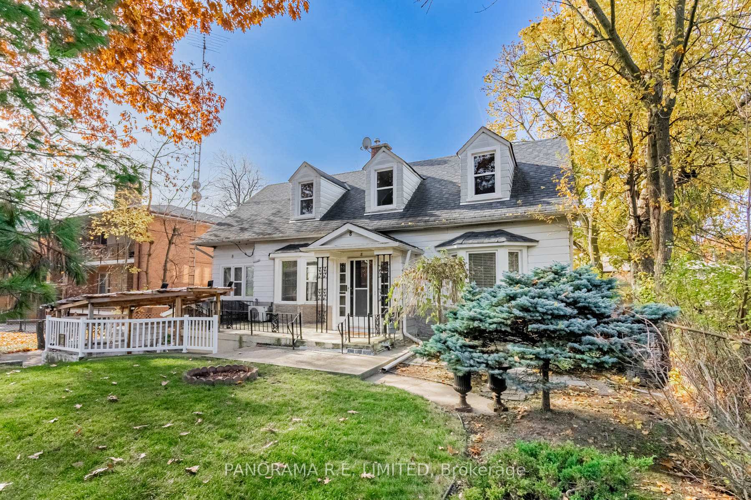
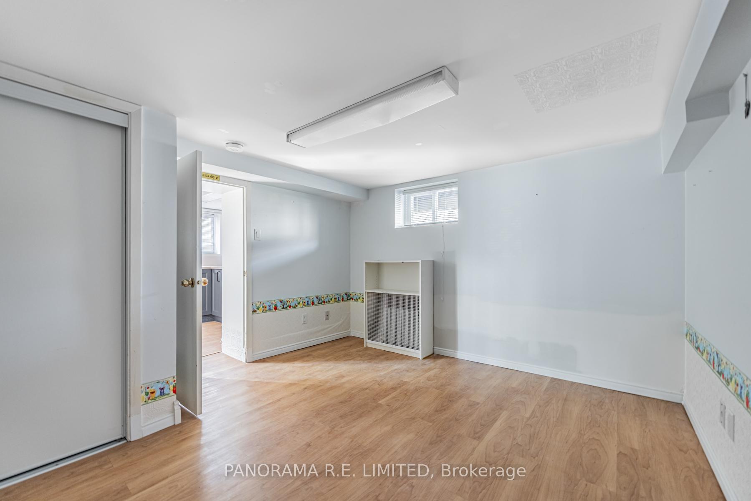
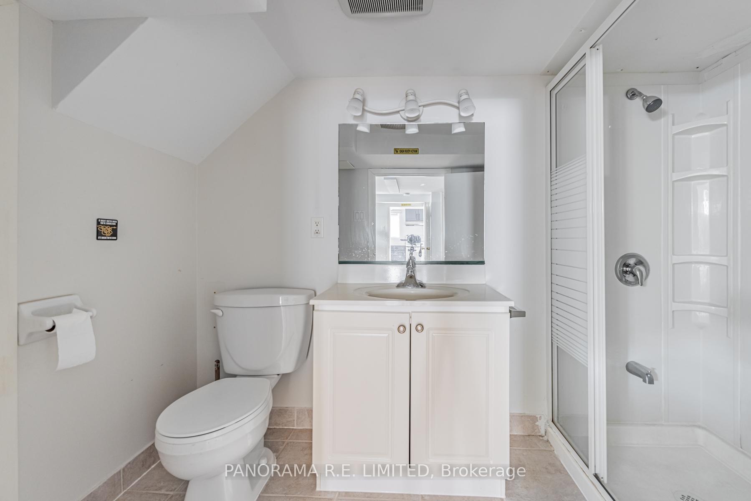
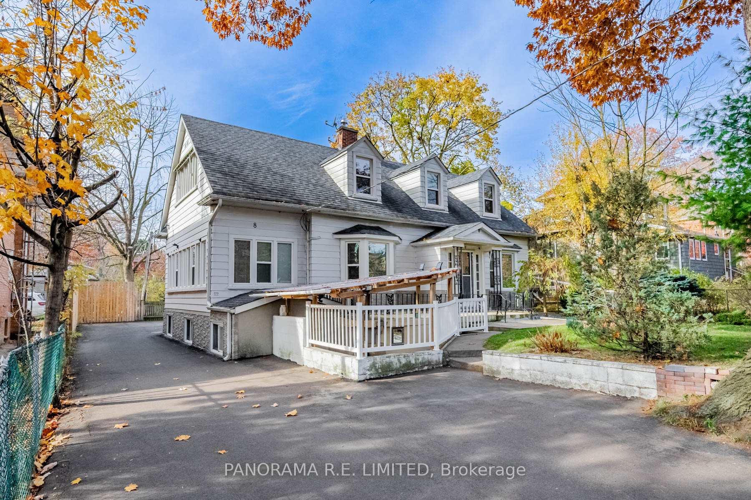
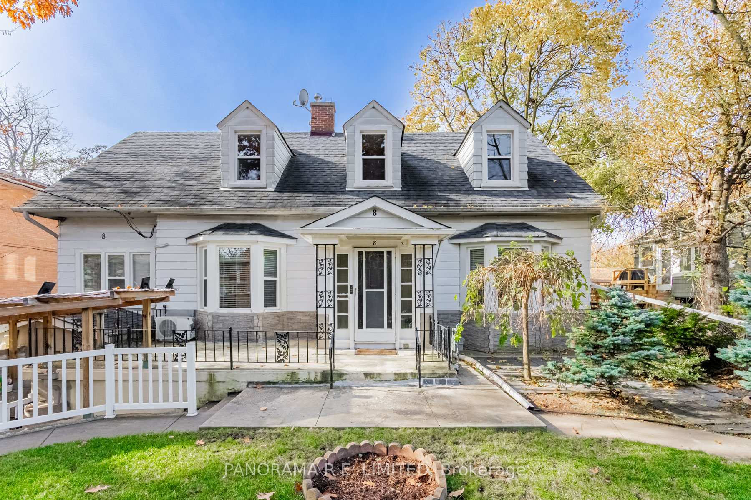
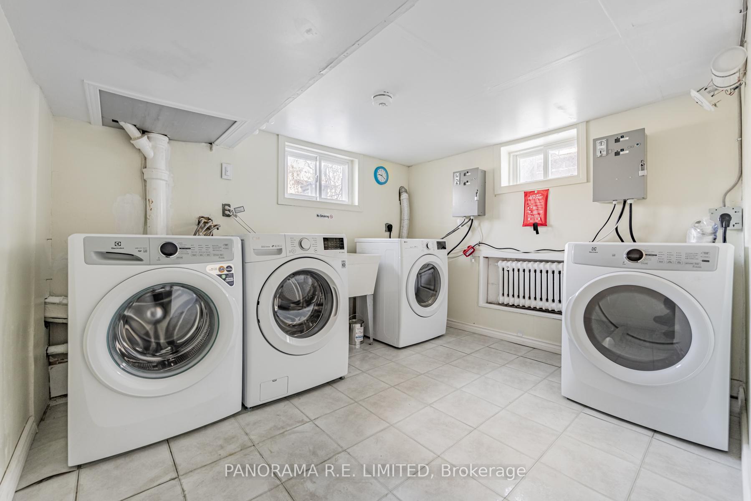
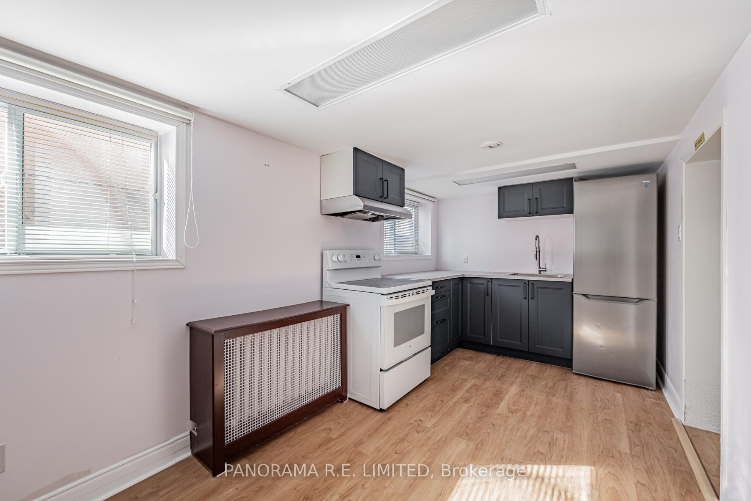
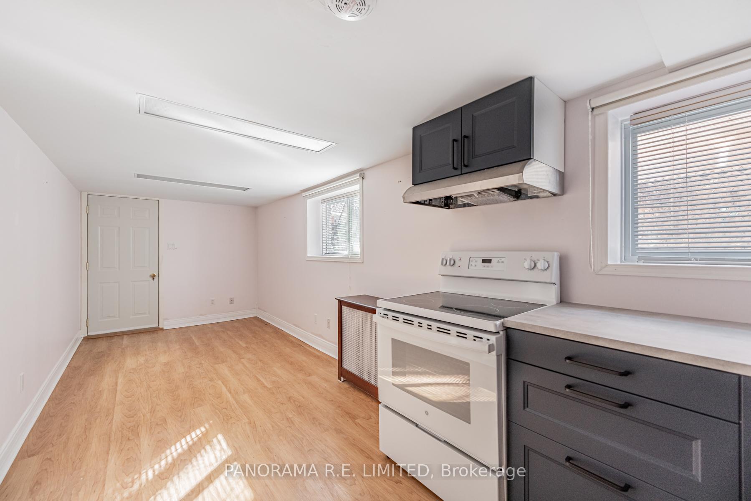
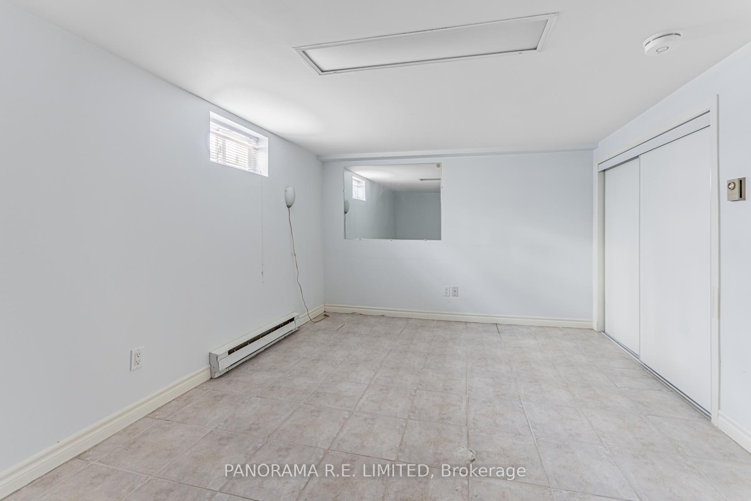
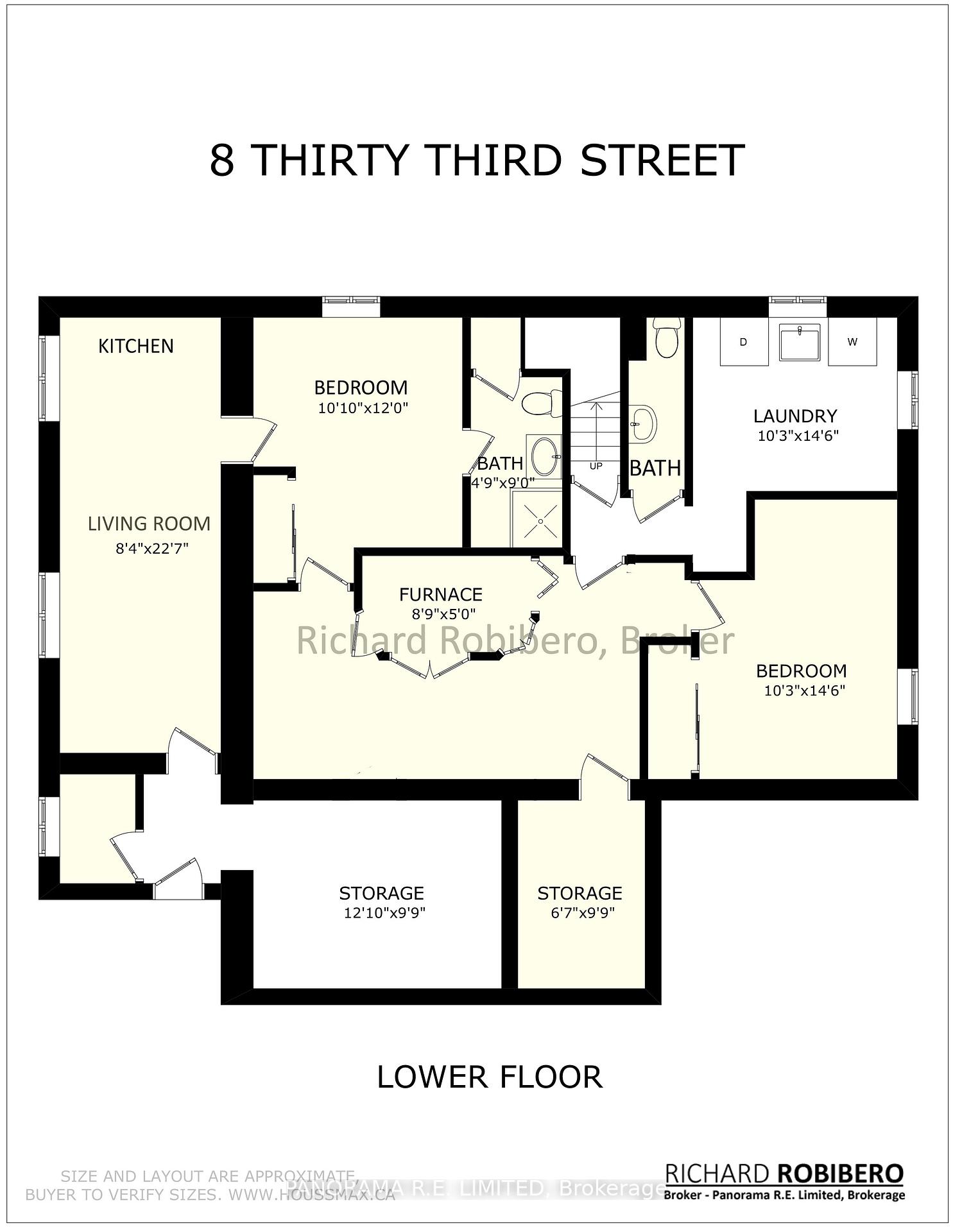











| Ideally Situated 2-Bedroom Rental In Highly Desired Long Branch. This Well-Maintained Lower Unit has a great and Very Bright Living/Dining Room combined with a Brand New Kitchen. It also features Two Bedrooms connected with a common area, 3-Piece and 2-Piece Bathrooms and Lots of Ensuite Storage, and two entrances. On-site Laundry and Outdoor space are some of the great features you'll find here. Best part is the Location! Walk, Bike, or take transit to Area Amenities such as Humber College, Shopping, Restaurants, Parks, Trails, and more! |
| Price | $1,900 |
| Taxes: | $0.00 |
| Occupancy: | Vacant |
| Address: | 8 Thirty Third Stre , Toronto, M8W 3G8, Toronto |
| Directions/Cross Streets: | Lake Shore Blvd/Kipling/Evans |
| Rooms: | 5 |
| Bedrooms: | 2 |
| Bedrooms +: | 0 |
| Family Room: | F |
| Basement: | Separate Ent, Walk-Up |
| Furnished: | Unfu |
| Level/Floor | Room | Length(ft) | Width(ft) | Descriptions | |
| Room 1 | Lower | Living Ro | 22.11 | 7.94 | Vinyl Floor, Large Window, Above Grade Window |
| Room 2 | Lower | Dining Ro | 22.11 | 7.94 | Vinyl Floor, Open Concept, Combined w/Living |
| Room 3 | Lower | Kitchen | 22.11 | 7.94 | Vinyl Floor, Above Grade Window, Combined w/Dining |
| Room 4 | Lower | Primary B | 14.43 | 10.27 | Tile Floor, Above Grade Window, Large Closet |
| Room 5 | Lower | Bedroom 2 | 11.45 | 10.89 | Vinyl Floor, Large Closet, 3 Pc Bath |
| Room 6 | Lower | Recreatio | 18.96 | 12.17 | Vinyl Floor, Walk-In Closet(s) |
| Washroom Type | No. of Pieces | Level |
| Washroom Type 1 | 3 | Lower |
| Washroom Type 2 | 2 | Lower |
| Washroom Type 3 | 0 | |
| Washroom Type 4 | 0 | |
| Washroom Type 5 | 0 |
| Total Area: | 0.00 |
| Property Type: | Detached |
| Style: | Apartment |
| Exterior: | Vinyl Siding |
| Garage Type: | None |
| (Parking/)Drive: | Private |
| Drive Parking Spaces: | 4 |
| Park #1 | |
| Parking Type: | Private |
| Park #2 | |
| Parking Type: | Private |
| Pool: | None |
| Laundry Access: | Coin Operated |
| Other Structures: | Garden Shed |
| Approximatly Square Footage: | 700-1100 |
| Property Features: | Arts Centre, Lake Access |
| CAC Included: | N |
| Water Included: | N |
| Cabel TV Included: | N |
| Common Elements Included: | N |
| Heat Included: | N |
| Parking Included: | N |
| Condo Tax Included: | N |
| Building Insurance Included: | N |
| Fireplace/Stove: | N |
| Heat Type: | Radiant |
| Central Air Conditioning: | None |
| Central Vac: | N |
| Laundry Level: | Syste |
| Ensuite Laundry: | F |
| Sewers: | Sewer |
| Although the information displayed is believed to be accurate, no warranties or representations are made of any kind. |
| PANORAMA R.E. LIMITED |
- Listing -1 of 0
|
|

Zannatal Ferdoush
Sales Representative
Dir:
647-528-1201
Bus:
647-528-1201
| Book Showing | Email a Friend |
Jump To:
At a Glance:
| Type: | Freehold - Detached |
| Area: | Toronto |
| Municipality: | Toronto W06 |
| Neighbourhood: | Long Branch |
| Style: | Apartment |
| Lot Size: | x 100.00(Feet) |
| Approximate Age: | |
| Tax: | $0 |
| Maintenance Fee: | $0 |
| Beds: | 2 |
| Baths: | 2 |
| Garage: | 0 |
| Fireplace: | N |
| Air Conditioning: | |
| Pool: | None |
Locatin Map:

Listing added to your favorite list
Looking for resale homes?

By agreeing to Terms of Use, you will have ability to search up to 312348 listings and access to richer information than found on REALTOR.ca through my website.

