$1,100,000
Available - For Sale
Listing ID: X12122172
19 Promenade Road , Guelph/Eramosa, N1E 5Y6, Wellington
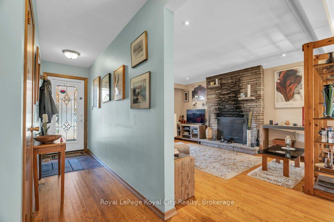
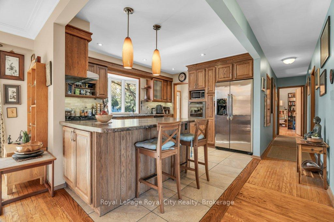
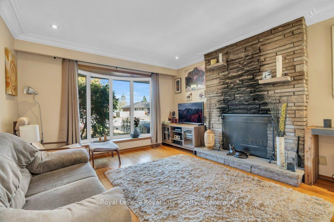
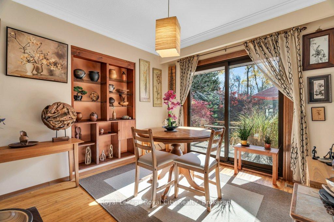
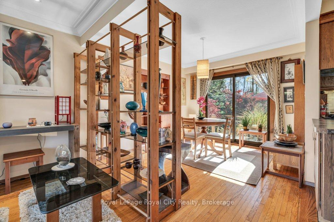
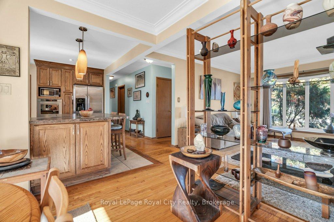

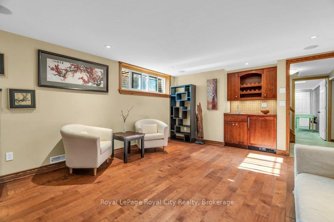
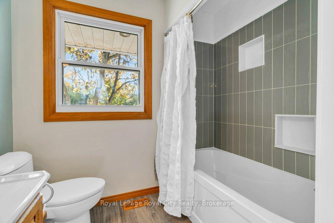
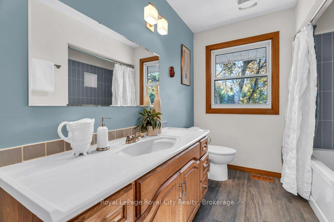
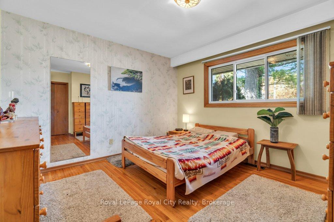
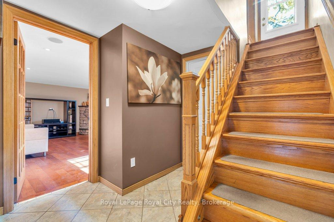
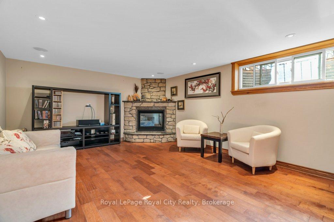
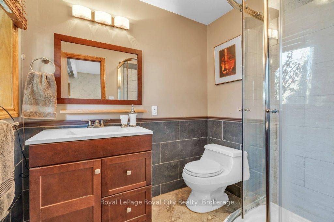
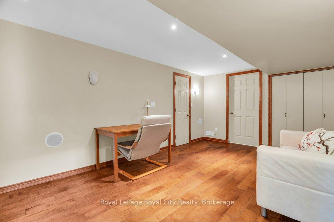
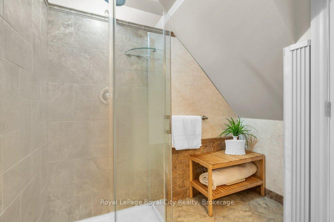
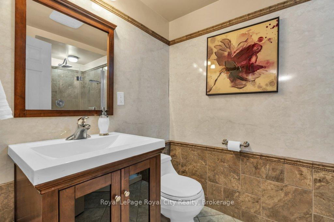
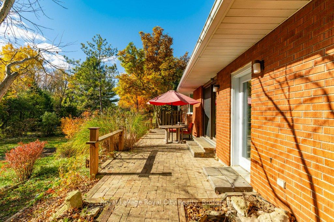
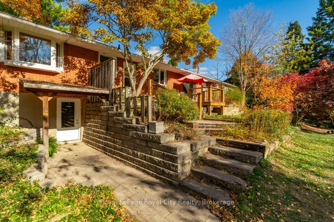
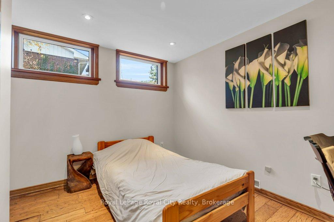
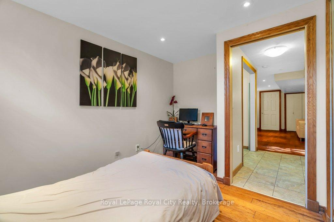
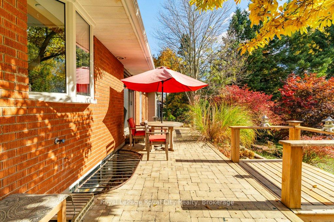
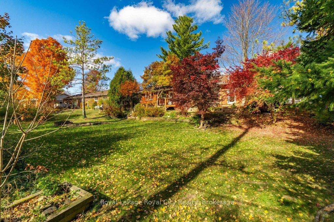
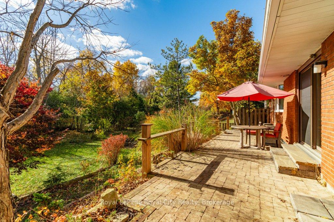
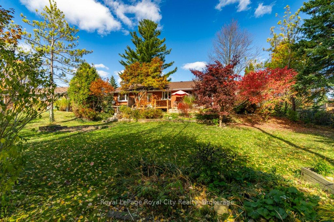
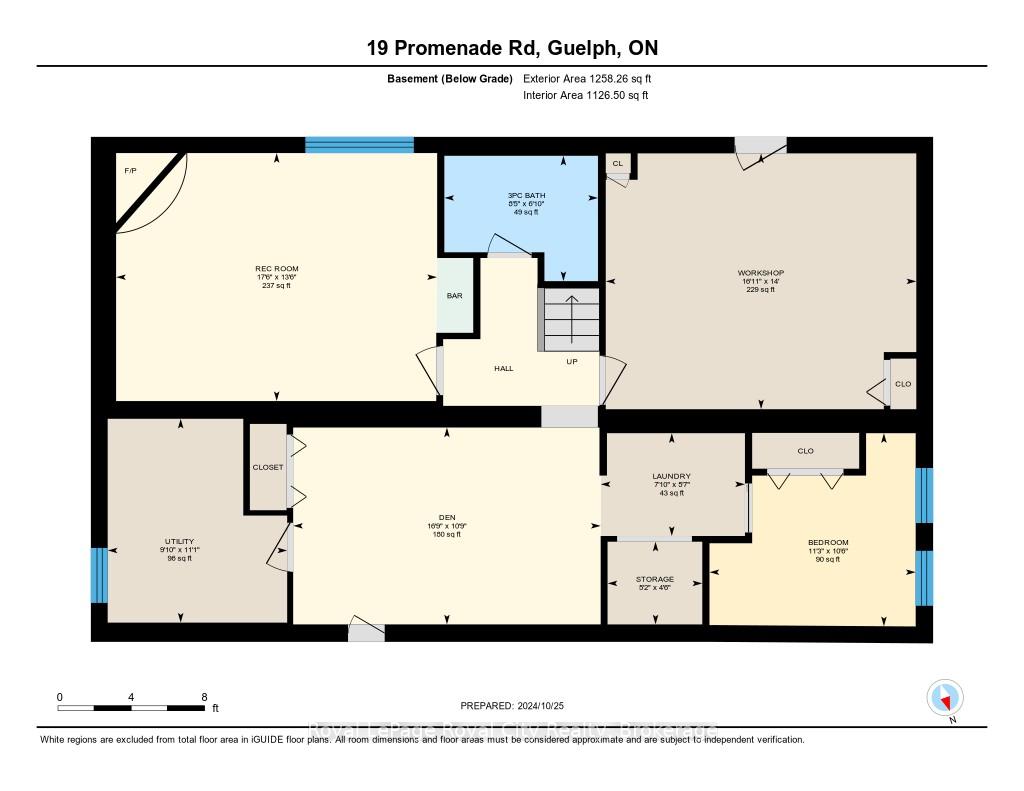
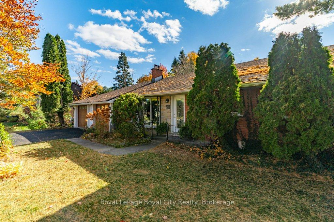
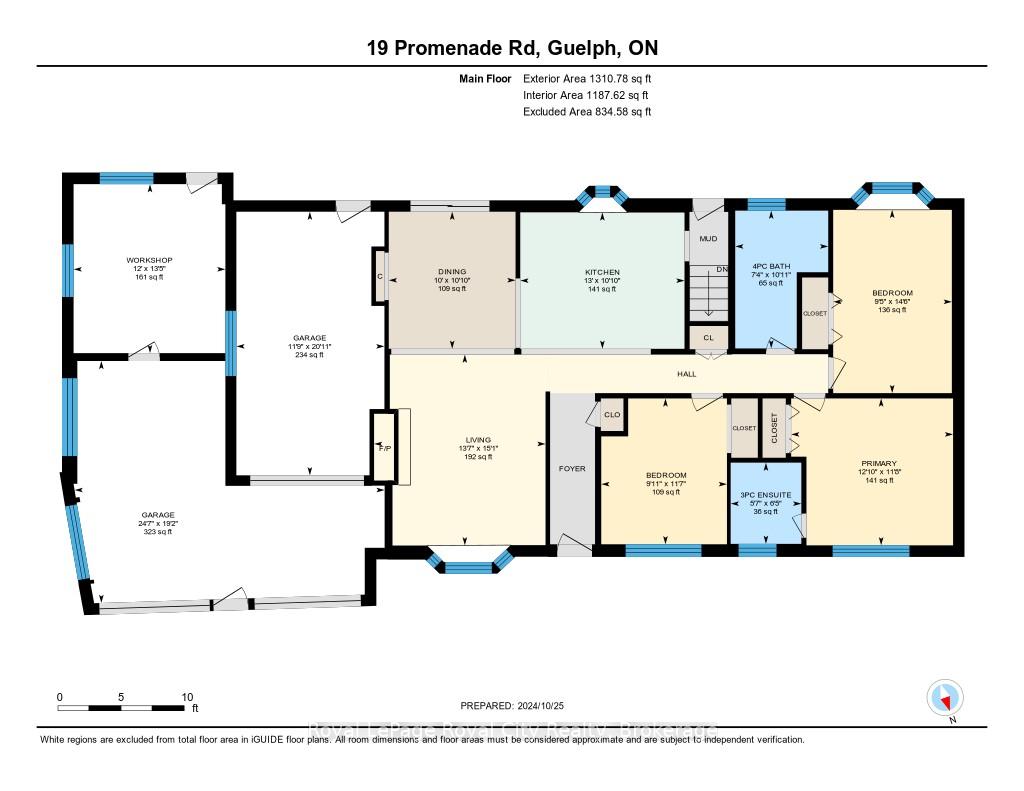
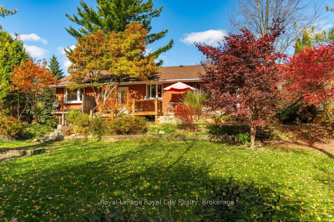
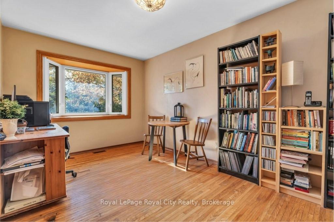
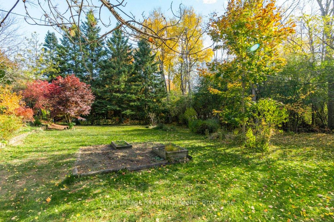
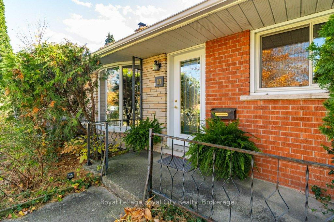
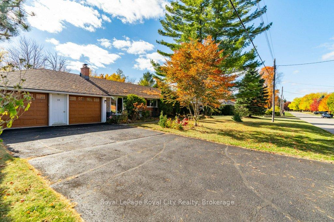
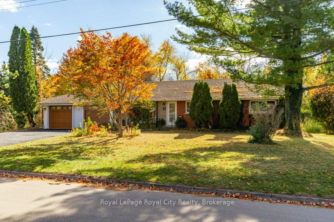
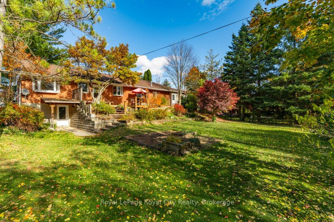

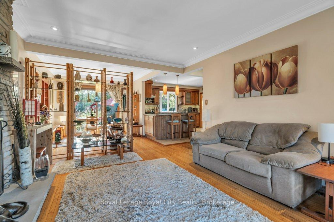
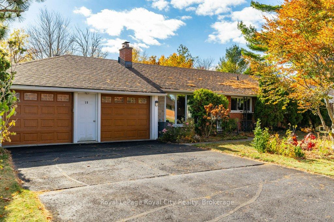
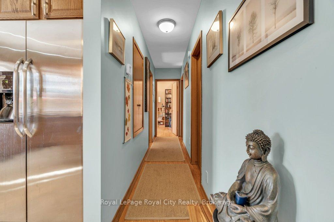
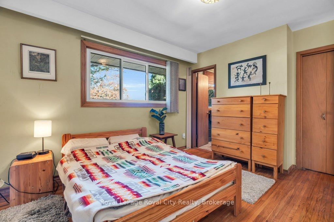
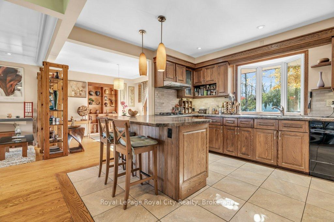
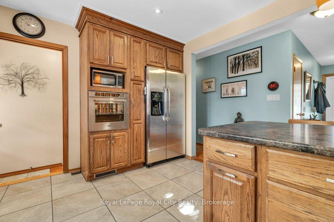
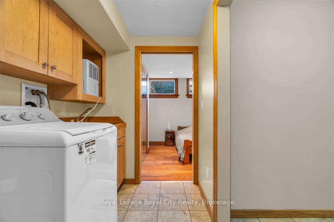
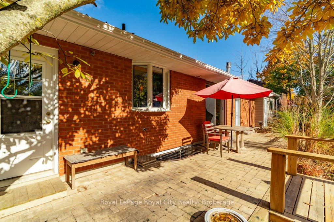
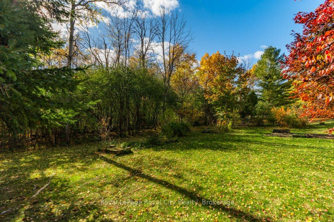
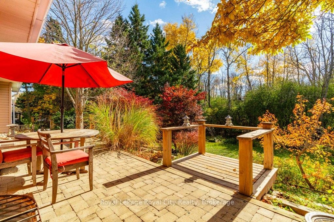
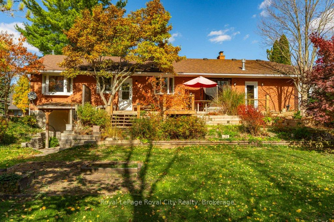
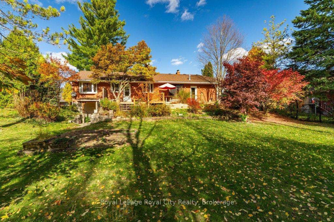
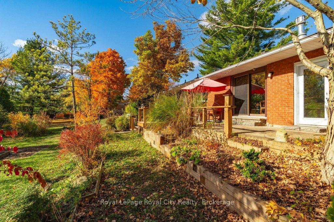
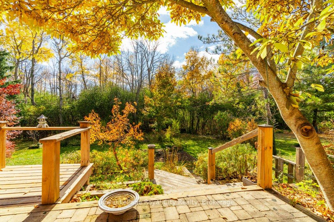


















































| Welcome to 19 Promenade Rd! This charming 3-bedroom bungalow, nestled on the peaceful outskirts of Guelph, offers a perfect blend of city convenience and tranquil country living. Set on a beautifully landscaped 1/3-acre lot surrounded by lush greenery, this 1,310 sq. ft. home makes a dreamy first impression. The main floor boasts an open-concept design where the updated oak kitchen, dining area, and living room seamlessly connect, all with stunning views of the picturesque backyard. The kitchen has a timeless, traditional feel and is highlighted by a bay window that brings in plenty of natural light. The bedroom wing features three generously sized bedrooms and two full bathrooms, providing comfortable accommodations for family or guests. Downstairs, the fully finished basement expands your living space with a cozy rec room featuring a gas fireplace, an office, a 3-piece bathroom, a spacious den, and a walkout workshop, offering plenty of room for hobbies or a home office. Outdoor enthusiasts and gardeners will love the expansive backyard - a true oasis with a beautiful magnolia tree, Japanese maple, and garden beds. With a 3-car garage and two large workshops with direct backyard access, there's no shortage of space for projects and storage. 19 Promenade Rd offers the best of both worlds - a private, nature-rich retreat with easy access to the amenities of Guelph. Don't miss your chance to call this beautiful property home! |
| Price | $1,100,000 |
| Taxes: | $4991.55 |
| Occupancy: | Owner |
| Address: | 19 Promenade Road , Guelph/Eramosa, N1E 5Y6, Wellington |
| Directions/Cross Streets: | Speedvale Ave W |
| Rooms: | 7 |
| Rooms +: | 7 |
| Bedrooms: | 3 |
| Bedrooms +: | 1 |
| Family Room: | T |
| Basement: | Walk-Out, Separate Ent |
| Washroom Type | No. of Pieces | Level |
| Washroom Type 1 | 4 | Main |
| Washroom Type 2 | 3 | Second |
| Washroom Type 3 | 0 | |
| Washroom Type 4 | 0 | |
| Washroom Type 5 | 0 |
| Total Area: | 0.00 |
| Property Type: | Detached |
| Style: | Bungalow |
| Exterior: | Aluminum Siding, Brick |
| Garage Type: | Attached |
| Drive Parking Spaces: | 6 |
| Pool: | None |
| Approximatly Square Footage: | 1100-1500 |
| CAC Included: | N |
| Water Included: | N |
| Cabel TV Included: | N |
| Common Elements Included: | N |
| Heat Included: | N |
| Parking Included: | N |
| Condo Tax Included: | N |
| Building Insurance Included: | N |
| Fireplace/Stove: | Y |
| Heat Type: | Forced Air |
| Central Air Conditioning: | Central Air |
| Central Vac: | N |
| Laundry Level: | Syste |
| Ensuite Laundry: | F |
| Sewers: | Sewer |
$
%
Years
This calculator is for demonstration purposes only. Always consult a professional
financial advisor before making personal financial decisions.
| Although the information displayed is believed to be accurate, no warranties or representations are made of any kind. |
| Royal LePage Royal City Realty |
- Listing -1 of 0
|
|

Zannatal Ferdoush
Sales Representative
Dir:
647-528-1201
Bus:
647-528-1201
| Book Showing | Email a Friend |
Jump To:
At a Glance:
| Type: | Freehold - Detached |
| Area: | Wellington |
| Municipality: | Guelph/Eramosa |
| Neighbourhood: | Rural Guelph/Eramosa East |
| Style: | Bungalow |
| Lot Size: | x 150.00(Feet) |
| Approximate Age: | |
| Tax: | $4,991.55 |
| Maintenance Fee: | $0 |
| Beds: | 3+1 |
| Baths: | 2 |
| Garage: | 0 |
| Fireplace: | Y |
| Air Conditioning: | |
| Pool: | None |
Locatin Map:
Payment Calculator:

Listing added to your favorite list
Looking for resale homes?

By agreeing to Terms of Use, you will have ability to search up to 312348 listings and access to richer information than found on REALTOR.ca through my website.

