$922,000
Available - For Sale
Listing ID: W12123811
1640 Beard Driv , Milton, L9T 5N2, Halton
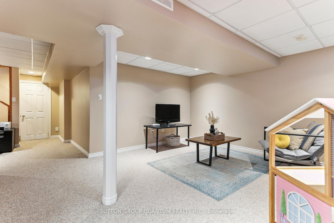
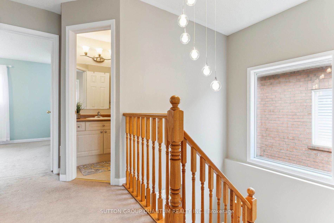
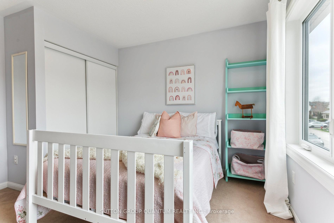
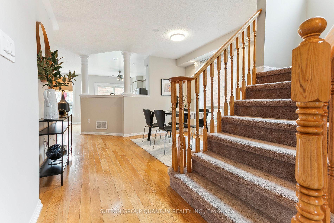
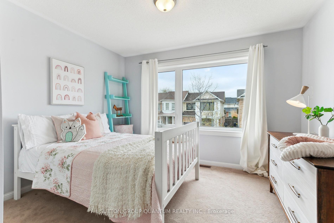
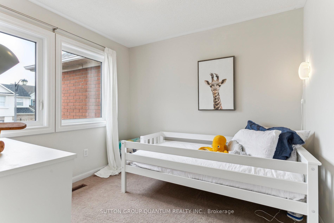
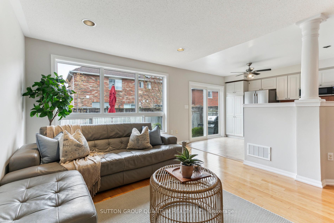
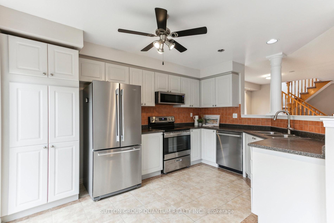
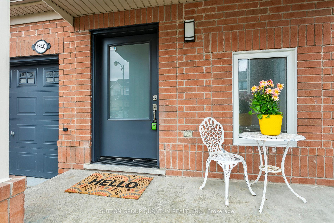
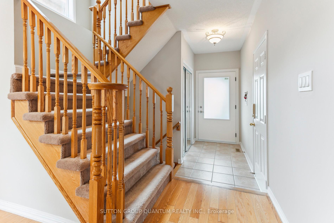
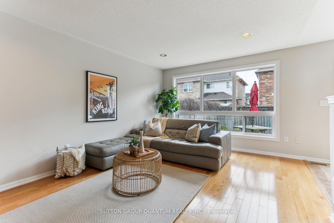
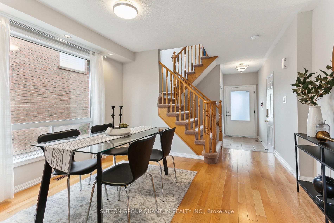
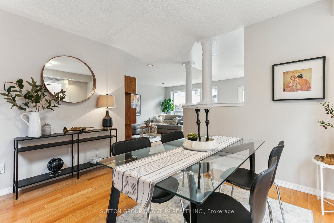
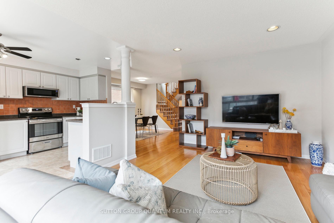
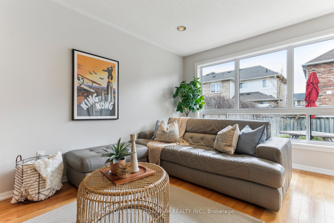
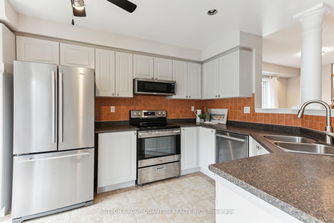
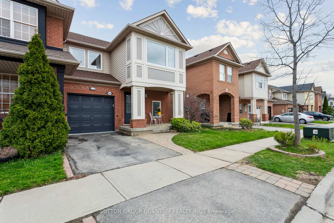
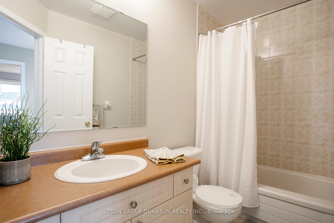
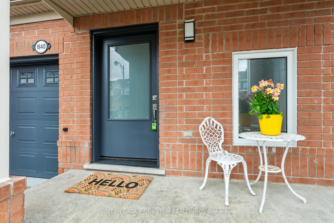
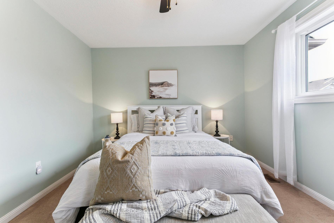
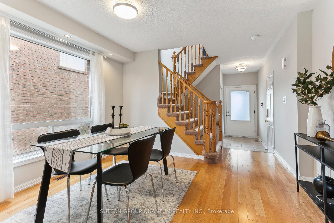
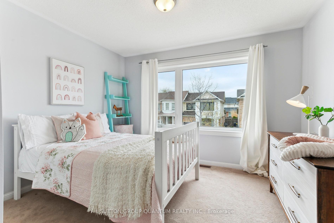

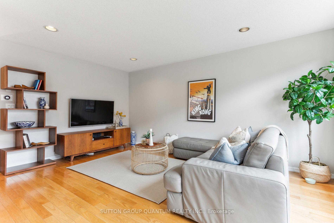
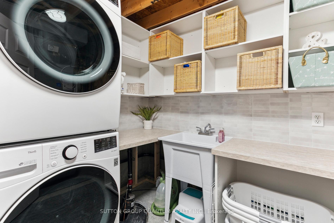
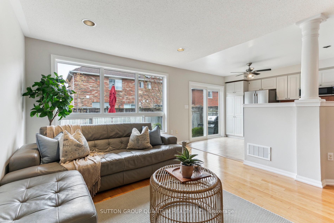
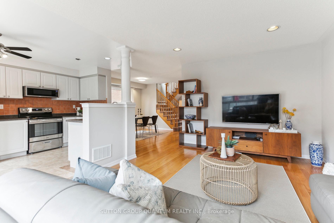

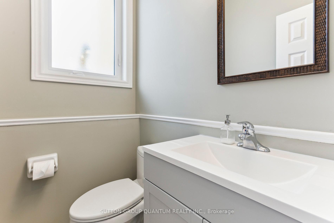
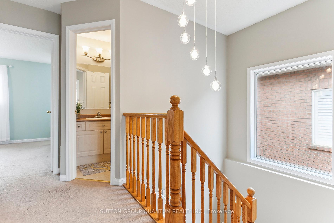
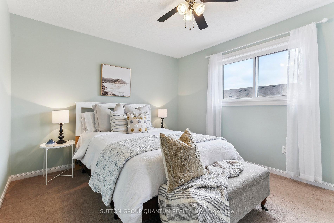
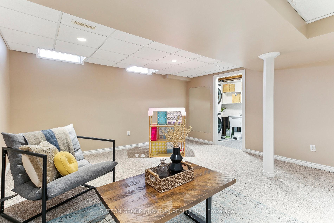
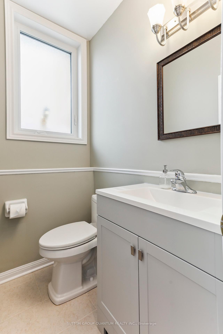
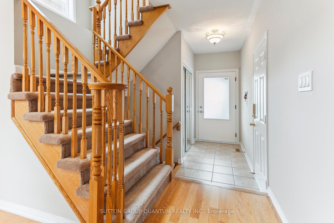

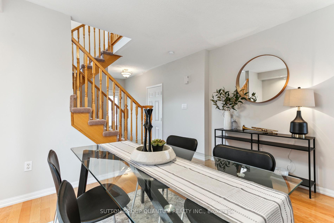
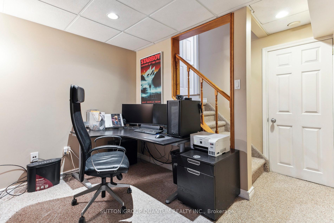
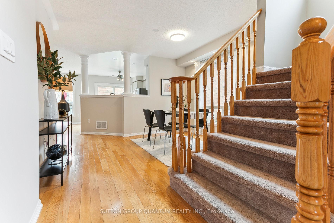
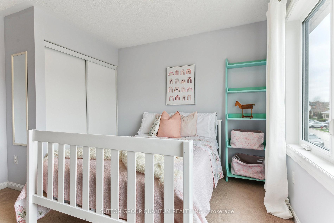
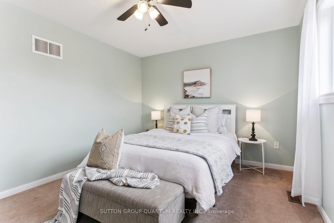
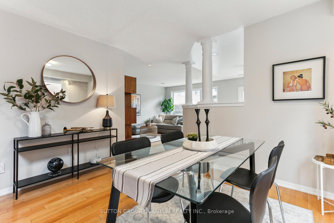
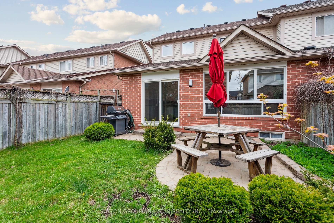
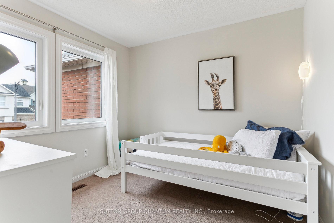
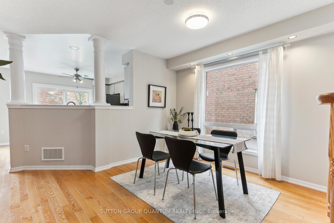
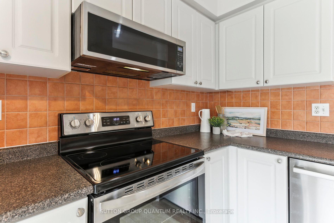
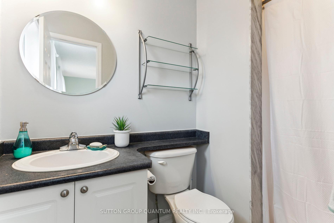
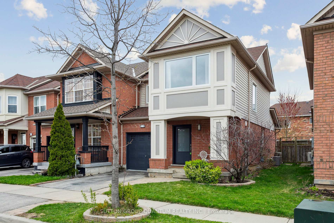
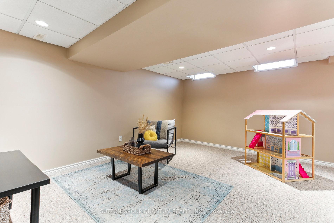
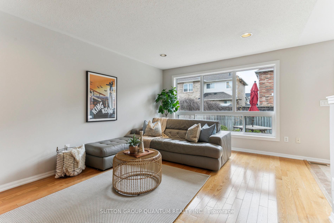
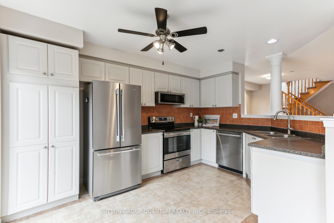
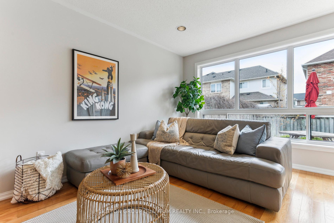

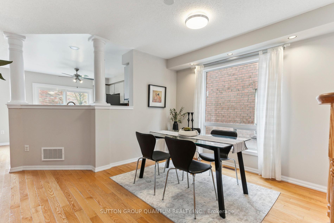
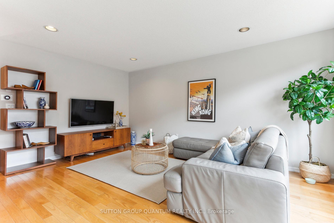
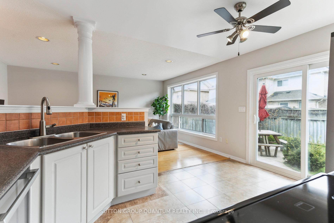
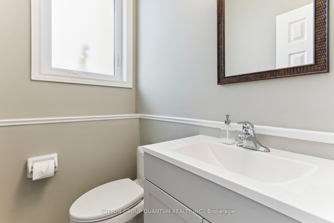
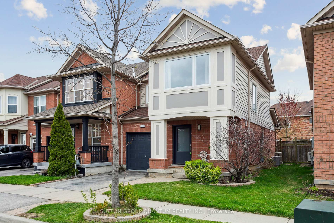
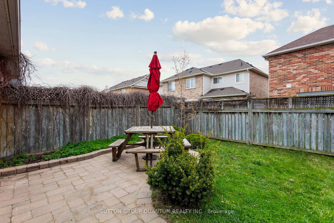
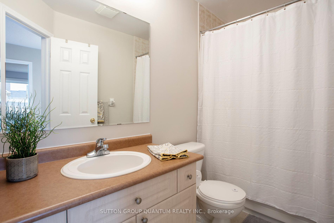
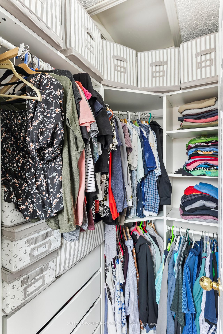
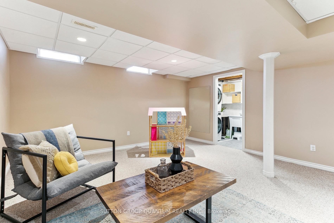
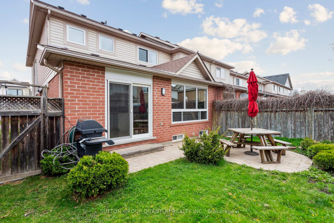
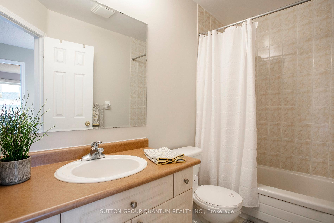
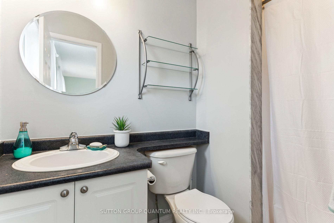
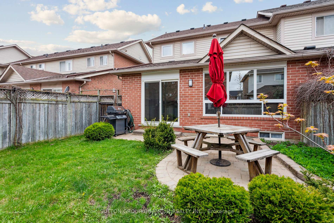
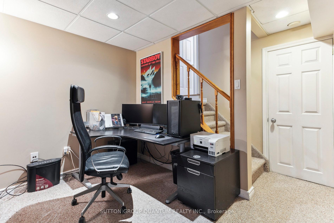
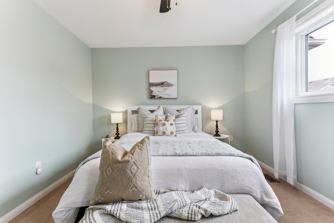
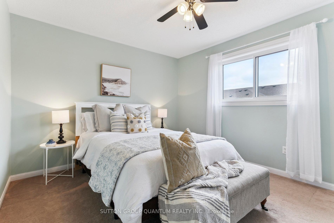
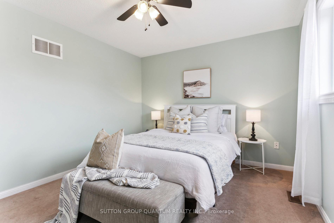
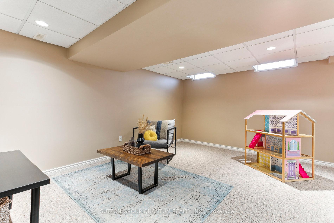
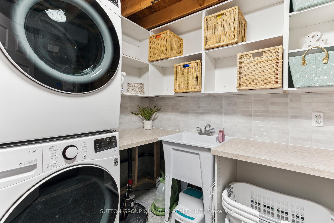







































































| END UNIT!!! Popular and desirable Mattamy "Croftside" model with a well-thought-out, spacious floor plan. Ideal home for a young family, featuring a generous separate dining room and roomy living room. Walk-out to a fully fenced, mature yard. Super family-friendly area with easy access to shopping and highways. Carpet-free main floor. The second level offers a primary bedroom with an ample walk-in closet and 3-piece ensuite. The finished lower level is a perfect bonus spacegreat for a media room, play area, or home office. This home has been lovingly maintained. Recent upgrades include: roof (2019), new windows (except basement, 2025), furnace/AC (2022), new dishwasher, stove, and fridge (2023), washer/dryer (2023), freshly painted throughout, refinished kitchen (2025), new front door, and freshly painted exterior. |
| Price | $922,000 |
| Taxes: | $3311.30 |
| Assessment Year: | 2024 |
| Occupancy: | Owner |
| Address: | 1640 Beard Driv , Milton, L9T 5N2, Halton |
| Directions/Cross Streets: | james snow/waldie |
| Rooms: | 6 |
| Bedrooms: | 3 |
| Bedrooms +: | 0 |
| Family Room: | F |
| Basement: | Finished |
| Washroom Type | No. of Pieces | Level |
| Washroom Type 1 | 2 | Ground |
| Washroom Type 2 | 3 | Second |
| Washroom Type 3 | 4 | Second |
| Washroom Type 4 | 0 | |
| Washroom Type 5 | 0 |
| Total Area: | 0.00 |
| Property Type: | Att/Row/Townhouse |
| Style: | 2-Storey |
| Exterior: | Brick Front |
| Garage Type: | Built-In |
| Drive Parking Spaces: | 1 |
| Pool: | None |
| Approximatly Square Footage: | 1100-1500 |
| CAC Included: | N |
| Water Included: | N |
| Cabel TV Included: | N |
| Common Elements Included: | N |
| Heat Included: | N |
| Parking Included: | N |
| Condo Tax Included: | N |
| Building Insurance Included: | N |
| Fireplace/Stove: | N |
| Heat Type: | Forced Air |
| Central Air Conditioning: | Central Air |
| Central Vac: | N |
| Laundry Level: | Syste |
| Ensuite Laundry: | F |
| Sewers: | Sewer |
$
%
Years
This calculator is for demonstration purposes only. Always consult a professional
financial advisor before making personal financial decisions.
| Although the information displayed is believed to be accurate, no warranties or representations are made of any kind. |
| SUTTON GROUP QUANTUM REALTY INC. |
- Listing -1 of 0
|
|

Zannatal Ferdoush
Sales Representative
Dir:
647-528-1201
Bus:
647-528-1201
| Book Showing | Email a Friend |
Jump To:
At a Glance:
| Type: | Freehold - Att/Row/Townhouse |
| Area: | Halton |
| Municipality: | Milton |
| Neighbourhood: | 1027 - CL Clarke |
| Style: | 2-Storey |
| Lot Size: | x 80.38(Feet) |
| Approximate Age: | |
| Tax: | $3,311.3 |
| Maintenance Fee: | $0 |
| Beds: | 3 |
| Baths: | 3 |
| Garage: | 0 |
| Fireplace: | N |
| Air Conditioning: | |
| Pool: | None |
Locatin Map:
Payment Calculator:

Listing added to your favorite list
Looking for resale homes?

By agreeing to Terms of Use, you will have ability to search up to 312348 listings and access to richer information than found on REALTOR.ca through my website.

