$999,000
Available - For Sale
Listing ID: E12097946
8 Murmouth Road , Toronto, M1T 2R1, Toronto
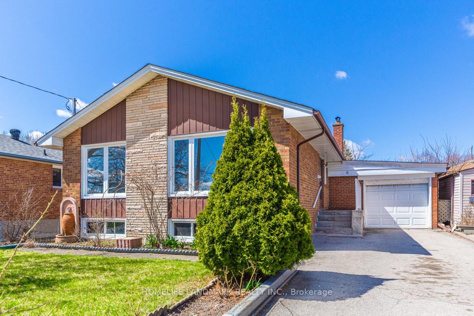
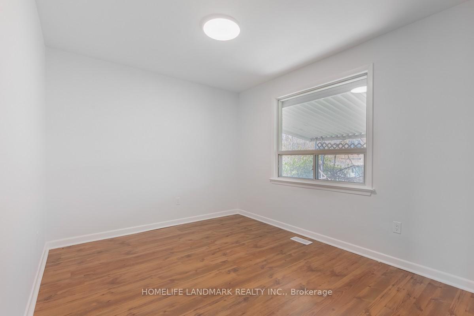
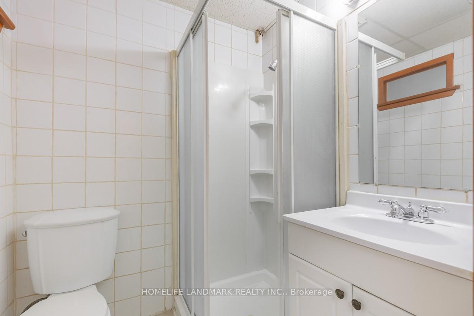
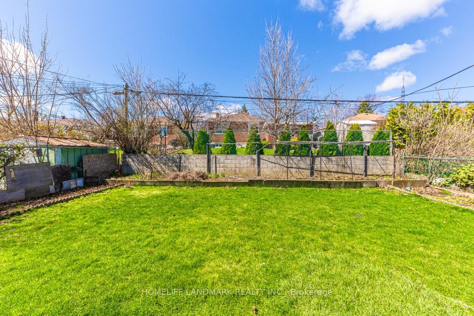
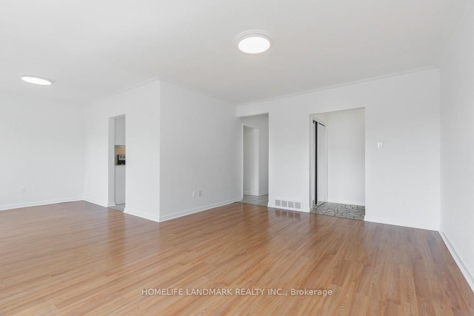
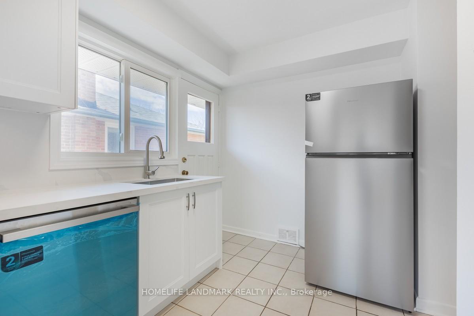
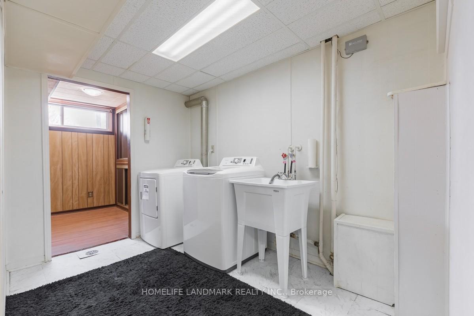
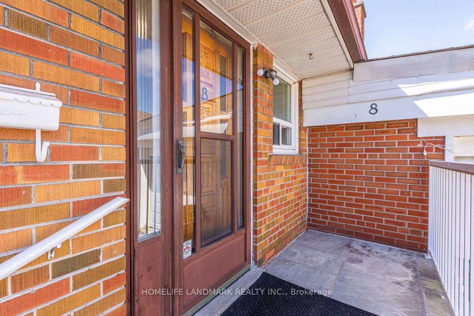
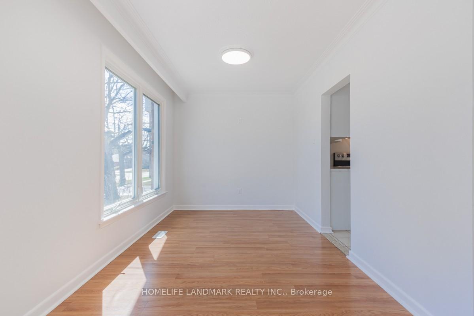

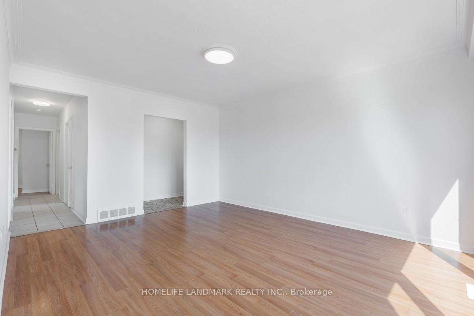
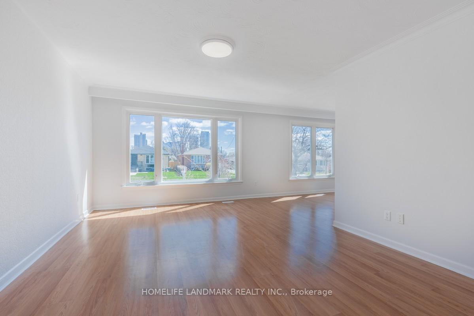
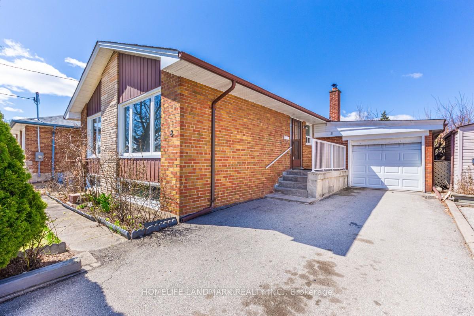
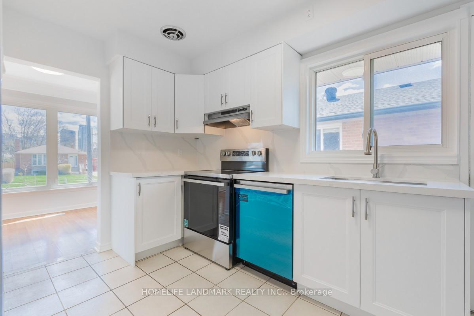
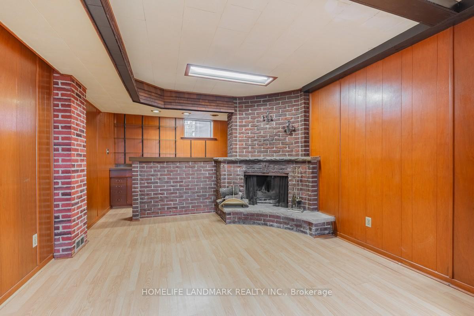
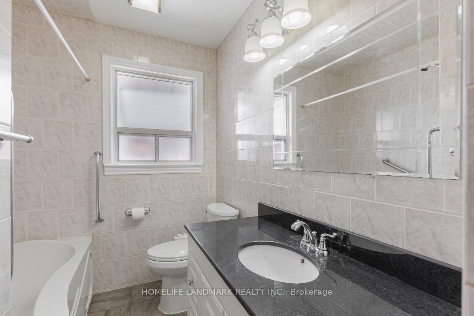
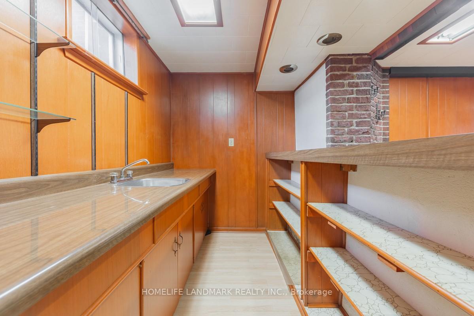
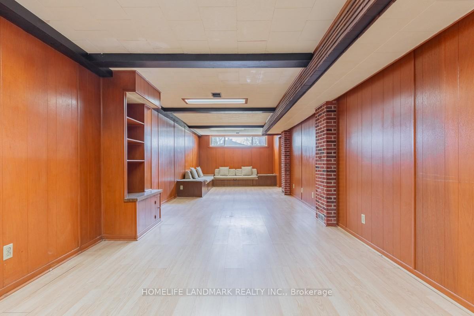
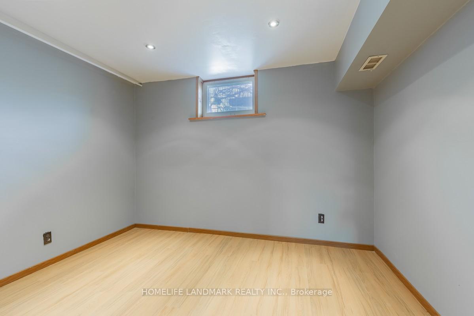
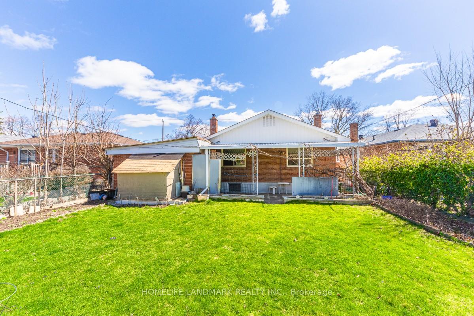
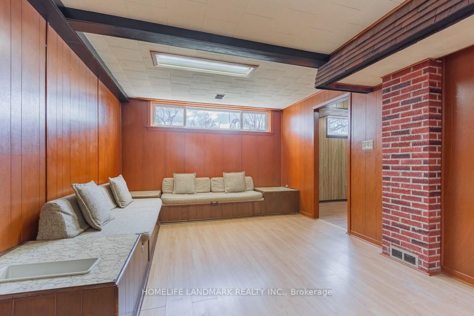
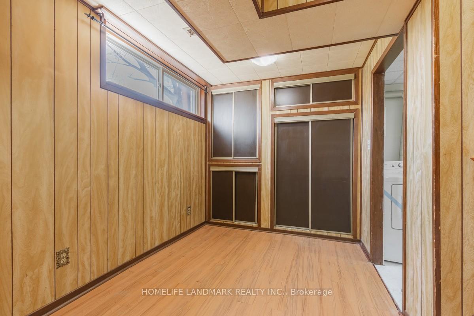
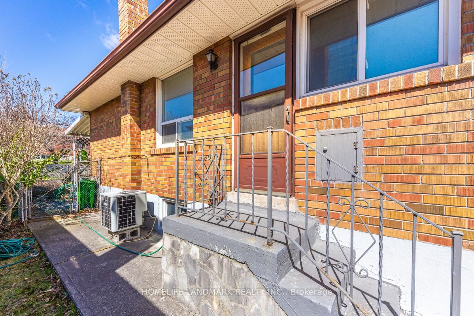
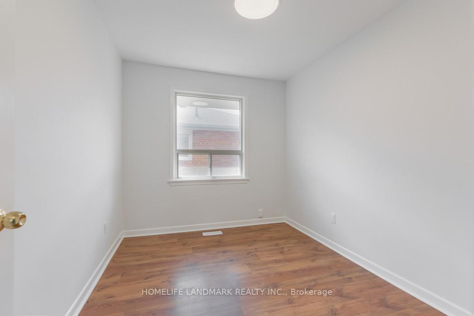
























| Location, Location, Location***Well Maintained Detached Home! A Lucky House Number 8,Lovingly Cared By The Same Owner For 30 Years. Recent Upgrades: Fully Renovated Main Floor,New Kitchen Include New Appliance, Fresh Paint Throughout, New Lights In Living Room, LED Ceiling Lights In Each Room.Newly Shangle (2022).Convenience Location: Minutes From Highway 401, Walking Distance TTC,Shopping Mall, Grocery Stores, Restaurants And Schools.With A Lot Of Investment Potential Or Creating Your Dream Residence. Must See! |
| Price | $999,000 |
| Taxes: | $4564.00 |
| Assessment Year: | 2024 |
| Occupancy: | Vacant |
| Address: | 8 Murmouth Road , Toronto, M1T 2R1, Toronto |
| Directions/Cross Streets: | Birchmount Rd / Sheppard Ave E |
| Rooms: | 6 |
| Rooms +: | 3 |
| Bedrooms: | 3 |
| Bedrooms +: | 1 |
| Family Room: | T |
| Basement: | Finished, Apartment |
| Level/Floor | Room | Length(ft) | Width(ft) | Descriptions | |
| Room 1 | Main | Dining Ro | 10.89 | 8.59 | Combined w/Living, Large Window |
| Room 2 | Main | Living Ro | 14.33 | 11.02 | Combined w/Dining |
| Room 3 | Main | Kitchen | 12.63 | 6.92 | Stainless Steel Appl |
| Room 4 | Main | Primary B | 13.81 | 6.56 | Double Closet, B/I Closet |
| Room 5 | Main | Bedroom 2 | 12.79 | 8.86 | |
| Room 6 | Main | Bedroom 3 | 10.43 | 8.86 | B/I Closet |
| Room 7 | Main | Bathroom | 9.45 | 6.56 | |
| Room 8 | Basement | Recreatio | 37.46 | 11.28 | Floor/Ceil Fireplace |
| Room 9 | Basement | Bedroom | 10.99 | 8.53 | |
| Room 10 | Basement | Bathroom | 6.56 | 6.56 | 2 Pc Bath |
| Room 11 | Basement | Laundry | 9.84 | 9.84 |
| Washroom Type | No. of Pieces | Level |
| Washroom Type 1 | 3 | Main |
| Washroom Type 2 | 2 | Basement |
| Washroom Type 3 | 0 | |
| Washroom Type 4 | 0 | |
| Washroom Type 5 | 0 |
| Total Area: | 0.00 |
| Property Type: | Detached |
| Style: | Bungalow |
| Exterior: | Brick |
| Garage Type: | Attached |
| Drive Parking Spaces: | 2 |
| Pool: | None |
| Approximatly Square Footage: | 1100-1500 |
| CAC Included: | N |
| Water Included: | N |
| Cabel TV Included: | N |
| Common Elements Included: | N |
| Heat Included: | N |
| Parking Included: | N |
| Condo Tax Included: | N |
| Building Insurance Included: | N |
| Fireplace/Stove: | Y |
| Heat Type: | Forced Air |
| Central Air Conditioning: | Central Air |
| Central Vac: | N |
| Laundry Level: | Syste |
| Ensuite Laundry: | F |
| Elevator Lift: | False |
| Sewers: | Sewer |
$
%
Years
This calculator is for demonstration purposes only. Always consult a professional
financial advisor before making personal financial decisions.
| Although the information displayed is believed to be accurate, no warranties or representations are made of any kind. |
| HOMELIFE LANDMARK REALTY INC. |
- Listing -1 of 0
|
|

Zannatal Ferdoush
Sales Representative
Dir:
647-528-1201
Bus:
647-528-1201
| Virtual Tour | Book Showing | Email a Friend |
Jump To:
At a Glance:
| Type: | Freehold - Detached |
| Area: | Toronto |
| Municipality: | Toronto E05 |
| Neighbourhood: | Tam O'Shanter-Sullivan |
| Style: | Bungalow |
| Lot Size: | x 111.25(Feet) |
| Approximate Age: | |
| Tax: | $4,564 |
| Maintenance Fee: | $0 |
| Beds: | 3+1 |
| Baths: | 2 |
| Garage: | 0 |
| Fireplace: | Y |
| Air Conditioning: | |
| Pool: | None |
Locatin Map:
Payment Calculator:

Listing added to your favorite list
Looking for resale homes?

By agreeing to Terms of Use, you will have ability to search up to 312348 listings and access to richer information than found on REALTOR.ca through my website.

