$599,900
Available - For Sale
Listing ID: C12103294
501 Yonge Stre , Toronto, M4Y 0G8, Toronto
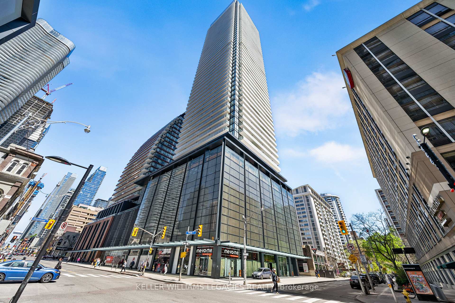
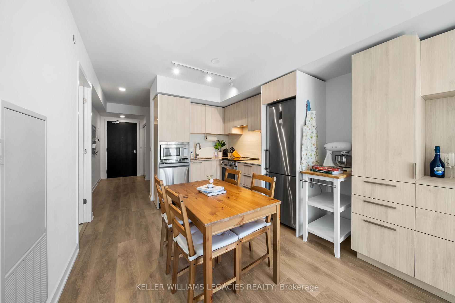
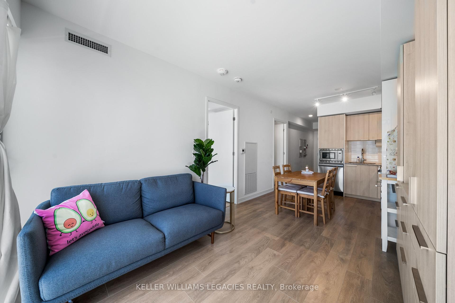

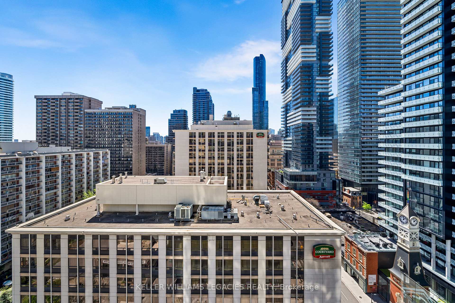
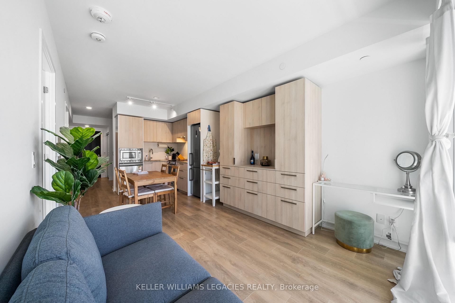
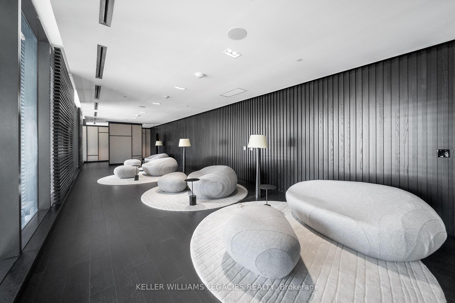
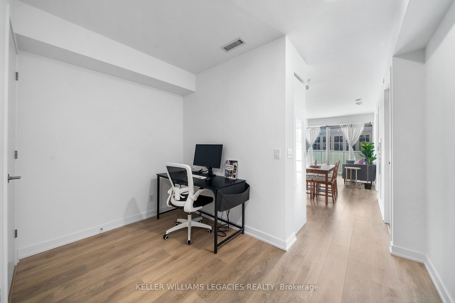
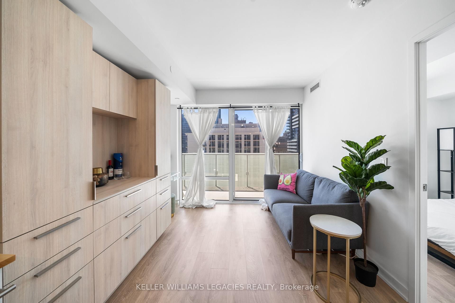
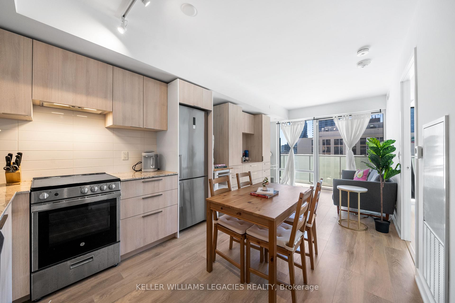
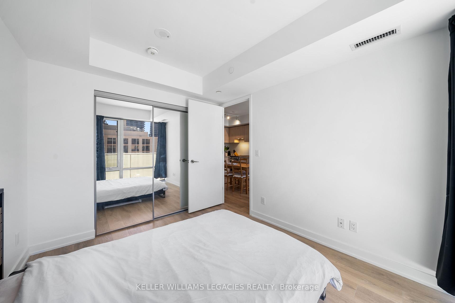
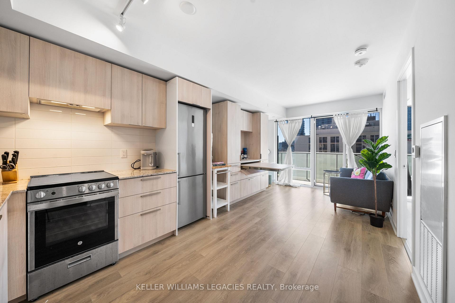
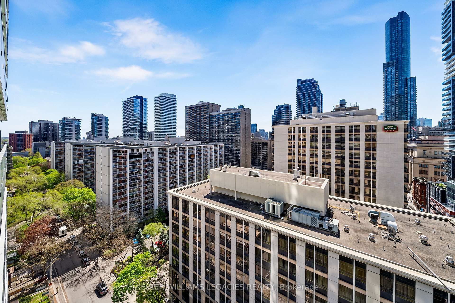
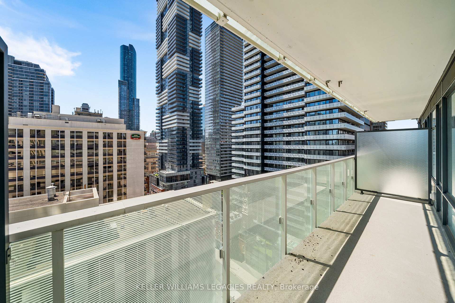
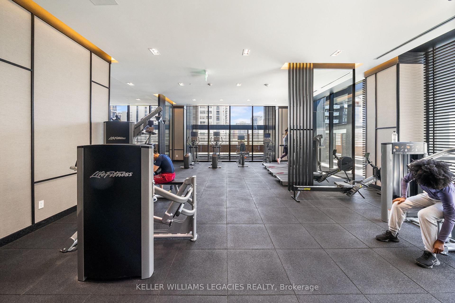
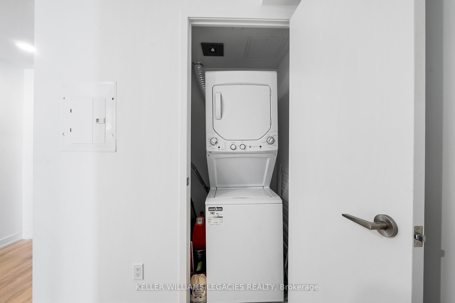
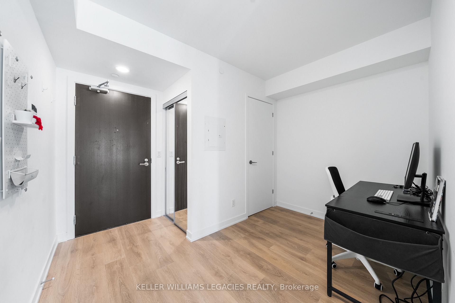
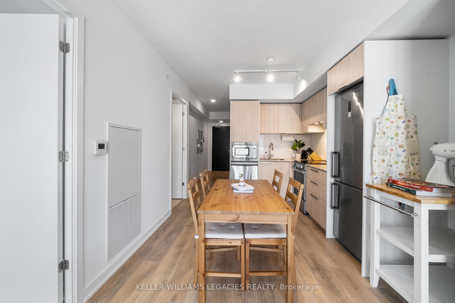
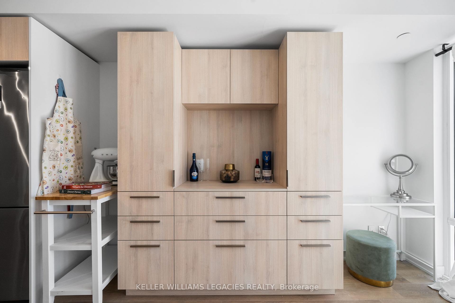
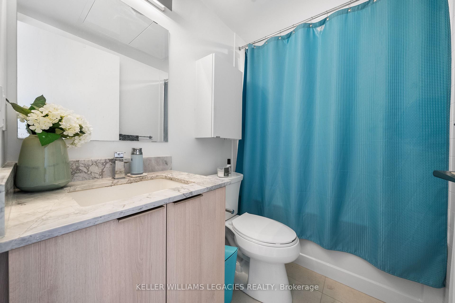
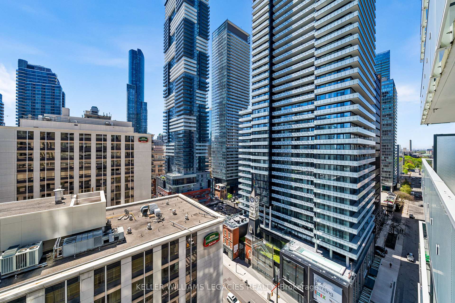
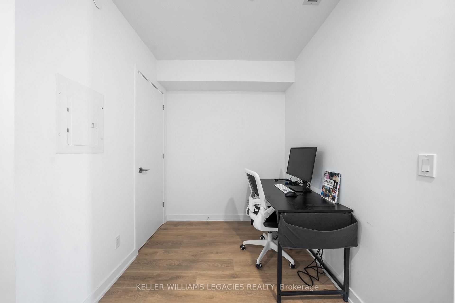
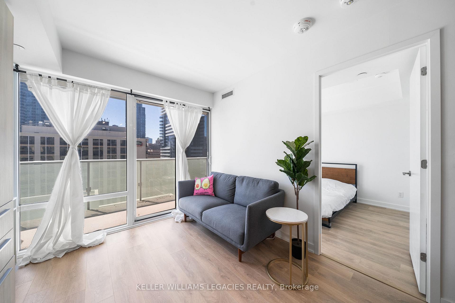
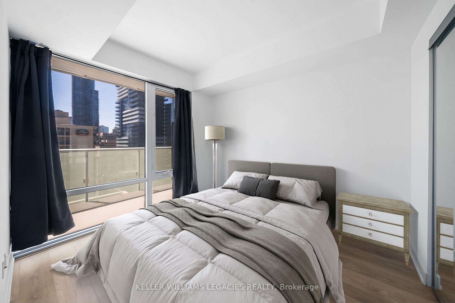
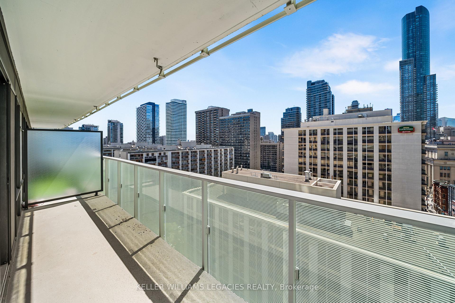
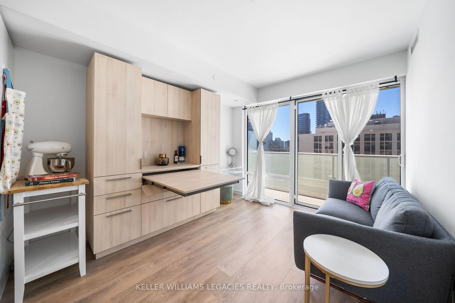
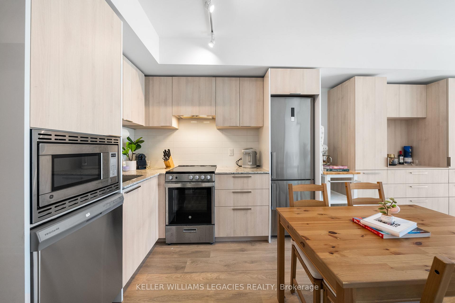



























| Experience the pinnacle of luxury living at this prestigious condo nestled within the beating heart of Toronto. This property brims with charisma, featuring 1 spacious bedroom, 1 bath & 1 Den that offers practicality and convenience. The 546 sqft of interior living space exudes charm and sophistication throughout. The south exposure with an unobstructed view guarantees tranquillity and relaxation. Embrace a lifestyle of comfort and opulence with the brilliant vistas from the generous floor-to-ceiling windows. The Unit showcases a functional Den that perfectly serves as a home office, blending privacy with w/practicality & convenience. The unit's distinct feature is a unique built-in Media/Cabinet Unit with a built-in sliding table promoting functionality and modern appeal. Steps to Subway, U of T, George Brown, Yorkville, Eaton Centre, Restaurants & Entertainment. |
| Price | $599,900 |
| Taxes: | $2768.17 |
| Assessment Year: | 2025 |
| Occupancy: | Tenant |
| Address: | 501 Yonge Stre , Toronto, M4Y 0G8, Toronto |
| Postal Code: | M4Y 0G8 |
| Province/State: | Toronto |
| Directions/Cross Streets: | Yonge & Wellesley St |
| Level/Floor | Room | Length(ft) | Width(ft) | Descriptions | |
| Room 1 | Flat | Foyer | 11.55 | 4.43 | Laminate, Mirrored Closet |
| Room 2 | Flat | Kitchen | 9.05 | 4.99 | Laminate, Open Concept, Stainless Steel Appl |
| Room 3 | Flat | Dining Ro | 9.05 | 4.99 | Laminate, Combined w/Kitchen, Pantry |
| Room 4 | Flat | Living Ro | 12.1 | 10.33 | Laminate, W/O To Balcony, South View |
| Room 5 | Flat | Primary B | 10.92 | 9.12 | Laminate, Window Floor to Ceil, Mirrored Closet |
| Room 6 | Flat | Den | 6.89 | 6.79 | Laminate, Combined w/Laundry |
| Washroom Type | No. of Pieces | Level |
| Washroom Type 1 | 4 | Flat |
| Washroom Type 2 | 0 | |
| Washroom Type 3 | 0 | |
| Washroom Type 4 | 0 | |
| Washroom Type 5 | 0 |
| Total Area: | 0.00 |
| Washrooms: | 1 |
| Heat Type: | Forced Air |
| Central Air Conditioning: | Central Air |
$
%
Years
This calculator is for demonstration purposes only. Always consult a professional
financial advisor before making personal financial decisions.
| Although the information displayed is believed to be accurate, no warranties or representations are made of any kind. |
| KELLER WILLIAMS LEGACIES REALTY |
- Listing -1 of 0
|
|

Zannatal Ferdoush
Sales Representative
Dir:
647-528-1201
Bus:
647-528-1201
| Virtual Tour | Book Showing | Email a Friend |
Jump To:
At a Glance:
| Type: | Com - Condo Apartment |
| Area: | Toronto |
| Municipality: | Toronto C08 |
| Neighbourhood: | Church-Yonge Corridor |
| Style: | Apartment |
| Lot Size: | x 0.00() |
| Approximate Age: | |
| Tax: | $2,768.17 |
| Maintenance Fee: | $457.42 |
| Beds: | 1+1 |
| Baths: | 1 |
| Garage: | 0 |
| Fireplace: | N |
| Air Conditioning: | |
| Pool: |
Locatin Map:
Payment Calculator:

Listing added to your favorite list
Looking for resale homes?

By agreeing to Terms of Use, you will have ability to search up to 312348 listings and access to richer information than found on REALTOR.ca through my website.

