$849,900
Available - For Sale
Listing ID: X12123815
122 Water Stre , East Luther Grand Valley, L9W 5X5, Dufferin
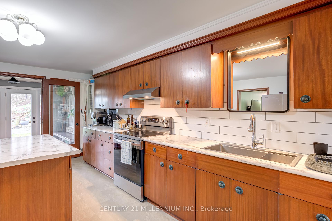
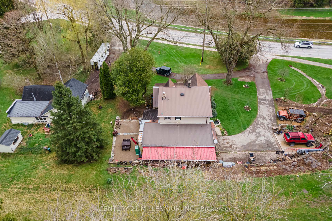
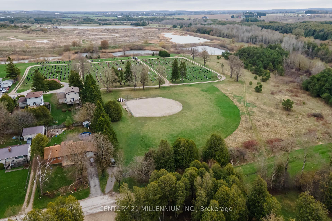
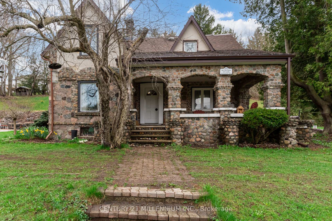
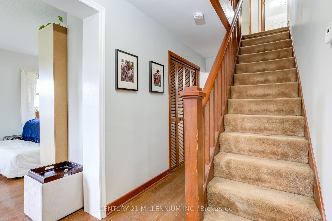
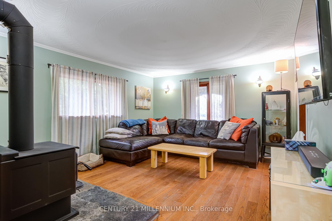
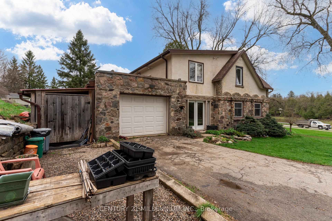
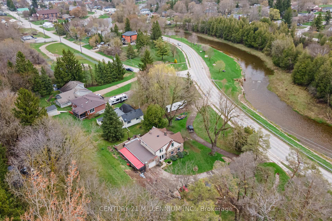
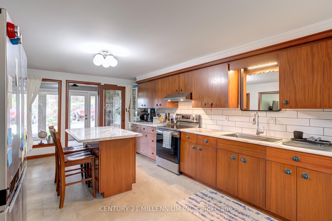

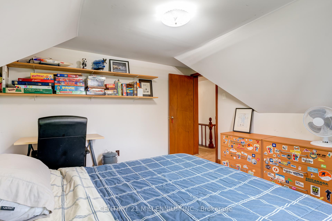
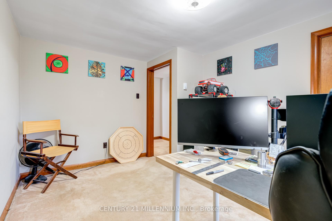
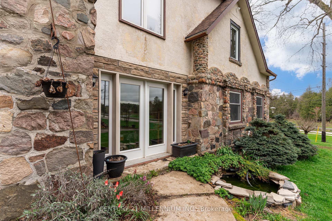
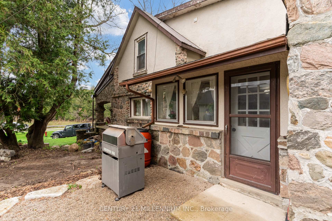
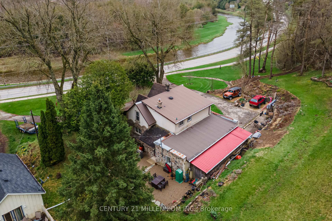
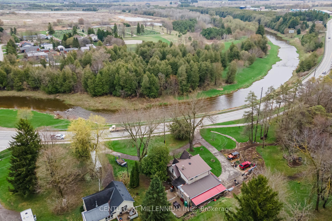

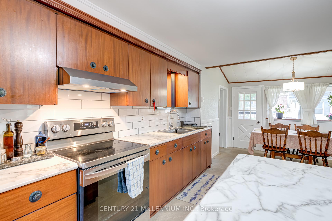
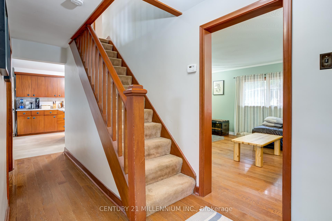
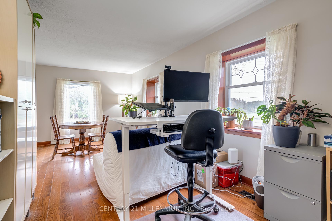
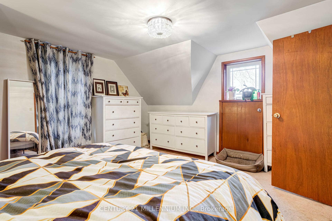
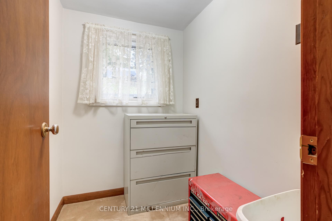
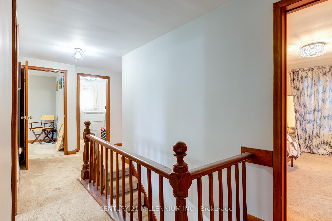
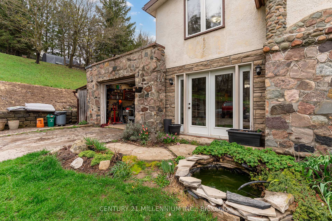
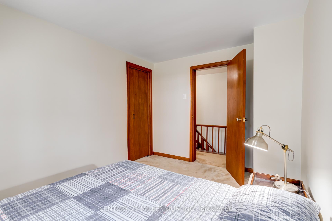
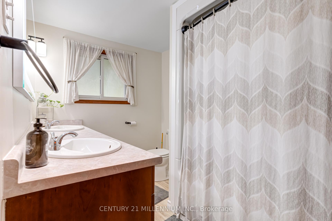
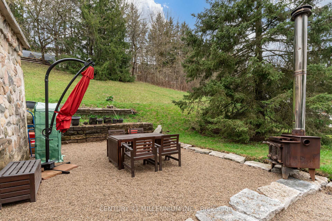
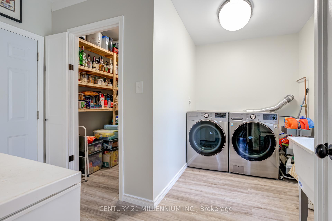
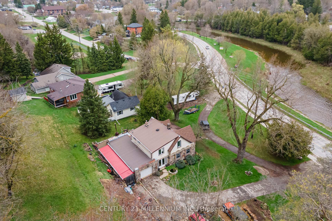
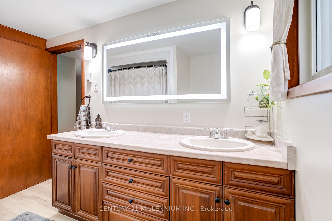
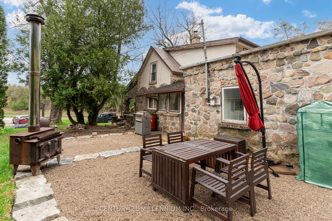
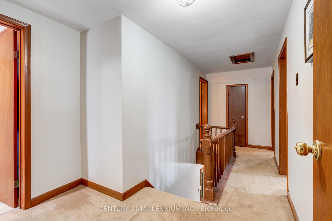
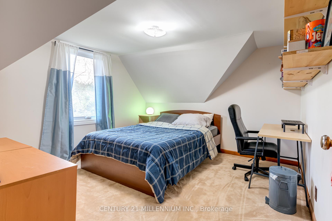
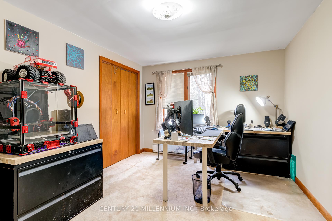
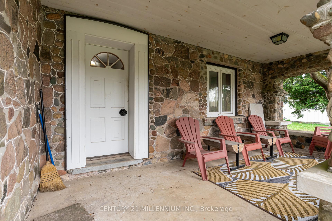
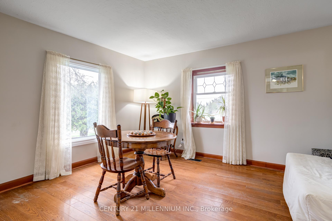
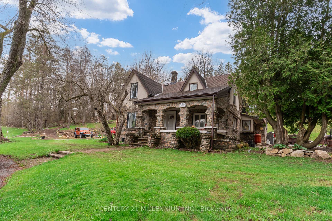
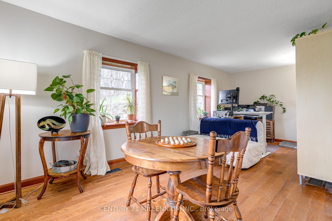
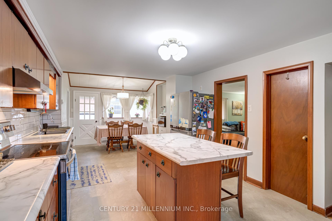
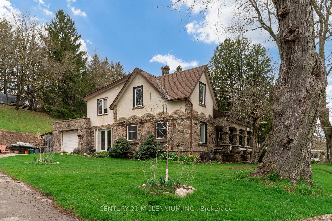
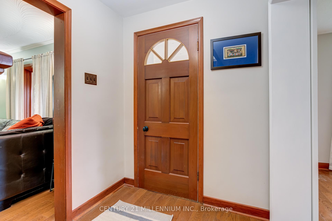
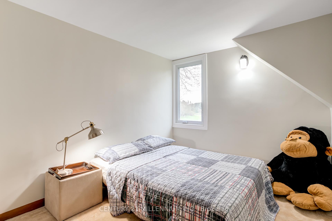
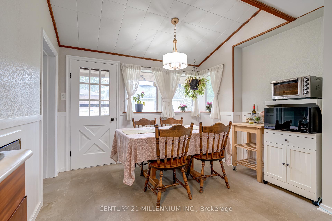


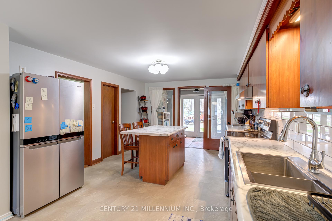
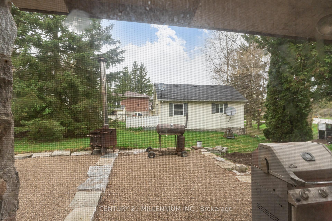
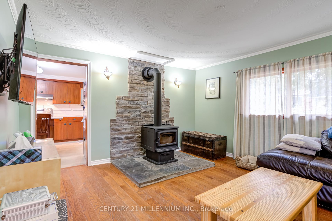
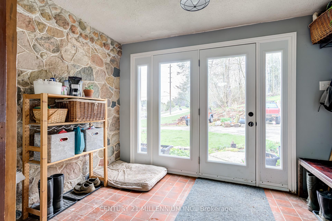

















































| Beautiful Four Bedroom Century home located within walking distance to the quaint town of Grand Valley. Sitting on a one acre lot, this is country living at its best. Enjoy you quiet evenings sitting on your 18 foot covered front porch while enjoying the view of the Grand River.The proud owners have done many upgrades in this lovely home in the past few years including; but not limited to; Heating and insulating the garage; New garage door; Garage door opener (no remote), New electrical panel with pony/sub panel; Laundry room with a walk-in pantry/one piece washroom and entrance to the garage; Washer & dryer (3yrs.); S/S fridge(2 yrs.); New S/S stove & hood/fan(2025); New kitchen counter tops including kitchen island; New kitchen backsplash; New exterior gutters; Some newer windows(3 yrs.); Gas furnace(2 yrs.);Professionally installed Wood Stove c/w WETT certificate (Jan.14/2025); Added enclosed mud room; Security system (not monitored);Many rooms repainted; Exterior poured concrete pad with GFI (18'6" x 14'6"); Power mirror in the main 5 piece bath (prevents steaming up during your bath/shower and also provides extra light for your personal care); Some hi efficiency baseboard heaters; Garage access to your 31 ft. garden shed. This one acre lot is adorned with very beautiful gardens, a terraced and wooded yard, more than ample parking with a semi-circular drive, small decorative pond, and patio area. Seller has cleared a scenic winding pathway through the forest to the back of the property. Sour Cherry/Stanley Plum/Pear and Apple Trees are also sprinkled on the property. This is a wonderful family home with plenty of room for children to explore and your outdoor projects. Walking distance to all the town's amenities and approx. 25 minute drive to the Orangeville Hospital and approx. 1 hour drive to Toronto Pearson Airport. |
| Price | $849,900 |
| Taxes: | $5433.98 |
| Assessment Year: | 2024 |
| Occupancy: | Owner |
| Address: | 122 Water Stre , East Luther Grand Valley, L9W 5X5, Dufferin |
| Acreage: | .50-1.99 |
| Directions/Cross Streets: | N. OF CITY RD. 109 ON CITY RD. 25 |
| Rooms: | 10 |
| Bedrooms: | 4 |
| Bedrooms +: | 0 |
| Family Room: | T |
| Basement: | Unfinished, Exposed Rock |
| Level/Floor | Room | Length(ft) | Width(ft) | Descriptions | |
| Room 1 | Main | Kitchen | 16.73 | 11.81 | Centre Island, Eat-in Kitchen, Stainless Steel Sink |
| Room 2 | Main | Breakfast | 11.48 | 8.53 | W/O To Patio, Vinyl Floor, Large Window |
| Room 3 | Main | Living Ro | 14.76 | 12.63 | Wood, Wood Stove, W/O To Porch |
| Room 4 | Main | Family Ro | 20.99 | 11.15 | Wood, Irregular Room, Sliding Doors |
| Room 5 | Main | Laundry | 13.94 | 9.84 | Access To Garage, Pantry, Vinyl Floor |
| Room 6 | Second | Primary B | 15.09 | 13.45 | Broadloom, Overlook Water, Closet |
| Room 7 | Second | Bedroom 2 | 11.64 | 11.48 | Broadloom, Overlook Water, Window |
| Room 8 | Second | Bedroom 3 | 11.48 | 8.53 | Broadloom, Overlooks Garden, Closet |
| Room 9 | Second | Bedroom 4 | 14.1 | 9.51 | Broadloom, Closet, Overlooks Garden |
| Room 10 | Second | Other | 6.56 | 4.59 | Overlooks Backyard, Window |
| Room 11 | Basement | Furnace R | 26.9 | 9.51 | Unfinished, Concrete Floor |
| Washroom Type | No. of Pieces | Level |
| Washroom Type 1 | 1 | |
| Washroom Type 2 | 5 | |
| Washroom Type 3 | 0 | |
| Washroom Type 4 | 0 | |
| Washroom Type 5 | 0 |
| Total Area: | 0.00 |
| Approximatly Age: | 100+ |
| Property Type: | Detached |
| Style: | 2-Storey |
| Exterior: | Stone, Stucco (Plaster) |
| Garage Type: | Attached |
| (Parking/)Drive: | Front Yard |
| Drive Parking Spaces: | 10 |
| Park #1 | |
| Parking Type: | Front Yard |
| Park #2 | |
| Parking Type: | Front Yard |
| Pool: | None |
| Other Structures: | Drive Shed, Ga |
| Approximatly Age: | 100+ |
| Approximatly Square Footage: | 1500-2000 |
| Property Features: | Park, Place Of Worship |
| CAC Included: | N |
| Water Included: | N |
| Cabel TV Included: | N |
| Common Elements Included: | N |
| Heat Included: | N |
| Parking Included: | N |
| Condo Tax Included: | N |
| Building Insurance Included: | N |
| Fireplace/Stove: | Y |
| Heat Type: | Forced Air |
| Central Air Conditioning: | None |
| Central Vac: | N |
| Laundry Level: | Syste |
| Ensuite Laundry: | F |
| Elevator Lift: | False |
| Sewers: | Sewer |
| Utilities-Cable: | A |
| Utilities-Hydro: | Y |
$
%
Years
This calculator is for demonstration purposes only. Always consult a professional
financial advisor before making personal financial decisions.
| Although the information displayed is believed to be accurate, no warranties or representations are made of any kind. |
| CENTURY 21 MILLENNIUM INC. |
- Listing -1 of 0
|
|

Zannatal Ferdoush
Sales Representative
Dir:
647-528-1201
Bus:
647-528-1201
| Virtual Tour | Book Showing | Email a Friend |
Jump To:
At a Glance:
| Type: | Freehold - Detached |
| Area: | Dufferin |
| Municipality: | East Luther Grand Valley |
| Neighbourhood: | Rural East Luther Grand Valley |
| Style: | 2-Storey |
| Lot Size: | x 249.00(Feet) |
| Approximate Age: | 100+ |
| Tax: | $5,433.98 |
| Maintenance Fee: | $0 |
| Beds: | 4 |
| Baths: | 2 |
| Garage: | 0 |
| Fireplace: | Y |
| Air Conditioning: | |
| Pool: | None |
Locatin Map:
Payment Calculator:

Listing added to your favorite list
Looking for resale homes?

By agreeing to Terms of Use, you will have ability to search up to 312348 listings and access to richer information than found on REALTOR.ca through my website.

