$1,800
Available - For Rent
Listing ID: W12123697
64 Florence Driv , Oakville, L6K 1V6, Halton
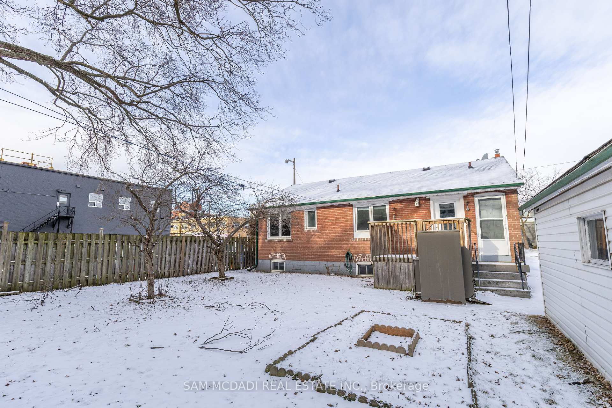
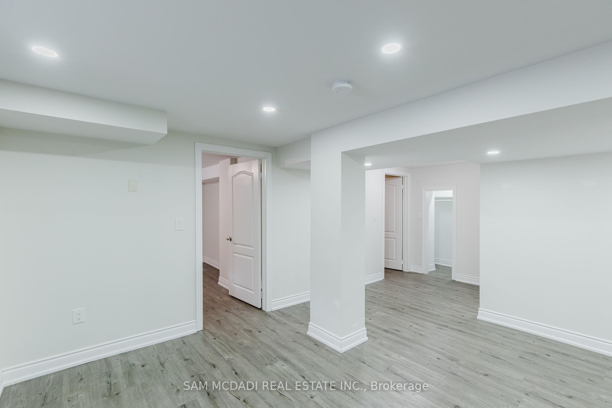
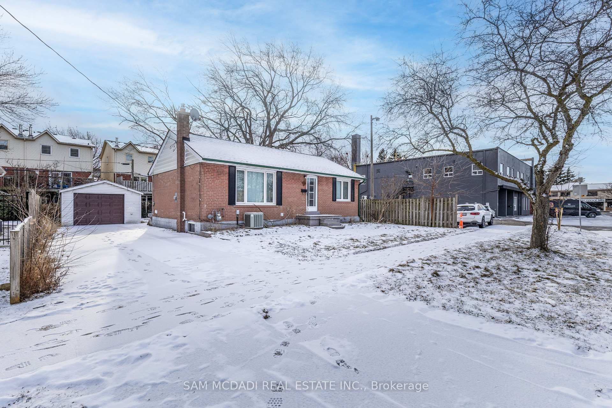
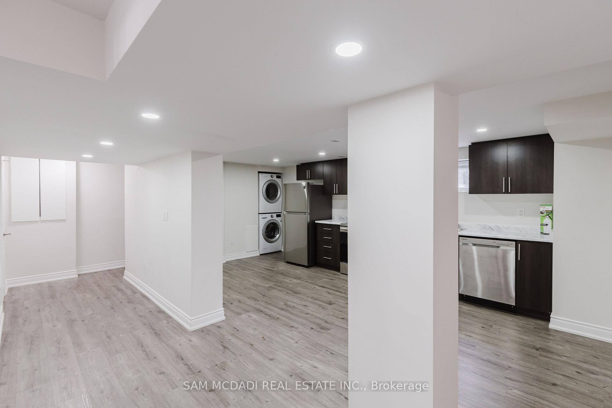

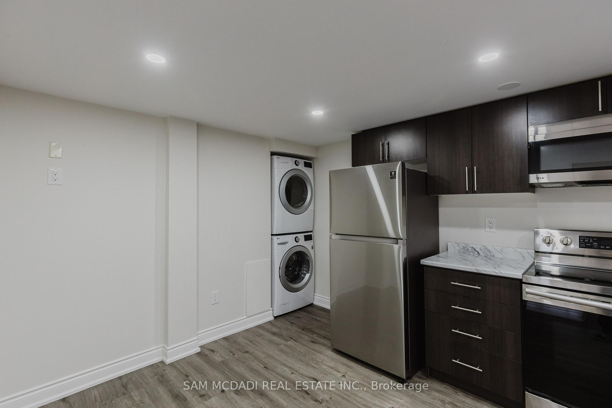
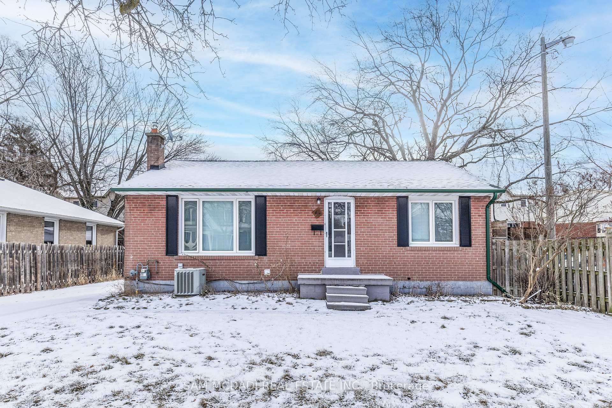
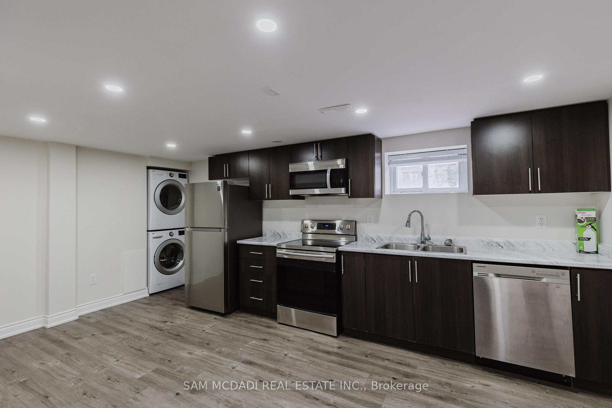
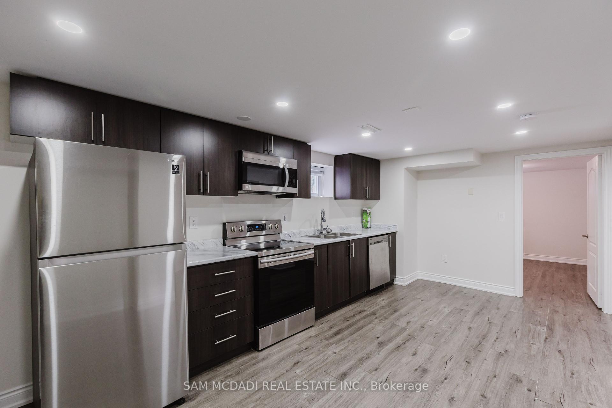
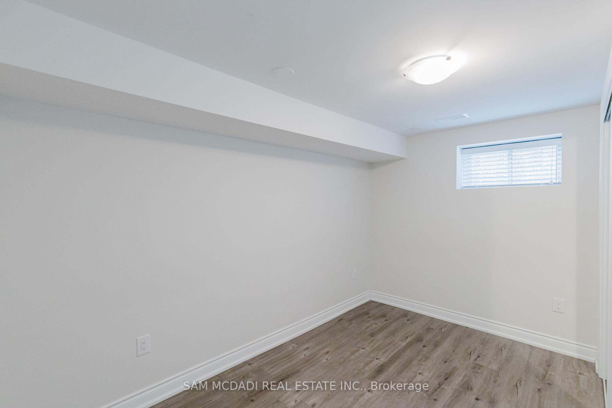
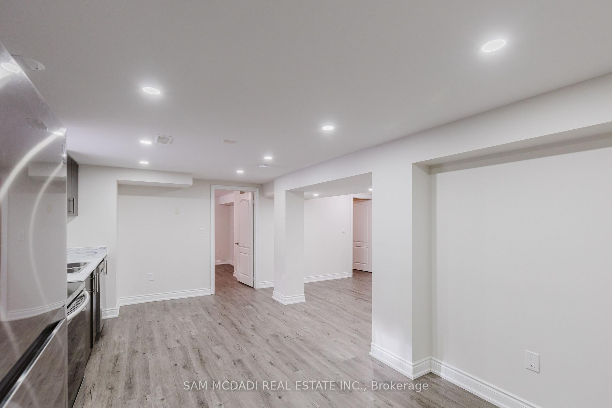
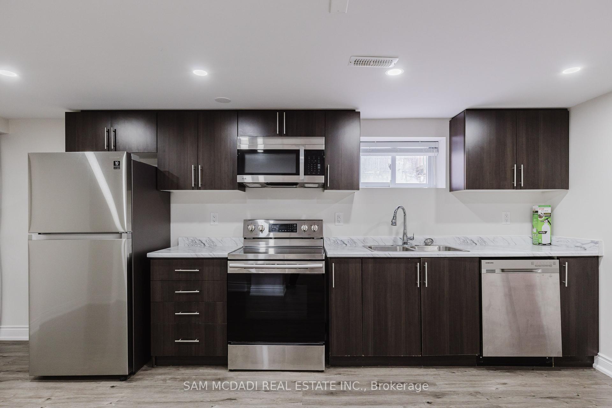

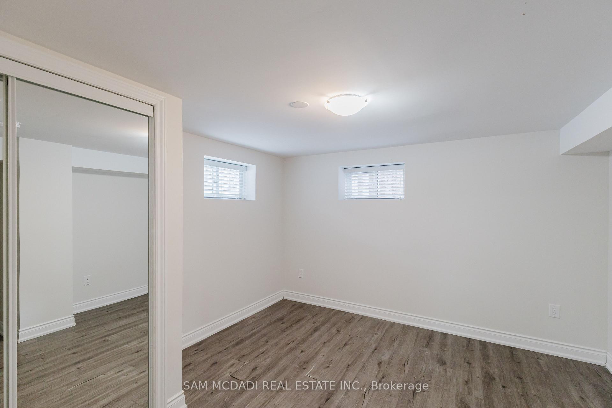
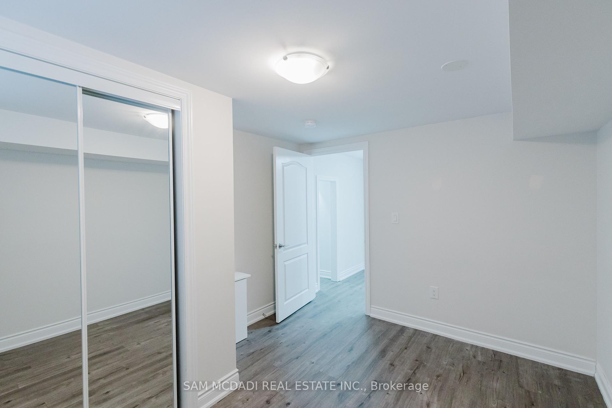
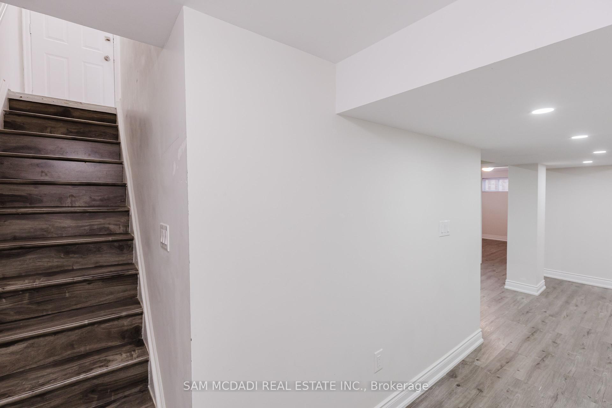
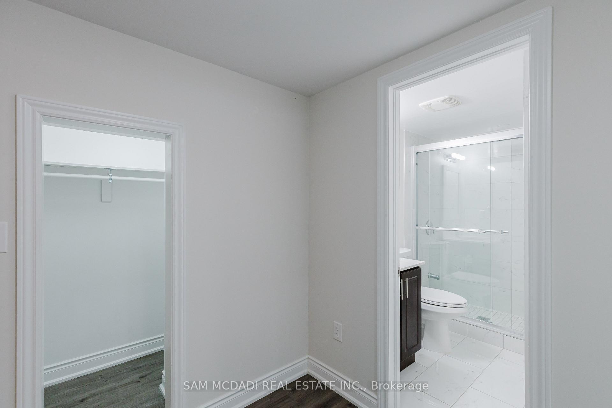

















| This beautifully updated 2-bedroom basement apartment with a private entrance is located in a detached bungalow in the heart of Mississauga. The bright and spacious lower-level unit features an open-concept living area, a kitchen, a comfortable living room, and two well-sized bedrooms, along with a stylish 4-piece bathroom. Situated in a prime location, it's within walking distance to shops, restaurants, schools, downtown Oakville, and the lake, with easy access to the GO Station, public transit, and major highways, making commuting effortless. Ideal for professionals or small families, this charming rental offers the perfect blend of comfort, convenience, and urban living. |
| Price | $1,800 |
| Taxes: | $0.00 |
| Occupancy: | Vacant |
| Address: | 64 Florence Driv , Oakville, L6K 1V6, Halton |
| Directions/Cross Streets: | Lakeshore Rd W/Kerr St |
| Rooms: | 4 |
| Bedrooms: | 2 |
| Bedrooms +: | 0 |
| Family Room: | F |
| Basement: | Finished, Separate Ent |
| Furnished: | Unfu |
| Level/Floor | Room | Length(ft) | Width(ft) | Descriptions | |
| Room 1 | Lower | Living Ro | 10.66 | 9.84 | Pot Lights, Open Concept, Laminate |
| Room 2 | Lower | Kitchen | 13.71 | 10.5 | Stainless Steel Appl, Above Grade Window, Pot Lights |
| Room 3 | Lower | Bedroom | 11.48 | 8.86 | 4 Pc Bath, Large Closet, Laminate |
| Room 4 | Lower | Bedroom | 9.84 | 8.2 | Above Grade Window, Laminate, Large Closet |
| Washroom Type | No. of Pieces | Level |
| Washroom Type 1 | 3 | Lower |
| Washroom Type 2 | 0 | |
| Washroom Type 3 | 0 | |
| Washroom Type 4 | 0 | |
| Washroom Type 5 | 0 |
| Total Area: | 0.00 |
| Property Type: | Detached |
| Style: | Bungalow |
| Exterior: | Brick |
| Garage Type: | None |
| (Parking/)Drive: | Available |
| Drive Parking Spaces: | 2 |
| Park #1 | |
| Parking Type: | Available |
| Park #2 | |
| Parking Type: | Available |
| Pool: | None |
| Laundry Access: | Ensuite |
| Property Features: | Golf, Park |
| CAC Included: | N |
| Water Included: | N |
| Cabel TV Included: | N |
| Common Elements Included: | N |
| Heat Included: | N |
| Parking Included: | Y |
| Condo Tax Included: | N |
| Building Insurance Included: | N |
| Fireplace/Stove: | N |
| Heat Type: | Forced Air |
| Central Air Conditioning: | Central Air |
| Central Vac: | N |
| Laundry Level: | Syste |
| Ensuite Laundry: | F |
| Sewers: | Sewer |
| Although the information displayed is believed to be accurate, no warranties or representations are made of any kind. |
| SAM MCDADI REAL ESTATE INC. |
- Listing -1 of 0
|
|

Zannatal Ferdoush
Sales Representative
Dir:
647-528-1201
Bus:
647-528-1201
| Book Showing | Email a Friend |
Jump To:
At a Glance:
| Type: | Freehold - Detached |
| Area: | Halton |
| Municipality: | Oakville |
| Neighbourhood: | 1002 - CO Central |
| Style: | Bungalow |
| Lot Size: | x 0.00() |
| Approximate Age: | |
| Tax: | $0 |
| Maintenance Fee: | $0 |
| Beds: | 2 |
| Baths: | 1 |
| Garage: | 0 |
| Fireplace: | N |
| Air Conditioning: | |
| Pool: | None |
Locatin Map:

Listing added to your favorite list
Looking for resale homes?

By agreeing to Terms of Use, you will have ability to search up to 312348 listings and access to richer information than found on REALTOR.ca through my website.

