$1,598,000
Available - For Sale
Listing ID: N12123833
22 George Stre , Markham, L3P 2R7, York
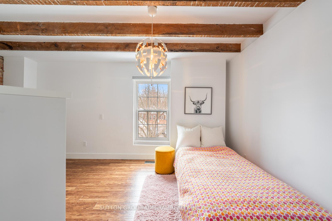
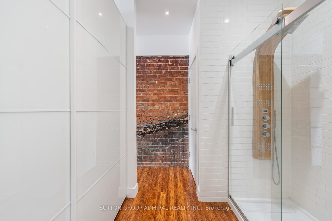
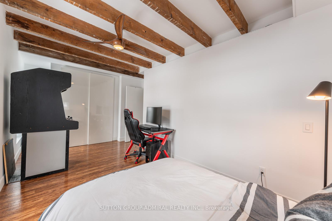
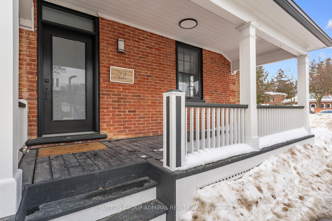
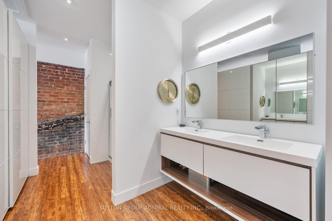
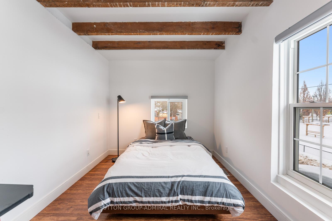
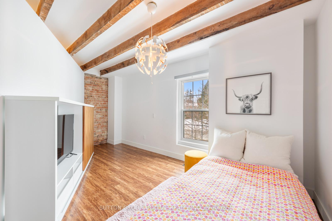
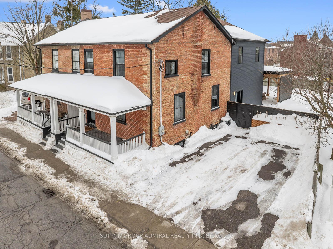
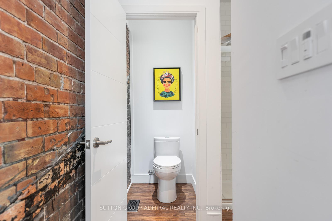
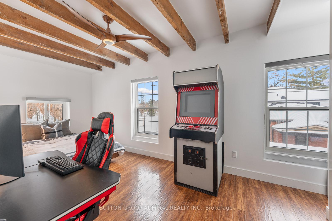
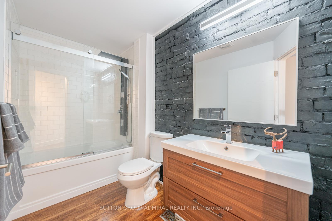
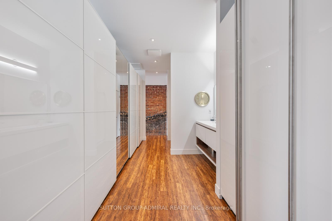
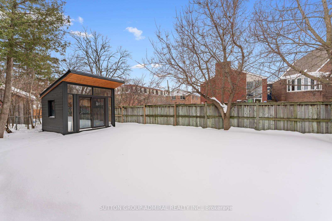
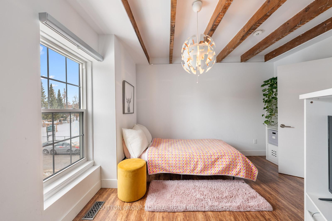
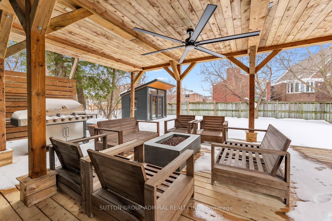
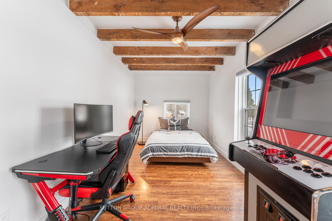
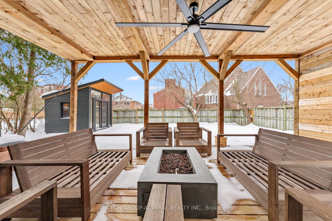
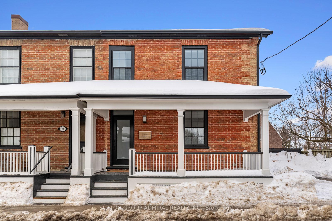
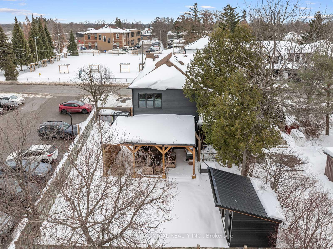
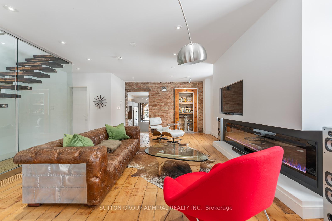
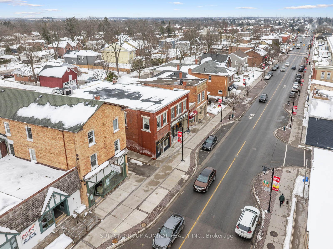
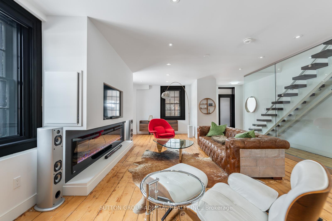
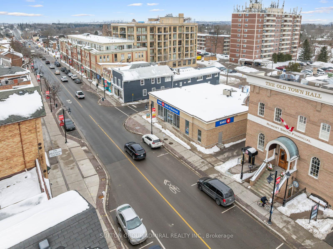
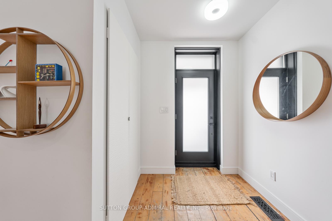
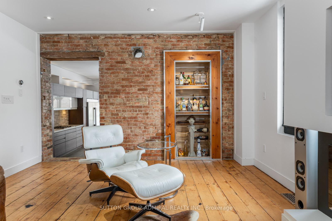
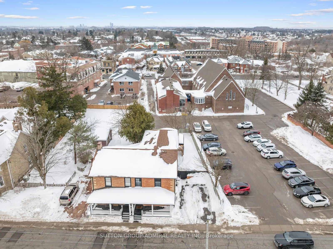
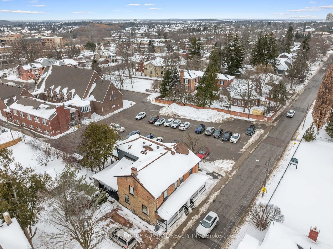
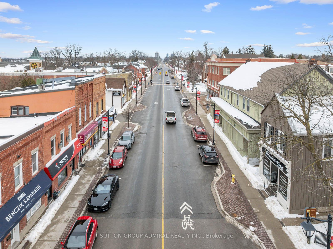
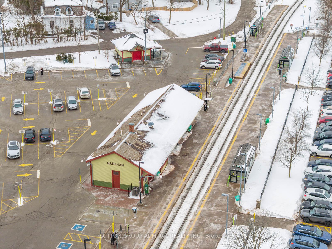

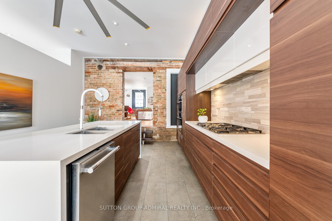
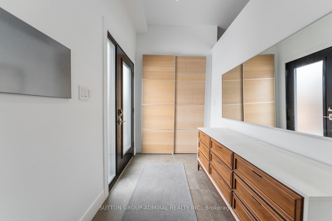
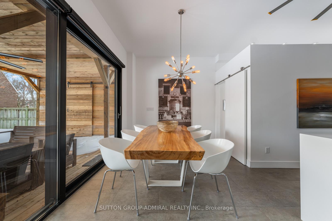
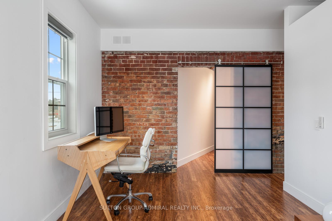
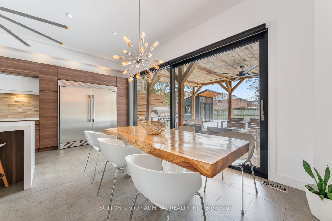

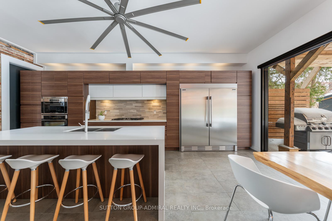
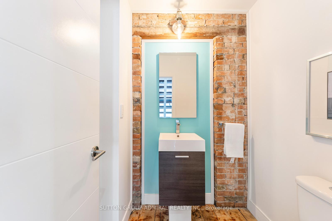
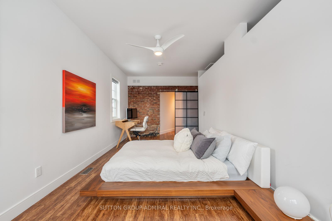
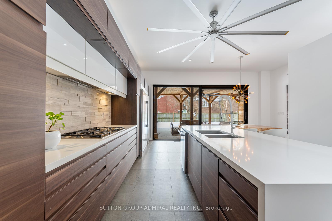
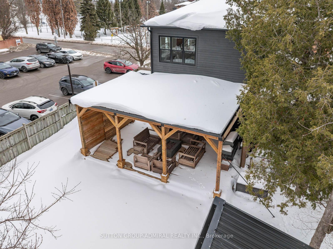
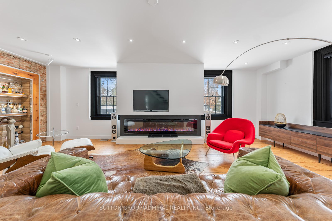
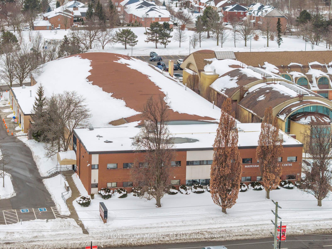
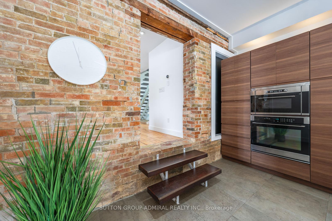
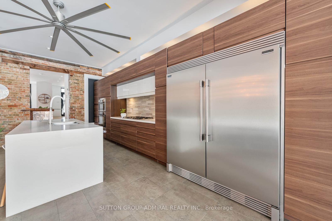
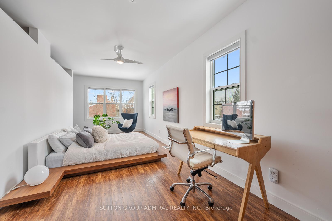
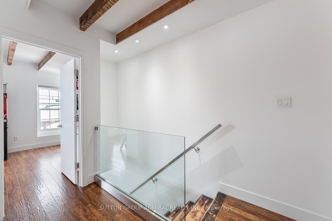















































| Welcome to 22 George St. in the heart of charming Markham Village! This beautifully renovated home merges Distillery District character with Mid-Century Modern style. With over 2,200 sq.ft. of living space, this 3-bedroom, 2.5-bathroom residence has been expertly updated while preserving rare, timeless details. The home features exposed brick walls throughout, stunning wide-plank reclaimed wood floors in the living room, and exposed Douglas fir ceiling joists on the second level, celebrating mid 1800s architecture. The spacious kitchen, with its impressive 10.5' ceilings, opens onto a large covered deck through expansive 8' x 14' patio doors. Step outside to enjoy evenings by the gas fire pit, sharing laughter and a glass of wine with friends. Located just steps from the neighbourhoods inviting restaurants, pubs, and amenities,this Markham Village gem offers a true community feel. For city outings, the Markham GO station is only a 5-minute walk away, making trips to Raptors or Leafs games easy. Pickleball and tennis enthusiasts will love having courts directly across the street. Walking distance to Franklin Elementary School and Markham High School. If you're looking for a warm, unique home in a vibrant community, this property is ready to welcome you. |
| Price | $1,598,000 |
| Taxes: | $4075.97 |
| Occupancy: | Owner |
| Address: | 22 George Stre , Markham, L3P 2R7, York |
| Acreage: | < .50 |
| Directions/Cross Streets: | Markham Rd & Highway 7 |
| Rooms: | 6 |
| Rooms +: | 1 |
| Bedrooms: | 3 |
| Bedrooms +: | 0 |
| Family Room: | F |
| Basement: | Finished |
| Level/Floor | Room | Length(ft) | Width(ft) | Descriptions | |
| Room 1 | Main | Living Ro | 25.88 | 19.42 | Hardwood Floor, Electric Fireplace, B/I Shelves |
| Room 2 | Main | Dining Ro | 23.06 | 19.55 | Tile Floor, Combined w/Kitchen, W/O To Deck |
| Room 3 | Main | Kitchen | 23.06 | 19.55 | Centre Island, B/I Appliances, Custom Counter |
| Room 4 | Main | Bathroom | 5.22 | 5.22 | Hardwood Floor, 2 Pc Bath, Wall Sconce Lighting |
| Room 5 | Second | Primary B | 23.03 | 9.84 | Open Concept, 4 Pc Ensuite, His and Hers Closets |
| Room 6 | Second | Bathroom | 23.03 | 9.38 | Double Sink, Separate Shower, Custom Counter |
| Room 7 | Second | Bedroom 2 | 17.09 | 12.76 | Hardwood Floor, Beamed Ceilings, Window |
| Room 8 | Second | Bedroom 3 | 8.72 | 19.71 | Hardwood Floor, Beamed Ceilings, Large Closet |
| Room 9 | Second | Bathroom | 5.38 | 11.15 | Hardwood Floor, 4 Pc Bath, B/I Vanity |
| Room 10 | Basement | Recreatio | 25.58 | 12.37 | Concrete Floor, Closet, Open Concept |
| Washroom Type | No. of Pieces | Level |
| Washroom Type 1 | 2 | Main |
| Washroom Type 2 | 4 | Second |
| Washroom Type 3 | 4 | Second |
| Washroom Type 4 | 0 | |
| Washroom Type 5 | 0 |
| Total Area: | 0.00 |
| Property Type: | Semi-Detached |
| Style: | 2-Storey |
| Exterior: | Brick |
| Garage Type: | None |
| (Parking/)Drive: | Private |
| Drive Parking Spaces: | 4 |
| Park #1 | |
| Parking Type: | Private |
| Park #2 | |
| Parking Type: | Private |
| Pool: | None |
| Approximatly Square Footage: | 3000-3500 |
| Property Features: | Hospital, Park |
| CAC Included: | N |
| Water Included: | N |
| Cabel TV Included: | N |
| Common Elements Included: | N |
| Heat Included: | N |
| Parking Included: | N |
| Condo Tax Included: | N |
| Building Insurance Included: | N |
| Fireplace/Stove: | Y |
| Heat Type: | Forced Air |
| Central Air Conditioning: | Central Air |
| Central Vac: | N |
| Laundry Level: | Syste |
| Ensuite Laundry: | F |
| Sewers: | Sewer |
$
%
Years
This calculator is for demonstration purposes only. Always consult a professional
financial advisor before making personal financial decisions.
| Although the information displayed is believed to be accurate, no warranties or representations are made of any kind. |
| SUTTON GROUP-ADMIRAL REALTY INC. |
- Listing -1 of 0
|
|

Zannatal Ferdoush
Sales Representative
Dir:
647-528-1201
Bus:
647-528-1201
| Virtual Tour | Book Showing | Email a Friend |
Jump To:
At a Glance:
| Type: | Freehold - Semi-Detached |
| Area: | York |
| Municipality: | Markham |
| Neighbourhood: | Old Markham Village |
| Style: | 2-Storey |
| Lot Size: | x 99.95(Feet) |
| Approximate Age: | |
| Tax: | $4,075.97 |
| Maintenance Fee: | $0 |
| Beds: | 3 |
| Baths: | 3 |
| Garage: | 0 |
| Fireplace: | Y |
| Air Conditioning: | |
| Pool: | None |
Locatin Map:
Payment Calculator:

Listing added to your favorite list
Looking for resale homes?

By agreeing to Terms of Use, you will have ability to search up to 312348 listings and access to richer information than found on REALTOR.ca through my website.

