$2,049,000
Available - For Sale
Listing ID: C12116660
21 Donegall Driv , Toronto, M4G 3G6, Toronto
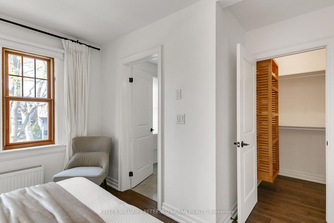
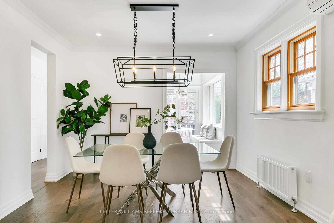
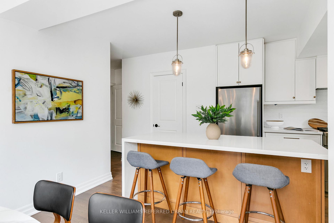
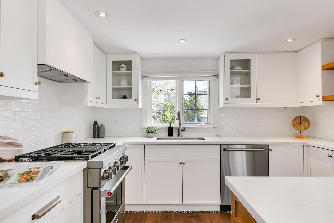
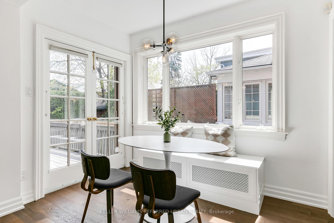
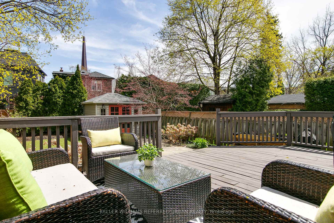
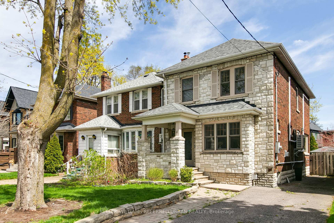
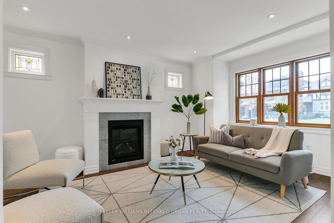
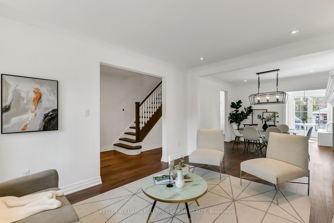
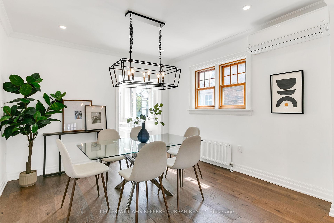
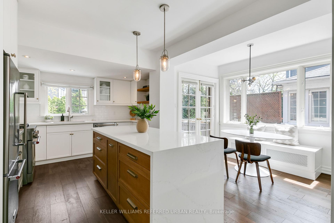
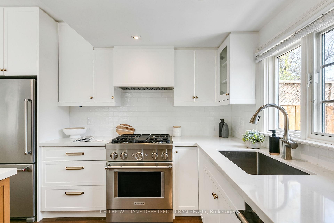
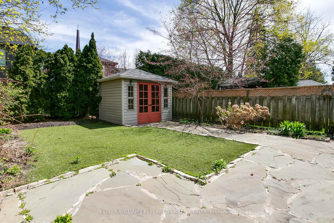
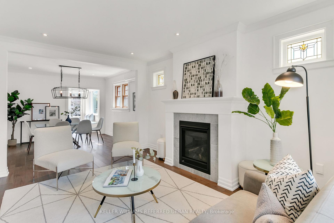
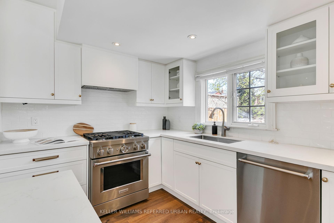
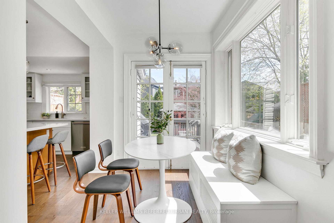
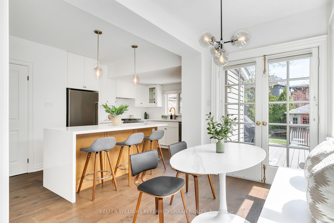
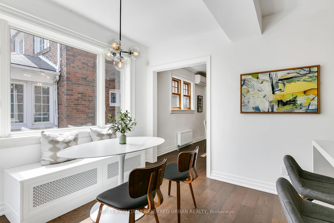
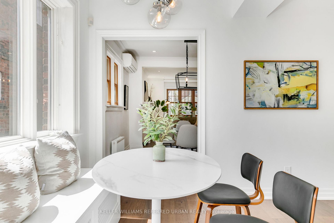
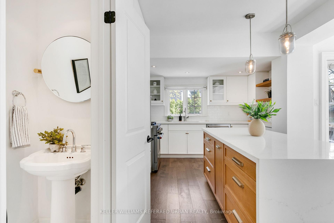
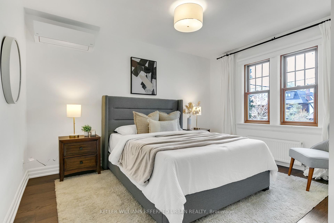
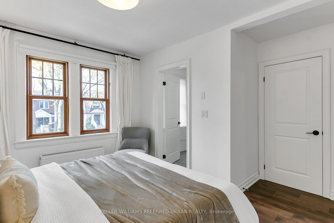
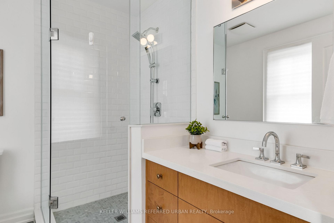
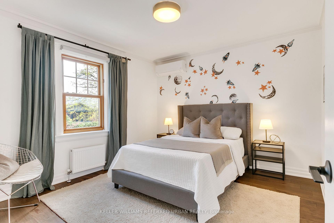
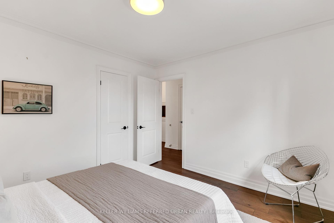
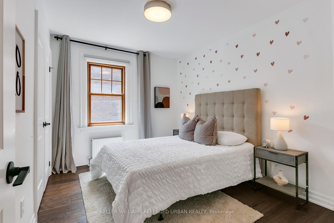
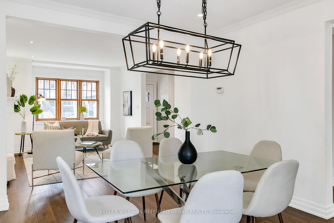
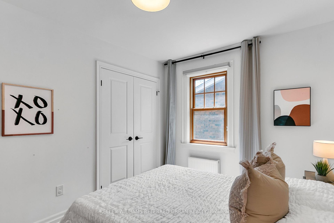
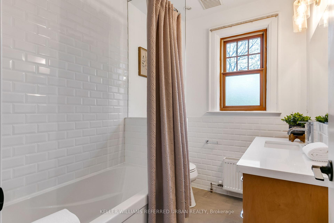
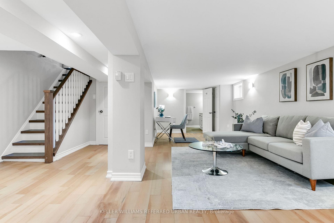
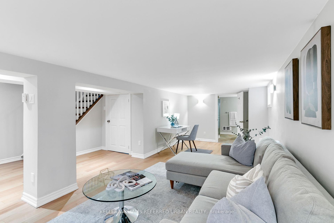

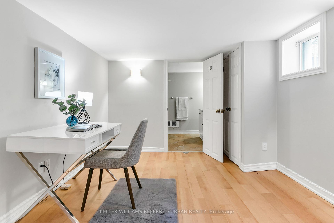
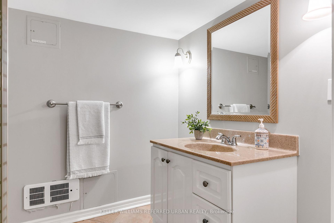
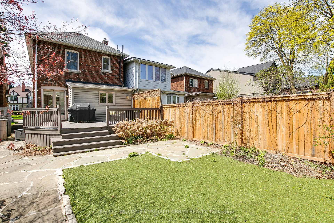
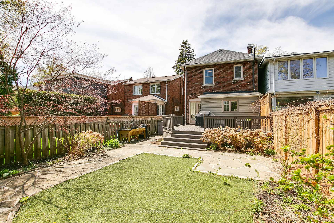
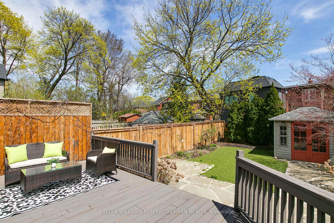
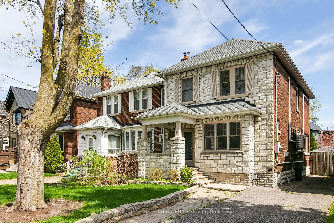
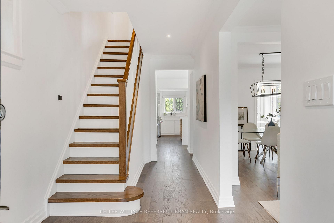
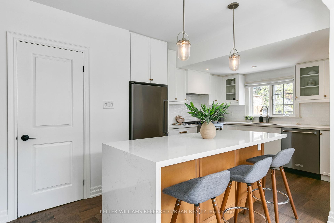
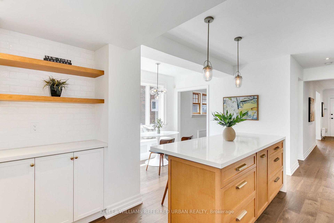
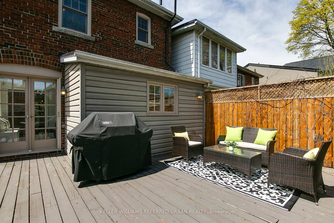
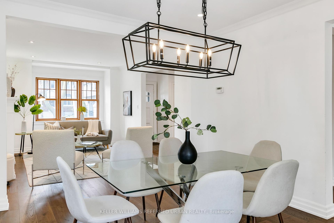
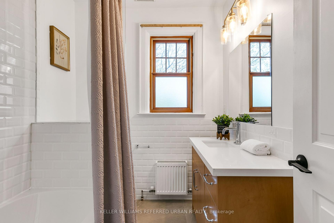
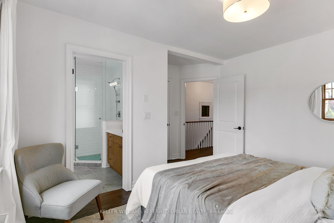
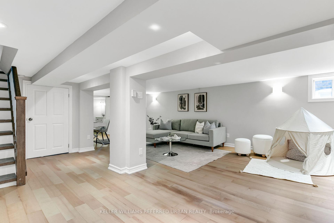
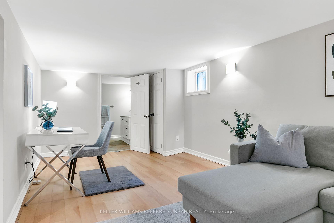
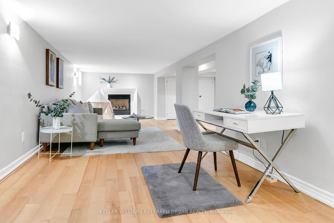
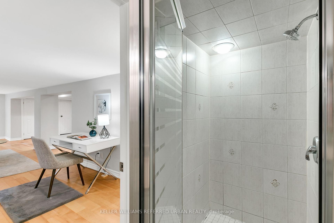
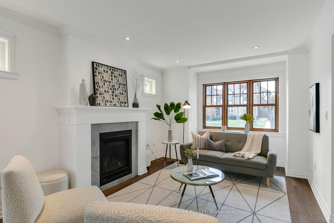
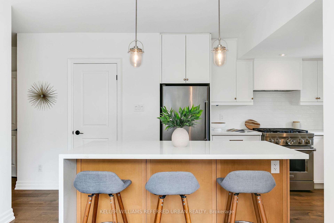
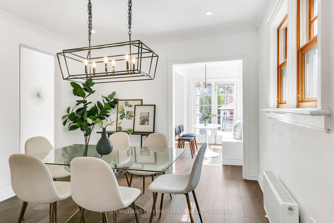
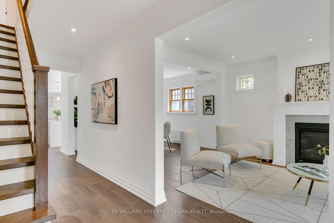
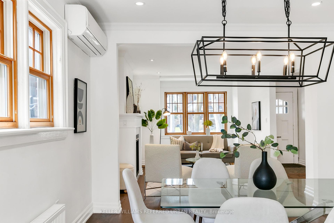
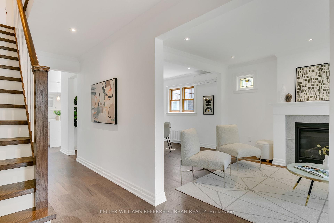
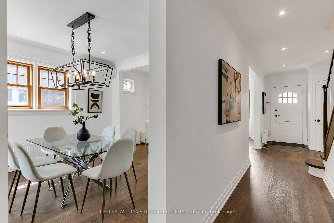
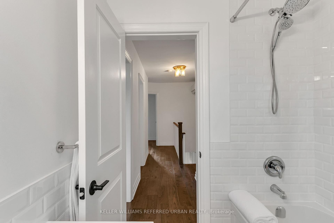
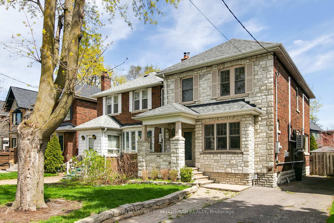
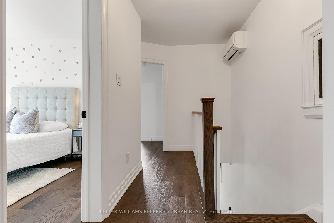
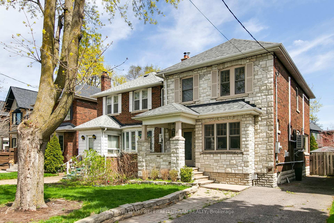


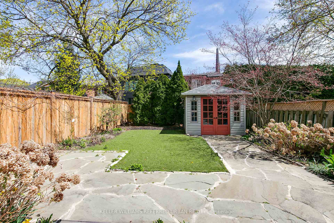
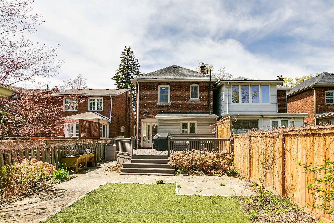
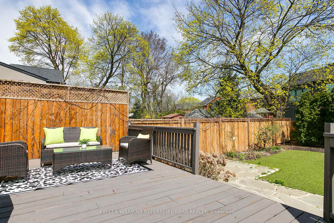
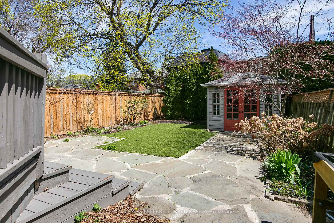


































































| Welcome to this beautifully renovated detached home in the heart of Leaside, one of Toronto's most sought-after neighbourhoods. This bright and spacious 3-bedroom, 4-bathroom home offers timeless style and everyday comfort, perfect for families and professionals alike. Step inside to find gleaming hardwood floors throughout, a large living room with a gas fireplace, and an open-concept layout ideal for entertaining. The perfectly designed custom kitchen features a gas stove, ample counter space and storage, a large custom island, and a sunny breakfast nook with a seamless walkout to a private backyard for your own quiet retreat in the city. A convenient powder room completes the main floor. Upstairs, the generous bedrooms offer plenty of natural light, including a spacious primary bedroom with a 3-piece ensuite. The finished basement provides abundant storage, a second gas fireplace, and a great, flexible space for a rec room, office, or guest suite. Enjoy year-round comfort with 4 ductless A/C units (3 of which also provide heat) and the convenience of a private 2 car driveway for easy parking. Located in the desirable Bessborough School District, this home is steps to top-rated public and private schools, Trace Manes Park, Leaside Library, and the Leaside Arena. You'll love the walkability to Bayview Ave, which is full of shops, cafés, Whole Foods, and future LRT access. This is Leaside living at its best so don't miss your chance to call it home! |
| Price | $2,049,000 |
| Taxes: | $8905.35 |
| Assessment Year: | 2024 |
| Occupancy: | Owner |
| Address: | 21 Donegall Driv , Toronto, M4G 3G6, Toronto |
| Directions/Cross Streets: | Bayview & Millwood |
| Rooms: | 6 |
| Rooms +: | 1 |
| Bedrooms: | 3 |
| Bedrooms +: | 0 |
| Family Room: | F |
| Basement: | Finished |
| Level/Floor | Room | Length(ft) | Width(ft) | Descriptions | |
| Room 1 | Main | Living Ro | 15.74 | 11.15 | Gas Fireplace, Window |
| Room 2 | Main | Dining Ro | 11.81 | 11.15 | Hardwood Floor, Window |
| Room 3 | Main | Kitchen | 16.4 | 14.76 | Hardwood Floor, W/O To Deck, Centre Island |
| Room 4 | Second | Primary B | 13.45 | 12.79 | Hardwood Floor, 3 Pc Ensuite, Closet |
| Room 5 | Second | Bedroom 2 | 9.18 | 11.81 | Hardwood Floor, Window, Closet |
| Room 6 | Second | Bedroom 3 | 11.81 | 11.15 | Hardwood Floor, Window, Closet |
| Room 7 | Basement | Recreatio | 10.82 | 28.54 | Laminate, Gas Fireplace, Closet |
| Washroom Type | No. of Pieces | Level |
| Washroom Type 1 | 2 | Main |
| Washroom Type 2 | 4 | Second |
| Washroom Type 3 | 3 | Second |
| Washroom Type 4 | 3 | Basement |
| Washroom Type 5 | 0 |
| Total Area: | 0.00 |
| Property Type: | Detached |
| Style: | 2-Storey |
| Exterior: | Brick |
| Garage Type: | None |
| Drive Parking Spaces: | 2 |
| Pool: | None |
| Approximatly Square Footage: | 1500-2000 |
| CAC Included: | N |
| Water Included: | N |
| Cabel TV Included: | N |
| Common Elements Included: | N |
| Heat Included: | N |
| Parking Included: | N |
| Condo Tax Included: | N |
| Building Insurance Included: | N |
| Fireplace/Stove: | Y |
| Heat Type: | Radiant |
| Central Air Conditioning: | Wall Unit(s |
| Central Vac: | N |
| Laundry Level: | Syste |
| Ensuite Laundry: | F |
| Sewers: | Sewer |
$
%
Years
This calculator is for demonstration purposes only. Always consult a professional
financial advisor before making personal financial decisions.
| Although the information displayed is believed to be accurate, no warranties or representations are made of any kind. |
| KELLER WILLIAMS REFERRED URBAN REALTY |
- Listing -1 of 0
|
|

Zannatal Ferdoush
Sales Representative
Dir:
647-528-1201
Bus:
647-528-1201
| Book Showing | Email a Friend |
Jump To:
At a Glance:
| Type: | Freehold - Detached |
| Area: | Toronto |
| Municipality: | Toronto C11 |
| Neighbourhood: | Leaside |
| Style: | 2-Storey |
| Lot Size: | x 115.00(Feet) |
| Approximate Age: | |
| Tax: | $8,905.35 |
| Maintenance Fee: | $0 |
| Beds: | 3 |
| Baths: | 4 |
| Garage: | 0 |
| Fireplace: | Y |
| Air Conditioning: | |
| Pool: | None |
Locatin Map:
Payment Calculator:

Listing added to your favorite list
Looking for resale homes?

By agreeing to Terms of Use, you will have ability to search up to 312348 listings and access to richer information than found on REALTOR.ca through my website.

