$920,000
Available - For Sale
Listing ID: W12123862
15 Eastway Stre , Brampton, L6S 6L8, Peel
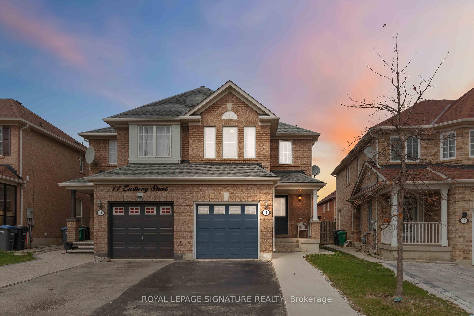
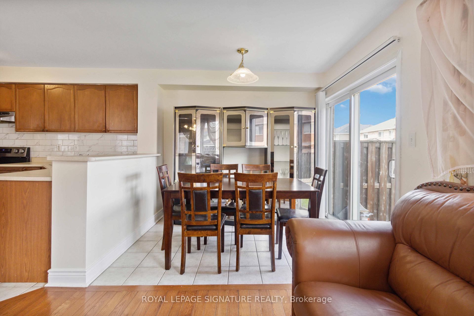
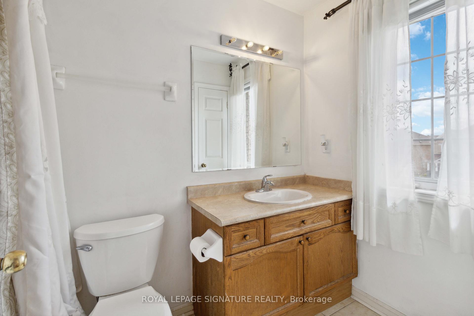
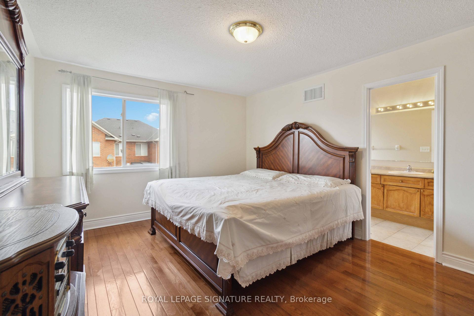
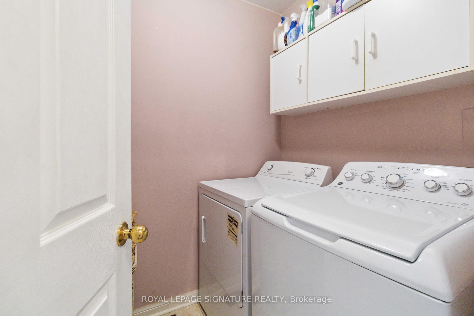
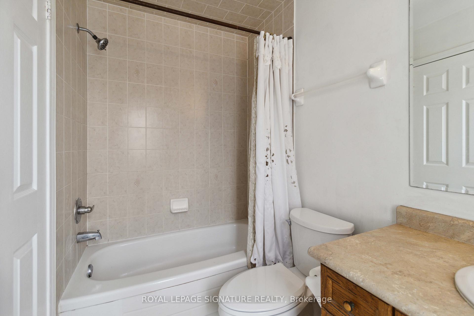
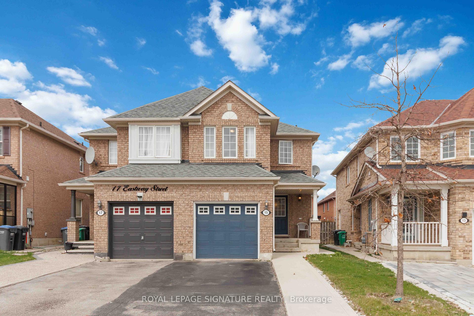
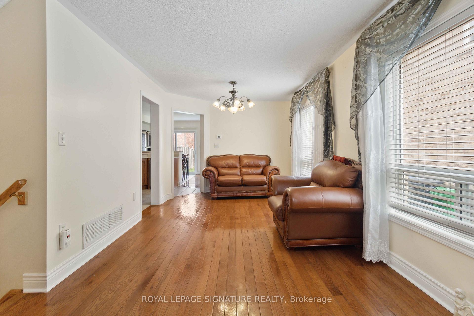
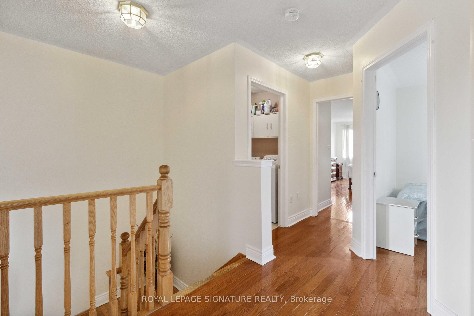
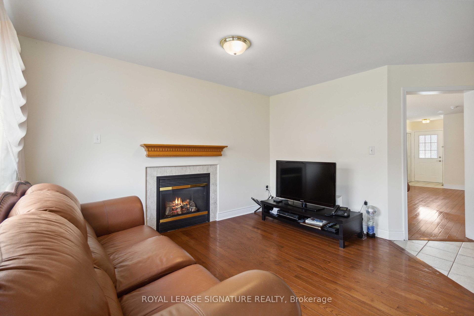
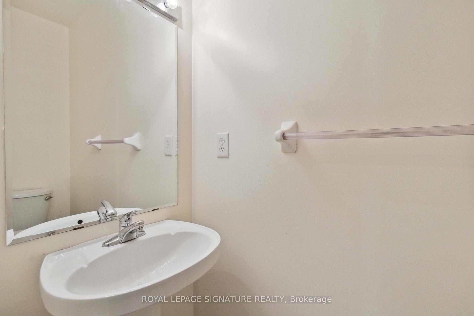
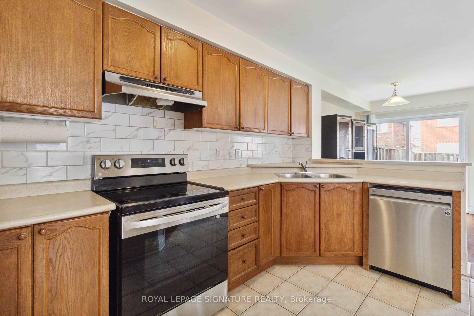
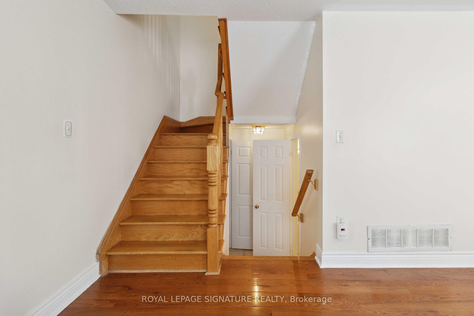
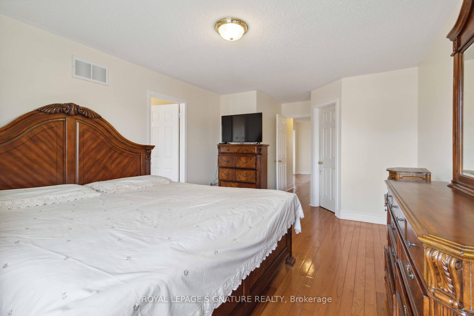
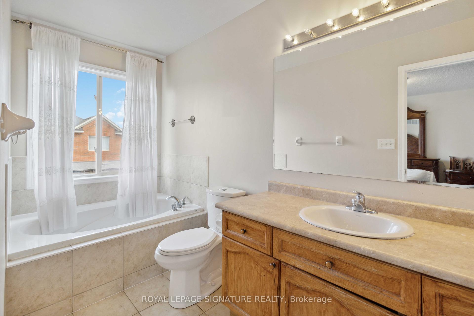
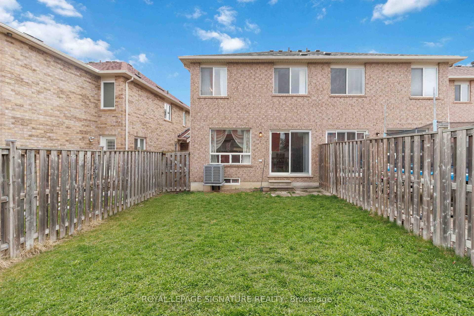
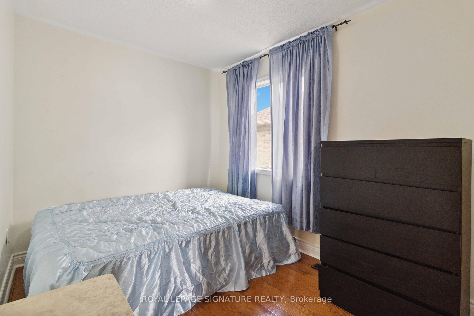
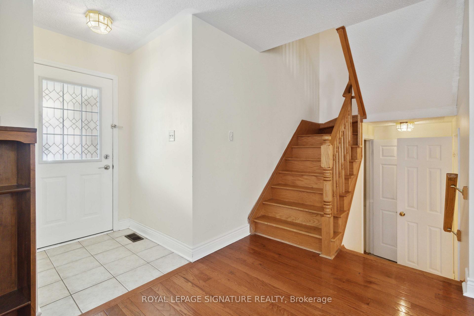
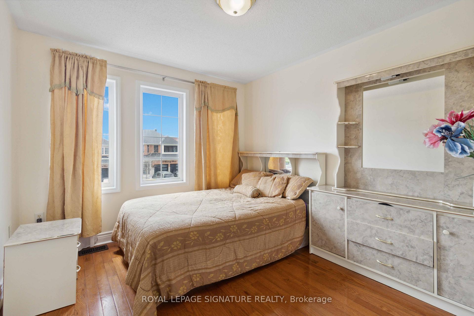
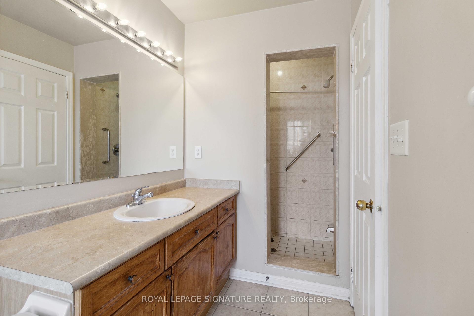
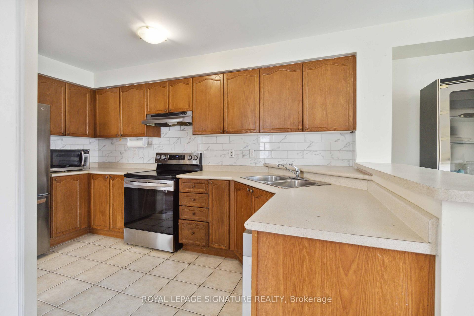
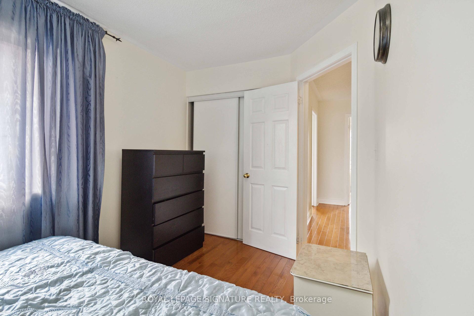
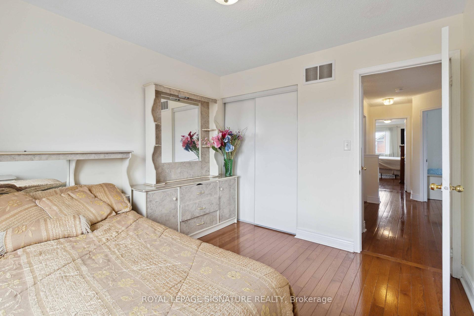
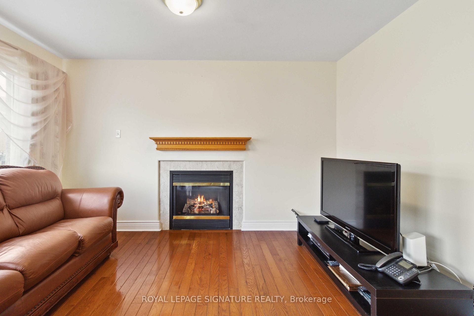
























| Welcome 15 Eastway Street! A well-kept semi-detached home, proudly maintained by the original owners, in a desirable Brampton neighborhood near Cottrelle Blvd and Humber west Pkwy. Perfect for first-time home buyers, this 3-bedroom, 3-bathroom home features wood floors throughout, a spacious and functional layout, and the convenience of upstairs laundry. The home is clean, livable, and move-in ready, with plenty of potential to update and make it your own over time.Located close to schools, parks, shopping, and transit, it offers a great opportunity to own in a family-friendly community. |
| Price | $920,000 |
| Taxes: | $5301.81 |
| Occupancy: | Owner |
| Address: | 15 Eastway Stre , Brampton, L6S 6L8, Peel |
| Directions/Cross Streets: | Cottrelle Blvd and Humber West Parkway |
| Rooms: | 7 |
| Bedrooms: | 3 |
| Bedrooms +: | 0 |
| Family Room: | T |
| Basement: | Unfinished |
| Level/Floor | Room | Length(ft) | Width(ft) | Descriptions | |
| Room 1 | Main | Living Ro | 20.07 | 9.77 | Hardwood Floor, Large Window |
| Room 2 | Main | Kitchen | 13.38 | 6.56 | Tile Floor, Backsplash, Open Concept |
| Room 3 | Main | Dining Ro | 8.82 | 6.43 | Tile Floor, W/O To Yard, Combined w/Family |
| Room 4 | Main | Family Ro | 12.66 | 10.43 | Hardwood Floor, Large Window, Combined w/Dining |
| Room 5 | Second | Primary B | 20.14 | 11.58 | Hardwood Floor, Walk-In Closet(s) |
| Room 6 | Second | Bedroom 2 | 11.25 | 9.77 | Hardwood Floor, Large Window |
| Room 7 | Second | Bedroom 3 | 11.15 | 7.84 | Hardwood Floor, Large Window |
| Room 8 | Second | Laundry | 5.31 | 5.02 |
| Washroom Type | No. of Pieces | Level |
| Washroom Type 1 | 2 | Main |
| Washroom Type 2 | 3 | Upper |
| Washroom Type 3 | 4 | Upper |
| Washroom Type 4 | 0 | |
| Washroom Type 5 | 0 |
| Total Area: | 0.00 |
| Property Type: | Semi-Detached |
| Style: | 2-Storey |
| Exterior: | Brick |
| Garage Type: | Attached |
| (Parking/)Drive: | Available |
| Drive Parking Spaces: | 2 |
| Park #1 | |
| Parking Type: | Available |
| Park #2 | |
| Parking Type: | Available |
| Pool: | None |
| Approximatly Square Footage: | 1100-1500 |
| Property Features: | Fenced Yard, Park |
| CAC Included: | N |
| Water Included: | N |
| Cabel TV Included: | N |
| Common Elements Included: | N |
| Heat Included: | N |
| Parking Included: | N |
| Condo Tax Included: | N |
| Building Insurance Included: | N |
| Fireplace/Stove: | N |
| Heat Type: | Forced Air |
| Central Air Conditioning: | Central Air |
| Central Vac: | N |
| Laundry Level: | Syste |
| Ensuite Laundry: | F |
| Sewers: | Sewer |
$
%
Years
This calculator is for demonstration purposes only. Always consult a professional
financial advisor before making personal financial decisions.
| Although the information displayed is believed to be accurate, no warranties or representations are made of any kind. |
| ROYAL LEPAGE SIGNATURE REALTY |
- Listing -1 of 0
|
|

Zannatal Ferdoush
Sales Representative
Dir:
647-528-1201
Bus:
647-528-1201
| Virtual Tour | Book Showing | Email a Friend |
Jump To:
At a Glance:
| Type: | Freehold - Semi-Detached |
| Area: | Peel |
| Municipality: | Brampton |
| Neighbourhood: | Gore Industrial North |
| Style: | 2-Storey |
| Lot Size: | x 109.91(Feet) |
| Approximate Age: | |
| Tax: | $5,301.81 |
| Maintenance Fee: | $0 |
| Beds: | 3 |
| Baths: | 3 |
| Garage: | 0 |
| Fireplace: | N |
| Air Conditioning: | |
| Pool: | None |
Locatin Map:
Payment Calculator:

Listing added to your favorite list
Looking for resale homes?

By agreeing to Terms of Use, you will have ability to search up to 312348 listings and access to richer information than found on REALTOR.ca through my website.

