$549,900
Available - For Sale
Listing ID: X12122048
20 Dairy Lane , Huntsville, P1H 2L1, Muskoka
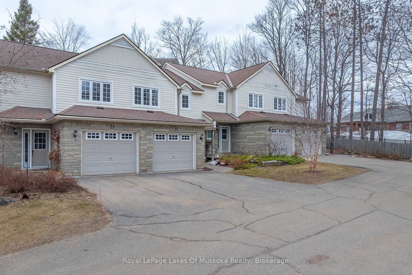
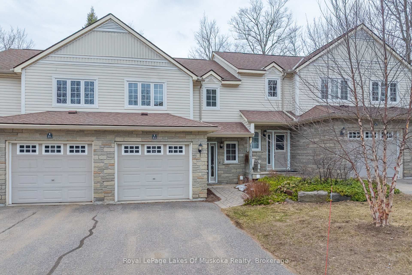
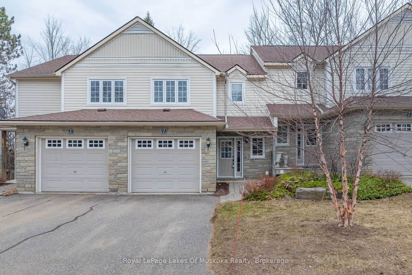
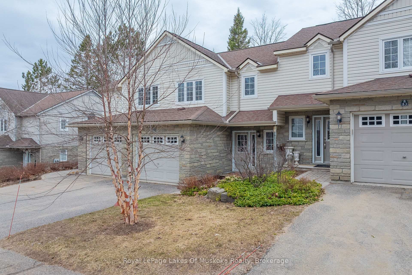

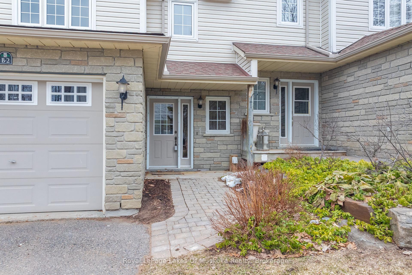
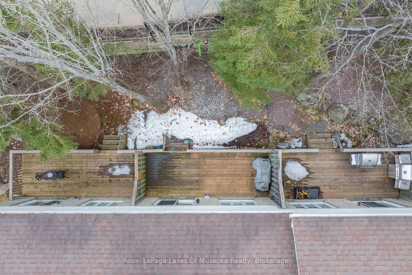
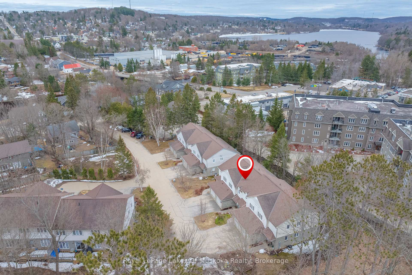
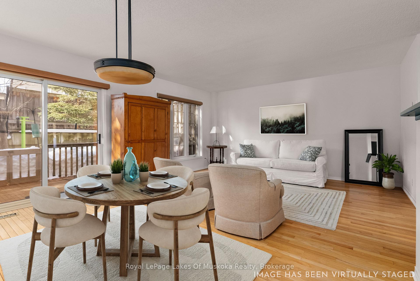
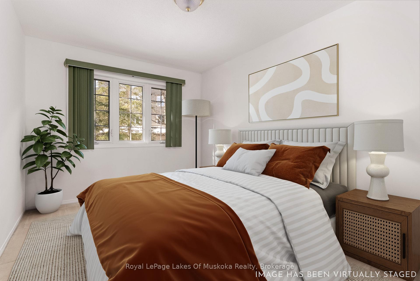
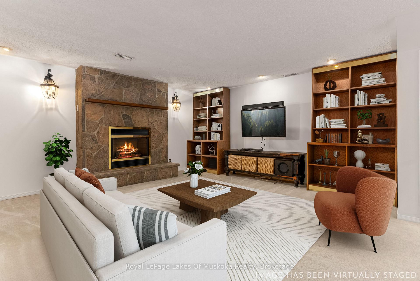
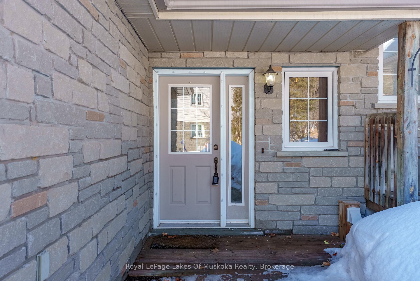
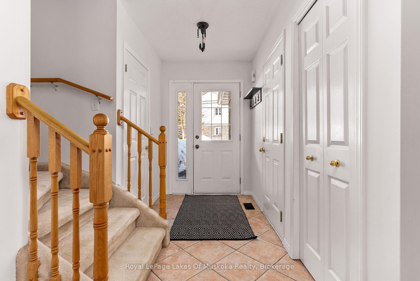
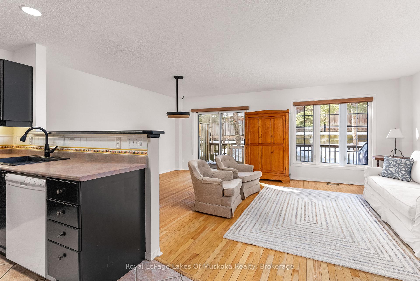
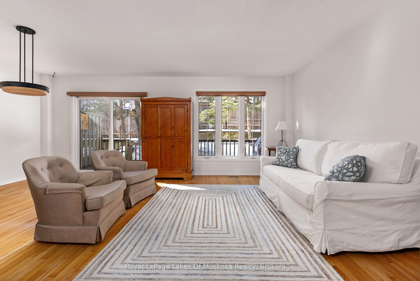
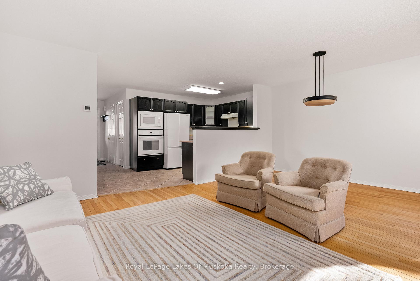
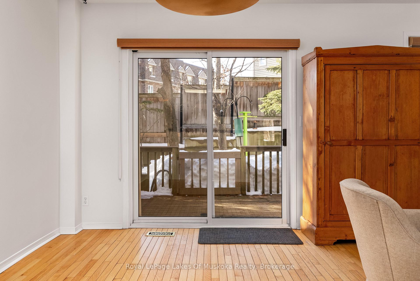
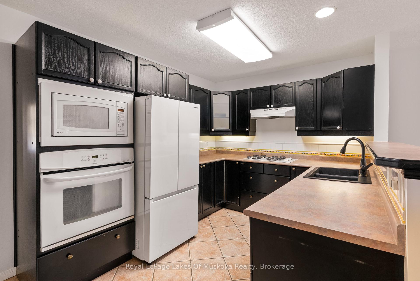

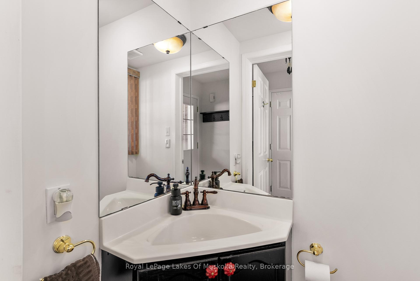
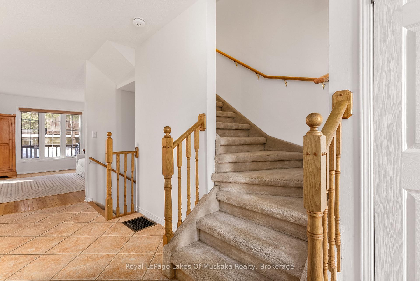
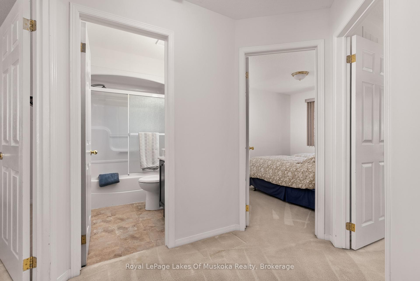
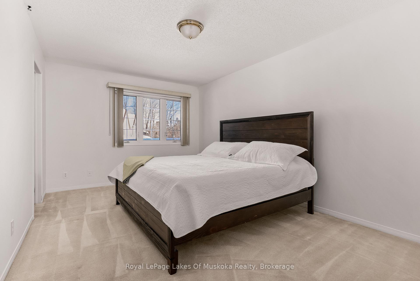
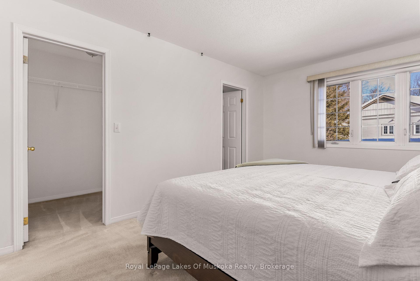
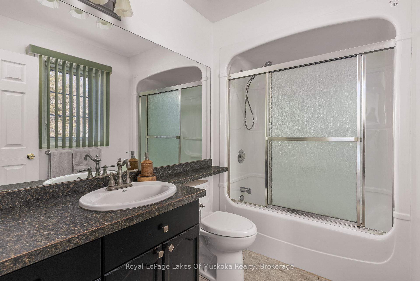
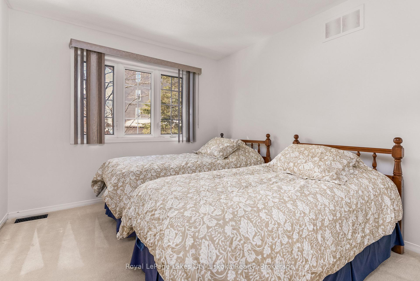
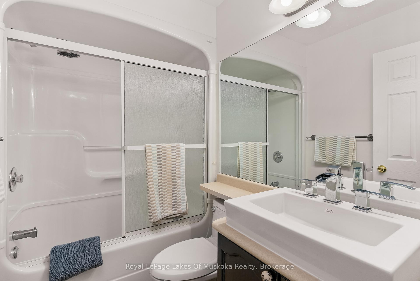
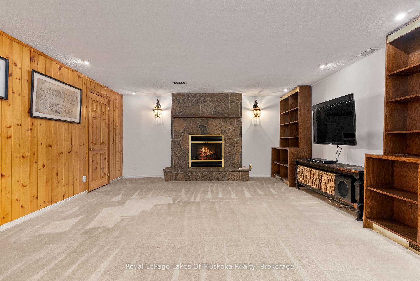
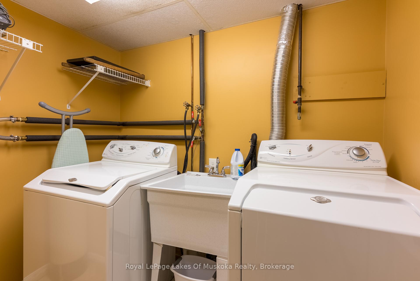

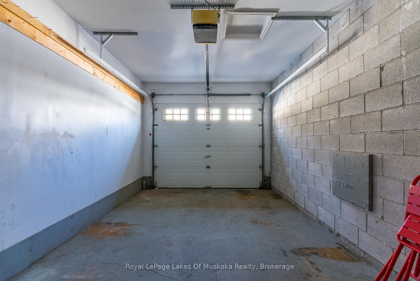
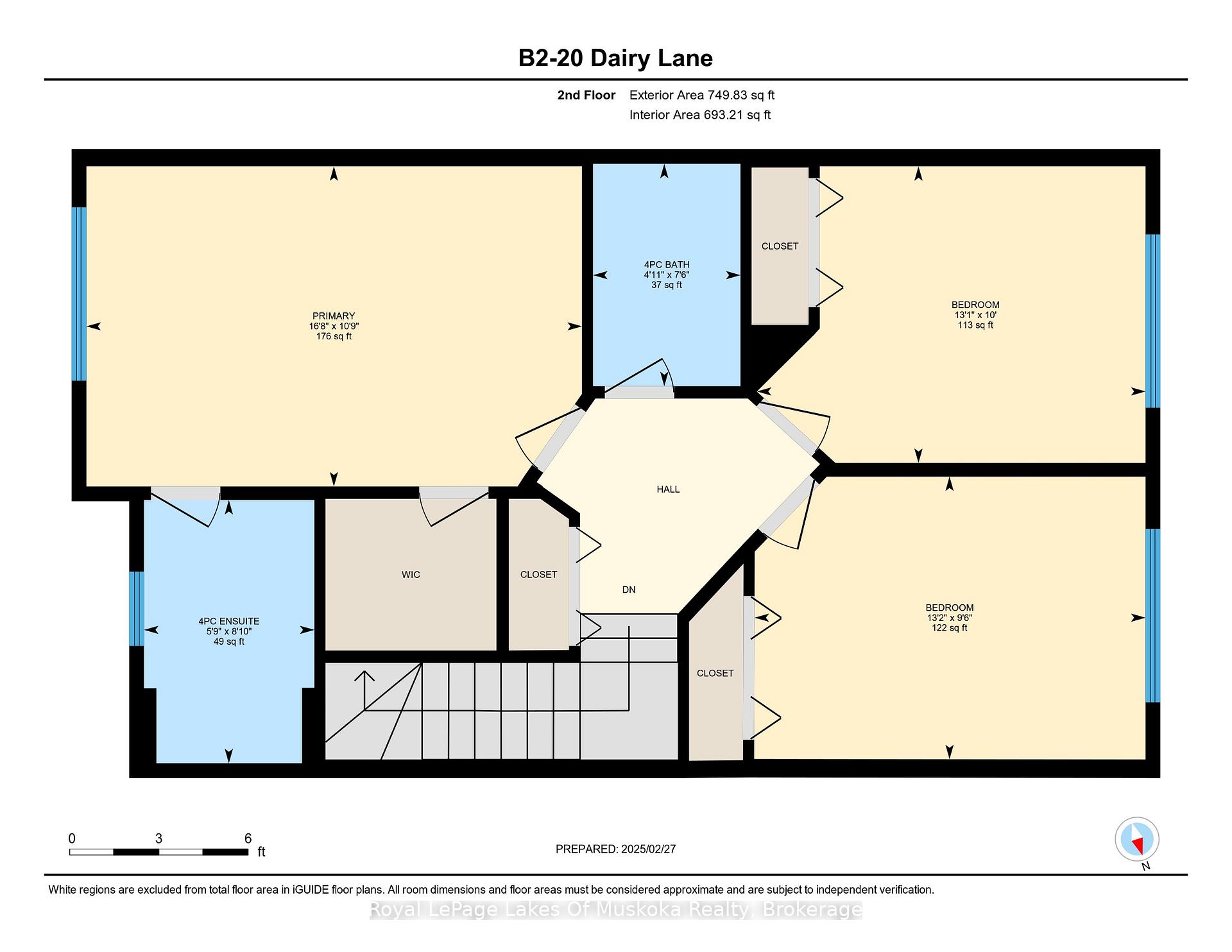
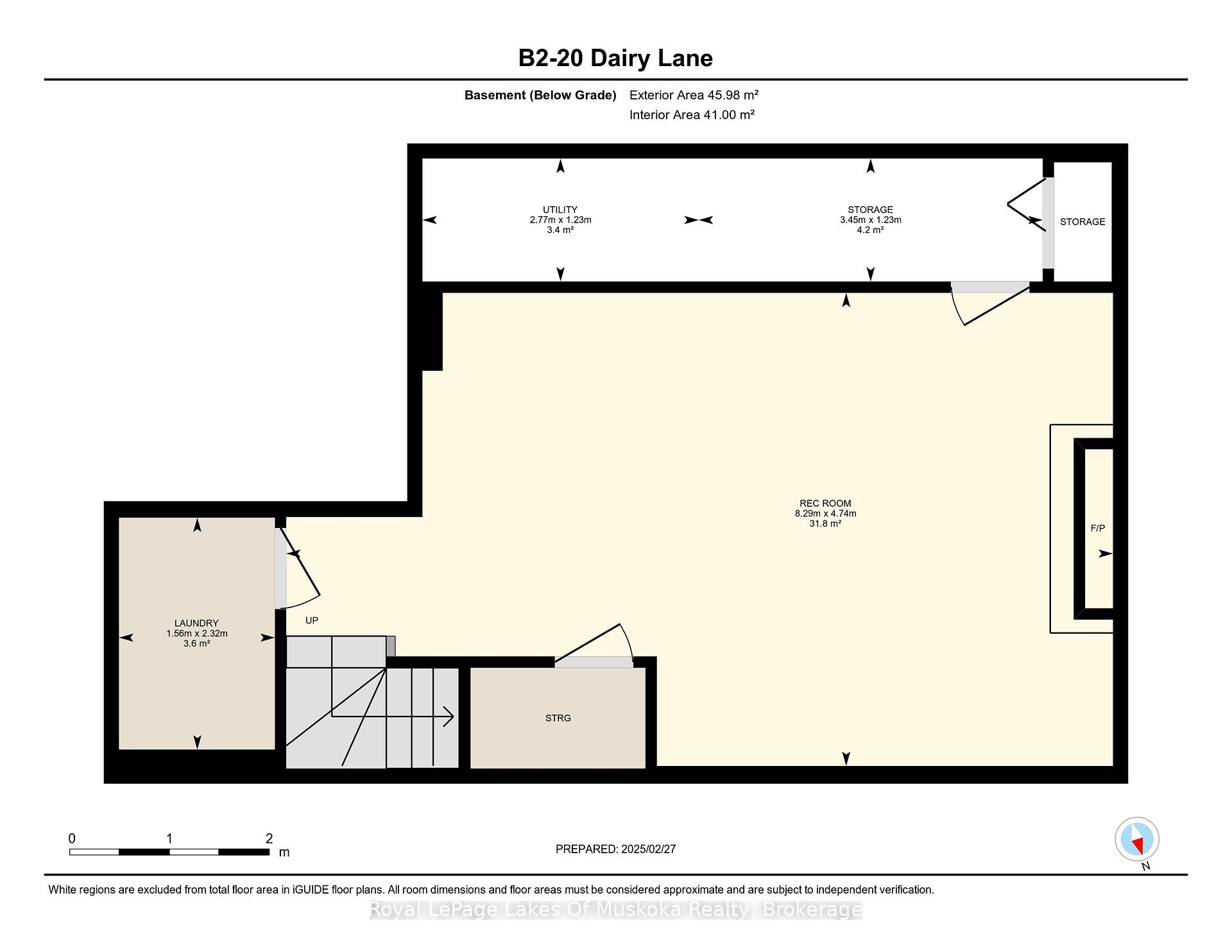
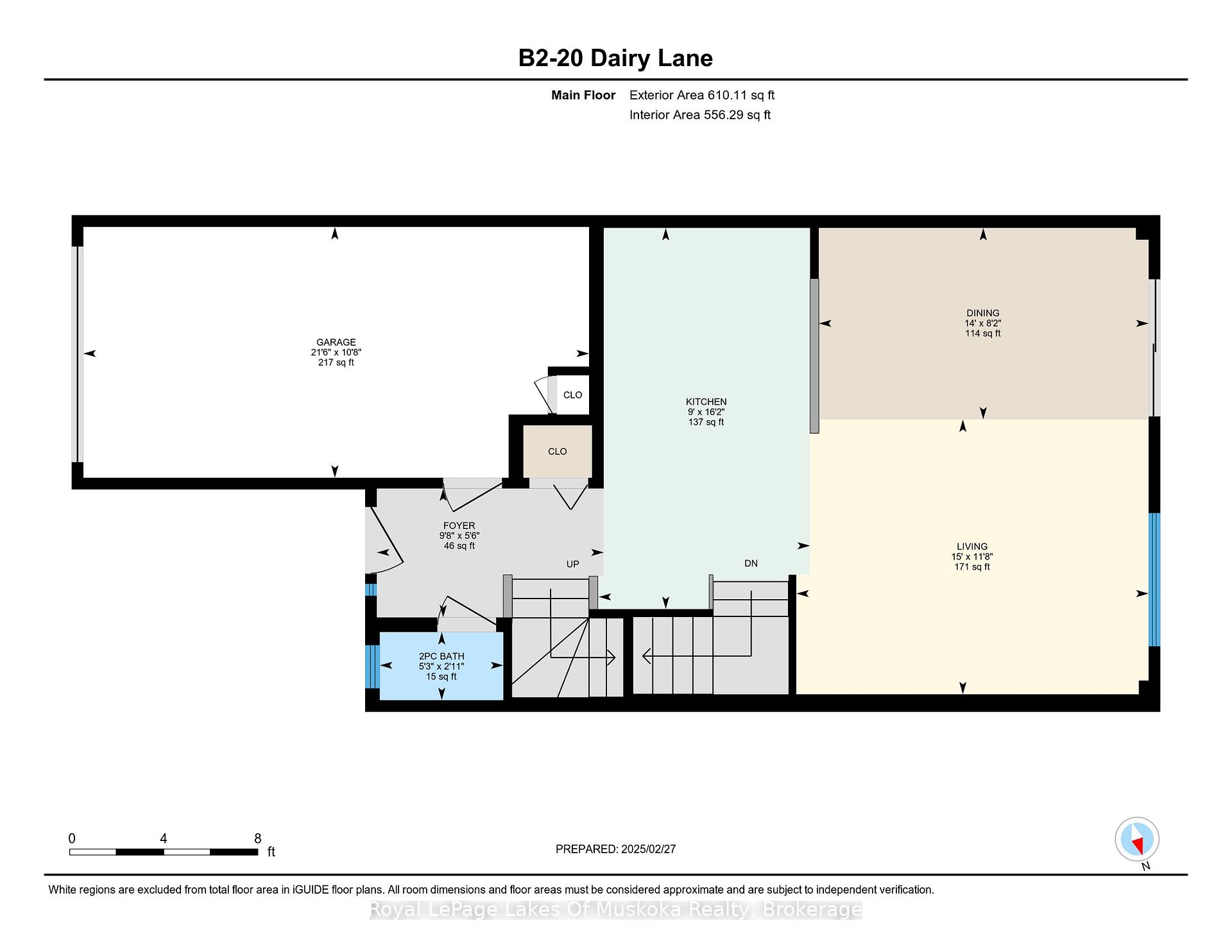


































| Fabulous 3-bedroom 2.5 bath home with fully finished family room. This townhouse has over 1700 sq feet of freshly painted living space. Convenient downtown location for this popular development. Secluded enclave of 3 four-unit townhouse buildings. Nicely treed and landscaped grounds, paved drives, low maintenance exteriors. Open concept through kitchen, living and dining areas with patio door access to private rear deck for BBQing . Large entry foyer with ceramic flooring and convenient 2 piece powder room. Hardwood flooring in living and dining room. Master bedroom with large walk-in closet and 4-piece bath. 2 more bedrooms and another 4-piece bath complete this bright second floor. Fully finished lower level includes large family room with gas fireplace with floor to ceiling stone surround and hearth, finished laundry and storage rooms. Garage with auto door opener. High efficiency forced air gas heating and rental hot water tank. Maintenace includes snow removal, shoveling walkways, grass cutting, gardening, lawn maintenance, visitor parking, and exterior maintenance. |
| Price | $549,900 |
| Taxes: | $3143.14 |
| Occupancy: | Vacant |
| Address: | 20 Dairy Lane , Huntsville, P1H 2L1, Muskoka |
| Postal Code: | P1H 2L1 |
| Province/State: | Muskoka |
| Directions/Cross Streets: | Centre and Dairy Lane |
| Level/Floor | Room | Length(ft) | Width(ft) | Descriptions | |
| Room 1 | Main | Bathroom | 2.89 | 5.25 | 2 Pc Bath |
| Room 2 | Main | Dining Ro | 8.13 | 14.01 | |
| Room 3 | Main | Kitchen | 16.2 | 8.99 | |
| Room 4 | Main | Living Ro | 11.68 | 14.99 | |
| Room 5 | Second | Bedroom | 9.51 | 13.15 | |
| Room 6 | Second | Bedroom 2 | 9.97 | 13.09 | |
| Room 7 | Second | Primary B | 10.76 | 16.66 | Walk-In Closet(s), 4 Pc Bath |
| Room 8 | Second | Bathroom | 3.28 | 3.28 | 4 Pc Bath |
| Room 9 | Lower | Family Ro | 15.55 | 2719.12 | |
| Room 10 | Lower | Laundry | 7.61 | 5.12 | |
| Room 11 | Lower | Utility R | 4.03 | 11.32 |
| Washroom Type | No. of Pieces | Level |
| Washroom Type 1 | 2 | Main |
| Washroom Type 2 | 4 | Upper |
| Washroom Type 3 | 0 | |
| Washroom Type 4 | 0 | |
| Washroom Type 5 | 0 |
| Total Area: | 0.00 |
| Approximatly Age: | 16-30 |
| Washrooms: | 3 |
| Heat Type: | Forced Air |
| Central Air Conditioning: | Central Air |
| Elevator Lift: | False |
$
%
Years
This calculator is for demonstration purposes only. Always consult a professional
financial advisor before making personal financial decisions.
| Although the information displayed is believed to be accurate, no warranties or representations are made of any kind. |
| Royal LePage Lakes Of Muskoka Realty |
- Listing -1 of 0
|
|

Zannatal Ferdoush
Sales Representative
Dir:
647-528-1201
Bus:
647-528-1201
| Book Showing | Email a Friend |
Jump To:
At a Glance:
| Type: | Com - Condo Townhouse |
| Area: | Muskoka |
| Municipality: | Huntsville |
| Neighbourhood: | Chaffey |
| Style: | Multi-Level |
| Lot Size: | x 0.00() |
| Approximate Age: | 16-30 |
| Tax: | $3,143.14 |
| Maintenance Fee: | $610 |
| Beds: | 3 |
| Baths: | 3 |
| Garage: | 0 |
| Fireplace: | Y |
| Air Conditioning: | |
| Pool: |
Locatin Map:
Payment Calculator:

Listing added to your favorite list
Looking for resale homes?

By agreeing to Terms of Use, you will have ability to search up to 312348 listings and access to richer information than found on REALTOR.ca through my website.

