$999,999
Available - For Sale
Listing ID: C12123600
13 Gore Stre , Toronto, M6J 2C5, Toronto
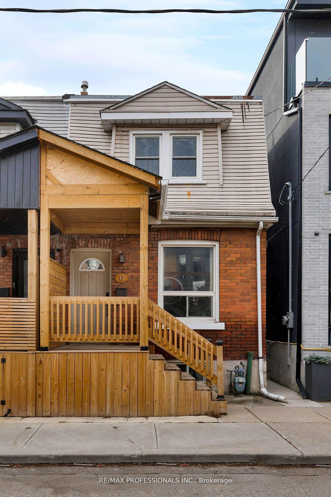
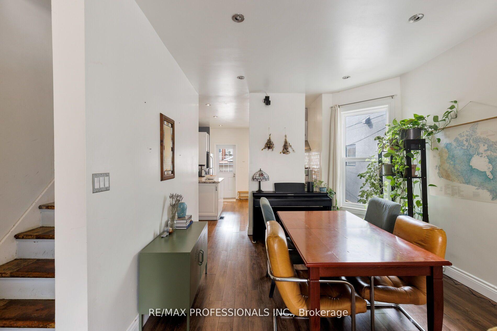

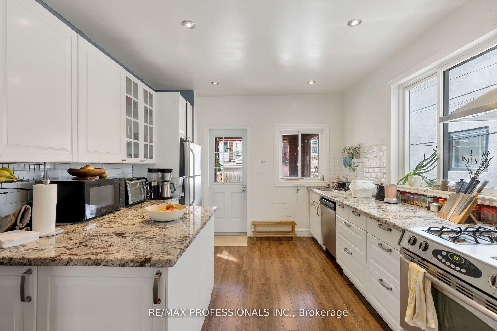
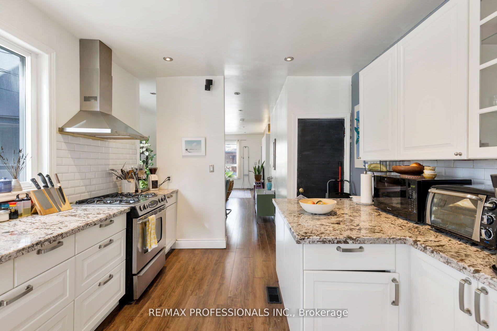
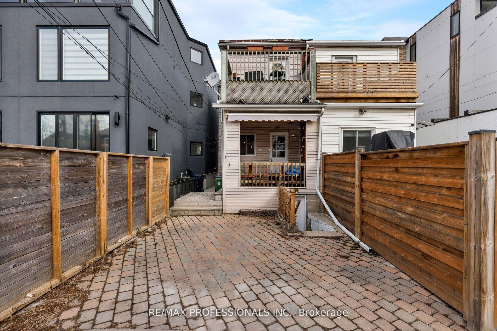
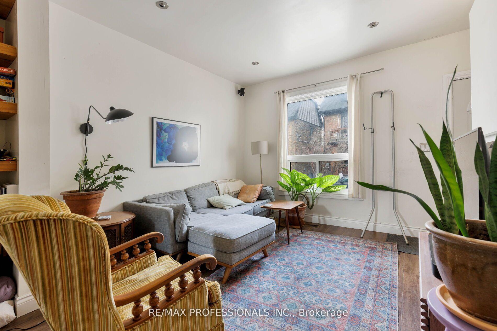
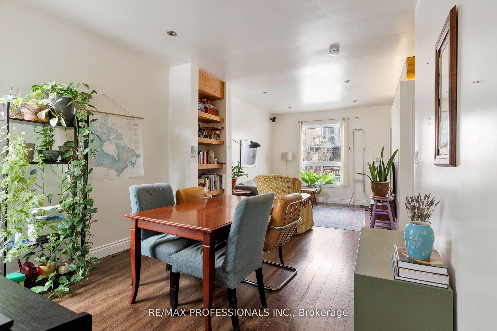
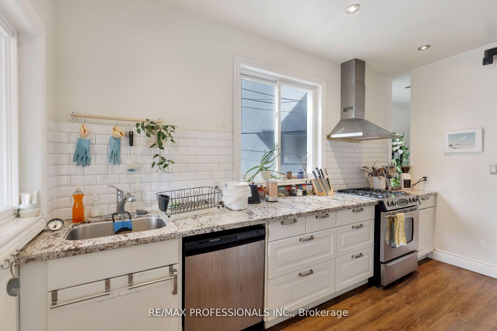
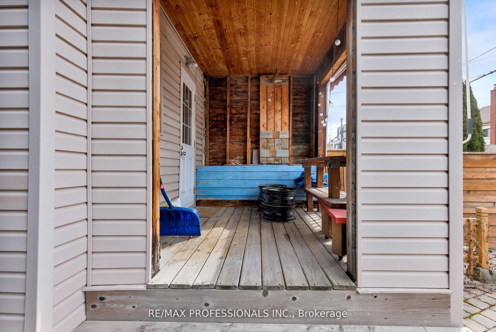
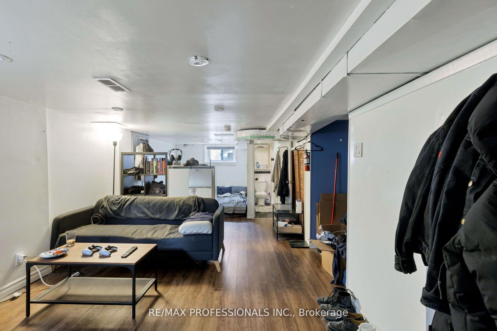
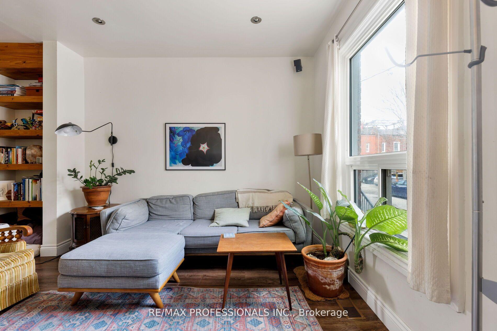
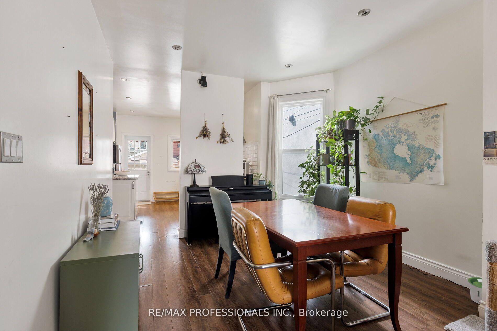
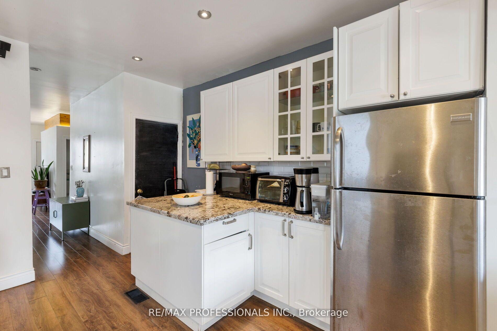

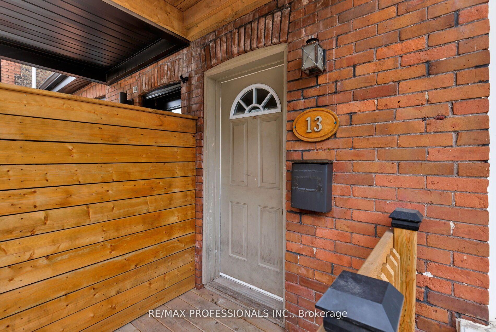
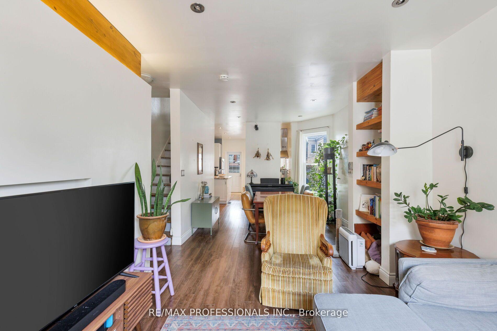
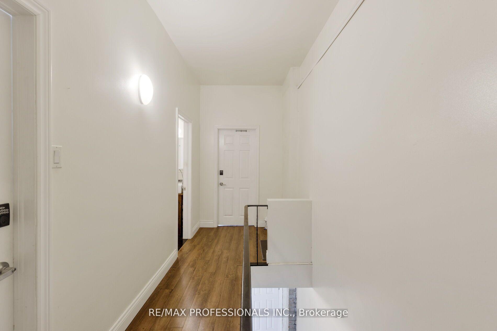
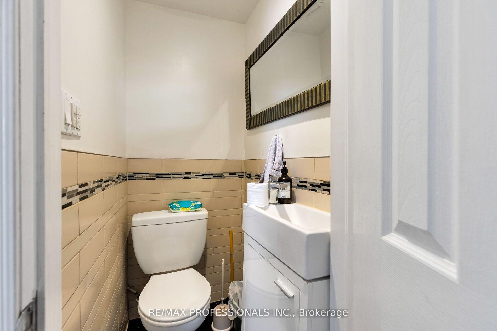
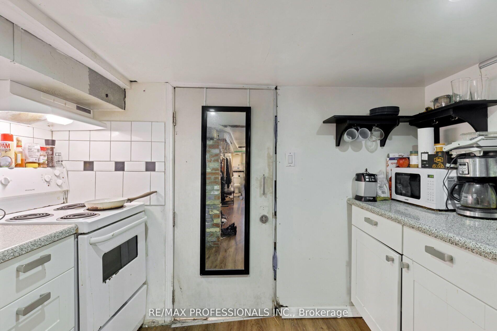
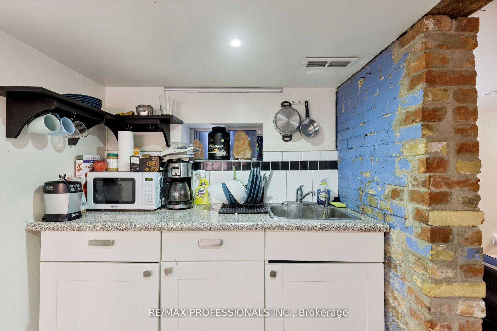
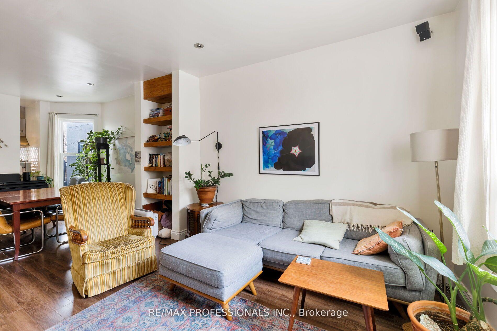
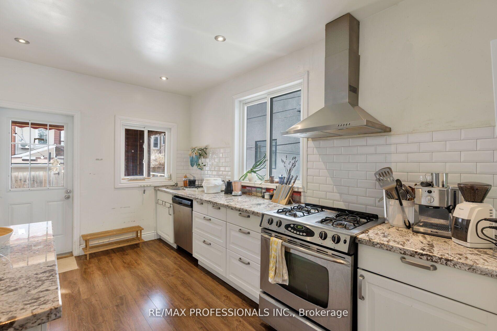























| Located on a quiet cul-de-sac in the heart of Little Italy, a charming semi will really grill your panini. Currently set up as two income producing units, this home is the ideal purchase for both investors and end users alike. Upstairs features a bright living space, a rarely found main floor powder room, spacious kitchen with stainless steel appliances and walkout to back covered deck. Upstairs has three well appointed bedrooms, four-piece washroom and rear outdoor terrace. The basement is a studio apartment that could easily be reintegrated with the rest of the home- currently configured with a three piece bath, dedicated kitchen and shared laundry and storage. Prized laneway parking for one included. Located steps from the best restaurants and shopping. Quick walk to TTC. |
| Price | $999,999 |
| Taxes: | $5836.76 |
| Occupancy: | Tenant |
| Address: | 13 Gore Stre , Toronto, M6J 2C5, Toronto |
| Directions/Cross Streets: | Clinton & College |
| Rooms: | 7 |
| Rooms +: | 3 |
| Bedrooms: | 3 |
| Bedrooms +: | 1 |
| Family Room: | F |
| Basement: | Apartment |
| Level/Floor | Room | Length(ft) | Width(ft) | Descriptions | |
| Room 1 | Main | Living Ro | 22.07 | 14.01 | Hardwood Floor, Combined w/Dining, Open Concept |
| Room 2 | Main | Dining Ro | 10.17 | 10.73 | Hardwood Floor, Combined w/Living, Open Concept |
| Room 3 | Main | Kitchen | 13.61 | 10.92 | Stainless Steel Appl, Backsplash, Granite Counters |
| Room 4 | Main | Powder Ro | 4.17 | 2.98 | 2 Pc Bath |
| Room 5 | Second | Primary B | 9.77 | 11.91 | Closet, Large Window |
| Room 6 | Second | Bedroom 2 | 12.43 | 7.81 | Window |
| Room 7 | Second | Bedroom 3 | 10.36 | 8.82 | Closet, Window |
| Room 8 | Second | Bathroom | 4.85 | 7.81 | 4 Pc Bath |
| Room 9 | Basement | Bedroom | 11.68 | 11.18 | Window |
| Room 10 | Basement | Recreatio | 13.12 | 11.18 | Window |
| Room 11 | Basement | Kitchen | 5.08 | 10.92 | |
| Room 12 | Basement | Bathroom | 7.15 | 4.92 | 3 Pc Bath |
| Washroom Type | No. of Pieces | Level |
| Washroom Type 1 | 2 | Main |
| Washroom Type 2 | 4 | Second |
| Washroom Type 3 | 3 | Basement |
| Washroom Type 4 | 0 | |
| Washroom Type 5 | 0 |
| Total Area: | 0.00 |
| Property Type: | Semi-Detached |
| Style: | 2-Storey |
| Exterior: | Brick, Vinyl Siding |
| Garage Type: | None |
| (Parking/)Drive: | Lane |
| Drive Parking Spaces: | 1 |
| Park #1 | |
| Parking Type: | Lane |
| Park #2 | |
| Parking Type: | Lane |
| Pool: | None |
| Approximatly Square Footage: | 700-1100 |
| CAC Included: | N |
| Water Included: | N |
| Cabel TV Included: | N |
| Common Elements Included: | N |
| Heat Included: | N |
| Parking Included: | N |
| Condo Tax Included: | N |
| Building Insurance Included: | N |
| Fireplace/Stove: | N |
| Heat Type: | Forced Air |
| Central Air Conditioning: | None |
| Central Vac: | N |
| Laundry Level: | Syste |
| Ensuite Laundry: | F |
| Sewers: | None |
$
%
Years
This calculator is for demonstration purposes only. Always consult a professional
financial advisor before making personal financial decisions.
| Although the information displayed is believed to be accurate, no warranties or representations are made of any kind. |
| RE/MAX PROFESSIONALS INC. |
- Listing -1 of 0
|
|

Zannatal Ferdoush
Sales Representative
Dir:
647-528-1201
Bus:
647-528-1201
| Book Showing | Email a Friend |
Jump To:
At a Glance:
| Type: | Freehold - Semi-Detached |
| Area: | Toronto |
| Municipality: | Toronto C01 |
| Neighbourhood: | Trinity-Bellwoods |
| Style: | 2-Storey |
| Lot Size: | x 71.10(Feet) |
| Approximate Age: | |
| Tax: | $5,836.76 |
| Maintenance Fee: | $0 |
| Beds: | 3+1 |
| Baths: | 3 |
| Garage: | 0 |
| Fireplace: | N |
| Air Conditioning: | |
| Pool: | None |
Locatin Map:
Payment Calculator:

Listing added to your favorite list
Looking for resale homes?

By agreeing to Terms of Use, you will have ability to search up to 312348 listings and access to richer information than found on REALTOR.ca through my website.

