$980,000
Available - For Sale
Listing ID: N12117490
84 Lund Stre , Richmond Hill, L4C 5V9, York
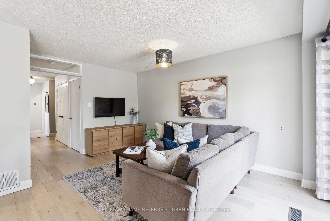
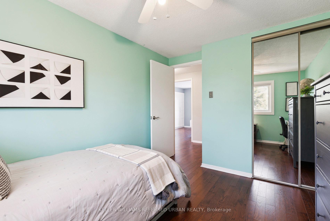
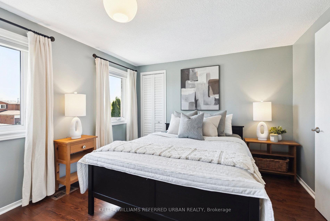
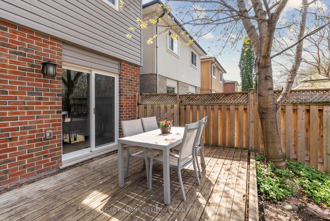
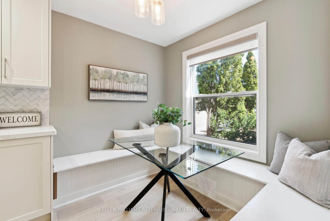
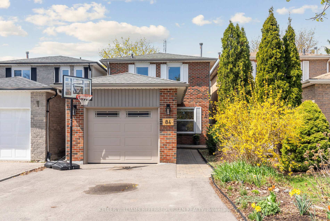
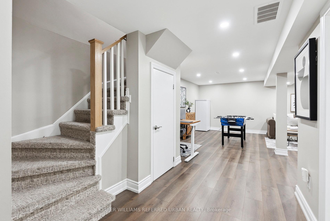
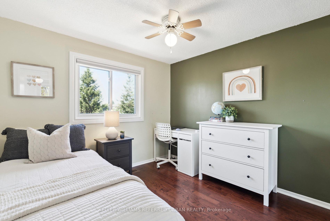
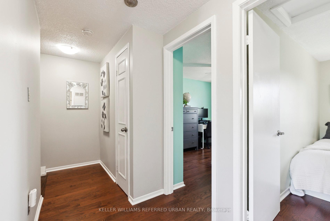

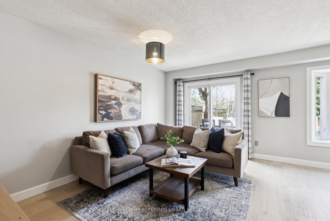
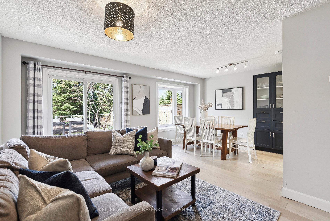
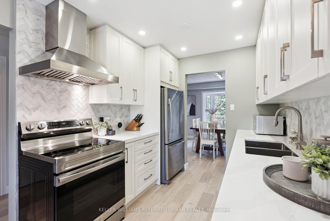
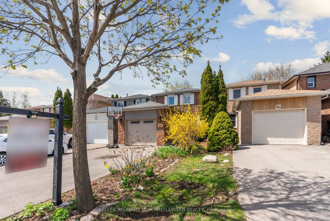
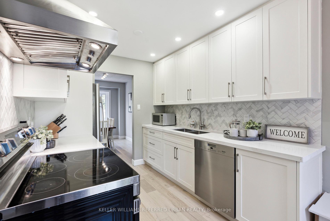
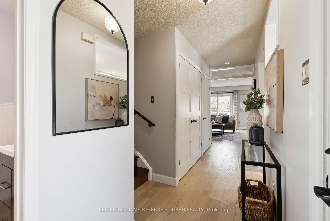
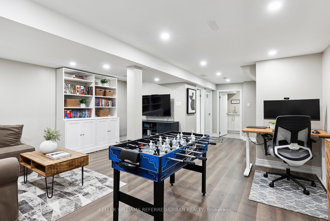
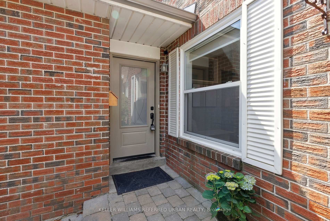
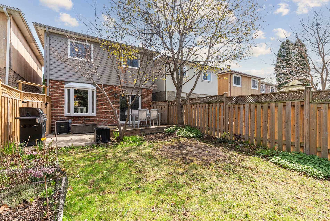
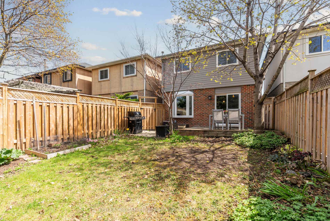
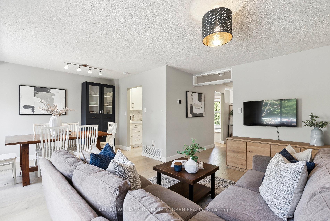
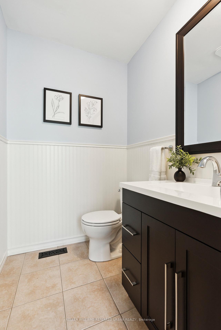
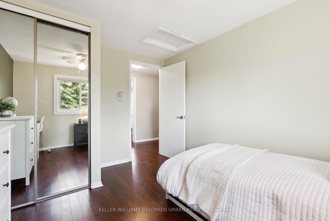
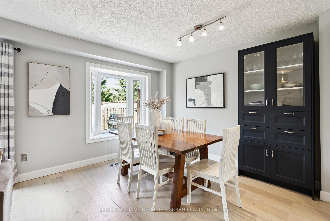
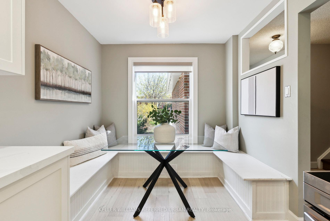
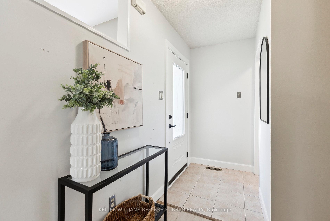
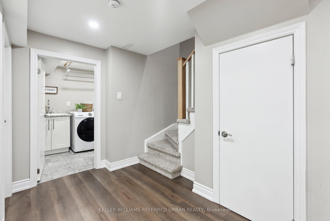
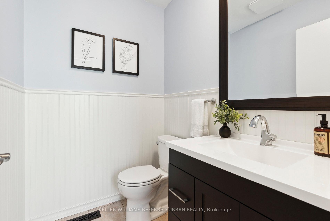
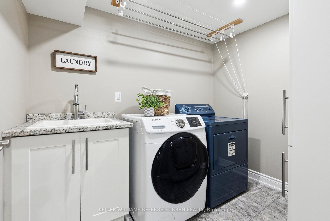
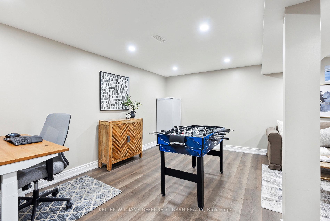
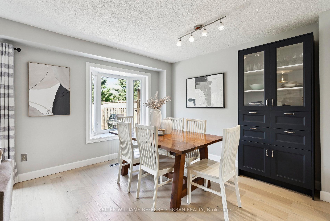
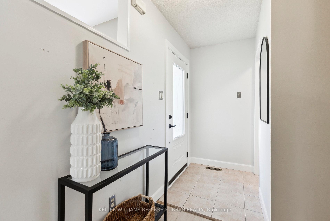
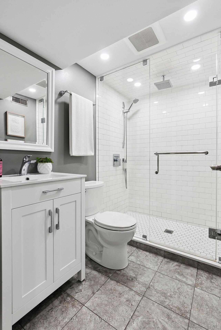
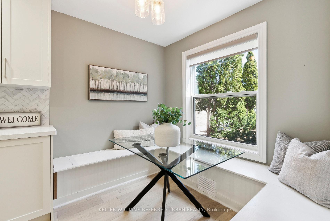
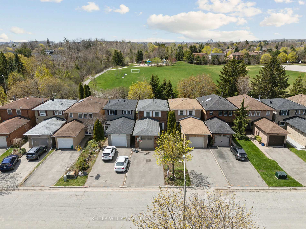
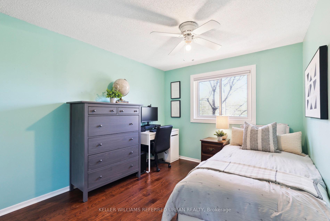
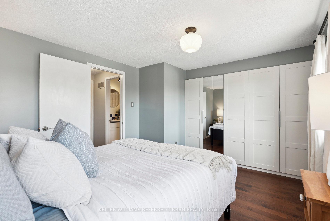
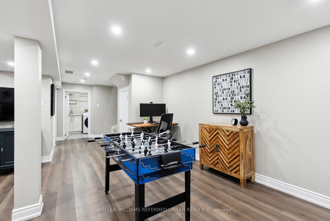
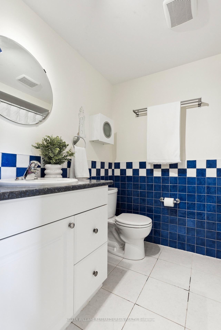
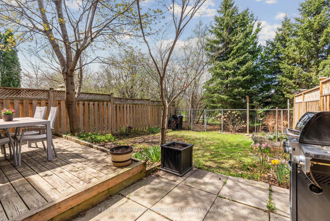
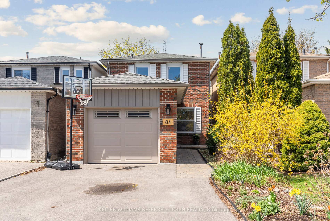
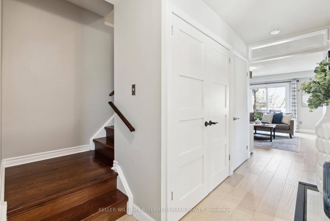

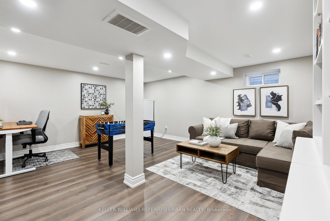
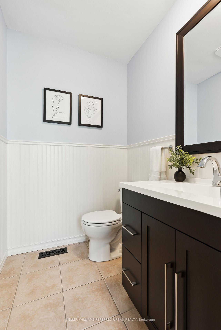
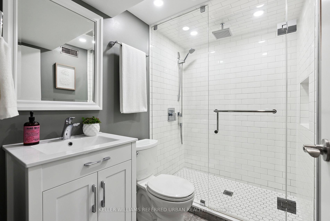
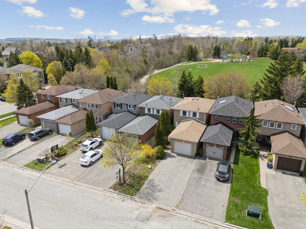
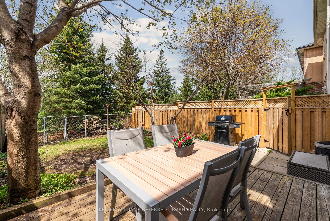
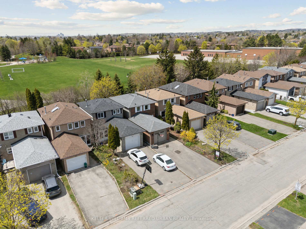

















































| Welcome to this charming family home, situated on a premium fenced lot that backs onto the park, with direct gate access! You'll bask in the sunny east/west exposure, and appreciate the loving care this home has received, making it move-in ready for you! Many updates are apparent on arrival, from the updated stonework and siding to the newer front door and windows. The layout of the main floor offers both functionality and style, with engineered hardwood flooring throughout. The spacious eat-in kitchen was updated in 2022, and includes a quaint built-in breakfast nook, quartz stone counters, stainless steel appliances, and an elegant herringbone tile backsplash. The formal dining room offers views of the mature trees from the bay window, and the open-concept living room has a walk-out to the back deck. Of course there is also a powder room for convenience! On the second floor, youre greeted with solid hardwood floors, three spacious bedrooms with plenty of storage, including built-in organizers in the primary bedroom plus a large closet! The fully finished basement is a flexible space for recreation, working from home, or a suite for guests, since it also features a full 3-piece bathroom! You wont have to worry about scraping your car in winter with the attached garage, plus two additional parking spots on the driveway. The location truly cant be beat, a quiet street within easy walking distance of parks, trails, and schools. Nearby amenities include the hospital, library, swimming pool, Hillcrest Mall, and of course lots of shops and restaurants. |
| Price | $980,000 |
| Taxes: | $4334.00 |
| Occupancy: | Owner |
| Address: | 84 Lund Stre , Richmond Hill, L4C 5V9, York |
| Directions/Cross Streets: | YONGE ST & MAJOR MACKENZIE BLVD |
| Rooms: | 8 |
| Rooms +: | 2 |
| Bedrooms: | 3 |
| Bedrooms +: | 0 |
| Family Room: | F |
| Basement: | Finished |
| Level/Floor | Room | Length(ft) | Width(ft) | Descriptions | |
| Room 1 | Main | Foyer | 3.9 | 4.99 | Hardwood Floor |
| Room 2 | Main | Powder Ro | 5.74 | 4.59 | Hardwood Floor, 2 Pc Bath |
| Room 3 | Main | Living Ro | 9.81 | 14.99 | Hardwood Floor, W/O To Deck, Combined w/Dining |
| Room 4 | Main | Dining Ro | 8.43 | 11.15 | Hardwood Floor, Large Window, Overlooks Backyard |
| Room 5 | Main | Kitchen | 8.07 | 9.51 | Quartz Counter, Stainless Steel Appl, Custom Backsplash |
| Room 6 | Main | Breakfast | 8.07 | 6.49 | Large Window |
| Room 7 | Second | Primary B | 13.42 | 11.41 | B/I Closet, Hardwood Floor, Walk-In Closet(s) |
| Room 8 | Second | Bedroom 3 | 9.68 | 12.5 | Hardwood Floor, Mirrored Closet, Overlooks Backyard |
| Room 9 | Second | Bedroom 2 | 10.23 | 12.5 | Hardwood Floor, Mirrored Closet, Overlooks Backyard |
| Room 10 | Second | Bathroom | 6.66 | 8 | Ceramic Floor, 4 Pc Bath |
| Room 11 | Second | Other | 13.35 | 4.99 | |
| Room 12 | Basement | Family Ro | 17.55 | 15.68 | Combined w/Office, Vinyl Floor |
| Room 13 | Basement | Bathroom | 7.68 | 6.4 | 3 Pc Bath, Custom Backsplash |
| Room 14 | Basement | Laundry | 8.79 | 6.66 | B/I Shelves |
| Room 15 | Basement | Furnace R | 7.68 | 5.84 |
| Washroom Type | No. of Pieces | Level |
| Washroom Type 1 | 2 | Main |
| Washroom Type 2 | 4 | Second |
| Washroom Type 3 | 3 | Basement |
| Washroom Type 4 | 0 | |
| Washroom Type 5 | 0 |
| Total Area: | 0.00 |
| Property Type: | Detached |
| Style: | 2-Storey |
| Exterior: | Brick, Vinyl Siding |
| Garage Type: | Attached |
| (Parking/)Drive: | Private |
| Drive Parking Spaces: | 2 |
| Park #1 | |
| Parking Type: | Private |
| Park #2 | |
| Parking Type: | Private |
| Pool: | None |
| Approximatly Square Footage: | 1100-1500 |
| Property Features: | Fenced Yard, Greenbelt/Conserva |
| CAC Included: | N |
| Water Included: | N |
| Cabel TV Included: | N |
| Common Elements Included: | N |
| Heat Included: | N |
| Parking Included: | N |
| Condo Tax Included: | N |
| Building Insurance Included: | N |
| Fireplace/Stove: | N |
| Heat Type: | Forced Air |
| Central Air Conditioning: | Central Air |
| Central Vac: | N |
| Laundry Level: | Syste |
| Ensuite Laundry: | F |
| Sewers: | Sewer |
$
%
Years
This calculator is for demonstration purposes only. Always consult a professional
financial advisor before making personal financial decisions.
| Although the information displayed is believed to be accurate, no warranties or representations are made of any kind. |
| KELLER WILLIAMS REFERRED URBAN REALTY |
- Listing -1 of 0
|
|

Zannatal Ferdoush
Sales Representative
Dir:
647-528-1201
Bus:
647-528-1201
| Virtual Tour | Book Showing | Email a Friend |
Jump To:
At a Glance:
| Type: | Freehold - Detached |
| Area: | York |
| Municipality: | Richmond Hill |
| Neighbourhood: | North Richvale |
| Style: | 2-Storey |
| Lot Size: | x 110.00(Feet) |
| Approximate Age: | |
| Tax: | $4,334 |
| Maintenance Fee: | $0 |
| Beds: | 3 |
| Baths: | 3 |
| Garage: | 0 |
| Fireplace: | N |
| Air Conditioning: | |
| Pool: | None |
Locatin Map:
Payment Calculator:

Listing added to your favorite list
Looking for resale homes?

By agreeing to Terms of Use, you will have ability to search up to 312348 listings and access to richer information than found on REALTOR.ca through my website.

