$3,500
Available - For Rent
Listing ID: X12123881
200 DOUGLAS FIR Stre , Barrhaven, K2J 6P9, Ottawa
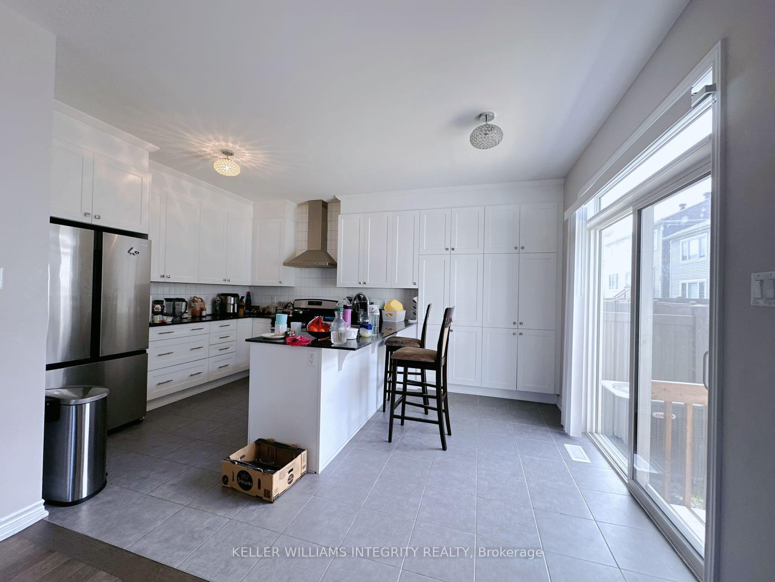
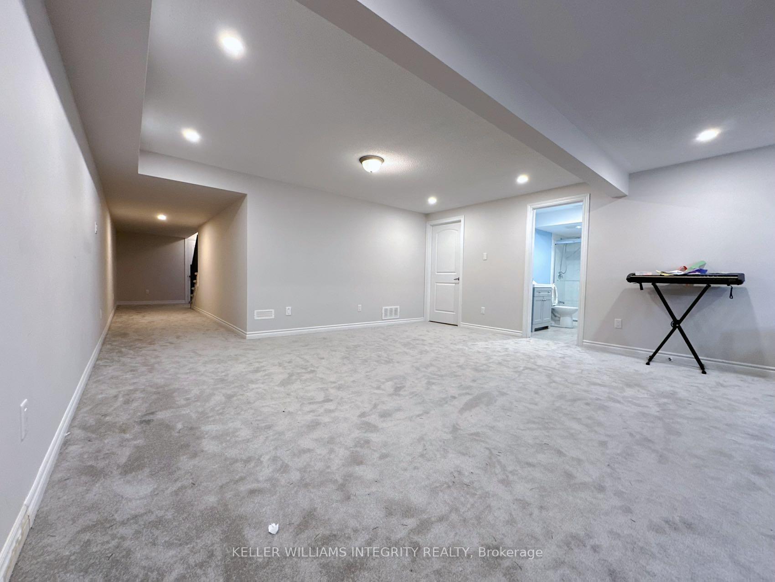
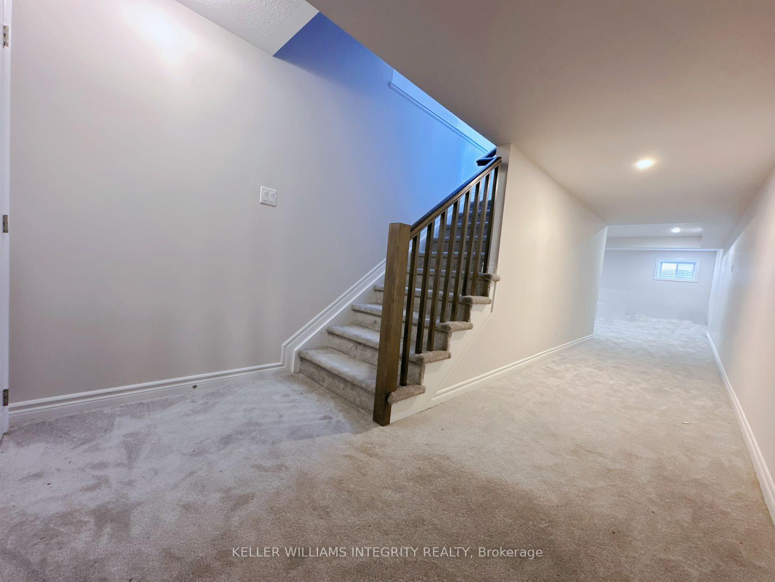
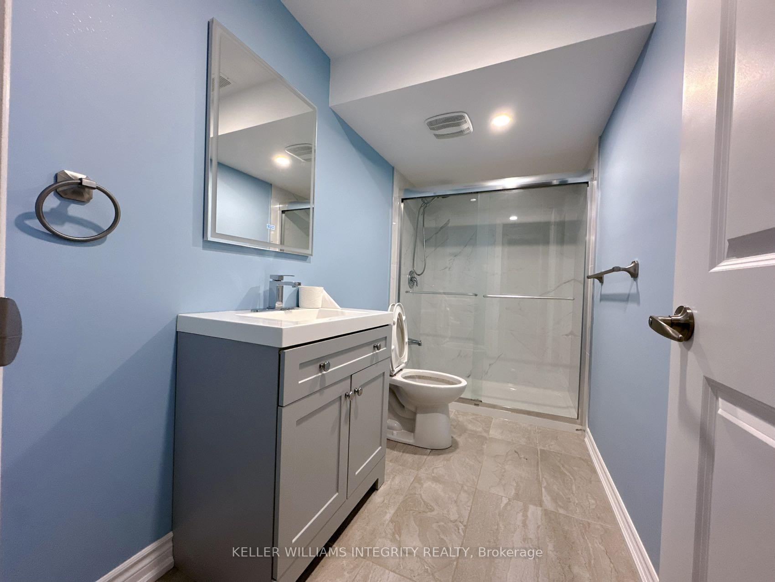

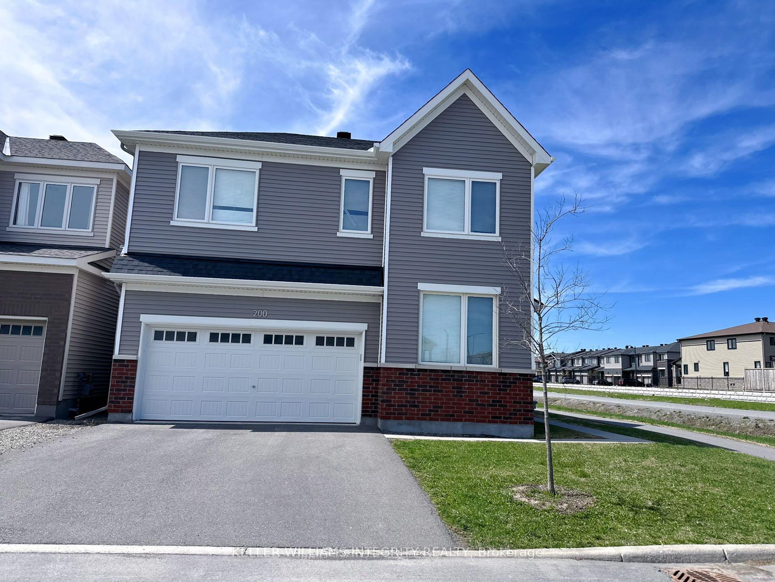
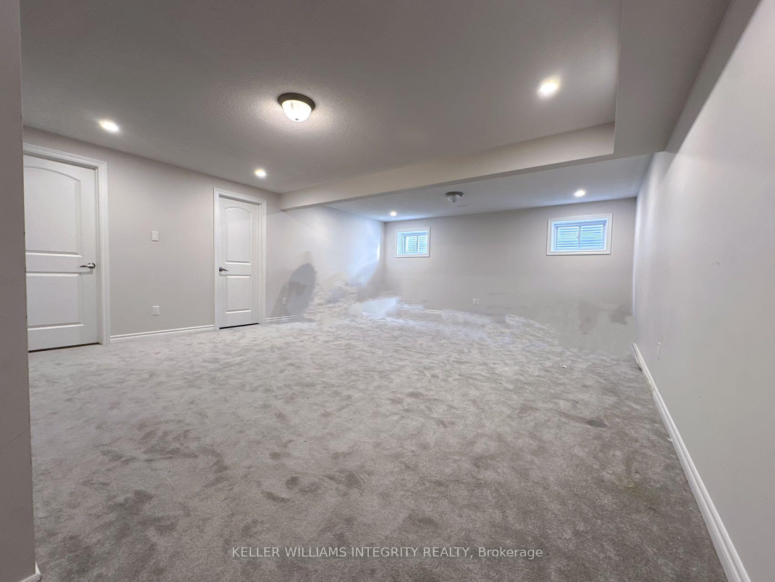
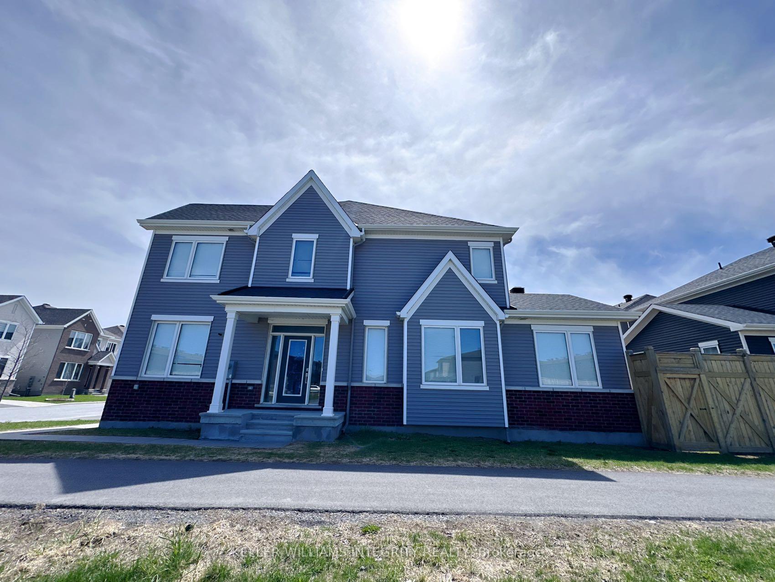
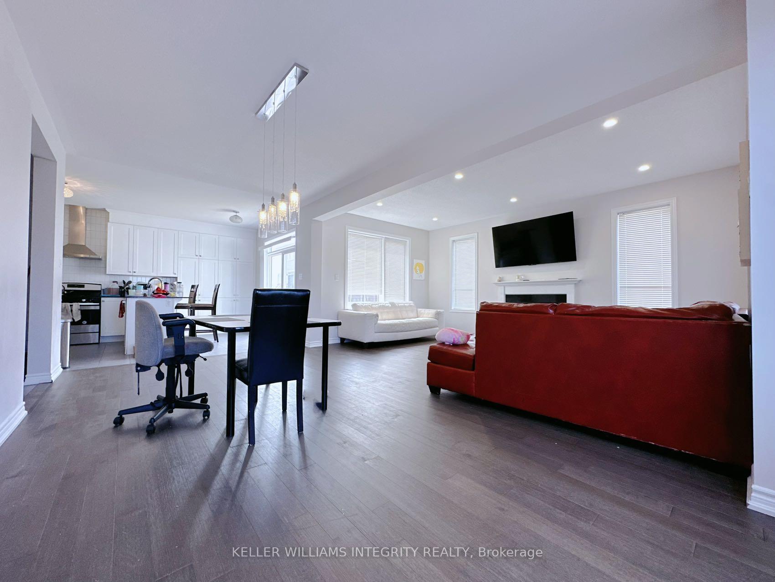









| Welcome to 200 Douglas, a stunning home offering 2,836 sqft. of beautifully designed living space, situated on a large corner lot in the highly sought-after Conservancy community of Barrhaven. This spacious residence features 4 bedrooms, a dedicated office, and 3 bathrooms.The main floor boasts a bright, open-concept layout with elegant hardwood flooring, ceramic tiles, soaring 9-foot ceilings, and oversized windows that flood the space with natural light. The modern kitchen is equipped with premium cabinetry, expansive granite countertops, and a functional mudroom with direct access to the double garage.Upstairs, the luxurious primary suite includes a spa-like ensuite bath with double sinks, a soaker tub, and a large walk-in closet. Three additional generously sized bedrooms, a full main bathroom, a convenient laundry room, and a linen closet complete the second level.The professionally finished lower level offers a cozy family room with a large window and ample storage space. Additional features include a fully fenced backyard, a 200-amp electrical panel, and an electric car charger rough-in.Located within walking distance to parks, trails, top-rated schools, and just minutes from all Barrhaven amenities, this home combines modern living with everyday convenience. Deposit: $7,000. Available from July 1. |
| Price | $3,500 |
| Taxes: | $0.00 |
| Occupancy: | Tenant |
| Address: | 200 DOUGLAS FIR Stre , Barrhaven, K2J 6P9, Ottawa |
| Directions/Cross Streets: | Strandherd to Chapman Mills Drive to Douglas Fir Street. |
| Rooms: | 15 |
| Rooms +: | 0 |
| Bedrooms: | 4 |
| Bedrooms +: | 0 |
| Family Room: | T |
| Basement: | Full, Finished |
| Furnished: | Unfu |
| Level/Floor | Room | Length(ft) | Width(ft) | Descriptions | |
| Room 1 | Main | Den | 9.64 | 7.97 | |
| Room 2 | Main | Foyer | |||
| Room 3 | Main | Dining Ro | 17.81 | 10.66 | |
| Room 4 | Main | Mud Room | |||
| Room 5 | Main | Kitchen | 15.81 | 10.99 | |
| Room 6 | Main | Great Roo | 17.81 | 11.38 | |
| Room 7 | Second | Bedroom | 11.81 | 9.91 | |
| Room 8 | Second | Bedroom | 11.22 | 10.23 | |
| Room 9 | Second | Bedroom | 11.81 | 9.91 | |
| Room 10 | Second | Primary B | 15.65 | 14.99 | |
| Room 11 | Second | Bathroom | |||
| Room 12 | Second | Bathroom | |||
| Room 13 | Main | Bathroom | |||
| Room 14 | Lower | Recreatio |
| Washroom Type | No. of Pieces | Level |
| Washroom Type 1 | 2 | |
| Washroom Type 2 | 3 | |
| Washroom Type 3 | 3 | |
| Washroom Type 4 | 5 | |
| Washroom Type 5 | 0 |
| Total Area: | 0.00 |
| Approximatly Age: | 0-5 |
| Property Type: | Detached |
| Style: | 2-Storey |
| Exterior: | Brick, Concrete |
| Garage Type: | Attached |
| Drive Parking Spaces: | 4 |
| Pool: | None |
| Laundry Access: | Ensuite |
| Approximatly Age: | 0-5 |
| Property Features: | Public Trans, Park |
| CAC Included: | N |
| Water Included: | N |
| Cabel TV Included: | N |
| Common Elements Included: | N |
| Heat Included: | N |
| Parking Included: | Y |
| Condo Tax Included: | N |
| Building Insurance Included: | N |
| Fireplace/Stove: | Y |
| Heat Type: | Forced Air |
| Central Air Conditioning: | Central Air |
| Central Vac: | N |
| Laundry Level: | Syste |
| Ensuite Laundry: | F |
| Sewers: | Sewer |
| Utilities-Cable: | A |
| Utilities-Hydro: | A |
| Although the information displayed is believed to be accurate, no warranties or representations are made of any kind. |
| KELLER WILLIAMS INTEGRITY REALTY |
- Listing -1 of 0
|
|

Zannatal Ferdoush
Sales Representative
Dir:
647-528-1201
Bus:
647-528-1201
| Book Showing | Email a Friend |
Jump To:
At a Glance:
| Type: | Freehold - Detached |
| Area: | Ottawa |
| Municipality: | Barrhaven |
| Neighbourhood: | 7704 - Barrhaven - Heritage Park |
| Style: | 2-Storey |
| Lot Size: | 0.00 x 0.00() |
| Approximate Age: | 0-5 |
| Tax: | $0 |
| Maintenance Fee: | $0 |
| Beds: | 4 |
| Baths: | 4 |
| Garage: | 0 |
| Fireplace: | Y |
| Air Conditioning: | |
| Pool: | None |
Locatin Map:

Listing added to your favorite list
Looking for resale homes?

By agreeing to Terms of Use, you will have ability to search up to 312348 listings and access to richer information than found on REALTOR.ca through my website.

